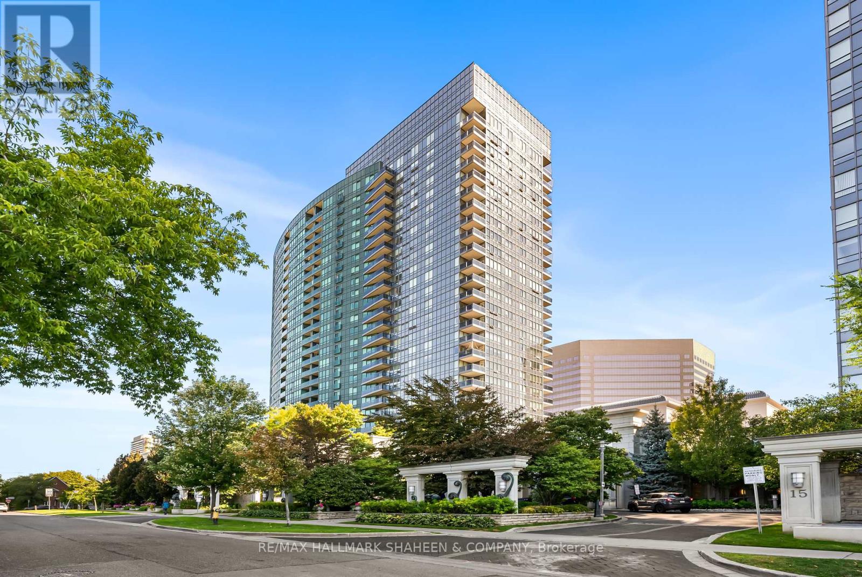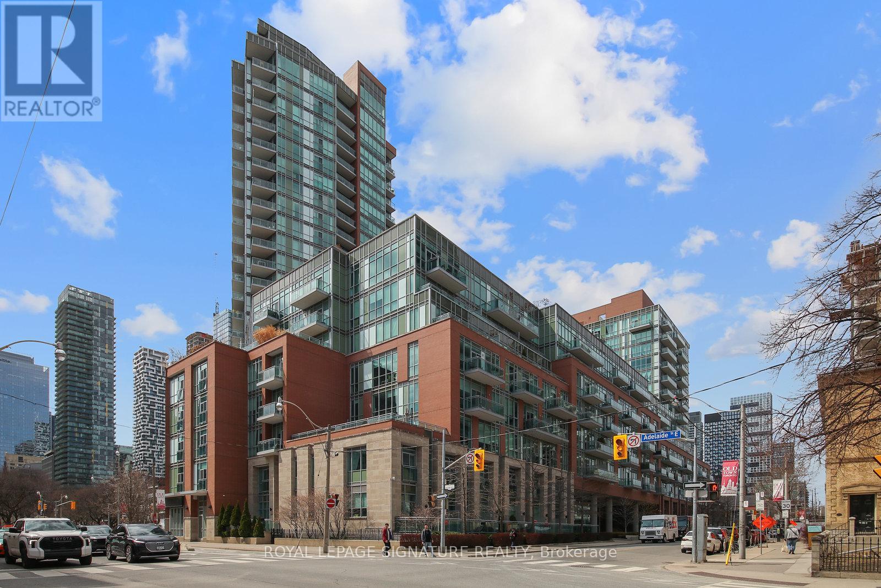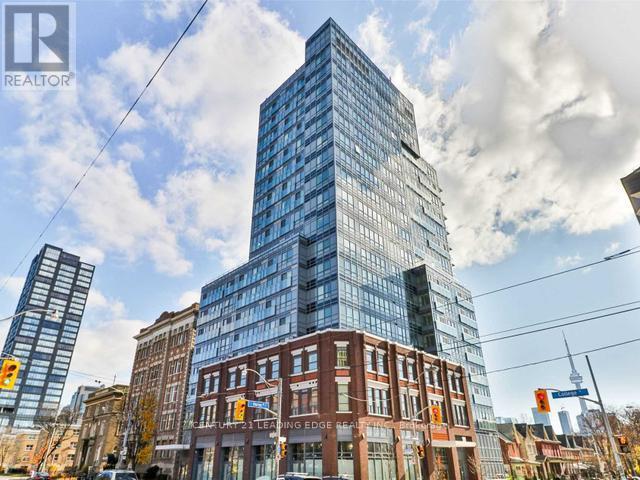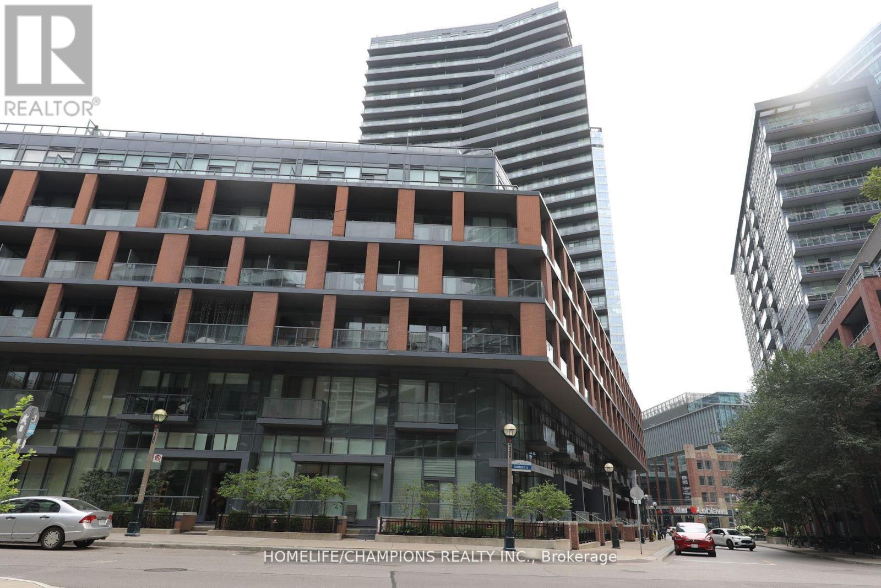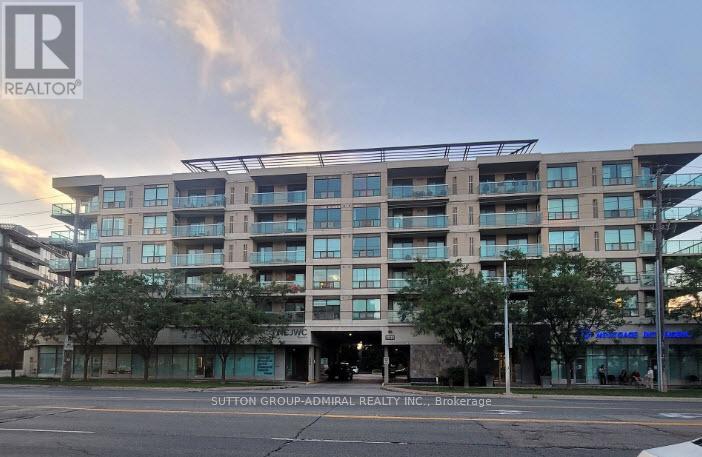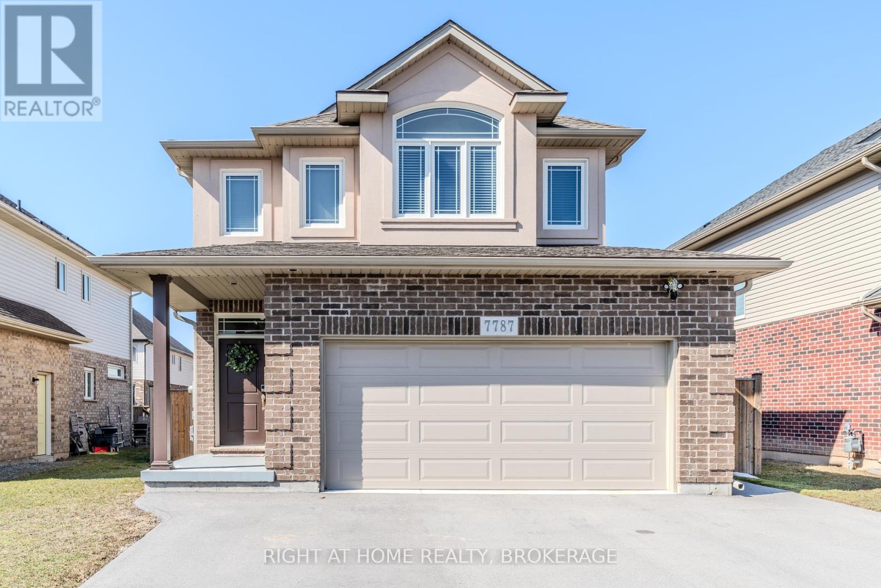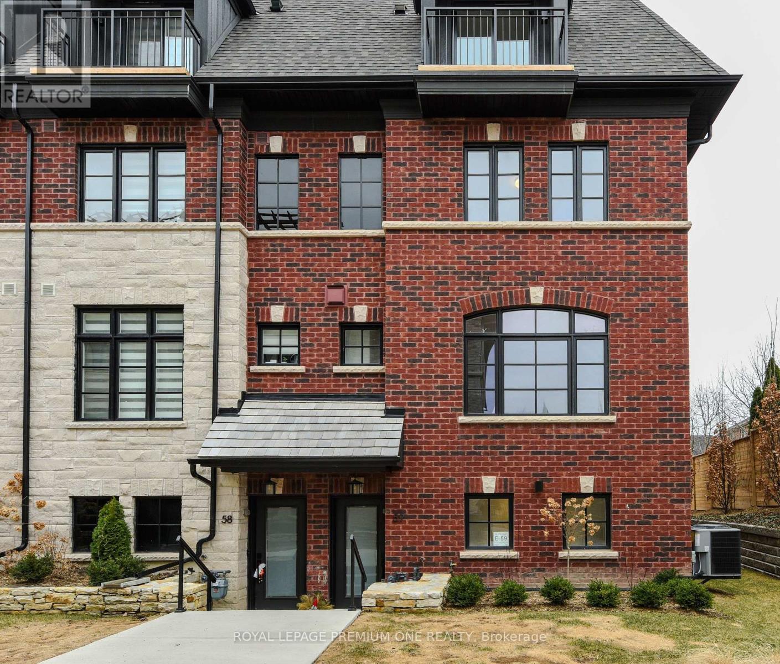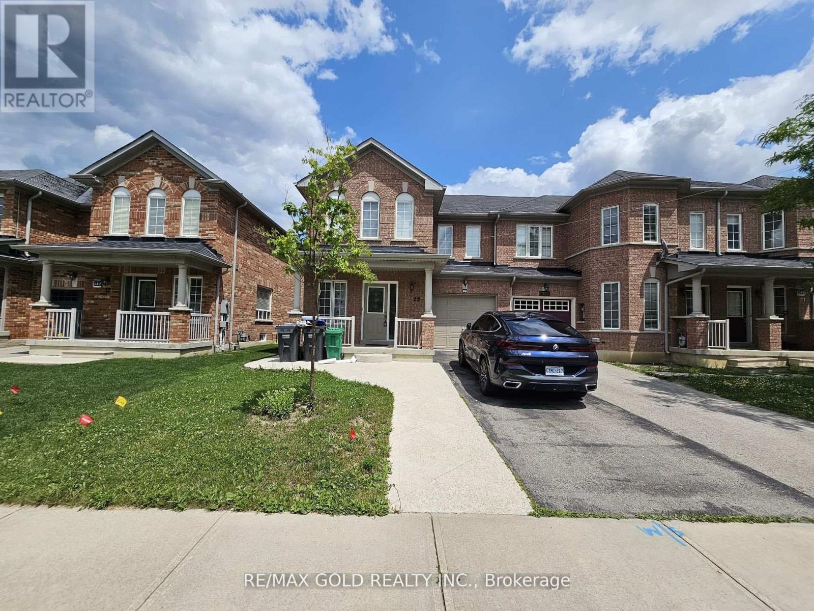28 Alcorn Avenue
Toronto, Ontario
Stunner in Summerhill! Extensively and stylishly renovated, featuring new Pella windows and doors throughout, a new primary ensuite washroom, refinished hardwood floors, new staircase bannister, gorgeous Scavollini kitchen, extensive rewiring and recessed lighting, and new mechanics; furnace and air conditioner. The main floor offers a combined living and dining room with a wood burning stone fireplace, and a walk out to a new back deck with a gas line for a barbeque. The beautiful modern chef's kitchen features stainless steel Thermador appliances, a concealed appliance garage and breakfast bar/workstation, and quartz countertops. The primary bedroom and washroom are on the second floor along with a family room/office, and the third floor offers two additional spacious bedrooms. The finished lower level with a bright recreation room completes this offering. The built-in garage has ample storage, parking for two; one in the garage and one behind, with a heated driveway. Quiet street, yet steps away from the vibrancy of Yonge Street shops and restaurants, plus Summerhill subway station. Walk to Cottingham Public School. (id:60365)
Ph17 - 25 Greenview Avenue
Toronto, Ontario
Welcome to the prestigious *Meridian Condos* by Tridel! This bright and spacious 1+1 suite offers an open-concept layout with an unobstructed west-facing view, perfect for enjoying beautiful sunsets. The versatile den can serve as a second bedroom or a private home office. The living room walks out to a balcony, ideal for relaxing in the natural light. Residents enjoy world-class amenities, including a double-height grand lobby, 24-hour concierge, indoor pool, whirlpool, sauna, gym, library, billiards and cards room, party room, virtual golf, guest suites, and ample visitor parking. Conveniently located just steps to Yonge & Finch subway, shopping, restaurants, grocery stores, and all the best North York has to offer. (id:60365)
N1104 - 116 George Street
Toronto, Ontario
Step into this sun-filled one-bedroom suite at Vu Condos, offering stylish downtown living in a well-managed and well-maintained building. Move-in ready unit features a functional floor plan with upgraded neutral-tone flooring throughout, a welcoming foyer with pantry storage, and a modern eat-in kitchen with updated stainless steel appliances and a new washer and dryer. The living room boasts large windows with views of Moss Park and includes a separate area ideal for work-from-home days. The spacious primary bedroom provides added storage and comfort, while the ensuite bath features a large vanity and mirror. Perfectly located just one block from the future Ontario Line subway station and steps to St. Lawrence Market, St. James Park, the Distillery District, Eaton Centre, the waterfront, quick access to the Gardiner Expressway. Shops, restaurants, entertainment, and community library all within walking distance. Excellent amenities including two gyms, party rooms, a rooftop terrace, and more! (id:60365)
Lph02 - 181 Huron Street
Toronto, Ontario
Welcome To Design Haus! This 1 Bedroom + 1 Bath Unit Features A Modern And Spacious Open Concept Layout, Laminate Flooring Throughout, Walk-Out To Balcony W Spectacular South View Of Downtown Toronto! Location, Location, Location! 5 Min Walk To TTC Subway. 1 Min Walk To U Of T. Steps To Restaurants, Shops, Grocery, Parks. Walking Distance to Hospitals On University, Queens Park, Kensington Market, Chinatown, Bloor St And More! (id:60365)
Th10 - 20 Bruyeres Mews
Toronto, Ontario
Stunning Modern Townhome in the Heart of Downtown Toronto! Bathurst & Lake Shore Blvd , Steps to all sort of amenities. *Live where the city comes alive! This lightly used, under 10-year-old townhome by ONNI Group offers the perfect blend of modern luxury and unbeatable location. Just a 10-minute walk to Billy Bishop Airport and the Toronto Waterfront, with parks, Skydome, restaurants, and entertainment right around you. *Approx. 1021 sq.ft. of thoughtfully designed living space Bright, open-concept layout with soaring 15-ft ceilings and floor-to-ceiling windows Large private patio on the main floor + balcony on the second floor1 spacious parking spot and 2 adjacent lockers (Units #118 & #119 - conveniently located on P1 near ground level)Smooth ceilings, extended kitchen cabinetry, and upgraded stainless steel appliances. Modern finishes throughout with front-load washer & dryer included. Building Amenities also include 8th FLOOR ---> Large PATIO - which can be used for barbecues. 7th FLOOR --> PARTY ROOM [requires daily booking, and includes a kitchen, and cleaning] --> LIBRARY [includes FREE WIFI] --> GAMES ROOM [table tennis, snooker and pool] 6th FLOOR --> GYMNASIUM. GROUND FLOOR --> CONCIERGE --> PROPERTY MANAGEMENT--> FREE WIFIALSO --> There is a PRIVATE GUEST CONDO for rent at ~ $100 per night.**Enjoy the best of both worlds the privacy and spacious layout of a two-storey townhome, with full access to the luxury amenities of the connected high-rise building** (id:60365)
218 - 890 Sheppard Avenue W
Toronto, Ontario
Great Building & Location! Bright & Spotless 2 Bedroom 2 Full Bathroom Suite With Parking And Locker.Rooftop Garden With Bbq, Indoor Bike Storage. Steps To Downsview Subway Station, Allen Road & 401. Close To York Dale Mall, Schools & Parks. (id:60365)
2204 - 295 Adelaide Street W
Toronto, Ontario
Welcome to luxury living in this meticulously maintained 2-bed corner suite, available on Sep 1st. With over 1,000?sq?ft of upscale finishes: Hunter Douglas blinds, wood floors & stunning corner views, this suite delivers comfort and style. Features a gourmet open kitchen, smart split-bedroom layout, spa-style 5-piece ensuite with large corner tub, and abundant natural light throughout. Private balcony overlooks the city. Includes easy access P2 parking, P2 bicycle locker & storage locker on the 4th floor, each optional and negotiable in price. (id:60365)
7787 Hanniwell Street
Niagara Falls, Ontario
Welcome to this stylish and spacious home in the quiet Oldfield neighbourhood of South Niagara Falls. Built by Marken Homes, this 3-bedroom, 3-bathroom gem with a 2-car garage is move-in ready and packed with features. Step into the bright, expansive foyer with powder room and direct garage access complete with EV charger and remote system. The main floor offers 9-ft ceilings and an airy open-concept layout. The living room is filled with natural light, and the dining area opens to a maintenance-free, fully fenced backyard with a stone patio and 10x15 aluminum gazebo perfect for outdoor entertaining. The kitchen is updated with glass backsplash, center island, stainless-steel appliances, and stylish lighting. Upstairs, the primary suite includes a 3-piece ensuite and walk-in closet. Two additional bedrooms, a full bath, and a laundry room complete the second floor. The large unfinished basement features above-grade windows, bathroom rough-in, and cold room. Ample parking with a 6-car driveway and no sidewalk. Bell Fibe installed. Steps to Thundering Waters Golf Course, top schools, parks, trails, shopping, transit, and major highways. Near downtown Niagara Falls, the Casino, University of Niagara Falls (14 min), and the upcoming South Niagara Hospital (10 min). This is the turnkey home your family has been waiting for! (id:60365)
59 - 30 Lunar Crescent
Mississauga, Ontario
*Now offering for a limited time only- 1-month free rent on a 1-year lease. Brand new END UNIT luxury Townhome at Dunpar's newest Development located in the heart of Streetsville, Mississauga. Steps From Shopping, Dining, Entertainment. Akk SS Appliances including Undermount Kitchen Sink. 9.6 Ft Smooth Ceilings, Frameless Glass Shower Enclosure And Deep Soaker Tub In Ensuite. 154 Sq Ft ground floor patio. Included are oven, stove, dishwasher, washing machine and dryer. Upgrades include Fireplace with stone surround and hardwood on main floor (id:60365)
25 Iceberg Trail
Brampton, Ontario
Spacious Three Bedroom End Unit Townhouse Available For Lease. Modern Kitchen With Appliances And Breakfast Area. Combined Living/Dinning With Separate Family Room. Hardwood Throughout( no carpet).3 Principle Size Bedrooms. Private Backyard. Separate Laundry. Walking Distance To School, Plazas , Bus Stops Etc. Tenant To Pay 80% Of The Utilities (id:60365)
613 Foster Court
Milton, Ontario
This home is made for people who love to live and entertain. Step outside to one of the biggest backyards youll findcomplete with a side deck for quiet morning coffee, a custom putting green, and a shed. The interlock sitting area is covered by a gazebo that glows beautifully in the evening, anchored by a statement fire table that takes the ambiance to another level. Add in a separate lounge area and youve got the ultimate outdoor escape. No matter what you want to dorelax, gather, or playthis backyard has it all.Inside, every detail has been addressed. Both bathrooms and the kitchen have been completely renovated with timeless finishes. The bright, stylish kitchen flows seamlessly into the living and dining areas, while the main bath adds a touch of luxury with heated floors. Upstairs youll find three bedrooms, including one currently designed as a stunning walk-in closet with custom built-ins. For those who love the charm of older Milton but crave the convenience of a dream closet, this is the perfect blendeasily converted back to a bedroom if desired.The lower level continues to impress with two additional bedrooms, a full bath, and a cozy family room thats ideal for guests or family. The basement offers incredible storage plus extra finished space, making this home far bigger than it appears from the outside. Practical touches like interior garage access and a driveway that parks four cars make daily living even easier.Houses like this dont come up often. With a layout that adapts to your lifestyle and a backyard designed to impress, this is the one youve been waiting for. (id:60365)
24 Toddville Road
Brampton, Ontario
Beautiful 4 bedrooms semi detach house in excellent neighbourhood, close to schools, parks, and plaza in the area. House boasts great layout with separate living room, family room, modern eat-in kitchen , breakfast area , w/o to fenced yard. Upstairs four(4) good size bedrooms, Master bedrooms with 4 pc ensuite and walk in closet. No pets or smoking allowed inside the house; Walking distance to Castlebrook and Cardinal Ambrozic schools. (id:60365)


