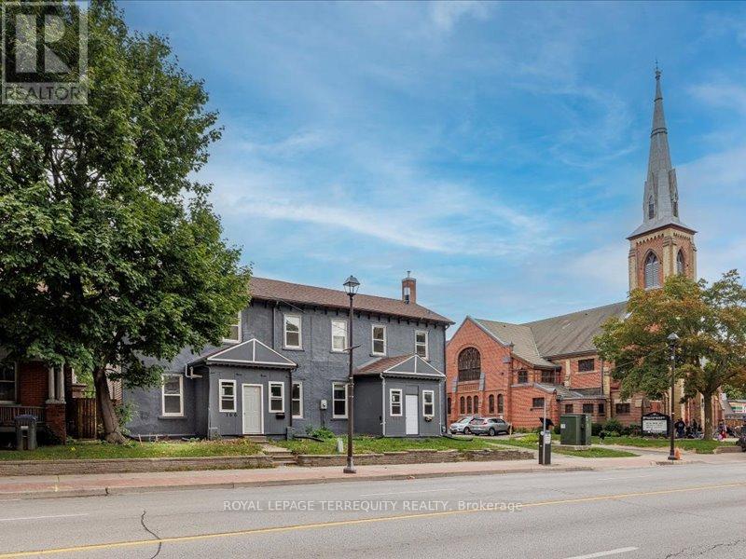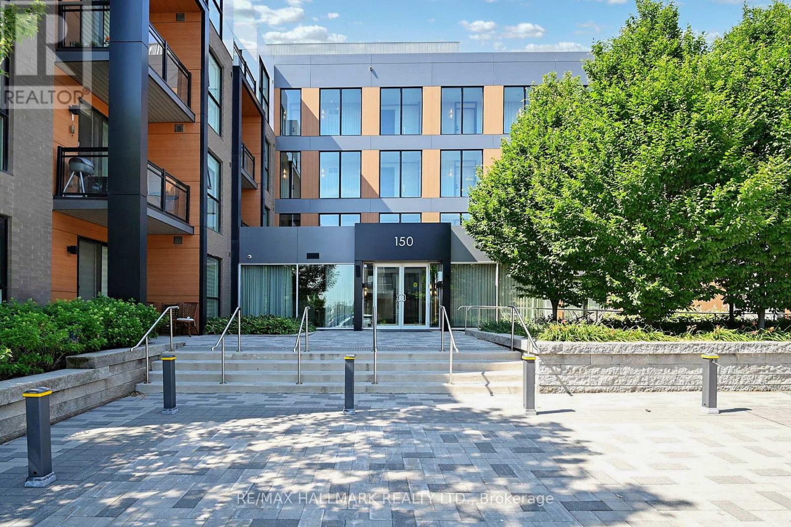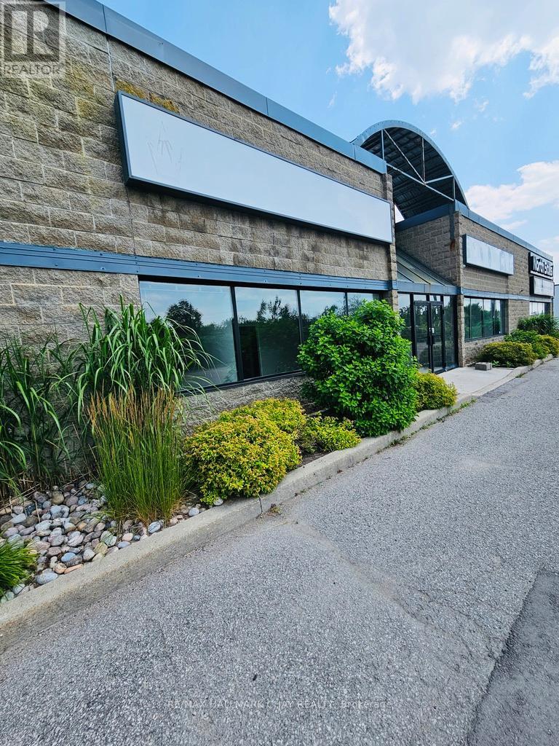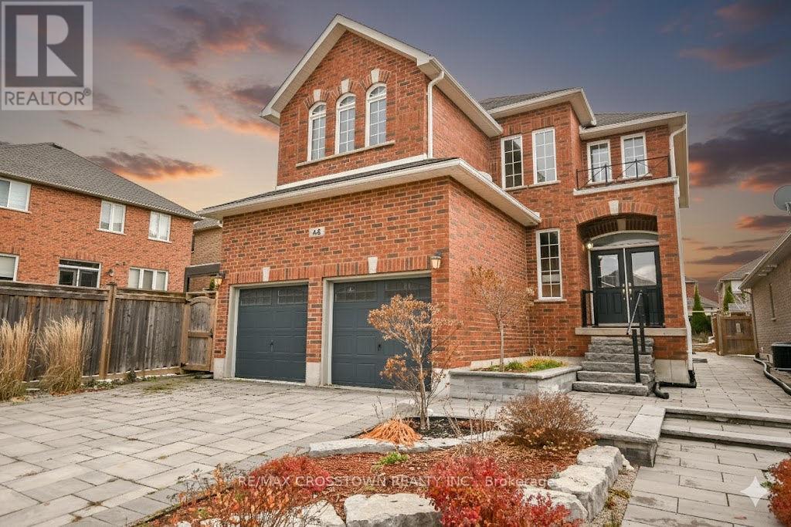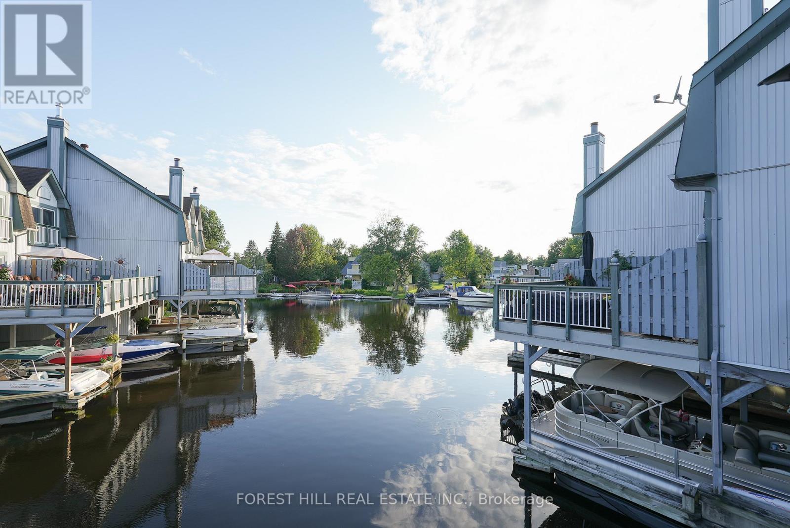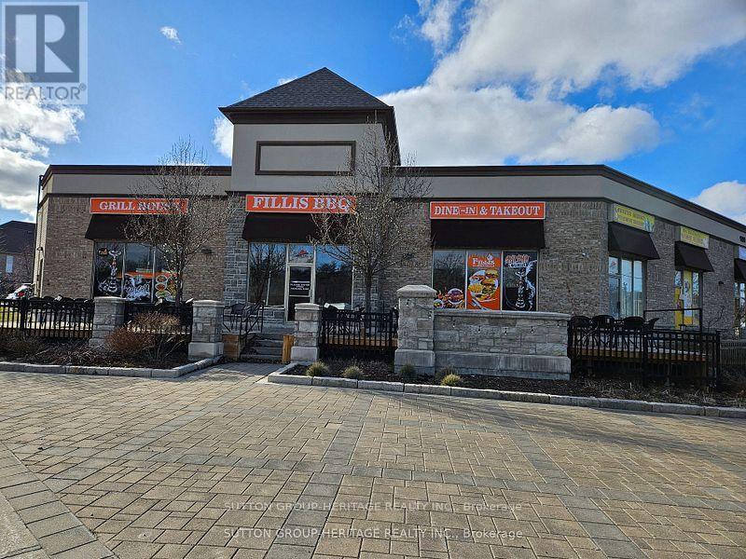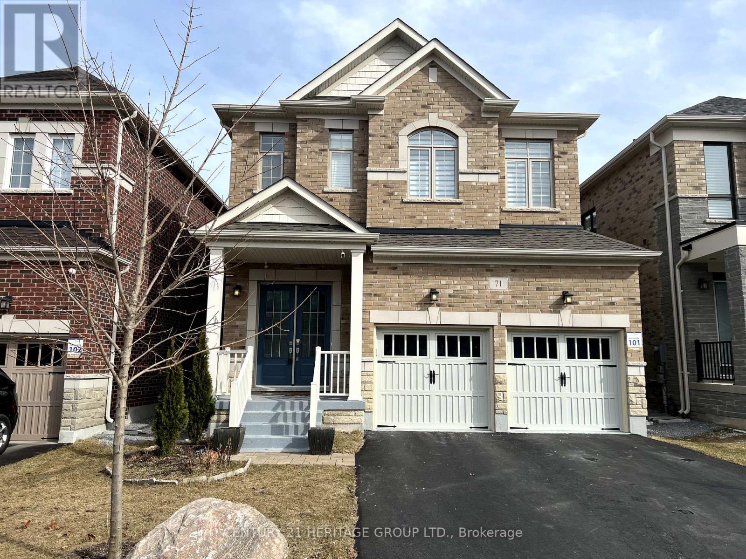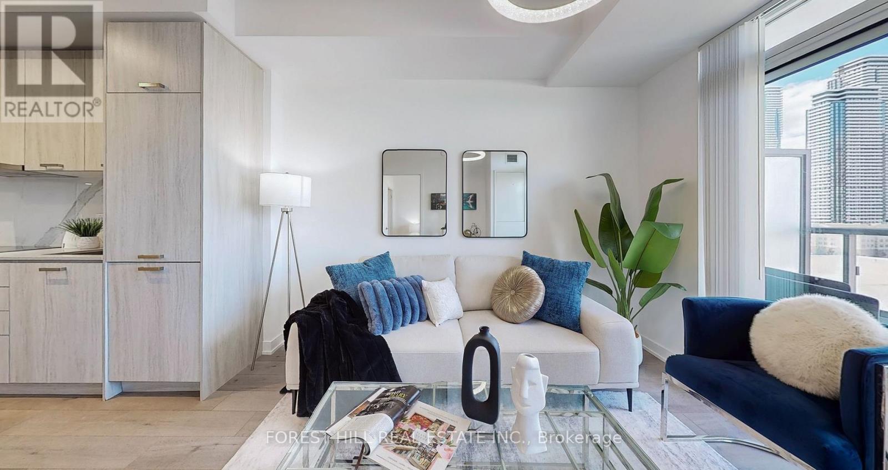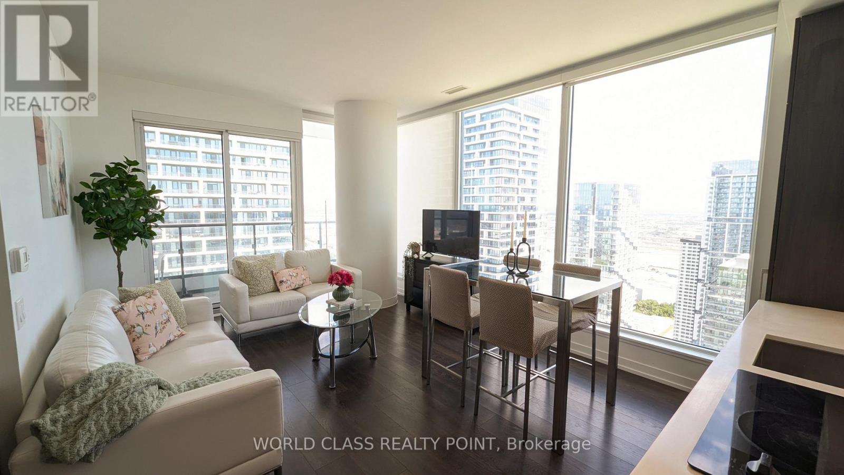1 - 166 Main Street N
Brampton, Ontario
Beautiful main-floor semi-detached home available for lease, offering spacious living areas and recently renovated. Brand new appliances, kitchen with ceramic flooring. Just steps from Downtown Brampton, Rose Theatre, Celebration Square, and the GO Station, restaurants, grocery stores, with easy access to transit. Walk to the Farmers Market, Gage Park, grocery stores, schools, places of worship, and more. Don't miss the chance to live in this charming, well established neighborhood. (id:60365)
416 - 150 Sabina Drive
Oakville, Ontario
Priced for Quick Sale. Welcome to the contemporary urban living in the Heart Of Oakville! Developed by Award Winning Great Gulf. This TOP floor builder upgraded 1+ DEN 741 sq. ft unit is bright and sunny. Open concept sleek modern kitchen with custom oversized island, living room with floor to ceiling windows, large bedroom, double closets, 4 piece bathroom with ensuite privilege, in-suite laundry walkout to nice balcony and plenty of storage. Conveniently located steps to Oakville Transit Hub, Walmart, LCBO and Restaurants. (id:60365)
6 - 90 Saunders Road
Barrie, Ontario
Excellent Industrial Unit available in South Barrie, featuring Highway 400 Visibility. Unit 6 is approx. 3308 Sq Ft. with one 9X7 Dock-Level Loading Door. Warehouse area with 14' clear height and Office area in front of unit. Recently painted, new LED lighting and flooring to be installed in office area. Listing Representative Is A Shareholder In The Landlord Corporation. (id:60365)
1000 Goffatt Island
Ramara, Ontario
Welcome to Goffat Island, your own private 11-acre sanctuary on the beautiful Lake Simcoe, offering the perfect blend of serene island living and modern convenience. This exceptional property, located just a two-hour drive from Toronto and a mere 350 meters from the mainland, includes a dedicated shoreline lot at 4739 Cedar Point Lane. This mainland base provides essential amenities like parking, a garage, hydro connection, and a 58-foot concrete boat dock, ensuring seamless access to your island retreat. The island itself is a fully-developed cottage resort, having undergone extensive renovations with nearly $9 million in investments, making it a pristine turn-key opportunity. This unique island property is supported by robust, independent utilities, highlighted by a dedicated 1,600-amp power supply running underground from the mainland. The island's 800-amp distribution system-substantiated by the main cottage's 700-amp panel-ensures ample capacity for modern resort operations, representing a $950,000 infrastructure investment. Wastewater is efficiently managed through three strategically placed septic beds, servicing key building areas and ensuring complete operational self-sufficiency. It features 9 versatile rental suites, a conference and dining hall ideal for events, a general store, and a total of 7 main buildings, all set amidst beautifully cleared and wooded level land. With a 65-foot concrete pier, additional docks, and multiple waterfront decks, the property is perfectly equipped for both private enjoyment as a luxurious family compound and as a lucrative revenue-generating business with potential for further expansion like campsites. This is a rare chance to own a complete, move-in ready island paradise that promises an unparalleled lifestyle and a sound investment. (id:60365)
45 Imperial Crown Lane
Barrie, Ontario
This spacious 2800+ SF home is beautifully maintained and located in one of Barrie's most desirable neighbourhoods! Just minutes from all major amenities, Wilkins Walk trails/beach, Loyalist Park, and GO Station. Main floor features: open-concept kitchen, spacious living room, family room, carpet free main level, inside entrance from the garage and use of the backyard. Upstairs features: generously sized bedrooms, spa like ensuite plus an additional full bathroom. This is the perfect home for working professionals or families looking for a functional house in a great neighbourhood. (id:60365)
11 - 30 Laguna Parkway
Ramara, Ontario
Welcome to This Beautiful END-UNIT Waterfront Townhouse Featuring 3 + 1 Large Bedrooms & 4 Bathrooms. Enjoy 4 Seasons Living Right on the Water. Bright and Spacious Open Living Area, Perfect for Relaxing or Entertaining. Modern Renovations from the Glass Railing Oak Staircase to the Waterproof Flooring Throughout. Upgraded Custom Kitchen w/ lots of Drawers & Quartz Countertop. Enjoy Stunning Views from the Expansive Walkout SunDeck. Perfect for Family Gatherings and Enjoying Lake Simcoe. Bonus Family Room on the Main Level Offers Direct Access to Your Covered Boat Slip, where you can access your boat right at your house. Enjoying this beautiful moment just sitting next to the water. Retreat to the Master Bedroom, Where You Can Also Enjoy Water Views from the Top to Bottom Sliding Window, Garden Views from Bay Window. Complete with a Walk-Thru Closet and 4 PCs Ensuite. Embrace the Allure of a Real Wood Fireplace, Perfect for Every Season from Summer's Shimmering Waters to Winter's Snow-Covered Lake. This Waterfront Oasis Offers a Carefree Work-Life Balance Lifestyle, with Lawn Maintenance & Snow Plowing Included. Community Centre, Marina, Tennis & Pickleball Courts, Park, and Beach all within Walking Distance. A Short 25-Minute Drive from Orillia and Only 90 Minutes from Toronto. Escape to Your Relaxing Waterfront Lifestyle Today! Move In and Enjoy!! (id:60365)
1 - 9720 Dufferin Street
Vaughan, Ontario
GOLDEN OPPORTUNITY TO OPERATE AN UPSCALE RESTAURANT IN AN UPSCALE NEIGHBORHOOD ON DUFFERIN ST. IN VAUGHAN, BETWEEN RUTHERFORD AND MAJOR MACKENZIE WITH MAIN STREET VISIBILITY.THE BUSINESS HAS 2 ENTRANCES TO THE MAIN RESTAURANT (WHICH SEATS APPROX 70 PERSONS), 1 FROM THE PARKING AREA AND ANOTHER FROM THE EXPANSIVE PATIO THAT EASILY SEATS 80 PERSONS. LLBO LIQUOR LICENCE IS AVAILABLE AND CAN BE TRANSERRED. IN ADDITION, THERE IS A SEPARATE TAKE OUT SECTION WITH A SEPARATE ENTRANCE FROM THE PARKING AREA, WHICH CAN BE OPERATED AS A SECOND BUSINESS. RECENT RENOVATIONS DONE WITH HIGH END EQUIPMENT. COMPLETE KITCHEN WITH HOOD AND FIRE PREVENTION SYSTEM INCLUDING HEATING AND COOLING MAKE UP SYSTEM. VERY REASONABLE RENT PLUS TMI TOTALLING APPROX. $7537.00 + HST, INCLUSIVE OF WATER. ALL SHOWINGS DONE THROUGH LISTING BROKERAGE. (id:60365)
71 Woodhaven Avenue
Aurora, Ontario
Nestled in the highly sought-after Aurora Estates community, this spectacular 4+2 bedroom, built by Brookfield, offers the perfect blend of elegance and modern living. With about 2,800 sq. ft. of open-concept living space, this residence is designed to impress at every turn. 10-footceilings on the first floor and 9-foot ceilings on the second, creating an airy and expansive feel throughout. Every room features smooth, sleek ceilings, enhancing the sense of space and sophistication. The gourmet kitchen is a true showstopper, a central island, top tier appliances, and an abundance of cabinet space ideal for both everyday living and entertaining guests in style. The finished walk-up basement provides endless possibilities, whether for an income property, home theater, personal gym, or additional living space. Step outside to your private backyard oasis backing onto a tranquil greenbelt, complete with a brand-new deck for serene outdoor enjoyment. Enjoy the convenience of a 2-car garage within door access, plus additional parking for 2 more vehicles on the driveway. Located just minutes from schools, the Go Station, Hwy 404,shopping, dining, and golf clubs. Don't miss your chance to own this exceptional home. (id:60365)
818 - 38 Honeycrisp Crescent
Vaughan, Ontario
Welcome To Unit 818 At 38 Honeycrisp Crescent In The Sought-After Mobilio Condos. A Modern Urban Retreat Blending Style, Comfort, And Convenience. Freshly And Professionally Painted, This Spacious 2-Bedroom, 2-Bathroom Suite (686 sq ft) Features A Bright Open-Concept Layout With Soaring 9-Foot Ceilings, Sleek Laminate Flooring, And Modern Light Fixtures Creating A Contemporary Feel Throughout. The Kitchen Boasts State-Of-The-Art Built-In Appliances By Fulgor Milano, Seamlessly Integrated With Cabinetry For A Sleek Finish, Along With A Stylish Backsplash And Ample Counter Space. The Primary Bedroom Offers An Extra-Large 4-Piece Ensuite Bathroom, While The Second Bedroom Features A Double Closet And Plenty Of Natural Light. Every Corner Of This Home Is Sun-Filled, Offering A Warm And Inviting Atmosphere. Step Onto The Large Balcony And Enjoy Open, Unobstructed Views Of The Metropolitan Skyline Perfect For Morning Coffee Or Evening Relaxation. Perfectly located in the Vaughan Metropolitan Centre, this condo places you just steps from the bus terminal and TTC subway, with easy connections to York University, Yorkdale, and Downtown Toronto. Commuters will appreciate quick access to Viva, YRT, and Highways 7, 400, and 407. Everyday essentials are at your fingertips with IKEA, Costco, and Walmart just minutes away, along with an endless selection of restaurants, cafes, and entertainment options. Seller to Sponsor Parking Rental Cost For 6 Months (id:60365)
115 Beattie Avenue
New Tecumseth, Ontario
This beautifully maintained, move-in ready home offers comfort, space, and functionality in an ideal location. The spacious open-concept kitchen features stainless steel appliances, perfect for home chefs and those who love to entertain. A bright and inviting living/dining area is enhanced with pot lights and opens onto a private, covered deck-ideal for relaxing or hosting guests.Step outside to a generous backyard surrounded by mature trees, complete with a wooden shed, offering a peaceful retreat and plenty of space for outdoor activities. Upstairs, you'll find three well-appointed bedrooms, providing privacy and convenience for families. The finished basement includes an additional bright bedroom and a modern 3-piece washroom, offering flexible living options for guests, a home office, or extended family. Located close to MacCarroll Park and playground, a local church, and a school, this home is also just a short drive from downtown Alliston's shops, restaurants, and the recreation center-making it the perfect blend of tranquility and accessibility. ** This is a linked property.** (id:60365)
2815 - 12 Gandhi Lane
Markham, Ontario
Experience a rare opportunity to own a beautifully appointed condo in a prime location, offering unobstructed panoramic views and endless sightlines. Perfectly situated near Highways 407 and 404, this home provides effortless access to top-rated schools, shopping (T&T announced opening just across the street!!!), banks, and parks ideal for those seeking a vibrant and convenient lifestyle.This spacious 1+1 layout is thoughtfully designed, with a den featuring a sliding door that can serve as a second bedroom. A rare find, the unit includes complementary high speed internet with ROGERS, along with a wheelchair-accessible bedroom and bathroom, ensuring comfort and inclusivity. Enjoy a bright and airy living space with 9-foot ceilings, built-in appliances + UPGRADED mounted media set, mirrored closet doors, and a walk-out to the balcony.Complete with 1 underground parking space and 1 locker, this exceptional home blends functionality, style, and accessibility. Don't miss your chance to own this highly desirable gem! (id:60365)
5202 - 5 Buttermill Avenue
Vaughan, Ontario
Welcome Home To This Rarely Available 3 Bedroom Corner Unit Featuring 9 Ft Floor To Ceiling Windows, Custom Kitchen W/Integrated Appliances & Upgraded Countertops. Modern High-End Finishes With Subtle Complementary Color Palette, Functional Split Layout With 2 Beautiful Bathrooms And Huge Dual Entrance Private Balcony Boasting Breathtaking Unobstructed Panoramic View Of The NorthEast City Skyline! (id:60365)

