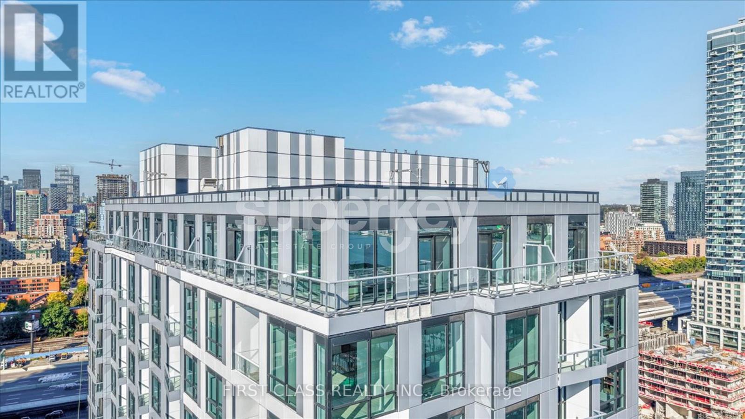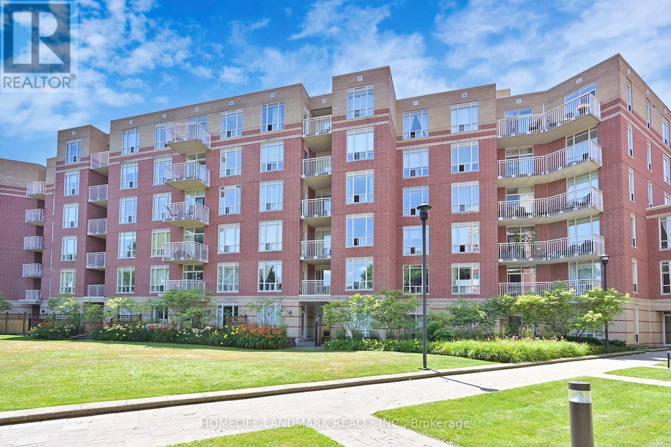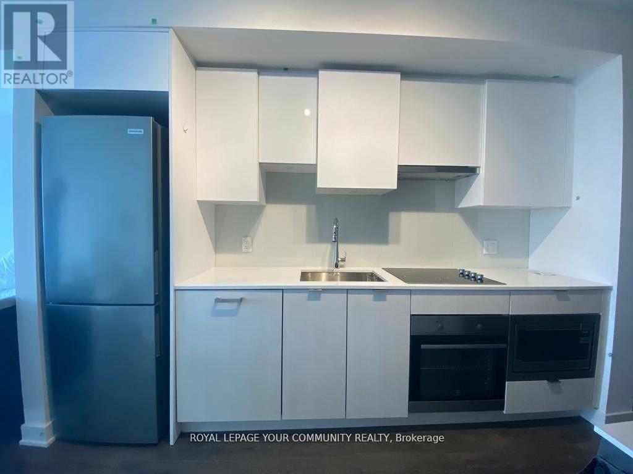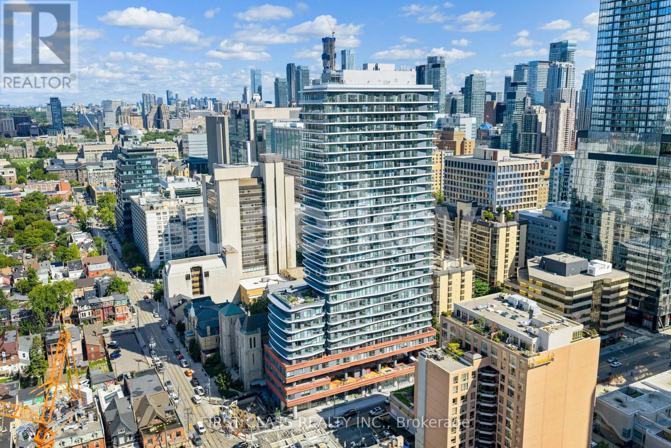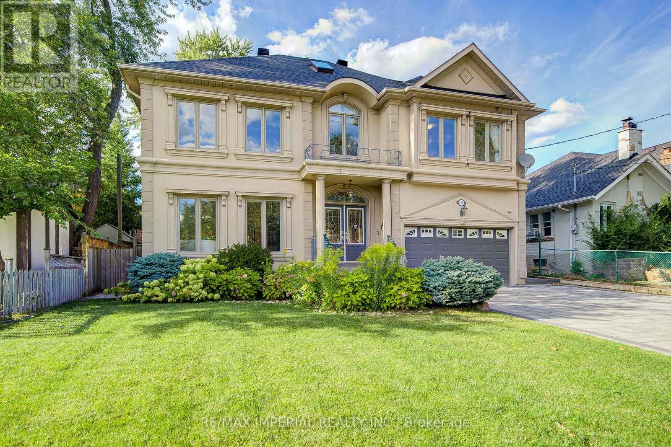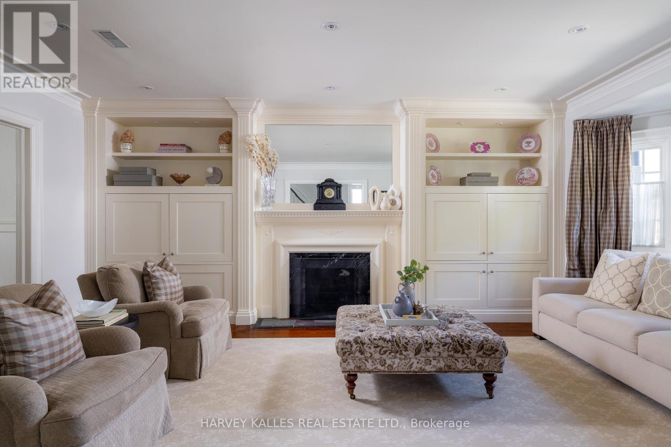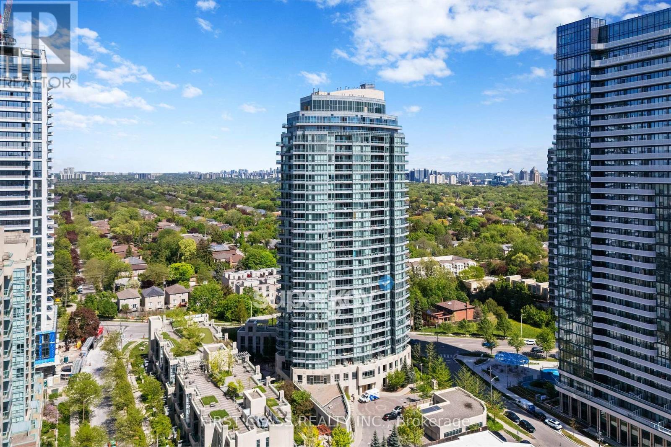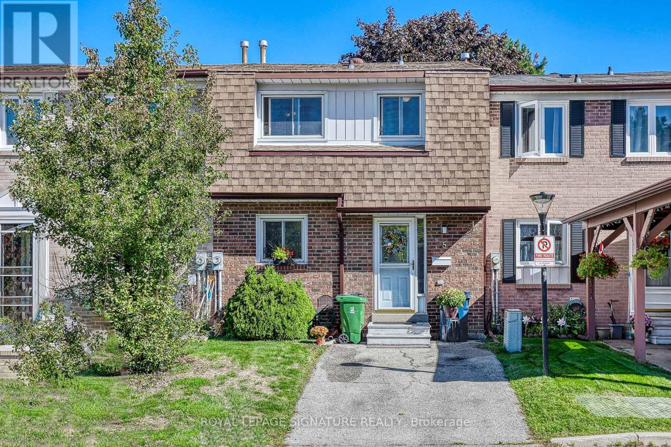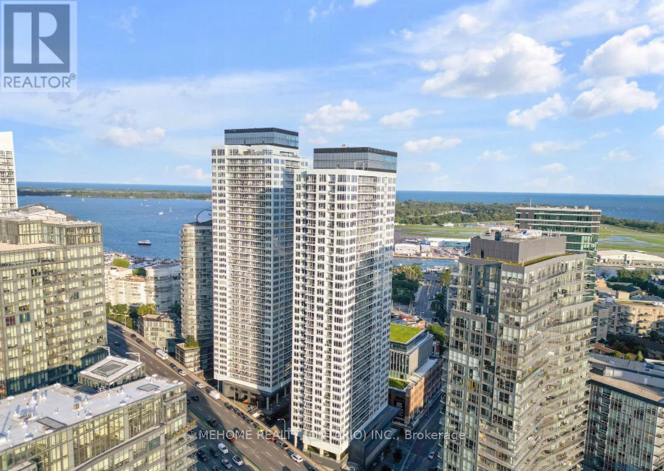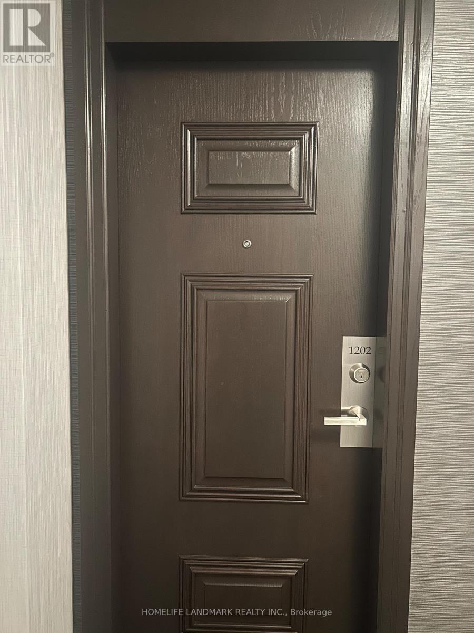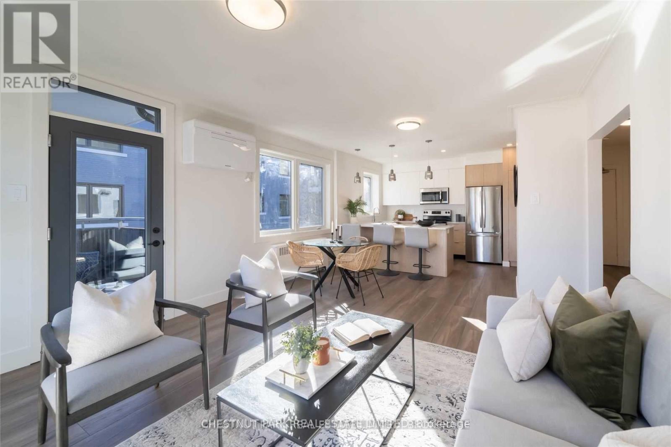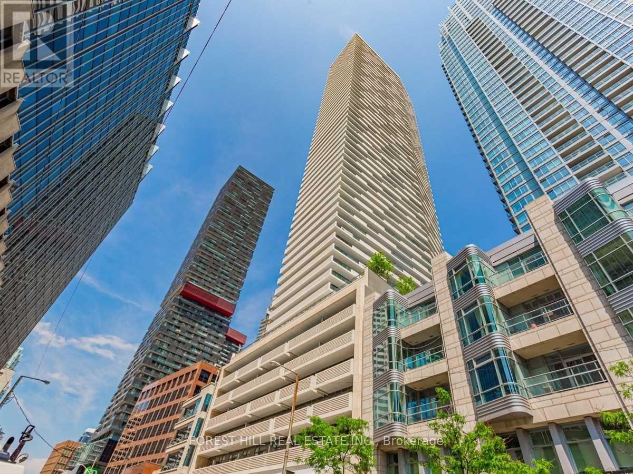Ph11 - 15 Richardson Street
Toronto, Ontario
Premium Executive Penthouse Corner Suite At Brand New Quay House Toronto. This Is A One Of One Unit - You Won't Find Another One! Unobstructed South West Views Of CN Tower, Downtown Toronto Skyline & Lake Ontario. Sky High 12 Ft Ceilings & Open Concept Floor Plan With Builder Upgrades: Pot Lights, 5" Bevelled Baseboards, Vinyl Flooring, Blinds Installed, TV Wall Backing & Frameless Glass Mirror Closet Sliders Throughout. Bathrooms Feature Glass Shower Enclosures With Upgraded Tiling And Upgraded Sinks With Calacutta Quartz Countertops. (id:60365)
404 - 451 Rosewell Avenue
Toronto, Ontario
Seize this rare chance to own a prestigious condo in the heart of the Havergal High School district and Lawrence Park South: experience refinedmiddle-town living in this spacious 1bedroom+Den suite, nestled within the coveted Lawrence Park on Rosewell, and Enjoy the unobstructedview overlooking Lawrence Park Collegiate Institute from the light-filled living room. ***Boasting approximately 715 sq ft of thoughtfullydesigned space,Perfectly designed den space, tailored for todays work-from-home lifestyle.***New Painting,hoodfan&bathroomlighting&sink*East-facing unit offers an open-concept layout accentuated by 9-foot ceilings&expansive windows that bathe the interior in naturallight; ***1 Parking & 1 Locker included; ***Residents enjoy access to premium amenities: 24-hour concierge, fitness center, media room, party/meeting room, guest suites, and ample visitor parking. ***This boutique building is situated just minutes from Lawrence Subway Station, offeringseamless connectivity, and is surrounded by top-tier schools, lush parks, and a variety of dining and shopping options~ "Dont miss theopportunity to own"!!! (id:60365)
3507 - 195 Redpath Avenue
Toronto, Ontario
Best Value for a studio at Yonge & Eglinton! Welcome to Citylights on Broadway South Tower. Architecturally stunning with professionally designed amenities, craftsmanship, and breathtaking interior designsoffering the best value at Yonge and Eglinton. Within walking distance to the subway, with endless restaurants and shops nearby. The Broadway Club features over 18,000 square feet of indoor amenities and over 10,000 square feet of outdoor amenities, including a fitness center, two outdoor pools, a BBQ area, a party room with a chef's kitchen, a yoga room, an amphitheater, a basketball court, a rooftop terrace, and 24/7 concierge and security services. This studio unit offers one bathroom, a generous balcony with south-facing exposure, a bright and functional layout, and a locker. With a Walk Score of 93/100, the area provides unparalleled convenience and access to everything you need. (id:60365)
2911 - 280 Dundas Street
Toronto, Ontario
Brand New Never-Lived In Corner Suite At Artistry Condos By Tribute! A Luxury Condominium Perfectly Situated In The Centre Of Downtown Toronto. This Executive 2 Bedroom, 2 Bathroom "Accessible" Suite Features Integrated Appliances, Upgraded Finishes And 9' Floor-To-Ceiling Windows Throughout. Both Bedrooms Are Spacious And Feature Windows Flooding In With Natural Light. Enjoy The Full-Length, Extra-Large Balcony With Panoramic, Unobstructed West City Views. Located In The Heart Of Downtown Core, steps to OCAD, Hospital Row, St. Patrick TTC Station, U of T, TMU, AGO, Eaton Centre. Dundas Streetcar At Your Doorstep! Transit Score 99, Walk Score 99. (id:60365)
206 Hollywood Avenue
Toronto, Ontario
Prestigious Willowdale East! Elegant Custom-Built Home with Double Garage on a Rare & Spacious 55' South-Facing Lot! Thoughtfully designed layout with 9 ft ceilings (main & basement), 3 skylights, and the Elegant brand-new chandelier (2025) graces the grand 18 ft foyer. 2 Kitchens, 2 Laundry Rooms! Bright living & dining room with crown molding and large south/west windows. Over $100K in upgrades and renovations! Cozy family room with fireplace and north/east exposure. Modern kitchen with custom soft-close cabinets, organized storage, and upgraded appliances (2022). 4 + 2 spacious bedrooms: Primary retreat with walk-in closet, spa-like ensuite featuring bathroom skylight, LED anti-fog vanity mirrors & bidet toilet seat. Second bedroom with walk-in closet & stylish renovated ensuite with modern shower (2022). Third & fourth bedrooms share a convenient bath with bidet toilet seats. Finished lower level with separate walk-up entrance, 2 bedrooms, 1 full bath, 1 kitchen, 1 additional laundry & recreation room with fireplace, ideal for in-law suite or rental potential. A/C (2025). Hot Water Tank (2024). Roof (2022). Professionally landscaped front & backyard with interlocking (2022), mature trees & sprinkler system. Steps to Hollywood PS, Bayview MS & Earl Haig SS. Walking distance to subway, North York Centre, Bayview Village, restaurants, shops, community centres & hospitals. (id:60365)
115 Wembley Road
Toronto, Ontario
Welcome to 115 Wembley Rd - Nestled in the heart of the Upper Village, one of Toronto's most sought-after neighbourhoods, this beautifully maintained residence offers timeless charm, modern comforts, and an unbeatable location at the end of a quiet cul-de-sac. Step inside to the sun-filled principle rooms, featuring hardwood floors, crown moulding throughout the living room, and large windows overlooking the lush front garden. Wonderful entertainment space to host family and friends, or simply cozy up to the fireplace with a book on a cool evening. The spacious eat-in kitchen boasts stainless steel appliances, ample storage, and a cozy breakfast area ideal for casual family meals or morning coffee. The sunken family room provides a comfortable retreat with direct walkout to a private, maintenance-free backyard oasis complete with deck, hot tub, and mature trees, perfect for hosting friends or relaxing under the stars. Upstairs, you'll find three generously sized bedrooms and two full bathrooms. The primary suite includes a walk-in closet and a contemporary 3-piece ensuite designed by Tara Fingold Interiors. The finished basement features a second family room, 4-piece bath, and a large pantry/storage area. Enjoy the convenience of being just steps to the subway, and minutes to local parks, shops, dining, and top-tier schools, including West Preparatory Jr PS, Forest Hill Jr & Sr PS, and Forest Hill CI. Also close to several prestigious private schools.115 Wembley Road is more than just an address its a place to call home. Don't miss this rare opportunity to make this Forest Hill gem yours. (id:60365)
1806 - 18 Holmes Avenue
Toronto, Ontario
Spacious 1 Bedroom, 1 Bathroom Suite In The Heart Of Yonge/Finch. Highly Desired Floor Plan With Sun-Filled Unit With Unobstructed West City Views. Well-Maintained Unit W/ Peninsula Stone Countertop, Sleek Finishes and Stainless Steel Appliances. Access To Building Amenities: Concierge, Indoor Pool, Sauna, Exercise Room, Party Room, Billiards And Games Room. Steps To Finch TTC Subway Station. Walking Distance To Shopping Malls, Restaurants, Community Centres & So Much More! (id:60365)
5 Golden Appleway
Toronto, Ontario
Welcome Home!This beautifully maintained 3-bedroom townhouse offers a perfect blend of comfort, style, and convenience. Featuring two renovated bathrooms, a spacious eat-in kitchen, and newer hardwood flooring in the living and dining rooms. Upstairs, you'll find generously sized bedrooms, while the finished basement provides extra living space for a family room, office, or gym. One of the standout features: you can park right in front of your home with no shared driveway, a rare advantage in this community.The complex includes a pool, community centre, and playground, making it ideal for families. Location is unbeatable: you are just steps to public transit, minutes to major highways, and surrounded by great schools and different parks. The Appleways is a close knit community where neighbours become friends and look out for each other. 5 Golden Appleway is one of the best locations in the complex. There is visitor parking as well. The complex is run smoothly by a respectable company and keeps the grounds looking well all seasons. Snow shovelling and grass cutting is included in the maintenance fee as is the Rogers package with internet and cable TV. There are many different grocery shops and restaurants. Tennis courts, an outdoor ice ring, parks and walking trails are also near by. This home truly has it all: space, updates, amenities, and a fantastic neighbourhood! (id:60365)
2011 - 19 Bathurst Street
Toronto, Ontario
South Facing 3 Bedroom 2 Bathroom Corner Unit With Unobstructed Lake views. Catch The Sunset On Your Massive 181sf Balcony. Modern Finishes Throughout, Undercabinet Lighting, Engineered Quartz Countertops & Marble Washrooms. Loblaws Flagship Supermarket, Shoppers Drug Mart, LCBO & 50,000Sf Of Essential Retail At Your Doorstep. Steps To The Lake, Billy Bishop Airport, Restaurants, Shopping, Financial/Entertainment District, Parks, Schools, Sports Arenas & More! Easy Access To Highway/TTC. 24 Hrs Concierge, Party Room, Pet Spa, Yoga, Gym, Pool, Rooftop Terrace, Kids Playroom Guest Room (id:60365)
1202 - 29 Pemberton Avenue
Toronto, Ontario
Direct Access To Finch Subway/Yonge Line! Spacious 1 Bedroom Suite With West Exposure. Approx 642 Sf + Balcony. Featuring: Oversize Master Bdrm With Double Closets, Bedrm Is Large Enough For Den Area, Well Designed Kitchen With Breakfast Bar, Open Concept Living + Dining Area Ideal For Entertaining. Well Managed Building With Great Amenities. Steps To The Shops + Restaurants Of Yonge St. One Parking and One Locker included. (id:60365)
4 - 1472 Avenue Road
Toronto, Ontario
Landlord Special - 2 months free if lease signed by November 1st. Welcome to Lytton Heights, where prime location and contemporary elegance meet! This is an ideal home for both families and professionals alike. Newly-renovated suites boast sleek appliances, modern amenities and elegant finishes with a variety of 886-908 square foot floor plan to choose from. All units have laundry, a balcony, air conditioning, a storage locker and 1 parking garage spot. Steps from Avenue Rd and Lawrence - Starbucks, 24-hour Shoppers Drug Mart, Pusateri's, TTC bus stop - 5minutes to Lawrence TTC subway. Coveted school district - John Ross Robertson Jr, Glenview Sr, Sr Lawrence Park Collegiate & Havergal College. (id:60365)
5702 - 2221 Yonge Street
Toronto, Ontario
*ONE MONTH RENT FREE IN FIRST YEAR* Rarely Available Penthouse suite in the heart of Yonge & Eglinton! Magnificent Unobstructed South/East & West Views! Beautifully Appointed Luxury Finishes, Upgraded Appliances, 10' Ceilings with Sun-filled floor to ceiling windows! Walk-outs from Primary bedroom, living & dining rooms. Fabulous amenities include 24 hour concierge, fitness centre, outdoor BBQ & fire pits on 7th floor, spa on mezzanine, card room, movie theatre & billiard table on 6th floor, rooftop terrace open during summer season. Steps To Subway, Shopping, Restaurants and all that Yonge/Eglinton has to offer! Starbucks in the Building! Walk Score of 95! Valet Parking $250/Mo, Locker $50/mo. Photos may not reflect the actual unit. (id:60365)

