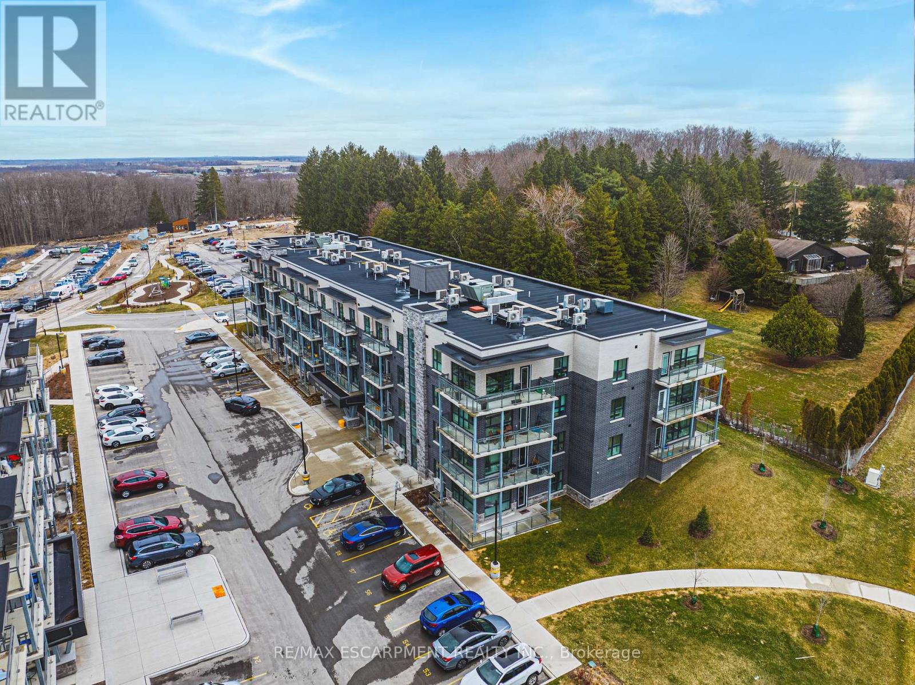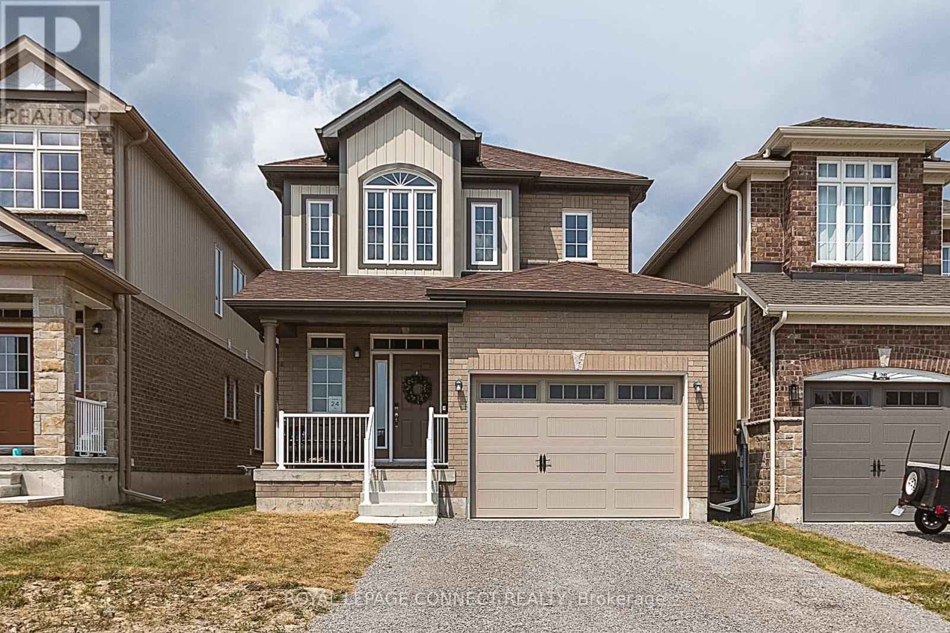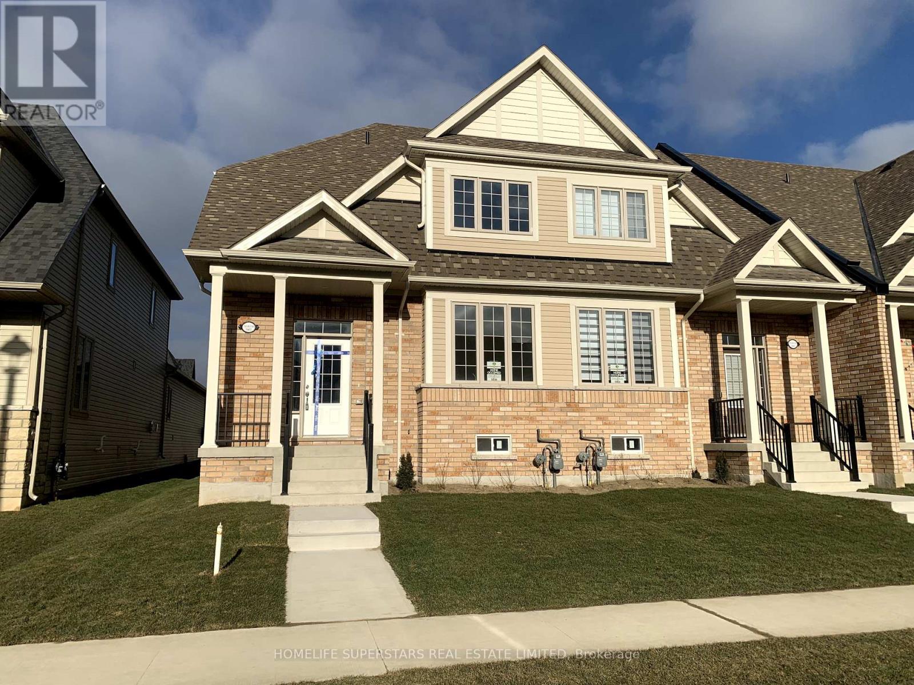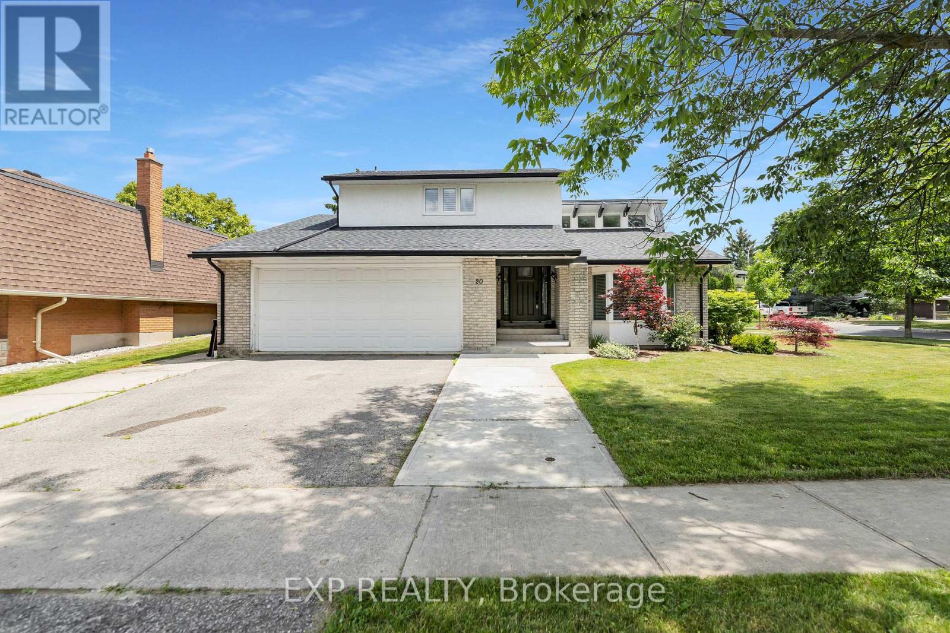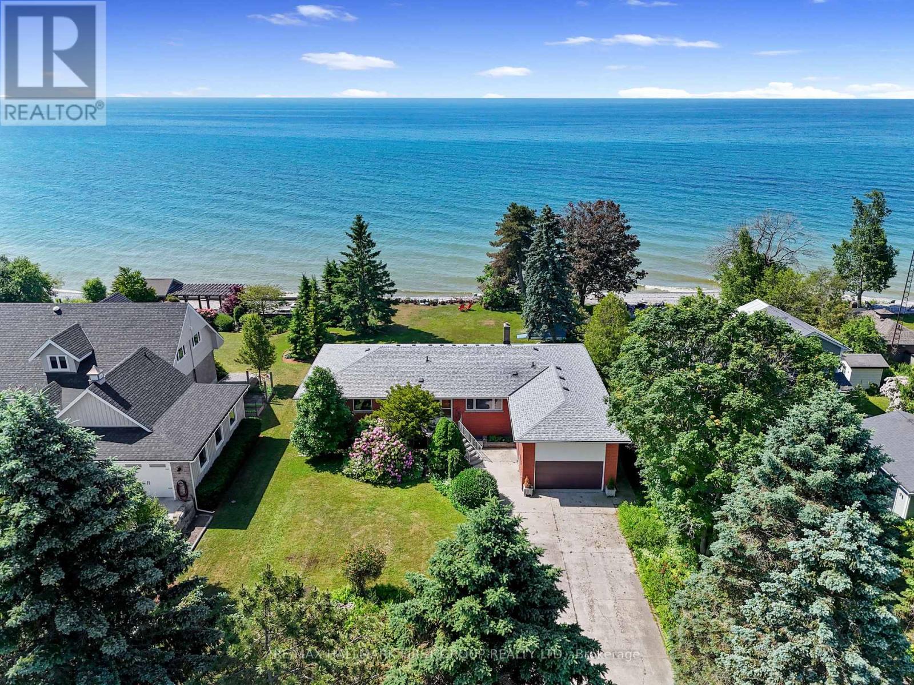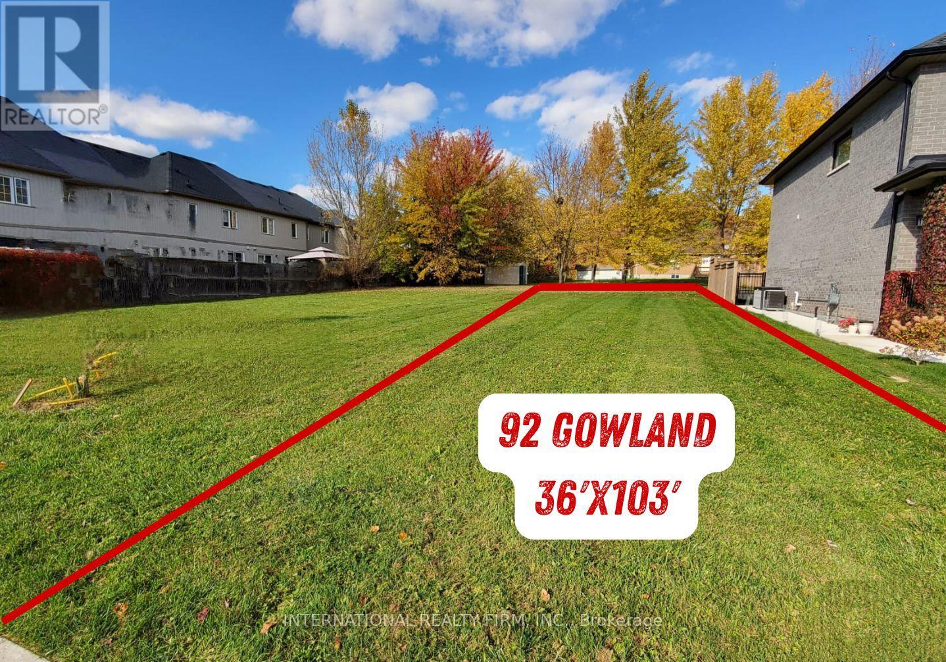12 Harris Street
Muskoka Lakes, Ontario
Professionally designed Cottage or Year Round Home on Indian River/Lake Muskoka: On the Big 3, over 5,000 sq ft on a 0.54 acre lot. This 3-storey home offers 5 bdrms, 3 full baths & 2 dens/offices. Enjoy Walking distance to the restaurants, shops and amenities of Port Carling with the added comfort of Municipal Services. The Main level has wall to wall windows and vaulted ceilings in the open concept kitchen, living and dining room, ideal for entertaining. Custom kitchen with granite counters, butcher block island, Sub-Zero fridge/freezer and Wolf stove with custom hood vent. The large living room has a floor to ceiling Rumford fireplace faced with river rock. The main floor has 2 bedrooms and a full bath. The upper level has a spacious primary suite with a 5 piece ensuite, custom cabinetry and a large den or office overlooking the open concept main floor. The large lower level has concrete floors with in floor radiant heating, a large family room, 2 bedrooms, 2 dens and a 3 piece bath. There is 90 feet of frontage on the Indian River with direct access to Lake Muskoka, 1,000 meters to the Locks/Rosseau/Lake Joe giving endless boating on the Big 3. There is a garage currently being used as an entertaining space leading to a large outdoor river rock fireplace area and a Bunkie. At the waters edge there is a large Muskoka stone patio leading to the dock or steps down to the sandy beach. (id:60365)
310 - 1201 Lackner Place
Kitchener, Ontario
Premium 2 bedroom 2 bath condo in desirable Lackner Woods with private balcony overlooking evergreens. This unit will impress you with its many tasteful upgrades and spacious open concept layout providing the feel of a detached home. The kitchen is complete with extended cabinetry, large island with quartz counter top, stainless steel appliances and tiled backsplash. Convenient in-suite laundry. Primary bedroom with walk-in closet, ensuite bath with sliding glass doors to walk-in shower, quartz vanity. Second bedroom with closet, located next to 4 piece bathroom with quartz vanity. Move in ready unit, complete with window coverings. Building features outdoor playground and bicycle storage. Includes 1 parking spot, 1 locker. Fabulous neighbourhood with endless shopping amenities, highly rated schools, hospitals, walking trails, ski hills, easy high way access and more. (id:60365)
18 Maude Lane
Guelph, Ontario
Welcome to this stunningly renovated modern home with close to $100,000 worth of upgrades, thoughtfully designed for comfort and style. The open concept main floor features a spacious living area that flows seamlessly into a contemporary kitchen and dining space perfect for both everyday living and entertaining. Upstairs, you will find two generously sized bedrooms filled with natural light and each with walk-in closet. This home offers plenty of space for relaxation or work-from-home setups. An additional bedroom on the main level situated next to a full bathroom provides flexibility for guests, family, or a home office. Upgrades include; Stunning black framed windows (2022), hardwood floors throughout (2022), cathedral ceiling with wood beam and pot-lights (2022), gas fireplace with extravagant brickwork (2022), railings (2022), 72" Napoleon Electric fireplace (2022), Kitchen with all appliances and 4 seat island (2022), weeping tile (2022). The stone path on both sides of the property lead to a tranquil and private back yard that is completely fenced in. The unfinished basement offers endless potential for future development whether you envision a cozy rec room, additional bedrooms, or a personal gym. With modern finishes, a functional layout, and room to grow, this home is the perfect blend of style and practicality. (id:60365)
24 Coldbrook Drive
Cavan Monaghan, Ontario
Welcome to 24 Coldbrook Drive, "The Fitzway" in desirable "Creekside in Millbrook" this home is close to schools, parks, trails and all the charm this vibrant small town has to offer. This beautiful 1729 sq ft two storey family home offers the perfect blend of style, comfort and functionality. Featuring a 1.5 car attached garage with convenient inside entry, this property is ideal for today's busy lifestyle. Step inside to discover engineered hardwood floors and 9-foot ceilings on the main level, creating a bright, airy and open feel. The open concept floor plan seamlessly connects the living, dining and kitchen areas, making it perfect for family gatherings and entertaining. Kitchen upgrades include a pantry cabinet, providing additional storage space to the original floor plan and upgraded quartz counter tops in a neutral tone. A cozy gas fireplace warms the living room, while the dining area walks out to the backyard complete with brand new fence for added privacy. The kitchen offers an abundance of workspace and includes a versatile den/home office just off to the side perfect for remote work or study. A main floor laundry room adds everyday convenience. Upstairs, you will find three spacious bedrooms and two bathrooms including a relaxing primary suite. the basement is unfinished but features a roughed in fourth bathroom, offering plenty of potential for customization. (id:60365)
6615 Ellis Road
Puslinch, Ontario
An absolutely perfect location for commuters, home-based business owners, and anyone needing ample parking for RVs, motorhomes, or other recreational vehicles. This custom-built, energy-efficient bungalow offers over 3700 sq.ft living space, sits on over 1.7 acres just steps from Hwy 401 and major routes offering convenience without compromising space or privacy. The property features a 3-car garage plus extensive parking, opening up endless possibilities. Inside, the all-brick bungalow boasts a smart, open-concept design with soaring 10-ft cathedral ceilings, high-quality hardwood and ceramic flooring throughout, quartz kitchen counters, and granite bathroom finishes. The grand foyer welcomes you into a light-filled living room with a cozy fireplace and serene backyard views. The kitchen is perfect for entertaining open to the breakfast area, living room, and formal dining room. A private hallway leads to the spacious primary suite with a walk-in closet and a luxurious 5+ piece ensuite. Two additional bedrooms share a 4-piece bath. The laundry/mudroom has a separate entrance to the garage and a finished basement, creating options for multigenerational living or rental income. The lower level features a full kitchen, open-concept living/dining/rec room, a kids play area, a 4-piece bath, separate laundry, and a large bedroom currently used as two children's spaces. From its flexible floor plan to its unbeatable location, this property offers comfort, versatility, and room to grow. This property offers space, flexibility, and endless possibilities. This is more than a home its a lifestyle opportunity. (id:60365)
258 Oakhill Drive
Brantford, Ontario
Experience the perfect blend of rural charm and modern comfort in this beautifully updated bungalow, featuring 1,244 square feet of thoughtfully designed main floor living space. Complete with 3 spacious bedrooms, 3 bathrooms, a single car garage, and a large driveway that accommodates up to 4 additional vehicles. Enjoy the open-concept kitchen with granite countertops, perfect for entertaining and everyday living. The well-appointed primary bedroom features his-and-her closets along with a stylish private ensuite, creating a serene retreat designed for both comfort and convenience. Meanwhile, a fully finished in-law suite with its own separate walk-up entrance adds valuable flexibility, ideal for multigenerational living or potential rental income. This move-in readyhome has been thoughtfully upgraded with a septic system (2020), furnace, air conditioner, and water heater tank (2023). Set on a picturesque rural lot, the property provides privacy and serene surroundings while still being just minutes from everyday essentials. Whether you're hosting friends or enjoying a quiet evening outdoors, this home offers the space and setting to make it yours. RSA. (id:60365)
1 - 220 Farley Road
Centre Wellington, Ontario
Beautiful New Two Storey End unit Townhouse like Semi in New Storybrook Subdivision in Beautiful Fergus, Very spacious 2100 sqft, with Three Bedrooms, Three Washrooms and Full size Double Garage.. Stunning layout with 9ft Ceiling as you enter. On the right is Living/Dining combo and on the left is Wide Staircase up. Moving forward you have Beautiful open concept Upgraded Kitchen with Tall White Cabinetry, Two tone Kitchen with light grey island, SS Appliances. Huge island faces Breakfast area and open concept Family room with Gas Fireplace and Walk out to the Fenced Patio. Laundry room on the main floor and entrance to Double Garage from inside. Upstairs you have Huge primary Bedroom with 5pc ensuite and huge W/I Closet, Two spacious bedrooms and another Full washroom.Lots of extra Windows and abundant Sunshine. Great practical Layout. Extra Visitor's parking right in front of the Garage. AC already installed. Upgraded premium brick house, Very Spacious, end unit, Upgraded Tall White kitchen Cabinetry, Double Garage Beautifully staged. Huge and very Spacious Unfinished Basement presents endless opportunities for future expansion. Photos won't do justice, you have to come and see it as its beautifully staged . Just 5 min drive to Wallmart, Home hardware, Canadian tire, Freshco, Lcbo, downtown Fergus , Restaurants, New Hospital , Beautiful Elora and other amenities. (id:60365)
3 Ingalls Avenue
Brantford, Ontario
Welcome Home! Discover the perfect family home in one of Brantford's most desirable neighbourhoods, LIV Communities. The Glasswing 5 model, spanning over 2,200 sqft, features this stunning 4-bedroom, 3.5-bathroom property, complete with a double-car garage and thoughtful design throughout. Thoughtfully crafted for modern family living.Stylish light fixtures & pot lights on the main level, along with a stunning, upgraded kitchen. The second floor offers three full bathrooms, including two separate en-suite bedrooms. Convenience is key with an upper-level laundry room. No carpet throughout for a modern and low-maintenance finish.Full basement with 3pc. Rough-in for bathroom options for an in-law suite, with a separate entrance through the garage to access the basement, waiting for your personal touch. The home is located near top-rated schools and family-friendly parks. It is also just minutes from shopping, restaurants, and transit routes. Offering a perfect blend of comfort and convenience, this home is a must-see for families seeking quality living in Brantford.. Schedule your showing today. Don't miss this incredible opportunity! (id:60365)
Basement - 99 Warren Avenue
Hamilton, Ontario
***Available Immediately***Stylishly Renovated 2-Bed 1-Bath Legal Basement unit With Private Separate Entrance & In-Suite Laundry In Central Mountain. Includes 3 Parking Spots. Around 1,000 Sq Ft. Sleek Eat-In Kitchen Featuring Quartz Counters, Matching Backsplash, Stainless Steel Appliances(Stove, Fridge & Dishwasher). Stunning Waterfall Island W/ Breakfast Bar. Modern 3-Piece Bath With Spacious Glass Shower. 2 Generous Bedrooms With Closets & Natural Light. Bright With Windows In Every Room. Bonus Large Storage Room. Tenant Covers 50% Utilities. Backyard and Front Yard Are Shared With Upstairs Tenant. Located In Quiet, Desirable Central Mountain Area Near All Amenities. Walk To Norwood Park School, Walmart Plaza, Mohawk College & Transit. Includes 3 Tandem Driveway Spots Plus Ample Street Parking. Seeking AAA Tenant. No Smoking, No Pets. ****Available Immediately. (id:60365)
20 Blue Spruce Court
Kitchener, Ontario
Welcome to 20 Blue Spruce Courttucked away on a quiet, family-friendly cul-de-sac in one of Forest Heights most desirable pockets. This custom-built home has a bright, updated layout that flows from the living room to the kitchen with built-in appliances, and into a sunken family room with a cozy gas fireplace.Step outside to a backyard full of possibilities, plus a cute enclosed porch off to the sidegreat for morning coffee or extra storage. Upstairs, youll find three spacious bedrooms, including a primary with its own ensuite. Downstairs, theres a one-bedroom in-law setup with its own separate entrance, a living area, office, and workshopperfect for extended family, guests, or even a little extra income potential.Homes like this dont come up often in Forest Heights. Dont miss your chance to make it yours. (id:60365)
157 North Shore Road
Alnwick/haldimand, Ontario
Nestled on the shores of Lake Ontario in the coveted Hamlet of Grafton, this charming brick bungalow offers a rare blend of comfort, space, and breathtaking views. Featuring an attached garage and in-law suite potential in the lower level with a separate entrance, this home is designed for versatility and relaxed living. The main floor features a bright and spacious living room with a wall of windows that frames the spectacular lake views, complemented by elegant crown moulding and tile flooring. The open-concept dining area seamlessly flows into the living space, offering direct access to the outdoors and making it ideal for entertaining. The sunny kitchen boasts ample cabinetry, generous counter space, stainless steel appliances, and a large window over the sink. Retreat to the primary bedroom, where tranquillity meets function offering a large closet, a luxurious en-suite with a soaker tub, a separate shower, and your very own sauna. Two additional bedrooms, a full guest bathroom, and main-floor laundry complete the level. Downstairs, the walkout lower level features a cozy rec room with wood stove, a bedroom, games room, and a flexible studio or office space, ideal for multigenerational living or a growing family. Step outside to a spacious patio and soak in the panoramic lake views. With 80 feet of shoreline, generous greenspace, and established garden areas, the property is a lakeside haven just minutes from local amenities and 401 access. (id:60365)
92 Gowland Drive
Hamilton, Ontario
Exceptional value in beautiful Binbrook priced to sell! BUILDER'S interested will get financing for 1 year at low rate.Don't miss this rare opportunity to own a vacant lot at 92 Gowland Drive, perfectly located in one of Hamilton's most desirable and fast-growing communities. Situated in a quiet, family-friendly neighborhood, this generously sized 36' x 103' lot is fully serviced and ready for your custom build. Zoned for one detached two-story home of approximately 2,500 sqft, this property is ideal for homebuilders, investors, or anyone looking to design and build in a thriving area at an unbeatable price. This lot can also be purchased together with the adjacent lot at 96 Gowland Drive, offering even more flexibility and potential. Vendor financing is available for added convenience. The owner is also open to trade for a townhome or condo, presenting a unique opportunity to structure a deal that works for both parties. Seize this affordable chance to build in Binbrook before its gone! (id:60365)


