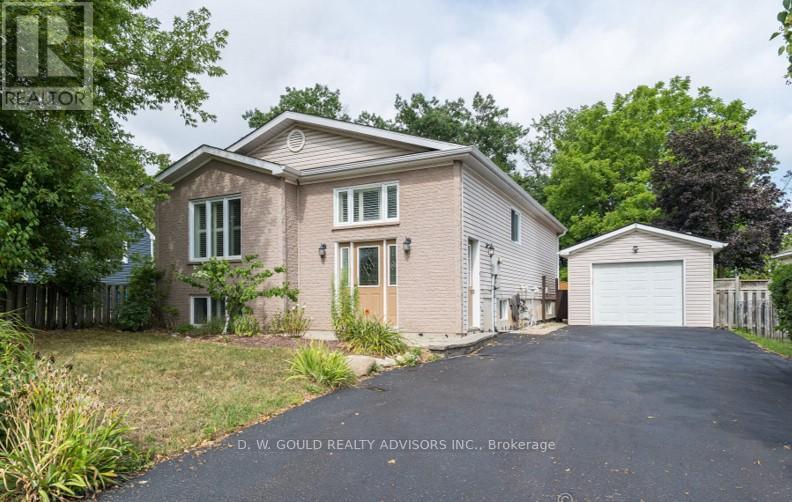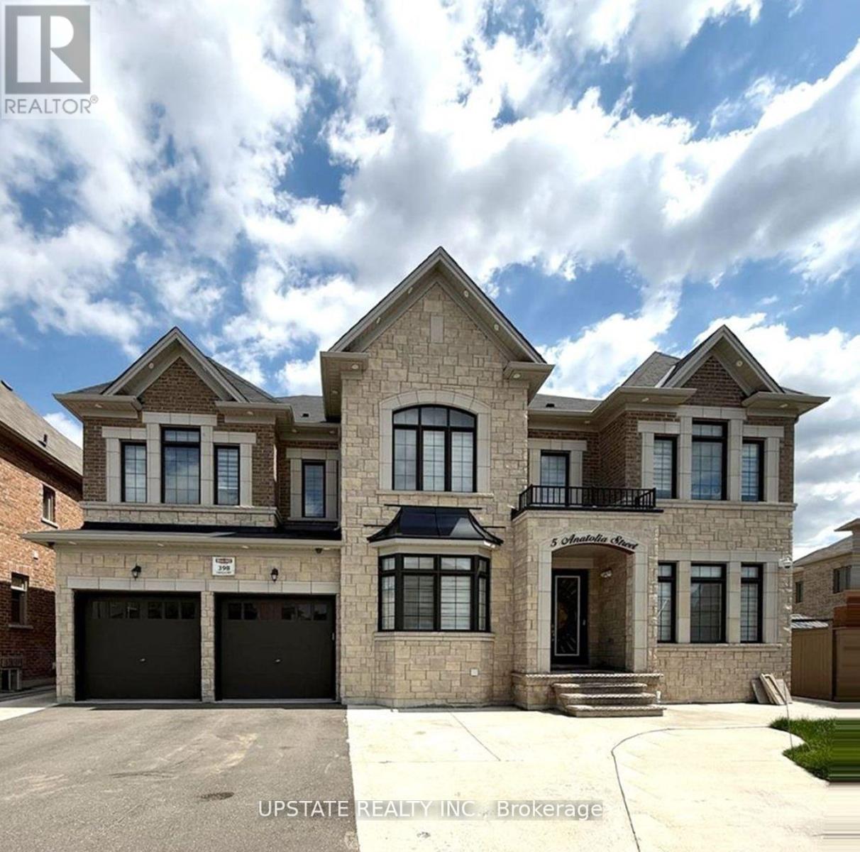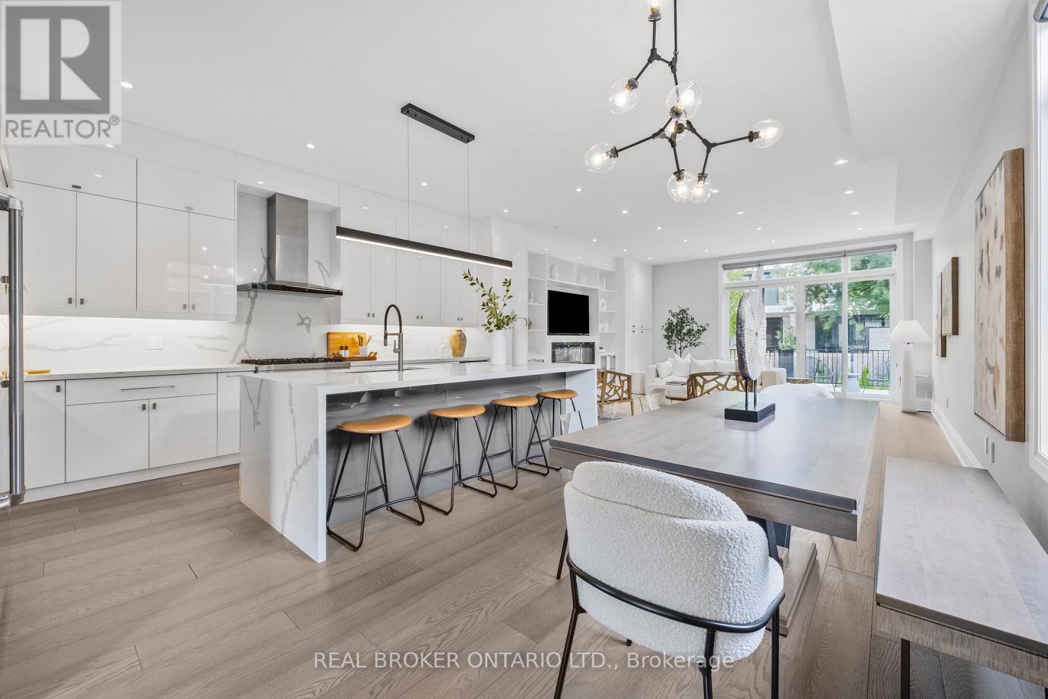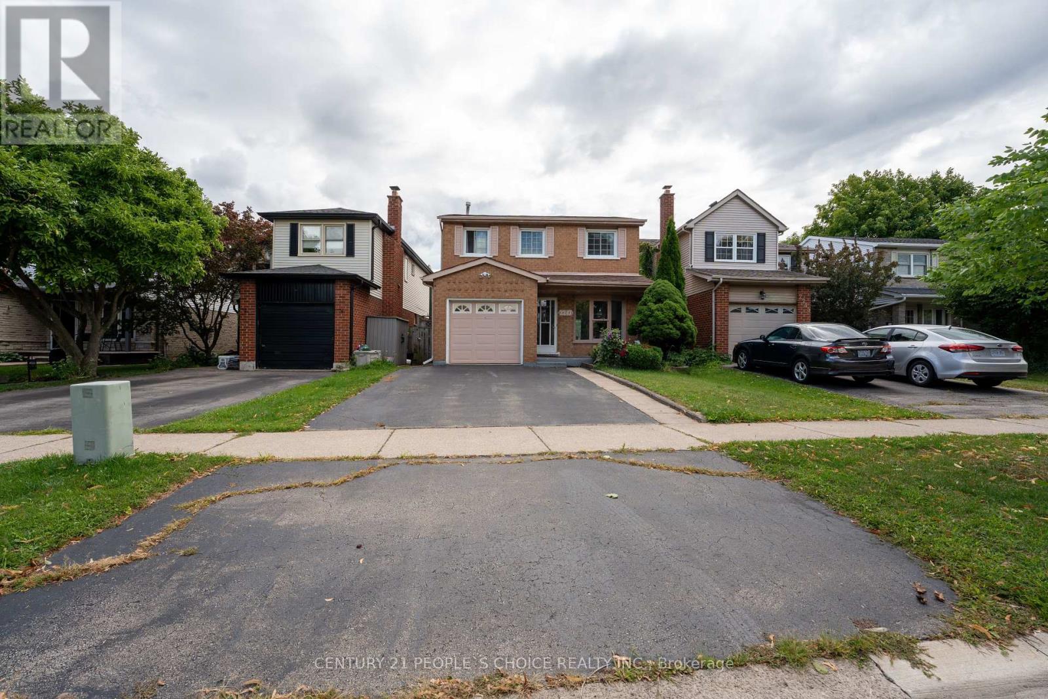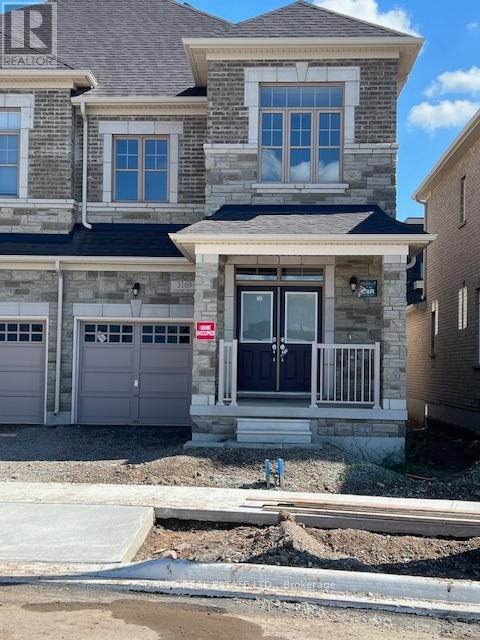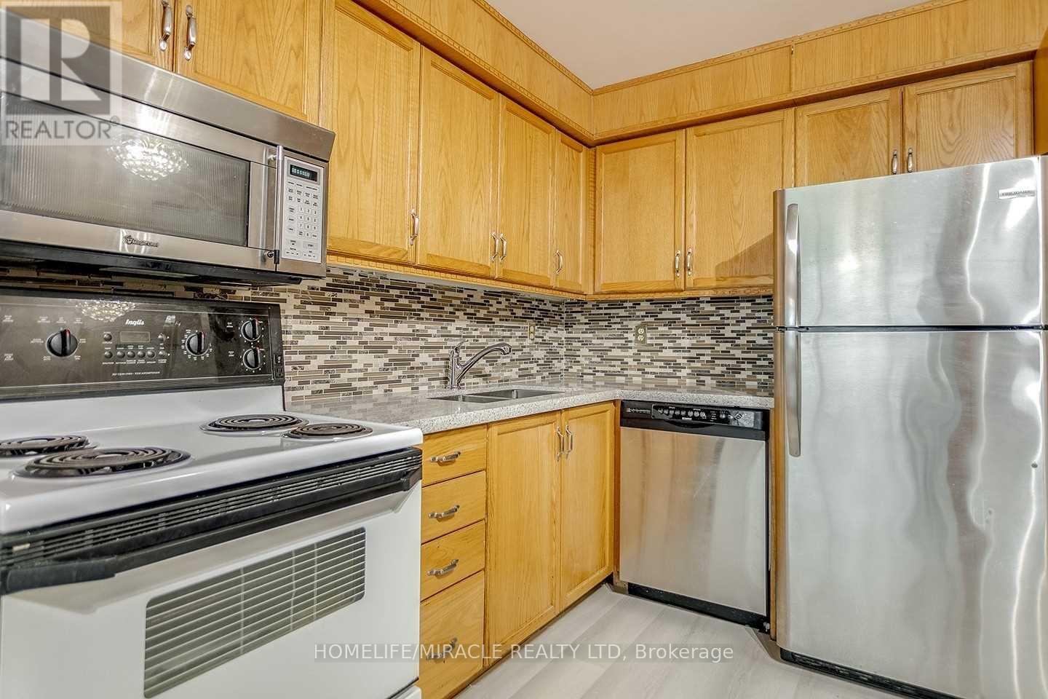42 River Drive
Halton Hills, Ontario
OPEN HOUSE-SEPTEMBER 7, 2025, 2-4PM. Experience this spacious Raised Ranch offering approximately 1,148 sq. ft. above grade, located in the growing and family-friendly community of Georgetown. Situated on an extra-deep 167-foot lot with a total size of 0.19 acres, this home includes a detached drive-through garage of approximately 375 sq. ft.(exterior measurements) with plumbing and gas heat. Enjoy the outdoors with a recently refreshed private rear deck, overlooking a ravine-like environment - perfect for relaxing or entertaining your guests in your backyard space. Built in 2000, this newer-style home includes a bright, open-concept living/dining area, a functional kitchen, and 3 bedrooms plus a full bathroom on the main level. The finished basement offers approximately 1,000 sq. ft. and features a 2 bedroom in-law suite with a kitchen, living area, and full bathroom - ideal for extended family. Conveniently located near the GO Station and Highway 7, schools, and all essential amenities. Garage shingles 2-3 years old. House shingles 7-8 years old. Don't miss your chance to make this exceptional property your own. (id:60365)
5 Anatolia Street
Brampton, Ontario
Luxurious 5+4 Bed, 8-Bath Showstopper on a Premium Pie-Shaped Lot! This approx. 5000 sqft masterpiece boasts a 3-car tandem garage and over $250K in upgrades! Featuring 10-ft waffle ceilings on the main, 9-ft ceilings upstairs, 8-ft doors, engineered hardwood, pot lights, wainscoting, double door entry, and a north-facing orientation. The chefs kitchen dazzles with Bosch appliances, a 36 gas stove, quartz counters, extended cabinets, and central vac. Enjoy main floor laundry and a side entrance to a City-approved legal 3-bed basement with 2 baths, 2 kitchens, separate laundry & private entry. Garage with openers, cameras throughout this home is luxury redefined! (id:60365)
102 - 3590 Kaneff Crescent
Mississauga, Ontario
Enjoy space and convenience in this 995 sq. ft. condo featuring 2 bedrooms plus a full den that can double as a 3rd bedroom with its own 2-piece powder room. Situated on the ground floor, you'll appreciate easy access without relying on elevators, along with a dedicated parking space for added comfort. The large interior provides plenty of room for both relaxation and entertaining, while the unbeatable location puts Square One Mall, dining, and entertainment just steps away. With quick access to Highway 403, this home makes everyday living both easy and connected. With solid bones and a generous footprint, this condo offers exceptional value and is ready for your updates or makes an attractive option for investors seeking reliable rental potential. This home combines comfort with an unbeatable location. (id:60365)
412 - 20 Gothic Avenue
Toronto, Ontario
Welcome to 20 Gothic Ave. #412, a spacious one bedroom plus den suite with panoramic, unobstructed south views over High Park. Ideally located in one of west Toronto's best neighbourhoods, it's just steps to the subway and High Park, and close to the vibrant shopping and dining areas along the Bloor West, Junction and Roncesvalles strips. Plus, several charming community parkettes are nearby, and easy access to the UP Express means getting downtown is a breeze. The suite features bright, airy spaces with 9-ft ceilings, floor-to-ceiling windows and an open plan living area, complete with a walk-out to a private balcony. You'll also find a versatile office/den area and a beautifully designed kitchen, equipped with stainless steel appliances, a breakfast bar, and sleek granite countertops. The large primary bedroom includes a walk-in closet and a second walk-out to the balcony, and all windows are fitted with roller blinds, including remote control double blinds in the bedroom for added convenience. This unit also comes with a parking spot, a locker and a newer LG washer & dryer. Top shelf building amenities include a 24 hour concierge, guest suites, exercise room, party/meeting room, and convenient above ground inside visitors parking. (id:60365)
601 - 65 Port Street E
Mississauga, Ontario
Welcome to The Regatta, Port Credit's premier boutique condo residence, where elegance meets effortless lakefront living. This sun-filled 2-bedroom, 2-bath penthouse suite offers 1,320 sq ft of thoughtfully designed living space, complete with modern finishes and a refined, serene aesthetic. Located on the waterfront at St. Lawrence Park, this suite doesn't face the water but instead enjoys a peaceful, elevated view over Port Credit. The 11 foot ceilings and open-concept layout is ideal for entertaining, featuring a sleek, renovated kitchen with integrated appliances, designer cabinetry, quartz countertops, and a stunning full-wall quartz backsplash. The living room flows seamlessly onto a private balcony perched on the top floor perfect for your morning coffee or evening wine. While inside luxurious white oak floors are on full display. The spa-inspired bathrooms boast designer tile, glass showers, and a deep soaker tub. Both bedrooms offer ample storage with custom built in closets and vast natural light, with the primary suite delivering an upscale retreat-like feel. This luxurious, tight-knit community caters to discerning residents seeking the finer things in life all nestled within the vibrant and walkable village of Port Credit. Enjoy curated events, boutique shops, fine dining, a world-class marina, waterfront trails, and more. Upscale, turn-key, and ideal for those looking to downsize without compromise. (id:60365)
9a Maple Avenue Avenue N
Mississauga, Ontario
At 9A Maple Avenue North, every detail tells a story of thoughtful design and elevated living. From the moment you arrive, the large driveway and elegant façade set the tone for what lies inside. The heart of Port Credit presents over 3,500 square feet of thoughtfully designed living space, featuring premium finishes and luxurious details throughout. Step through the doors and be welcomed by soaring 10-foot ceilings and oversized windows that fill each space with natural light. The main level flows seamlessly, anchored by a chef-inspired kitchen with custom cabinetry, premium appliances, and a sleek modern fireplace with tailored built-ins perfect for both quiet evenings and lively gatherings. Upstairs, 9-foot ceilings crown four beautifully appointed bedrooms, 3 of which with ensuite bathrooms. The primary suite is a private retreat, offering peaceful views and a spa-like ensuite. Two additional bedrooms feature their own private ensuites, while the fourth opens onto a walk-out terrace a rare luxury that brings the outdoors in.The heart of this home extends to the fully finished lower level, where 9-foot ceilings, heated porcelain tile floors, a second kitchen, and a stylish bath redefine versatility. Whether hosting long-term guests, creating an in-law suite, nanny's quarters, or carving out your own retreat, this space adapts effortlessly to your lifestyle. Outdoors, a professionally landscaped backyard with a composite deck and paved patio invites effortless entertaining and year-round enjoyment. Even the garage reflects the homes quality, finished with durable polyaspartic flooring for a polished look, while the extra-wide driveway easily accommodates multiple vehicles. With two skylights, oversized windows, meticulous finishes, and an unbeatable location just steps to the lake, marina, top schools, and the vibrant charm of Port Credit Village, this is more than a home. Its a statement. Its a lifestyle. Its Port Credit living. at its finest. (id:60365)
7563 Langworthy Drive
Mississauga, Ontario
Welcome to this beautiful very well maintained 5 Level Back Split Spacious Semi Detached Home in Most desirable location. House features great size living room, kitchen on main floor. Upstairs include 3 bedrooms. Finished two bedroom basement with Separate entrance. Great for first time homebuyers and investors with good rental potential. Close To Schools , West Wood Mall & Hwy 427. (id:60365)
2247 Silverbirch Court
Burlington, Ontario
Welcome to newly renovated and well maintained 3+1 bedroom, 4-bathroom residence is a true gem, showcasing the pride of ownership throughout. Recently newly painted and featuring modern light fixtures, Major updates include a new owned water heater, furnace, central AC, humidifier and completely renovated master bedroom ensuite with stunning new vanities and countertops in all bathrooms and new kitchen countertops with new S/S Sink. Enjoy convenient direct access to the garage from inside the home, currently set up as a workshop perfect for extra storage. Ideally located within walking distance to public transit, St. Timothy Elementary, Notre Dame High School, and nestled near the scenic Ireland Park. Just a 2-minute drive south on Guelph Line brings you to a variety of big box stores, gas stations, restaurants, and local pubs everything you need, right at your doorstep! Don't miss your opportunity book your private showing today! Note: There are no rental items. (id:60365)
28r - 3169 Crystal Drive
Oakville, Ontario
Assignment Sale | Welcome to Lot 28R Lotus 3, Elevation 2B, built by Starlane Homes. A beautifully upgraded 2-storey semi-detached home nestled at the south end of a quiet crescent with unobstructed views of Oakvilles protected Natural Heritage System and situated in the Ivy Rouge community. Closing September 2025 (some flexibility) with 2,002 sq. ft. of thoughtfully designed living space. 3 spacious bedrooms + a large Flex | Media room - ideal for a home office, playroom or 4th bedroom. Neutral decor throughout. This home offers the perfect blend of comfort, style and future potential all within minutes of top rated schools, scenic parks, walking trails and the best of Oakville living. Enjoy easy access to Hwy 407, 403 and QEW and close proximity to transit, shopping and dining. Welcoming offers at any time. (id:60365)
304 - 1270 Maple Crossing Boulevard
Burlington, Ontario
Attention Investors/ First time Buyers, Indulge in luxury with this exquisite condo, boasting 2 bedrooms, a sunny solarium or a multipurpose room suitable for a home office. The open concept design allows for seamless integration of the beautifully appointed kitchen, complete with abundant cabinetry and granite countertops, and the spacious living and dining area. The condo features two baths and in-suite laundry for added convenience. Its prime location offers proximity to Lake Ontario and access toa variety of shops, restaurants, and transit options. Whether for personal use or investment, this condo is a rare opportunity that shouldn't be missed. Fabulous Facilities: Outdoor Pool,24HrsConcierge, Gym, Guest Suites, Party Rm, Car Wash, Squash/Racquetball/Tennis Courts, Electric Car Charge, Visitors Pkg * Walk To Lake Ontario! (id:60365)
8915 Heritage Road
Brampton, Ontario
Luxury custom 5 + 1 Bedroom + legal basement (2+1) bedroom beautiful home. 2 car garage + 4 car driveway parking. Legal Basement walk up with 2 + 1 bedrooms. Stone front + double door entry, main floor 10' ceiling, 8' high door, custom kitchen with built in appliances, quartz countertop in the kitchen & all the washrooms with frameless glass showers, all the bedrooms with ensuite, custom gas fireplace, all the washroom fixtures are upgraded. Close to 401 & 407. 2 Bedroom, 1 washroom & Den with custom kitchen legal basment apartment. Must see! (id:60365)
1077 Windsor Hill Boulevard
Mississauga, Ontario
Beautifully maintained and thoughtfully updated home in one of Mississauga's most sought-after neighborhoods. The newly renovated kitchen boasts quartz countertops, modern cabinetry, stainless steel appliances, and a gas stove combining style with everyday functionality. Upgrades include new flooring, custom staircase with sleek railings, updated vanities, pot lights, and large windows that flood the home with natural light. This rare and spacious, multi-use family room on its own level is perfect as a second living space or potential 4th bedroom. Enjoy a private backyard retreat with a cedar patio and lush greenery ideal for relaxing or entertaining. A finished basement offers additional flexible space for a home office, gym, playroom, or media room. Extras: double-car garage with 240V EV charger, close to top-rated public and Catholic schools, easy access to Hwy 401, 403, and QEW, and minutes to Heartland Town Centre and Square One (id:60365)

