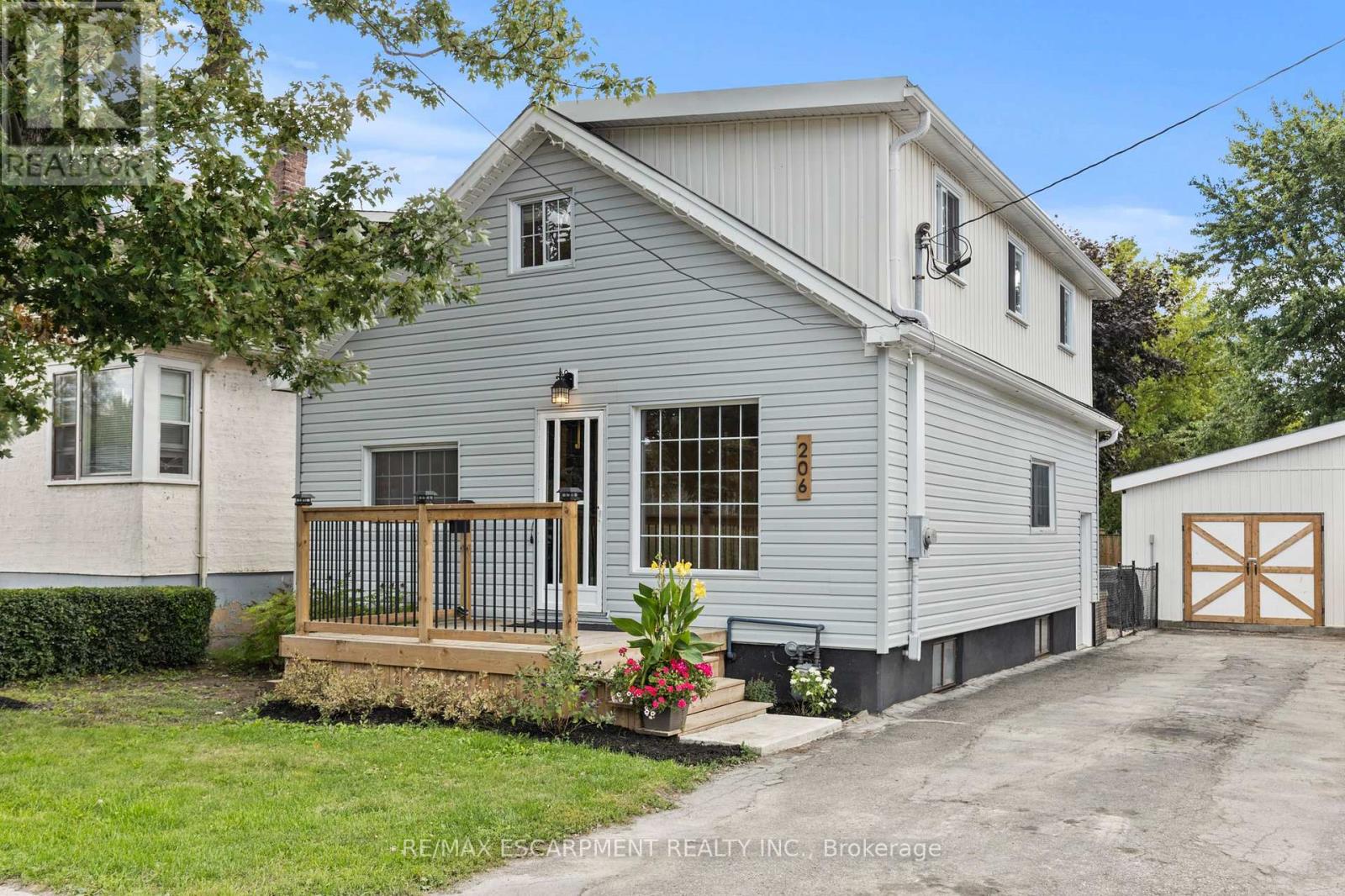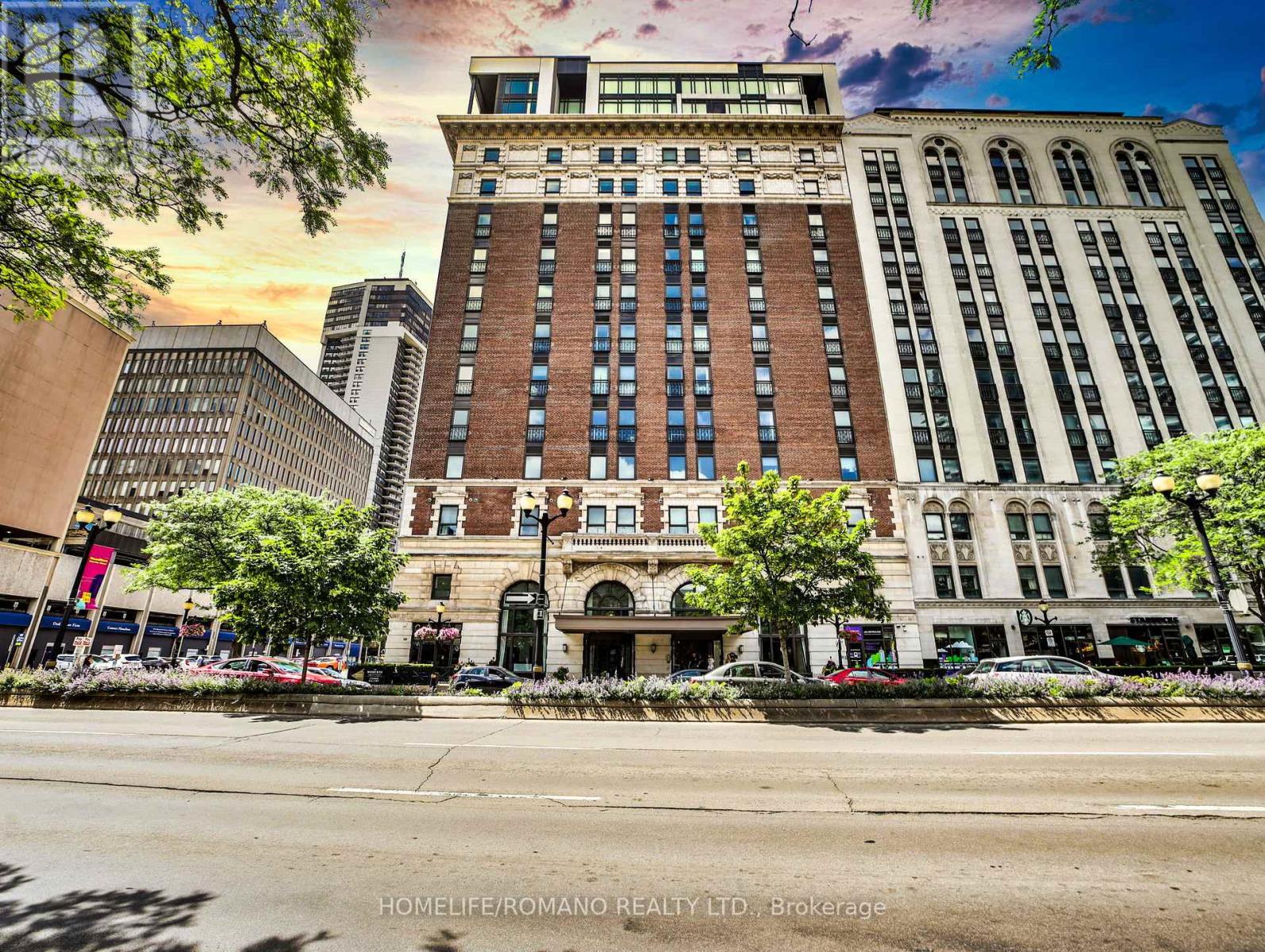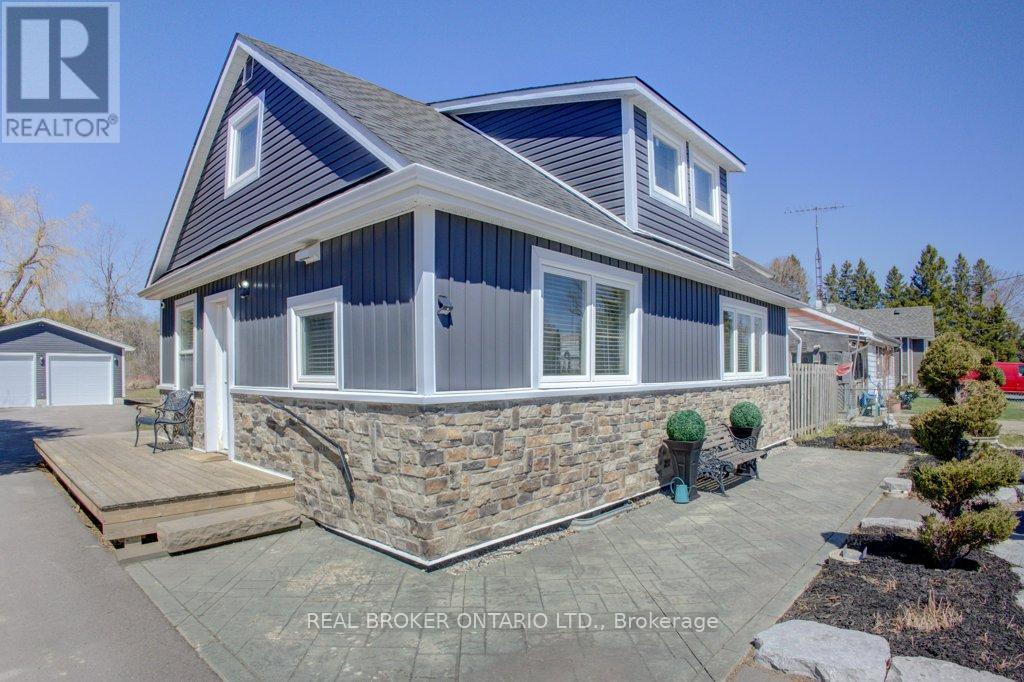76 June Callwood Way
Brantford, Ontario
Welcome to sun filled freehold a luxurious end-unit townhouse Like a semi located in the West End of Brantford. This home features modern curb appeal and loads of upgrades, offering 3 bedrooms, 2.5 bathrooms and a single car garage. Elegant LVP flooring flowing seamlessly through the main level. The open concept main floor plan is perfect for entertaining families and friends. The kitchen offers modern cabinetry, quartz countertops, an island . The main floor is complete with a conveniently placed powder room. Upstairs the spacious primary bedroom has a walk-in closet and 5 Piece bathroom. This floor offers 2 additional bedrooms, a full bathroom and upper floor laundry .Unspoiled basement. (id:60365)
365 Celtic Drive
Hamilton, Ontario
Welcome to Highly Sought-After & Family Friendly Stoney Creek Neighbourhood. This Recently Update Home is sitting on a premium Lot. Don't miss your chance to see it!!Pride of Ownership is evident in every detail. Featuring 3+2 Br & 4 Bath, this 2-storey/home has more than 2000sqf-above-grade-space. A Prim/Br with spacious layout, includes a cozy reading nook area, a perfect place to laid down with a good book and enjoy the natural light, or unwind watching the sunset. A W/I Closet offering a lot of storage and comfort & (3)Pcs ensuite w/spacious glass shower. This level also offers two comfortable & very spacious/size 2nd & 3rd brms & 4Pcs bath. Ground level features an Open Concept-Bright- Modern recently renovated Custom Kitchen. A Chef's Dream-Kitchen w/Quartz Countertops, custom cabinets, Pot lights & Laminate/Floors throughout, S/S Appliances, ample/center/Island & custom/made sitting area to enjoy views to a beautiful backyard. Walk-out to Ample-Yard-Outdoors & Be Welcomed To Your Own Private Oasis, enjoy the quiet & natural views of this beautiful garden-retreat, Perfect For Entertaining. Sun/filled & very bright Open Concept Living and Dining Area features a fireplace and Oversized Windows and modern lighting-fixtures providing an Abundance Of Light. Finished Bsmnt w/Sep Entry includes (2) two spacious Brms, kitchenette & 3Pcs Bath (ideal for in-laws or Income/potential).Concrete drive-way (fits 4 cars).Conveniently Located Just Minutes from Shopping Area, Restaurants, Parks, Trails, Schools and Hwy. (id:60365)
895 Sarnia Road
London North, Ontario
Beautiful and spacious 3-storey end-unit townhouse available for lease in one of London's most desirable communities, starting September 1st. This bright and modern home features dual entry and a versatile ground-floor bedroom that can be used as a den or home office. The second floor offers a separate living and family room with elegant laminate flooring, along with a chefs kitchen equipped with stainless steel appliances, granite countertops, and a centre island. Enjoy two private balconies perfect for relaxing or entertaining. The third floor includes three generous bedrooms, two full bathrooms, and in-suite laundry for added convenience. Two parking spaces are included. Ideal for AAA tenants, working professionals, or small families seeking a stylish and well-maintained home in a prime location close to all amenities & Western University. (id:60365)
18 - 152 Devonshire Drive
Wilmot, Ontario
Welcome to 152 Devonshire Dr, a beautifully updated home in the coveted community of Stonecroft. This property is one of only a handful of lots offering premium greenspace views-an exceptionally rare find. W/ no rear neighbours & landscaped grounds it provides unmatched privacy & a spectacular setting. An oversized composite deck, perennial gardens, & sweeping views, all w/ southern exposure fills the yard & home w/ natural light. This strikingly beautiful move-in ready home (no renos required!) features new glass panel railings w/ nearly 3,000 SF of finished living space enhanced by approx. $70K in recent updates. A grand great rm w/ vaulted ceilings is anchored by a porcelain-surround gas fireplace & wall of windows framing private greenspace. The kitchen boasts new granite counters and appliances & a lrg centre island, under-cabinet lighting, & integrated dining area w/ walkout to the deck. The den/home office has built-in cabinetry, hickory flrs through the main lvl, new flring in the den, 2nd bath & primary suite. Freshly painted, w/ pot lights, California shutters, & designer light fixtures throughout. The primary suite offers backyard views, dual closets, & a spa-like ensuite w/ barn door, tiled glass shower, & oversized bubbler tub. A 2nd bdrm with vaulted ceiling, 4-pc bath, & laundry/mudrm w/ 2-car garage & yard access completes the main lvl. The finished lower lvl features a spacious rec rm w/ gas fireplace, wet bar w/ full-size fridge+freezer, workshop/hobby rm, 3rd bdrm, & 3-pc bath-ideal for entertaining/guests. Lrg capacity storage rooms offer built-in shelving. Furnace & A/C (2023), roof (2019). At Stonecroft, the lifestyle is as appealing as the home. Residents enjoy an 18,000 SF rec centre w/ indoor pool, fitness, party & games rms, billiards, library, media lounge, tennis courts, & 5 km of walking trails. Stonecroft is Waterloo Regions premier destination for adult living, combining modern homes, a vibrant community, & a beautiful natural setting. (id:60365)
110 Grand Avenue S
Cambridge, Ontario
Historically amazing. For more than 150 years this limestone bungaloft/cottage has been charming it's way through the decades. There are so many amazing features. The size of the yard, the view of greenspace across the road that leads to the river, the zoning which would permit a duplex or triplex. As soon as you enter you'll notice the architectural features that blend character with timeless beauty. Stained glass side lights and transom frame the wood door at the entrance. Wood trim, doors and floors. Wide baseboards and window sills and high ceilings. Mechanically it's been well maintained with updated wiring, plumbing, heating and cooling. You'll notice all the principal rooms are generous in size providing an abundance of living space on the main floor. The loft remains unfinished. A blank slate for your creativity. The loft when finished can provide an additional 600 square feet of living space. The basement could add another 500 when finished. Theres the potential for more than 2400 square feet of living space. And check out the size of the yard. Its a gardeners dream. The front yard is a beautiful setting for the rose garden. While it's on the Historical Registry this home has not been designated. (id:60365)
132 London Street N
Hamilton, Ontario
Welcome to 132 London St N, a beautifully updated home in the heart of Crown Point, just steps to trendy Ottawa Street with its cafés, shops, restaurants, and markets. This 2+1 bedroom, 2 bath home has been thoughtfully updated from top to bottom, offering a fresh, move-in ready space. Inside, you'll find a new kitchen (2024/2025) , updated bathrooms (2025) , new flooring (2022) , and fresh paint (2025). Bright windows (2023) fill the main level with natural light, while the finished basement (2025) provides additional living space. Key updates include: furnace & ductwork (2022), A/C (2016), exterior paint (2024), water line replacement (2022), and roof in excellent condition (2010). The private backyard features a deck with built-in lighting, updated fixtures, and solar fencing (2022)and a shed for extra storage, perfect for outdoor gatherings. Built with solid double-brick construction and block foundation, this home also offers the rare bonus of private parking in Crown Point. A perfect blend of convenience, comfort, and location, all in one of Hamilton's most walkable neighbourhoods (id:60365)
Basement - 55 Wideman Boulevard
Guelph, Ontario
All-inclusive! Heat, water, and hydro are included in the rent. Bright 2-bedroom, 1-bath basement unit in a quiet duplex located in North Guelph. Conveniently close to shopping, parks, schools, and downtown amenities, perfect for families seeking a peaceful neighborhood. Features include a spacious kitchen with eat-in breakfast area, cozy living room with fireplace, private entrance, in-unit laundry, and parking for 2 vehicles (1 garage + 1 driveway). (id:60365)
206 Niagara Falls Road
Thorold, Ontario
Newly Upgraded Home Perfect Starter or Downsizers Retreat - This beautifully updated 2+2 bedroom, 2 full bathroom home offers the perfect blend of modern comfort and charm. Whether you're looking for your first home or a cozy space to downsize, this property checks all the boxes. Over the past few years, the home has undergone a complete transformation, including new exterior vinyl siding and an extended second story with a spacious primary bedroom and additional bedroom, plus ample storage throughout. A standout feature of the home is the custom live-edge staircase leading to the second floor. The main floor is bright and inviting with an open-concept living and dining area, upgraded luxury vinyl flooring, and a spacious kitchen with abundant cabinetry. A modern 4-piece bathroom and patio doors open to the backyard, where you'll find a 139 ft deep, fully fenced lot with a deck, patio, detached garage, and garden shed perfect for relaxing or entertaining. The fully finished basement with a separate entrance offers endless possibilities. With 3 generous-sized rooms, it can serve as a recreation space, additional bedrooms, home office, or kids playroom. The basement also features a new full bathroom with a large shower, plus new basement windows for added comfort and light. Additional updates include a 200 amp panel, central vacuum system, appliances all replaced within the last 5 years, and asphalt shingles (2021).Move-in ready and thoughtfully upgraded, this home is waiting for its next chapter! (id:60365)
63 1/2 Eastbury Drive
Hamilton, Ontario
Stunning 3+1 bedroom, 1.5 bath home in great a neighborhood. Excellent location close to parks, schools (including brand new Eastdale Public School), shopping, transit & highway access. Sun filled open concept, carpet-free & new floor to ceiling bay windows in the living room. Brand new furnace & newer AC. Upper level features spacious sized bedrooms with 4 pc bath, spacious kitchen with walkout to backyard plus a beautiful living & dining room. Lower level has 4th bedroom, 2pc bath, huge second family room & extra space for home-office or gym. Fenced private backyard oasis with beautiful pool & shed. Huge driveway easily fits 3 cars. Welcome Home! (id:60365)
Lph12 - 118 King Street E
Hamilton, Ontario
STEP INTO THIS STYLISH 1-BEDROOM, 1-BATHROOM LOWER PENTHOUSE IN ONE OF DOWNTOWN HAMILTONS MOST ICONIC BUILDINGS. OFFERING OVER 600 SQ FT OF THOUGHTFULLY DESIGNED LIVING SPACE, THIS UNIT FEATURES 13-FOOT CEILINGS, EXPANSIVE WINDOWS, AND UNOBSTRUCTED SOUTH VIEWS THAT FLOOD THE SPACE WITH NATURAL LIGHT. THE OPEN-CONCEPT LAYOUT FLOWS SEAMLESSLY FROM A CHEF-INSPIRED KITCHEN WITH A STONE WATERFALL ISLAND, CUSTOM BACKSPLASH, AND SLEEK CABINETRY, INTO A BRIGHT LIVING AREA. THE OVERSIZED 4-PIECE BATHROOM INCLUDES UPGRADED VANITY AND GLASS-ENCLOSED TUB/SHOWER, WHILE THE SPACIOUS PRIMARY BEDROOM OFFERS A WALK-IN CLOSET. ADDITIONAL HIGHLIGHTS INCLUDE AUTOMATED BLINDS, IN-SUITE LAUNDRY, AND UNDERGROUND PARKING. LIVE STEPS FROM HAMILTONS BEST RESTAURANTS, CAFES, SHOPS, AND ART GALLERIES, WITH EASY ACCESS TO HOSPITAL SERVICES, TRANSIT, AND THE GO STATION. VISIT THE ROYAL CONNAUGHT AND EXPERIENCE LUXURY, CONVENIENCE, AND CHARACTERALL IN ONE OF THE CITYS MOST DESIRABLE ADDRESSES (id:60365)
9488 Wellington Road 124
Erin, Ontario
Updated 3-Bedroom Home with Privacy and Charm in Erin, ON! Nestled on a spacious third of an acre just beyond the heart of Erin, this delightful one-and-a-half-storey home combines peaceful living with everyday convenience. With protected conservation land right behind, you'll be treated to stunning, unobstructed views and lasting privacy in your own backyard retreat. Inside, you'll find 3 spacious bedrooms and 2 bathrooms, including an ensuite off the primary bedroom. The entire home has been fully renovated and freshly painted, with a newly updated kitchen and bathrooms that combine modern style with everyday comfort. Over the past 6 years, the windows have been replaced, and new exterior siding has been added. Plus, a brand-new roof in 2025 adds a refreshed look and improved energy efficiency. Outside, the property truly shines. The detached, heated, and insulated 2-car garage/shop offers 11 ceilings, making it perfect for vehicles, projects, or even the possibility of installing a car lift. This garage provides an exceptional level of functionality not often found in this price range. The large paved driveway can accommodate multiple cars, work vehicles, or even a transport truck and trailer. The expansive backyard features a large deck, a cabana, and a hot tubideal for relaxing or entertaining guests. There's also plenty of space to expand and create your dream outdoor retreat. This charming retreat is only 30 minutes from the 401 and the Greater Toronto Area (GTA), striking the ideal balance between seclusion and convenience. Families will appreciate the nearby schools, all just a short drive away. This property offers exceptional value with the combination of a beautifully updated home, a spacious detached garage/shop, and a private settingan opportunity you wont find elsewhere! (id:60365)
36 - 6 Atessa Drive
Hamilton, Ontario
Welcome to this beautifully maintained townhome offering approximately 1,900 sq. ft. of stylish and functional living space nestled on a quiet dead end street. The main floor features elegant pot lights, two eye-catching feature walls, and a contemporary kitchen complete with granite countertops and stainless-steel appliances, perfect for cooking and entertaining. Upstairs, the spacious primary bedroom includes a private 3-piece ensuite and walk-in closet. Two additional generously sized bedrooms, a full 4-piece bathroom, and a convenient second-floor laundry room complete the upper level. The fully finished walk-out basement adds even more living space, including a den ideal for your home gym! This is a true gem you wont want to miss! (id:60365)













