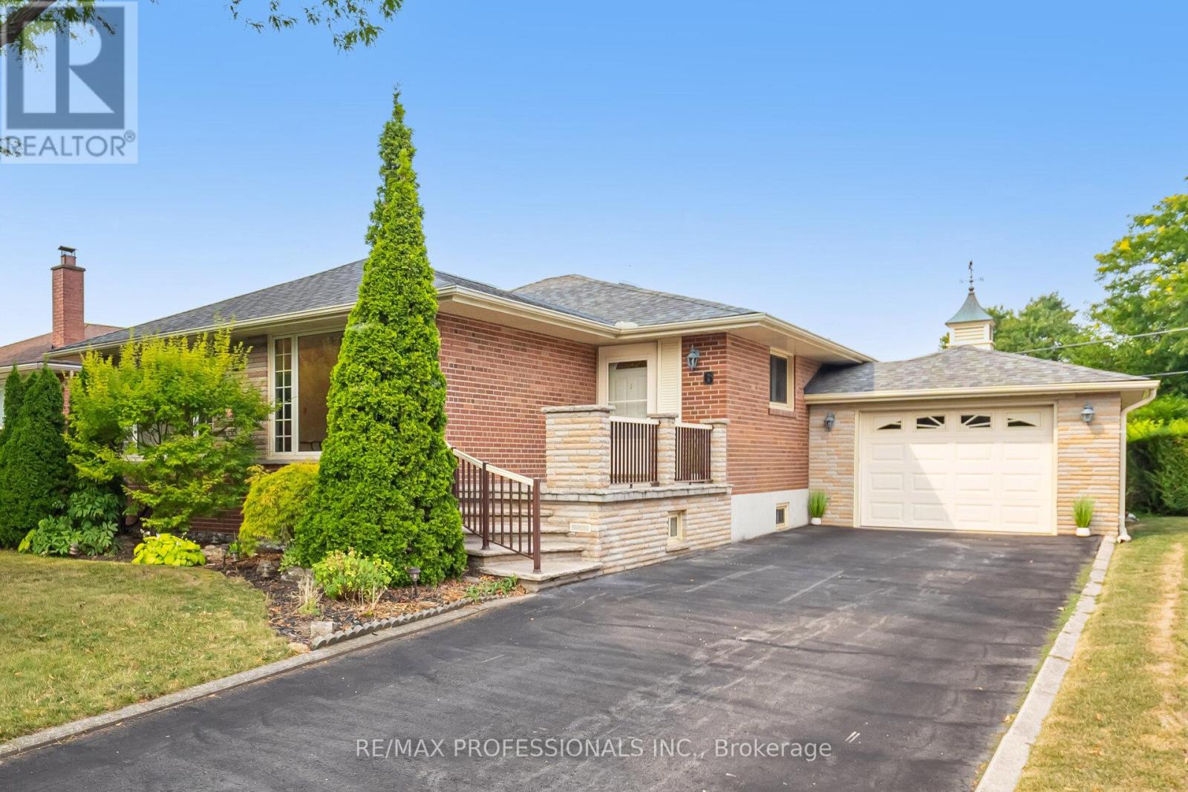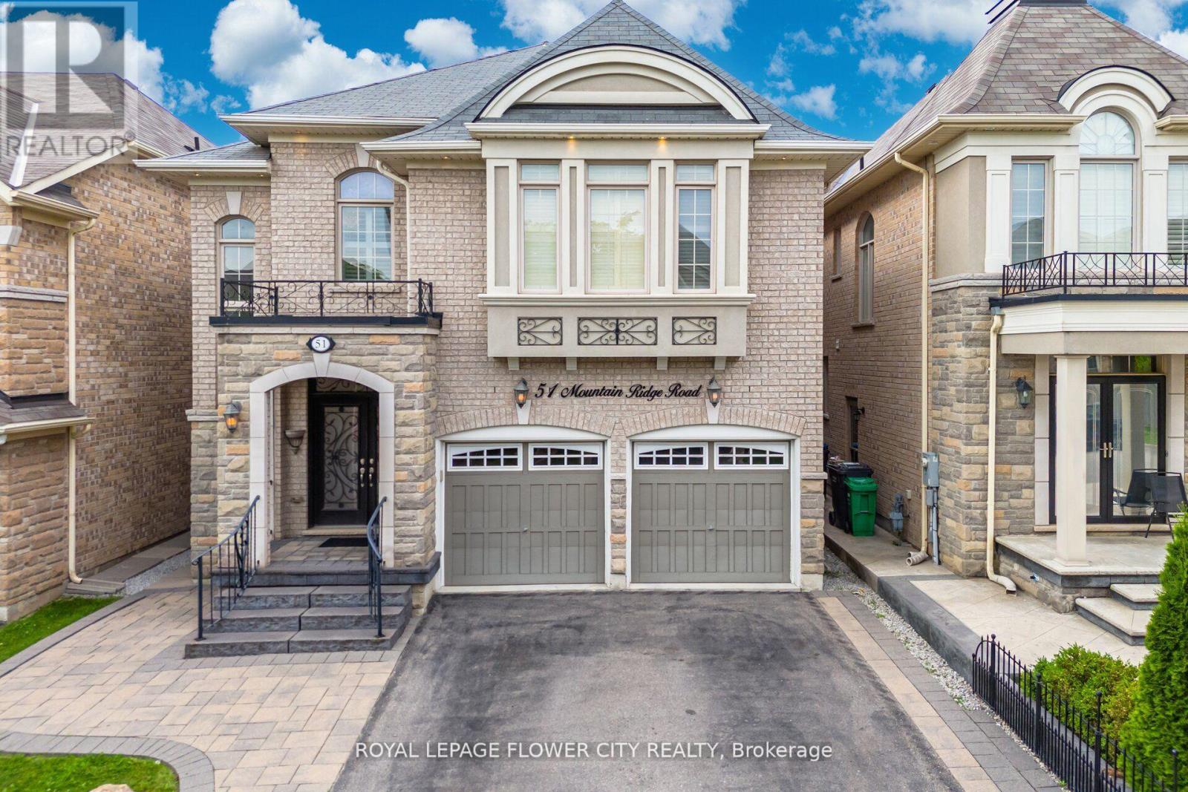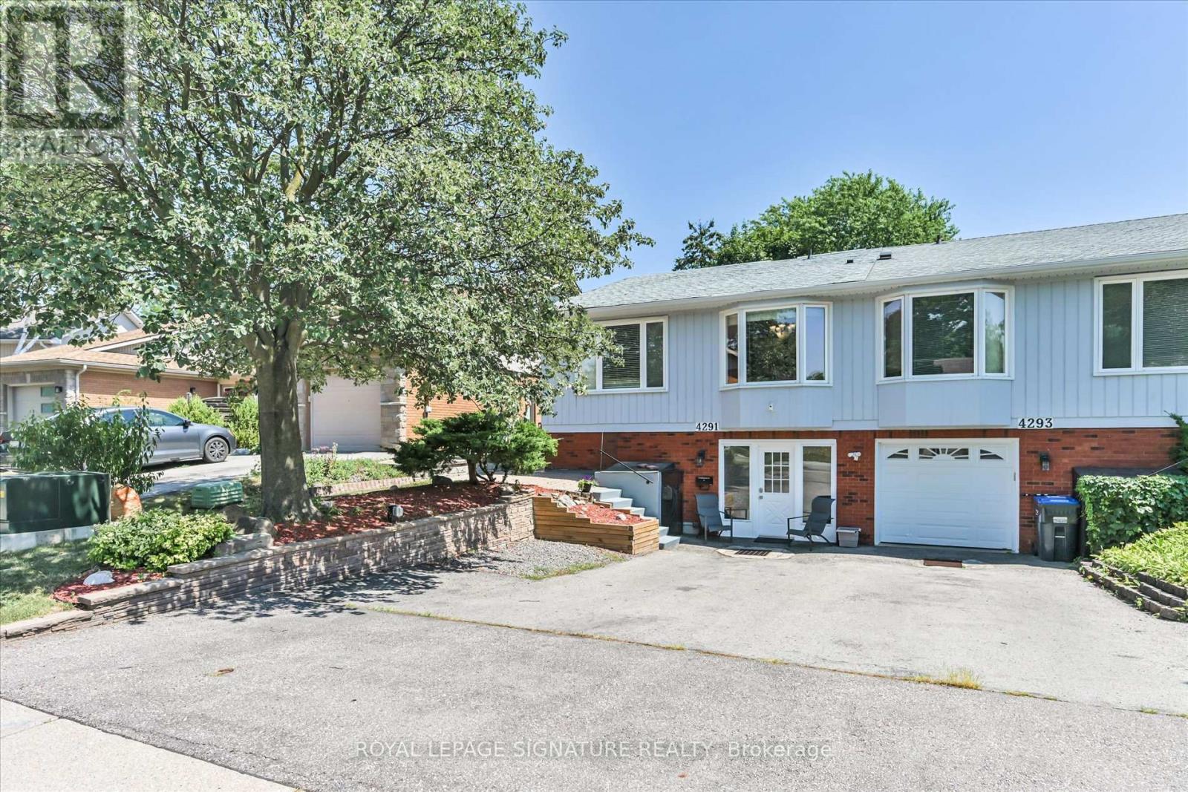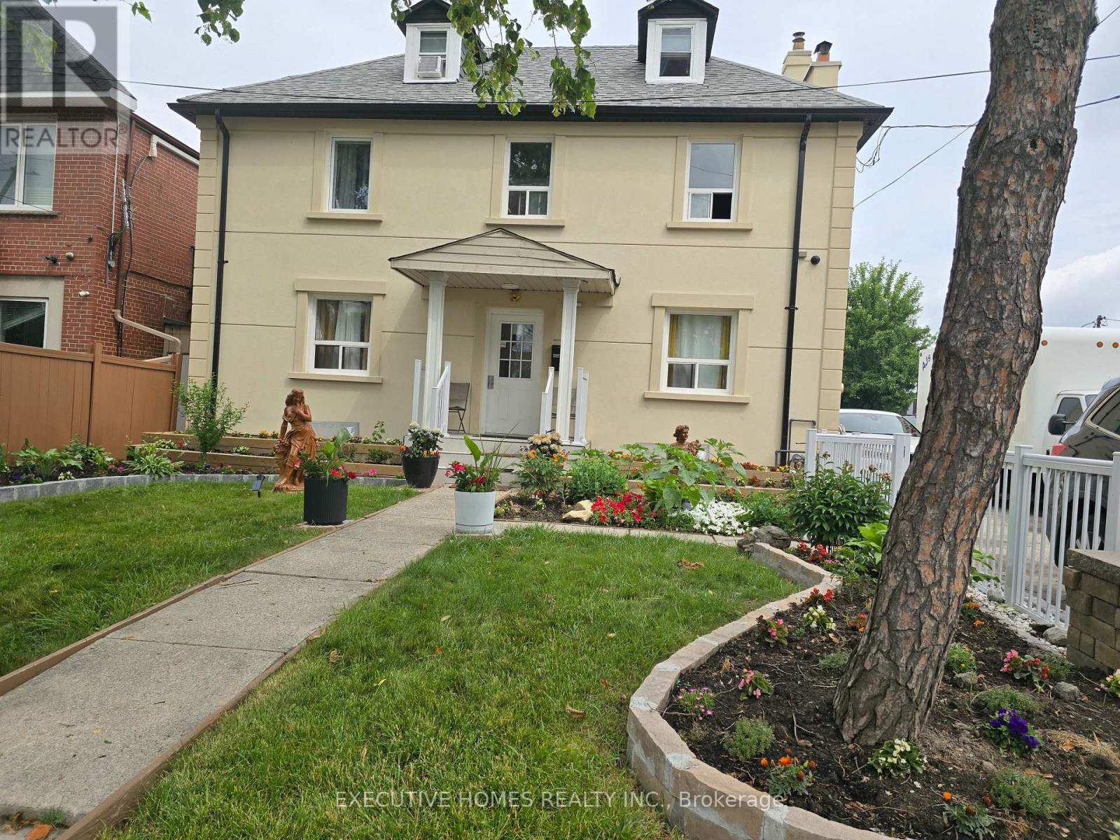6 Tapley Drive
Toronto, Ontario
Welcome to this charming home with beautifully landscaped front gardens, pie shaped lot, large driveway with parking for 3 and an oversized attached garage. A stone porch, set privately facing the driveway rather than the road, creates a welcoming entrance. Inside, the foyer features a mirrored closet and a half wall that doubles as a stylish decorative element.The spacious living room, with two large windows, is filled with natural light and flows seamlessly into the dining area perfect for both everyday living and entertaining. The kitchen offers a picture window above the sink, ample cabinetry and counter space, plus a separate counter area ideal for a coffee bar or prep station. All bedrooms feature windows and closets, and a 4-piece bathroom with jacuzzi tub completes the main floor. The basement offers under-stair storage, bright windows and pot lights throughout, and potential for in-law suite for extended family. Seperate side door entrance. Step outside to a large back patio overlooking a luscious lawn, framed by mature hedges and gardens, providing exceptional privacy from neighbours. Updates include; Windows in 2005, Full basement renovations in 2008 including a Napoleon gas fireplace, a 3 pc bathroom with radiant heated floor, a large cold cellar, Roof Last Inspected 2023, Critter Deterrent Installed 2018, Weeping Tile and Foundation Protection 2018, Sump pump and french drain Oct 2018, Hot Water Tank Replaced 2018 (rental) New Washer/Gas Dryer 2019, Central air conditioner 2018, HEPA system 2019, Humidifier 2021, Driveway Oct 2020 (id:60365)
51 Mountain Ridge Road
Brampton, Ontario
This Exquisite 4+2 Bedroom & 6-Bath Luxury Residence Nestled In The Prestigious Streetsville Glen Golf Community At Financial Dr. & Hwy 407. With Thousands Spent On Premium Upgrades Inside And Out. Featuring A Striking Stone And Brick Front, The Home Welcomes You Through Double Doors Into A Grand Open-To-Above Foyer. The Main Floor Offers An Open-Concept Layout With 11-Ft Smooth Ceilings, Formal Living And Dining Areas, A Spacious Family Room, And A Private Den Perfect For Working From Home. The Upgraded Eat-In Kitchen Is A Chefs Dream, With Granite Countertops, High-End Built-In Appliances, A Large Pantry, Center Island With Breakfast Bar, Stylish Backsplash, And A Walkout To A Two-Tier Sun Deck With Pergola Ideal For Entertaining Family & Friends. Whether Hosting Summer BBQs Or Enjoying Peaceful Morning Coffees. Upstairs, You'll Find 4 Spacious Bedrooms, 3 Full Bathrooms, And A Study Nook. The Primary Suite Features A 9-Ft High Tray Ceiling, 6-Piece Ensuite With Oval Tub And Standing Shower, And A Walk-In Closet. The 2nd Bedroom Has Its Own Ensuite, While The 3rd Bedroom Enjoys A Semi-Ensuite Shared With The 4th Bedroom, And A Functional Study Nook. The Fully LEGAL 2-Bedroom Basement Apartment Features A Separate Entrance, 2 Full Bathrooms, A Full Kitchen With Stainless Steel Appliances, A Large Family Room, And Private Laundry---Currently Rented For $2,050/Month With Tenants Willing To Stay Or Vacate Upon Closing. Both Kitchens & All 6 Washrooms With Granite Countertops, Exterior Pot Lights, A Double Car Garage, And An Extended Driveway, This Home Offers Both Luxury And Convenience. Minutes From Top-Rated Schools, Streetsville Glen Golf Club, Parks, Trails, Shopping. Quick & Easy Access To Hwy 407 & 401. This Is Luxury Living At Its Finest---Dont Miss It! (id:60365)
4291 Pheasant Run
Mississauga, Ontario
Welcome to this beautifully updated semi-detached raised bungalow in the coveted Pheasant Run neighbourhood! Offering exceptional multigenerational living potential, this spacious home features two full kitchens, two laundry areas, and independent entrances for each level. The main floor showcases a newly renovated kitchen complete with a stunning stone-top island and countertops, seamlessly connecting to the open-concept living and dining spaces. Enjoy three generously sized bedrooms, the convenience of in-suite laundry in the kitchen area, and a premium water purification system for fresh, clean water throughout the home. Downstairs, discover a bright, open lower level with three more bedrooms, additional laundry, a full kitchen, open living area, and a separate entrance perfect for a large or extended family. Eco-conscious buyers will appreciate the solar power feed-in system (microFIT), delivering reliable annual income while reducing your carbon footprint. Step outside to a beautifully landscaped back garden ideal for relaxing, entertaining, or enjoying nature in your own backyard. All of this is just steps from Pheasant Run Park, top-rated schools, public transit, nature trails, Credit Valley Hospital, and UTM. This home effortlessly combines comfort, value, and prime location. Don't miss your chance to live green and accommodate your whole family in style! Finally you are EV ready. 220 volt exterior plug for your EV charger! (id:60365)
2454 Springforest Drive
Oakville, Ontario
Your Wait Is Over! Spectacular Freehold End Unit Townhome by Fernbrook A True Showpiece! Experience Luxury Living In This Stunning Contemporary 2877 Sqft Townhome Plus Fully Finished Luxurious Lower Level, Expertly Crafted By Renowned Builder. Perfectly Positioned As An Executive End Unit Home Backing Onto A Lush Conservation Area With Walking Trails, This One-Of-A-Kind Residence Blends Modern Elegance With Timeless Quality. Step Inside To Soaring Ceilings, Rich Hardwood Floors, And Exquisite Imported Exotic Tiles. The Open-Concept Layout Flows Effortlessly Onto A Massive Deck That Showcases Breathtaking Sunset Views Of The Fourteen Mile Creek Conservation Area, Truly an Entertainer's Dream Home! The Professionally Finished, Magazine-Worthy Lower Level Is A Showstopper, Complete With A Custom Private Wine Room That Must Be Seen To Be Believed. Every Detail In This Home Has Been Thoughtfully Curated With Top-To-Bottom Custom Finishes That Exude Sophistication And Grandeur. A Must See In Person! (id:60365)
152 Blackfoot Trail
Mississauga, Ontario
Welcome to this exquisitely renovated detached residence, offering an exceptional blend of luxury, functionality, and location. Thoughtfully upgraded from top to bottom, this move-in-ready home backs onto a tranquil ravine, providing rare privacy and picturesque natural surroundings all while being just minutes from premier shopping centres, top-rated IB schools, and essential amenities. The main level features a bright and spacious living room that seamlessly flows into a sophisticated family area, ideal for hosting and entertaining. The chef-inspired kitchen is equipped with stainless steel appliances, hardwood flooring, and a cozy dining area that opens to a private deck with scenic treetop views. Upstairs, discover three spacious bedrooms and two full bathrooms, including a tranquil primary suite with its own ensuite. This expansive layout is perfect for growing families, home offices, or guest accommodations. The fully finished walk-out basement with a separate entrance adds exceptional value and versatility. Complete with a second kitchen, one bedroom, and one bathroom, its ideal for extended family, guests, or rental income opportunities. Located within a highly sought-after school catchment Fairwind Sr. Public, Cooksville Creek Public, St. Hilary Elementary, and St. Francis Xavier Secondary, this home offers the perfect balance of space, privacy, and convenience. A rare opportunity to own a turn-key family home surrounded by nature, yet close to everything Mississauga has to offer. (id:60365)
10 - 4620 Guildwood Way
Mississauga, Ontario
Excellent Location !!! Fully renovated stacked Townhouse, Laminate on both floors 2 Bed and 2 bathrooms, Pot lights and open concept, natural sunlight, Beautiful kitchen with Stainless steel appliances, Close to all amenities. Excellent location close to Bank, Public Transit Grocery shop etc. (id:60365)
35 Keyworth Crescent
Brampton, Ontario
Welcome to prestige Mayfield Village! Discover your dream home in this highly sought-after Brightside Community, built by the renowned Remington Homes. This brand new residence is ready for you to move in and start making memories * The Elora Model 2664 Sq. Ft. featuring a modern aesthetic, this home boasts an open concept for both entertaining and everyday living. Enjoy the elegance of hardwood flooring throughout the main floor, complemented by soaring 9Ft. ceilings that create a spacious airy atmosphere. Don't miss out on this exceptional opportunity to own a stunning new home in a vibrant community. Schedule your viewing today! (id:60365)
65 Claremont Drive
Brampton, Ontario
Discover your new home at Mayfield Village this highly sough after " The Bright Side " community, built by Remington Homes. Brand new construction. The Elora model 2664 sq. ft. Beautiful open concept, for everyday living and entertaining. This 4 bedrooms, 3.5 bathroom elegant home will impress. 9ft ceilings on main and second floor. Waffle ceiling in family room. Upgraded hardwood on main and upper hall 7 1/2". Iron pickets on stairs. Stunning upgraded kitchen beautiful cabinets with extra cabinets, some glass doors and upgraded stone counter top with breakfast bar. Upgraded tiles throughout tiled areas. All bathrooms are upgraded as well. Rough-in bathroom in basement. So many upgrades too many to mention. Come see it for yourself, don't miss out on this beautiful home. **EXTRAS** Upgraded kitchen cabinets level 6, deep fridge enclosure. Crown molding over cabinets. Upgraded caesarstone countertop and upgraded backsplash. Baseboards 7 1/4". Upgraded tub to frameless glass shower in main bathroom. (id:60365)
1305 - 10 Park Lawn Road
Toronto, Ontario
Beautiful 1-bedroom condo in the sought-after Westlake Encore in Mimico! Enjoy bright, modern living close to excellent restaurants, parks, and the stunning waterfront. Includes 1 parking space and 1 locker the perfect blend of comfort and convenience in a vibrant lakeside community. Perfect for first-time homebuyers or savvy investors. Don't miss this one! (id:60365)
1 - 3380 Thomas Street
Mississauga, Ontario
Hardwood Throughout Open Concept End Unit, Can Be 4 Bedrooms-3 Full Bathrooms + Powder Room California Shutters, Walkout Balcony Absolutely Gorgeous. Nestled in the prestigious neighborhood of Churchill Meadows.This 3-storey townhouse with three separate entrances, including one ideal for a home office or guest room, is in a prime location at Winston Churchill and Thomas St. Right across the street is a plaza with Freshco, Shoppers Drug Mart, a 24-hour gym, Tim Hortons, TD bank, and food spots, plus another plaza with Starbucks, restaurants, Scotiabank, and Rexall. Stephen Lewis Secondary School is just a 5-minute walk. Transit is easily accessible with four bus stops within 5 minutes of walking. Three clinics are also within 2 min walking distance. Its a great home with a beautiful view in a family-friendly neighborhood. The hospital is just across the road, hardly 2 min walk. Go station is far away 10 min drive (id:60365)
2001 - 1461 Lawrence Avenue W
Toronto, Ontario
Spectacular south-facing apartment overlooking downtown and Lake Ontario, featuring high-quality finishes. The open concept design includes a modern kitchen with granite countertops, a ceramic backsplash, and a movable center island equipped with stainless steel appliances. The living and dining areas are also open, with a walkout to a south-facing balcony that offers an unobstructed view of the downtown skyline and Lake Ontario. The spacious primary bedroom boasts an extra-large closet and nearly a full wall of glass facing south, while the generously sized den is comparable to most condo bedrooms. This apartment offers excellent amenities and low maintenance fees, conveniently located near all essential services. (id:60365)
234 Pellatt Avenue
Toronto, Ontario
Private 1-Bedroom for Lease Prime Location. Available now- a clean and comfortable private 1-bedroom in a shared home, ideal for a working professional or student. The unit includes access to a shared kitchen and shared washroom, offering a budget-friendly living option in a prime location. Located just minutes from Highway 401, major shopping centres, a hospital, and a wide range of amenities, this home provides exceptional convenience and accessibility. Key Features: Private 1-bedroom Shared kitchen and washroom Prime, central location Close to shopping, Highway 401, hospital, and more Ideal for a single occupant or a couple. A quiet and well-connected neighbourhood makes this an excellent choice for your next home. (id:60365)













