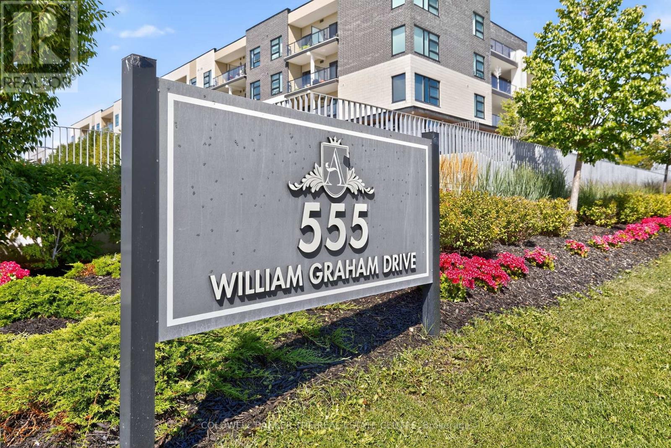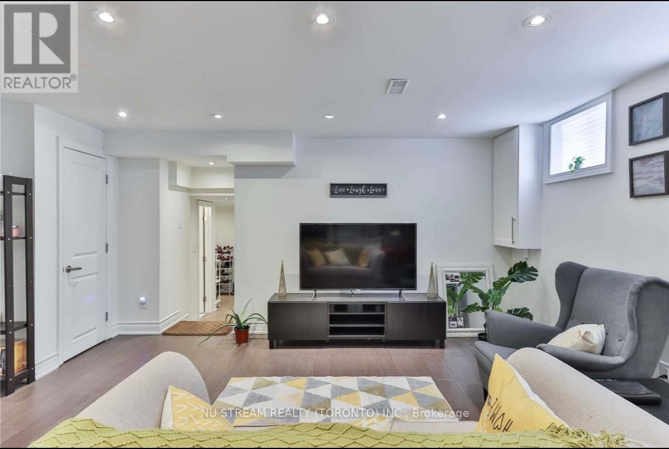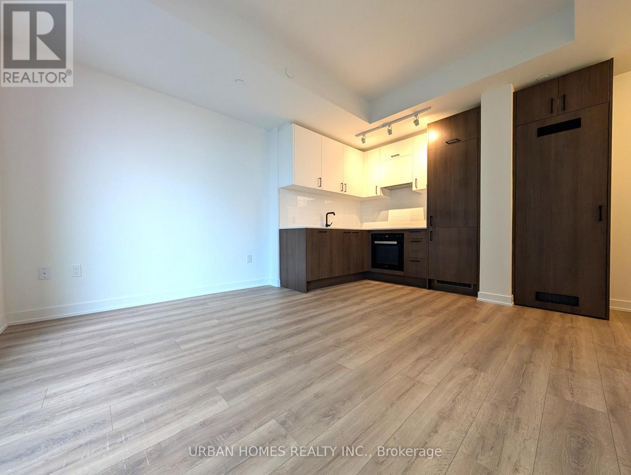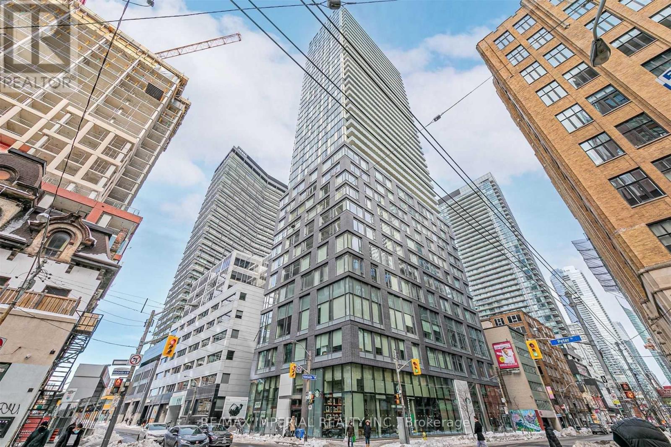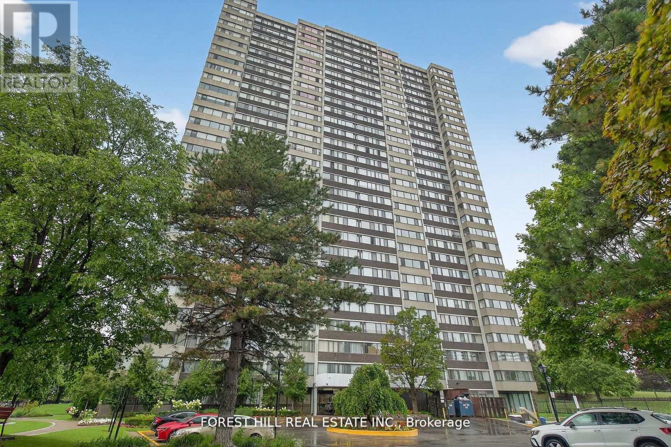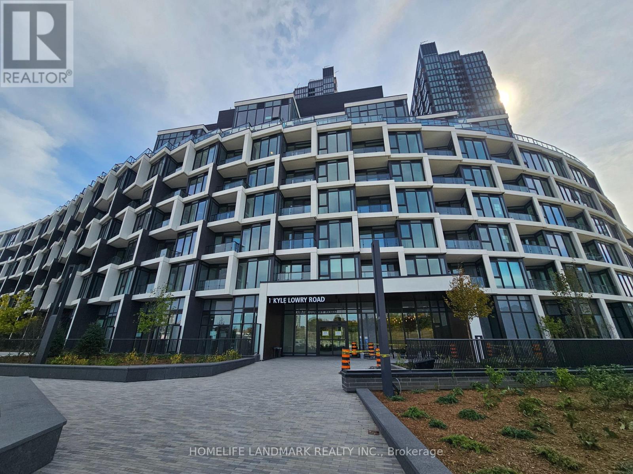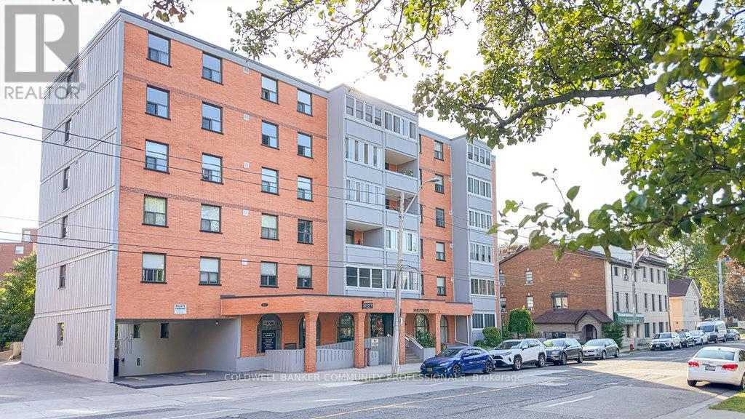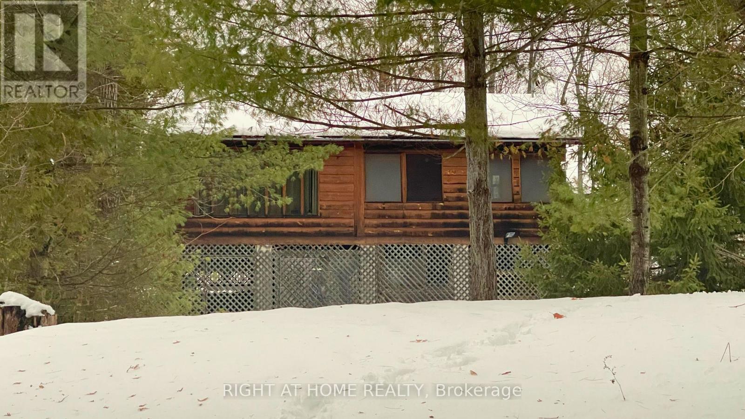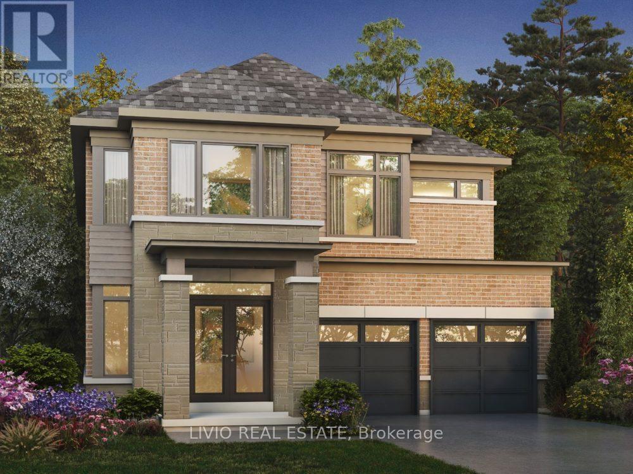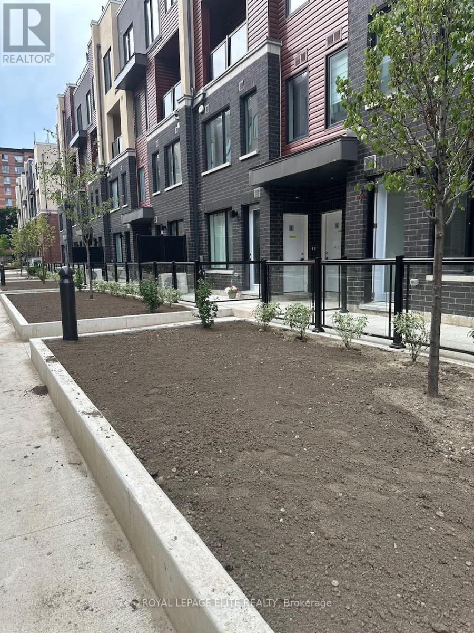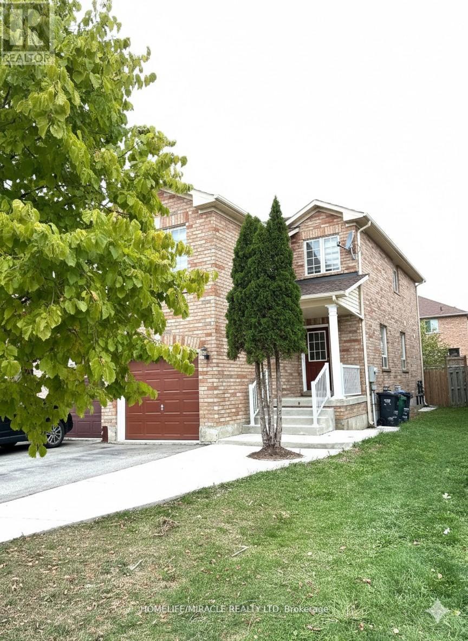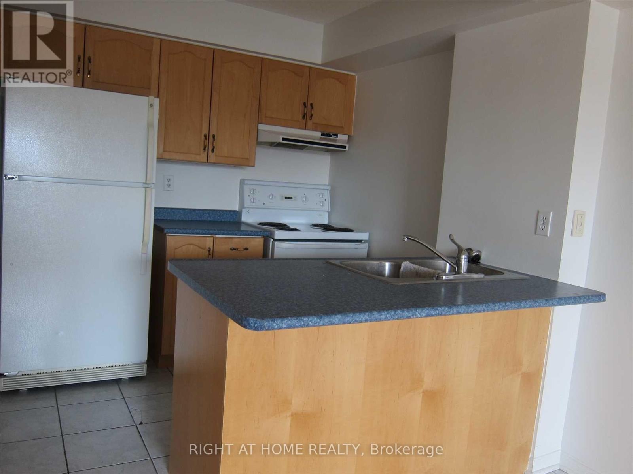351 - 555 William Graham Drive
Aurora, Ontario
Step into smart luxury at The Arbors in Aurora. A boutique-style, 4-storey condo offering smart luxury living in one of York Regions most desirable communities. Rarely offered, Suite 351 boasts a coveted west-facing view, capturing sweeping skyline vistas over luxury townhomes, lush forest, and breathtaking sunsets all from your private balcony. Its the perfect spot to enjoy your morning coffee or unwind with your favourite drink at days end. With over 700 sq. ft. of well-designed living space and soaring 9 ft ceilings, this 1 bedroom + den condo blends style, comfort, and functionality. Modern upgrades include quartz countertops, LED pot lights, under-cabinet lighting, smart switches, and a Nest thermostat complemented by a brand-new AC system installed in May 2025. Voice-controlled SMART lighting throughout adds convenience to everyday living. The Arbors offers an impressive collection of amenities: a fitness centre, party room with adjacent BBQ/garden patio, bike storage, storage locker, guest suites, meeting room, quiet lounge, dog spa, and a premium parking space located directly beside the main elevator. A full-time concierge adds peace of mind, while nearby trails and cycling paths invite you to explore the surrounding natural beauty. Ideal for professionals, downsizers, or first-time buyers, Suite 351 is move-in ready and perfectly designed for todays connected lifestyle blending smart technology, modern style, and the tranquility of nature. (id:60365)
Bsmt - 36 Flavian Crescent
Toronto, Ontario
Welcome to this absolutely stunning executive-style basement apartment, perfectly situated on a quiet crescent in the prestigious Hillcrest Village community. Newly renovated from top to bottom with exceptional attention to detail, offering high-end finishes, designer lighting, and a modern open-concept layout unlike anything else on the market. Spacious open-concept living and dining area with pot lights and premium flooring throughout; Contemporary kitchen featuring sleek cabinetry, quartz countertops, and stainless-steel appliances; Luxurious spa-inspired bathroom with elegant fixtures and finishes; Private, separate entrance for complete privacy and convenience; Driveway parking for up to 4 vehicles- 1 Driveway Parking Space reserved for Tenants. The Tenants responsible for 1/3 of total utilities. Bright and functional floor plan, ideal for professionals or small families.Located in one of North York's most desirable neighbourhoods:Steps to Seneca College, Cresthaven Public School, Zion Heights Middle School, and A.Y. Jackson Secondary School. Minutes to Fairview Mall, Hillcrest Library, parks, and public transit (TTC). Easy access to major highways and all amenities. Experience the perfect blend of modern luxury and everyday convenience in this exquisite lower-level suite. A rare offering that must be seen to be appreciated! (id:60365)
2012 - 1 Quarrington Lane
Toronto, Ontario
Experience the best of city living in this never-lived-in condo at One Crosstown, perfectly positioned at Don Mills & Eglinton! This East-facing unit is filled with morning light through its floor-to-ceiling windows, which feature newly installed custom roller shades for immediate privacy and comfort .The space is enhanced by 9-foot ceilings and a gourmet kitchen designed for culinary excellence, boasting luxurious natural stone countertops, a striking matte black sink and faucet, and a premium Miele appliance package (integrated fridge/freezer and dishwasher, plus a Miele oven and stovetop). Enjoy easy access to amenities including a fitness centre, party rooms, guest suites, lounges, and a communal BBQ area. Just steps from schools, parks, shops, and restaurants. (id:60365)
4007 - 101 Peter Street W
Toronto, Ontario
"Peter Street Condominium" A Luxury Condo In The Core Of Entertainment And Fashion District. Excellent One Bedroom Layout, Sunny Bright South Exposure With Amazing City View! 9' Ceiling, Laminate Floor Throughout , Euro Style Built-In -Kitchen Appliances, Plenty Of Cupboards And Storage Space. Front Loading Washer & Dryer. 24 Hrs Concierge, Fully Equipped Exercise Room, Party Room, Guest Room & Much More. Great South View W/High Floor, Great Layout. Steps To Ttc, Union Station, Rogers Center, Cn Tower, Water Front, Nice Restaurant, Supermarkets, Easy Access To Hwys. Parking Number 87 Locker 24 Level E (id:60365)
1802 - 80 Antibes Drive
Toronto, Ontario
Bright and spacious corner unit with over 1300 sq ft and stunning panoramic view Originally a 3-bedroom, this unit has been thoughtfully reconfigured into a large 2-bedroom layout, easily convertible back if desired. Featuring brand new luxury vinyl flooring, a refreshed kitchen with new appliances, and an open, functional layout ideal for both living and entertaining. The primary bedroom includes a walk-in closet, while the unit also offers an ensuite locker for extra storage. Rare find with 2 separate parking spaces perfect for families or multi-car households. Maintenance fees include all utilities plus high-speed internet, providing exceptional value. Enjoy the comfort of a well-maintained building with generous living space and the flexibility to customize to your style. (id:60365)
508 - 1 Kyle Lowry Road
Toronto, Ontario
Brand new 2-bed, 2-bath unit at Crosstown by Aspen Ridge! Enjoy bright NW exposure with unobstructed views and abundant natural light. Modern open-concept kitchen features B/I appliances & sleek finishes. 24-hr concierge, fitness centre, yoga studio, pet wash station, party rm, co-working lounge & rooftop BBQ terrace. Prime location near CF Shops at Don Mills, Ontario Science Centre, Aga Khan Museum & Sunnybrook Hospital. Quick access to major highways & upcoming Eglinton Crosstown LRT. (id:60365)
205 - 23 Main Street
Hamilton, Ontario
Charming 2-Bedroom Condo in the Heart of Dundas. Discover a delightful blend of comfort and convenience in this beautifully maintained 2-bedroom, 1-bath condo located in the highly desirable Cootes Paradise community. Nestled within a boutique mid-rise building in the heart of historic downtown Dundas, this move-in-ready unit offers a relaxed lifestyle surrounded by nature, charm, and amenities. Freshly painted and professionally updated, this bright and spacious suite features a refreshed kitchen, a modern 4-piece bathroom, and two generous bedrooms with ample closet space. The standout feature is the west-facing covered sunroom-ideal for afternoon lounging, curling up with a book, or tending to your favourite indoor plants. Enjoy exclusive use of underground parking (P2 #24) and storage locker (P2#205). Building amenities include secure bike storage, party room, BBQ courtyard, on-site laundry, and a dedicated Superintendent. Recent building upgrades: roof, parking garage repairs, new intercom/fob system, and upcoming courtyard refurbishment (date TBD). Step outside and you're just moments away from everything that makes Dundas special: local cafés like Detour and Café Domestique, boutique shops, the public library, art galleries, restaurants, pubs, scenic trails, Dundas Driving Park, tennis clubs, and more. Whether you're downsizing, investing, or buying your first home, this is your chance to enjoy the best of small-town charm with big lifestyle benefits. Come experience the vibrant community of Cootes Paradise. (id:60365)
1365 Baker Valley Road
Frontenac, Ontario
This comfortable and cozy 3-bedroom, four-season home offers an ideal first step into the cottage lifestyle. With safe, deeded access to Kennebec Lake just a short walk away, you can enjoy swimming, kayaking and fishing without the higher maintenance demands of full waterfront ownership - a great option for families with younger children.Inside, the home features hardwood and laminate flooring, a 4-piece bath, and both woodstove and electric baseboard heating. A front enclosed porch and a side deck extend the living space throughout three seasons.The 90' x 140' treed lot provides privacy and room to play while remaining fully manageable. Located on a township-maintained road with year-round access, and offering reliable cell coverage and high-speed internet, this property blends lifestyle and practicality. Pressure Tank replaced 2023, Wood Stove inspected 2018. Front door lock to be replaced with keyed access. (id:60365)
Lot 90 Gilham Way
Brant, Ontario
ASSIGNMENT SALE, in the newly developed Paris Riverside neighborhood in Brant County. Being Built by FERNBROOK Homes by end of 2025, this Modern Camino model offers 3,106 sq ft of living experience for your family, with 4 spacious bedrooms and 3 bathrooms featuring 9 Ceiling and Hardwood Flooring on Main Floor, added Appliances package. This home will be situated on a premium Pie lot, with a sprinkler system in place. This family-friendly neighborhood is just minutes from downtown Paris, beautiful parks, and all the amenities Paris has to offer. Also, easy highway access for commuters. Don't miss the opportunity to own a stunning detached home in charming town of Paris! (id:60365)
7 - 3546 Colonial Drive
Mississauga, Ontario
Wonderful recently built(2024) 2 bedroom plus 2.5 bathroom stacked townhouse with modern finishes. This main floor unit has a beautiful modern and bright kitchen with stone counter tops, stylish backsplash, lamanite floor on main with, ensuite washer and dryer, walk out of great room to patio, broadloom throughout bedrooms with a 3 piece ensuite in primary bedroom including shower glass enclosure. Conviently located close to schools,shopping, and highways. (id:60365)
66 Studebaker Trail
Brampton, Ontario
Client Remarks Absolutely stunning... Pride of ownership, Modern 3 bedroom semi-detached with a bright and spacious floor plan. This well-designed layout features engineered hardwood and laminate floors throughout, Large eat-in kitchen with w/o to large size wooden deck, Master features his and her closets with a 4pc ensuite. Fully renovated, new roof in 2025, new stainless-steel appliances. A must -see home. Move in condition. This home shows beautifully & comes loaded with all the extras. Fridge, Stove, Dishwasher, Washer and Dryer. All Elf's and window coverings. Book your appointment today!!! Basement is approximately 8 feet high ceiling and can be finished with separate entrance. The house is close to mount pleasant go station and near by all new developments. (id:60365)
208 - 32 Tannery Street
Mississauga, Ontario
Cozy 1 Bdrm With Ensuite Laundry And Balcony In Boutique Building. Walk To Shopping & Schools, Streetsville Go Train. Transit. 5 Appliances, Ensuite Laundry. Parking Included. Heat & Hydro Is Extra (id:60365)

