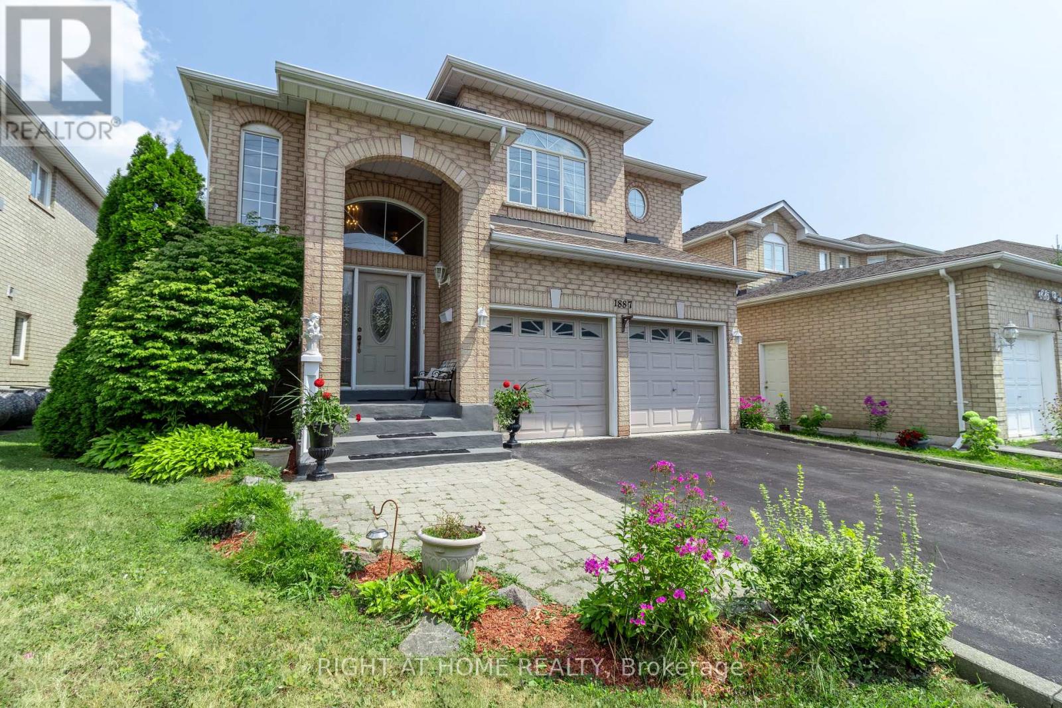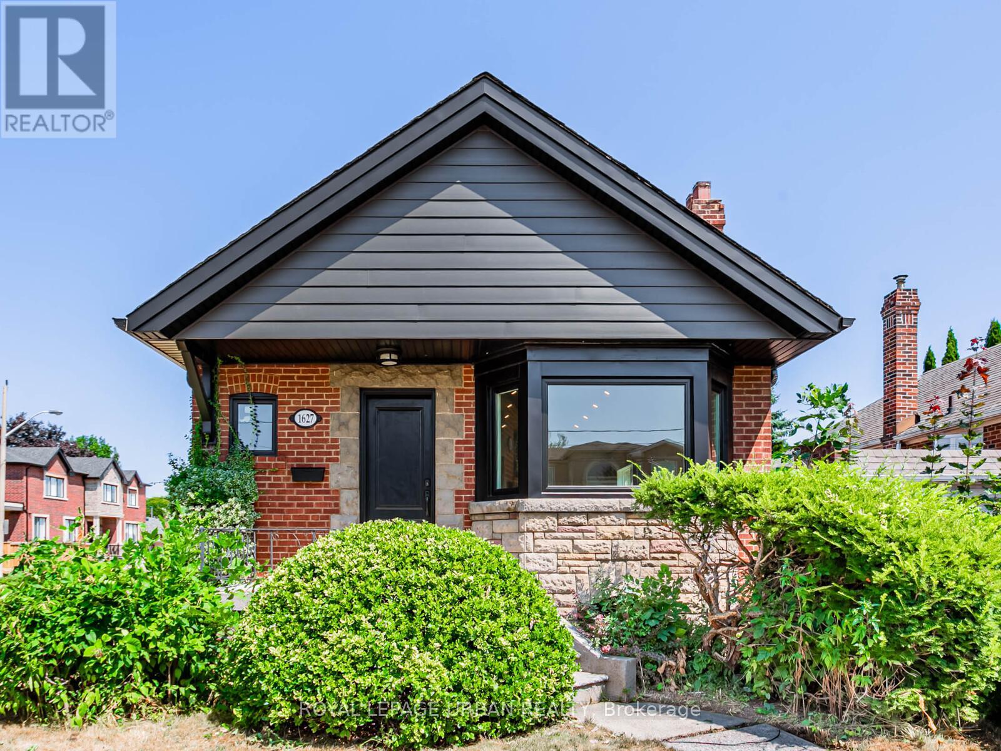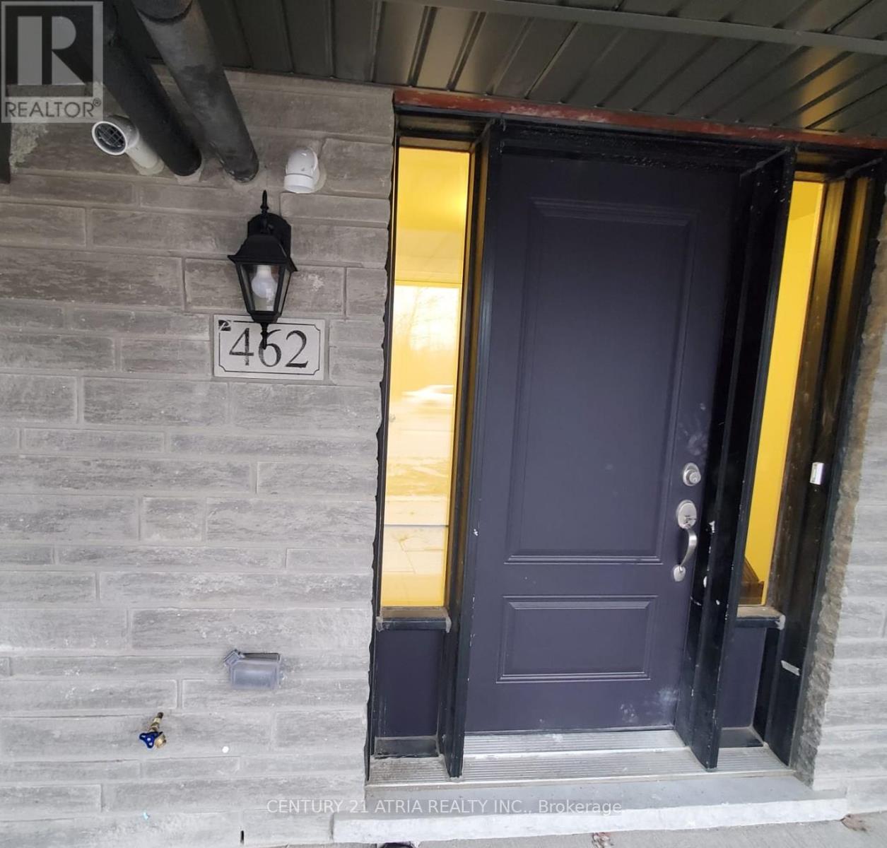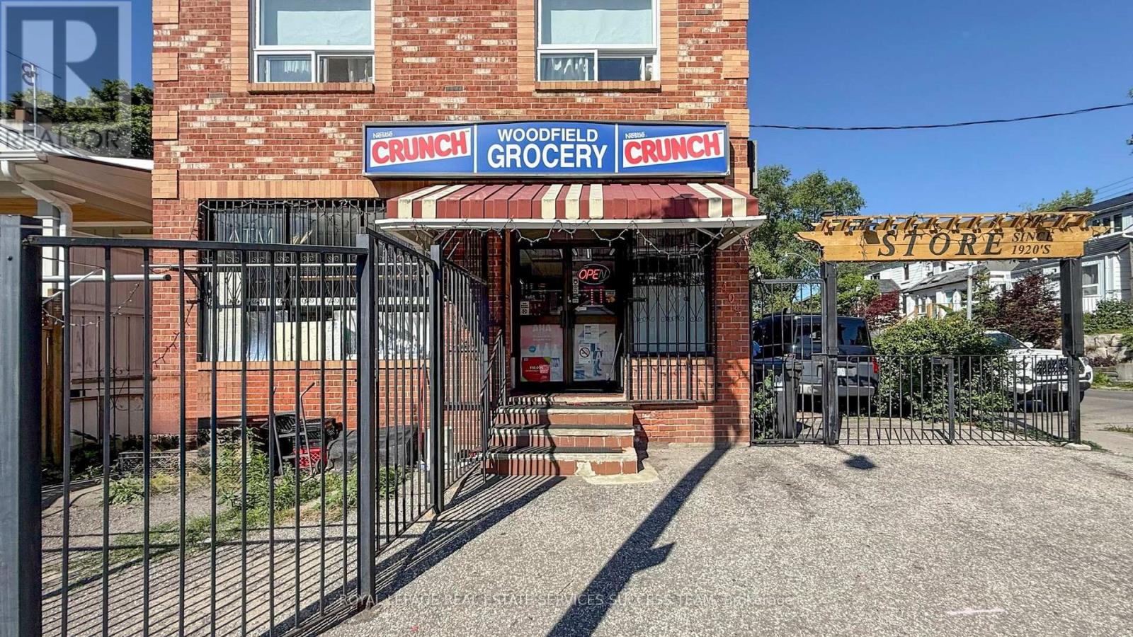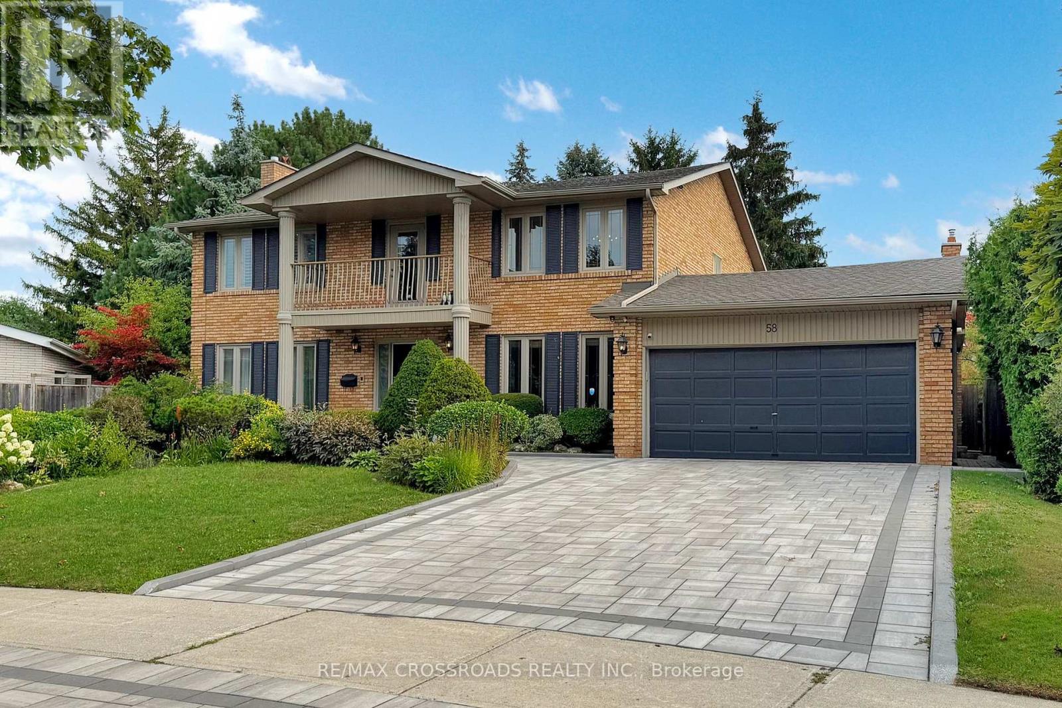154 Tower Drive
Toronto, Ontario
Welcome to 154 Tower Dr, a home cherished by the same family for nearly 45 years - now ready to begin its next story. This isn't just a house; its a place where warmth, comfort, and community have thrived for decades. Inside, sunlight pours through expansive picture windows, filling the rooms with a golden glow. Hardwood floors carry you through a thoughtfully laid-out main level, where a cozy kitchen opens into the dining space - perfect for slow Sunday breakfasts or lively family dinners. Three generous bedrooms, each with large windows and ample storage, make the main floor as practical as it is inviting. Downstairs, discover a fully finished basement with its own entrance, a kitchen, bedroom (with potential for a second), and a spacious family room anchored by a fireplace. Updated with new flooring, windows, doors, and fresh paint, this space is ready for multi-generational living, or a rental suite. Step outside and find a rare treasure: a backyard that doesn't face more houses, but opens to lush green space - your own private slice of nature. Two mature pear trees stand proudly, offering juicy fruit all summer long. Set on the desirable side of the street, the location is unbeatable: close to top schools, parks, shopping, places of worship, Hwy 401, the DVP, and just steps to Warden & Lawrence public transit. Here, neighbours know each other by name, children play on quiet streets, and retirees share stories on front porches. Whether you're searching for a forever family home or a smart investment, 154 Tower Dr is a place to create memories, share stories, and begin a new chapter of your own. (id:60365)
1887 Fairport Road
Pickering, Ontario
Welcome to this spacious 4 bedroom/4 bathroom/ 2 car garage home on a sizeable 44 x 113 ft lot and located in a sought-after Family Friendly Community. A well cared for home, owned by the same family for almost 20 years. Lots of updates and maintenance done inside and outside of the home, newer roof, updated many windows, and more. West facing with great natural light in every room. Open concept layout with all livings spaces connected on the main floor: Bright kitchen with updated quartz countertops, and some updated appliances, lots of space to install a kitchen island with seating that overlooks the living room with a fire place; connected to the sitting room which looks into the formal dining room. Great for entertainment, walk out to the backyard with a patio space and perfect amount of grass to keep maintenance low but enough space for the family to play. In-law suite in the finished basement with 1 bedroom/ 1 washroom/ kitchenette/ and potential to install a separate entrance through the back; Lots of windows and great ceiling height. Spacious bedrooms: an oversized primary bedroom with ensuite and large windows in all rooms- easy access to Laundry already located upstairs. Lots of storage inside the house and within the high ceiling garage. AMAZING LOCATION: Conveniently located near top-rated Elementary and High schools (Public and Catholic), parks, Surrounded by shopping and restaurants (Pickering Mall; many Plazas at: Strouds/ Whites, Kingston/Whites etc), easy access to to Local busses and GO transit (both GO bus and GO Train), and major highways for an easy commute (401 Access at the Fairport & Kingston). (id:60365)
Main - 1627 Woodbine Heights Boulevard
Toronto, Ontario
Fresh, Modern, And Move-In Ready, This 3-Bedroom Bungalow Shines With Designer Finishes And Thoughtful Upgrades Throughout. Featuring Vaulted Ceilings, Bright Open-Concept Layout With New Windows, Luxury Vinyl Flooring, And Custom Built-In Closets In Every Bedroom. The Kitchen Offers Natural Quartzite Counters With A Waterfall Peninsula, Ample Cabinetry With Smart Storage Including Garbage Pullout And Spice Rack, Double Sink With Retractable Faucet, And Premium Appliances. Modern 4-Piece Bath, Stacked Laundry, Central Air With Nest Thermostat, And Updated Systems Complete This Stylish Home In A Family-Friendly Neighbourhood. Freshly Reno'd, Never Lived In. This One Won't Last! (id:60365)
74 Ferncroft Drive
Toronto, Ontario
Welcome to this sought after 3 bedroom bungalow on a quiet cul-de-sac in the coveted Hunt Club neighbourhood. This well maintained home boasts gleaming hardwood floors throughout the main floor. Gorgeous modern kitchen with separate breakfast bar overlooking dining room where you can still be part of the fun while serving up a meal for friends and family. An added bonus is the spacious primary bedroom can accommodate a king size bed! Newly renovated main bath with fabulous tiling and glass shower enclosure. Wait until you see the size of the finished basement with high ceilings! Walk down the stairs to a pleasant sitting area with a fun corner bar area where it is sure to entice your friends to gather there for many good times. Huge rec room to enjoy large family gatherings plus a separate office or exercise room with loads of space! The laundry room can also be used as a crafts room with loads of cupboards to store or work on your next project. Let's go to the fully fenced backyard where you have lots of privacy. Enjoy the large deck while sipping your cool refreshment on a hot day. Natural gas line hook up for your bar-b-que too! A spacious garden shed to house your lawn equipment, tools, etc. This beauty is in the Blantyre School district, Blantyre Park with swimming pool and tobogganing fun in the winter! Short walk to Kingston Road with all the unique shops and restaurants. The Boardwalk and Beach just south of Kingston Road. Bike on the Martin Goodman Trail and enjoy what the waterfront has to offer. This location is steps away from public transit that takes you to the subway and Go station. In a nutshell, this is a home with only two owners since it was built where many happy memories have been made over the years. Make your own memories here now. (id:60365)
462 Salem Road S
Ajax, Ontario
This well-maintained, modern 3-bedroom, 4-bathroom townhome offers a smart multi-level layout, ideal for flexible living. Step inside through the private ground-level entrance into a spacious foyer with a convenient storage room and direct access to the garage. On this level, you'll find a bright bedroom with a full closet perfect as a third bedroom, guest room, or a quiet home office. Upstairs, the open-concept main living area is filled with natural light thanks to oversized windows. The living and dining space features a cozy fireplace and opens to a large balcony great for entertaining or relaxing outdoors. A powder room is also located on this level for added convenience. The third floor features a generous primary suite with its own en-suite bath and walk-in closet. The second bedroom has its own private balcony, a unique bonus and the laundry room is tucked away on the same level for added convenience. With two balconies, well-designed spaces, and modern finishes throughout, this home offers comfortable, flexible living in a sought-after Ajax neighborhood. Located just off Salem Road, its close to everything you need schools, shopping, transit, and quick access to Hwy 401. (id:60365)
104 Warwick Avenue
Ajax, Ontario
Don't miss this fabulous opportunity in a wonderful South Ajax neighbouhood. This home is ideal for starters or those looking to downsize. Excellent use of an abundance of space, with everything you'll ever need. Open concept main living area with kitchen and breakfast bar overlooking and adjacent to a spacious family room. Walkout to backyard with large deck and double garage. Three spacious bedrooms with a access to a semi-ensuite from the primary bedroom. For additional living space, there's a large finished bedroom that can easily be used as a rec room. This lovely home is located in a a great neighbourhood that is close to great amenities such as parks, schools, the lake, shopping, and major highways. (id:60365)
11 Valley Centre Drive
Toronto, Ontario
***OFFERS ANYTIME*** Discover the perfect blend of urban convenience and natural tranquility + Nestled near lush ravines and minutes from city essentials + Newly renovated (2021) detached double car garage home + Bright and spacious home + 3022 sq ft of finished living space (2156 sq ft above grade as per MPAC) + 4+2 bedrooms + 4 washrooms + Stunning renovated kitchen featuring new stainless steel appliances, gas cook top, pot filler faucet, quartz countertop with a breakfast bar, ample storage + Fully upgraded home featuring: Brand new AC (2025), roof redone (2021), all new appliances (2021), new washer/dryer (2021), attic insulation(2021), composite deck (2022), main floor tiles (2021), kitchen (2021) + Hardwood flooring + Pot lights throughout + Direct access to double car garage + Finished basement with 2 additional bedrooms, 3 pc washroom, and a bar area/sink (potential to convert to a basement apartment) + Double sliding doors to the backyard deck, fully fenced yard + Conveniently located: Rouge Park (1 min walk), 7 min walk to Littles Park with 11 acres of greenspace and trails, 1 min walk to TTC bus stop, 4 min walk to top ranking school Heritage Park Public School (ranked 8.3/10), 7 mins to Toronto Zoo, 5 minutes to Hwy 401, 5 km to University of Toronto, 5.5 km to Woodside mall, 5 mins to closest grocery store and so much more + This hidden gem offers a lifestyle of quiet luxury and seamless connection! Floor plan and virtual tour available! (id:60365)
404 Woodfield Road
Toronto, Ontario
Astonishing Variety/Convenience Store Located in Toronto East, Well Established For Over 20 Years With a Loyal Customers From The Community! This Amazing Store With A Very Low Rent of $2700 (TMI and HST included), Comes With A Garage And An External Parking, A Bedroom With Kitchen Sink And Possibility To Add a Stove, A Bathroom, And A Large Storage Room! The Store Averaged 25k to 30k Monthly Sales, With A Possibility Of More Income By Adding Alcohol And Liquor Sales, As well as Flowers Sales, And Also By Opening 7 Days And Longer Hours! There Is A Nice Area Outside The Store Setup For Flower Sales. This Is A Unique Opportunity To Be Your Own Boss And Make Money Every Month!!! Move Quick, This One Won't Last Long! (id:60365)
Ph20 - 181 Village Green Square
Toronto, Ontario
Location Location Location !!! Beautiful Penthouse 2 Bedrooms Unit!! Spacious With Tons Of Light And Open Balcony. Don't Miss Out. Very Convenient Location Close To Kennedy And 401. Open concept kitchen with granite counter top, stainless appliances, Priced Extremely Competitive For Luxury Tridel Condo In The Heart Of Scarborough. <<<
717 - 10 Guildwood Parkway
Toronto, Ontario
Welcome to resort-style living at the prestigious Gates of Guildwood, built by Tridel! Bright unit with hardwood floors throughout, a generous primary bedroom with 4pc ensuite and walk out to balcony, a sun-filled sitting room with sliding doors that can double as a second bedroom/office, a large kitchen, large laundry with space for extra storage. All utilities, cable, and high speed internet are INCLUDED! ! !Located within a gated complex set on 13 acres of spectacular gardens and parkland, the building offers premium amenities including an indoor saltwater pool, sauna, tennis court, pickleball court, Car Wash, Community BBQ, Exercise Room and more . Residents also enjoy organized social activities and the convenience of an on-site management office . Conveniently located near Guildwood GO Station. Enjoy a fantastic sense of community, there is something for everyone whether its a game of billiards in the game room, relaxing in the sauna, or enjoying a quiet afternoon in the library . .. This unit offers not just a home, but a lifestyle. Don't miss your chance to live ina well-maintained, vibrant community with everything you need right at your fingertips! (id:60365)
272 - 60 Ann Oreilly Road
Toronto, Ontario
Welcome To The Parfait At Atria Condos Built By Tridel! Bright And Spacious 1+Den (Can Be Converted To A 2nd Bedroom Or Used As A Home Office). Large Balcony With Clear Views Overlooking A Quiet Courtyard With Trees. Features 9 Ft Ceilings, Floor-To-Ceiling Windows, Open Concept Kitchen With Quartz Countertops, Stainless Steel Appliances, And Laminate Flooring Throughout. Spacious Bedroom With Walk-In Closet. Amazing Location Close To Highways, Steps To TTC, Fairview Mall, Subway, Restaurants, And More. Building Amenities Include Gym, Indoor Pool, Sauna, Theatre Room, Conference Room, And Billiards. One Parking And One Locker Included. Locker Conveniently Located On The Same Floor. Available Immediately. (id:60365)
58 Cosmic Drive
Toronto, Ontario
Beautifully Elegant Home on an Expansive 12,000 Sq. Ft. Pie-Shaped LotRarely offered, this residence sits on one of the largest lots in the area and offers nearly 5,000 sq. ft. of living space, including a professionally finished basement. Featuring 4 bedrooms, 5 bathrooms, and a 2-car garage, the home has been thoughtfully upgraded to blend modern comfort with timeless character.The main floor showcases a spacious living and dining room, a classic wood-paneled library with new hardwood floors and custom built-in shelves, and a sun-filled family room with skylight, custom wall units, and wood accents. The gourmet kitchen features a central island, built-in appliances, and a breakfast area with walkout to a private garden oasis. Upstairs, the primary suite offers built-in cabinetry, a walk-in closet, and a spa-like ensuite. All bedrooms are generously sized, with three full bathrooms on the second level.Extensive upgrades include newer roof shingles, updated insulation, water softener, sump pump, fridge, interlocking driveway and patio. The backyard retreat boasts an in-ground pool and a custom cabana with a three-piece bathperfect for summer entertaining.Walking distance to Denlow P.S., Windfields J.H.S., York Mills Collegiate, Banbury Community Centre, Windfields Park, Edwards Gardens, and nearby elite private schools. A must-see property. (id:60365)


