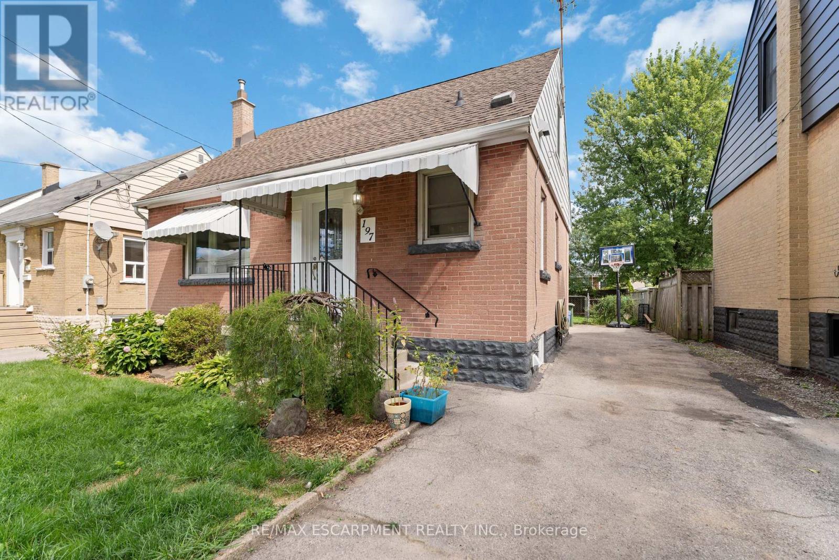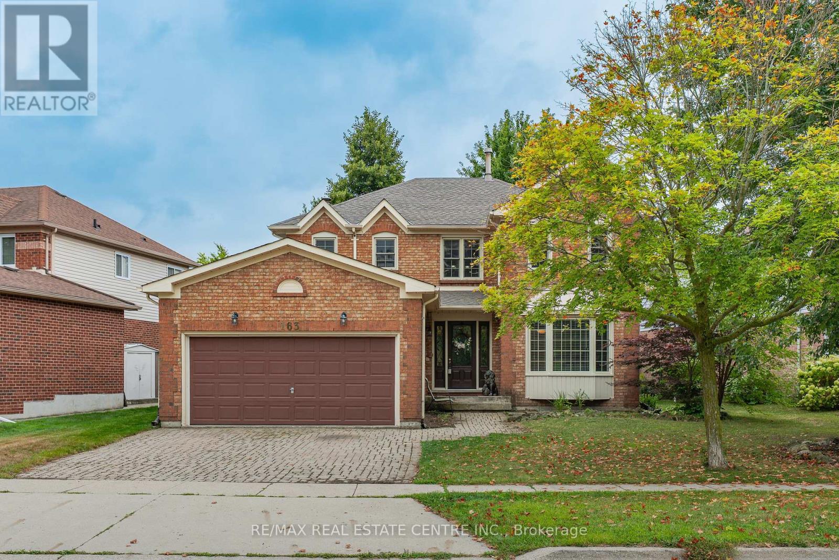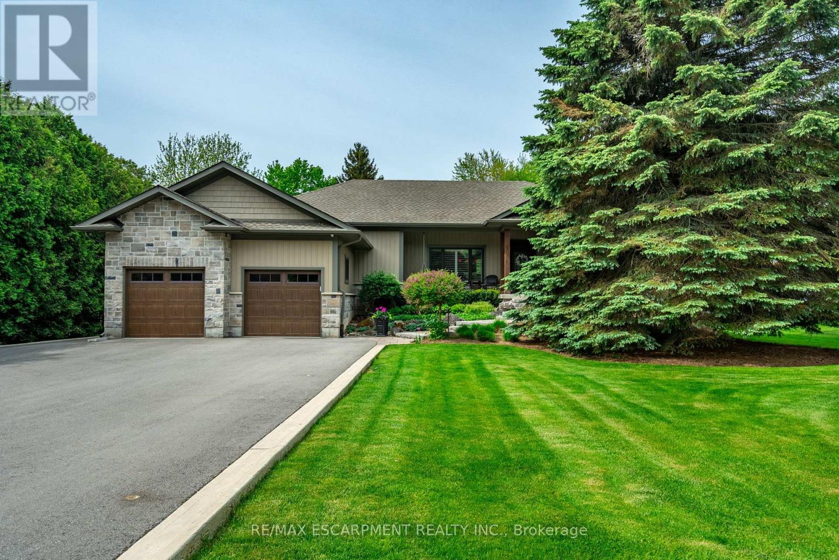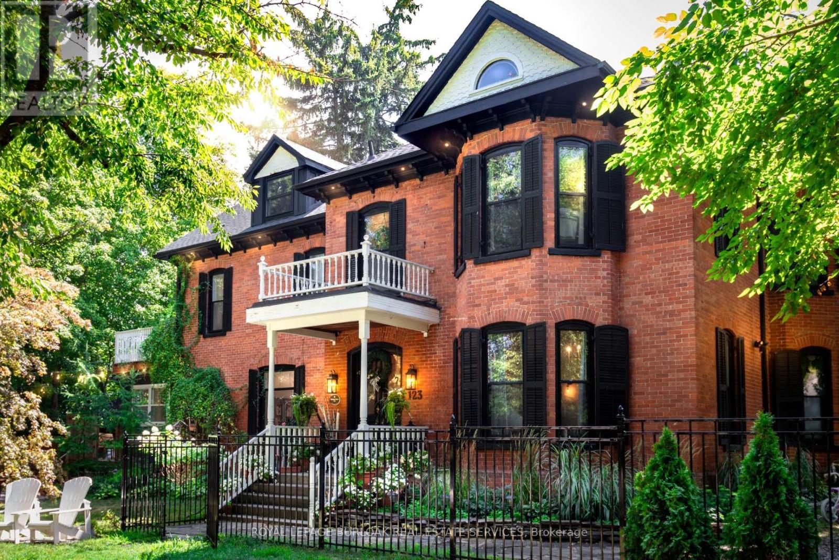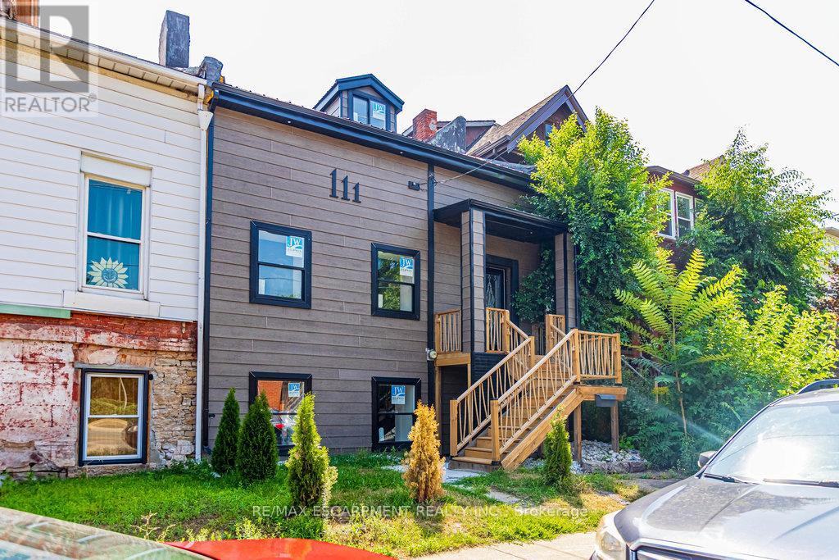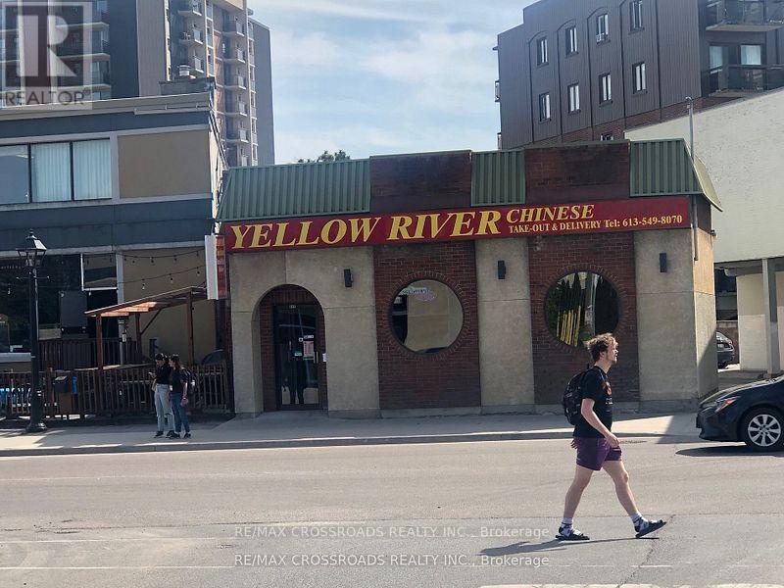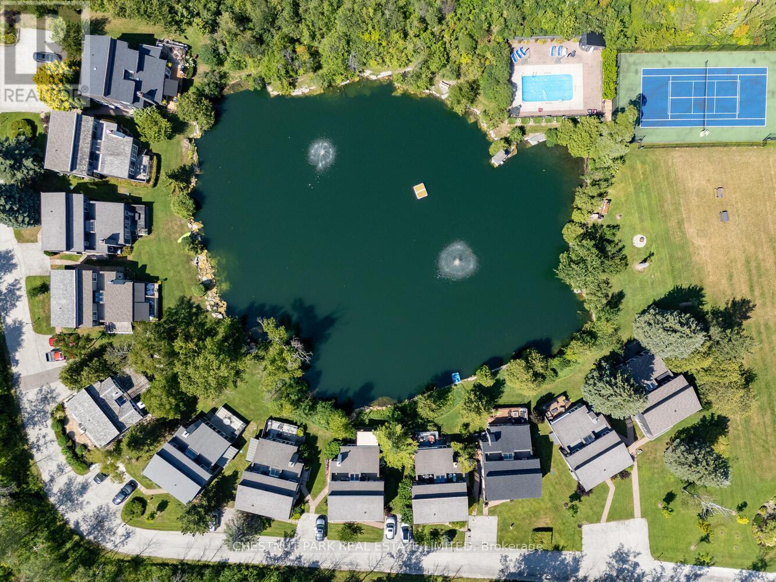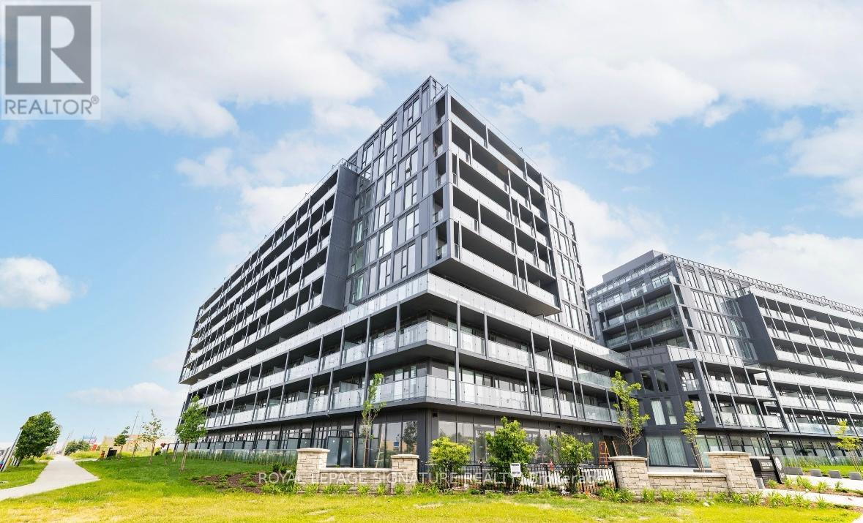335 Beechwood Forest Lane
Gravenhurst, Ontario
**Discover Your Dream Home in Muskoka!**Welcome to The Cedars at Brydon Bay, an exclusive new subdivision nestled in the charming town of Gravenhurst, gateway to the breathtaking Muskoka region! Introducing the stunning Muskoka 6 model, this newly constructed home features: **4 Spacious Bedrooms**: perfect for family living or hosting guests. **2.5 Bathrooms**: designed for comfort and convenience.- **Over 2,327 sq. ft. of Finished Living Space**: With an additional full-height unfinished basement ready for your personal touch. Step inside to find an inviting, open-concept design accentuated by soaring 9-foot ceilings, which create a bright and airy atmosphere. The modern kitchen is a chef's delight, featuring a central island, sleek stainless steel appliances, and elegant quartz countertops. The adjoining eat-in area seamlessly opens onto a deck, making it the ideal spot for outdoor entertaining.The upper level is dedicated to relaxation, showcasing four generously sized bedrooms, including a luxurious primary suite complete with two closets and a spa-like 5-piece ensuite bathroom featuring a glass-enclosed shower, soaker tub, and double vanity. For added convenience, a laundry room and a spacious 4-piece bathroom are also located on this level. Enjoy the tranquility of an oversized backyard, perfect for hosting social gatherings or simply unwinding in nature. This home is ideally situated close to Taboo Resort and Golf Course, Muskoka Beach, and a variety of restaurants and local amenities.Don't miss your chance to own this move-in-ready gem in the heart of Muskoka perfect haven for families, nature enthusiasts, and anyone seeking a harmonious blend of luxury and convenience!**Included with your new home: fridge, stove, dishwasher, washer, and dryer.**Experience the beauty and comfort of Muskoka livingschedule your viewing today! (id:60365)
197 East 12th Street
Hamilton, Ontario
Discover comfort, space, and style at 197 East 12th Street, a charming home with timeless appeal nestled in the heart of the desirable Hamilton Mountain. Situated on a 41' x 102' lot, this property offers room to grow both inside and out. With 1,145 sq ft of above-grade living space, this 4-bedroom, 2-bathroom home is perfect for families, professionals, or anyone seeking a move-in-ready home in a prime location. The open-concept main floor features a bright, updated kitchen that flows seamlessly into the living area - ideal for entertaining or cozy nights in. The attached sunroom offers a great opportunity to create a comfortable space for year-round enjoyment and relaxation. The generous primary bedroom boasts abundant natural light. The fully finished basement adds versatile space for a family room, home office, or guest suite. It also includes a second kitchen, providing added flexibility for multi-generational living, entertaining, or extended stays. Step outside to enjoy a fully fenced backyard with ample green space, a garden shed, and room to entertain, play, or garden. Located close to top-rated schools, parks, shopping, public transit, and highway access, this is a rare opportunity to own a truly exceptional property in a sought-after neighbourhood. (id:60365)
F - 435 Orchard Avenue
Cobourg, Ontario
Top two floors of this Beautiful Executive Bungaloft End Unit Townhouse in the highly desirable Cobourg neighbourhood. 20 minute walk to downtown and beautiful Cobourg Beach. 5minute walk to Lake Ontario. Close to shopping and schools. Gourmet kitchen. 3 spacious bedrooms and 3 full bathrooms. Lease includes Appliances, Laundry, Utilities(Gas/Hydro/Water/Internet), 2 driveway parking spaces, and a shared Garage with the owner for storage only. No smoking inside home! (id:60365)
163 Glenvalley Drive
Cambridge, Ontario
Family Home Backing Onto Green Space in North Galt. Located in a desirable North Galt neighbourhood, this spacious home backs onto a park like setting and faces green space, offering a private and family-friendly setting. Inside, you'll find generous principal rooms including a formal living and dining area, family room, and a main floor office/den. The kitchen features white cabinetry, pantry, and stainless-steel appliances with walkout access to the backyard. Upstairs offers four well-sized bedrooms and updated bathrooms, including the primary bedroom with walk-in closet and ensuite. The finished basement adds even more living space with a rec room, dry bar, additional bedroom, bathroom, and plenty of storage. Outside, enjoy the concrete patio, pergola, and direct access to the park. The home provides a solid layout and in a sought-after location, just minutes to Hwy 401 and all amenities. A great opportunity to make this your next family home. (id:60365)
979 Garden Lane
Hamilton, Ontario
Step inside this beautifully renovated 2,200 sq ft bungalow and discover coffered ceilings, elegant finishes, and bright, spacious living areas all set on a peaceful 2-acre lot. Fully updated from top to bottom, this home offers luxury, functionality and space for the entire family. The main level features a generous family room with a stunning 40,000 BTU gas fireplace perfect for cozy nights or entertaining guests. The beautifully renovated kitchen overlooks the dining area, creating a seamless flow and making it ideal for gatherings. Large windows flood the space with natural light, enhancing the open and airy feel. The primary bedroom serves as a private retreat, complete with a spacious ensuite bathroom. Two additional bedrooms are connected by a stylish Jack and Jill bathroom, offering comfort and convenience for family or guests. Downstairs, the fully finished basement offers even more room to spread out, featuring a large rec room ideal for movie nights or playtime. It also includes a private bedroom, a convenient 2-piece bathroom, and a versatile office area perfect for work, creative pursuits, or added living space. This property features a spacious attached in-law suite with a private entrance, perfect for guests or extended family. The in-law suite includes two comfortable bedrooms, a full kitchen with modern appliances, a cozy family room ideal for relaxing or entertaining and a dedicated laundry area for added convenience. With its own separate access, this The in-law suite offers both privacy and flexibility to suit a variety of living arrangements. Outdoors, take advantage of a large, tiered deck that offers beautiful views of your private acreage and leads to a 30-foot above-ground pool ideal for relaxing or entertaining on warm summer days. Adding to the property's appeal is a 1,500 sq ft heated workshop, offering endless possibilities for hobbyists or additional storage needs. RSA. (id:60365)
123 Main Street W
Grimsby, Ontario
The Dolmage House, a historic Grimsby landmark surrounded by mature trees & nature. Built i 1876 by a local businessman for his wife & 3 daughters, this Italianate Victorian home blends timeless charm w/ modern luxury.The original double red brick walls are structurally sound &highly insulating, offering the perfect balance of character & warmth.The new flagstone pathway leads you to this 4-bed, 4-bath home spanning 3644 sq ft of thoughtfully designed space.Enter to a bright living area & an elegant dining room w/ pot lights, chandeliers, a century upright piano & heritage-style gas fireplace.Heart of the home is the remodelled modern farmhouse kitchen, featuring an oversized island, reclaimed barn wood elm floors, GE range oven, Bosch fridge, & Perrin & Rowe English Gold faucet.Adjacent is a mudroom/main-floor laundry w/ heated floors, built-in shelves, & a convenient powder room.Upstairs, the grand primary suite has 5 B/I closets & a 4-pc ensuite w/ a double vanity & curb-less glass shower. 2 oversized bedrooms w/ bay windows and spacious closets offer comfort, 1 of them w/ a Victorian coal fireplace. Third-floor loft retreat includes space for an extra bedroom luxurious 3-pc bathroom w/ a clawfoot tub.Century-old speakeasy wine cellar, featuring wood beams, & a bespoke wood wine rack originally made for a local winery.Outside, enjoy new Arctic Spas wifi enabled saltwater hot tub, wrought iron & wood fencing, 2 enclosed yards, & a Muskoka-style fire pit. Refurbished spiral staircase, originally made for the candle coal factory in Grimsby, leads to a rooftop terrace w/ escarpment views. 7-car parking area & room for a garage.Located in a top school district, enjoy immediate access to the Bruce Trail, 40 Mile Creek Pedestrian Bridge, & a public pool across the street.Historic Downtown Grimsby is just a 7-min walk.Updates include a new roof, tankless water heater, upgraded electrical panel, & new storm windows, blending heritage w/ energy efficiency. Luxury Certified (id:60365)
111 Wellington Street S
Hamilton, Ontario
This 1,779 square foot duplex has been completely rebuilt from the studs up - featuring brand-new windows, staircases, electrical, plumbing, a durable metal roof, Maibec engineered wood siding, furnace, hot water heater and modern appliances (all done in 2025). High-quality finishes throughout will give you peace of mind knowing that the work has already been done for you. Currently set up as a duplex, the home offers a bright lower-level two-bedroom apartment with ample storage and full-size windows that create an above-grade feel. Upstairs, the main floor has a stylish kitchen, open-concept living and dining area, four-piece bathroom and spacious primary bedroom. There is also a rough-in kitchen, making a future triplex conversion possible and easy. The second floor includes two more large bedrooms, and a two-piece bathroom with a rough-in for a shower - allowing for an easy conversion to a three-piece. The layout was created with options and flexibility for its future owners in mind. With three parking spots (and room for two more) in a sought-after Corktown location steps to restaurants, transit routes and Hamilton's historic charm this property is perfect for first-time buyers looking to offset mortgage costs or savvy investors targeting a desirable cap rate. RSA. (id:60365)
842 Princess Street
Kingston, Ontario
Price Includes Building & Business. A Well Established 20 Years Chinese Restaurant Is Located In A Busy Street In Downtown Kingston. Close To Hotels, Bank, Queens University, Canadian Tire, Airport & Us Border. The Restaurant Has 80 Seats With Liquor Licence And Also Can Be Changed To Any Cuisine. Unlimited development potential! Owner is willing to offer up to 60% of LTV, Seller VTB mortgage to experienced operators. Owner is ready to retire-Bring Your Offer!! And Good For Entrepreneurs/Investors. Don't Lose This Opportunity (id:60365)
9 - 116 Hidden Lake Road
Blue Mountains, Ontario
Nestled on 5 serene acres, Hidden Lake offers a tranquil and friendly community centred around a stunning private 1-acre lake. Beyond the swimmable, trout filled lake, enjoy resort style amenities shared with fellow homeowners: a sun-drenched outdoor pool, tennis/pickleball court, trampoline for the kids, fire pit, and a sprawling field perfect for soccer or frisbee. A private gate connects you directly to the Georgian Trail - ideal for biking, hiking, x-country skiing, with a short stroll to beautiful Georgian Bay. Home #9 is an entertainer's dream - with 4 bed/4 baths, almost 3,000 sq ft of living space plus 400 sq ft of outdoor decks. Step in through the welcoming foyer to a spectacular view of the hidden lake through the open concept main floor. A large kitchen with breakfast bar & dining area flows seamlessly into the living room and out to the deck, perfect for gatherings. $100k spent on newly renovated bathrooms, sleek kitchen counters, skylight, pot lights, door hardware, Envirotech roof, new furnace & central air make this home modern & comfortable. Highlights - main floor large private bedroom or office, 2 newly rebuilt & waterproofed decks off the 2nd floor bedrooms, a retractable motorized awning on the back deck & Level 2 electric car charge outlet in one of the two private driveways beside the home. Waterproofed finished basement with 3-piece washroom, guest bedroom, games & media room, laundry & storage. As a common elements condo, homeowners share costs for the grounds & amenities, making this an amazing opportunity for all-season turn-key living. Evening cocktails overlooking the pond, morning pickleball tournaments followed by cannonballs off the diving tower, biking the Georgian Trail into Blue Mountain Resort or the town of Thornbury - your resort life has never been better! Minutes to ski hills, beaches, golf courses, hiking trails, and more. Life Peaks Here! (id:60365)
313 - 50 Main Street
Hamilton, Ontario
Bright, open, and full of potential - Welcome to the Mainhattan in downtown Dundas! This two-storey, two bedroom, 1.5 bathroom condo features soaring ceilings, a raised living room flooded with natural light, a full kitchen, separate dining area, powder room, and a versatile main floor bedroom or office. Upstairs, the loft-style primary suite includes a 4 piece ensuite and bonus den space. Extras include a secure underground parking (#13), new heating/cooling system (April 2025), rooftop deck with BBQ, and plenty of visitor parking. Needs some finishing touches but what a great opportunity to add your own style! Steps to the amenities of Dundas including shops, cafes, restaurants, trails, parks, schools, recreation and more. Close to public transit. Fantastic layout in a prime location - don't miss it! (id:60365)
430 - 5317 Upper Middle Road
Burlington, Ontario
Welcome to this quiet and spacious 9-foot ceiling penthouse unit, ideally situated with only one adjacent neighbor for added privacy and minimal hallway foot traffic. Conveniently located away from elevators, the unit offers peaceful living with easy access to the expansive rooftop terrace just steps away. Enjoy exclusive same-floor storage lockers reserved for penthouse residents. Building amenities include a fully equipped fitness room, a large event space, and one designated underground parking spot with ample visitor parking available. The stunning rooftop features multiple BBQ stations, comfortable seating areas, a mini-golf setup, and panoramic views of nature, the neighborhood, and breathtaking sunsets, sunrises, and fireworks displays. The location is unbeatable nestled in uptown Burlington near Apple by Line, you're surrounded by schools (kindergarten through high school), day cares, and churches. Every day essentials and conveniences are within minutes, including Walmart, Canadian Tire, RONA, Home Depot, medical clinics, banks, fitness centers, and a wide variety of restaurants. A second Costco and additional major retailers are also planned nearby at Burloak and QEW. Commuters will appreciate quick access to major highways just 3 minutes to the QEW/403, 4 minutes to the 407,and direct routes to Highway 6. (id:60365)
B404 - 3200 Dakota Common
Burlington, Ontario
Gorgeous Valera development 2 bed 2 bath split layout corner unit featuring 850 square feet. You'll love the large wraparound balcony,soaring 9 foot ceilings, ample sunlight, premium full sized stainless steel appliances & stunning modern finishes. Hop on the 407, minutes to Appleby Go station & QEW, walking distance to shopping, schools and parks. Location and Amenities can't be beat. (id:60365)


