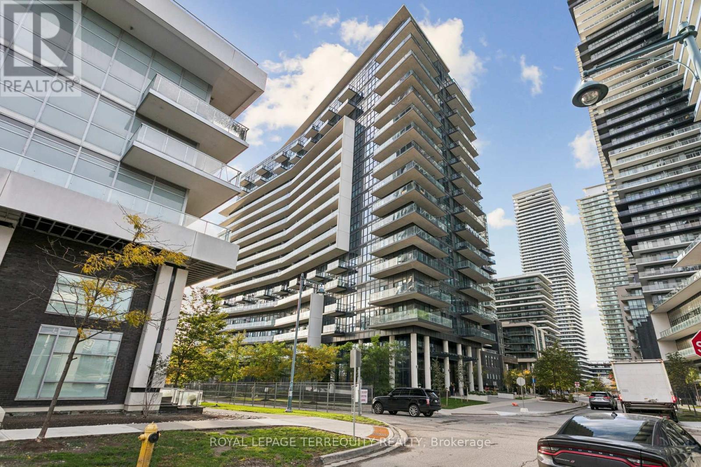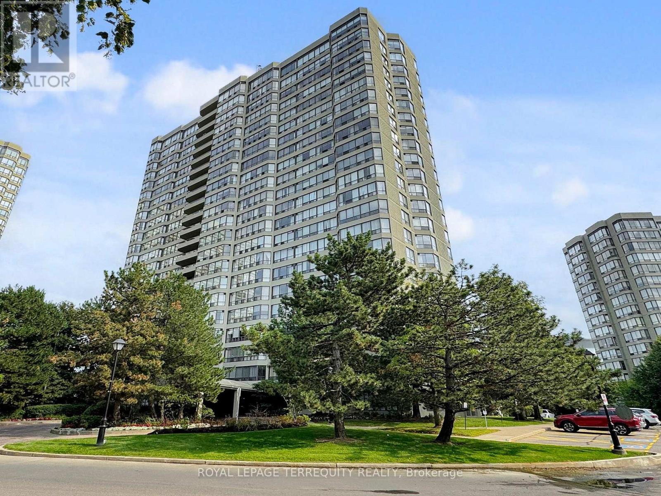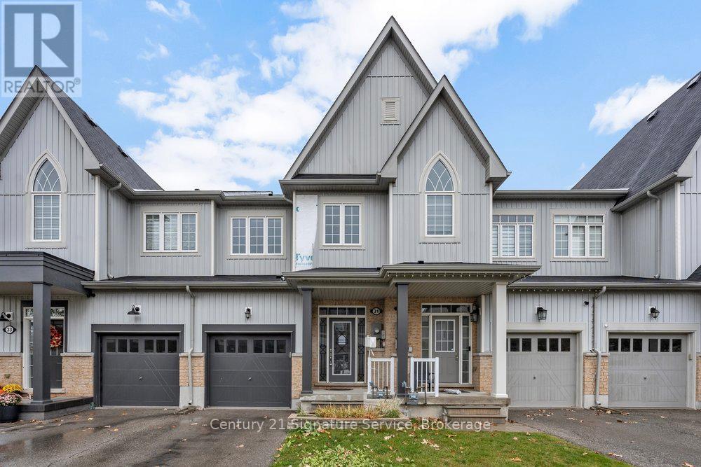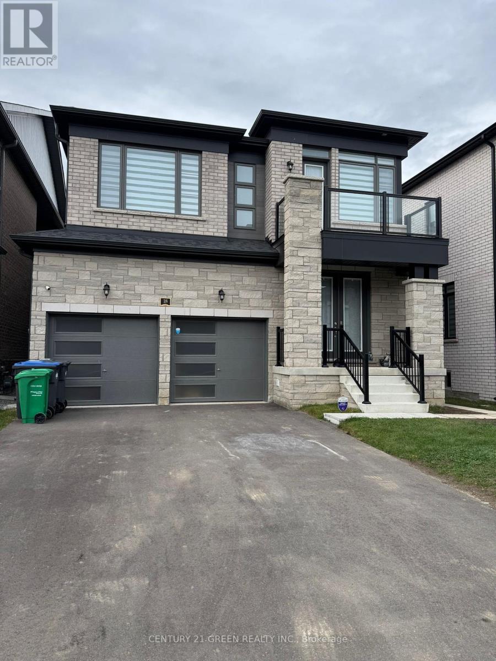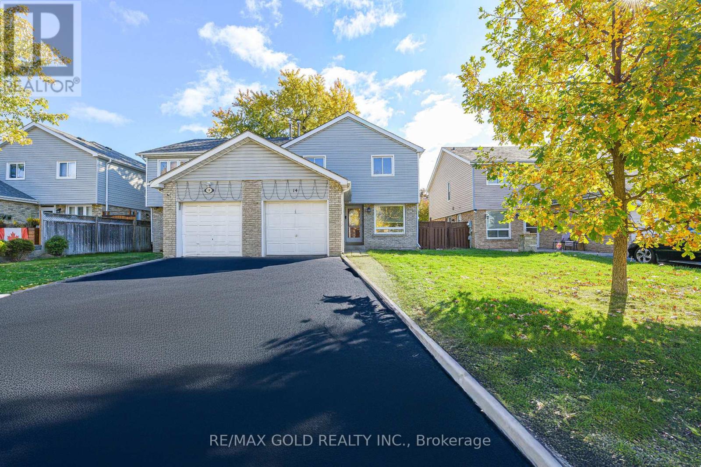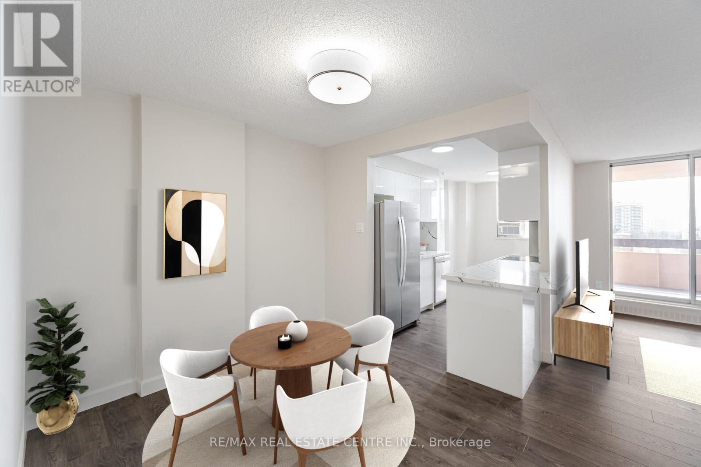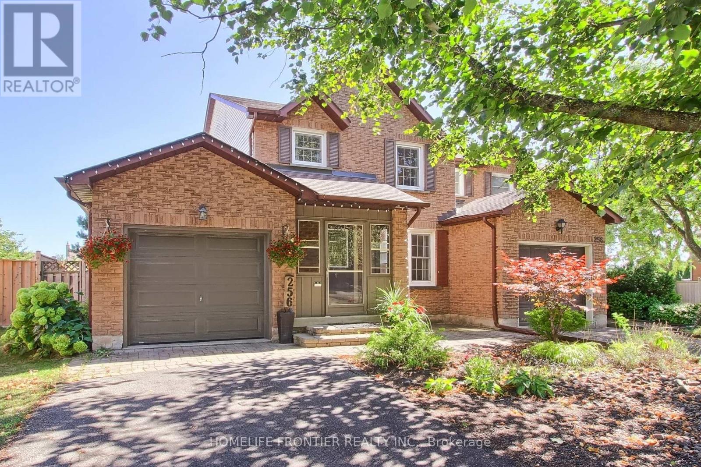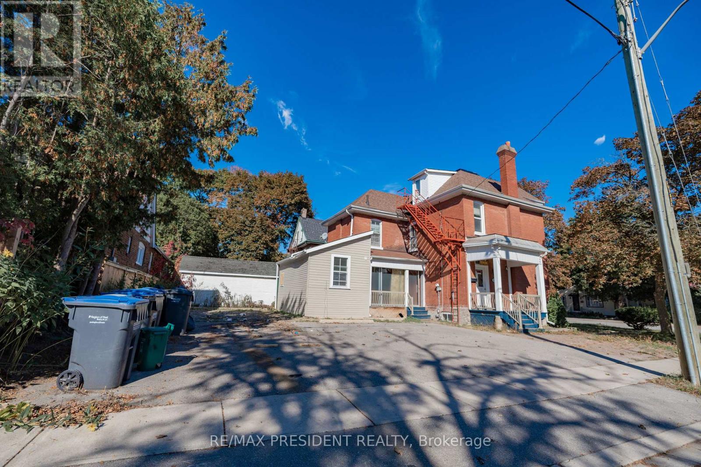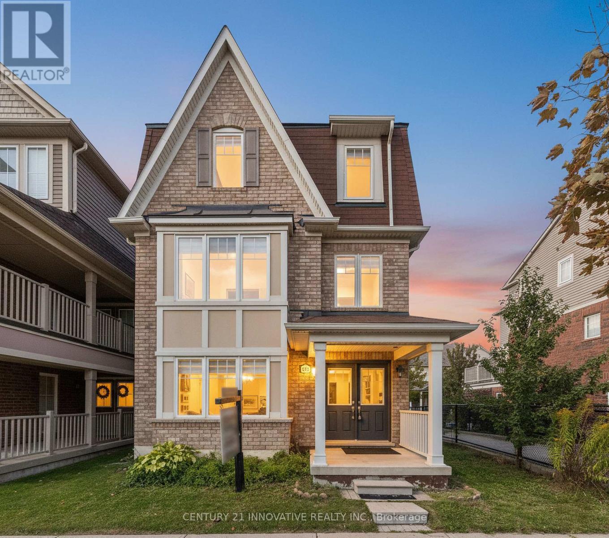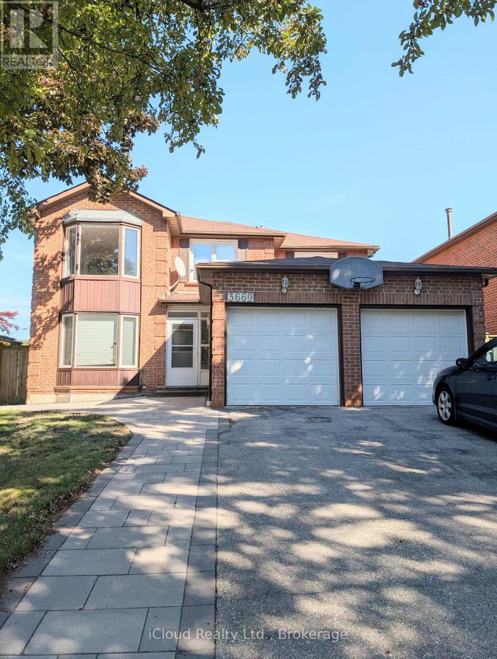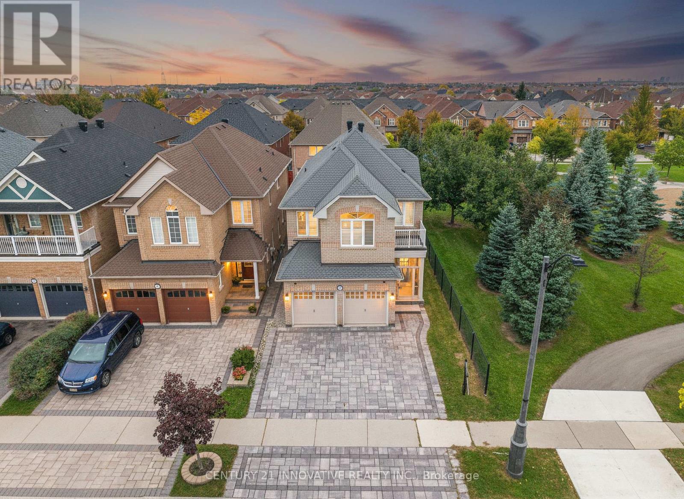1402 - 39 Annie Craig Drive
Toronto, Ontario
Situated in a vibrant, waterfront community, you'll be just steps away from trails, parks, boardwalks and shopping. With easy access to public transit and major highways, downtown attractions and the wider city are always within reach. Step into a bright, open-concept layout designed for both relaxation and entertaining. The interior features sleek, modern finishes and high-end materials, including quartz counters and engineered wood floors. The kitchen is equipped with premium stainless steel appliances, perfect for any culinary enthusiast. Experience the pinnacle of city living in this breathtaking, high-floor 1-bedroom plus den suite. With floor-to-ceiling windows, this unit offers stunning, water views that create a serene and elegant backdrop for your daily life. Whether it's a vibrant sunrise or a glittering city skyline at night, the panoramic scenery is a constant source of inspiration. (id:60365)
1709 - 24 Hanover Road
Brampton, Ontario
*************************HIGHLIGHTS***************************************** CORNER UNIT-large apartment, with 24-hour security guards and gatehouse surveillance. WRAP-AROUND windows in every room providing ample light, perfect view of the SUNRISE/SUNSET, a view of the TORONTO CN TOWER SKYLINE, a view of FALL LEAVES/FOLIAGE and WINTER WONDERLAND view from living room. ***********************RENOVATIONS and UPGRADES ($32k+/-)**************************** KITCHEN NEWLY RENOVATED (2024 $27k)- OPENED-UP KITCHEN WITH EXTENDED COUNTERTOPS AND CABINETS, breakfast area with CN Tower Skyline view, with SOFT-CLOSE CABINETS, spice rack that pulls out for easy access and a pull-out drawer, double-sink ,new flooring, Calcutta Gold quartz countertops including backsplash. UPGRADED WASHROOMS with POTLIGHTS. **********************OTHER-PLUS******************* convenient in-suite storage unit .2 SIDE-BY-SIDE, easy exit convenient underground PARKING spots. *******************CONVENIENT LOCATION*********************** Less than 10 minutes walking distance to Bramalea City Centre Shopping Mall, Chinguacousy Park, Bramalea City Centre terminal (easy bus access for commuters), Freshco and Metro, Howden Recreation Centre, Peel Police Station, Brampton Public Library and an elementary school. Proximity to the GO station, hospitals, middle schools, high schools and major highways. *****************************AMENITIES ******************* Beautifully maintained grounds. Ample outdoor guest parking and a recycling room. Gazebo, BBQ area, and a Rock Garden with a waterfall feature. Outside Convenient Walking Trail that circles the building. Sunroom sitting area. Indoor swimming pool, hot tub, Sauna. 2 exercise rooms one is a weight-training area the other is a cardio room. Party room, Billiards Room. Squash/Racquetball court. 2 Tennis courts. Basketball Court. *********************************Come, visit, and seal-the-deal You cannot ask for more, Just Move in and Enjoy! (id:60365)
1102 - 4645 Jane Street
Toronto, Ontario
3 Bedroom Condo in North York, converted to 4 bedroom. Renovated and updated, 1 bus to subway, bus at door parking, close to York university. Presently rented at $3350 per month, could be higher, can assume tenant or have vacant possession. This is a great opportunity for investors or first time purchaser. Close to amenities. (id:60365)
31 Porter Drive
Orangeville, Ontario
Welcome home to this beautifully finished freehold townhome in a sought after Orangeville community, with no maintenance fees. Offering nearly 1,700 sq. ft. of bright, open living space with quality upgrades throughout. Enjoy an oversized kitchen with a large island, stainless steel appliances, and an inviting living area perfect for family gatherings. Features include oak staircase with iron spindles and upstairs laundry for added convenience. The finished lower level offers a second kitchen, 2-pc bath, and walkout to the backyard. No warranties or representations made including retrofit status of basement. (id:60365)
#2 - 18 Coulterville Drive
Caledon, Ontario
Brand new, never-lived-in legal basement apartment available for rent at the Brampton and Caledon border. This spacious unit features 2 large bedrooms, 1 modern bathroom, and 1 dedicated parking space. With big windows, the space is filled with natural light and doesn't feel like a typical basement. Enjoy the freshness of a new home with a beautifully upgraded kitchen featuring quartz countertops and an open-concept living area perfect for comfortable living. The unit includes in-suite laundry and ample storage space for added convenience. Located in a family-friendly neighborhood with easy access to schools, parks, and major highways. Just minutes to Highway 410, 10 minutes to Mount Pleasant GO Station, and 5 minutes to Cassie Campbell Community Centre. No pets and no smoking. Tenant to pay 30% of utilities. Ideal for small families or professionals looking for a clean and modern living space. 3rd room and another full bathroom is also available for extra cost. (id:60365)
14 Nottawasaga Crescent
Brampton, Ontario
Immaculate Large Semi. On A Quiet Family Street. Large Eat-In Kitchen with Side Entrance. Large Liv & Dining Rms W/Corner Brick F/P, Laminate floor. Updated Kitchen and Bathrooms. Updated Neutral Paint Colors, Enjoy Bright Spacious Layout with Large ROOMS, Basement finished with Room, Private Backyard with Large Deck, Large Garage and Driveway. Close To Everything, Shopping, Plaza, School, Public Transit, Heart Lake, Community Center, walk to Sandalwood Plaza (id:60365)
1111 - 1615 Bloor Street
Mississauga, Ontario
Stunning Corner Unit with 3+1 Bedrooms Located in Prime Location of Applewood Community. This quiet corner condo has been fully transformed with modern finishes throughout including; Stunning New kitchen cabinets, Pantries, quartz countertops and backsplash, New Stainless Steel Appliances, Fresh paint, New laminate flooring, Sun-filled spacious living and dining areas, Renovated bathrooms with high-end Porcelain, Generous size bedrooms and closets, Primary Suite with Ensuite, Separate Den, all complemented by new stylish light fixtures. Enjoy your own private balcony retreat with spectacular unobstructed views of the city & the lake while appreciating the move-in-ready perfection. Low maintenance fees include all utilities. Resort-Style Amenities: Outdoor pool, wading pool, gym, sauna, tennis courts & on-site daycare. Unbeatable Location: Bus stop at your doorstep with direct access to Kipling Subway, steps to Costco, Walmart, top schools, restaurants, parks, and just minutes to Highways 403/401/QEW and major shopping malls. This is the one you've been waiting for modern living, 3 bedroom condo, low maintenance, perfect location, and incredible value! (id:60365)
256 Ross Lane
Oakville, Ontario
This Stunning 3 Bedroom Freehold Semi-Detached Home Backing Onto Greenspace On A Quite Family Friendly Street In River Oaks Close To Great Schools, Parks, Scenic Trails, Shopping And More! Spacious Living Room And Separate Dining Room Both With Hardwood Flooring And Kitchen Access For Easy Entertaining. Updated Kitchen With Stainless Steel Appliances, Walk-In Pantry, Back Splash And Walk Out To Large Backyard Overlooking Treed Greenspace! Upper Level Features A 4 PC Main Bathroom And 3 Spacious Bedrooms, Including Primary Suite With 2 PC Ensuite Bathroom. The Basement Level Offers A Finished Rec Room Plus Cold Room, Large Laundry/Utility Room And Plenty Of Storage Space! Newer Furnace And AC, Vinyl Windows Throughout, Plenty Of Pot Lights, Newer Roof, Updated Kitchen And Baths And Newer Garage Door With Remote Control. Easy Access To Highways, Transit, Oakville GO, OTMH, 2 Rec Centers And Other Amenities! (id:60365)
2 David Street
Brampton, Ontario
Under Power of Sale Exceptional Opportunity! Property Sold As Is No Warranties or Guarantees. Discover this well-preserved Mid-Victorian gem ideally located within walking distance of the GO Transit Hub, and just minutes from the new university campus and City Hall. With the upcoming LRT line to Mississauga underway, this property sits in a rapidly developing, high-demand corridor. Zoned CMU3-DPS, the property offers versatile commercial and mixed-use potential, suitable for: Medical or professional offices. Art gallery or boutique retail, Accounting or law firm, Personal services or student housing, Multi-unit commercial spaces. A rare chance to own a character property in a prime location with endless development possibilities! Minor fire damage to a small portion of the property. Home is being sold as is, where is with no representations or warranties by the seller. (id:60365)
323 Dymott Avenue
Milton, Ontario
Welcome to 323 Dymott Avenue detached, three-storey home on a 32.32 x 60.70 lot in family-friendly Harrison, offering a flexible layout and room to grow. With over 2000 sqft of living space, this plan delivers multiple living zones: a ground-level flex room (ideal home office/guest suite/in-law suite), an airy open-concept main living floor perfect for entertaining, and a private bedroom level up top. Outdoors, enjoy a low-maintenance lot and a streetscape surrounded by parks, trails, and the Escarpment. Minutes to schools, transit, shopping, the Mattamy National Cycling Centre, and the future Milton Education Village its the lifestyle Harrison is known for. Close to neighborhood schools and everyday amenities; quick hop to the Velodrome and the planned Education Village. Live steps from green space with convenient access across Milton. Harrison is celebrated for its outdoor lifestyle and family focus exactly why homes here are so sought-after. Harrison community: parks, walking trails, Escarpment setting; improving access with the Tremaine/401 interchange area improvements. (id:60365)
Upper - 3669 Baird Court
Mississauga, Ontario
HUGE space available with the largest bedrooms in the area. Massive and well-maintained 3250 sq ft, 4 Bedroom, 3 Bathroom detached upper unit. 4 bedroom layout converted into 3 bedrooms for extra large bedroom space. Includes ensuite Laundry on the main level, an attached 2-car garage, and additional 2 parking spots on the driveway (tandem). Located in a Quiet and Family Friendly Neighborhood.Bonus features include filtered water tap, in-built stove and large microwave, luxury Wolf brand stovetop, smart light bulbs and switches.Private fenced backyard boasts a large inground pool (pool maintenance handled by professionals) and a large tiled area for lounging. Ideal for professionals and families who value fine living. Tenant pays 65% of utilities. (id:60365)
3265 Cabano Crescent
Mississauga, Ontario
Welcome to this stunning detached double-car-garage residence in the heart of Churchill Meadows, Mississauga! Boasting over 3,000 sq ft of finished living space, this elegant home impresses from the moment you step inside its grand, open-to-above foyer. Every corner reflects thoughtful upgrades and modern comfort from the glass-enclosed front entryway and upgraded roof to the extensive stone interlocking, sleek pot lights, and California shutters. Rich chocolate-brown hardwood flooring flows seamlessly throughout, giving the home a timeless, luxurious feel. The main floor is designed for both functionality and style, offering separate living, dining, and family areas perfect for entertaining or relaxing. The family room showcases a cozy fireplace framed by beautiful hardwood floors, creating a warm and inviting atmosphere. The modern kitchen is a chefs delight complete with tall cabinets, custom lighting, and stainless-steel appliances. The eat-in breakfast area opens to a spacious backyard through sliding doors, ideal for family gatherings and summer barbecues. The powder room on the main floor features a bold, designer accent wall inspired by dark wood tones, adding a sophisticated touch. An elegant staircase with wooden steps and metal spindles leads to the upper level, where hardwood floors continue throughout. The primary suite is a true retreat, with large windows that fill the room with natural light and a luxurious 5-piece ensuite featuring a glass shower and modern finishes. The second bedroom offers its own charm, complete with a private walk-out balcony perfect for morning coffee or evening relaxation. The professionally finished basement expands the living space, featuring an open-concept design with pot lights, hardwood floors, a stylish kitchenette, and a spacious bedroom with a full 4-piece ensuite. Outside, the fully fenced backyard offers privacy and versatility complete with a storage shed and ample space for a pool, trampoline, or garden. (id:60365)

