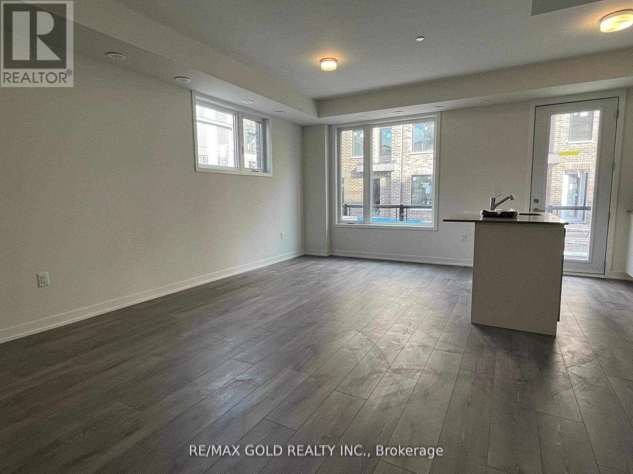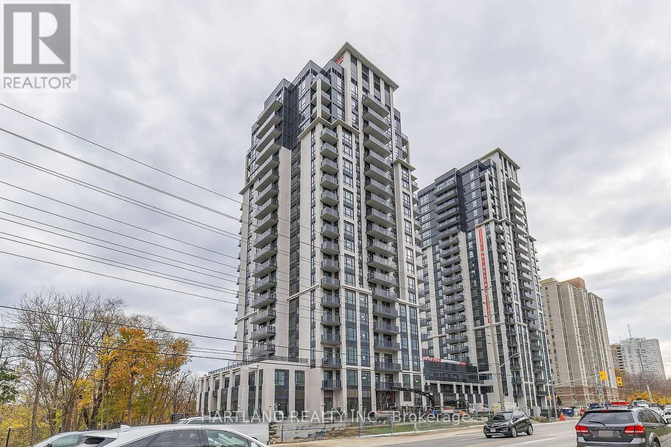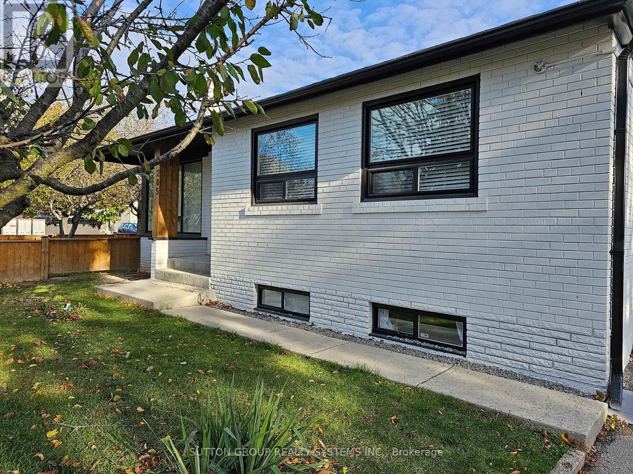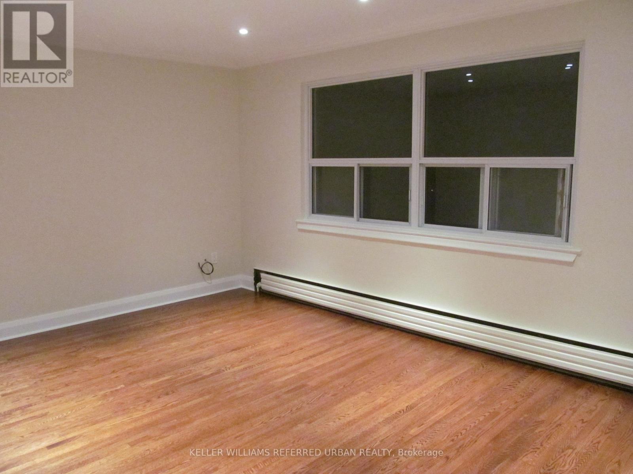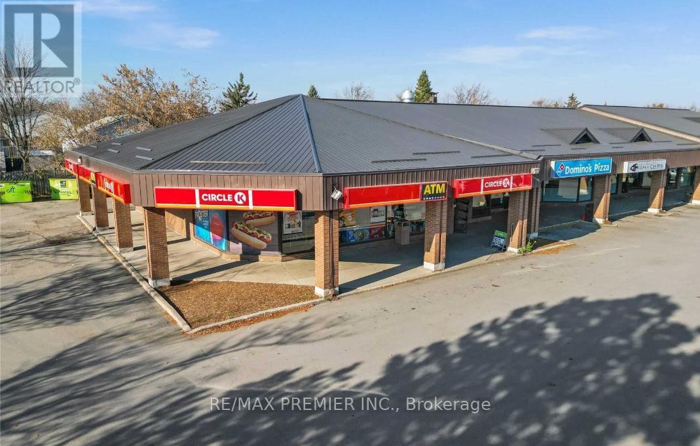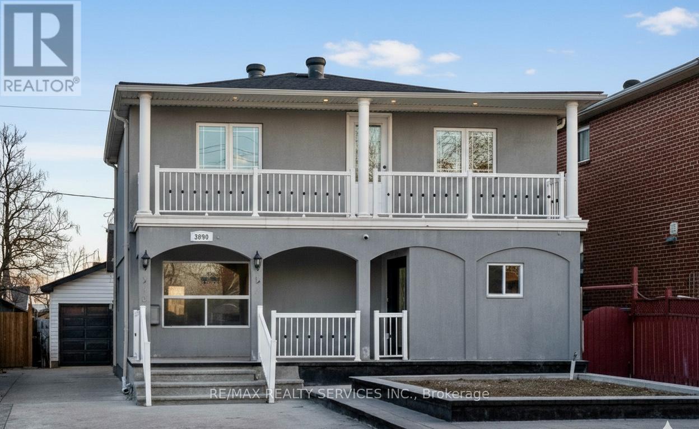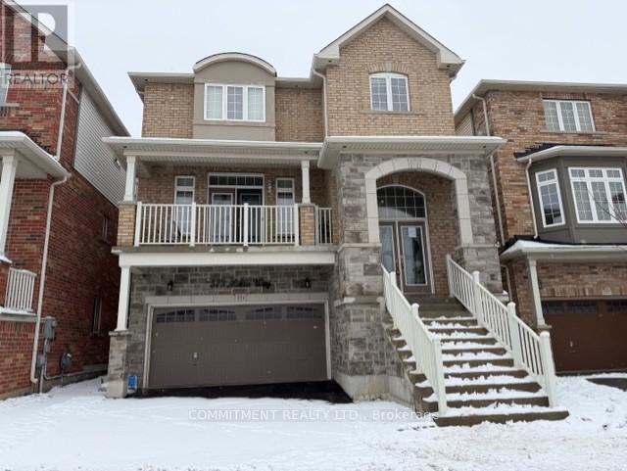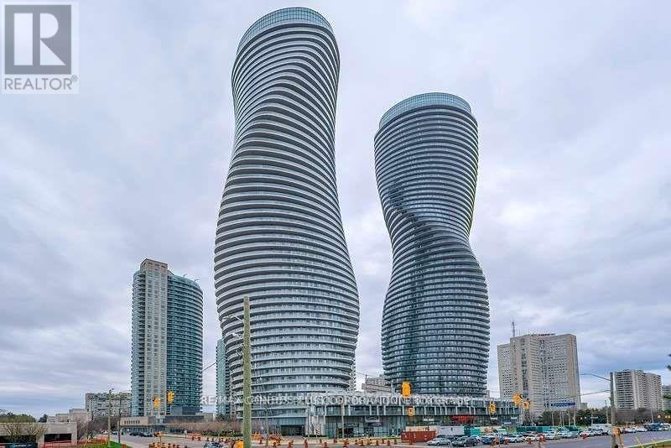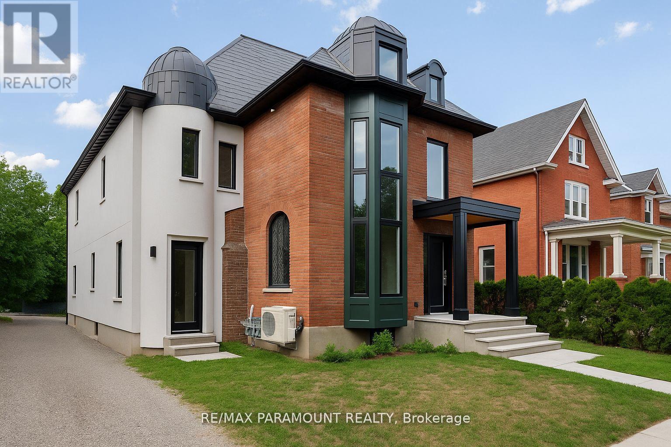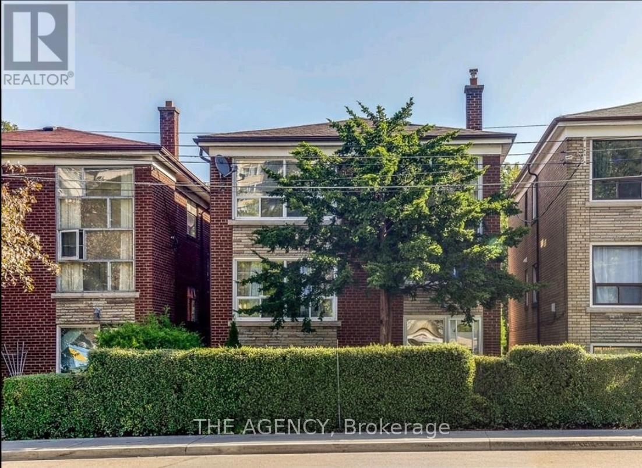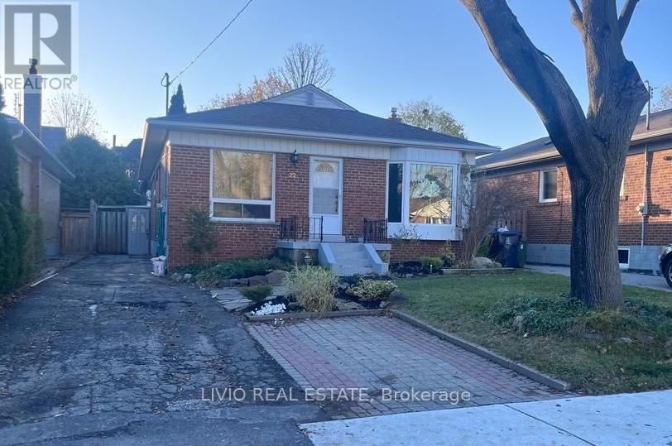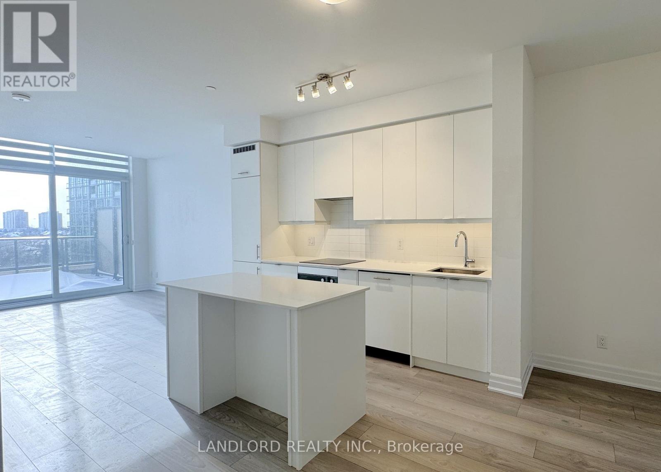1602 - 3556 The Collegeway Drive
Mississauga, Ontario
Prime Location! Brand New, Townhome Available for Lease ,Ground Floor, Corner unit with patio, Never Lived In 2 bedroom 3 Washrooms, On suite Laundry. New Appliances and ample storage. Open Concept Main Floor with Laminate Flooring. The property offers convenience/close proximity to University of Toronto, South Common Mall, Credit Valley Hospital, Schools, Erin Mill Town Centre Mall, Library, Community Centre, Go Transit, Hwys(401,403,407). (id:60365)
1401 - 204 Burnhamthorpe Road E
Mississauga, Ontario
Brand new never lived in, this bright and modern 2 bedroom, 2 bathroom condo in Kaneffs newest development offers beautiful unobstructed views of lake Ontario and Toronto downtown from the balcony, a spacious layout, and sleek kitchen with stainless steel appliances. Ideally located just minutes from Square One, Sheridan College, Celebration Square, restaurants, nightlife, and cinemas. The area also provides access to community centre, libraries, parks, ravines and trails. Commuting is seamless with MiWay Transit (and future LRT), nearby GO Station, and quick connections to Highways 401, 403, 407, 410 and the new QEW. Residents enjoy outstanding building amenities including, outdoor terrace, pool and patio, gym and yoga studio, party and media rooms, games room, two guest suites, indoor and outdoor children play areas and dedicated study room. book your showing today! (id:60365)
205 Elm Avenue
Milton, Ontario
beautiful bungalow, 3 bedrooms, full bath, living and dining room combined, quartz countertop, freshly painted, with lots of natural light, 3 parking spots, close to shopping, minutes from hwy 401, perfect for commuters, fenced yard. close to schools , church and minutes from parks and recreation centers. perfect for a small family. (MAIN FLOOR ONLY, BASEMENT NOT INCLUDED) (id:60365)
5 - 90 Portland Street
Toronto, Ontario
Beautifully renovated 1-bedroom apartment available in the highly sought-after Mimico area. Features a new stainless steel stove and fridge, free parking, and access to an on-site laundry room. Located in a well-maintained 6-plex building. (id:60365)
6 - 400 Town Line
Orangeville, Ontario
Good Clean Space In Busy Neighbourhood Commercial Plaza. For Any Type Of Retail/Commercial Use Or Medical Use, With Flexible Terms. Landlord Will Not Consider Restaurant/Fast Food Or Take Out. (id:60365)
3090 Churchill Avenue
Mississauga, Ontario
Beautiful Home !! 4+2 Bedrooms & 3 washrooms , Perfectly Laid-Out Living Space With A Fully Finished Basement Complete With A Full Kitchen. The Main Floor's Features a Bedroom ( can be turned back to Dining Room ) + full Washroom, Smooth Ceilings & Led Pot lights . Upgraded Kitchen with quartz Counter . 4 Good size Bedrooms & Balcony on 2nd Floor. Laundry on Main Floor. Detach 2 Car Garage + 4 car parking on driveway(Total 6 Car parking). Great Location Close to Public Transit TTC, Mississauga & Brampton , Go station , Schools , Park & Place of worship. (id:60365)
573 Miller Way
Milton, Ontario
Excellent Condition to Move In and Enjoy, Beautiful 4 Bedrooms and 4 Washrooms House, Newly renovated Finished Basement with Separate Entrance through Garage or patio door, Kitchen, Living and Dining Area open concept, Kitchen has Quartz Countertop, Walk out to Balcony from Family room, Large Crawl Space for Extra Storage, Hardwood Stairs from Front Foyer to 2nd Floor and Basement, Walk out Finished Basement, Ceramic Tiles in the Kitchen, Fire Place in Family Room, Hardwood Floor in Family, Living and Dining Area (id:60365)
1802 - 50 Absolute Avenue
Mississauga, Ontario
Enjoy elevated living in the iconic Marilyn Monroe Tower! This beautifully updated suite offers stunning city and part lake views and features newer hardwood flooring throughout. The modern kitchen boasts granite countertops and stainless steel appliances, including newer fridge and stove. Step out onto a spacious balcony from both the living room and bedroom. Residents enjoy some of Mississauga's best recreational amenities. Unbeatable location-walk to Square One, the Central Library, and the bus terminal, with quick access to Highways 403, 401, and the QEW. *Parking And Locker, Heat And Water Are All Included In The Rent.* (id:60365)
2 - 136 High Park Avenue
Toronto, Ontario
Welcome to 136 High Park, This stunning, newly built residence is nestled in the heart of one of Toronto's most coveted neighborhoods-High Park. Perfectly blending modern luxury with timeless charm, this home offers a prime location just steps away from High Parks scenic trails, serene lakeside, and recreational amenities. Spanning two spacious levels, the home provides plenty of room for families or professionals seeking comfort and style. Featuring 2 generously sized bedrooms and 3 modern bathrooms, it delivers the ideal layout for both relaxation and functionality. Inside, a bright open-concept design is enhanced by windows that flood the space with natural light. The chef-inspired kitchen boasts high-end stainless steel appliances. The adjoining living and dining areas create a warm, inviting setting perfect for entertaining or enjoying cozy nights in. This property showcases top-tier finishes throughout, including hardwood flooring, elegant fixtures, and designer details that elevate every room. With thoughtful design and premium craftsmanship, 136 High Park offers a rare opportunity to own a home that balances contemporary sophistication with the tranquility of one of Toronto's most desirable communities. (id:60365)
1 - 75 Keele Street
Toronto, Ontario
Welcome to High Park living at its best. This bright and spacious 2-bedroom suite is located in a charming detached triplex in one of Toronto's most desirable neighbourhoods. Just steps from Keele subway station and a short walk to the boutiques, cafés, and everyday amenities of Bloor West Village, this unit offers the perfect blend of city convenience and neighbourhood charm.Quiet, sun-filled, and well laid out, the suite also features access to both a front and backyard, providing a rare suburban feel in the heart of the city. A warm, inviting space that's easy to settle into and feel at home. Some photos have been virtually staged to showcase the unit's potential. (id:60365)
(Basement) - 22 Northampton Drive W
Toronto, Ontario
Open Concept Studio apartment for a single professional or a couple . Clean and spacious .Quiet child friendly street. Walk to schools , parks, pool, tennis court, skating , TTC, Shopping and much more. Tenant to pay 30% Utilities.TC, Shopping and much more. (id:60365)
502 - 36 Elm Drive W
Mississauga, Ontario
Professionally Managed Spacious 1 Bed, 2 Bath Suite, Featuring A Modern Kitchen With Built-In Appliances, Stone Countertops, And Island/Breakfast Bar. A Nicely Sized Bedroom With 4Pc Ensuite Bath With W/O To A Massive Private Terrace. Enjoy A Fantastic Walk Score Of 87, With Convenient Access To Local Shops, Parks, Cafes, And Dining Options In The Vibrant Fairview Neighborhood. A Must See! **EXTRAS: **Appliances: Fridge, B/I Oven, Cooktop, Dishwasher, Washer and Dryer **Utilities: Heat & Water Included, Hydro Extra **Parking: 1 Spot Included **Locker: 1 Locker Included (id:60365)

