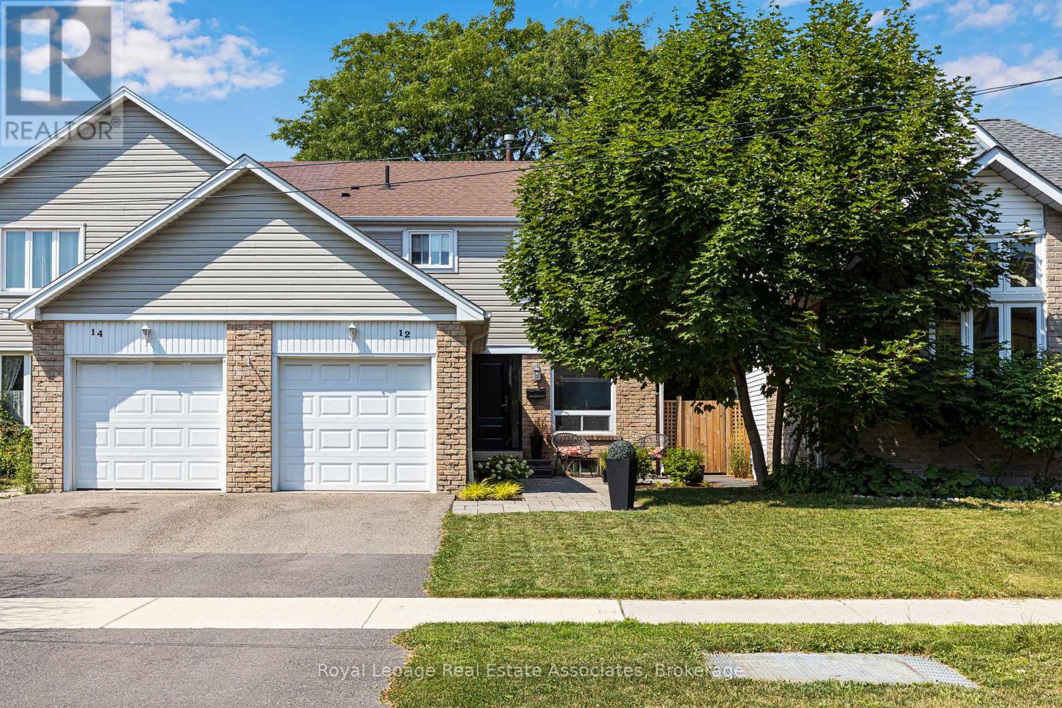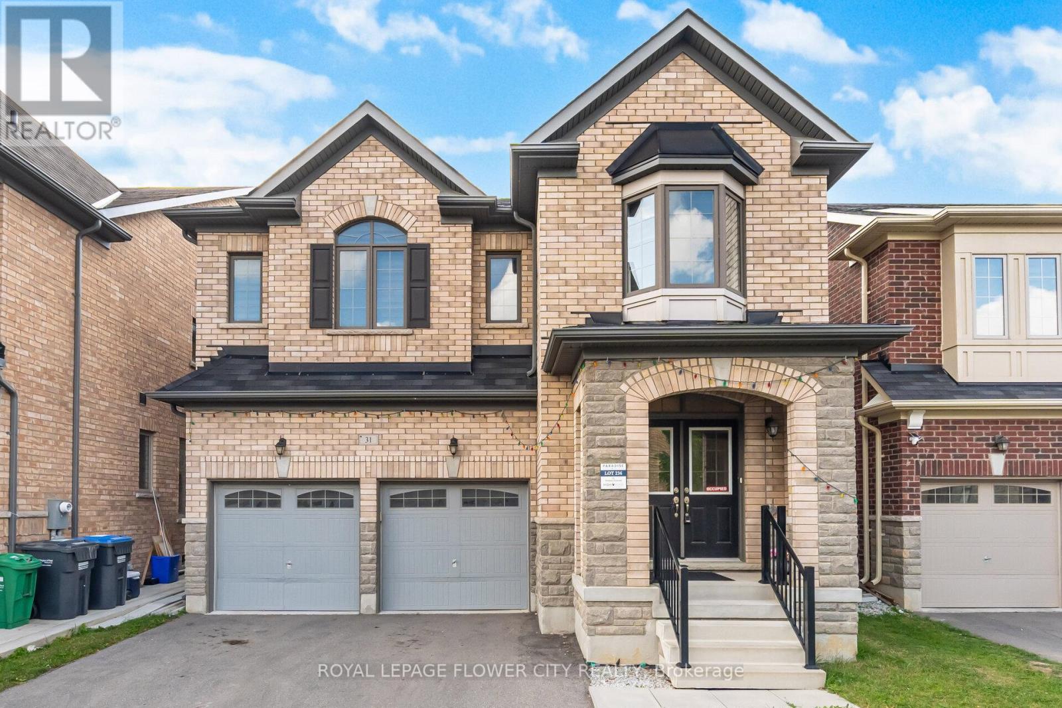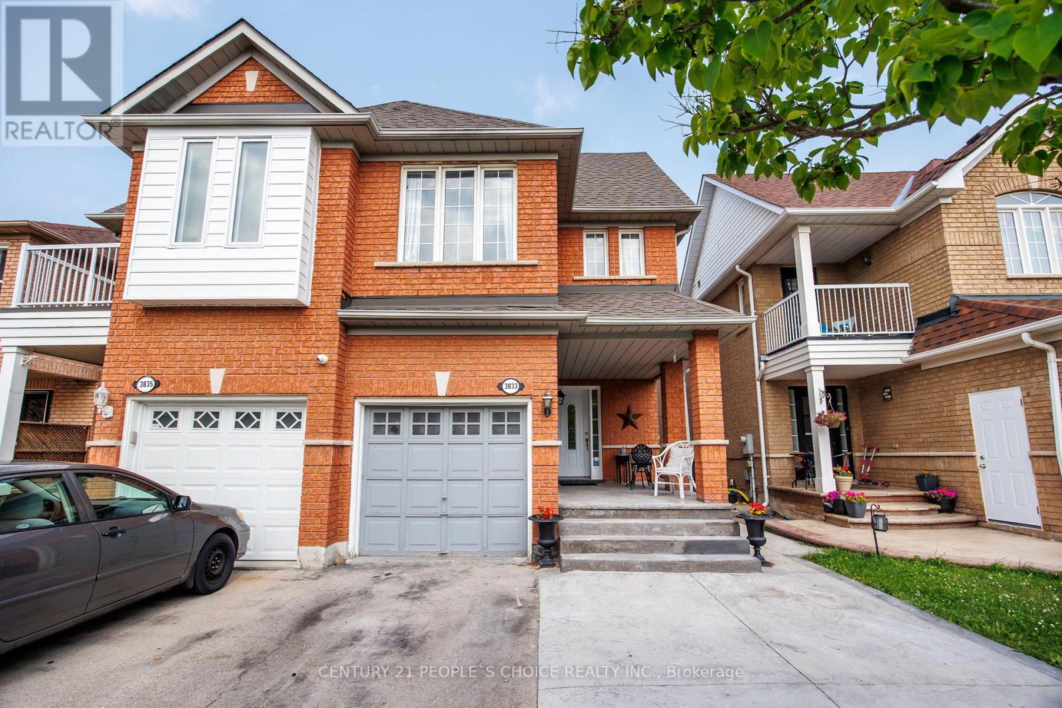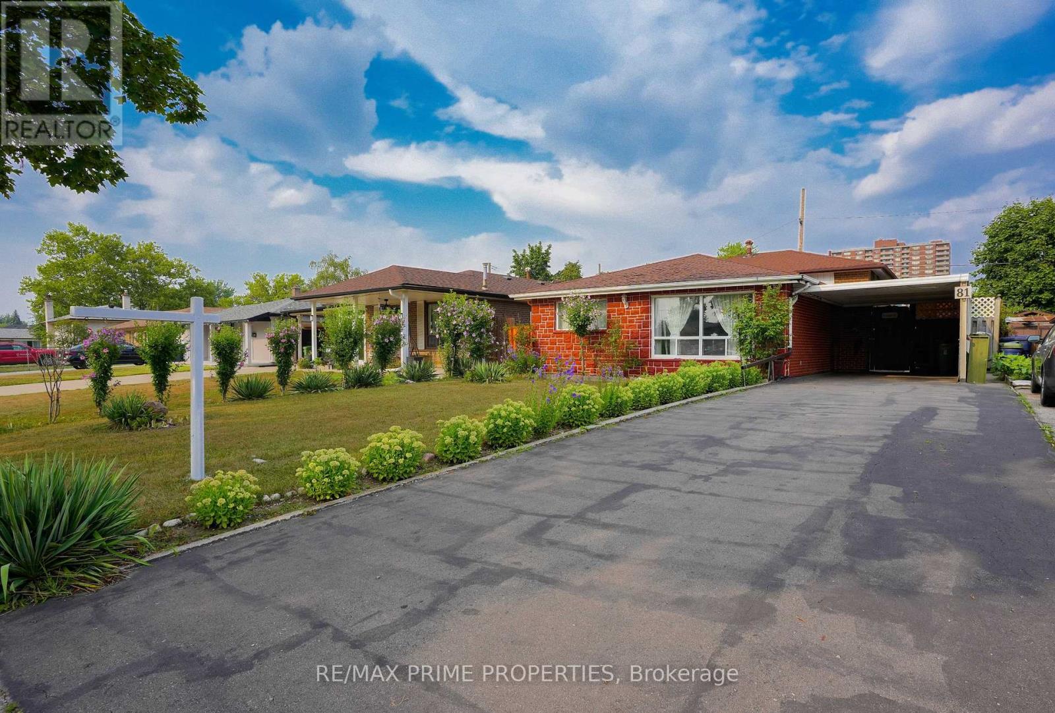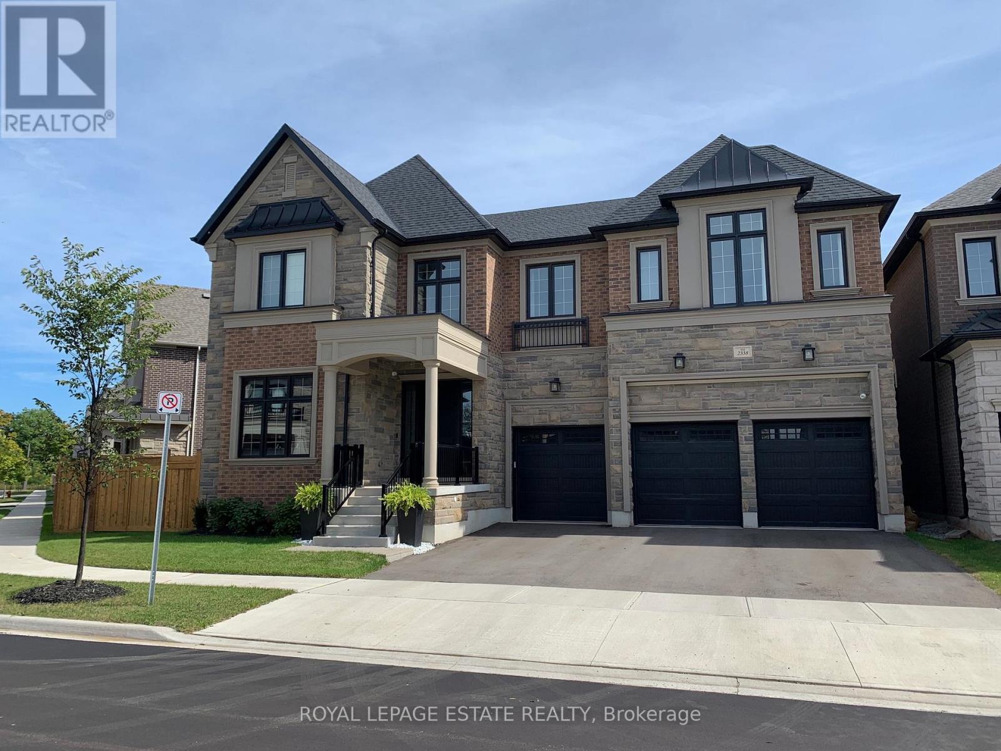3028 Workman Drive
Mississauga, Ontario
Churchill Meadows Semi, Most Demanding Area, 9 Foot Ceiling, Open Concept Design, Very Practical Layout, Main Floor Family Room With Gas Fireplace, Large Kitchen And Breakfast Area, 2nd Floor Laundry, Master Br W/I Closet & Soak Tub / Separate Shower. Great Space, Prof. Finished Basement W/Separate Entrance, Great In-Law Suite. 2 Bedrooms W/Laminate Floor, freshly painted, Direct Access To Garage. Close toschools, Hwy, shopping,Transit (id:60365)
207 - 345 Driftwood Avenue
Toronto, Ontario
Great opportunity to own very spacious Two Bedroom Condo. Large windows, This two bedroom unit is fully turn-key ready to move in. Open concept Living/Dining room is perfect for entertaining with walkout to Balcony and breathtaking views of Black Creek Parkland. Close to Proximity to York University, Elementary Schools, Community Center, Plaza, Library. Minutes to Highways, Hospitals, Subway. TTC Public Transit i front of the Building. Perfect for first time buyers or investors.. (id:60365)
12 Lafferty Street
Toronto, Ontario
Centennial Park! A Modern Landscaped Walkway Leads to Stunning Front Door Or Side Gate to Rear. Upon Entry, Your First View Is Beyond The Cool Cozy Living Room Through Glass Door To Rear Deck & Gardens...But First, Back Inside. The Foyer Has Powder Room And Inside Entry To Large Garage. A Spotless, Sunny Modern Kitchen Has Beautiful Appliances, A Pantry & Eat-In Breakfast Nook Overlooking Front Patio. The Living/Dining Areas Have Gorgeous 7 1/2" Wide Hardwood Floors. Up The Beautiful Central Staircase To The Generous Primary Bedroom With Huge Window and Mirrored Closets. This Bdrm Accesses The Semi Ensuite Bath With Divided Interior Spaces For Terrific Main Bath Functionality. Two Additional Bedrooms Each Have Large Closets (Third Bedroom Currently Serves As Home Office/Flex Space). We Love The Neutral Berber Broadloom - Warm and Quiet. Next We Go Down The Really Lovely Staircase To A Large TV Lounge With Fireplace. How Cozy Is This? Also Note The Utility/Laundry/Storage Area Is Large (Add A Bathroom?). Back Outside! An Oasis! Dig The Hot Tub (Or Cool Tub in Summer!). Walk Out Through Your Private Gate Into Centennial Park With Its Vast Lawns And Fantastic Year-Round Recreational Facilities. Enjoy Cross County Ski/Snow Shoe/Skating In Winter, Swimming In Summer. Fun For The Whole Family. There Are SO Many Reasons This Neighbourhood Is Desired! Excellent Schools, Public Transit, Minutes From 401, 427 up to Pearson Airport or down to QEW, Sherway Gardens. Gotta Love The Location On The Park! Make This Happy Home Yours! (id:60365)
64 - 64 Stewart Maclaren Road
Halton Hills, Ontario
Welcome to this meticulously maintained 3-bedroom, 2-bathroom condo townhome offering comfort, style, and convenience in a well-established, family-friendly neighbourhood. Enjoy private parking with a full driveway for two vehicles plus a 1-car garage. Step inside to a bright and spacious foyer with ample storage. The inviting main floor layout features a renovated kitchen (October 2020) complete with quartz countertops, a live-edge breakfast bar, and a modern backsplash perfect for both cooking and entertaining. Convenient main floor laundry is tucked behind a custom barn door, and the cozy living room walks out to a private wood deck (installed Spring 2020), overlooking an open green space ideal for watching the kids play while relaxing indoors. Upstairs, you'll find a primary bedroom with its own private balcony, along with two more generously sized bedrooms, offering flexibility for a growing family, guests, or a home office. Located in a quiet, safe neighbourhood with access to excellent schools and parks, this move-in-ready home blends thoughtful upgrades with everyday functionality and is a must-see. (id:60365)
31 O'connor Crescent
Brampton, Ontario
Spacious And Welcoming 5-Bedroom, 4-Bathroom Home Nestled In The Prestigious Northwest Brampton Community At Veterans Drive And Wanless Drive, Just Minutes From Mount Pleasant GO Station. This Impeccably Maintained Residence Features A Striking Stone And Brick Façade And Welcomes You Through Elegant Double Doors Into A Grand Open-Concept Foyer. The Main Floor Boasts 9-Foot Ceilings And A Thoughtfully Designed Layout, Including Formal Living And Dining Areas, A Spacious Family Room With A Gas Fireplace, And Rich Hardwood Flooring Throughout. The Oak Staircase Adds An Element Of Timeless Sophistication. The Upgraded Eat-In Kitchen Is A Chefs Dream, Featuring Quartz Countertops, Stainless Steel Appliances, Tall Upper Cabinets For Extra Storage, A Large Center Island With Breakfast Bar, A Stylish Backsplash, And Walkout To Yard. Upstairs, You'll Find 5 Spacious Bedrooms And 3 Full Bathrooms. The Luxurious Primary Bedroom Features A 10-Ft Tray Ceiling, A 6-Piece Ensuite With An Oval Soaking Tub, Standing Shower, And A Walk-In Closet. Each Of The Additional Bedrooms Offers DirectAccess To A Bathroom: Bedrooms 2 And 3 Share A Semi-Ensuite & Bedrooms 4 And 5 Share Another Semi-Ensuite. Double Car Garage With Convenient Access To The House, 9-Foot Ceilings On Both The Main And Second Floors ,Enhancing The Homes Bright And Airy Feel. Spacious, Unspoiled Basement Awaiting Your Personal Touch Ready To Be Developed Into A Legal Suite Or A Custom-Designed Living Area. Located Close To Mount Pleasant GO Station, Cassie Campbell Rec Centre, Parks, Trails, Schools & Shopping. Quick And Easy Access To Hwy 410. 6 Car Parking (4 Parking Driveway+2 Car Garage), No Sidewalk At Front. An Exceptional Opportunity To Own A Refined And Luxurious Home In One Of Brampton's Most Prestigious Neighborhoods. (id:60365)
3833 Manatee Way
Mississauga, Ontario
Charming 3-Bedroom Semi-Detached Home in the Heart of Churchill MeadowsWelcome to this meticulously cared for 3 + 1 bedroom with 4 washrooms semi-detached home, nestled in the highly desirable, family-friendly neighbourhood of Churchill Meadows in Mississauga. Offering a bright, open-concept layout, this property is thoughtfully designed for both comfortable family living and effortless entertaining.The main floor features a seamless connection between the living, dining, and kitchen areas, creating a warm and inviting atmosphere. Upstairs, youll find three well-proportioned bedrooms, providing plenty of space for rest, work, or study.Step outside to your own private backyard haven, the perfect spot for summer barbecues, outdoor gatherings, or quiet evenings under the stars.Ideally positioned with easy access to major routes including Highways 401, 403, 407, and the QEW, this home ensures stress-free commuting throughout the GTA. Residents are just a short distance from Erin Mills Town Centre, top-rated schools, scenic parks, walking trails, and the Churchill Meadows Community Centre. Additional nearby conveniences include Square One Shopping Centre, T&T Supermarket, Costco, Sobeys, Longos, FreshCo, Credit Valley Hospital, and Erin Mills GO Station.Offering an unbeatable combination of location, lifestyle, and modern comfort, this property is an excellent choice for families, professionals, or anyone looking to enjoy everything this vibrant community has to offer. (id:60365)
81 Silverstone Drive
Toronto, Ontario
Updated and move-in ready, this spacious 3+1 bedroom, backsplit is nestled in a family-friendly neighbourhood in the heart of Etobicoke. With tasteful upgrades throughout, this home offers style, functionality, and room to grow. Step into a modern kitchen featuring ceramic floors, pot lights, and ample updated cabinet space, perfect for everyday living. Enjoy hardwood floors throughout the main living areas and bedrooms. The finished lower level offers an additional bedroom or flex space, a laundry area with a new washer (2025), and durable ceramic tile flooring, ideal for a rec room, or guest suite. Outside, you'll find a fully fenced backyard with a heated tool shed with hydro, great for hobbies, storage, or a workshop. The new furnace and air conditioner (2023) ensure year-round comfort and efficiency. Property Highlights: - 3+1 bedrooms | 2 bathrooms - Updated kitchen with modern finishes - Hardwood floors throughout main living areas - Fully fenced lot with heated/hydro-equipped tool shed - New furnace & A/C (2023), new fridge (2023), new washer (2025) - Finished lower level with ceramic flooring - Excellent location near schools (6 public and 6 Catholic schools), parks (4), transit (bus and light rail) & amenities (id:60365)
11 Shires Lane
Toronto, Ontario
"Bloorview Village" The ultimate lifestyle community and location. Premium location overlooking the tranquil courtyard with unobstructed views to the front and residential to the back. Rarely available this approximately 2600 Sq Ft - 18' Wide "Dunpar" Built, Freehold Townhouse with a Common Element Component. TCECC 1634 $210/Month covers Common Elements, Lawn Care, Snow Removal and Weekly Private Garbage & Recycling. Entertainers Open Concept main features french door walk out from kitchen to the oversized terrace. The terrace has the potential of being expanded by 3 feet for all your outdoor furniture. Dramatic 9 foot ceiling heights. Washrooms on all levels. Fantastic 2nd Floor Primary Retreat with Spa Bath, Walk in Closet & two double closets. Versatile 2nd Bedroom could be an office, nursery, library or upper family room. Private treetop balcony off of the 3rd floor guest room. Convenient upper floor laundry with Built in Cabinets & Sink. Internal access from lower recreation room to the double car garage. Stroll to The Kingsway and Islington Village Restaurants and Shops. 10 min walk to Islington Subway or the Kipling "GO" train. Excellent Highway Access to the Financial District or Pearson International. Executive Turnkey Living. Sundrenced East/West Exposure. No need to give up your full size furniture everything will fit perfectly. (id:60365)
2484 Whitehorn Drive
Burlington, Ontario
Nestled on a quiet street in the highly sought-after Orchard neighbourhood, this beautifully updated 4-bedroom home offers the perfect blend of comfort, style, and convenience. Step inside to a spacious open-concept main floor featuring a modern eat-in kitchen with stainless steel appliances, updated cabinetry, and ample counter space. Ideal for both everyday living and entertaining. The adjoining living room creates a warm, welcoming space, perfect for family gatherings. Enjoy the practicality of main-floor laundry and direct access to a double garage. Upstairs, youll find 4 generously sized bedrooms, including a luxurious primary bedroom with a stunning, newly renovated ensuite. A standout feature is the upper-level bonus family room. Complete with soaring ceilings and custom built-ins offering an additional cozy living space. The fully finished basement adds even more versatility with space for a rec room, home gym, or play area. Outside the beautifully landscaped backyard features a charming and private sitting area. Additional features include double-wide driveway and fantastic location just minutes from great schools, shopping, restaurants, and quick highway access (403 & 407). This is the family home youve been waiting for in one of Burlingtons most desirable neighbourhoods. Additional upgrades include new garage doors, California shutters throughout, furnace/AC 2024, & roof 2018. (id:60365)
3344 Laburnum Crescent
Mississauga, Ontario
Welcome to 3344 Laburnum Crescent, nestled in Mississauga highly sought-after Lisgar community! This beautifully maintained 2-storey detached home offers over 2,500 sq ft of thoughtfully designed above-grade living space, including a stylish kitchen and multiple living areas. Located in a top-rated school district and close to all essential amenities, this is the ideal family home you have been waiting for. The main floor boasts a bright and functional layout with separate living, dining, and family rooms perfect for both everyday living and entertaining. Upstairs, you'll find four generously sized bedrooms, including a spacious primary retreat featuring his-and-hers closets and a luxurious 5-piece ensuite. The fully finished basement adds incredible versatility with two additional bedrooms, a full bathroom, and a large second kitchen ideal for rental income or extended family living. Step outside to a private backyard oasis with a deck perfect for relaxing or hosting gatherings. Enjoy the convenience of nearby top-rated schools, parks, golf courses, trails, shopping, and transit. Just minutes from Lisgar GO Station, commuters can reach Union Station in under an hour. Don't miss your chance to own this exceptional home in one of Mississauga most desirable neighbourhoods! (id:60365)
2338 Hyacinth Crescent
Oakville, Ontario
Welcome to the jewel of Glen Abbey Encore. Built by the prestigious Hallet Homes, this stunning professionally designed home offers 4,990 sq. ft. above grade. Everything in this home has been designed with purpose and style in mind. The custom entry door and statement chandelier in the foyer sets the tone for the exquisite interiors. The dining room with coffered ceilings, accent lighting, and custom wallpaper, is complemented by a butler's area featuring a bar fridge and ice maker. A chef's dream, the gourmet kitchen boasts extended cabinetry, quartz countertops, a large island, high-end Jenn-Air appliances including a 6-burner gas stove with pot filler and double wall ovens and a walk-in pantry. The great room features a stunning Dekton fireplace, coffered ceilings and double doors that open to a covered lanai with a fireplace, ceiling fan, and TV-ready setup, creating an inviting space for year-round entertaining. The home office, features coffered ceilings and tons of natural light, offering a refined and functional workspace. The primary suite is a true retreat, complete with morning bar, two-sided fireplace, and a spa-like ensuite featuring heated floors, a freestanding soaker tub, a glass-enclosed walk-in shower, and a double vanity with quartz countertops. Four additional bedrooms, each with private or adjoining ensuites and walk in closets. A thoughtfully designed second-floor laundry room includes dual washers, a dryer, custom cabinetry, folding counter, and fold-out drying racks. Beyond the interiors, the home sits on a premium oversized lot with a fully fenced backyard and a spacious side yard. The three-car garage, designed for automotive enthusiasts, features epoxy flooring, perimeter slatwall storage, an enclosed sports locker, and the capability to accommodate car lifts, along with rough-in for EV charging. Smart home upgrades include an integrated sound system, smart lighting, motorized window treatments, and custom millwork throughout. (id:60365)
32 Lynnvalley Crescent
Brampton, Ontario
Aprx 3000 Sq FT!! Come & Check Out This Fully Detached Luxurious Home Built On Aprx 50 Ft Wide Lot. Comes With Finished Basement With Separate Entrance Through Garage. Main Floor Features Separate Family Room, Combined Living & Dining Room. Hardwood Throughout The Main & Second Floor. Upgraded Kitchen Is Equipped With Quartz Countertop & S/S Appliances. Second Floor Offers 4 Good Size Bedrooms & 3 Full Washrooms. Master Bedroom Comes With Ensuite Bath & Walk-in Closet. Finished Basement Offers 1 Bedroom, 2 Washrooms & Kitchen. Close To All Amenities: School, Parks, Shopping Mall, Grocery Stores & Many More. (id:60365)



