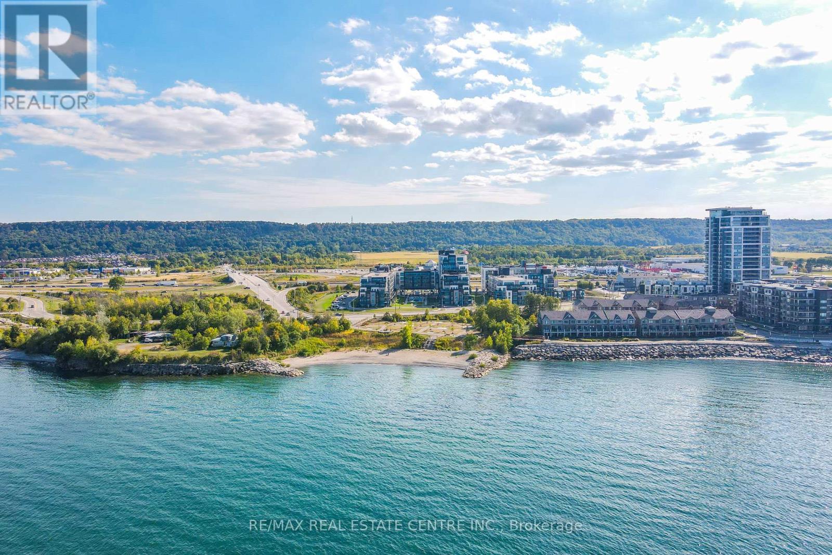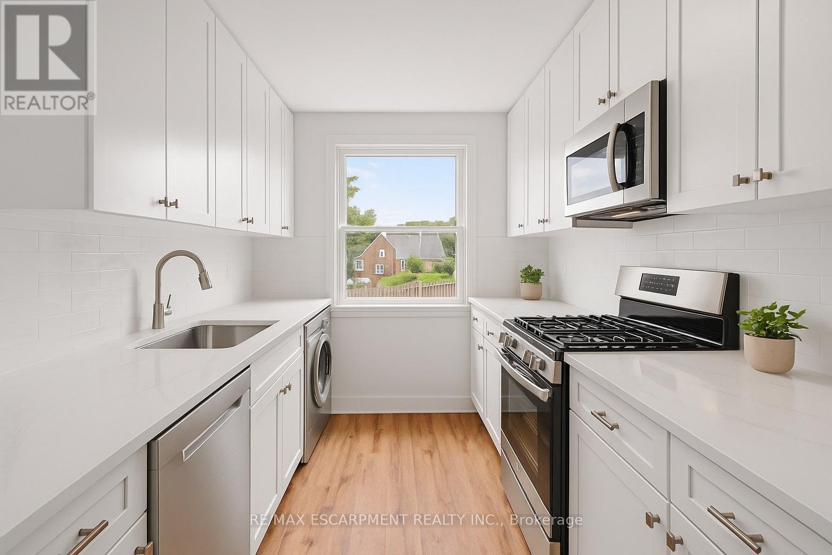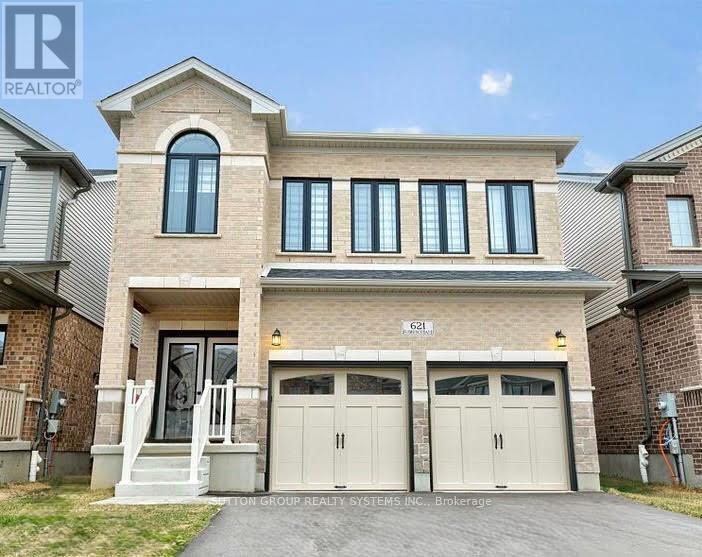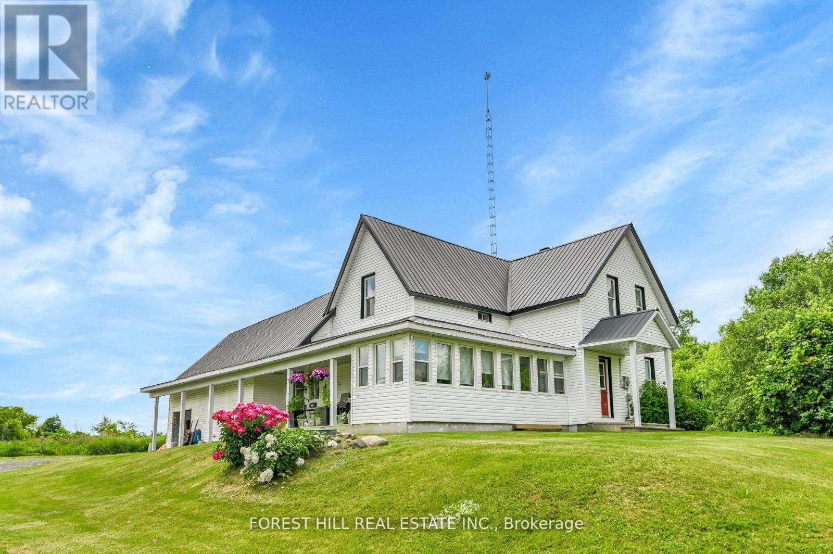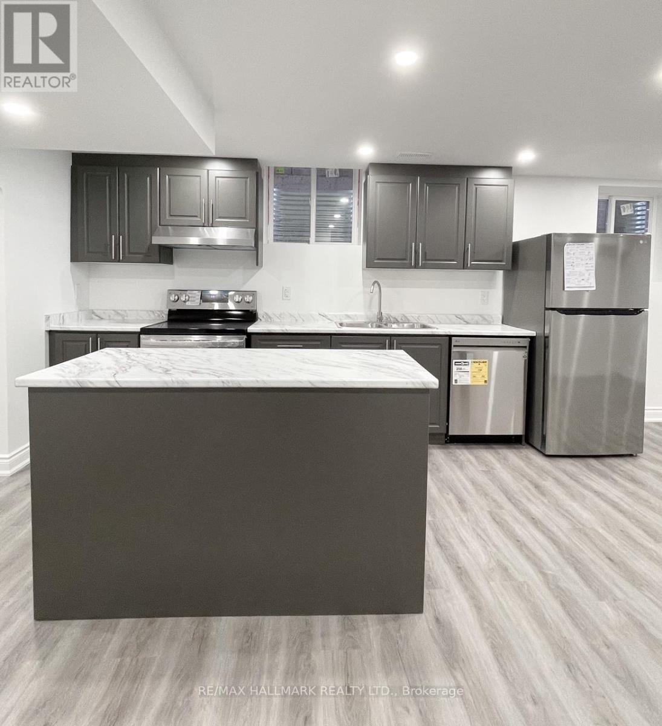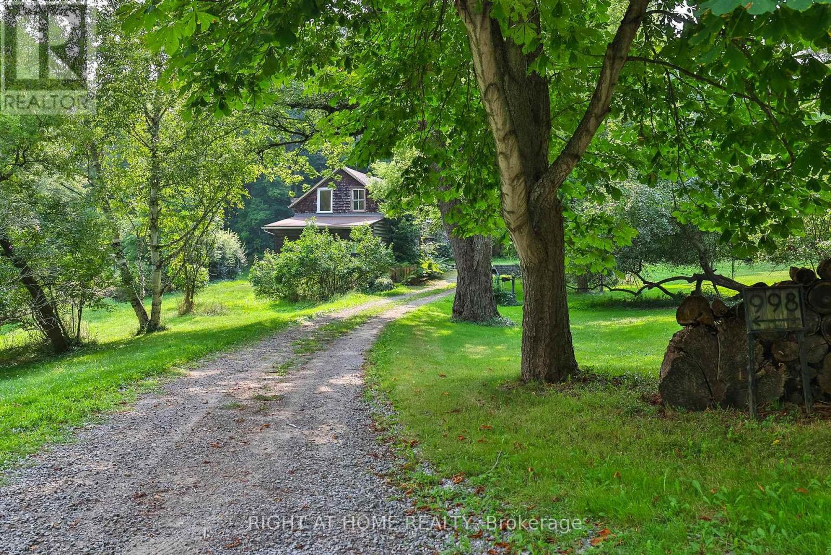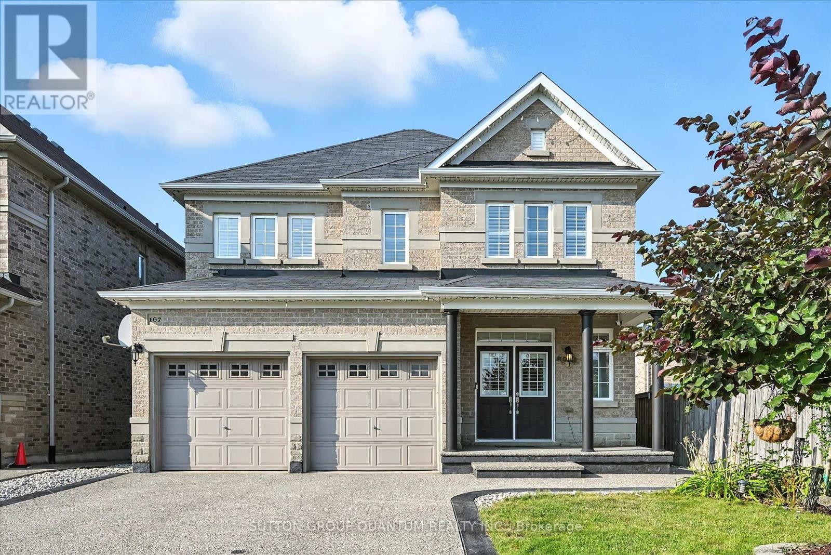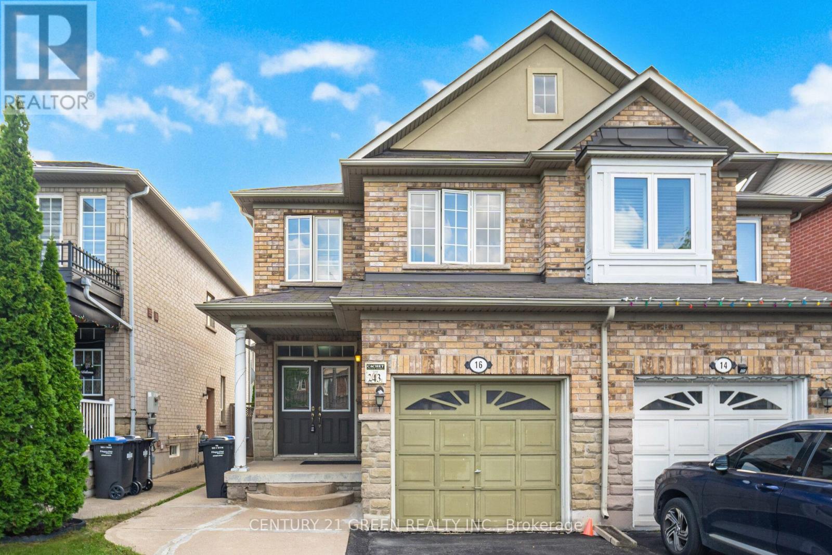402 - 16 Concord Place
Grimsby, Ontario
Welcome to AquaBlu Condos at 16 Concord Place in Grimsby on the Lake! This beautiful 2-bedroom, 2-bath suite offers nearly 850 sq ft of modern open-concept living with 9-ft ceilings, a private northwest-facing balcony, and upscale finishes throughout. Enjoy resort-style amenities including an outdoor pool with cabanas and BBQ area, fitness centre, party room, games and media rooms, rooftop terrace, bike storage, and more. Perfectly located just steps to Lake Ontario, sandy beaches, waterfront trails, marina, parks, and the hospital, with easy access to local shops, dining, and the Niagara Escarpment. This move-in ready unit comes complete with 1 underground parking space and a lockerideal as a year-round home or tranquil vacation retreat away from city life. (id:60365)
192 Fruitland Road
Hamilton, Ontario
Attention investors. Great opportunity in Stoney Creek Prime residential area. Easy Access from highway. Next door to new future development. Large frontage. Property is under POS. Buyer to do due diligence. (id:60365)
13 - 232 Elm Street
St. Thomas, Ontario
Newly Renovated 1-Bedroom Suites at 232 Elm Street, St. Thomas Modern Comfort. Natural Beauty. Unbeatable Convenience. Welcome to 232 Elm Street a thoughtfully renovated residential community offering stylish 1-bedroom suites designed with your lifestyle in mind. Whether youre a young professional, hospital staff, or looking to downsize, youll find the perfect balance of comfort, function, and location here. Spacious, newly renovated 1-bedroom layouts. In-suite laundry for modern convenience. Generous in-unit storage. Pet-friendly your furry friends are welcome! Air conditioning for year-round comfort. Parking available. High-speed pure fibre internet available throughout the building (no setup fees, no rental equipment hassles) Safety & Security: Closed circuit camera security inside common areas and around the building exterior. Location Highlights: 10 minutes to Port Stanley Beach Just a 10-minute walk to Pinafore Park & Lake Margaret perfect for scenic trails and lakeside views. Close to St. Thomas Elgin General Hospital, schools, shopping, and local restaurants (id:60365)
43 Winding Way
Kitchener, Ontario
Welcome to 43 Winding Way, a beautifully maintained 3-bedroom, 3-bathroom home in the heart of Forest Heights. From the moment you arrive, you'll notice the curb appeal, double garage, and the inviting front entry. Inside, the main floor filled with natural light, featuring a welcoming living room, a separate dining room for family gatherings, and a spacious kitchen that opens to a cozy family room with a fireplace. Step through the patio doors to your private fenced yard complete with a deck and shed. Perfect for summer barbecues, entertaining, or quiet evenings outdoors. Upstairs, the primary suite offers 2 closets and a private ensuite with double sinks, while 2 additional bedrooms share a spa-like bathroom with a Bain Ultra Air Jet tub. The fully finished basement expands your living space with a rec room and wet bar, a bonus room for your home office or gym, plus plenty of storage. This move-in ready home is set in one of Kitchener's most established neighbourhoods, surrounded by excellent schools, parks, shopping, and with quick access to the expressway. Homes like this don't come up often. Book your private showing today and see why 43 Winding Way could be your perfect next home. (id:60365)
43 Genoa Drive
Hamilton, Ontario
Beautiful end unit freehold townhome, new in 2024, NO condo fees. Custom townhome on extra large pie shape lot in Stonegate Community. Features magnificent stone and stucco architecture with beautiful front elevation with covered porch and faux balcony. Interior features soaring 9 foot ceilings on main level. Custom end unit floor plan with extra windows and bump out on all 3 levels for extra square footage made possible by wide and private pie shape lot. Open concept kitchen, large living room, chef's kitchen with cabints made wider and deeper for larger fridge, taller uppers cabinets, lower pots & pans drawers, peninsula with breakfast bar, "Quorastone" quartz countertops. This home is carpet free with beauiful and durable,modern vinyl plank floors. Bright upper level features 3 spacious bedrooms with larger windows, including primary bedroom with ensuite bath, walk-in closet plus bonus loft/office area. New owners get balance of Ontario New Home Warranty. Large basement with endless possibilites including rough-in extra bathroom plumbing and energy efficient features. Don't miss this fantastic home. (id:60365)
794 County Road 28 Road
Prince Edward County, Ontario
Investor & Builder Opportunity in Rossmore 1 Acre Lot with New Garage + Secondary Unit PotentialThis rare 1-acre property in Rossmore, Prince Edward County, is the perfect opportunity for contractors, investors, and visionaries ready to bring their plans to life. With a brand-new oversized garage already built and municipal services connected, much of the heavy lifting is complete now its time for the right buyer to take it across the finish line.The property features a newly constructed 30 x 60 garage (1,800 sqft) with 10 ceilings, roughed-in heated concrete floors, brand-new 200-amp service, and a new municipal water line from the lot. For added versatility, the garage is roughed in at the rear for a 500 sqft secondary unit, designed for a bedroom, bathroom, and kitchen area. This space could easily be finished as an income-generating apartment, in-law suite, office, or additional living space. The existing home on the lot, with an approximate 1,400 sqft footprint, is ready for demolition or complete redesign, giving you full freedom to build a custom residence tailored to your needs. Whether you are envisioning a modern home, a multi-family setup, or a combined live/work property, this site provides the flexibility to make it happen. Rossmore is one of Prince Edward Countys most desirable locations, offering the best of both convenience and lifestyle. You are just a quick drive over the Bay Bridge to Belleville, a short walk to the Rossmore boat launch with easy access to the Bay of Quinte, and minutes to wineries, beaches, and amenities. The property also offers prime exposure for those looking to operate a home-based business while still enjoying the peace and space of a country setting. This is a rare chance to secure a large lot with services, a newly built garage, and secondary dwelling potential in a high-demand location. Bring your builder, your creativity, and your vision. (id:60365)
621 Florencedale Crescent
Kitchener, Ontario
Welcome to 621 Florencedale Cres. Located in Huron South, Kitchener. This Detached home is situated on a 34ft x 104ft lot, complete with a fully fenced back yard. Boasting 2,600 sq. ft. of living space on the first and second level (APB). This home features 4 bdrms, 5 bathrms, + a 2-car garage, offering a seamless blend of luxurious living and functionality. Step into the bright, airy living room, where large windows bathe the space in natural light. The wide halls and impressive 9-ft ceilings further enhance the open and welcoming atmosphere. The heart of the home, the open-concept kitchen, is a chefs dream, featuring a water fall granite island with a flush brkfst bar, complete with a 4-pce S/S appliance package, along with a walk-in pantry for additional storage. The kitchen flows seamlessly into the breakfast area and great room, creating the ideal space to entertain friends and family. The main floor laundry with a door to access the 2 car garage with 2 garage door openers, and a professionally installed rough-in for a TESLA or EV charger, just adds another aspect of convenience. Upstairs, unwind in your dream primary bdrm, complete with a spacious w/in closet and a private 5-pce ensuite, including quartz counter, his-and-hers sinks, a soaker tub, and an oversized glass and porcelain tile enclosed shower. The 2nd bdrm complete with its own ensuite 4-pce bath with quartz counter top and glass enclosed shower and a w/in closet. Two additional well-sized bedrooms, along with a main 4-pce bath, ensure that this home will have enough space and will be functional for families of any size. The finished lower level could be used as an in-law suite, or perfect for the larger or extended family with older children. They can have their own space, as it comes complete with its own fully equipped kitchen, living room, 2 bedrooms, 4-peice bathroom and large above ground windows. (id:60365)
3574 Avonmore Road
North Stormont, Ontario
Set amidst the peaceful countryside of North Stormont, this beautifully updated Century home offers the perfect blend of heritage charm and modern living. Nestled on 5.5 acres of open, usable land, this property speaks to those seeking a quieter lifestyle without compromising convenience just 20 minutes from Cornwall and 45 minutes to Ottawa. Inside, the home features a rare open-concept main floor layout, with stunning pine floors, ideal for gathering and entertaining. A large kitchen with functional layout provides ample space for cooking and connection, while the gorgeous staircase serves as a striking focal point, honoring the home's historic roots with undated touch. Upstairs, you'll find three spacious bedrooms, two bathrooms, and newly installed laminate flooring that adds warmth and refinement. This home is more than just a residence its part of a community where heritage matters. North Stormont is known for its strong agricultural roots, close-knit communities, and growing appeal to those looking for affordability and a slower pace. With century homes, old churches, and community halls dotting the landscape, the area celebrates its past while welcoming a new generation of rural homeowners. Whether you're dreaming of starting a garden, enjoying open space, or simply settling into a home with character and comfort, this property is your opportunity to embrace country living at its finest. (id:60365)
24 San Felice Lane
Hamilton, Ontario
Spacious 1-Bedroom Basement Apartment! Bright and open-concept 1-bedroom, 1-bathroom unit with a private separate entrance. Located in a highly convenient area, close to schools, parks, shopping, groceries, and public transit, with easy access to Hwy This apartment offers large windows for plenty of natural light, pot lights throughout, and an upgraded kitchen with pantry. The generous living room features three large windows, creating a warm and inviting atmosphere. Tenant pays 30% of utilities. Perfect for a working professional. Seeking AAA tenants (id:60365)
998 Sulphur Springs
Hamilton, Ontario
Welcome to the extraordinary.A hidden 50+ Acre gem, distinctly old farmhouse exterior with a refined and elegant modern contemporary interior. Approx 3000 square feet of living space with 5 Bedrooms. ! The kitchens embrace 2 grand sitting rooms and 2 distinct dining room areas with large windows. There are two separate office areas for working from home.Own your own pond fed by an artesian well and enjoy homemade apple pie from your apple orchard trees. You will be surrounded by spectacular nature yet always be close to all modern amenities.An unexpected find awaits you (id:60365)
167 Alessio Drive
Hamilton, Ontario
Finally! Your wait to get a Spallacci Home in Eden Park is over! Which brings me to the Top 7 Reasons to buy this home! 1. One of the rare models with the deep 32 ft backyard. Combined with the large 40 ft frontage you have plenty of beautifully landscaped space without being a maintenance burden. 2. Fully legal prof finished basement (with permits) done in 2018 provides another 1000 sqft finished with pot lights, modern flooring, trim and paint tones 3. Gourmet kitchen with timeless real-wood medium brown cabinetry outfitted with lazy susans and pullout upgrades, modern quartz counters and matching white backsplash with s/s appliances, and the essential island workspace that doubles as an eat-in kitchen area great for entertaining! 4. Modern construction from Spallacci Homes means excellent attic ventilation, copper electrical, modern plumbing, and a bone-dry poured concrete basement 5. Sought-after open concept layout that is essential for young families who want to keep an eye on the kids while cooking dinner but also great for entertaining guests; and with 9 ft ceilings the home really feels bright and spacious. 6. 100% move-in-ready featuring hardwood flooring throughout (2021), quartz counters in kitchen and bathrooms (21), exposed aggregate driveway (21), california shutters throughout ($20k), EV charger ($2500), closet organizers in most rooms ($40k), top of the line Vogt kitchen sink and faucets (21), upgr range hood with high CFM (21), Nest smart thermostat and more! 7. Eden Park is a highly sought-after community on the West Mountain known for being a quiet family neighbourhood with modern executive-style homes. Nearby is William Connell Park featuring a splash pad, basketball courts and soccer field. Also, main floor laundry, 6 total parking spots with 2 in the garage and 4 in the driveway. Book your showing today before it's gone! (id:60365)
16 Cherryplum Way
Brampton, Ontario
Welcome to 16 cherryplum way. Nestled in the heart of Brampton. Upstairs, three spacious bedrooms, including a primary suite with a 4-piece ensuite. Enjoy spacious living and dinning areas with full of natural light, perfect for relaxing and entertaining. Perfect In law suite with Finished Basement, additional Kitchen , Bedroom and Access from Separate side Entrance, Home has no side walk which is very convenient to Park Additional Cars. You're just minutes away from parks, schools, dining, shopping, transit and highways, everything you need is at your doorstep. (id:60365)

