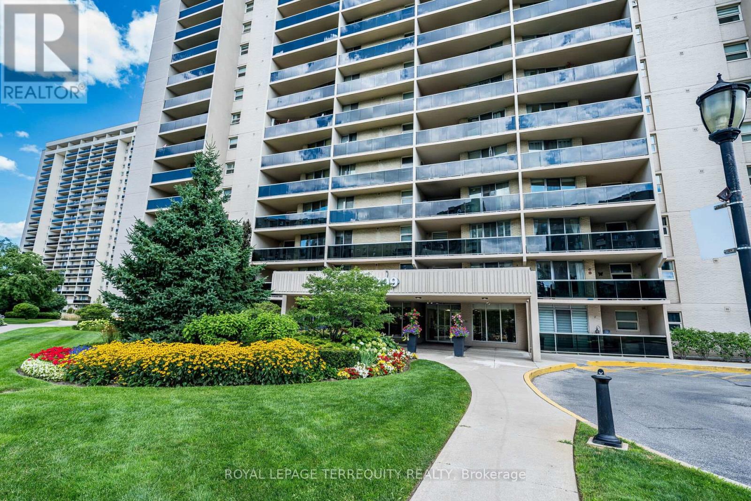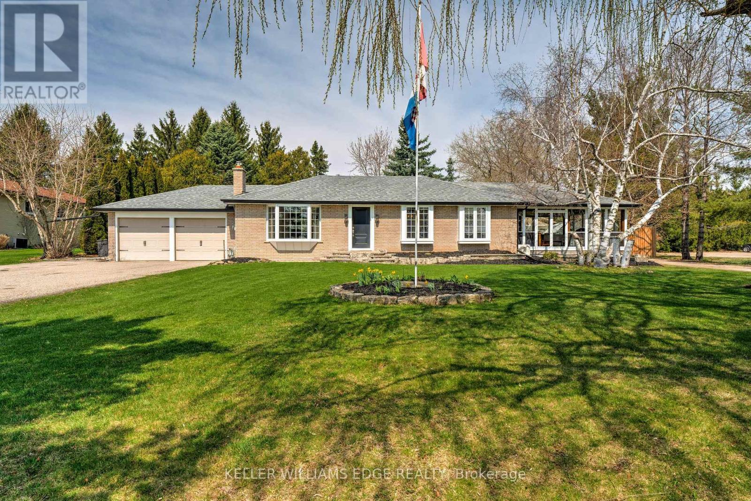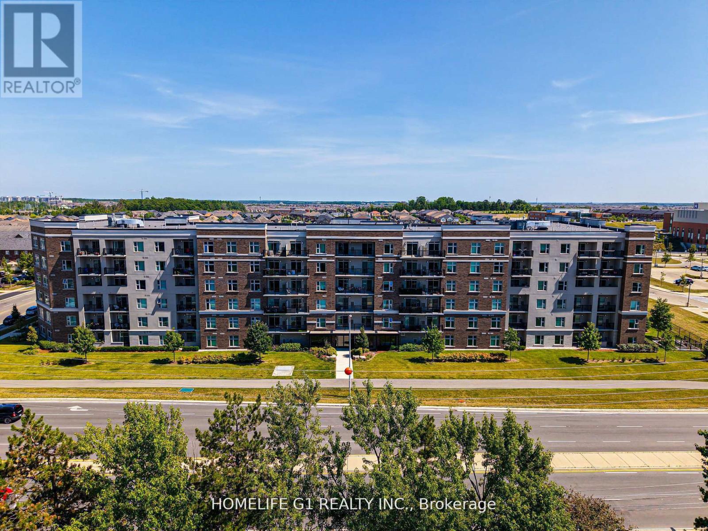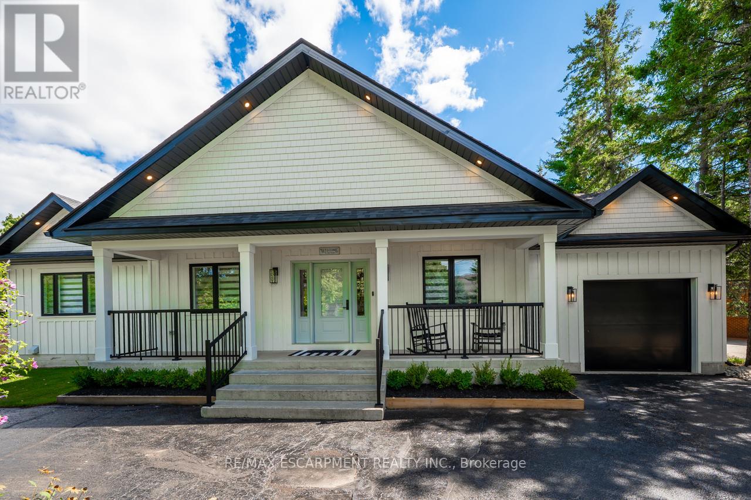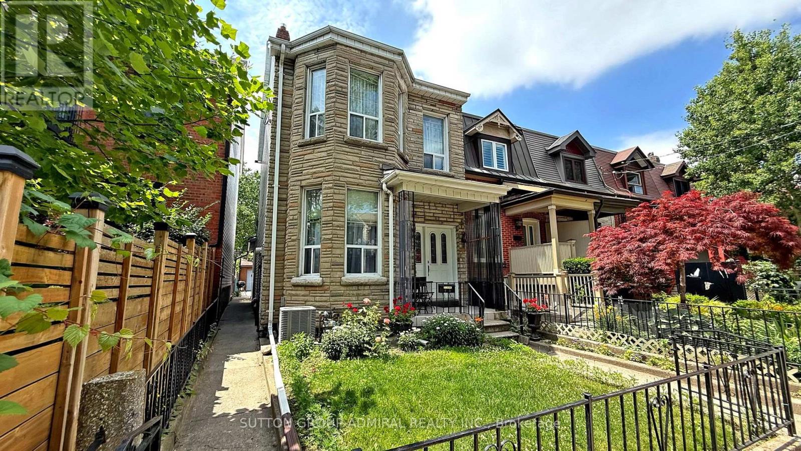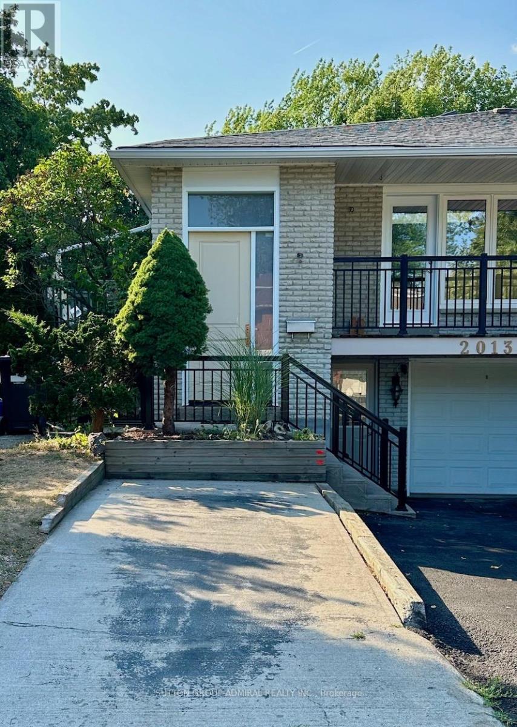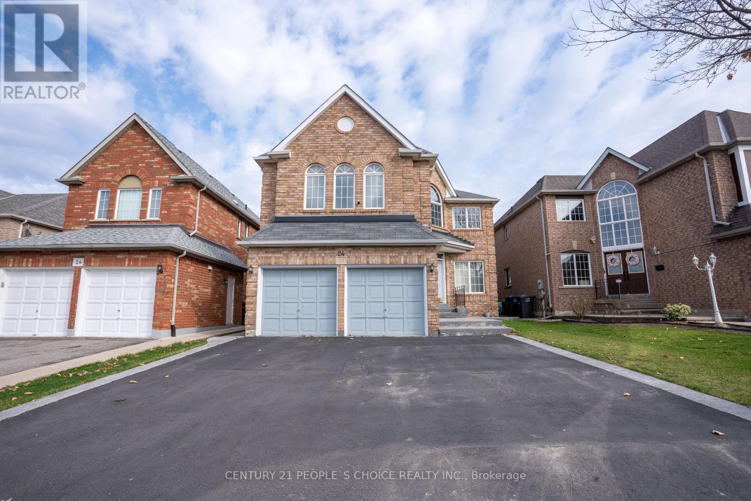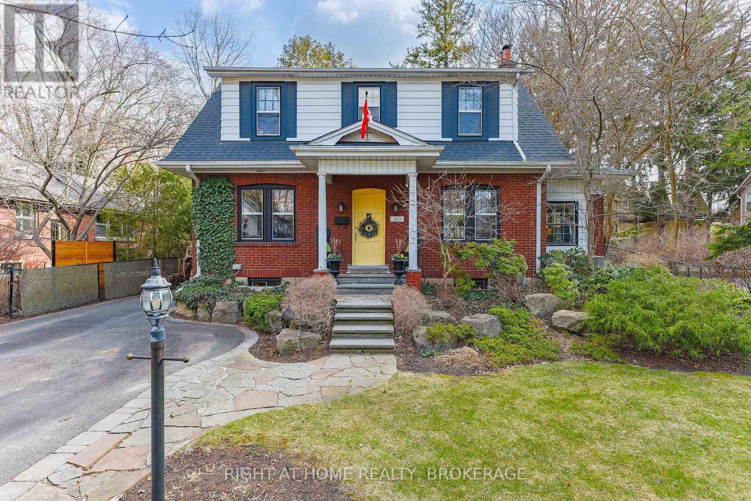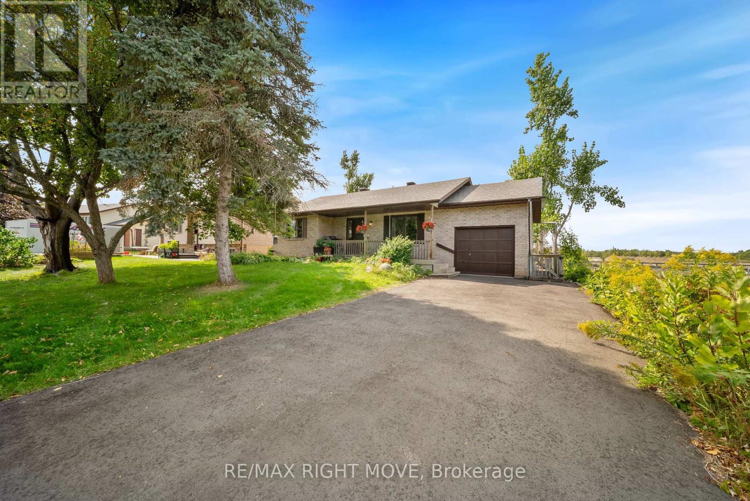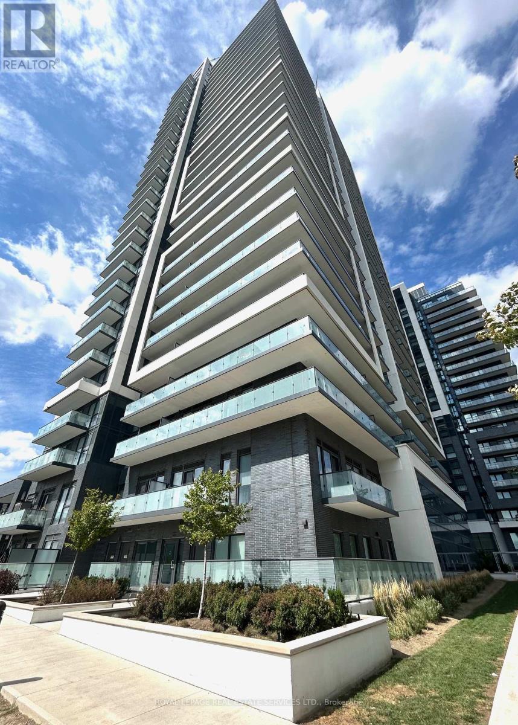210 - 299 Mill Road
Toronto, Ontario
This Gorgeous, Renovated 3 Bedroom Suite offers you an Open-concept Living and Dining Room with a walk-out to a large, Private Balcony. The beautifully designed Kitchen has an open Breakfast Bar with Quartz Countertops, Stainless Steel Appliances and lots of Cupboard space. The spacious Primary Bedroom offers you a lovely Walk-in Closet, a large 4-piece Ensuite Bathroom, plus a walk-out to a 2nd Balcony. Theres also a good-sized second Bedroom, plus a large third Bedroom that is currently set-up as a perfect Home Office space. Rich vinyl Laminate Flooring. In-suite Laundry and Locker, plus Underground Parking! Amenities include an Indoor & Outdoor Pool, a modern Gym, Party Room, Visitor Parking & much more! Fees include all your Utilities plus Rogers Xfinity TV & Unlimited Internet. Just Minutes to Shopping, Schools, Parks, Highways & Airport with Bus at your Door! Carefree Living at its Best! (id:60365)
13175 15 Side Road
Halton Hills, Ontario
Renovated Bungalow on a Huge Lot with Tons of Parking & Entertaining Space. Welcome to this beautifully updated bungalow nestled on a massive 120 x 150 lotoffering space, privacy, and flexibility for a variety of lifestyles. With 3 + 2 bedrooms and 2.5 bathrooms, this home is perfect for families, downsizers, or anyone looking for a move-in-ready property with room to grow. Step inside and youll find a spacious, modern kitchen with a moveable island, plenty of cabinetry, and an open yet functional layout ideal for both everyday living and entertaining. The finished basement offers extra living space and a separate area perfect for guests, a home office, or a rec room. One of the standout features is the large enclosed porch, flooded with natural lighta warm, inviting space thats perfect for entertaining year-round, enjoying morning coffee, or hosting friends and family. The home also boasts two driveways and ample parking, making it perfect for multi-vehicle households or visitors. Whether you're hosting gatherings inside or enjoying the expansive yard outside, this property offers the ideal blend of comfort and practicality. Turn the key and step into a home where style, comfort, and space come together in perfect harmony. Opportunities like this dont come often come see it for yourself before its gone! (id:60365)
215 - 610 Farmstead Drive
Milton, Ontario
Stylish 1 Bedroom + Den Condo in Milton's Prime, Sought-After Willmon Community! This Beautiful 778 sq ft Unit features 9ft Ceilings with Crown Moulding, Premium Laminate Flooring, Upgraded Lighting and Fresh New Paint throughout. The Bright Balcony offers Complete Privacy Ample Natural Light. Modern Open-Concept Kitchen boasts Quartz Countertop, Ceramic Backsplash, Breakfast Bar & Full-Size Stainless-steel Appliances. In-Suite Laundry for Function & Convenience. The Large Enclosed Den, with a Huge 9ft Custom Built Cabinet, provides Flexible Space for a Home Office, Nursery or Second Room. Building Amenities include a Gym, Party Room, Pet Area, Outdoor Courtyard, Bike Storage & Underground Car Wash. This Prime Location is walking distance to Sports Complex, Hospital, Top-rated Schools, Shopping, Dining & offers easy access to Major Highways. Move-In Ready! Perfect for First Time Buyers, Downsizers & Investors. (id:60365)
2560 2 Side Road
Burlington, Ontario
Nestled in the tranquility of the countryside, this custom-built Bungalow offers over 5,000 square feet of finished living space, uniting refined luxury with the warmth of country living. With 6 BEDROOMS and 4.5 BATHROOMS, this home has been thoughtfully designed to accommodate both everyday family life and grand-scale entertaining. You are greeted by soaring ceilings, expansive windows, and wide plank white oak flooring that set the tone for timeless elegance. At the heart of the home lies a CHEFS KITCHEN, complete with high-end appliances, custom cabinetry, and a generous island. Open-concept living and dining areas flow seamlessly, filling the home with light and offering effortless connection to the outdoors. The primary suite is a private retreat, with a spa-inspired ensuite and 2 large walk-in closets. Additional bedrooms provide comfort and flexibility for family and guests alike. The fully finished lower level offers endless possibilities for recreation, fitness, or a media lounge. A tandem garage featuring a drive-through to the backyard makes for easy access and extended vehicle storage. Plus, a large detached garage provides ample space for a workshop, additional vehicles, or storage. Outdoors, the property continues to impress with expansive grounds designed for relaxation and entertaining. Whether its quiet mornings on the covered porch, or evenings gathered under the stars, this property delivers a lifestyle as remarkable as the home itself. Ideally located, just minutes from local amenities, major highways, golf courses, trails and charming farms with fresh local produce. This estate is more than a homeits an experience of luxury, space, and serenity in the heart of the country. Luxury Certified. (id:60365)
90 Westmoreland Avenue
Toronto, Ontario
If you are a discerning buyer looking for a quiet yet convenient location - green surroundings within walking distance to the TTC and all amenities - you've found it! If you appreciate a meticulously maintained house with solid structure and curb appeal, need two rare parking spaces, love a comfortable front porch, and value beautiful front and back yards, you've found it! Look no further than 90 Westmoreland Ave, a bright and spacious detached 3-bedroom home with 3 full bathrooms, an office, a great basement apartment with separate entrance, and an amazing 2-car garage in the heart of desirable Dovercourt Village.This well-maintained residence boasts 2,236 sq. ft. of total living space and features soaring ceilings, gleaming hardwood floors, a renovated modern kitchen with ample storage, a convenient rear mudroom, large airy principal rooms, bay windows, comfortable bedrooms, and a baby room/second-floor office - ideal for working from home. The finished walk-up basement offers a cozy rec room with wet bar and a functional one-bedroom apartment with kitchenette, bathroom, and its own all-season covered separate entrance.A welcoming front porch and sunny south-facing backyard provide the perfect setting for relaxing outdoors, while the 2-car garage offers a potential laneway suite. This home is equally perfect for families and investors looking for a cash-flow property (the third bedroom has a kitchen rough-in to convert the home into three rental units).Just steps from Bloor West, Ossington/Dufferin subway stations, the UP Express Bloor stop, top schools, shopping and dining, Dufferin Grove Park, Dufferin Mall, and the Farmers Market. Don't miss this incredible opportunity to buy a home located in in one of Toronto's most vibrant communities that blends old-world charm with modern convenience. (id:60365)
301 - 3210 Dakota Common
Burlington, Ontario
LIVE THE LUXURY CONDO LIFESTYLE IN DESIRABLE NORTH BURLINGTON. Modern "Bergamot Model" | 1 Bed + Smart Bonus Nook | Panoramic South Views. Welcome to elevated living in one of North Burlingtons most sought-after addresses. This stunning "Bergamot Model" offers modern elegance and urban convenience in a refined 1-bedroom suite, complete with an extra front-entry nook perfect for in-suite bike storage, a compact home office, or creative flex space to suit your lifestyle. Enjoy breathtaking panoramic south-facing views of the city skyline from your suite, and take advantage of 1 underground parking spot and 1 locker for added ease and storage. Resort-Inspired Amenities Include: Stylish lobby with full-time concierge, Party room with kitchenette & outdoor terrace, Fully equipped fitness centre & serene yoga space, Dry sauna and steam room for ultimate relaxation Rooftop pool oasis with lounge seating & BBQ area, Pet-friendly spaces designed for your four-legged family members. Every detail is designed to complement a luxury lifestyle in a vibrant, connected community. Whether you're starting out, downsizing, or investing, this condo is the perfect blend of sophistication and functionality. (id:60365)
Basement - 2013 Carrera Lane
Mississauga, Ontario
All-Inclusive Spacious One Bedroom Basement Apartment With Large Size Windows. Newly Renovated & Painted. Separate Entrance, New Modern Kitchen And Updated Bathroom.. Rent Is All Inclusive, Including - Hydro, Gas And Water! One Outdoor Parking Spot Included! Close Proximity To Clarkson Go Station & The Qew! (id:60365)
24 Tobosa Trail
Brampton, Ontario
LOCATION!!!LOCATION!!!LOCATION , Proudly owned by the original owners....Stunning well maintained home Offering approx 3,100 sq. ft. Masterpiece is the perfect blend of elegance and functionality. From the moment you step inside, you'll be captivated by the attention to detail, and spacious layout. of thoughtfully designed living space. This home features 4 spacious bedrooms and 4 bathrooms, including ***3 Full bathrooms on the 2nd floor****. The grand double-door entry invites you into a well planned layout that includes 2 Family rooms, each featuring a cozy fireplace. The 2nd-floor family room offers flexibility to be converted into a 5th bedroom if desired. On the main floor Open to Above Large Foyer Area, Separate Living Room, a Den provides an ideal space for a home office, complemented by formal, separate dining and family rooms. Large Kitchen With Updated Cabinets and , a large island, and a Pantry. The open-concept breakfast area flows seamlessly to a spacious Backyard and A Custom Built Large Storage Shed With Concrete Wrap and . Second Floor Loaded With Two Master Bedrooms, First Master Comes With Updated 6 Pc Large Ensuite and Walk In Closet ,Second Master With 4 Pc Ensuite and Large Walk In Closet and Seamlessly North View. One Common bathroom serving The Other 2 Spacious bedrooms. The Unspoiled basement presents endless opportunities , whether as a recreation space or a basement Apartment. PET and Smoke Free, 5 min walk to Brampton Hospital. Easy Commute just one bus ride to New medical school Toronto Metropolitan University (TMU) Brampton Campus Total 8 Car Parkings 6 on Driveway and 2 in Double car Garage With countless upgrades throughout, this home is truly a must-see! (id:60365)
263 Hart Avenue
Burlington, Ontario
Charming Century Home in Coveted Roseland Location - Rarely offered and rich in character, this beautifully preserved century home sits proudly on a generous 62' x 120' lot in one of Burlington's most desirable neighbourhoods. Timeless architectural details like leaded glass windows, elegant crown mouldings, and a classic wood-burning fireplace blend seamlessly with modern comforts to create a warm, welcoming space.Step inside to find a bright and spacious living room with a picture window that floods the space with natural light. The large primary bedroom offers a peaceful retreat, complemented by two additional well-sized bedrooms perfect for family, guests, or a home office.Outside, lush perennial gardens surround a backyard oasis designed for entertaining, featuring a custom natural gas fire pit, hot tub, and ample room to gather and relax.Located within top-rated school districts (John T. Tuck PS,Nelson HS, Assumption CSS) and just steps from the Lake, downtown, and convenient shopping, this is a rare opportunity to own a piece of Burlington's history in an unbeatable location. A must-see property that promises both charm and lifestyle. (id:60365)
10 Dancy Drive
Orillia, Ontario
Located in Orillias sought after North Ward, this spacious home offers a great living space on the main level with two bedrooms, a full bathroom, and large windows that fill the space with natural light. The dining room features sliding doors that open to a deck overlooking the fenced yard, perfect for relaxing or entertaining. The lower level has a separate entrance, two additional rooms, a living area, kitchen, and bathroom, offering a versatile layout to suit a variety of needs. An attached single car garage adds convenience. Close to schools, parks, shopping, and public transit, this property presents a great opportunity for the next owner (id:60365)
72 Livingstone Street W
Barrie, Ontario
Top 5 Reasons You Will Love This Home: 1) Conveniently located in a sought-after school district, this charming all-brick home offers easy access to commuter routes and all the shopping, dining, and amenities of Bayfield and North Barrie, making it ideal for families and busy professionals alike 2) Thoughtfully maintained with valuable updates, including a newer furnace (2019), updated shingles (2023), and a stylish kitchen renovation in 2020 that adds modern flair and functionality 3) A separate entrance from the garage to the basement provides the perfect opportunity to create an in-law suite, offering flexibility for multi-generational living or potential rental income 4) Step outside to a fully fenced backyard designed for entertaining, complete with an outdoor kitchen and plenty of storage for all your tools and toys 5) Enjoy the comfort of an oversized primary bedroom with a walk-in closet, and appreciate the ease of a carpet-free home that's both stylish and low-maintenance. 1,287 above grade sq.ft. plus a finished basement. (id:60365)
2508 - 105 Oneida Crescent
Richmond Hill, Ontario
Welcome to NEW ERA On Yonge where location, luxury, and lifestyle meet. Rare southeast-facing suite with panoramic unobstructed views at higher-level w/floor-to-ceiling windows, a spacious large balcony offers unobstructed city and park vistas. Suite features 2 Bedrooms + 2 Bathrooms (Primary with 3 piece ensuite bath and window) Bright, open-concept floor plan, 9' ceilings, modern kitchen with quartz counters, glass tile backsplash, under cabinet lighting, and full-size stainless steel appliances. Ensuite laundry with full-sized stacked washer & dryer; Upgraded wide-plank flooring throughout; Smart features: Latch smart lock system, suite alarm connected to concierge. Hydro is the only extra cost. Luxury hotel-style amenities, which including Indoor lap pool; Fully equipped fitness center + yoga room; Media, games & party rooms; Multiple outdoor terraces with Weber BBQs & fireplace. Pet wash station; Amble visitor parking; 24-hour concierge & security monitoring. Steps to shops, restaurants, parks, YRT/VIVA/GO Bus Terminal, Langstaff GO Station, and Yonge Street ; Minutes to Highways 7, 407, 404 & 400; ** TWO ** premium parking spots near the elevator and one Locker included. (id:60365)

