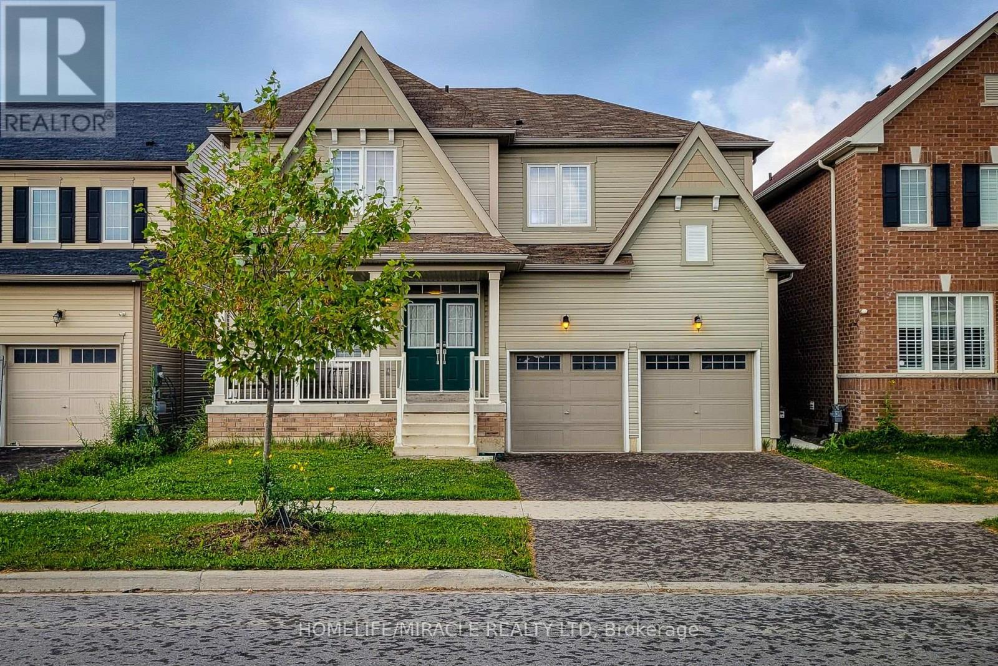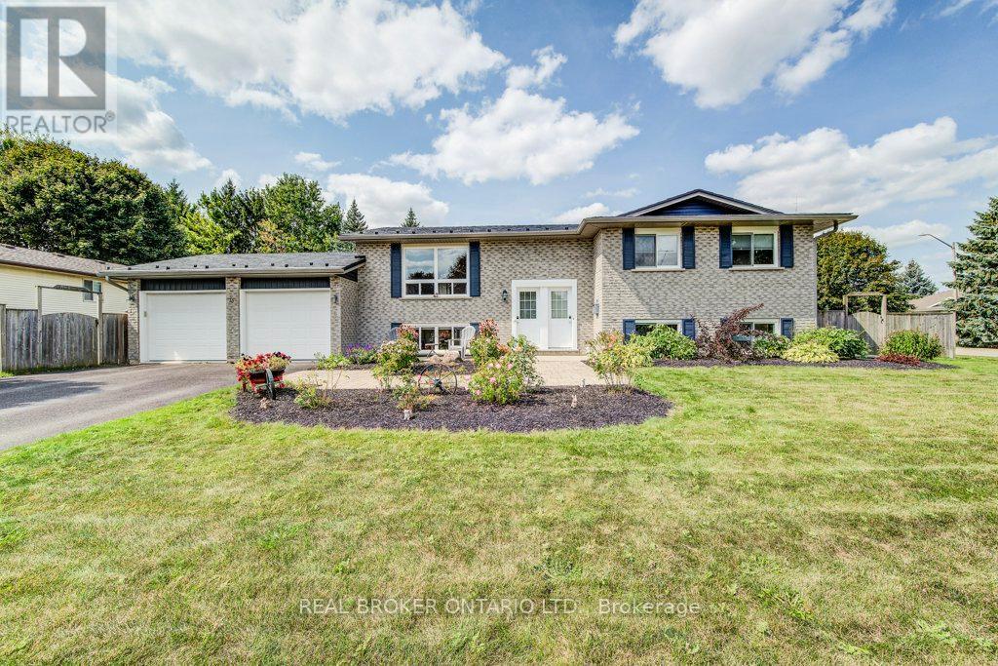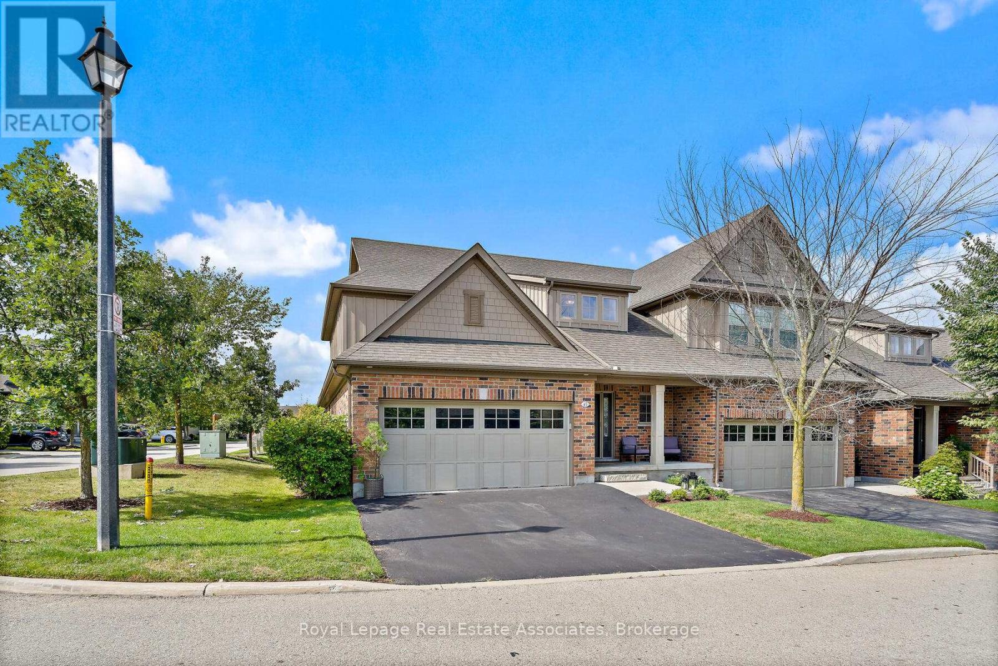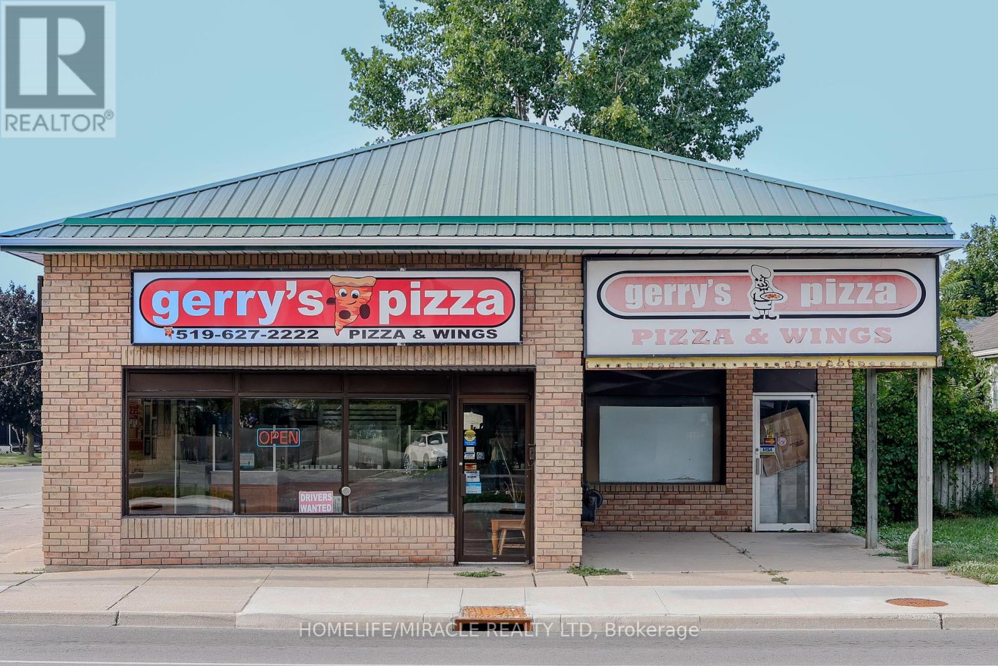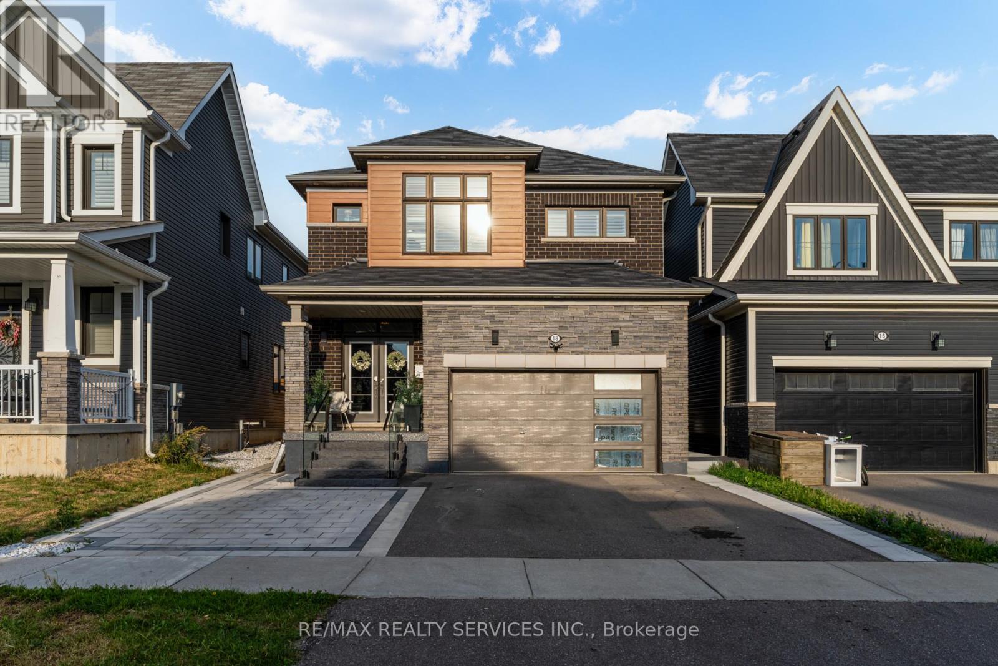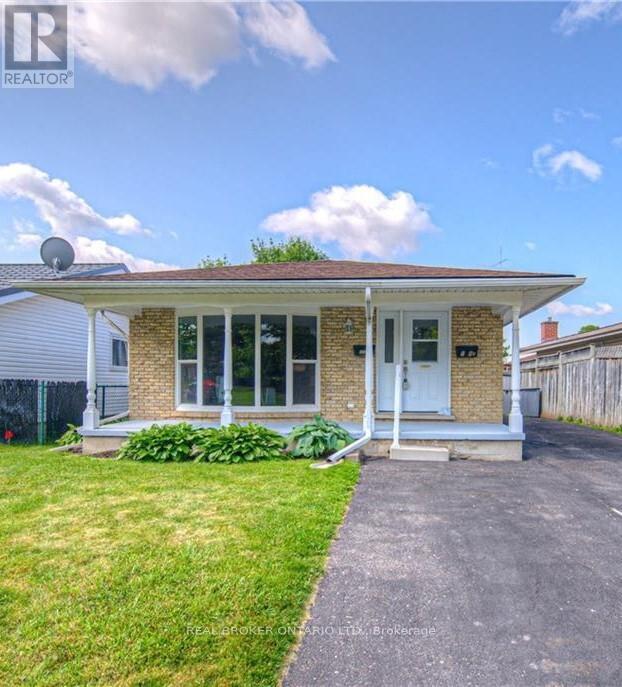11 Seanesy Drive
Thorold, Ontario
Stunning Detached double car garage/ driveway home nestled in a sought after Thorold neighborhood. This property offers countless opportunities with the potential to live upstairs (4 bedrooms & 4 bathrooms) designed with a touch of luxury and Separate Living & Family Rooms.Experience the sense of space, and a lot of natural light streams through the windows. The built-in chef's delight kitchen is perfect for cooking and entertainment.Enjoy rental income from the 2 bedroom 1 bath finished basement with a seperate entrance (already rented out on a month to month Lease). Vacant possession possible!Finally, put the additional studio unit with own bath into use as In-Law suite. Total of 4 car parking, close to major amenities like restaurants. shopping centres, grocery stores.This home is just located minutes from Kwy 406, Niagara College, Brock University, Seaway Mall, Niagara Falls & all essential amenities.Don't miss the opportunity to make this amazing property yours. Ideal home for both families & Investors alike with so many options and opportunities. (id:60365)
20 Michael Place
Guelph, Ontario
Situated in a sought-after pocket of Guelphs quiet west end, this spacious 3+1 bedroom side-split is a short walk to schools, parks, shopping, and just minutes to Costco and the West End Community Centre. Set on a large pie-shaped lot at the end of a cul-de-sac, the property offers a massive driveway, an attached single garage, and a newer detached insulated two-car garage with a 100-amp panel, perfect for car enthusiasts or a workshop. A separate entrance leads to the finished basement with kitchen, bedroom, and washroom, ideal for in-laws, guests, or future possibilities. Freshly painted with two fireplaces, updated shingles (2020), newer windows, and a large crawl space for storage. Flexible living space, thoughtful updates, and a pre-inspection report for buyers confidence. Some photos virtually staged. (id:60365)
73 Falcon Drive
Woolwich, Ontario
Welcome to 73 Falcon Drive, Elmira. This spacious 5 bedroom, 2 bathroom duplex sits on a desirable corner lot and offers excellent potential for both families and investors. The main level features a functional layout with a bright living room, dining area, and kitchen. Five bedrooms provide plenty of space for family living, work-from-home setups, or guest accommodations. The lower level includes a walk-up from the basement into the garage, creating flexibility and convenience. With the right vision, this space offers excellent in-law suite or a secondary unit. The property is fully fenced, offering privacy and a secure yard for children, pets, or outdoor entertaining. Parking is made easy with an attached garage and driveway. Located in the growing community of Elmira, this home is close to schools, parks, shopping, and local amenities, while maintaining a small-town feel with easy access to nearby Kitchener-Waterloo. This is a great opportunity for buyers looking for a spacious home with versatility, or for investors seeking a property with rental potential. (id:60365)
69 Hearthwood Crescent
Kitchener, Ontario
Talk about location! This 4 bedroom home is located in a quiet enclave surrounded by high end homes and backing onto protected greenspace! This one really checks all the boxes! Featuring a large primary bedroom complete with a walk-in closet, & a beautifully renovated ensuite with a 6ft walk-in shower. The main bathroom - also recently renovated - is modern and bright. The carpet free main floor is the perfect spot for entertaining! With a beautiful dining area, a cozy living room - complete with a gas fireplace you'll want to host all your family gatherings here! The kitchen features plenty of storage, stainless steel appliances, quartz countertops, freshly painted cabinets and excellent views out to the treelined backyard. Rounding out this main floor is a 2 piece bathroom & main floor laundry! The walkout basement adds loads of additional living space including a large bedroom, a 3 piece bathroom, a wet bar and tons of built in cabinetry, perfect for games, toys or collectables. Both the upper and lower deck span the length of the home, making for great outdoor living space and even better views of the beautiful perennial gardens & mature trees. Walking distance to some of the Regions top rated schools, parks, trails & a quick drive to the 401 you're not going to want to miss out on this one! Updates & features include - paint & lighting throughout, newer furnace, new front door, front walkway & landscaping, California shutters & more! (id:60365)
45 - 45 Linden Avenue
Guelph/eramosa, Ontario
Welcome to 45 Linden Ave, a beautiful end-unit bungaloft condo townhome offering stylish, low-maintenance living in the heart of Rockwood. The spacious foyer greets you with high ceilings, ceramic flooring, a double closet & the convenience of a 2-pc bath. The main floor features a bright open-concept design with hardwood flooring, updated light fixtures & large windows. The dining area flows seamlessly into the Barzotti kitchen, complete with a centre island with seating, stainless steel appliances, granite countertops, a ceramic backsplash, soft-closing drawers, under-cabinet lighting & a walk-in pantry. Overlooking it all, the living room offers a cozy gas fireplace, pot lights & a walkout to the private deck, perfect for barbequing or relaxing outdoors. Beside the kitchen, a well-designed laundry room with built-in cabinetry, laundry sink, storage closet & direct garage access adds everyday convenience. The main floor primary suite is a private retreat, featuring a 4-pc ensuite with a soaker tub, stand-up shower, linen closet, large window & a walk-in closet directly off the bathroom. Upstairs, the loft provides flexible living space with a family room overlooking the foyer, pot lights & an office nook. Two additional bedrooms, each with large windows & double closets, share a 5-pc bath with a combined tub/shower, double vanity & linen closet. The fully insulated, builder-framed basement with a rough-in for central vacuum is ready for your vision, whether it's for a home gym, games room, or additional living space. Parking is plentiful with a double-car garage, private double-wide driveway (refinished in 2025) & visitor parking nearby. Maintenance fees cover snow removal, grass cutting, landscaping, visitor parking & exterior upkeep, including roof & gutters. Just steps from conservation areas, scenic trails, local shops & family-friendly amenities, this home is the perfect opportunity to experience Rockwood living at its best. (id:60365)
8720 Milomir Street
Niagara Falls, Ontario
Welcome to 8720 Milomir Street! Beautifully cared for, thoughtfully laid out, and offering comfort at every turn, this home is the definition of elevated everyday living. Set on a quiet street in one of the most sought-after communities in Niagara Falls, this Great Gulf home has been thoughtfully cared for by its original owners and offers a layout that's as practical as it is beautiful. The inviting front porch, landscaped yard, no sidewalk to shovel at the end of the drive, and strong curb appeal set the tone as you step into the grand front foyer with soaring ceilings. Let the natural light guide you through the main level, where you'll find 9-foot ceilings, maple hardwood floors, elegant light fixtures, and spacious rooms built for both everyday comfort and hosting in style. The formal dining room is perfect for special gatherings, while the bright white eat-in kitchen features granite countertops, a centre island with storage, stainless steel appliances, and a walkout to the backyard with a raised deck, a playground, green space, a gas line for the BBQ, and no rear neighbours. Just off the kitchen, the living room with a fireplace adds charm and warmth, and the main-floor laundry room provides direct access to the double garage, potentially doubling as a convenient mudroom. A 2-piece bathroom rounds out the main floor. Upstairs, the primary suite is its own retreat with a bay window, an oversized ensuite with a soaker tub and separate shower, a walk-in closet, and two more closets for maximum storage. Three more generously-sized bedrooms, a well-designed 4-piece bathroom with a private tub and toilet area, and a loft-style nook complete the second level. Move to the lower level where the basement offers incredible potential with roughed-in plumbing and tons of open space to customize. Located close to schools, parks, community centres, walking trails, and with easy highway access, it's the kind of home you grow into, gather in, and make memories that last. (id:60365)
1146 Dufferin Avenue
Chatham-Kent, Ontario
Gerry's Pizza in Wallaceburg, ON is For Sale. Located at the busy intersection of Dufferin Ave/Forhan St. Very Busy, and Popular Neighbourhood Pizza Store. Surrounded by Fully Residential Neighbourhood, schools, and more. Excellent Business with High Sales and more. (id:60365)
96 Strickland Avenue
Brantford, Ontario
Welcome home to west Brant Height by Lindvest. A premium corner lot house for lease featuring of 4-bedroom, Den, 4 bathrooms with double car garage. The spacious open concept main floor finished with large den, living/dining and large family with fireplace. Spacious upgrade kitchen with SS appliances, granite counter tops, under-mount sink, upgraded island, large breakfast area and large tiles also sliding door leading to the big backyard for entertaining & kids play. Much storage & space for enter to the garage. Hardwood staircase leading to the upper level. You'll find upstairs a large primary bedroom with 5-piece full ensuite and Huge Walk-in closet. While the secondary bedroom also comes with its own full ensuite. Two additional bedrooms with shared 4-piece ensuite. Upper-level laundry for convenience. Carpet free. Basement not included. Please note no pet & no smoke. Just step away from school, plaza, park, trails & more amenities. (id:60365)
480 Havelock Avenue S
North Perth, Ontario
Welcome to 480 Havelock Av S in Listowel. This cozy bungalow has four bedrooms (3+1) and two bathrooms. On the main level, the living room overlooks the front yard, while the kitchen/dining area has views of the beautiful backyard gardens which is a perfect spot to watch the sunrise with your morning coffee. Additionally, the main level has three bedrooms and a full bathroom. The finished basement adds even more living space, featuring a spacious rec room with a fireplace, an additional bedroom and bathroom, and plenty of storage. Outside, you'll find a lovely backyard retreat with a patio and awning for shaded summer afternoons overlooking the trail. The 1.5 car garage and four-car driveway provide ample parking for family and guests. (id:60365)
18 Lise Lane
Haldimand, Ontario
Welcome to 18 Lise Lane a stunning 4-bedroom home located in Empires master-planned community in Caledonia, perfect for growing families. This beautifully upgraded property features engineered hardwood flooring throughout, a separate entrance to a finished basement with a spacious in-law or nanny suite, and one of the most sought-after layouts in the community. The modern kitchen offers tasteful upgrades and opens into a bright, functional living space. Step outside to a beautifully paved backyard complete with a built-in gazebo perfect for entertaining. The garage features an epoxy flake floor and custom built-in shelving. Conveniently located close to a brand new school, family-friendly amenities, and just a short drive to Hamilton International Airport, this home blends comfort, style, and long-term potential. (id:60365)
119 Kingswood Drive
Kitchener, Ontario
Welcome to 119 Kingswood Drive, a fantastic up-and-down legal duplex located in a family-friendly neighbourhood in Kitchener. This solid, well-maintained property presents a perfect opportunity for investors, multi-generational families, or first-time buyers looking to live in one unit and rent the other to help with the mortgage. The upper unit features a bright and spacious layout with 3 generously sized bedrooms and 1 full bathroom. The sun-filled living room is perfect for relaxing or entertaining, and the adjacent dining area flows seamlessly into a functional kitchen with ample cabinetry and counter space. With large windows and neutral finishes, the space feels airy and welcoming. A private entrance and in-suite laundry add to the comfort and convenience of the upper unit. The lower unit has a separate entrance and offers 2 bedrooms and 1 full bathroom, along with an open-concept living and dining area. It has been thoughtfully designed with both comfort and privacy in mind, making it ideal as an income-generating rental or a private space for extended family. The lower level also includes its own in-suite laundry facilities, making each unit fully self-contained. The large backyard offers shared outdoor space for gardening, entertaining, or simply enjoying the fresh air. A double-wide driveway provides plenty of parking for both units, and the home is located on a quiet residential street, just minutes from schools, parks, shopping, public transit, and all the essential amenities. Whether youre an investor looking for a turnkey duplex with reliable rental potential, or a homeowner seeking flexibility and extra income, this property is a rare and valuable find. (id:60365)
1081 Beach Boulevard
Hamilton, Ontario
Experience waterfront living in this beautifully appointed 3-bed, 4-bath executive freehold townhome, offering over 3000 sq ft of thoughtfully designed living space. As a desirable end unit, it provides additional privacy, more windows for natural light, direct backyard access, and the convenience of a full two-car driveway. Enjoy stunning east-facing lake views and breathtaking sunrises from multiple vantage points, including three oversized terraces. The open-concept layout features soaring ceilings and a spacious, upgraded kitchen with an expansive island and premium stainless steel appliances, ideal for entertaining. Designed with comfort and durability in mind, this home includes 8 reinforced concrete construction through the centre for added sound separation and structural integrity. Take in uninterrupted lake views from nearly every room and enjoy direct access to the waterfront lifestylelaunch your kayak from the garage, stroll the boardwalk, or cycle along the lake to Spencer Smith Park and beyond. Ideally located steps to the beach and just minutes from downtown Burlington, with quick access to Toronto and Niagara via major highways. A rare opportunity to enjoy low-maintenance luxury living by the water. (id:60365)

