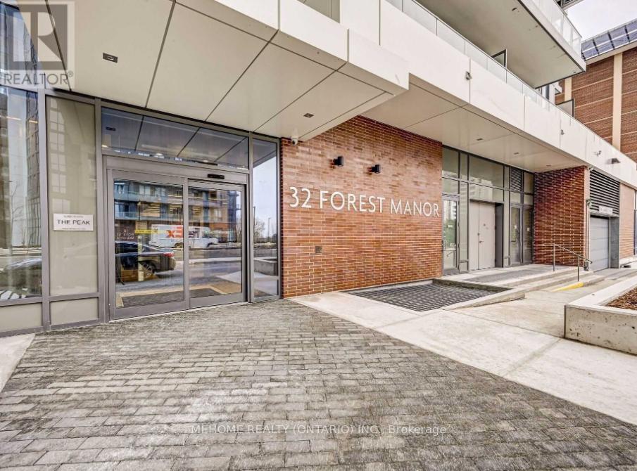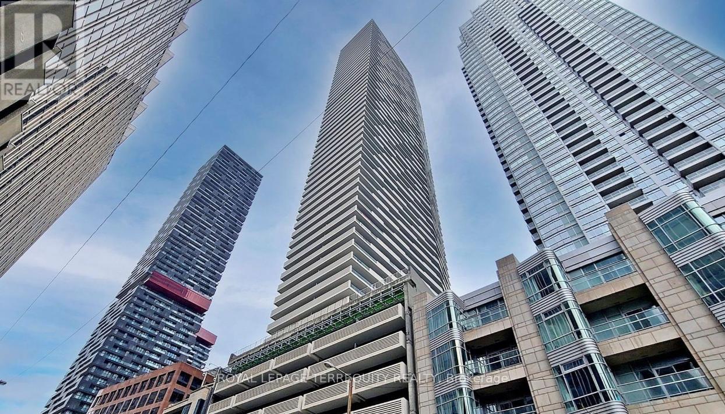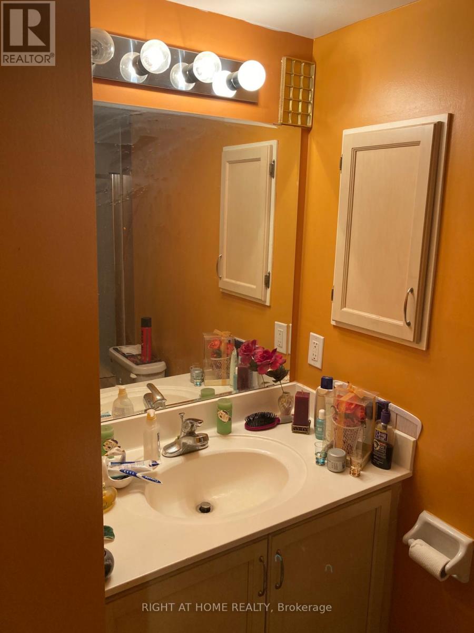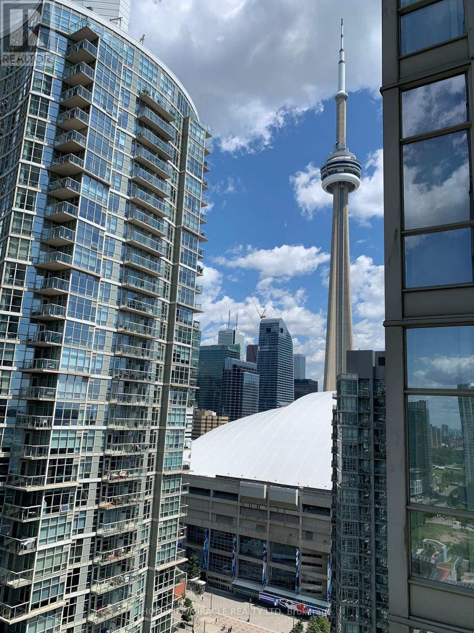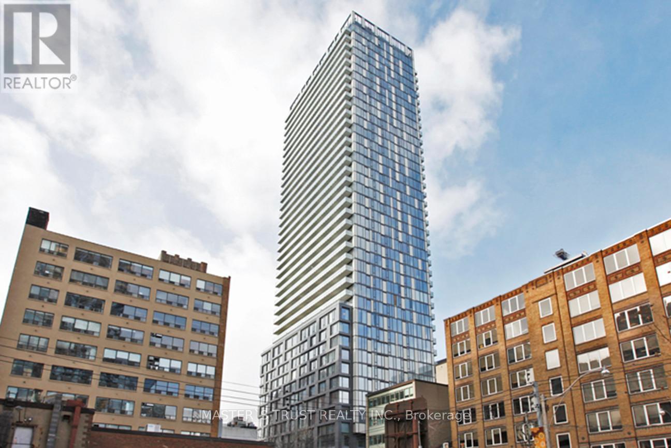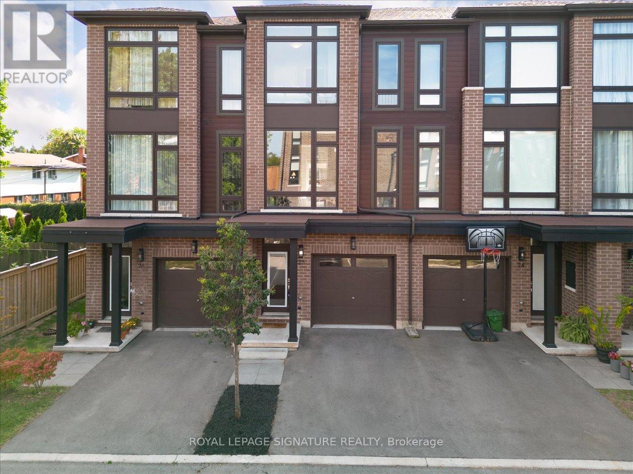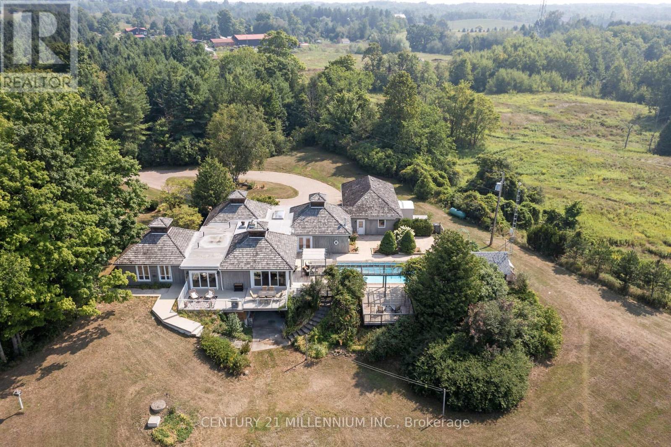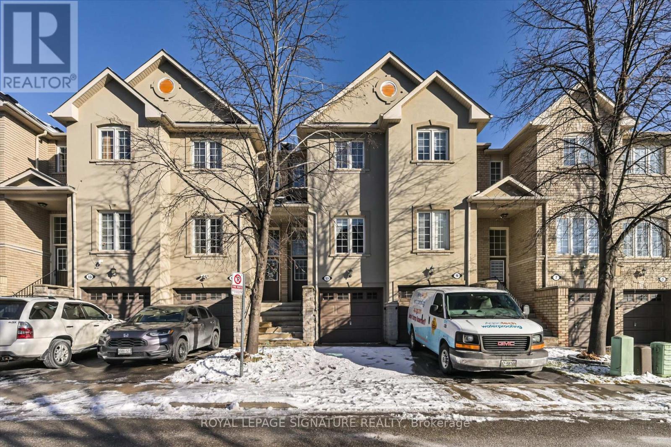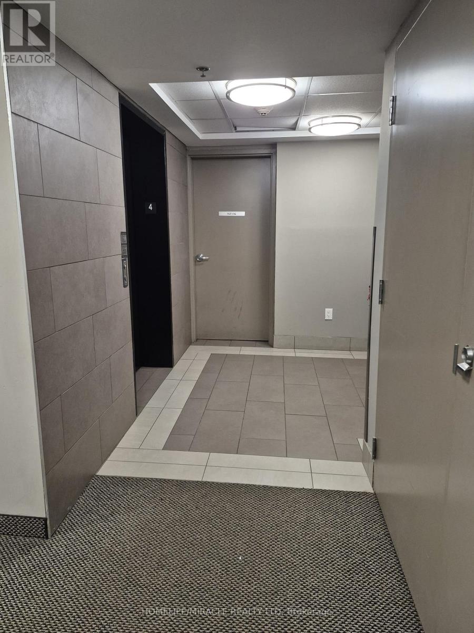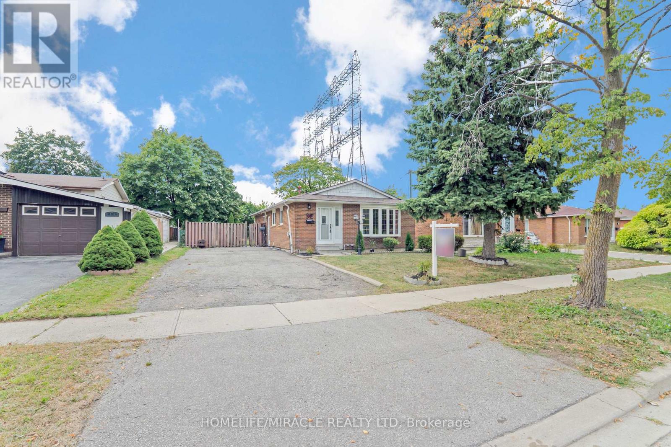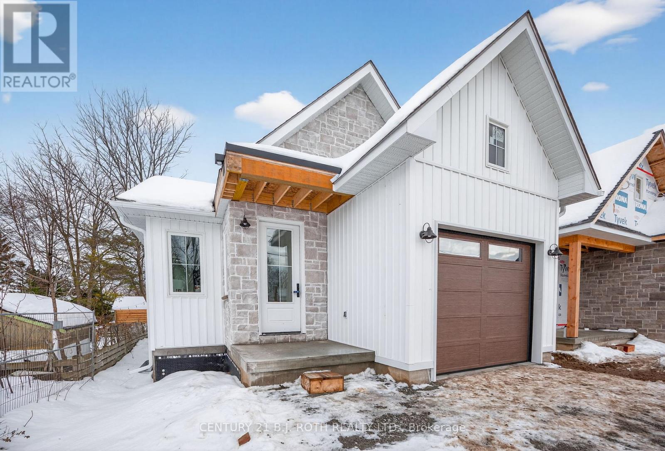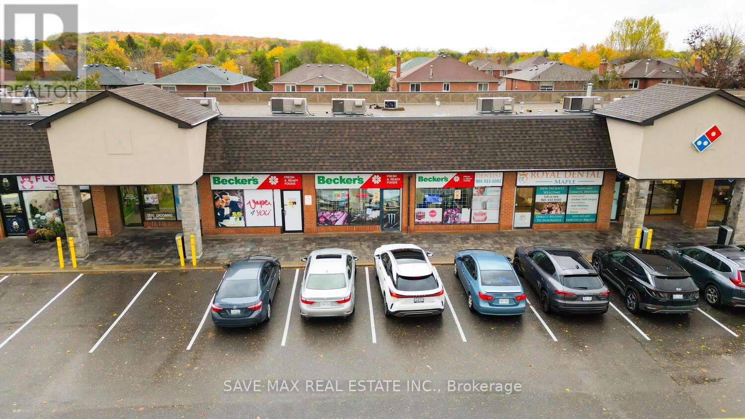1204 - 32 Forest Manor Road
Toronto, Ontario
Welcome To Luxury The Peak Condos! One Of The Most Demanding & Convenient Areas In Toronto Mid-Town! Steps To Subway/TTC, Fairview Mall, School, Public Library, Community Centre, 401/404 And Much More. Directly To FresCo Grocery On Level P3. 527 Sqft Plus A Spacious Balcony. One Bedroom Plus Guest Room/ Office Den! Full Bathrooms, Open Concept Layout W/ 9' Ceiling! Floor To Ceiling Windows! Modern Kitchen W/ Stainless Steel Kitchen Appliances! Designer Wall Background, Luxurious Amenities: In-Door Pool, Gym, Secured Access, 24Hr Concierge, Party Rooms, Theatre Room, Yoga/Dance Studio, Outdoor Garden & BBQ Area, Ample Visitor Parking & More! (id:60365)
5105 - 2221 Yonge Street
Toronto, Ontario
Perched on the 51st floor of the Twenty Two Twenty One Condos, this thoughtfully designed 1-bedroom plus media suite offers 563 square feet of interior living space complemented by a generous 136 square foot balcony. The open-concept layout, with warm colours, is enhanced by floor-to-ceiling windows, allowing natural light and expansive city views to take centre stage. Residents enjoy access to an impressive collection of amenities including 24-hour concierge service, a fully equipped fitness centre, spa facilities, and an outdoor lounge with BBQ area. Ideally situated in the heart of Midtown Toronto at Yonge and Eglinton, with transit, dining, and shopping just steps from your door. (id:60365)
2008 - 8 Rean Drive
Toronto, Ontario
Rare To Find A Lower Penthouse With 2 Full Washrooms. All Utilities Are Included Into The Maintenance Fees. 1 Bedroom Plus A Den: 638 Sq. Ft. Plus An Enclosed Balcony: 56 Sq. Ft.9 Ft. Ceiling, Fireplace, Hardwood Floors. Nice Open View Opens From The Balcony. 1 Parking, 1 Locker. Building Located Across From Bayview Village, Subway Access, Bayview Subway Station, Near HWY 401. Gym, Sauna, Indoor Pool, Virtual Golf, Media Room, Billiard Room, Party Room. (id:60365)
2805 - 35 Mariner Terrace
Toronto, Ontario
Step into an incredible opportunity to shape a home that reflects your style, right in the heart of Torontos most dynamic neighbourhood. This suite features a smart, comfortable layout with a generously sized bedroom and a bright, open living area perfect for relaxing or entertaining.Living here places you in one of the city's most connected locations. You're moments away from world-class sports and entertainment venues, endless restaurants and cafés, the waterfront trails, and direct access to Torontos underground PATH network. Union Station, the Financial District, and the Entertainment District are all within a short walk, making commuting and urban living effortless. Quick access to the Island Airport adds convenience for frequent travelers.Residents also enjoy exclusive access to the renowned Superclub, offering resort-style amenities such as an indoor pool, full fitness centre, running track, bowling alley, billiards, squash and tennis courts, and so much more everything you need for a balanced, active lifestyle. (id:60365)
2511 - 101 Peter Street
Toronto, Ontario
Immaculate 2 Bedroom, 2 Bath Corner Unit On High Floor In The Heart Of King West! 9' Ceiling, Wood Floor Throughout, Floor To Ceiling Windows, Gourmet Kitchen with Stone Countertops, around 772 Sf Interior Space Plus 158 Sf Extra Wide Balcony upgraded with RUNNEN Decking! Steps To Ttc, Subway And Walking Distance To Financial District, Cn Tower Rogers Center, Shopping & Schools. This unit is a must see in person, Pictures don't do the view and space justice. (id:60365)
25 - 270 Melvin Avenue
Hamilton, Ontario
Welcome to this beautiful 3 year old, 3-bedroom, 2-bath freehold townhouse. Thoughtfullydesigned across three levels, this 1600+ square foot home combines modern luxury with everydayconvenience.Located at the back of the complex in one of the most private and quiet settings, this homebacks onto a residential neighbourhood rather than busy streets or apartment buildings andfronts on a quiet street where kids can play. Ample visitor parking is available, and theprivate driveway plus garage with direct inside entry add to the ease of daily life.Step inside to a spacious foyer that sets the tone for the bright and airy layout. The groundfloor offers a walk-out to the backyard-an ideal space that can be used as a rec room, office,or even a 4th bedroom. The main floor features 9 ft ceilings, a large open-concept kitchen withstainless steel appliances, granite countertops, and a central island, seamlessly combined witha large and incredibly bright dining area. The living room offers a walk-out to an upper deckoverlooking the quiet residential surroundings-perfect for relaxing to watch the sunset, orentertaining.Upstairs, you'll find three generous bedrooms, including a large primary with his & hersclosets, plus the convenience of an upstairs laundry room.This family-friendly complex is only 3 years old, well maintained and ideally situated close toschools, shopping, parks, and nature trails (Red Hill Valley Trail), with easy access to theRed Hill Parkway, the LINC, the QEW, and transit/future transit including the Confederation GOStation and Hamilton LRT. Whether commuting to Toronto, Mississauga, or exploring Niagara'swine country, this location puts everything within reach, at an accessible price-point!Upgrades incl. water line run to fridge, Moen faucet, upgraded cabinets & hardware, backsplash.Short-term lease (6 months) preferred! (id:60365)
5136 Fifth Line
Erin, Ontario
Your wait for paradise is over! This 17-acre property features two paved driveway entrances, a beautiful spring fed pond, complete privacy and an exquisite 4-bedroom, 3-bathroom home. Drive up the tree lined driveway as the stress of your day escapes you and is replaced by peaceful easy feelings. This custom build has a smart layout with stunning views from every window, and the primary suite will make you never want to leave it! The lovely kitchen is this centre of the design opening to a breakfast nook, library, and dining room, plus the bedroom wing of the home. The great room is bright and airy walking out to the inground saltwater pool and sun filled patio. The walk out lower level is home to a huge rec room, a full bathroom with a sauna, laundry and so much storage. Efficient Geothermal heating with brand new 2025 furnace with transferable warranty, five fireplaces, seven walkouts, chicken coop, veggie gardens, a sugar shack plus a small barn and acres to wander and relax. Only 35 minutes to the GTA, 8 minutes to the village of Erin and 20 minutes to Guelph. Your rural oasis is waiting for you, do not miss it! (id:60365)
11 - 435 Hensal Circle
Mississauga, Ontario
Welcome to an executive townhome community in the heart of Mississauga. This beautifully updated 2-bedroom, property offers approximately 1,450 sq. ft. of bright, functional living space on a quiet, tree-lined street. The main level features high ceilings and a modern kitchen with stainless steel appliances, updated counters, stylish backsplash, lots of storage. Upstairs, both spacious bedrooms include large closets, with renovated bathroom and heated floor for added comfort. The lower level offers a versatile family room ideal for guests or home office, with direct garage access and a walk-out to the backyard. The finished garage adds both convenience and extra storage. Ideally located near top schools, parks, trails, transit, shopping, and major highways. Just minutes to Trillium Hospital, Port Credit, Square One, Sherway Gardens and GO Train. (id:60365)
404 - 70 Baycliffe Crescent
Brampton, Ontario
MOUNT PLEASANT VILLAGE ~1149 SF CORNER UNIT TOP FLOOR FACING PARK, COVERED OPEN BALCONY, 3 BEDROOMS , MODERN KITCHEN, SS APPLIANCES, FRIDGE, STOVE, B/I DW & GRANITE COUNTER TOPS, FABULOUS VIEWS, PARK, REC CENTER & LIBRARY, WALK TO MT. PLEASANT, GO TRAIN STATION, PERFECT FOR WORK AT HOME, LONG TERM TENANT PREFERRED, PROFESSIONAL, MATURE COUPLE, JUST MOVE IN, TWO COUPLES CAN RENT OR SINGLE FAMILY CAN SUBLET THE 2ND BEDROOM (id:60365)
66 Avening Drive
Toronto, Ontario
Welcome to this stunning bungalow features 3+2 spacious bedrooms and 3 full bathrooms nestled in the highly sought-after area of Etobicoke. This renovated bungalow boasts thousands of dollars in upgrades on main floor including a modern kitchen, upgraded washroom on main, new lighting, stylish flooring, new paint on main floor and more ! No house at the back ! Ensuring a move-in-ready experience. 2 bed Finished basement with 2 full washrooms( 2 separate portions of basement ) ,separate entrance offering ample space for families. Families will appreciate the proximity to William Osler Health System and reputable institutions such as Humber college . Commuters benefit from easy access to public transit, with bus stops just a minute's walk away, and major highways like the 427 and 401 nearby. Shopping enthusiasts will enjoy being close to The Albion Centre and Woodbine Centre, while numerous dining options, parks, and recreational facilities are within reach. ROOF IN (2015) (id:60365)
75 Vancouver Street
Barrie, Ontario
Your Dream Home Awaits! Imagine waking up every morning in your brand-new, custom-built bungalow , nestled in one of Barrie's most sought-after neighbourhoods ! This stunning four-bedroom, three-bathroom home ( 2800 sq.ft. finished) is a haven of modern design and functional living spaces, perfect for making memories with family and friends.The heart of the home beats in the kitchen, where Carrara quartz and creamy white cabinets come together in perfect harmony. The champagne bronze hardware fixtures add a touch of sophistication, making this space ideal for whipping up culinary masterpieces or hosting dinner parties.Large windows flood the home with natural light, while the spacious dining area opens up to a walkout covered deck, inviting you to take in the fresh air and breathtaking views of the surrounding scenery with a lot depth of over 200ft. The primary bedroom is a serene retreat, complete with an ensuite featuring brushed gold and champagne hardware fixtures and stunning Carrara quartz countertops. It's the perfect spot to unwind and recharge.Whether you're a young family, empty nesters, or somewhere in between, this home has it all. The fully finished basement offers a separate entrance, kitchenette, and family room, making it an ideal space for in-laws or a growing family. Plus, the additional two bedrooms and four-piece bath provide ample space for everyone.Located in the heart of East End Barrie, this home puts you steps away from scenic trails, parks, beaches, and the waterfront. Enjoy the best of both worlds a peaceful retreat and easy access to top amenities.This home comes with a Tarion warranty, ensuring you have peace of mind and protection for years to come.Make your dream of owning a brand-new home a reality. (id:60365)
8 - 9505 Keele Street
Vaughan, Ontario
Turnkey, cash-flowing opportunity in a prime, high-traffic location! This well-established convenience store offers an impressive 2,400 sq ft of fully equipped retail space and generates steady monthly sales of around $100K with an average take-home of $10K. Serving diverse customer needs - beer, lottery, smokes, coffee, slushy, ATM, Bitcoin machine, ice storage - plus an integrated vape store with its own separate entrance, it's designed for maximum revenue streams. Currently branded under Beckers for only $500/month, the setup offers incredible brand visibility at a fraction of the usual franchise cost. A long-term lease is available, making it an excellent opportunity for both investors seeking reliable income and owner-operators looking to step into a strong, established business. Surrounded by residential communities, parks, and schools, this site benefits from constant foot and vehicle traffic - a winning formula for consistent sales and long-term growth. (id:60365)

