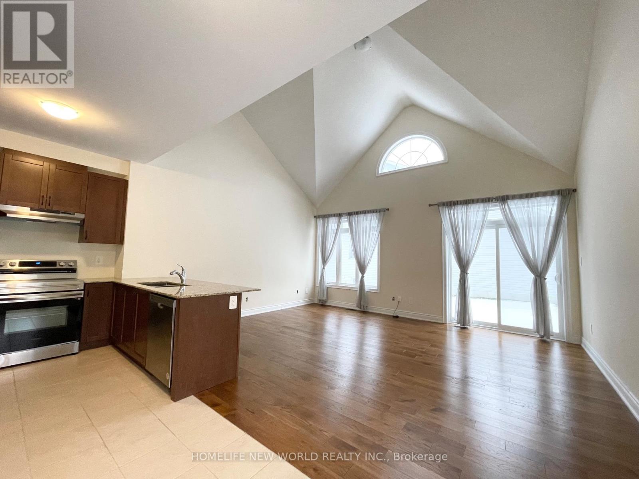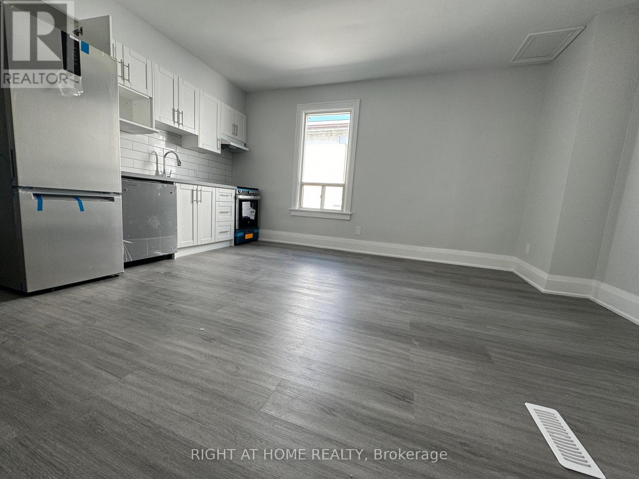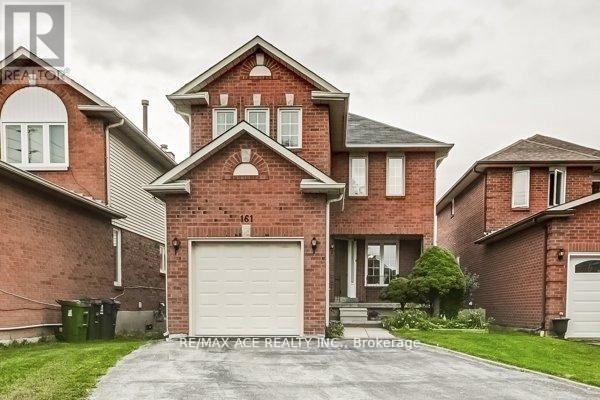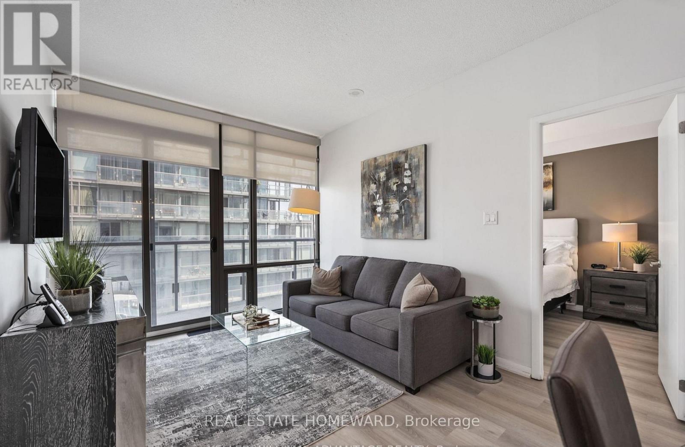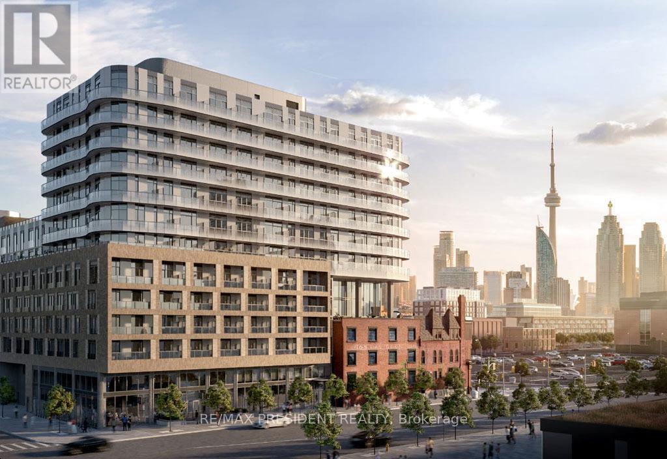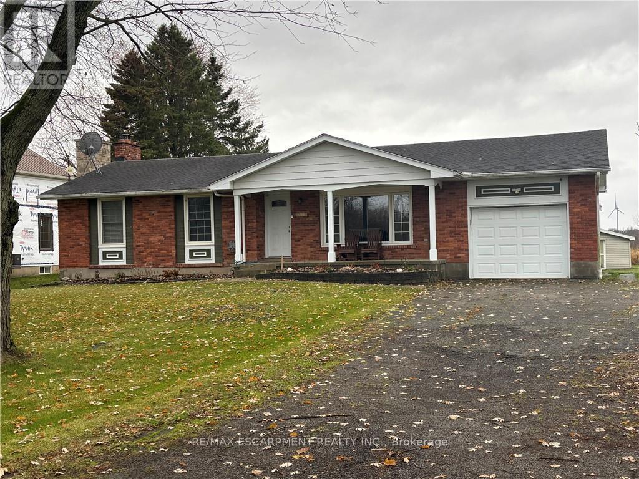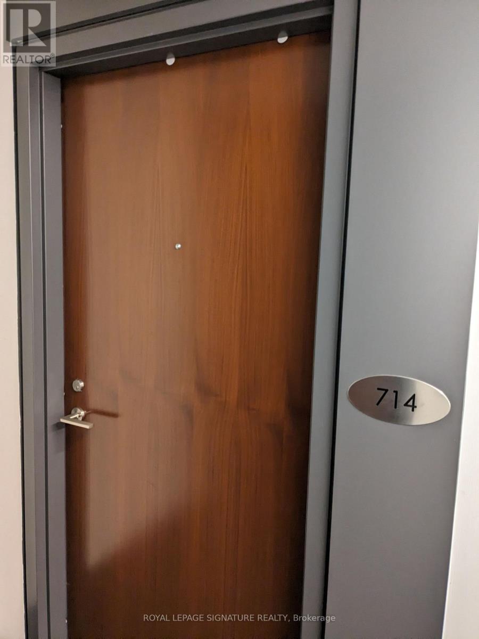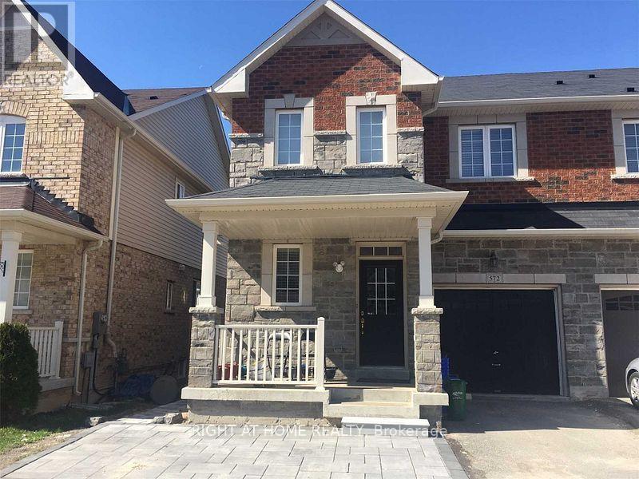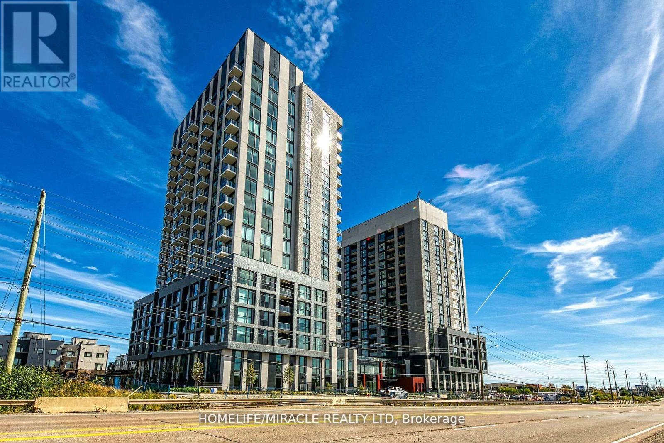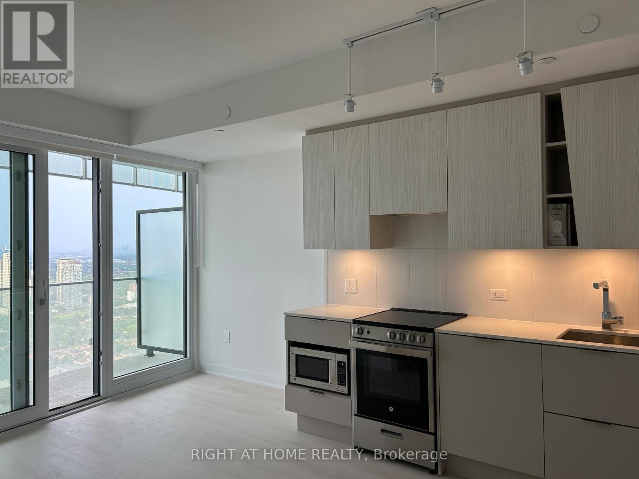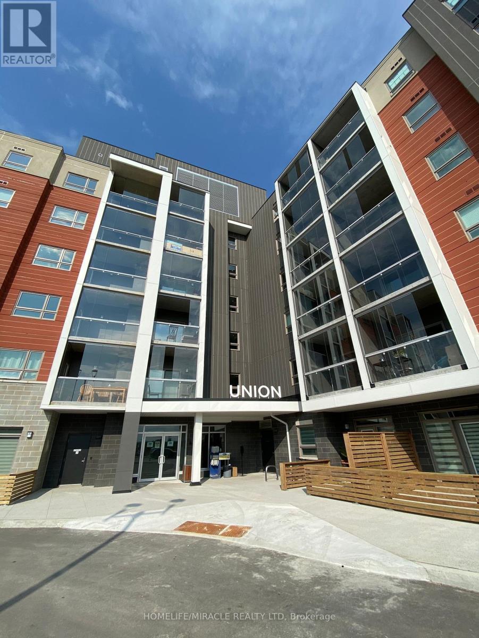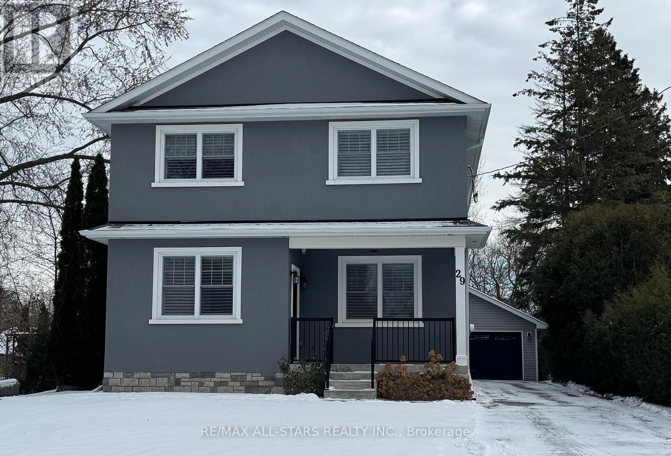1 Palmira Drive
Georgina, Ontario
1.5 Year New House in Phase 1 of Hedge Road Landing, Steps to the Lake Simcoe, Easy access to public beach, water and green space nearby, Provincial Park, Downtown Sutton and More! High Ceiling in the great room. Primary Bedroom with 4pc En-suite on the main floor. Bright Study Room can be Home Office. ON 2nd Floor extra 3pc Bath for bedroom 2 & Large Media Room for lots of potential Use. Looking for long term A+++ Tenants. (id:60365)
Upper - 68 Woodington Avenue
Toronto, Ontario
Renovated & spacious Upper-level unit on the Danforth! 2 bed/1 bath unit close to the Danforth and all amenities. Few minutes away from Coxwell Subway Station, Mcdonalds, Shoppers Drug Mart and tons of restaurants. Price is $2000 + $200 flat fee for utilities. Shared Laundry in the common area. **** Walk Score: 98 Transit Score :81 Bike Score : 86 (id:60365)
Bsmt - 161 Heale Avenue
Toronto, Ontario
Welcome To 161 Heale Ave, 2 Story Detached HOME, at basement 3 Bedroom 1 Washroom Home Situated On A Quiet Child-Safe Court, Near Scarborough GO. Vinyl Floor all through, Renovated and freshly painted, New Stair, Lights. Separate Entrance, Separate Laundry, New Window, New Doors, Closet, New AC 2022, New Furnace 2022,Electrical panel 200 AMPS. This Well-Cared Home Is Ready To Move-In Condition. (id:60365)
2501 - 38 Grenville Street
Toronto, Ontario
Welcome to your new home in the heart of Toronto's vibrant Bay Street Corridor! This FULLY FURNISHED two-bedroom, two-bathroom condo is the perfect executive rental for those seeking a modern urban lifestyle. Step inside and be greeted by a flood of natural light pouring through the large windows, offering stunning city views that'll make you feel on top of the world. The open-concept layout is adorned with contemporary furniture, creating a stylish and comfortable living space. And let's not forget the balcony your own little slice of outdoor heaven in the sky! Both bedrooms feature cozy queen-sized beds, ensuring a restful night's sleep after a long day of conquering the corporate world (or simply exploring the city). The primary bedroom is a tranquil retreat, while the second bedroom is perfect for guests or as a home office for those work-from-home days. Located in an amazing neighborhood, you'll find everything you need right at your doorstep. Craving a quick grocery run? Metro is just a short stroll away. Need to catch a bus? Standard Parking has got you covered. And for those seeking educational pursuits, TAIE International Institute is within easy reach. When you need a breath of fresh air, take a leisurely walk to Frank Stollery Parkette it's the perfect spot to unwind and enjoy some greenery amidst the urban jungle. The best part? Utilities are included, so you can focus on enjoying your new home without worrying about extra bills. Whether you're a busy professional or simply someone who appreciates the finer things in life, this condo offers the perfect blend of comfort, convenience, and city living. Don't miss out on this gem in the sky! ANY LEASES Over 3 MONTHS are welcome! (id:60365)
901 - 425 Front Street E
Toronto, Ontario
Welcome to 425 Front St. E - This 1 bed 1 bath condo with media is located in the heart of Canary District. This unit offers high speed internet, large balcony with city view, 9 Ft Smooth Ceiling, high-end kitchen cabinetry with integrated LED lighting, Bult-In Appliances, Quartz Counter and en-suite laundry. Enjoy top of the line amenities such as movie room with billiards and karaoke, fitness and meditation rooms, outdoor dining, lounge and more. Minutes walk to George Brown College, Distillery District, St. Lawrence Market, YMCA and downtown core. Large sized windows, allowing ample natural light into the unit. The condo features high-end finishes with stainless steel appliances including ensuite washer and dryer. (id:60365)
Lower Level - 1130 #24 Regional Road
West Lincoln, Ontario
Country Living!! Lower Level of Home For Lease with Appliances Included. Shared Laundry. 2 Bedrooms, I Full Bath. Lots of Pot Lights and Light from Windows. Huge Backyard with Plenty of Parking. Located South of Highway #20 and close to the intersection of Canboro Road and Victoria Avenue (RR #24). Pets Allowed. (id:60365)
714 - 160 Flemington Road
Toronto, Ontario
Charming 2-bedroom condo for lease! Just steps away from Yorkdale Subway station, this cozy unit offers easy access to highways for seamless commuting. Enjoy the convenience of nearby grocery stores, restaurants, Yorkdale Mall, parks, schools, and more. The location is perfect for those who value a blend of urban and suburban living. Don't miss the opportunity to make this well- connected and vibrant community your home! Parking may be available through Property Management. Buyers and Buyers' agent to verify measurements. (id:60365)
572 Murray Meadows Place
Milton, Ontario
** Beautiful And Clean Freehold Townhouse In Sought After Clark Area. ** Functional Open Concept Layout Featuring 9' Ceilings On Main Floor. Close To Schools, Transit, Parks, Go Station And Much More. Large Master Bedroom With 5 Piece Ensuite Bathroom And Walk-In Closet. Go Station 5 Mins Drive. Easy Access To 401 & 407 A++ Tenants Only. **Bsmt Is Not Included** (id:60365)
1706 - 3079 Trafalgar Road
Oakville, Ontario
Discover North Oak Condos, Oakville's newest destination for stylish, sustainable living. This brand new 1 Bedroom suite by Minto Communities has never been lived in and showcases bright, contemporary design throughout. Floor-to-ceiling windows, 9-ft ceilings, and a generous balcony create an airy, light-filled atmosphere from morning to night. Step inside and enjoy a home built for the modern lifestyle. Smart technology lets you manage your thermostat, security, and digital door access right from your phone-simple, seamless, and efficient. The open living space flows into a beautifully finished kitchen, while the bedroom and den offer comfort, flexibility, and room to grow. Set within one of Oakville's most sought-after master-planned communities, you're surrounded by nature yet minutes from everything-403, 407, QEW, GO Transit, top schools, shopping, and everyday conveniences. Residents enjoy an impressive lineup of amenities: 24/7 concierge, co-working and social lounges, a fully equipped fitness centre, yoga studio, games room, pet spa, bike wash station, and a stunning rooftop terrace with BBQs-perfect for relaxing or entertaining. Extras: One underground parking space plus high-speed internet included through Minto's Smart Community package. A perfect choice for first-time buyers, investors, or downsizers seeking modern comfort and long-term value. Experience elevated living at North Oak Condos. (id:60365)
3802 - 3900 Confederation Pkwy Parkway
Mississauga, Ontario
M city located in the centre of mississauga, gorgeous 2 bedrooms unit, unobstructed view, beautiful layout ,large balcony, steps to square one, sheridan college , centre library, public transit, schools, close to everything. (id:60365)
508 - 200 Lagerfeld Drive
Brampton, Ontario
Beautiful 930 Sq. Ft 2 Bedroom Den, 2 Bathroom Suite. Bright Modern Finishes With Great Space In Every Room Large Window In Bedrooms. Laminated Flooring Throughout, 9 Ft Ceilings, & Granite Kitchen Countertops W/ Backsplash. Walk Out To The Large Glass-Enclosed Balcony With Gorgeous Skyline View. Tons Of Natural Sunlight. Walking Distance To Go Station/Transit, Close To All Amenities. (id:60365)
29 Patrick Drive
Aurora, Ontario
Appraised Replacement Value Over $2 Million! Recent appraisal valued the replacement cost of the house and garage at $1,075,000, plus $950,000 in land value - a total of over $2 million! Beautifully rebuilt 2-storey stucco home in a quiet neighbourhood. This stunning 4-bedroom residence has been completely rebuilt on the original foundation, offering modern finishes and thoughtful design throughout. Enjoy 9' ceilings on the main level, engineered wood flooring, pot lights, and California shutters. The custom kitchen features white cabinetry, stainless steel appliances, a gas stove, and a large centre island perfect for cooking or gathering with family. The family room opens to a deck with BBQ gas line. Main floor powder room. The side entry with tiled foyer for both basement and main house access is ideal for those looking for extra uses for the bright lower level such as in-law suite or home office or converting the space into an income rental unit. Easy access to plumbing for adding a kitchenette. Upstairs, the primary suite includes a walk-in closet with custom organizers and a luxurious 4-piece ensuite with heated floors. Three additional bedrooms with custom closets share another 4-piece bath. Second-floor laundry with stacked washer/dryer. Finished basement with large windows, a spacious rec room, an additional room ideal for an office, and a 3-piece washroom w heated floors. Rough-in for second washer/dryer in basement furnace room. Private pie-shaped lot with cedar hedging, detached 2-car garage. Wi-Fi-controlled climate system. Rebuilt by PJC Property Inc., this home perfectly blends style, function, and comfort - ideal for families seeking move-in-ready living in a desirable location with schools nearby. (id:60365)

