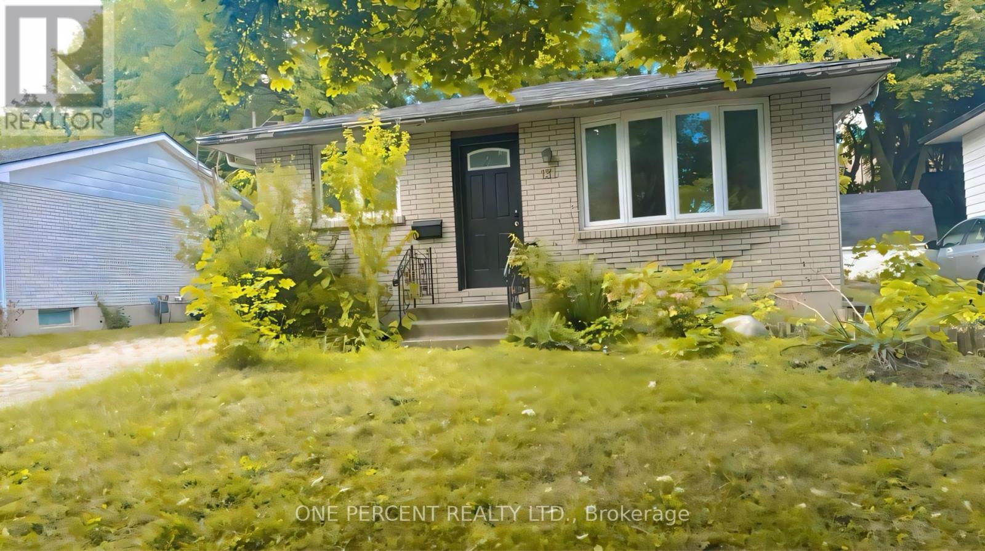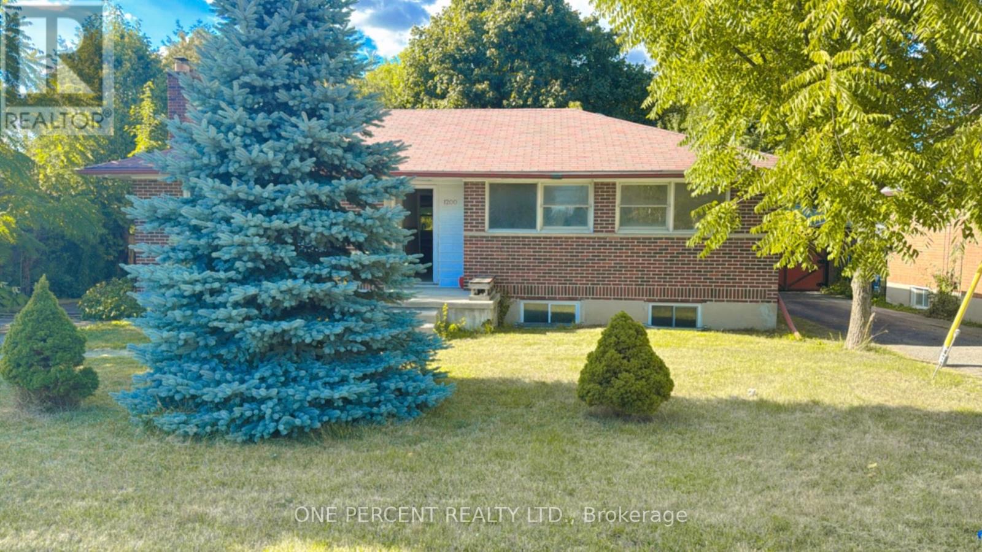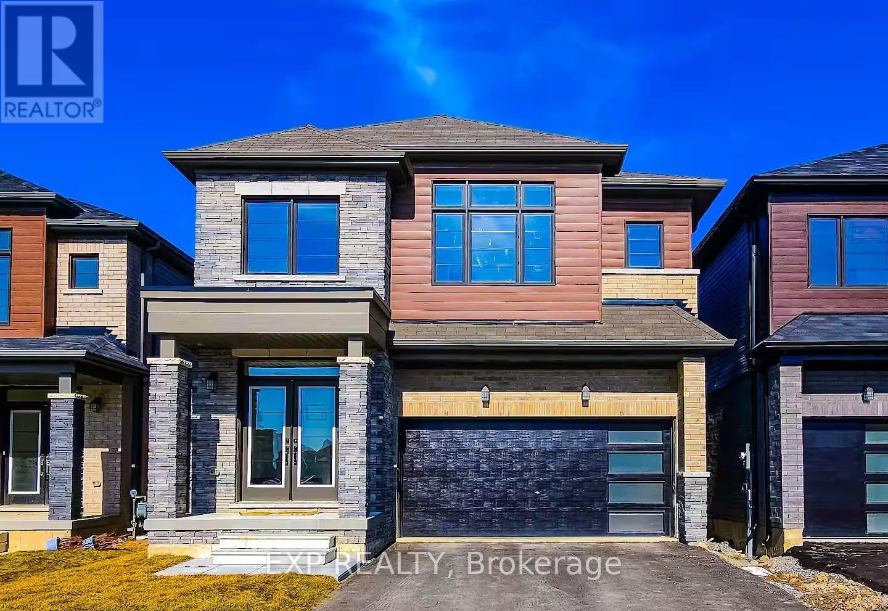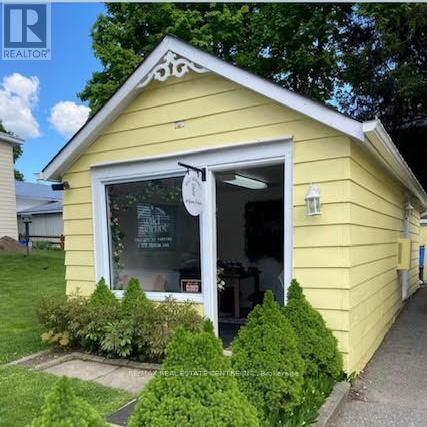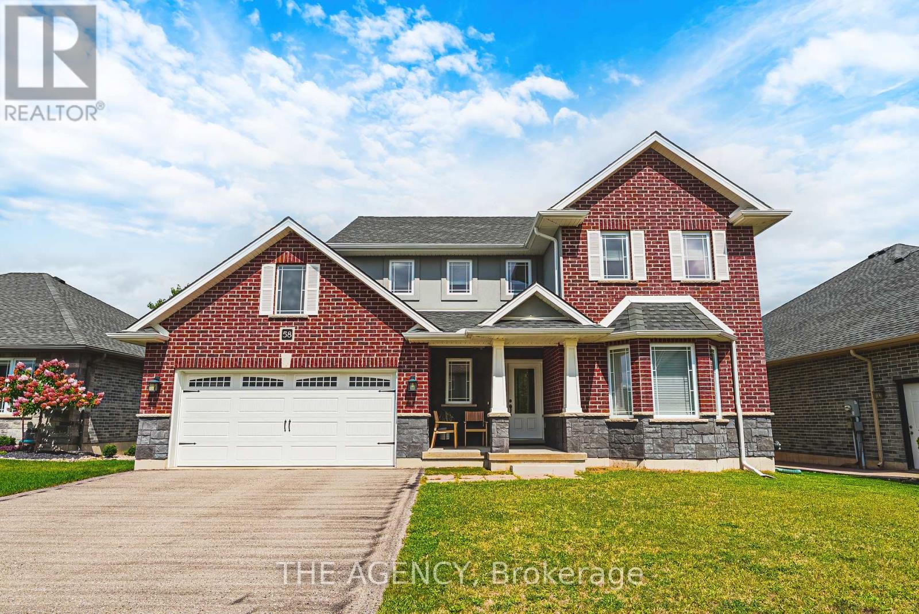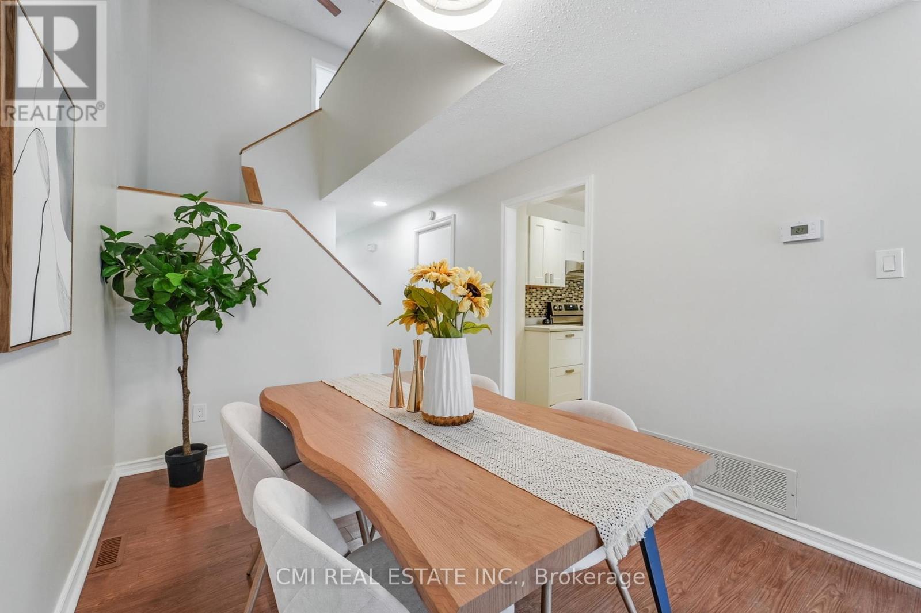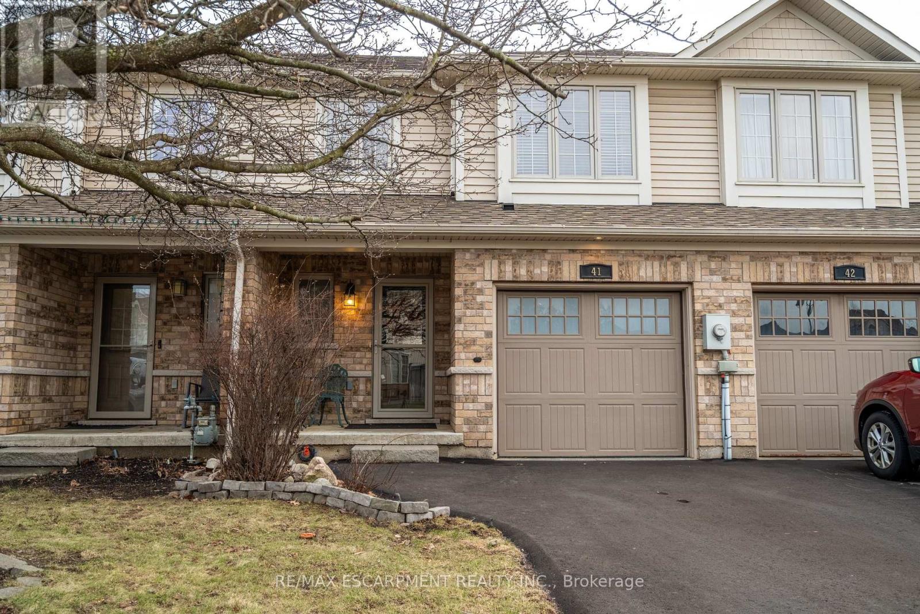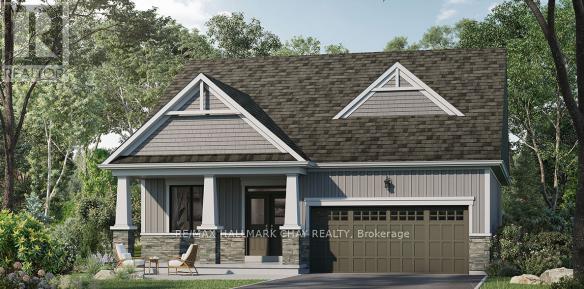131 Paperbirch Crescent
London North, Ontario
Don't look any further! Welcome to 131 Paperbirch Crescent, a charming detached three-level back split. Perfect for the savvy investor, the first-time homebuyer, or anyone seeking smart living options close to campus. The main floor welcomes you with a bright, south-facing living area featuring a large front window that floods the home with natural sunlight. The kitchen with breakfast area connects easily with the dining space, offering plenty of room to gather. Just a few steps up, you'll find three bedrooms and a three-piece bathroom. The walk-up basement provides a safe, separate entrance from the side of the property via the deck and bench area, making it perfect as an in-law suite, multi-generational living, or a private retreat. This level includes three additional bedrooms, a second three-piece bathroom, a kitchen with breakfast area, and a living area all with above-grade windows that bring in abundant natural light and fresh air, creating a bright and airy living environment. Located in a beautiful part of London, this home is just minutes from Western University, vibrant downtown London dining and entertainment, with local favourites like Cintro On Wellington and The Morrissey House offering stylish fare in a lively downtown setting and key green spaces like Victoria Park, Springbank Park, Storybook Gardens, the Thames Valley Parkway, and Fanshawe Lake. Health care is close at hand too, with University Hospital and Victoria Hospital nearby. Excellent schools such as University Heights Public School, John Dearness Public School, and Sir Frederick Banting Secondary School, libraries, shops, and recreation round out a convenient and dynamic setting. This versatile property offers not just a home, but a lifestyle-blending space, natural light, and location all in one. Don't miss this incredible opportunity. Book your private showing today! (id:60365)
1200 Huron Street
London East, Ontario
Don't look any further! Welcome to 1200 Huron St! Discover this charming detached raised Ranch-style bungalow featuring 3 bedrooms and 1 bathroom on the main floor plus 3 bedrooms, 1 bathroom, and a kitchen in the lower level, complete with a separate entrance from the backyard, offering excellent potential for a Savvy Investor or first-time home buyer. The main floor showcases a bright and inviting living area with a large south-facing window that fills the space with natural light, while the kitchen enjoys its own oversized window overlooking the backyard. Bedrooms throughout the home are also well lit, each with their own window for comfort and brightness. The lower level provides a full living, dining, and kitchen area, along with additional bedrooms and a bathroom-all with above-grade windows-making it perfect for an in-law suite, multi-generational living, or extended family use. Step outside to enjoy a huge backyard, ideal for entertaining or relaxing in the heart of a family-friendly neighborhood. Located close to Western University, Montcalm Secondary School, Hillcrest Public School, Gibbons Park, Beacock Library, and LHSC University Hospital, plus popular dining and entertainment like Dimi's Greek House, Covent Garden Market, and The Rec Room, this home combines comfort, versatility, and an unbeatable location. Dont miss this incredible opportunity. Book your private showing today! (id:60365)
185 Vanilla Trail
Thorold, Ontario
Discover 185 Vanilla Trail in Thorold's Rolling Meadows! This captivating 4-bedroom, 4-bathroom detached home features a harmonious blend of luxury and comfort. Spread over approximately 2,500 sqft, the property was constructed in 2022 and boasts a charming brick and stone exterior, a deck overlooking a tranquil pond, and a long driveway with no sidewalks, enhancing its curb appeal.The interior offers bright and spacious rooms with a welcoming open-concept great room on the ground floor, perfect for entertaining. All appliances are included, complementing the well-appointed kitchen with elegant cabinetry and ample counter space.Each bedroom upstairs is bathed in natural light, with the master suite featuring a luxurious en-suite bathroom. The property also includes an upper-level laundry and a large unfinished walk-out basement that presents endless possibilities for customization.Situated in a desirable community close to schools, parks, and shopping, with easy access to main roads, this home combines serene living with convenience. This Is a Must-See Home! (id:60365)
10 - 1255 Upper Gage Avenue
Hamilton, Ontario
STUNNING FULLY RENOVATED TURNKEY TOWNHOME in a highly convenient Hamilton Mountain location! This spacious unit has been UPGRADED TOP TO BOTTOM with NEW FLOORS, STAIRS, TRIM, DOORS, PAINT, MODERN KITCHEN, and LUXURY BATHS WITH ALL BRAND NEW APPLIANCES. Major updates include NEW DRYWALL, PLUMBING, ELECTRICAL, HEATING & A/C for worry-free living.Enjoy a BRAND NEW GARAGE DOOR, plus an impressive BACKYARD WITH GAZEBO & INTERLOCKING STONE perfect for entertaining. Every detail has been carefully redone for a fresh, contemporary feel. Ideally situated with EASY ACCESS TO THE LINC & HIGHWAYS, this home offers both comfort and convenience. Move in and enjoy worry-free living with modern updates throughout! (id:60365)
1a Spring Street
Erin, Ontario
The cutest little spot for lease in town. Do you dream of having your own retail boutique, studio, professional or personal service office, small-scale showroom. The unit offers a blank canvas ready for your customized build-out with 2 rooms that could each be off site work stations for someone who needed better WI-FI. A service based would be perfect for this main street location. (id:60365)
83 - 701 Homer Watson Boulevard
Waterloo, Ontario
Location, Location! Bright & Spacious End Unit Townhome with garage, offering 2 large bedrooms each with walk-in closets & private ensuite baths. Carpet-free main floor features open-concept living/dining with large windows, modern kitchen with quartz counters & stainless steel appliances, plus a 2-pc powder room. Upstairs, the primary has a 4-pc ensuite, walk in closet and a balcony & the second bedroom includes a 3 pc ensuite, large closet . Laundry located on lower level. Includes 1 garage + 1 driveway parking. Close to Hwy 401, schools & shopping! (id:60365)
58 Curtis Street
East Zorra-Tavistock, Ontario
Welcome to this 2,067 sq. ft. Innerkip Meadows. A Hunt Homes build, constructed in 2017 and beautifully designed for modern family living. Inside, youll find an semi open-concept main floor with heritage red oak truffle hardwood floors.A cozy gas fireplace, and a stylish kitchen with quartz countertops, brushed nickel appliances, and a Culligan drinking water system with a line to the fridge. The breakfast area walks out to a 12x12 deck perfect for summer entertaining.Upstairs offers 3 spacious bedrooms, 2 baths, and the convenience of a dedicated laundry room. The basement is framed and roughed-in for an additional bathroom and living space, ready for your finishing touch. Both the main and basement staircases are finished in matching wood for a seamless look.Additional highlights include a double-car garage, upstairs laundry, and a family-friendly neighborhood with excellent neighbors. Short or Walking distance from local schools, church, fire department, baseball diamond, golf course and the popular summer spot Big trout quarry, ideal for swims or scuba diving. Outdoor enthusiasts will love the nearby trails, rivers, and opportunities for canoeing, kayaking, and fishing. Prime Location, the community is just a short drive from Woodstock, and close to the 401/403 j unction, connecting you to Kitchener/Cambridge, London, and Brantford. Plus, the Toyota plant in Woodstock is just 10 minutes away. This home is the perfect blend of comfort, style, and community living. Dont miss your chance to make it yours! (id:60365)
495 Sidney Drive
Ottawa, Ontario
Great Location! Charming 2-storey townhouse on a quiet family-friendly cul-de-sac, close to great schools, parks, public transit, Place dOrleans shopping centre, Queensway 174, Ottawa River & much more! Brand new stainless steel fridge, stove, dishwasher in open concept kitchen, opening onto living room and dining area perfect for families. Walkout to backyard patio. Main floor 2pc bathroom. Upper floor has 3 spacious bedrooms & a 4pc bathroom. Primary bedroom w/ large walk-in closet. Semi-Finished bsmt can be used for family entertainment, home gym, or office space with large storage closet and laundry room with brand new washing machine and dryer. Well run condo with low maintenance fees which means repairs, replacement and maintenance of all exterior is not your problem! No worries or expenses for roof, windows, siding, exterior walls and doors. Grass lawns front and back maintained by the condo plus snow removal. Swim anytime in condo outdoor pool from May until September. Not occupied now so move in date totally flexible. Book your private showing now! (id:60365)
41 - 222 Fall Fair Way
Hamilton, Ontario
Nestled in a quiet, family-friendly neighborhood in the heart of Binbrook, this beautifully updated end-unit townhome offers an open-concept living space with numerous upgrades throughout. Recent updates include new flooring, fresh paint, renovated bathrooms, and an upgraded kitchen featuring new countertops and backsplash. The fully finished basement adds additional living space, perfect for a family room or home office. (id:60365)
8005 Odell Crescent
Niagara Falls, Ontario
Niagara Falls living at its finest! This beautifully maintained 4-bedroom, 2.5-bath detached home features a bright open-concept layout with large windows and a modern kitchen with stainless steel appliances and a spacious island. The family room flows seamlessly into thedining area, perfect for entertaining. Upstairs, you will find generous bedrooms, a primary suite with ensuite and walk-in closet, plus the convenience of upper-level laundry. Ideally located just minutes from Costco, Walmart, Cineplex, the Outlet Mall, Niagara's new hospital(6 minutes drive), schools, and only a short drive to the world-famous Niagara Falls, casinos, and top attractions. (id:60365)
Lot 12 The Preserve Road
Bancroft, Ontario
Welcome to the Preserve at Bancroft Ridge. This community is located in Bancroft within the community of Bancroft Ridge Golf Club, the York River and the Preserve conservation area with access to the Heritage Trail. This is our Evergreen Model Elevation A featuring main floor living with 1205 square feet of space, kitchen with quartz counters, stainless steel appliance package and many high end standard finishes throughout. This is new construction so the choices of finishes are yours! (id:60365)
15 Lankin Avenue
Bracebridge, Ontario
Top 5 Reasons You Will Love This Home: 1) Completed in 2023, this thoughtfully designed, energy-efficient home with a total of over 3,000 square feet begins in the heart of it all, a warm and welcoming kitchen where conversations flow as easily and every meal feels like a special gathering 2) Established within the quiet charm of the Covered Bridge community in Bracebridge, you're just around the corner from the fairways of Muskoka Highlands Golf Links and the beauty of cottage country 3) The oversized double garage isn't just for parking, it's a storage haven with space for two large vehicles, bikes, and tools 4) Downstairs, a bright and open basement is your blank canvas, ready to become the ultimate family movie zone, home gym, extra bedrooms, or a fun hangout for kids and guests 5) Built with smart energy-saving features like R60 ceiling insulation, LED lighting, and insulated concrete forms, delivering long-term comfort. 2,099 above grade sq.ft. plus 941 sq.ft. finished basement. The Vendor will assist in financing. *Please note some images have been virtually staged to show the potential of the home. (id:60365)

