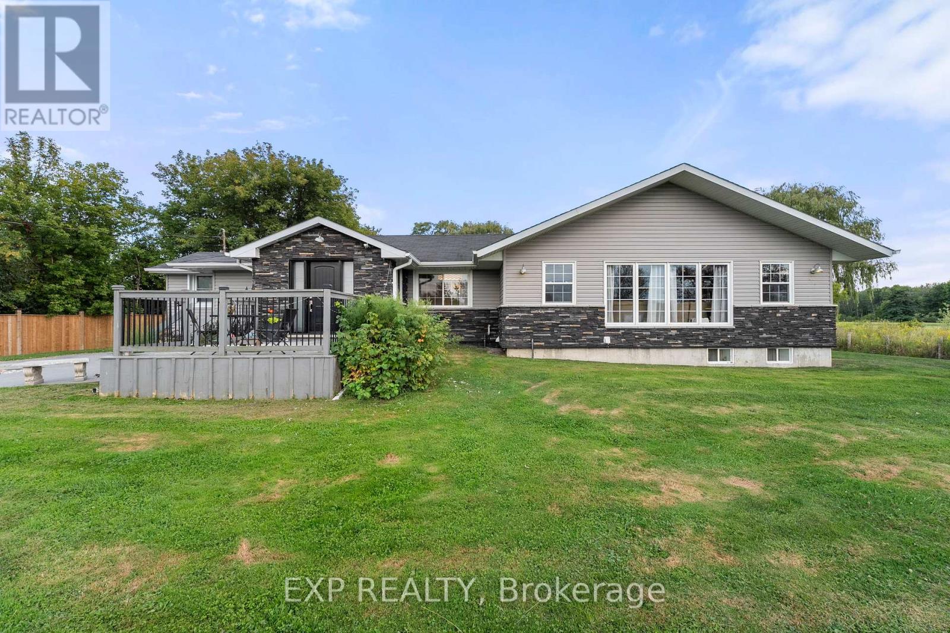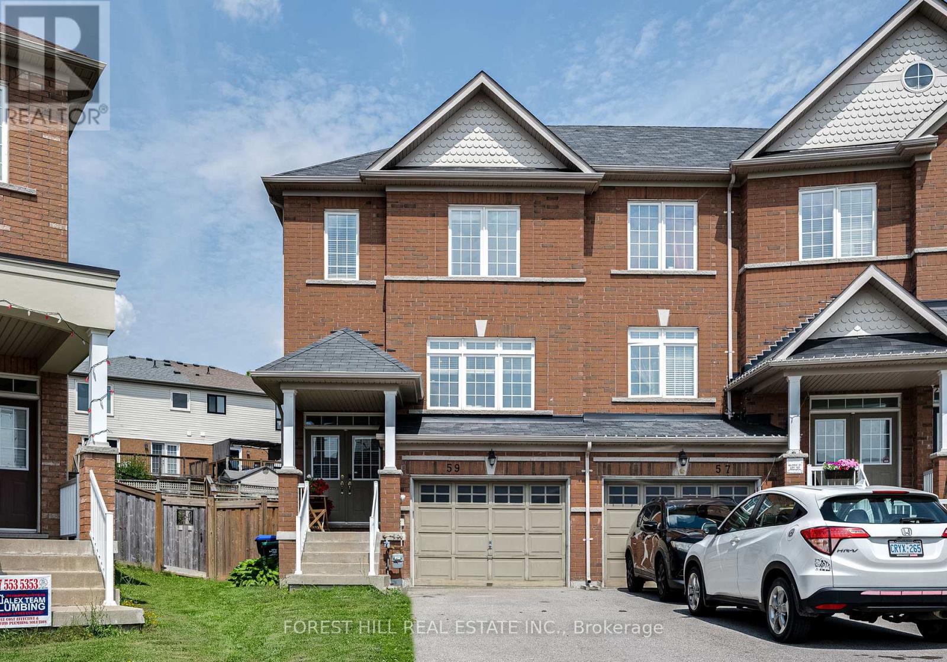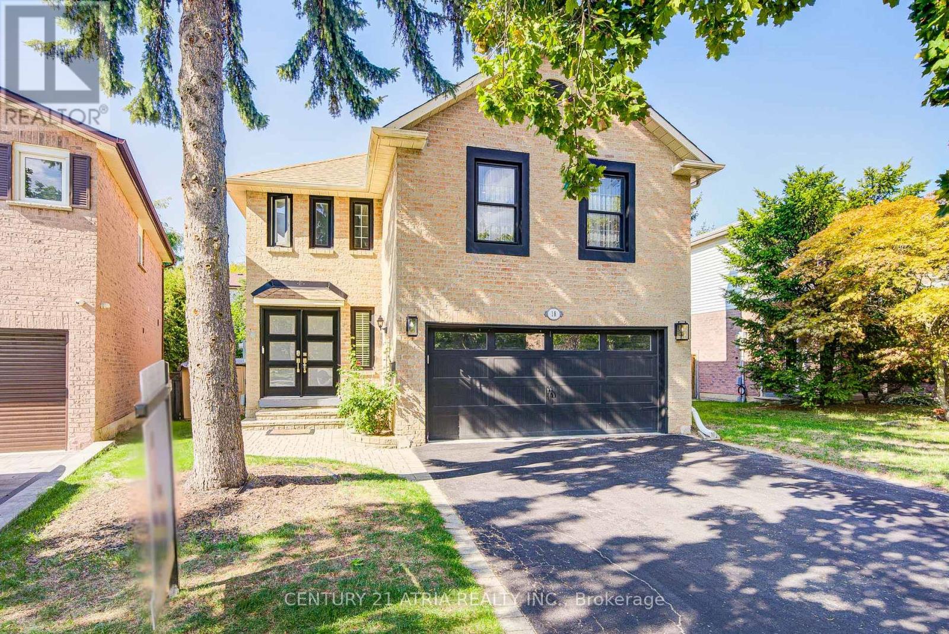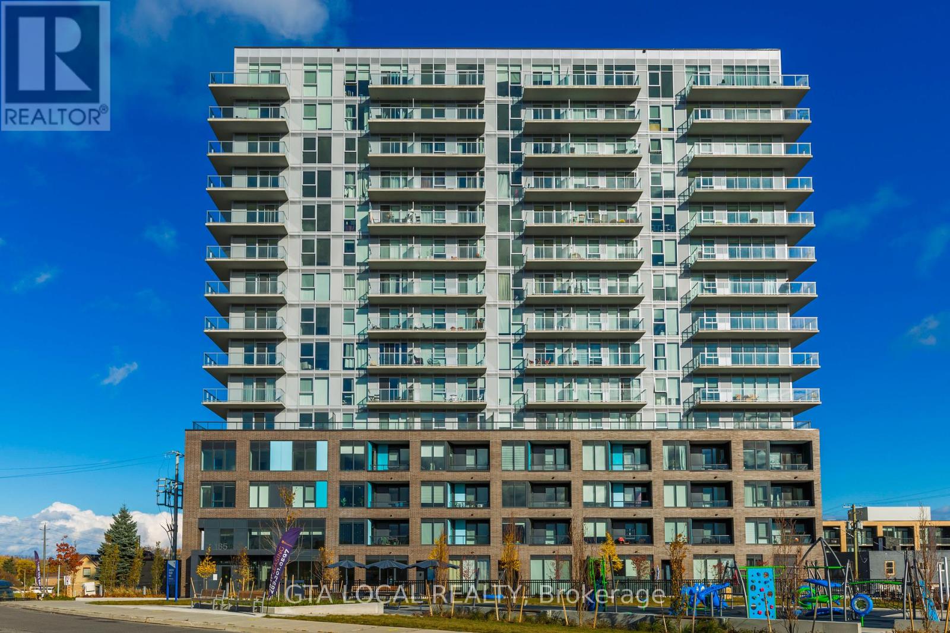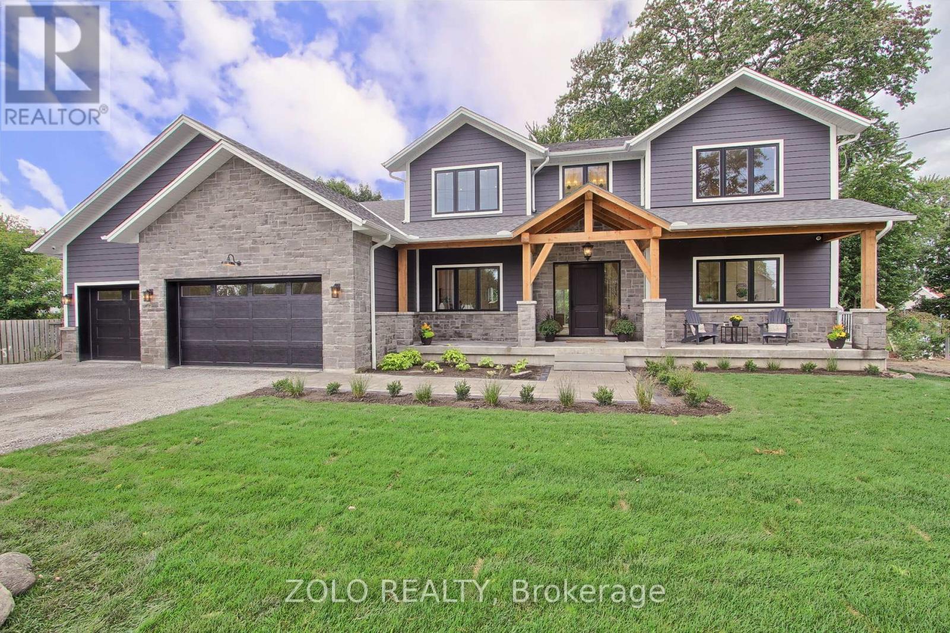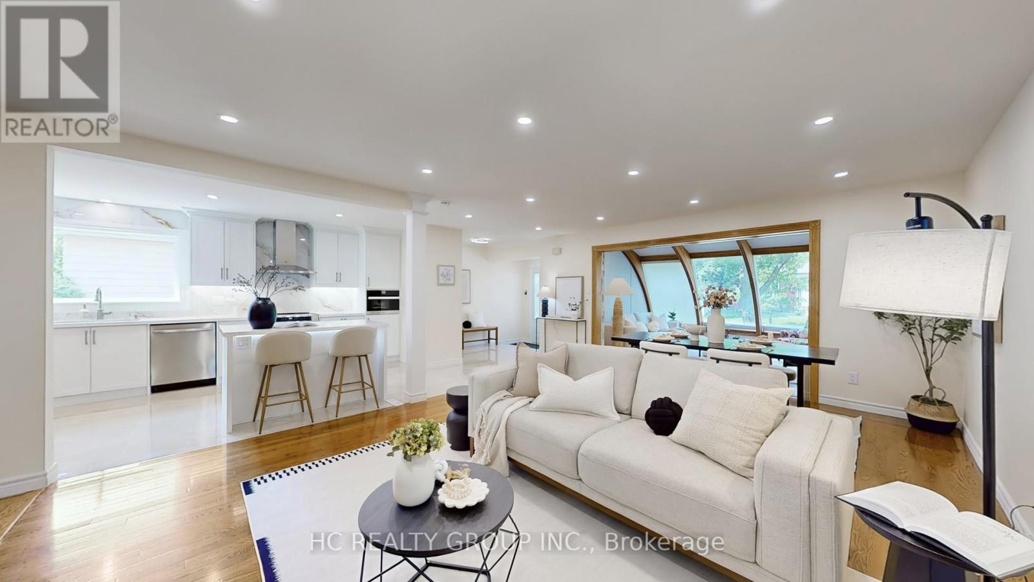6530 Lloydtown Aurora Road
King, Ontario
Welcome to this beautifully updated 5-Level side-split nestled on a stunning, nearly one-acre treed lot, offering breathtaking autumn views and serene country living. Located in the Historic Hamlet of Lloydtown in Schomberg, this home is perfectly situated on a quieter section of town, close to Main street shops and restaurants. Set far back from the road with a long driveway providing for ample parking spots. A rare opportunity to live in a charming and vibrant community. Inside, the home has undergone a comprehensive, interior-designer remodel with elegant and modern finishes. Step inside to discover a bright, open-concept layout featuring a custom white kitchen with a 10-foot center island with breakfast bar,quartz countertops and backsplash and stainless steel appliances. All 3 bathrooms have been remodeled with nice finishes including glass enclosures, rainfall showers, quartz counters and modern fixtures. The open concept living room is perfect for entertaining and the spacious family room with gas fireplace is ideal for gatherings or a cozy retreat. The basement is finished with a large open concept recreational room with bar and a large laundry room with added closet space. The property is surrounded by mature trees that provide privacy while still allowing plenty of open space to enjoy the front and back landscaped grounds. This home offers the charm of country living while still having access to major highways and amenities. (id:60365)
1109 Ravenshoe Road
East Gwillimbury, Ontario
Escape The Ordinary With This 5-Acre Property Offering Endless Possibilities! Whether You Need Room For A Business Yard, Extra Storage, Or Dream Of A Future Hobby Farm, This One Has It All. A 30 X 30 Insulated Garage, Multiple Outbuildings, And A Driveway That Fits 10+ Vehicles Make It A Standout. Enjoy Summer Days On The Expansive Deck Overlooking The Above-Ground Pool And Evenings Surrounded By Peace And Privacy. Inside, The 2,473 Sq. Ft. Bungalow Features A Functional Mudroom With Built-Ins, A Renovated Kitchen, And A Bright Open-Concept Living And Dining Room With Fireplace. The Primary Suite Boasts A Walk-Out To The Deck, Large Walk-In Closet, And 4-Piece Ensuite, With Two More Bedrooms, Two Full Baths, And An Office/Flex Space Completing The Main Floor. The Separate Finished Walk-Up Basement With Its Own Entrance Adds Another 1,218 Sq. Ft. Of Flexible Living Space, Including 3 Bedrooms, A Family Room, Dining Area, And Plenty Of Storage An Ideal Setup For Visiting Extended Family Or Future Multi-Generational Living (Not Currently A Legal Apartment). All This, Directly Across From West Park And Just Down The Road From Lake Simcoe, Makes This A True Country Escape With Room To Live, Work, And Grow! (id:60365)
78 Sunshine Drive
Richmond Hill, Ontario
Welcome to this charming detached home in the sought-after Observatory community of Richmond Hill. Offering 3+1 bedrooms and 4 bathrooms, this residence combines functional design with modern upgrades, making it ideal for families of all sizes.The main level features a spacious living and dining area, along with an updated, modern kitchen complete with stainless steel appliances and a walkout to a two-tiered deck perfect for entertaining or enjoying quiet evenings outdoors. Upstairs, the primary suite boasts a 3-piece ensuite and walk-in closet, accompanied by two additional generously sized bedrooms. The finished basement adds even more versatility with a second kitchen, private office, and an open-concept recreation room, creating endless possibilities for extended family living or entertaining. Additional highlights include a new roof installed in 2025 and a fully fenced backyard with a two-level deck, providing a private outdoor retreat ideal for gatherings or relaxation. Located in one of Richmond Hills most desirable neighbourhoods, close to schools, parks, shopping, and transit, this home offers the perfect blend of comfort, convenience, and community. (id:60365)
12 Alta Vista Court
Vaughan, Ontario
Tucked away on a quiet cul-de-sac, this 4-bedroom, 5-bathroom residence offers 3,450 sq.ft. of elegant living space on a premium pie-shaped lot. A 6-car parking, double garage, and professionally landscaped grounds with an in ground pool set the stage for both convenience and luxury. Inside, a grand foyer with chandelier, travertine floors, and wainscotting leads to a private office with cathedral ceiling, French doors, and built-in shelving. The formal living and dining rooms showcase hardwood, crown moulding, pot lights, and built-in speakers. At the heart of the home, the chefs kitchen features a granite island with bar seating, stainless steel appliances, and granite counters, open to the family room with a double-sided wood-burning fireplace. A powder room, laundry with garage access, and oak staircase with wrought iron spindles complete the main level.Upstairs, the primary retreat impresses with a cathedral ceiling, walk-in closet, built-in shelving, mini split A/C, and a spa-like 6-pc ensuite with freestanding tub and rain shower.The second bedroom has its own 3-pc ensuite, while the third and fourth share a 5-pc bath.The finished basement offers versatile rec space, laminate flooring, and a 2-pc bath. Outside, enjoy a resort-style yard with oversized deck, pool (new liner 2025, hard cover, safety fence), gas heater, gazebo, and sprinkler system.Notable upgrades include roof (2024), pool liner (2025), 200 AMP panel, central vac, and lifetime window warranty. Ideally located near top-rated schools, parks, trails, shopping, transit, and major highways this home combines elegance, function, and an entertainers dream setting. *Select photos may include digital staging for illustrative purposes* (id:60365)
59 Matthewson Avenue
Bradford West Gwillimbury, Ontario
Beautiful END-UNIT townhome on an OVERSIZED PIE-SHAPED LOT with rare 4-car parking (3-car driveway + 1-car garage). This charming UPGRADED home features 3 + 1 spacious bedrooms, 4 bathrooms, and 9-ft ceilings on the main floor. Enjoy stylish laminate flooring and pot lights throughout. Spacious modern kitchen features large central island with breakfast bar and is equipped with QUARTZ countertops and backsplash, newer stainless steel appliances, and ample cabinetry. A large powder room with quartz vanity and upgraded sink adds charm to the main level. PROFESSIONALLY FINISHED BASEMENT (2024) offers a stunning suite with a SEPARATE ENTRANCE through garage ** Income Potential **. It includes a 4th Bedroom, comfortable Office space, 3-pc Ensuite with HEATED FLOORS and towel bar, pot lights, hardwood floors, and upgraded doors. Located in an excellent commuter location with quick access to Highway 400 and the Bradford GO Station. Enjoy the convenience of being within walking distance of Catholic and public elementary and high schools, parks, shopping, the library, and the BWG Leisure Centre. A truly beautiful home with thoughtful upgrades through-out - move in and enjoy! ** All Existing Furniture in the house is negotiable and can be part of the purchase ** (id:60365)
18 Park Lane Circle
Richmond Hill, Ontario
Welcome to this Professionally Renovated Detached Home in Prestigious South Richvale! This one-of-a-kind, bright open-concept home offers approximately 2,500 sq. ft. ofthoughtfull designed living space in one of Richmond Hills most desirable neighborhoods. Step inside to discover a versatile layout perfect for todays lifestyle. A custom kitchen with stainless steel appliances, and an open living/dining area with a walk-out to an expansive sun deckideal for gatherings and summer entertaining. Upstairs, a spacious bonus family room offers endless possibilities: transform it into a cozy lounge, a vibrant playroom, a private office, or even a fourth bedroom to suit your family's needs. With 3+1 bedrooms, 4 bathrooms, all new windows, a new furnace, fresh paint throughout, and a fully fenced, landscaped backyard, this home is move-in ready. Situated in a family-friendly community, youll enjoy walking distance to multiple parks, top-rated schools, a public library, grocery stores, restaurants, and shopping centers. Plus, youre just minutes from Highway 407 and Richmond Hill Centre. This is more than a houseits the perfect family home in South Richvale. Dont miss your chance to make it yours! (id:60365)
180 Wellington Street E
New Tecumseth, Ontario
This renovated home boasts 4 bedrooms and 3 washrooms, situated on a generously sized lot in a prime town location. The partially finished basement offers additional potential. Recent upgrades include new flooring, fresh paint throughout, and a roof installed in 2023. The front and back yards have been professionally pruned. A separate rear entrance leads to a room with its own ensuite. Enjoy the convenience of being steps away from the main street, market, banks, places of worship, schools, parks, and shopping. (id:60365)
122 Brock Street E
Uxbridge, Ontario
Step into timeless charm at 122 Brock St E, a captivating 2,366 SqFt 1.5-storey century home steeped in Uxbridge history and lovingly maintained over the decades. Known as the 'Robert Mooney Residence' (c.1874), this one-of-a-kind property offers rich character, craftsmanship, and a lifestyle full of warmth and authenticity. Set on a mature, treed lot in the heart of town, the home welcomes you with a lovely front verandah, and upper balcony restored in 2022 with custom millwork, plus ornate period-style wrought iron fencing and gate which compliments the home's heritage aesthetic. A standout feature is the Garage (2013) approx. 40' x 24' with 19' cathedral ceilings, designed to compliment the period of the home with reclaimed doors, stained glass windows, and vintage hardware - it also showcases soffit lighting, a propane heater, 60-amp panel, 3-pc bath rough-in; An incredibly versatile space for a workshop, studio or storage area for cars or a boat. Inside the home you'll find the open-concept kitchen featuring a breakfast area and KitchenAid stainless steel appliances (2019), flowing into a charming sunroom ideal for your morning coffee. Formal living and dining rooms offer large windows and original trim, preserving the home's historic soul. Upstairs, the spacious primary bedroom features a 3-piece ensuite and two closets, including a walk-in. Two additional bedrooms plus a 4-piece bath with clawfoot tub, double sinks, and california shutters. Upper-level laundry includes washer, gas dryer, and laundry sink. The backyard is a quiet retreat with a very private back deck and covered side porch with access to exterior storage, perfect for tools or seasonal décor. This home is perfect for buyers who appreciate heritage, quality, and character - all just steps to shops, dining, and trails! (id:60365)
362 Avro Road
Vaughan, Ontario
Bright and warm raised bungalow in Maple's desirable quadrant of Jane & Rutherford. Originally a 3-bedroom home, this 2-Bedroom conversion is perfect for a new couple or family, or someone looking to downsize, with potential income potential in the lower level. Principle rooms are spacious with an open airy layout. The Basement is light and bright with direct access to the backyard. Close to several amenities; retail outlets, Hwy 400, Canada's Wonderland and the New Cortellucci Hospital +++all within walking distance. Lockbox for easy showing. (id:60365)
904 - 185 Deerfield Road
Newmarket, Ontario
Start experiencing luxury living at The Davis Condos, in sought-after neighbourhood! Enjoy unparalleled convenience with Upper Canada Mall steps away and historic Main Street only minutes away from your doorstep. Benefit from top facilities and nearby hiking and biking trails at Mabel Davis Conservation Area. Easy access to Hwy 404 and a 5-minute drive to the GO Station. This brand-new, functional 3-bedroom, 2-bathroom unit features a wraparound balcony with stunning southwest exposure. Enjoy the most gorgeous view from the 9th-floor to the beautiful park all year round. The building offers top-notch amenities, including a high-end gym, elegant party and meeting rooms, visitor parking, a professional concierge, and a rooftop perfect for BBQs and relaxation. Includes 1 parking spot and locker. Embrace lifestyle of luxury and comfort! Start with this prime asset offering immediate cash flow, currently occupied by a reliable AAA tenant paying excellent rent. The tenant provides flexibility to stay or leave, giving you multiple investment options. Don't miss out! (id:60365)
27088 Kennedy Road
Georgina, Ontario
Located next to Lake Simcoe, this masterpiece blends cutting-edge construction w/ timeless design. A total of 6800 sqft done right from the foundation and up using ICF (Insulated Concrete Form) technology, offering unmatched energy efficiency, mold/pest resistance, & whisper-quiet comfort. Paired w/ multi-zone hydronic heating & dual-zone cooling systems, enjoy consistent temperatures throughout w/ no more cold corners or overheated rooms. It's sustainable & cost-effective even compared to homes a third its size. 4100 sqft above grade packed w/ designs that elevate everyday living. Here are the Top 5 Features We Love: 1) Breathtaking Great Room: Soaring 20 ft ceilings, a dramatic floor-to-ceiling limestone fireplace, & 16 ft sliding glass doors w/ seamless indoor-outdoor flow perfect for entertaining or unwinding. 2) Dream Kitchen: A 10 ft show-piece centre island, complete w/ gas range, pot filler, quartz countertops & backsplash, walk-in pantry, and built-in stainless steel appliances, overlooking the backyard. 3) Bright & Airy Layout: 10 ft ceilings on the main & 9 ft on 2nd, the open-concept design strikes the perfect balance between spacious & cozy, something rarely found at this price point. 4) Multi-Zone Heating & cooling, because keeping your toes warm & your energy bills low is non-negotiable. 5) Expansive Basement: A warm, dry 2700 sqft lower level w/ 9 ft ceilings, in-floor heating, a 240 sqft cold room, & rough-in for a bathroom. And Bonus Features That Make Life More Fun: Oversized second primary bedroom w/ 4-piece ensuite & walk-in closet | 3-car drive-thru garage w/ direct access to basement | 10" baseboards, 8' doors, & over 100 LED pot lights | Open-concept balcony w/ sitting area | Walk-in linen closet | EV charger rough-in. And. So. Much. More. A Passion project by a top GTA premium builder, unmatched value w/ rare building technologies at a price point that makes sense. *Staging furniture has been removed* *New build, Taxes not yet assessed.* (id:60365)
21 Sir Constantine Drive
Markham, Ontario
Discover refined living in Old Markham Village. This beautifully updated bungalow sits on a quiet corner lot and boasts a large 60 x 110 ft lot with plenty of potential. It features a newly renovated kitchen with stainless steel appliances, a built-in Miele steamer, and a kitchen island with breakfast bar. The kitchen offers generous counter space, perfect for preparing meals for the family. Smooth ceilings span the entire main floor, with new pot lights in the kitchen, dining, and living rooms. The main floor also includes two renovated bathrooms, a bright sunroom with floor-to-ceiling windows, and its own laundry set. The finished basement, with a separate entrance, offers a rec room, family room, bedroom, updated 3-piece bath, wine cellar, a second full laundry set, and a refrigerator for added convenience. Enjoy a solar-heated in-ground pool, large deck, gazebo, garden shed, second driveway/carport (off Sir Caradoc), and a durable metal roof. Located close to Markham District High School, a highly rated school that now offers Gifted Program. Move-in ready and full of possibilities, this home is a rare find in one of Markham's most desirable neighborhoods. (id:60365)


