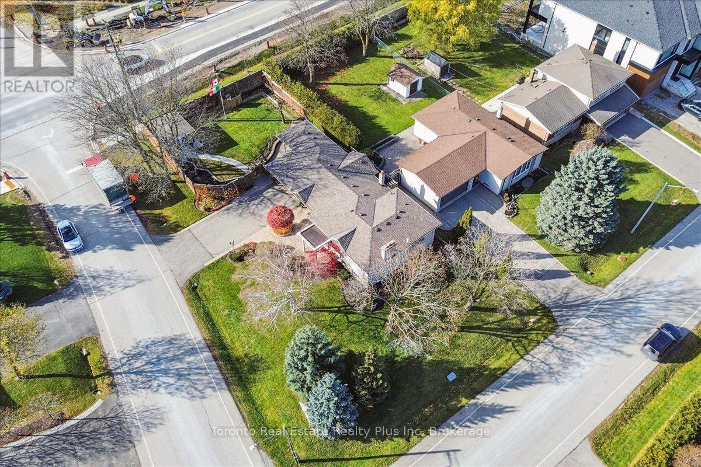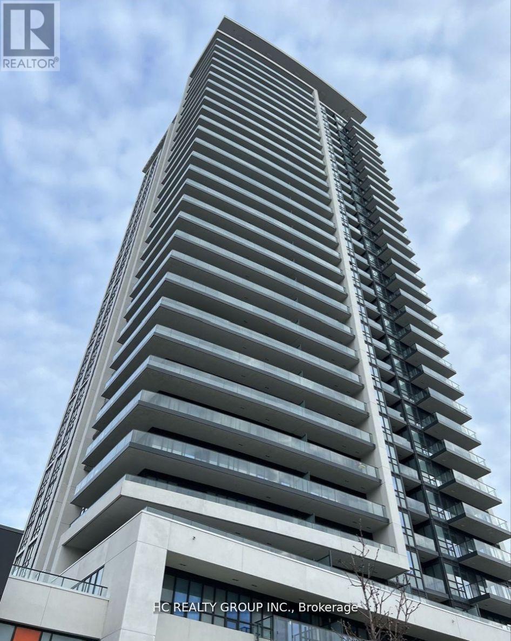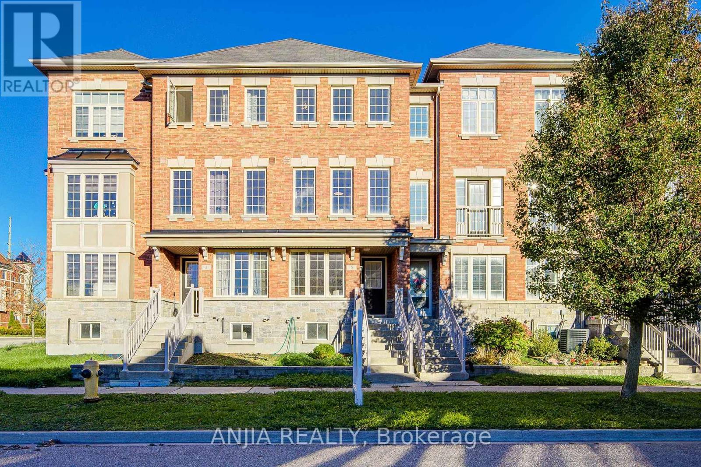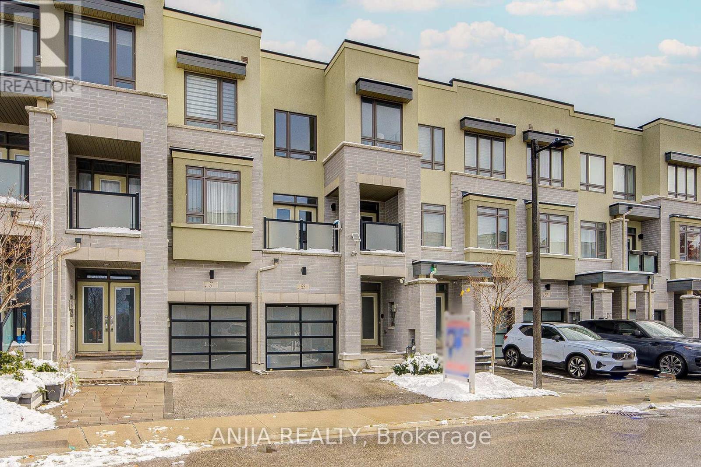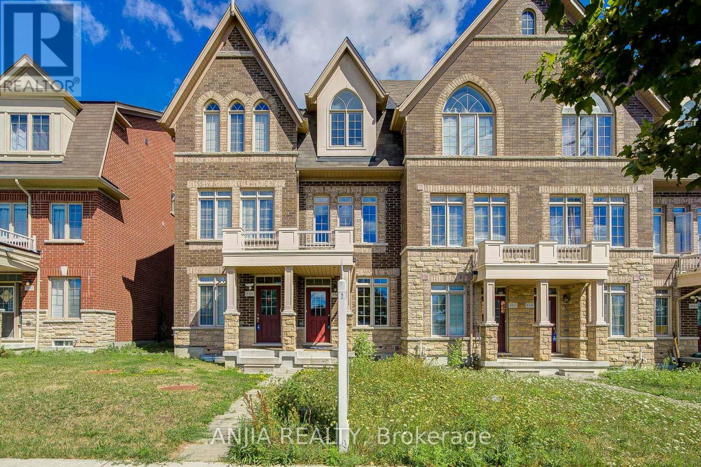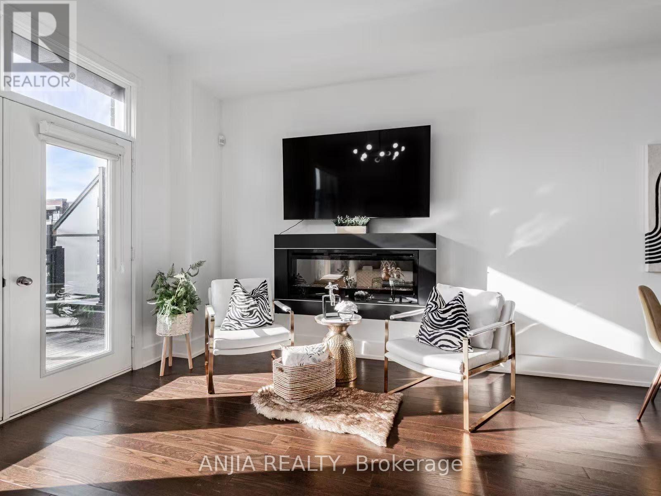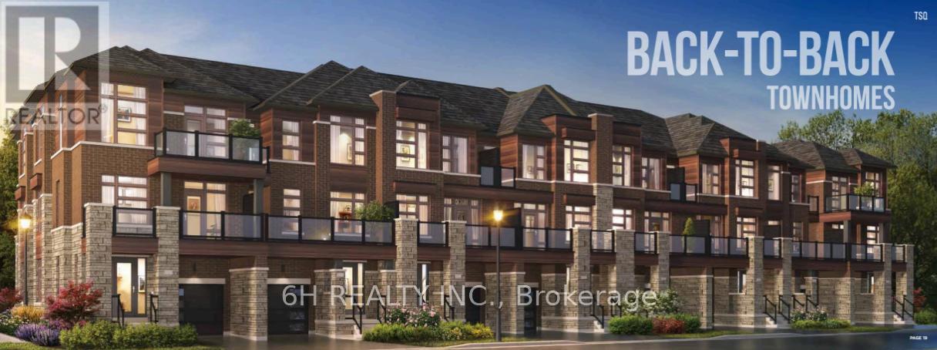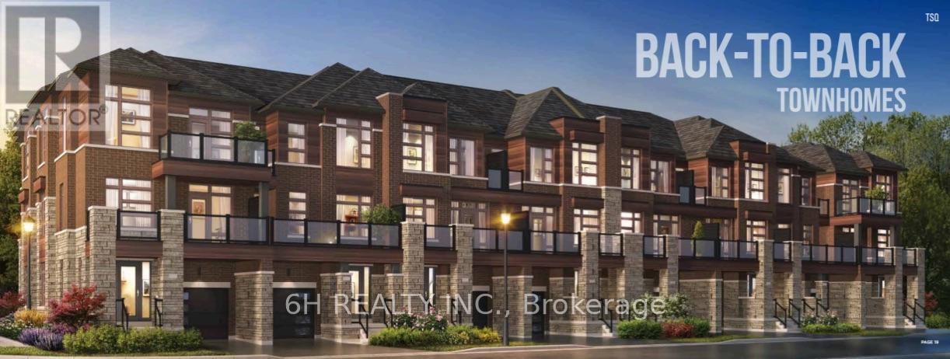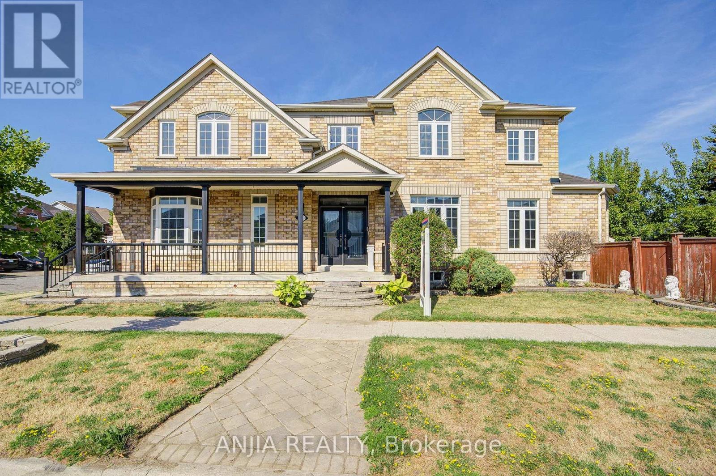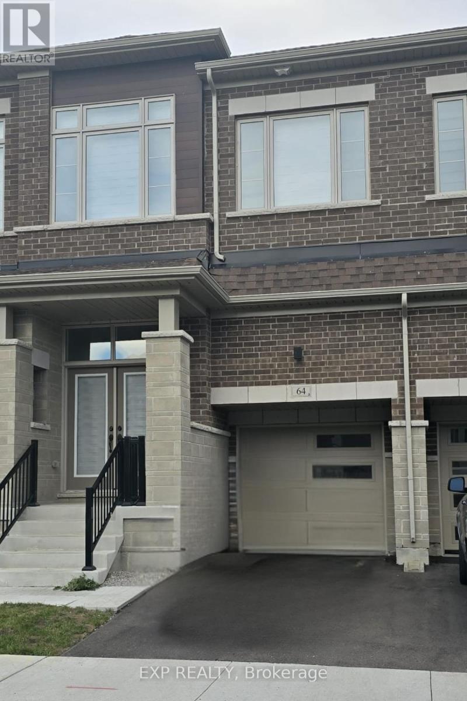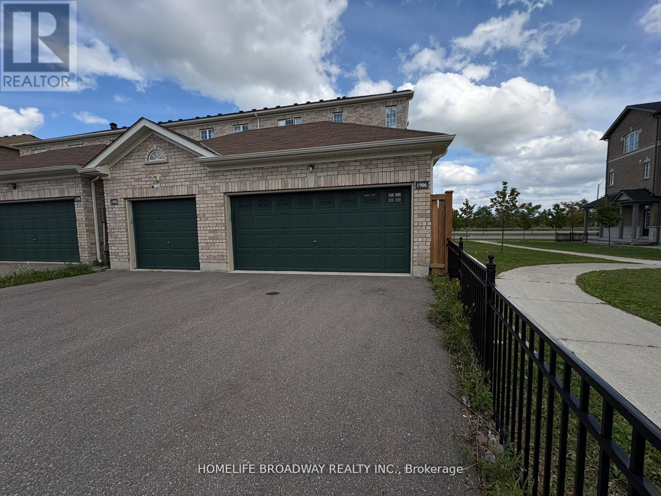10 Sevilla Boulevard
Vaughan, Ontario
Welcome to 10 Sevilla Blvd! This home is the cornerstone of the prestigious Kleinburg Village neighbourhood, welcoming you to one of the most picturesque enclaves.Meticulously maintained, it boasts manicured gardens and has been a recipient of Vaughan's Curb Appeal nominations for many years. This four-level side split is move-in ready or has great potential to be converted into a beautiful custom home in the future, as it sits on a stately, oversized corner lot. Enjoy leisurely walks to McMichael Gallery and charming, downtown Kleinburg where you can peruse quaint shops and discover dynamic restaurants and cafes. Enjoy year-round community activities! Great schools, as well as numerous walking trails and parks, celebrate true family oriented living in a warm and inviting community. Lower dining area easily converted to 4th bedroom. Rarely do such opportunities arise to invest in this esteemed enclave of Kleinburg Village. (id:60365)
Ph02 - 38 Gandhi Lane
Markham, Ontario
Spacious & Efficient 3B3B East View Penthouse Condo Unit of Pavilia Towers by Times Group, Located In The Prime Location Along Highway 7 In Thornhill Between Leslie/Bayview. Quartz Countertop & S/S Built-In Appliances with Upgraded Backsplash & Modern Cabinets, Functional Layout With Laminate Floor Thru-Out; A Smart & Energy Efficient Building. Bright Unit & Unobstructed East View. Close To Walmart, Canadian Tire, Loblaws, Best Buy, PetSmart, Home Depot, Restaurants, Hwy 407/404, VIVA Transit, Langstaff GO Station and Richmond Hill Centre Bus Station. ...Spectacular Amenities Include: An Infinity Pool, Gym, Ping Pong Room, Billiards Room, Yoga Room, Party Room & Rooftop Terrace. EV parking available! (id:60365)
5 Valliere Drive
Markham, Ontario
Prime Location Freehold Townhouse In The Highly Sought-After Berczy Community! Featuring 3 Bedrooms And 4 Washrooms, This Bright And Spacious Home Offers A Functional Layout Perfect For Family Living. Enjoy A Modern Eat-In Kitchen With A Spacious Dining Area, Freshly Painted Interiors (2023 & 2025). New Hardwood Flooring Throughout (2023) And New Wood Staircase. The Updated Kitchen Showcases A Brand New Countertop (2025). The Primary Bedroom Includes A 3-Piece Ensuite, A Large Closet, And A Walkout To A Private Balcony. Direct Garage Access To Basement Provides Convenience And The Potential For A Second Income Suite. Basement Offers Additional Storage Space. Walking Distance To Top-Ranked Schools (Stonebridge Ps & Pierre Elliott Trudeau Ss), Shops, Parks, And Transit. Minutes To Markville Mall, Supermarkets, Restaurants, Banks, Go Station, And More. Move In And Enjoy - This One Won't Last! (id:60365)
823 - 99 Eagle Rock Way
Vaughan, Ontario
10 Ft CEILINGS, Top Floor...Welcome to Indigo Condos by The Pemberton Group. Step into style and convenience with this spacious 1-bed & 1-bath condo in Vaughan's sought after GO2 Project. Nestled in one of the best connected locations in the GTA, it offers convenience to walk to Maple GO, shops, highways, parks and the Cortellucci Vaughan Hospital. This unit is ideal for Commuters and Lifestyle seekers alike. With it's spacious design, sleek finishes, and unbeatable location just steps from the Maple GO, this home offers the ultimate in sophisticated city living. Large open concept dining and living room open to the Kitchen; floor to ceiling windows; 4-pc spa-like bathroom with updated vanity; 5" Laminate Flooring throughout; Sleek Kitchen with contemporary cabinets, quartz countertops, stainless steel fridge, stove and microwave, built-in dishwasher, under cabinet lighting, front load washer/dryer. 1 Parking spot included. (id:60365)
53 Harold Lawrie Lane
Markham, Ontario
This stunning luxury townhouse combines modern finishes, comfort, and convenience in one of Markham's most desirable neighbourhood pockets. Turn-key and ready to move in - don't miss this opportunity! Located at Bayview and John, this executive townhouse sits on a premium 113ft deep lot and offers around 1900 sq.ft of thoughtfully designed living space with bright east-west exposure. The contemporary open-concept layout features smooth ceilings with pot lights and a designer modern kitchen equipped with quartz countertops, a ceramic backsplash, premium cabinetry, high-end Miele appliances, and a striking custom fireplace wall. Freshly painted throughout for a clean, updated look. This home offers 4 bedrooms and 4 bathrooms, including a main floor bedroom with ensuite - ideal for extended family or flexible living arrangements. Enjoy multiple outdoor spaces, with walk-out deck balconies on every level and a walk-out backyard surrounded by greenery, creating your own private outdoor oasis perfect for entertaining or everyday relaxation. Prime location just minutes to Hwy 404/407 and surrounded by top-rated schools: Willowbrook PS, Thornlea SS, and St. Robert CHS. This exceptional home truly delivers the complete package - luxury, lifestyle, and location all in one. A rare find you won't want to miss. Book your private showing today and experience this remarkable home in person! (id:60365)
9349 Kennedy Road
Markham, Ontario
Sought after Freehold Townhouse in Berczy Community. Original Owner. Freshly Painted. Hardwood Floor Throughout. Oak Staircase. 2nd & 3rd Floor 9' Ceiling. W/O Balcony. Upgraded Kitchen With Quartz Countertop, Central Island & S/S Appliances. Direct Access To Garage. Humidifier and primary fan for whole house ventilation. Steps To Park & Public Transit. Close To School, Plaza, Golf Course & Community Centre. Mins To Hwy404. (id:60365)
9140 Bathurst Street
Vaughan, Ontario
Stunning 3-Storey Freehold Townhome In Patterson, Featuring A Rare 10-Foot Ceiling On The Main Floor And 9-Foot Ceilings On The Third-Floor Bedrooms - Higher Than Most Traditional Townhomes. Bright Open-Concept Layout With Floor-To-Ceiling Windows, Hardwood Floors, And An Upgraded Kitchen With Granite Countertops, Stainless Steel Appliances, Built-In Rangehood, And Modern Light Fixtures. Spacious Primary Bedroom With Walk-In Closet And Ensuite Bath, Plus Large Windows In All Bedrooms. Double Garage With Remote And One Driveway Parking, Offer A Total Of 3 Parking Spaces. Close To Schools, Parks, Transit, Shopping, And All Amenities. A Beautiful, Turn-Key Home In A Prime Location. (id:60365)
Lot 34 - 36 Harold Wilson Lane
Richmond Hill, Ontario
Experience the difference from the moment you arrive. OPUS Homes, BILD Builder of the Year (2024 & 2021), presents stunning 3-storey townhomes featuring exquisite curb appeal with signature architectural details like steeper roof pitches, premium brick packages, and elegant metal accents.Step inside and discover a haven of modern luxury, where every detail is meticulously crafted. Eight-foot tall doors and soaring nine-foot ceilings create a bright and airy feel, complemented by oversized, triple-glazed windows that bathe the home in natural light while ensuring superior insulation. You'll find added brilliance with 6 pot lights in the great room and 3 in the kitchen. Indulge your culinary passions in a chef-inspired kitchen featuring extended cabinets, premium granite/quartz counters, and those same energy-efficient triple-glazed windows. Relax and rejuvenate in spa-like ensuites, complete with sophisticated frameless glass showers. Throughout the home, upgraded iron pickets add a touch of modern elegance. Live green, live smart. OPUS Homes prioritizes sustainability and your well-being with features like a solar panel conduit, and a fresh home air exchanger for exceptional indoor air quality. Plus, a rough-in for an electric car charger future-proofs your home. As an added bonus, these new homes come with $0 Development Charges and a convenient 5-piece appliance package. Plus, buying this brand-new home may qualify you for the First Time Home Buyer GST Rebate promised by the government. Don't settle for ordinary. Embrace the OPUS lifestyle in OPUS Homes Townsquare. (id:60365)
Lot 33 - 38 Harold Wilson Lane
Richmond Hill, Ontario
Live Beyond Ordinary at Townsquare: Award-Winning Turnkey Townhomes by OPUS Homes.Experience the difference from the moment you arrive. OPUS Homes, celebrated as BILD Builder of the Year (2024 & 2021), proudly presents stunning 3-storey townhomes featuring exquisite curb appeal with signature architectural details like steeper roof pitches, premium brick packages, and elegant metal accents.Step inside and discover a haven of modern luxury, where every detail is meticulously crafted for immediate enjoyment. Eight-foot tall doors and soaring nine-foot ceilings create an expansive, airy feel, complemented by oversized, triple-glazed windows that bathe the home in natural light while ensuring superior insulation. You'll find added brilliance with pot lights in the great room, pot lights in the kitchen, and stylish lights above the island, illuminating your sophisticated interiors. Throughout the home, upgraded pickets add a touch of modern elegance.Indulge your culinary passions in a chef-inspired kitchen featuring extended cabinets, premium granite/quartz counters, and those same energy-efficient triple-glazed windows. Relax and rejuvenate in spa-like ensuites, complete with sophisticated frameless glass showers.Live green, live smart. OPUS Homes prioritizes sustainability and your well-being with features like a solar panel conduit, and a fresh home air exchanger for exceptional indoor air quality. Plus, a rough-in for an electric car charger future-proofs your home.These are truly turnkey units, coming complete with a full appliance package, so you can move in and start living the OPUS lifestyle right away.Don't settle for ordinary. Embrace the OPUS lifestyle at Townsquare. (id:60365)
66 Alfred Paterson Drive
Markham, Ontario
Beautifully Upgraded 4 Bedroom, 4 Bathroom Double Garage Detached Home On A Premium Corner Lot In The Sought-After Greensborough Community! Featuring A Bright And Functional Open Concept Layout With Hardwood Flooring Throughout The Main And Second Floor. Gourmet Kitchen With Quartz Countertops, Ceramic Backsplash, Pantry, And Breakfast BarPerfect For Family Living And Entertaining!Spacious Primary Bedroom With Walk-In Closet And 5-Piece Ensuite. All Bedrooms Offer Large Windows And Generous Closet Space. Finished Basement Boasts An Open Recreation Area, 2-Piece Bathroom, Pot Lights, And Vinyl FlooringIdeal For Family Enjoyment Or Extra Living Space.Enjoy The Curb Appeal With Interlocking Driveway (2 Driveway + 2 Garage Parking) And Front Patio. Walking Distance To Top-Rated Elementary Schools, Parks, Transit, And Minutes To Go Station, Shops, And Restaurants. A Meticulously Maintained Home In A Family-Friendly NeighborhoodMove In And Enjoy! (id:60365)
64 Singhampton Road
Vaughan, Ontario
Step inside and be greeted by soaring 12 ft ceilings, expansive windows, and a bright open-concept layout that flows effortlessly from the living area to the modern kitchen. Gleaming hardwood floors and thoughtful design details create an inviting space that feels both cozy and sophisticated. The split-level bedroom layout ensures privacy for every member of the family, while the convenient second-floor laundry adds to everyday ease. Retreat to your primary suite, featuring two closets including a walk-in closet and a luxurious ensuite with both a soaker tub and separate standing shower. Enjoy quick access to Hwys 427, 27, and 50, and a short stroll to the new Longos Plaza, making commuting and errands effortless. Start your next chapter in this nearly new 4-bedroom luxury townhome nestled in one of Kleinburg's most sought-after family-friendly neighborhoods surrounded by top-rated schools, parks, transit, and shopping. Basement Apartment is excluded. (id:60365)
1906 Donald Cousens Parkway
Markham, Ontario
Welcome to this stunning builder's model home in the highly desirable Cornell community of Markham. Thoughtfully designed with modern finishes and bright, open spaces, this home offers the perfect balance of comfort, convenience, and style. From the moment you step inside, you'll notice the abundance of natural light flowing through large windows, enhancing the spacious open-concept layout. The main living area is ideal for entertaining, with a seamless connection between the kitchen, dining, and family spaces. The kitchen features quality finishes, ample cabinetry, and generous counter space, making it a true centerpiece of the home. Upstairs, you'll find well-sized bedrooms, including 2 primary suites complete with walk-in closet and private ensuite. Each room offers comfort and flexibility, whether for family, guests, or a home office. Minutes from highly ranked schools, Markham Stouffville Hospital, shops, restaurants, and major highways. Move-in ready and perfectly situated. (id:60365)

