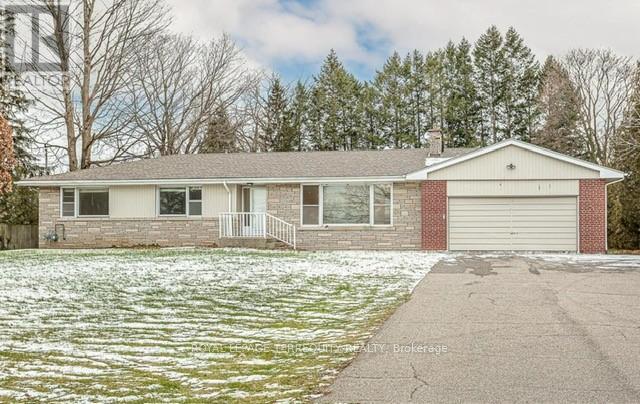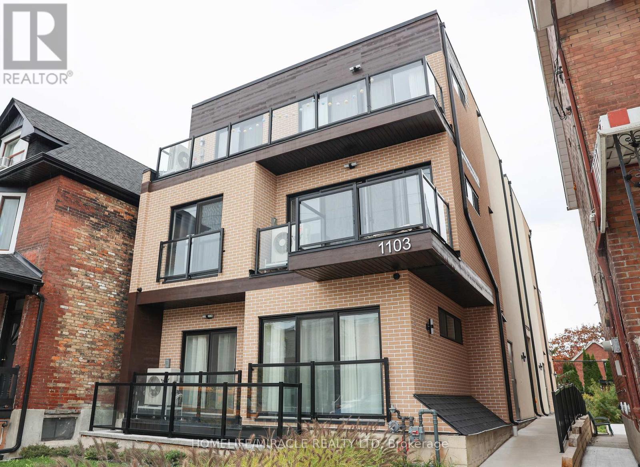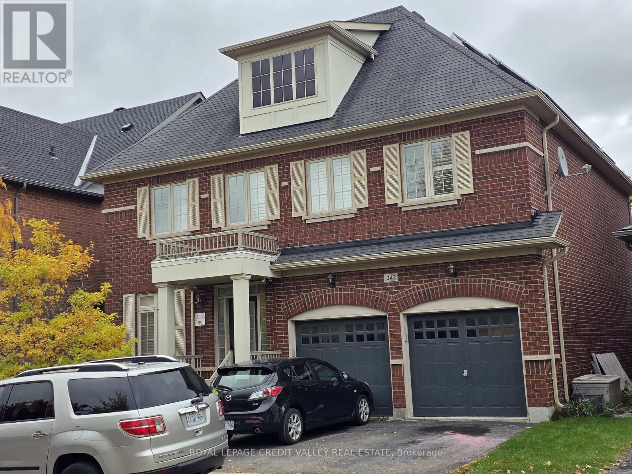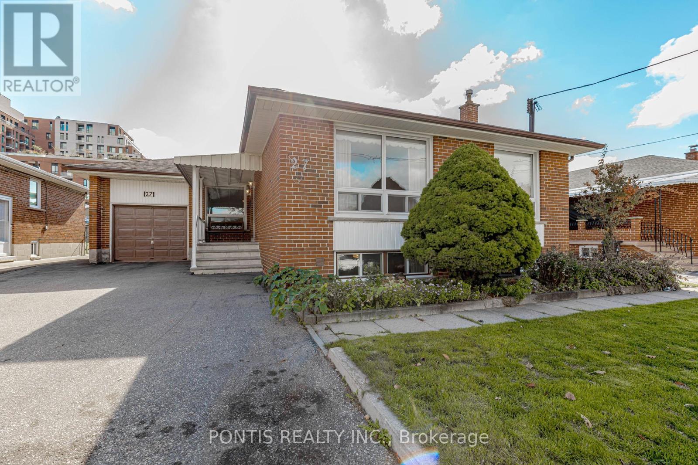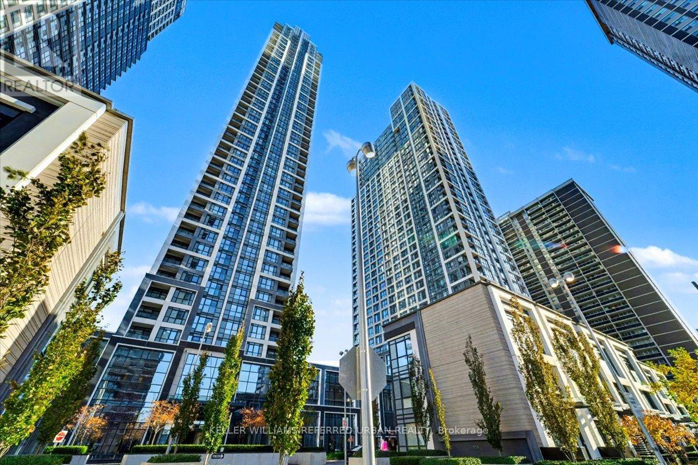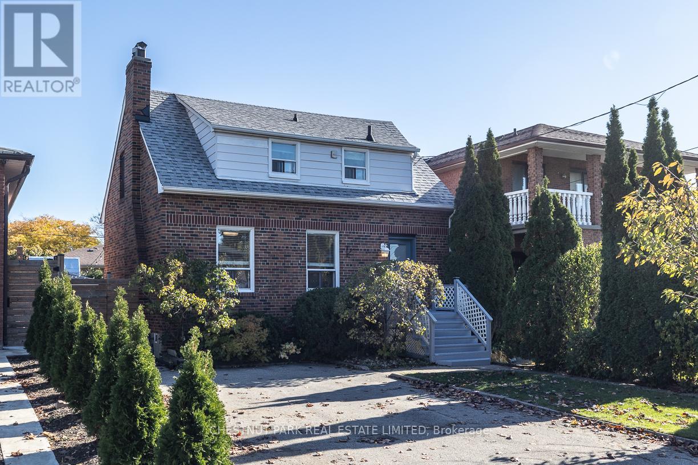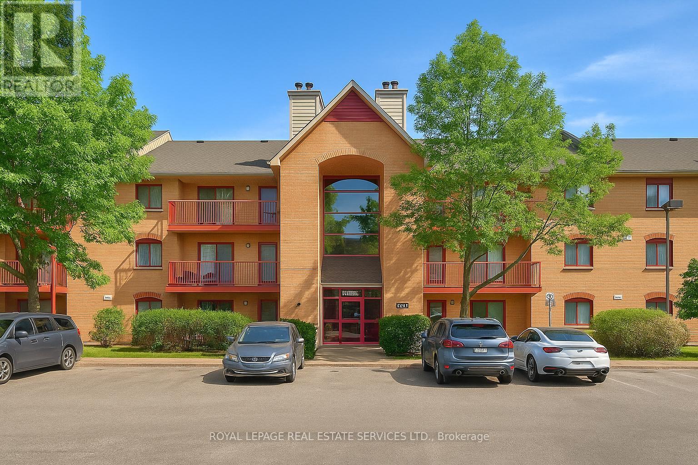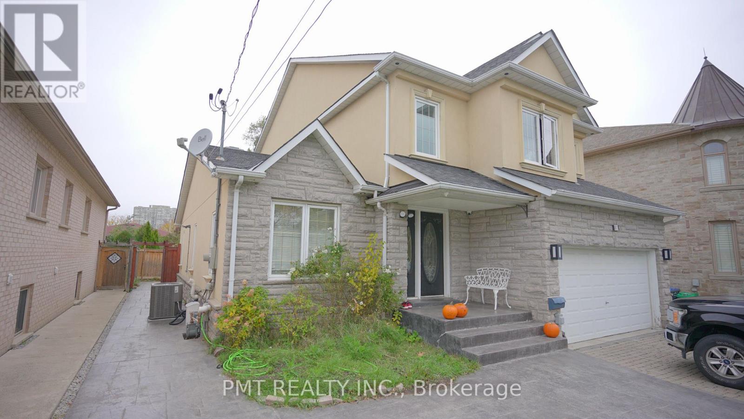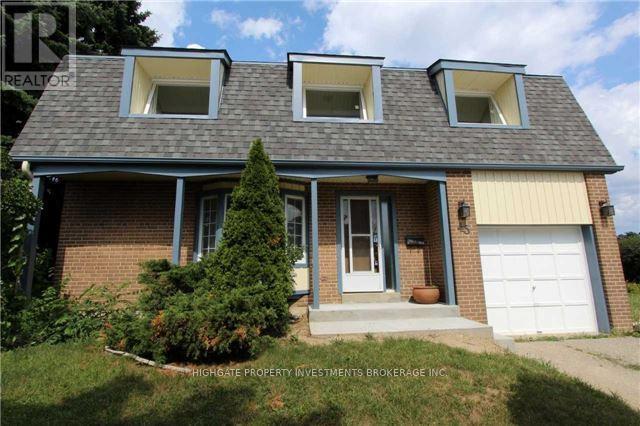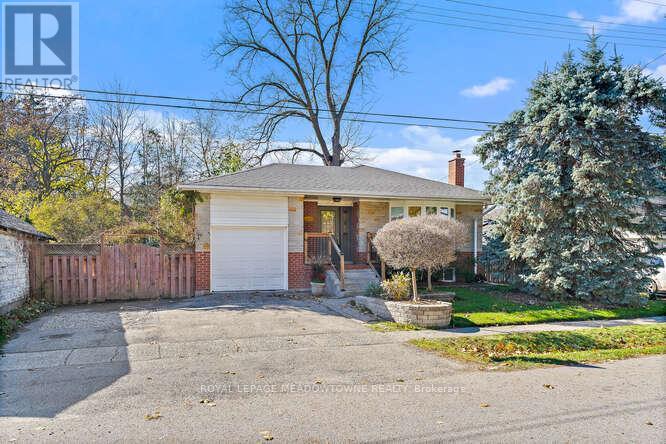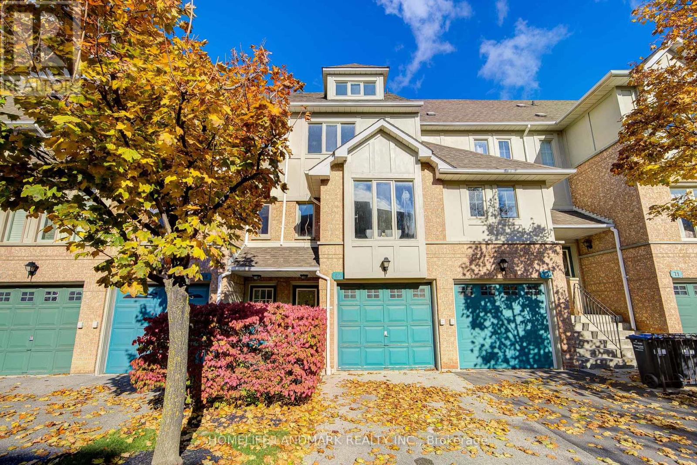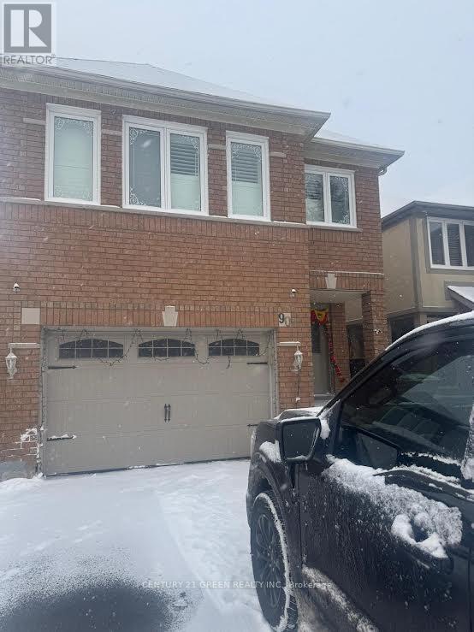412 Winston Churchill Boulevard
Oakville, Ontario
Welcome To This Unique Property On 34000 Sq-Ft Beautiful Lot, In The Prestigious South East Quartz Counters Matching Backsplash. Living Formal Dining, 3-Bedrooms, Primary En-Suite, 2nd Full Washroom, Sun-Room On The Main Floor, Office And Huge Rec Room In The Basement, Neat Oakville And A Great School District, Neutral Paint Throughout, Updated Kitchen With High-End Large Unfinished Space In The Basement For Gym , Big Backyard For You To Enjoy . (id:60365)
2 - 1103 Dufferin Street
Toronto, Ontario
This bouquet multiplex presents an open concept layout suite. Designed with contemporary finishes, including stainless steel appliances, soaring 9 ft. ceilings, and expansive windows that invite abundant natural light. Located on Dufferin St, surrounded by cafes, restaurants and shops this location blends community charm with urban convenience. (id:60365)
242 Jarrett Xing (Bsmt) Court
Milton, Ontario
Welcome to this bright and spacious 2Beds 1Bath Legal basement apartment featuring a private Separate Entrance for your comfort and privacy. The unit offers a generous layout with large living spaces, modern finishes, and plenty of natural light throughout. Located in a highly sought-after neighborhood, close to schools, parks, shopping, and transit. Ideal for a family or working professionals looking for a quiet and convenient place to call home. (id:60365)
27 Diana Drive
Toronto, Ontario
Great Location Close to many amenities, shopping, parks, Schools, Highway, Public transportation, Hospital. Very well maintained home with 3 Bedrooms + 2 Baths + 2 Kitchens. Separate side entrance for access to main level and finished basement featuring wood burning fireplace, cold cellar, cedar closet, wet-bar, large area for entertaining families or ideal for in-law suite. Large driveway for 7 car parking plus 1 car garage parking. Large backyard with garden and sunroom. (id:60365)
1309 - 7 Mabelle Avenue
Toronto, Ontario
Luxury Living at Its Finest - This spacious 2-bedroom, 2-bath South-West corner unit offers over 800 sq. ft. of bright, open-concept living with a smart split-bedroom layout-perfect for families, professionals, or downsizers seeking privacy and style. Welcome to Islington Terrace by TRIDEL! Experience sophisticated urban living, where contemporary comfort meets resort-style luxury. Thoughtfully planned, the sun-filled living and dining areas flow effortlessly to a large private balcony with stunning downtown and sunset views. The modern kitchen boasts sleek finishes, integrated stainless-steel appliances and quartz countertops. The primary bedroom features a large closet and elegant 4-piece ensuite, while the second bedroom offers flexibility for guests, a nursery, or a home office. A dedicated media/study nook provides the perfect work-from-home space. Includes 1 owned underground parking space. At Islington Terrace, every day feels like a getaway. Indulge in world-class amenities all accessed from 7 Mabelle: a stunning indoor pool, whirlpool, sauna and steam rooms, full fitness center, yoga and spin studios, indoor basketball court, theatre room, games lounge, children's play zone, and stylish party suites. Outdoors, enjoy the rooftop terrace, BBQ and dining areas, sun deck, lounge spaces, and children's splash pool. Additional conveniences include 24-hour concierge and security, visitor parking, bike storage, and EV charging stations. Located in the heart of Islington City Centre West, you're just steps from the Islington TTC Station, GO Transit, shopping, groceries, cafés, and all the conveniences of urban life - with easy highway access for a quick commute downtown. Move in and live the lifestyle you've been dreaming of - luxury, comfort, and convenience all in one address. (id:60365)
29 Mulholland Avenue W
Toronto, Ontario
Charming and thoughtfully maintained three-bedroom home in a wonderful family-friendly neighbourhood. Features a formal living room, bright family room, separate dining area, and well-appointed kitchen. Two full baths plus a powder room. Lower level includes a generous bedroom and bathroom, full-size laundry, and ample storage. Parking for four cars, a storybook A-frame playhouse, and garden shed. Walking distance to Lawrence Plaza and the subway, with easy access to the 401, Yorkdale, and all amenities. (id:60365)
1734 - 1478 Pilgrims Way
Oakville, Ontario
TOP-FLOOR CONDO IN PILGRIMS WAY VILLAGE - AN ESTABLISHED, WELL-MANAGED LOW-RISE CONDOMINIUM COMPLEX IN SOUGHT-AFTER GLEN ABBEY! Ideally situated within walking distance of Pilgrims Way Plaza, Pilgrim Wood Public School, Abbey Park High School, Glen Abbey Community Centre, parks, and an extensive network of trails perfect for walking, hiking, and biking. This bright and spacious south-facing sun-filled top-floor two bedroom condo features an inviting open concept layout with stylish flooring, a dedicated dining room, and a cozy living room that opens onto a large private balcony - complete with direct access to your own storage locker. The generous primary bedroom offers a walk-in closet, while the kitchen boasts white cabinetry, a designer backsplash, and newer appliances. A spa-inspired four-piece bathroom and convenient in-suite laundry complete the interior. Residents enjoy a fantastic selection of amenities, including a party room, gym, billiards/games area, sauna for relaxation, abundant visitor parking, a central courtyard, and beautifully maintained grounds. The monthly condominium fee of $583.49 includes building insurance, water, and one outdoor parking space, with an additional space available for rent if desired. Located in the heart of Glen Abbey, you're close to shopping, dining, the hospital, Glen Abbey Golf Club, and essential everyday conveniences. Commuting is effortless with easy access to public transit, the GO Station, and major highways. An outstanding opportunity for first-time buyers, downsizers, or investors looking to secure a property in one of Oakville's most desirable neighbourhoods! (id:60365)
Bsmt - 83 Fairview Road W
Mississauga, Ontario
Welcome to 83 Fairview Rd W, a beautifully designed and incredibly spacious 3-bedroom, 2-bathroom walkout suite offering exceptional comfort and value in a prime Mississauga location. This charming residence features a bright, open-concept layout with large windows, ample natural light, and a seamless connection to the private walkout patio-perfect for morning coffee or evening relaxation. The modern kitchen is equipped with full-size stainless-steel appliances, generous counter space, and plenty of cabinetry for everyday convenience. Each bedroom offers ample room and storage, while the two full bathrooms are tastefully finished for both functionality and style. Ideal for families or professionals seeking a quiet, well-kept home close to it all. Located minutes from Square One, Cooksville GO Station, parks, schools, shopping, and restaurants-with quick access to Hurontario St, Hwy 403, and the upcoming LRT line-this suite offers the perfect blend of space, convenience, and community. Don't miss this opportunity to call this your next home. (id:60365)
43 Council Crescent
Toronto, Ontario
Corner House W/ Large Lot Size. Great Curb Appeal W/ Trees, Shrubbery & Green Life. Large, Open, Rooms. Sunbathed W/ Natural Light From Many Windows. Spacious Kitchen W/ Ample Cabinetry, Window, Eat-In, & Ample Cabinetry. Large Master W/ W/I, Ensuite & Plush Broadloom. Spacious 2nd, 3rd, & 4th Brs. Large Bsmt Br W/ Beautiful Flooring, Alcove, And Window. Great Area. Walking Distances To Ttc, Walmart, Restaurants, Yorku, Highways, Downsview. Move-In Ready!!! (id:60365)
405 Draper Street
Halton Hills, Ontario
Offer has been accepted but conditionally sold until Friday, November 14, 2025. Still Showing. This charming 3 bedroom bungalow with great curb appeal is situated on a quiet dead end street on the edge of Georgetown in the town of Norval. Newly refinished hardwood floors through-out, new porcelain tiles in the kitchen, quartz counter and breakfast bar with stainless steel appliances. Lovely open concept living & dining rooms with smooth ceilings, wood insert fireplace & fabulous bay window for loads of light to pour in. Step out from the side entrance to a covered patio and fully fenced yard. The basement is finished except for flooring with a large laundry/storage area and 2 separate family room/games areas & cold cellar. The primary bedroom is large enough for a king sized bed with double closet + organizer. New electrical panel (2025), 50 year shingles (2018), newer sump pump, newer garage door, septic was pump May 2025. A fabulous location, close to the Credit River and easy access out of town. (id:60365)
69 - 1050 Bristol Road W
Mississauga, Ontario
Stunning Home in Great location!One of the biggest units in the complex. This spacious and sunny modern townhouse offers beautiful views and extensive,Large Windows With Plenty Of Natural Sunlight. Recent upgrades include: floors,stairs,bathroom,furnace,Ac,lights and more,Freshly painted interiors. Three large bedrooms, three luxurious bathrooms, and an open-concept living and dining area, a big 5pc bathroom, Lower-Level Office and Laundry Room. Sunny Deck accessible from the kitchen's breakfast area.Fenced backyard is the one of biggest backyards in the complex. lots visitor parkings, walking distance: 3 schools including Rick Hansen Secondary School (highly rated), Heartland Town Centre and Square One Shopping Centre. Close to numerous parks, plaza and Sheridan College. Easy access to public transit, Hwy 403, Hwy 401. (id:60365)
90 Wildberry Crescent
Brampton, Ontario
Welcome to this detached home offering comfort, style, and space in a sought-after neighborhood. Featuring a bright open-concept layout. Conveniently located near schools, parks, and shopping - this home is ideal for families seeking both charm and convenience. (id:60365)

