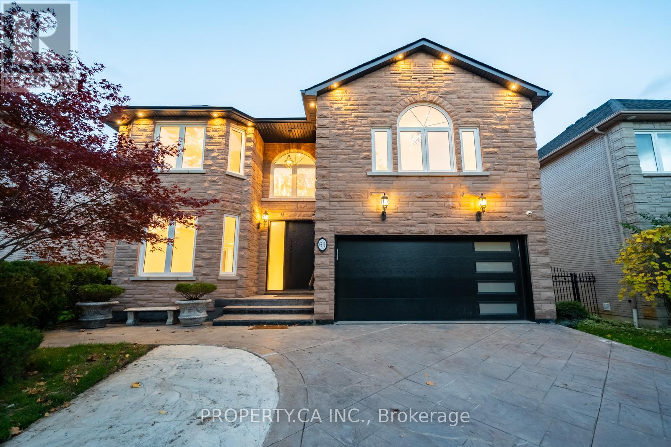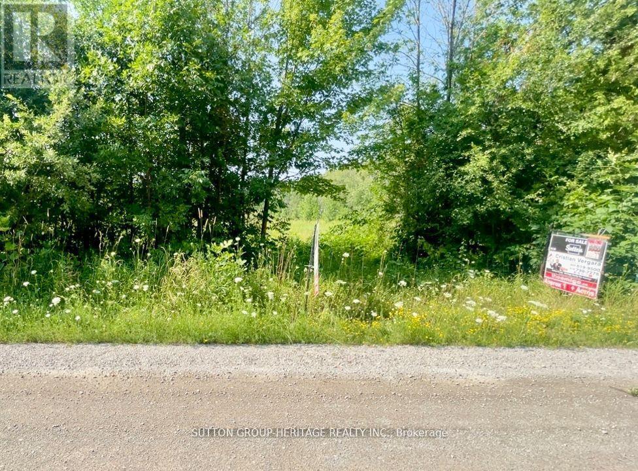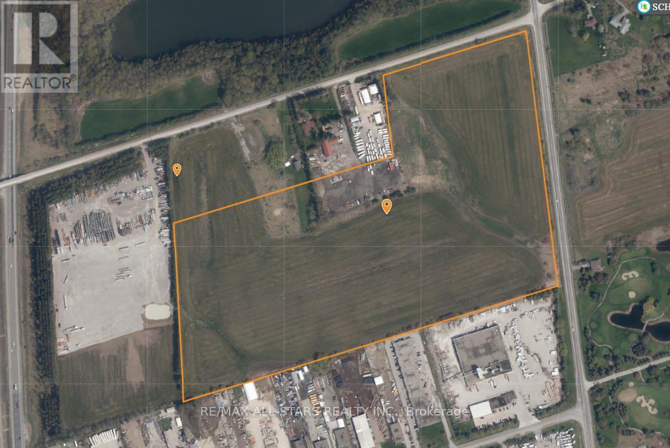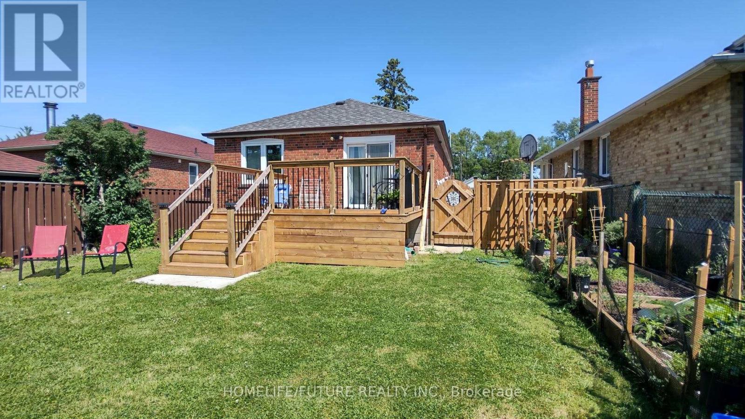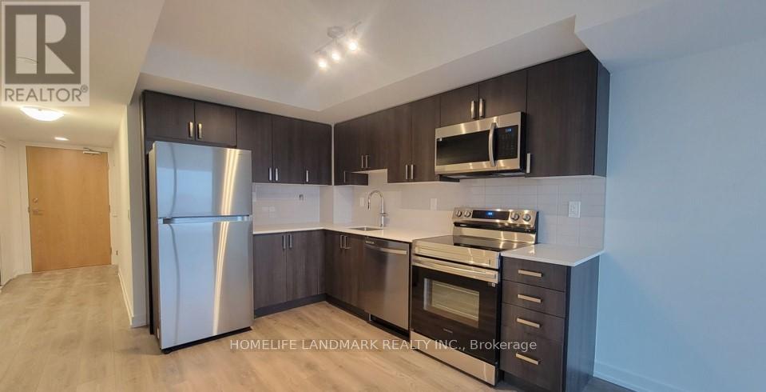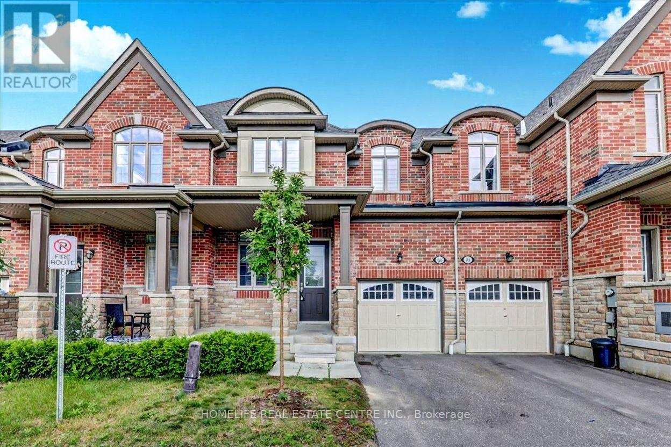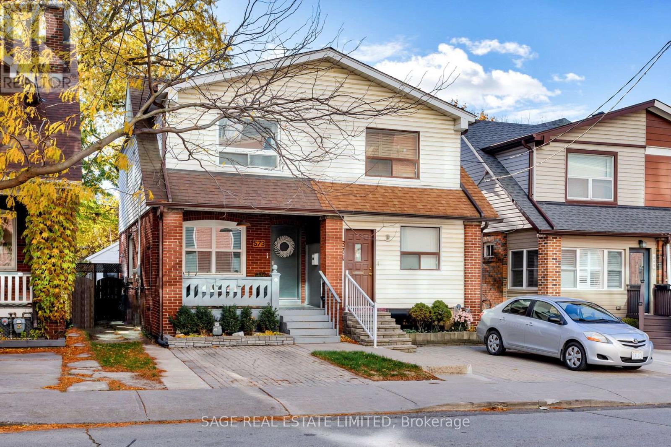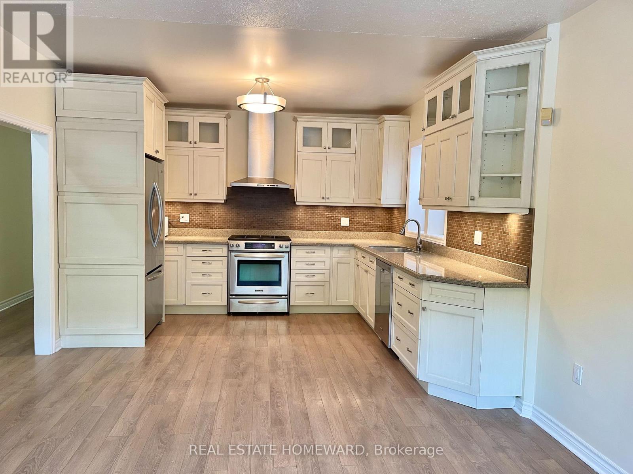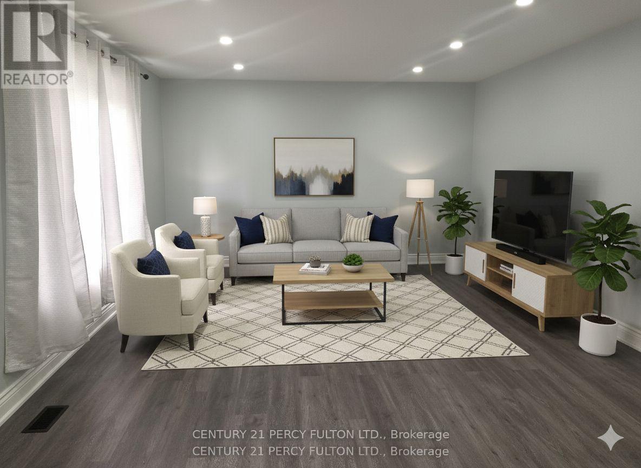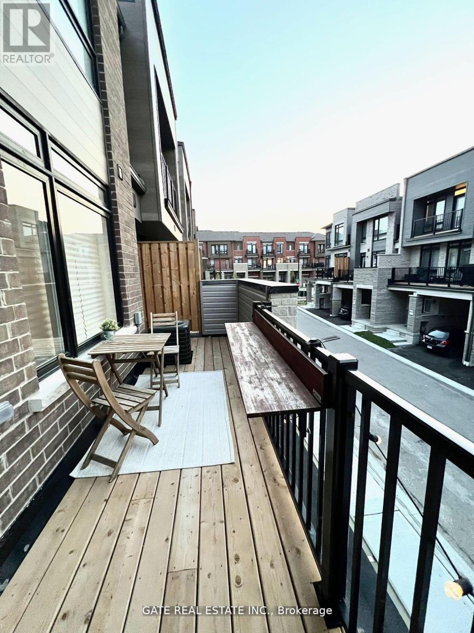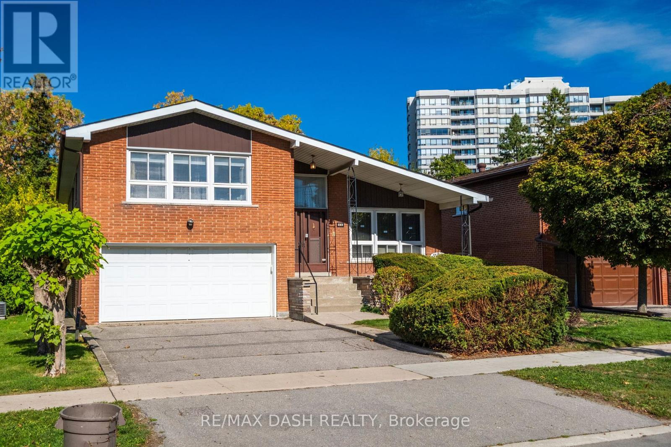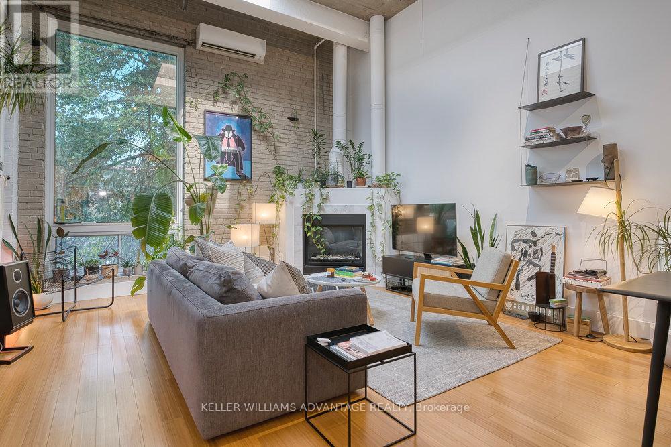63 Concord Road
Vaughan, Ontario
Welcome to Luxury Living in Prestigious Beverley Glen! Experience the epitome of sophistication in this fully renovated detached 2-storey home, reimagined from top to bottom with the finest craftsmanship and designer finishes. Every detail has been curated to perfection, offering a seamless blend of elegance, comfort, and functionality. Step inside and be greeted by gorgeous hardwood floors that flow effortlessly throughout, stunning designer light fixtures that elevate every space, and pot lights galore creating a bright and inviting ambiance. The gourmet kitchen is a showpiece, featuring brand-new built-in stainless steel appliances, custom cabinetry, and sleek surfaces designed for both beauty and performance.This residence boasts five spacious bedrooms and six luxurious new bathrooms, each meticulously designed with premium materials and modern flair. The primary suite is a private retreat, complete with a spa-inspired ensuite and abundant closet space. The finished lower level offers a versatile layout, including a large recreation room and a sixth bedroom, perfect for guests, a home office, or an in-law suite. Ideally situated in one of Vaughan's most coveted neighbourhoods, this home is just steps from transportation, the Promenade Mall, restaurants, and top-rated schools, with easy access to Hwy 407 for a quick commute anywhere in the GTA. Impeccably designed and move-in ready, this home embodies refined living at its finest-a rare opportunity to own a modern masterpiece in Beverley Glen. (id:60365)
Pt Lt 7 Conc 9
Brock, Ontario
This 1 Acre Building Lot with a drilled well on the property. Cleared, with some trees in the front for privacy. Concession 9 is a quiet sideroad just east of Hwy 12 in Beaverton giving you easy access for community and close to Town/Lake Simcoe or Independent/Timmies, This property is ready to go! Hydro is available on the street along with Bell wires on street. (id:60365)
12934 Woodbine Avenue
Whitchurch-Stouffville, Ontario
Excellent opportunity to own 50 acres in Stouffville minutes from Hwy 404. Good frontage/exposure on Woodbine Ave and located close to all amenities. Easy commuting location to the GTA. Land is flat and clear making for a perfect future development opportunity. Property is being sold under Power of Sale with no representations or warranties. (id:60365)
224 Ellington Drive
Toronto, Ontario
Excellent Location! Quiet Neighborhood. One Bedroom + One Washroom (3Pc) + One Parking Basement Apartment In Wexford Neighborhood. Fully Furnished With Single Bed And Closets Or Cabinets. 4 Min Walk To Bus 68 Direct Goes To Warden Station. 8 Minute Walk To Bus 95 Goes To Scarborough Town Centre, Yorkmills Station, Centennial College Morningside Campus, And UofT (Scarborough), Utility, Internet And 1 Parking Included. Tenant Is Reponsible For Snow Removal On Driveway Parking. (id:60365)
1309 - 1435 Celebration Drive
Pickering, Ontario
Contemporary living in this newly built 1-bedroom unit at Universal City 3 Towers, Cozy community. Unit has a bright, west-facing exposure. This open-concept home boasts upscale finishes, a spacious layout, and abundant natural light. Enjoy premium amenities, a pool, a yoga studio, and 24 hr security/concierge. Perfectly situated near Pickering GO Station, shopping, dining, and more, this residence offers the ideal combination of elegance, comfort, and convenience. Inculdes WIFI (id:60365)
106 Masterson Lane
Ajax, Ontario
Attention Buyers !!! This Townhouse features a 9-foot ceiling on both floors. Main bedroom with walk-in closet and five-piece En-suite. The other two bedrooms have a closet and a window. The family area has an electric fireplace to create a comfortable atmosphere. Quartz countertops and a centre island characterize the contemporary kitchen. Bright and Airy Apartment! This easy-to-live-in home features a large backyard, freshly painted walls, newly remodelled bathrooms, grocery stores, a community center, convenient access to Hwy 407 & 401, parks,hospitals, shopping, and banking. (id:60365)
573 Sammon Avenue
Toronto, Ontario
A Little Sunshine on Sammon. Charming and clever, 573 Sammon Ave. makes the most of every inch. Nestled in the heart of East York, this three-bedroom, two-bath semi offers modern comfort, thoughtful design, and unbeatable access to everything the Danforth has to offer, perfect for young families and first-time buyers alike. The main floor offers bright, open living spaces with hardwood flooring and a stylish kitchen featuring quartzite counters, custom cabinetry, and stainless-steel appliances. A walkout leads to a sunny tree-lined backyard, complete with a new deck, flagstone patio, and a versatile accessory unit that is ideal for a gym, studio, or home office. Upstairs, three well-proportioned bedrooms provide peaceful retreats, complemented by thoughtful storage and natural light throughout. The finished basement, with its own separate entrance, offers flexible space for a family room, guest suite, or play area. With licensed front-pad parking, updated windows, and a long list of quality improvements, this home is truly move-in ready. Located in the sought-after R.H. McGregor school catchment, and just steps from Dieppe Park, the TTC, and the vibrant cafés, restaurants, and shops of the Danforth, 573 Sammon Ave. perfectly blends the best of east end living. A bright and happy place to call home. (id:60365)
169 Carlaw Avenue
Toronto, Ontario
Charming 2-Bedroom + Den Detached Bungalow offering comfort, space, and convenience in one of Toronto's most vibrant neighborhoods. Perfect for professionals, couples, or small families, this home combines modern upgrades with a cozy, welcoming feel. Property Features: 2 Spacious Bedrooms + Den - Ideal for a home office. Open-Concept Kitchen & Living Area - Bright and functional layout with sleek stainless steel appliances, a dishwasher, and modern cabinetry. In-Unit Washer & Dryer; Fenced in backyard, perfect for relaxing, gardening, or entertaining; 1 Parking Spot Included - Secure, hassle-free parking right on the property. Prime Location: Enjoy the best of city living with easy access to everything you need. Steps away from Streetcars 501 & 503 and the 72B Pape bus, making commuting a breeze. Outdoor Lifestyle - Just minutes to the scenic Martin Goodman Trail-ideal for biking, running, or waterfront strolls. Everyday Convenience - Nearby shopping options include Loblaws, FreshCo, Farm Boy, Walmart, and Canadian Tire. Neighborhood Vibes - Experience the charm of local cafés, restaurants, boutique shops, and beautiful parks all within walking distance. This home offers the perfect blend of comfort, style, and location; ideal for anyone looking to enjoy a relaxed lifestyle close to the city core. (id:60365)
1033 Centre Street N
Whitby, Ontario
Brand New Mainfloor unit, situated on a quiet neighbourhood, with 3 bedroom, Open Concept, Pot lights throughout,Gourmet Kitchen With Backsplash, Stainless Steel Appl's, very spacious unit. Close to Lynde Creek Conservation, Parks, schools, 401, Shopping, Whitby GO Station (id:60365)
9 Dallotto Lane
Ajax, Ontario
Indulge in luxury living with this elegantly designed 3-bedroom townhouse, meticulously maintained and boasting high-end finishes such as higher baseboards, elevated interior doors, and hardwood flooring throughout. The open-concept foyer welcomes you into a space with the living room on a separate level, featuring an electric fireplace and flowing seamlessly onto a spacious balcony, perfect for BBQs. The eat-in kitchen is equipped with high-end Frigidaire Gallery stainless steel appliances, and the bathrooms feature upgraded tiles, adding to the opulence. Additional features include a convenient garage door opener and proximity to schools, transit, and playgrounds. Dont miss the opportunity to lease this sophisticated gem. (id:60365)
48 Russfax Drive
Toronto, Ontario
Welcome to 48 Russfax Drive. Beautifully maintained side-split on a generous 50 x 120 ft lot in one of North York's warmest, most welcoming neighbourhoods. This cherished family home has been lovingly cared for and now awaits its next chapter with a family ready to create their own memories and add their personal touches. This classic side-split design offers abundant space for growing families, featuring 4 bedrooms above ground - including a unique bonus bedroom tucked off the family room, perfect for a home office or creative studio. Step inside to discover gleaming hardwood floors that flow throughout the main living spaces and a spacious eat-in kitchen. The heart of this home is the generous combined living and dining room, an ideal backdrop for lively dinner parties. The inviting family room seamlessly extends your living space outdoors with a walkout to your own private backyard sanctuary, where mature trees provide natural shade and peaceful greenery. An added bonus: the separate rear walk-up entrance to the basement offers wonderful flexibility for multi-generational living, a home business, or simply convenient access. (id:60365)
206 - 264 Seaton Street
Toronto, Ontario
Magnificent, big and bright, two-level loft available in brick and beam factory-loft conversion. Conveniently located in the heart of Toronto on a tree-lined street of Victorian brick homes in Cabbagetown South. Open-concept sky-lit living and dining areas with gas fireplace, hardwood flooring, large window, and soaring 15 foot high ceilings. Spacious kitchen with stainless steel appliances, top of the line WOLF gas stove, abundant counter space, and centre island. Bedroom with hardwood flooring on second floor overlooks the gorgeous main-floor living space. Freshly renovated custom four-piece bathroom. Relaxation awaits on your totally private roof-top terrace. This wonderfully-kept building - formerly the Toronto Evening Telegram - has been converted into just 10 striking residential lofts in this pedestrian-friendly downtown-east community. Loft is zoned as work/live. Mere steps from multiple transit routes, and an easy stroll to the parks, shops and services of Parliament Street. The best of the city awaits! (id:60365)

