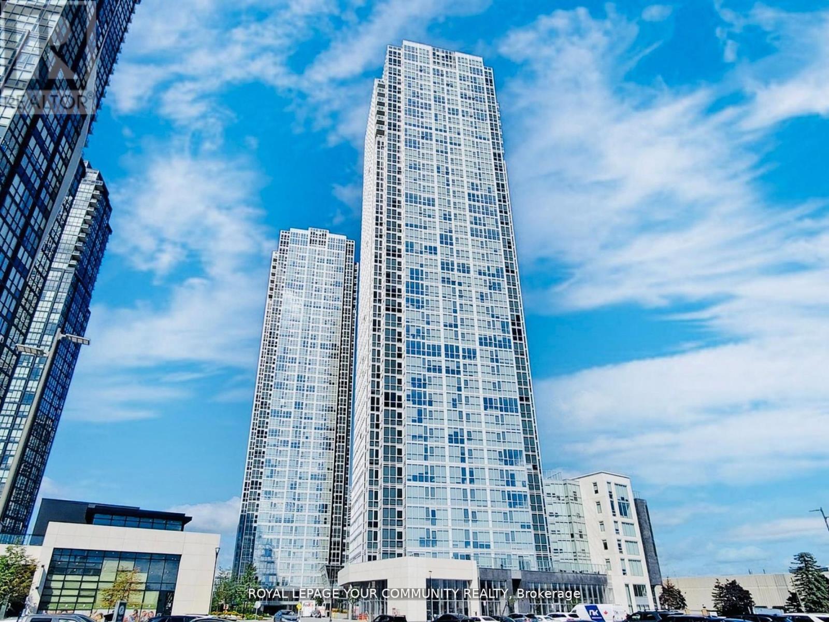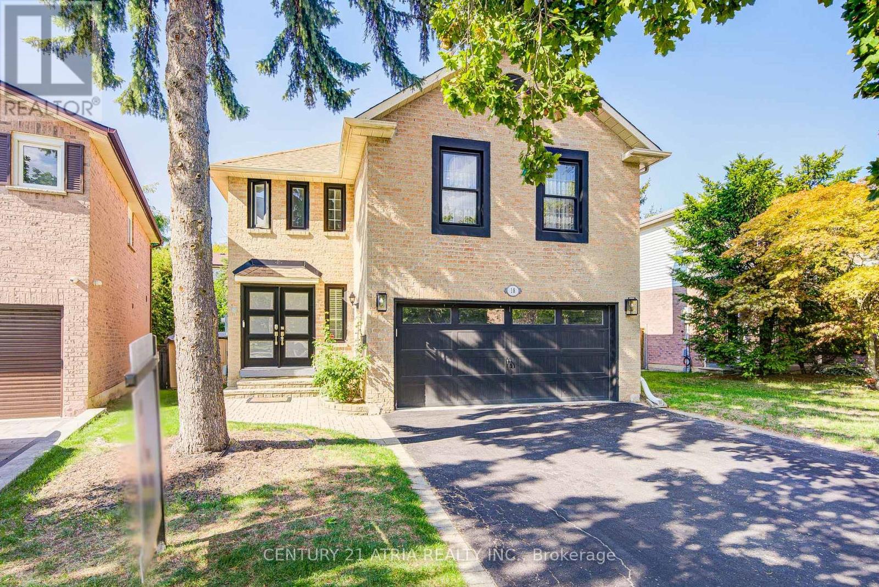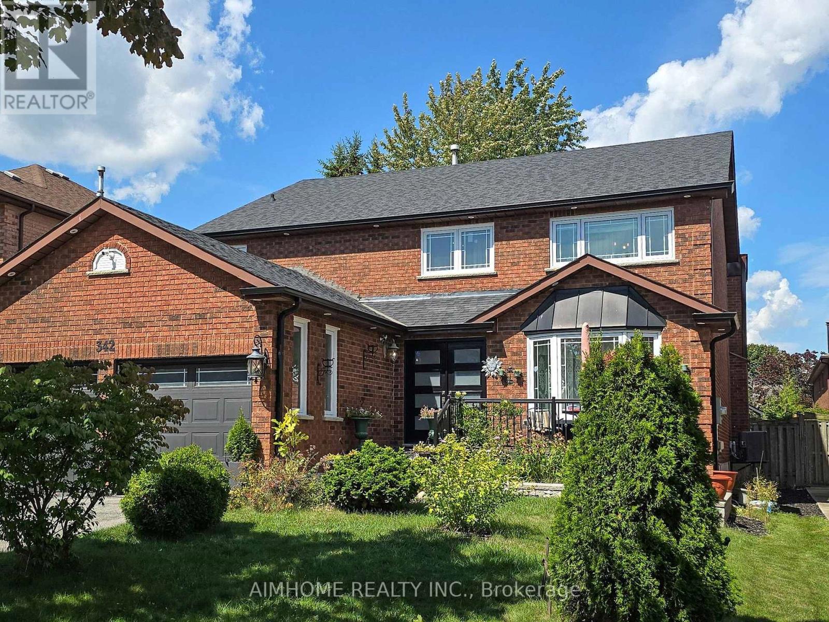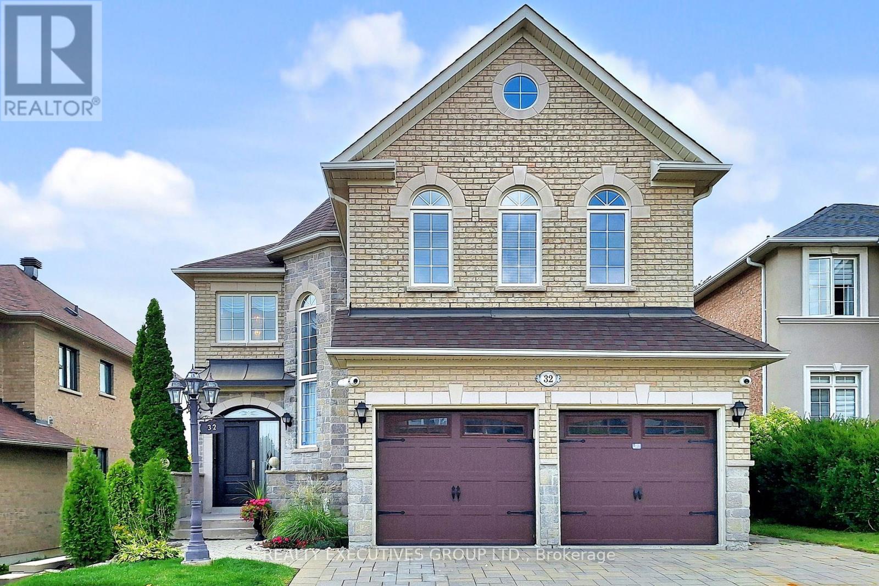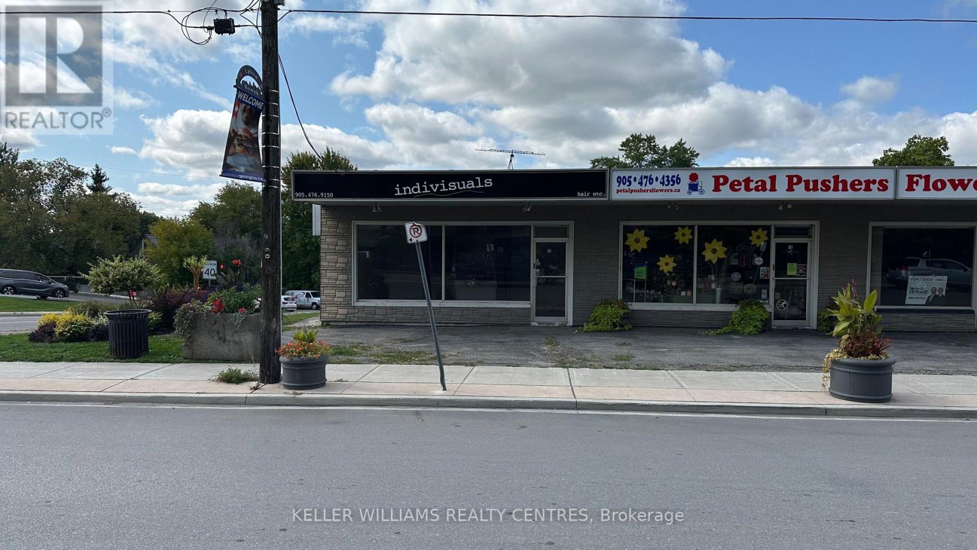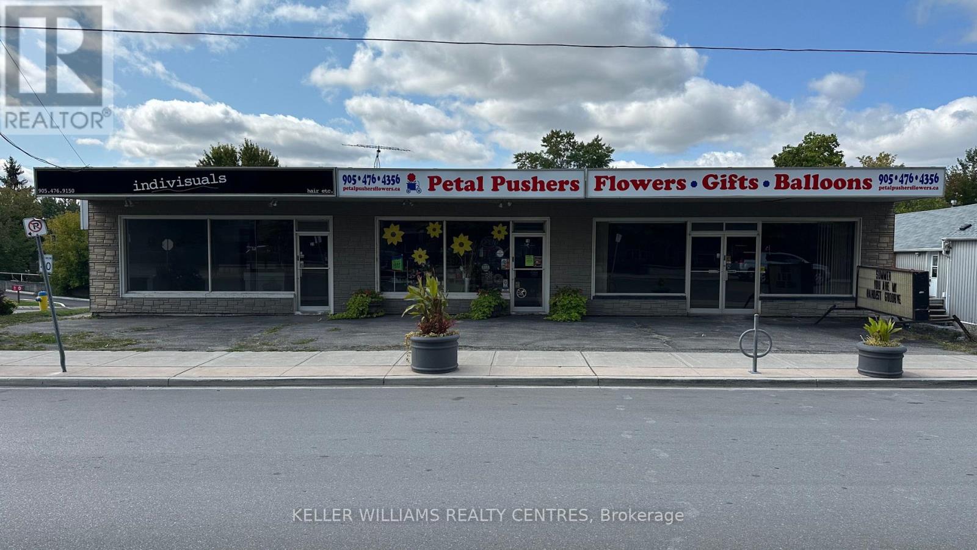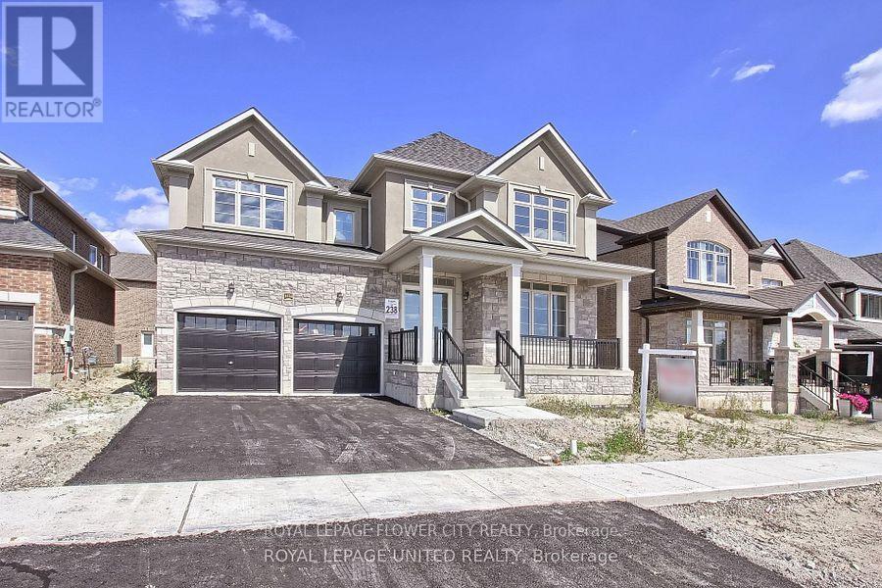3306 - 2908 Highway 7
Vaughan, Ontario
Luxury 1+Den, 2 Bath Corner Suite at Nord East Condos by Menkes! Soaring 33rd floor with floor-to-ceiling windows, 9-ft ceilings, and unobstructed northwest sunset views from a large balcony. Bright, open-concept layout with premium finishes and modern upgrades throughout.Sleek kitchen with quartz counters, panel-front appliances & ample storage. Enclosed den with sliding doors fits a single bed ideal as a second bedroom, office, or guest space. Two full baths and smart layout for comfortable living. Vacant and move-in ready! Includes parking (P3 near elevator), locker & access to resort-style amenities: 24-hr concierge, indoor pool, sauna,gym, party room, guest suites & visitor parking. Steps to VMC Subway, Vaughan Mills,Cortellucci Vaughan Hospital, dining, shopping, parks & major highways. A rare opportunity for luxury leasing in Vaughans most connected community! (id:60365)
Basement - 337 William Forster Road
Markham, Ontario
Modern and stylish 2-bedroom, 1-bathroom basement unit available for lease in the vibrant Cornell community! Bright and inviting, this unit features a separate living/dining area and a contemporary kitchen with a centre island and granite countertops, offering both functionality and style. The chic 3-piece bathroom and private on-site laundry add to the comfort and convenience. One parking spot is included on the driveway. Ideally located near top schools, the community centre, parks, public transit, and Stouffville Hospital, with shopping, Walmart, banks, spas, and restaurants just a short walk away. Tenants are responsible for 30% of utilities, including gas, water, electricity, and water heater. Dont miss the chance to make this fantastic space your new home! Preferred no pets and non-smoker. (id:60365)
4580 Concession 6 Road
Uxbridge, Ontario
Welcome to Blues Holler, an exceptional 10 acre country estate in Uxbridge where business & pleasure seamlessly meet. This renovated property offers an unparalleled opportunity for the entrepreneur or tradesperson seeking to combine a luxury residence w/ a professional-grade workspace, all within Durham Region's most coveted rural enclave. Imagine operating your business from home, eliminating commercial lease costs & long commutes. This meticulously maintained property features a stunning main home alongside a commercial-grade shop, allowing for a truly integrated live-work lifestyle. The residence, fully renovated & maintained to the highest standards, is a showpiece featuring a granite fieldstone fireplace, an open-concept layout, & modern finishes incl. heated porcelain flrs & leathered quartz counters. Enjoy golden-hour sunsets from the covered deck, or relax in the private hot tub, all while being met w/ the peaceful seclusion of beautiful 60-ft pines. The finished lower lvl provides a sep-entry in-law suite, perfect for multi-generational living or income potential. For your business needs, this property is a dream setup. It features dual driveways for easy access & a massive 2,000 sq. ft. shop w/ in-flr glycol heat, 4 bay doors, & a versatile loft above for office space/storage. A large open-air car/boat port & a 2nd detached garage provide even more utility, while the expansive cleared lot at the back offers ample space for equip., materials, & machinery perfect for maintaining a professional & organized base of operations. The property also includes the original 1970s bank barn, complete w/ 4 box stalls, a sunlit workshop, & dedicated hay storage. Whether you envision it for horses, other animals, or as a character-filled workshop or storage facility, this space offers incredible potential. Adding to the property's unique appeal are the tranquil walking trails behind the cleared lot, offering a perfect way to connect w/ nature. (id:60365)
2620 - 498 Caldari Road
Vaughan, Ontario
WOW...! RARLY OFFERED, Be the first to live in this brand new, never-lived-in (corner) suite featuring 2 bedrooms, 2 bathrooms and breathtaking 26th floor panoramic views. Enjoy unobstructed west-facing sights over Vaughan Mills Mall and north-facing views of Jane Street and Canadas Wonderland all from your floor-to-ceiling windows that flood the unit with natural light. The open-concept layout boasts a modern kitchen with stainless steel built-in appliances and a sleek island, seamlessly flowing into the spacious living and dining area perfect for both relaxing and entertaining. The primary bedroom offers a private 3-piece ensuite and a generous walk-in closet, while the second bedroom is equally bright and versatile. This stunning unit combines style, comfort, and convenience, making it a truly exceptional home. The condominium includes a theatre room, an open patio with BBQ facilities, a dog wash station, a gym with space for yoga, and a cold plunge tub. Located in a highly desired area in the heart of Vaughan at Jane and Rutherford, you're just minutes from Vaughan Mills, Vaughan Transit Station, Canadas Wonderland, a wide range of dining spots, and much more. Don't miss out on this fantastic opportunity! Perfectly situated, the location offers unparalleled convenience with access to Highway 400, Cortellucci Hospital and just steps to Vaughan Mills. Experience the perfect combination of luxury living and convenience at Abeja Tower 3! (id:60365)
18 Park Lane Circle
Richmond Hill, Ontario
Welcome to this Professionally Renovated Detached Home in Prestigious South Richvale! This one-of-a-kind, bright open-concept home offers approximately 2,500 sq. ft. ofthoughtfull designed living space in one of Richmond Hills most desirable neighborhoods. Step inside to discover a versatile layout perfect for todays lifestyle. A custom kitchen with stainless steel appliances, and an open living/dining area with a walk-out to an expansive sun deckideal for gatherings and summer entertaining. Upstairs, a spacious bonus family room offers endless possibilities: transform it into a cozy lounge, a vibrant playroom, a private office, or even a fourth bedroom to suit your family's needs. With 3+1 bedrooms, 4 bathrooms, all new windows, a new furnace, fresh paint throughout, and a fully fenced, landscaped backyard, this home is move-in ready. Situated in a family-friendly community, youll enjoy walking distance to multiple parks, top-rated schools, a public library, grocery stores, restaurants, and shopping centers. Plus, youre just minutes from Highway 407 and Richmond Hill Centre. This is more than a houseits the perfect family home in South Richvale. Dont miss your chance to make it yours! (id:60365)
342 Savage Road
Newmarket, Ontario
Your Dream Home Awaits, Featuring Over 4300 Square Feet( 2847+1500 Sf Of Finished Basement) Impeccably Designed, Inviting Foyer, Kitchen W/Walkout To Deck And Lush Green Valleys, Wrought Iron Spindles( 2025), Stunning White Kitchen(2022) With Island,This Home Has Been Tastefully Renovated, Character And Lifestyle, Blending Elegance And ComfortThe Open Concept Layout And An Abundance Of Natural Light That Creates a Warm, New AC And Furnace (2025), Roof Shingles (2023) Hardwood Floors (2022) Most Windows (2022) Basement Entrance (2022) Stairway(2022) New Appliances (2022) Entrance Door (2022) Basement (2022) Central Vac, alarm, Kitchen Water Filtration (2022) (id:60365)
32 Shadow Falls Drive
Richmond Hill, Ontario
You must see this freshly painted executive residence nestled in the prestigious Jefferson Forest community, on a premium 44.35 foot lot. This sun-drenched, west facing home offers 2,963 square feet of beautifully designed above-grade living space. Upon entering, you are greeted by a grand foyer with a striking sense of openness and luxury. The open-concept design is adorned with high-end finishes, including hardwood floors. The chef-inspired kitchen seamlessly connects to the expansive family room, making it an ideal space for both intimate gatherings and refined entertaining. A separate great room has a spacious, cathedral-ceiling that adds a distinguished touch, offering the perfect retreat for work or quiet reflection. Appliances include a built-in Bosch dishwasher, KitchenAid side by side refrigerator and Stove, Electrolux washer and dryer enhancing its modern functionality. Situated within walking distance to Richmond Hills top-ranked schools including Richmond Hill High School, Beynon Fields French Immersion, and St. Theresa of Lisieux Catholic High School this property also offers effortless access to nearby shopping and public transit. This exquisite home presents a rare opportunity to enjoy luxurious living in one of the areas most sought-after neighbourhood. (id:60365)
16 - 20 The Queensway S
Georgina, Ontario
1500 Sq.Ft. Commercial Unit in Prime Downtown North Keswick in Hight Traffic Commercial Area. C1-1 Zoning allows for many uses. Great Location for building a business or for established professionals. 2pc bathroom and full basement with walk-in fridge. Rent is $3,400/Month.. Tenant to pay utilities Hydro, Gas (Separately Metered) & Proportionate Share of Water/Sewer. (id:60365)
20 - 20 The Queensway S
Georgina, Ontario
600 Sq.Ft. Commercial Unit in Prime Downtown North Keswick in Hight Traffic Commercial Area. C1-1 Zoning allows for many uses. Formerly a Hair Salon this is a Great Location for building a business or for established professionals. Open concept with 2 piece washroom. Rent is $1550/Month. Tenant to pay utilities Hydro, Gas (Separately Metered) & Proportionate Share of Water/Sewer. Option to combine unit 20 with unit 20A for an additional 600 Sq.Ft + walk-out basement. (id:60365)
20a - 20 The Queensway S
Georgina, Ontario
600 Sq.Ft. Commercial Unit in Prime Downtown North Keswick in Hight Traffic Commercial Area. C1-1 Zoning allows for many uses. Great Location for building a business or for established professionals. Kitchen and 4 piec washroom. Rent is $1550/Month. Tenant to pay utilities Hydro, Gas (Separately Metered) & Proportionate Share of Water/Sewer. Option to combine unit 20 with unit 20A for an additional 600 Sq.Ft. (id:60365)
1114 Wickham Road N
Innisfil, Ontario
Absolutely Stunning4 Br 4 Washrooms Detached Home Stone/Brick/Stucco, Open Concept Designed By A Professional Large Foyer Crystal Chandelier Fronting On Huge Park. 10 Ft Ceiling main floor, Kitchen Granite Countertop Backsplash, Pot Lights Through Out, Porcelain Tiles, Hardwood Floors, Countless Upgrades. Many Large Windows, Natural Light, Close To Lake Simcoe Orbit Go Mins To Hwy, School And the Park At The Front Door A Must See To Believe (id:60365)
85 Havagal Crescent
Markham, Ontario
Family home on a quiet, family-friendly street in Unionville. Hardwood throughout, LED pot lights, two bay windows and an upgraded kitchen with island, quartz counters & S/S appliances. Oak circular staircase. Double-car garage with interior access, concrete driveway, storm-enclosed front porch and 21' by 13' deck. Over 3,000 sq ft of living space. Second level offers three full baths incl two ensuites. Two tubular skylights. Separately finished lower level with large living area, 2 rooms, kitchen & full bath. Ideal for extended family or in-law suite. Steps to the top ranked Central Park PS and Markville Secondary. Walk to Centennial Go, bus stops, Markville Mall & everyday shopping. Minutes to Unionville Main St, Unionville library, Toogood pond, parking and restaurants. (id:60365)

