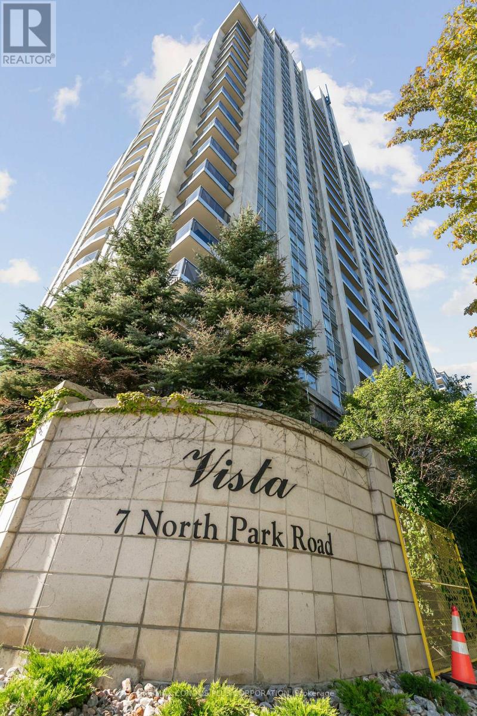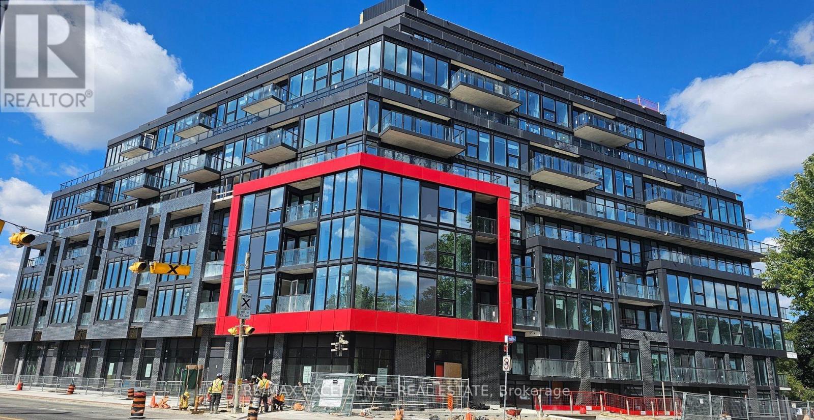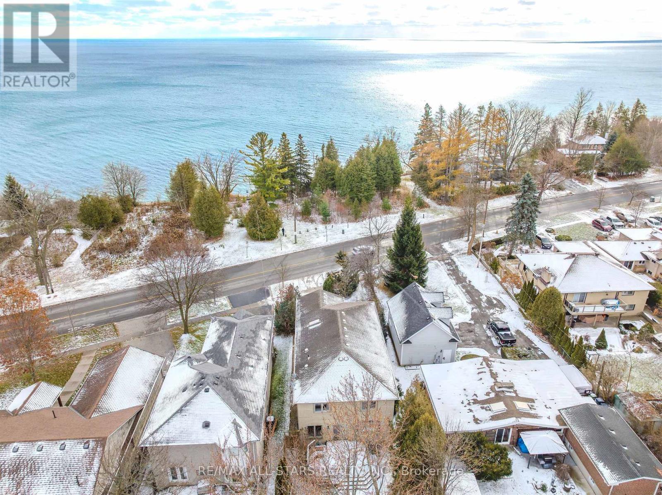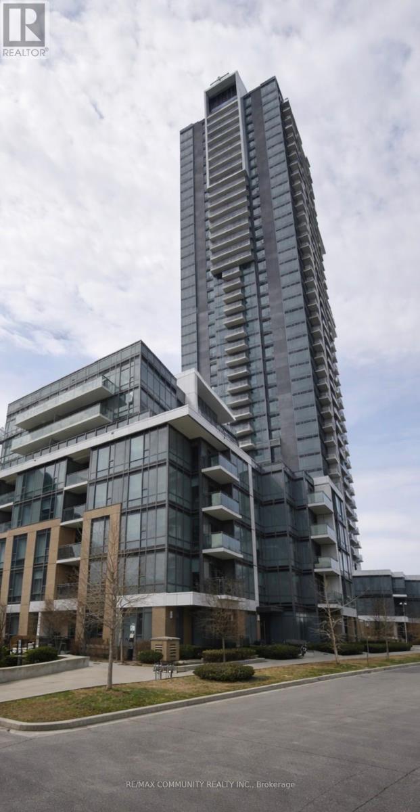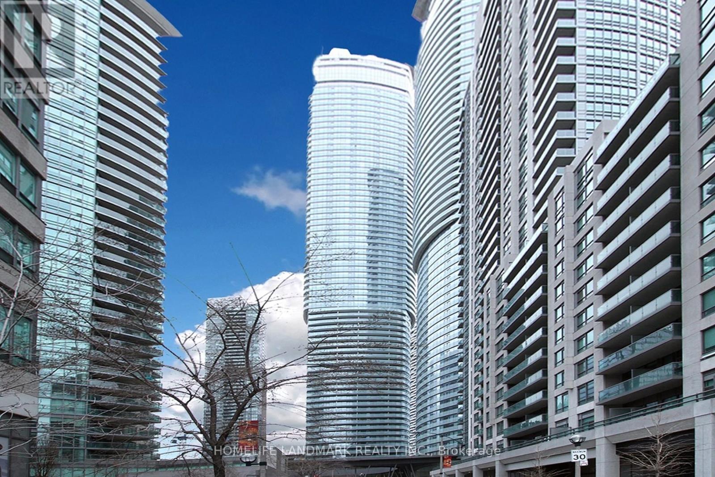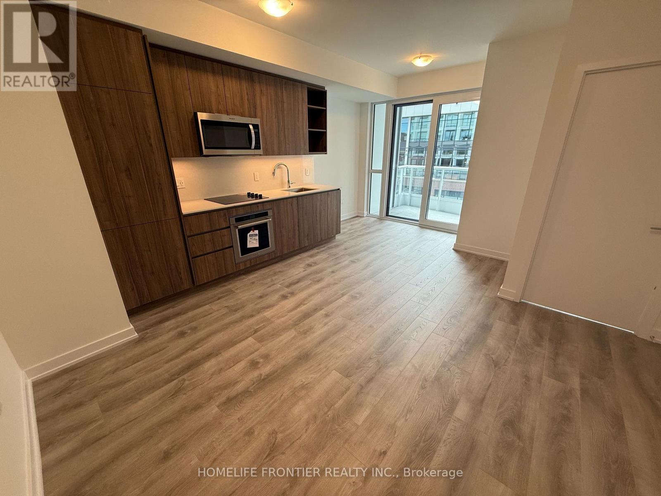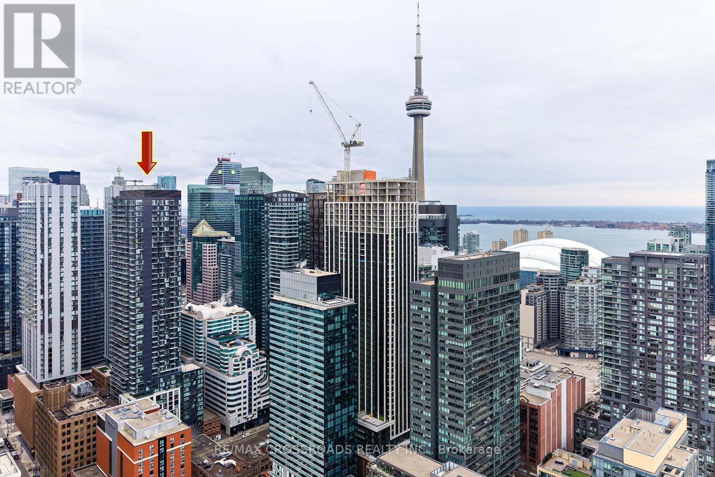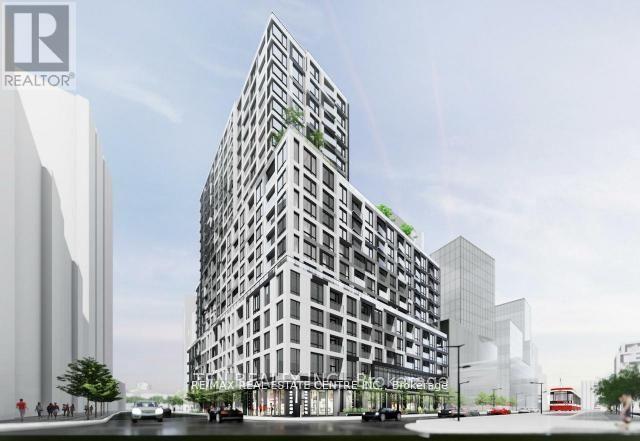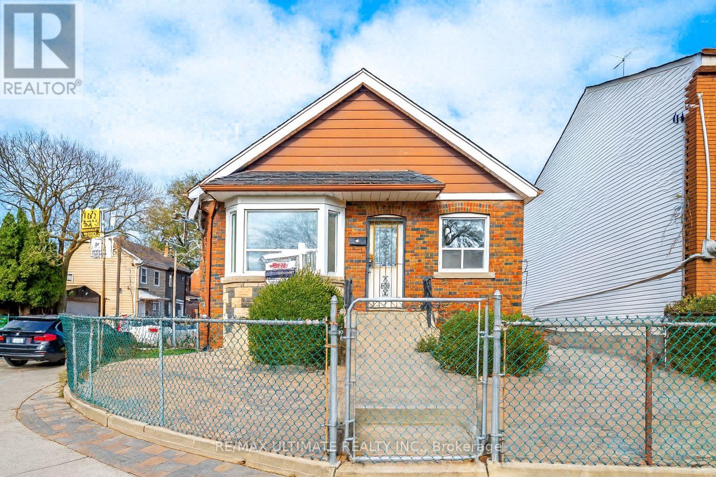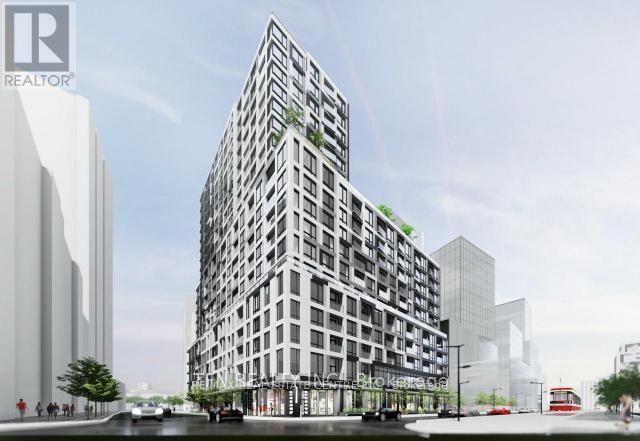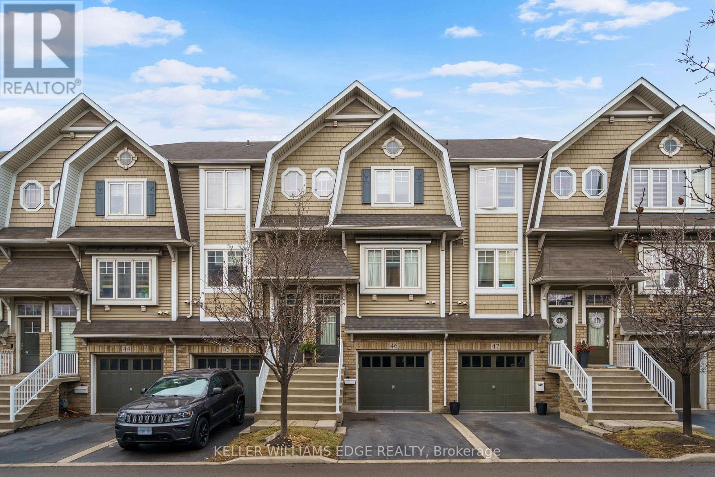1202 - 7 North Park Road
Vaughan, Ontario
Welcome to this spacious one-bedroom suite at Bathurst & Centre, offering the perfect blend of comfort and convenience. Enjoy south-facing balcony views and a practical layout designed for modern living. Unbeatable Location: Steps to Promenade Mall, Walmart, top-rated schools, restaurants, cafés, groceries, and all amenities right at your doorstep. Easy access to Hwy 407, Viva Transit, and direct bus routes to York University. Features & Updates: Recently painted and move-in ready, this suite includes a brand-new washer & dryer, fridge, and stove. Building Amenities: 24/7 concierge, indoor pool, sauna, whirlpool, fitness centre, party room, guest parking, and more. Excellent value as the only utility you pay for is hydro. Includes one parking spot. (id:60365)
525 - 2 Manderley Drive
Toronto, Ontario
Don't miss out on this amazing 2 bedroom, 2 Bathroom condo apartment in Toronto's desirable Rouge community. The apartment comes with a designated parking spot and a locker. Enjoy modern living with a full line up of amenities, including a concierge, fitness center, rooftop terrace with BBQs, party and meeting rooms, guest suite, pet wash station, and children's play area.It is steps away from the Rouge National Urban Park, waterfront trails, shops, dining, andtransit including Rouge Hill GO. A family-friendly neighborhood close to top schools and UofT Scarborough. (id:60365)
458 Guildwood Parkway
Toronto, Ontario
An opportunity to own an indirect waterfront property-something that doesn't come up often. Welcome to 458 Guildwood Parkway. With its sophisticated and inviting curb appeal and a double-car garage, this elegant 4-bedroom executive residence enjoys a premier location directly across from Lake Ontario and the TRCA, offering breathtaking natural surroundings and unmatched tranquillity. The interior offers 3,200 square feet of above-grade living space, featuring large principal rooms, including a main-floor family room, a grand foyer with soaring ceilings, and an abundance of windows that fill the home with natural light. Thoughtfully appointed interior details include secure interior access from the garage, hardwood floors throughout the main and second levels, refined crown mouldings, California shutters, multiple fireplaces, and a spacious, family-sized eat-in kitchen with a walk-out to the deck. The unique primary suite offers a sunken sitting area or home office with lake vistas, and the finished basement features high ceilings. The second floor also showcases an open-to-below overlook, providing impressive views of the main living area and enhancing the home's sense of space. Mature trees beautifully frame the front and backyard. This is a classic home, ideal for those looking to make upgrades while preserving its natural charm. Enjoy easy access to the TTC and Guildwood GO for a seamless commute, along with scenic trails, parks, schools, the iconic Guild Inn Estate, and the beauty of Lake Ontario! (id:60365)
502 - 55 Ann O'reilly Road
Toronto, Ontario
Spacious 1 Bedroom + Den suite with a highly functional layout, ideal for professionals, couples, or small families. Features include 9' ceilings, laminate flooring throughout, a modern kitchen, and a large primary bedroom with a 4-piece ensuite bath. Enjoy an open-concept living and dining area plus a separate den, perfect for a home office or guest bedroom. One parking space included. Prime location steps to Don Mills Subway Station, Fairview Mall, Seneca College, hospital, major highways 401, 404 & DVP, restaurants, shopping, and everyday conveniences. (id:60365)
1504 - 12 York Street
Toronto, Ontario
In The Heart Of The Entertainment District*Spacious Layout* 3 Bedroom+Den,2 Bath *1091Sq Ft* Of Interior Space* W/ South Exposure*9 Ft Ceilings* Upgraded Kitchen*W/ Built-In European Inspired Appliances* Modern Decor*Large Balcony*Stunning Views Of The Lake And City, Direct Path Access*100 Walking Score*Union Station, Rogers Centre, Cn Tower, Scotiabank Arena, Maple Leaf Sq. (id:60365)
1317 - 15 Richardson Street W
Toronto, Ontario
Brand New Waterfront Living At Empire Quay House! Beautiful, Move-In Ready Suite With Modern Kitchen, Stainless Steel Appliances, Floor-To-Ceiling Windows And A Highly Efficient Layout -Easy To Furnish And Maintain. Steps To Sugar Beach, Waterfront Trail, Grocery Stores, LCBO, St. Lawrence Market, Distillery District, Union Station And Streetcar. Building Offers 24/7Concierge, Gym, Yoga Studio, Co-Working Area, Party Room And Rooftop Terrace With BBQs. Perfect For Tenants Seeking A Clean, Stylish And Convenient Downtown Home. (id:60365)
428 - 55 Regent Park Boulevard
Toronto, Ontario
Beautiful Downtown Studio Featuring Large Terrace (150 Sq.Ft.) W/West Exposure. 10 Ft. Ceilings; Modern Kitchen W/Stone Countertops. Walking Distance To TMU University, Eaton Centre, Hospitals, Shops & Cafe's, W/ Largest City Pool Across The Street, & TTC At Doorstep. World-Class Amenities: 24-Hr Security, Gym, Basketball/Squash Courts, Sauna, Steam Room, Party Rooms, Bbq Area & Outdoor Gardens.Locker & Amenities On The Same Floor. Property is Partially Furnished, including a Murphy Bed W/ New Endy Queen Size Mattress (id:60365)
4515 - 87 Peter Street
Toronto, Ontario
100 Walk score and a 96 bike score! Welcome to 87 Peter Street-an iconic Menkes residence completed in 2018, set in the centre of Toronto's Financial and Entertainment Districts!! This bright and functional 1-bedroom, 1 bathroom suite features a smart open-concept layout, 9' ceilings, floor-to-ceiling windows, and southeast exposure delivering breathtaking city views! Enjoy a large private balcony and low maintenance fees, making this an efficient and comfortable urban home! World-class amenities include a fully equipped fitness centre, yoga studio, spa, sauna, steam room, hot tub, billiards room, movie/media rooms, and 24-hour concierge. Unbeatable location just steps to the CN Tower, Rogers Centre, TIFF, theatres, TTC, subway, shopping, grocery stores, top restaurants and nightlife-with the waterfront minutes away! An ideal opportunity for end-users or investors alike. Location. Lifestyle. Value. Don't miss this exceptional downtown offering! SEE ADDITIONAL REMARKS TO DATA FORM (id:60365)
1607 - 15 Richardson Street
Toronto, Ontario
Stunning studio apartment in the heart of Toronto, featuring bright, open-concept living and modern finishes throughout. Enjoy laminate flooring, a sleek kitchen with quartz countertops and built-in appliances, and a combined kitchen/dining area with a walk-out to a balcony offering beautiful city views. The living/sleeping area includes a walk-in closet and a 3-pc ensuite.Fantastic location-steps to Sugar Beach, parks, public transit, and all local amenities, with easy access to the Gardiner Expressway. (id:60365)
42 Carr Street
Toronto, Ontario
Detached Corner Lot in Downtown Toronto - Rare Opportunity! When does this ever come up? This is your chance! Welcome to 42 Carr Street, a detached bungalow on a 35 ft. corner lot in the heart of downtown Toronto. Owned and lovingly maintained by the same owner for 24 years, this home is filled with potential and character. Step inside to find a bright, functional layout featuring 3 bedrooms all on one level. The dining area can easily double as a recreation room or guest suite. Enjoy hardwood and tile flooring throughout, windows in every room, and plenty of natural light - even in the basement! The open-concept kitchen and living area is ideal for entertaining, complemented by two 3-piece bathrooms on the main floor - no more waiting for your turn! A separate basement entrance adds flexibility for an income suite, nanny quarters, or in-law space with its own 4-piece bathroom. Outside, you'll find 2 front yard parking spaces (no more circling the block), a side storage shed for bikes and gardening tools and 1 garage parking (with laneway suite potential) at the back along with a fully fenced in front and backyards offering privacy and peace of mind. The interlocked backyard completes this downtown haven. All of this, just minutes from Queen Street, Dundas West streetcar, shops, restaurants, and Ryerson Public School - urban living at its most convenient. Make this your family's home for the next 24 years - a true downtown gem with endless possibilities. (id:60365)
1614 - 15 Richardson Street
Toronto, Ontario
Experience Prime Lakefront Living at Empire Quay House Condos! Wake up to breathtaking Lake Ontario and CN Tower views from this brand-new 3-bedroom, 2-bathroom southwest corner suite featuring 1 parking and 1 locker. Spanning 1,092 sq.ft., this thoughtfully designed home boasts a modern kitchen, expansive living area with floor-to-ceiling windows flooding the space with natural light, and a primary suite complete with a walk-in closet and ensuite bath.Perfectly positioned steps from Toronto's most iconic destinations-Sugar Beach, the Distillery District, St. Lawrence Market, Scotiabank Arena, and Union Station-you'll enjoy the best of urban convenience and waterfront tranquility. Easily access transit and major highways for effortless commuting.Residents enjoy exceptional building amenities including a state-of-the-art fitness centre, party room with bar and catering kitchen, and a beautifully landscaped outdoor courtyard with BBQs and dining areas.An ideal home for professionals or families seeking a luxurious, connected downtown lifestyle in one of Toronto's most desirable waterfront communities. (id:60365)
46 - 337 Beach Boulevard
Hamilton, Ontario
Live by the lake without sacrificing style or convenience. This modern 3-bedroom, 2-bath townhouse offers 1400 sq. ft. of flexible living space across three levels-perfect for working from home, entertaining, or simply spreading out. The bright eat-in kitchen features stainless steel appliances, granite countertops and ample pantry for storage. The kitchen flows seamlessly into the open-concept living and dining area with crown moulding and walk-out balcony to partial lake views-ideal for hosting friends or unwinding after work.Upstairs, newer carpeted stairs lead to a spacious primary bedroom with large windows, crown moulding and tray ceiling; generous second bedroom and full 4-piece bath with updated quartz counters. The lower level adds even more versatility with a third bedroom, walk-out to covered patio, 3-piece bathroom and inside access from the garage - great for guests, home office, or gym setup. Home provides generous storage throughout.Enjoy parking for two cars and a low condo fee that covers snow removal, landscaping, and irrigation. Spend your downtime paddleboarding or kayaking just steps from home, then fall asleep to the sound of the waves. Minutes to restaurants, shops, Confederation GO, and downtown Burlington-this is low-maintenance lakeside living that fits a modern lifestyle. (id:60365)

