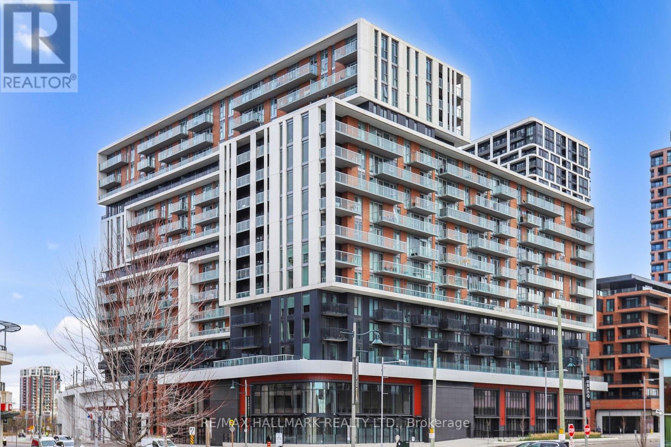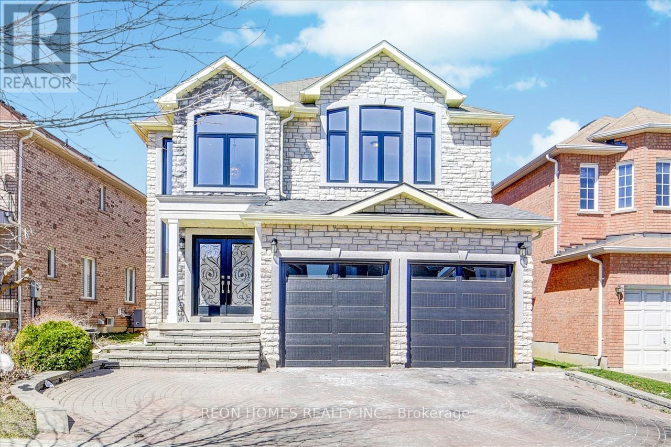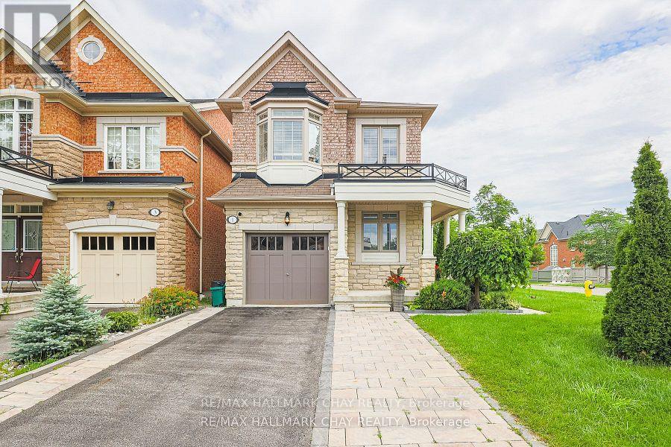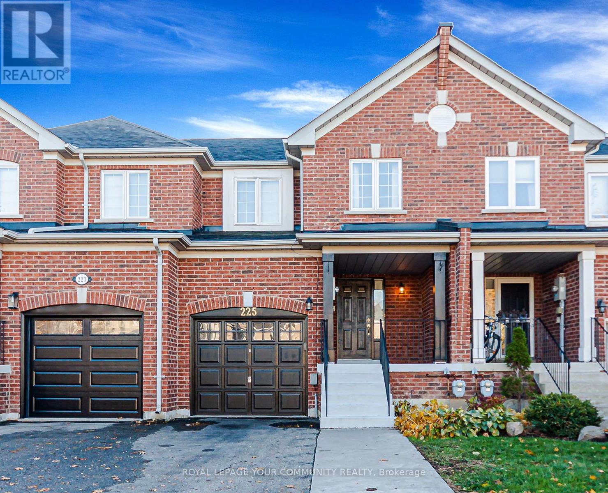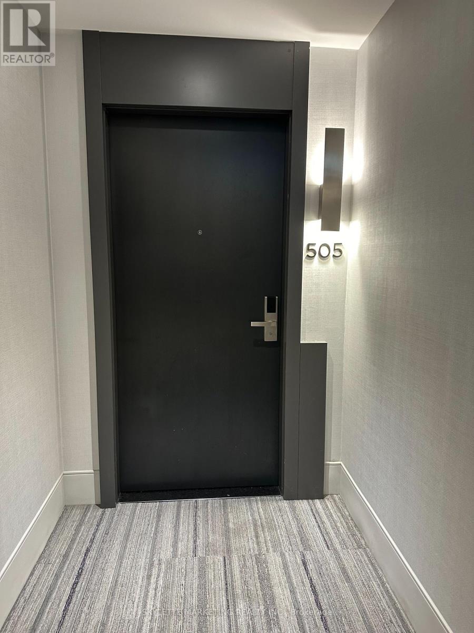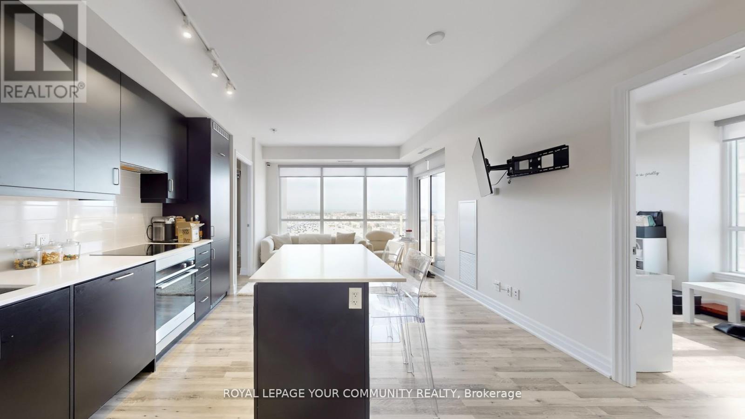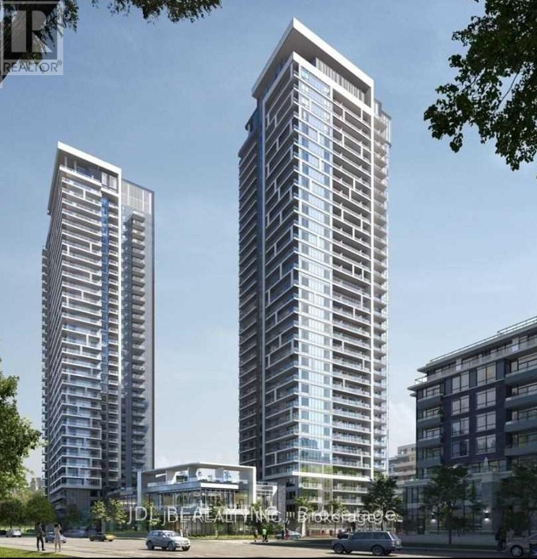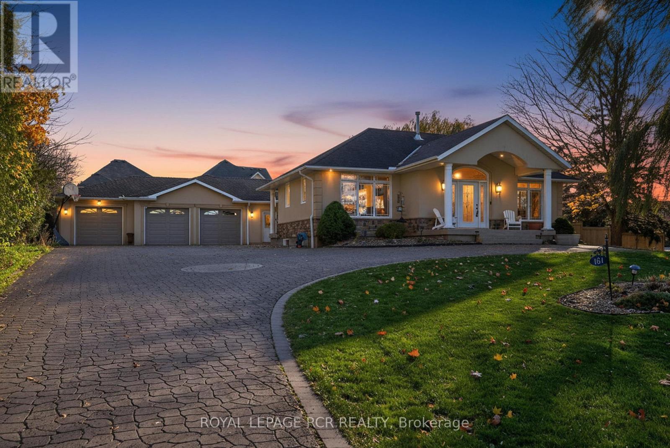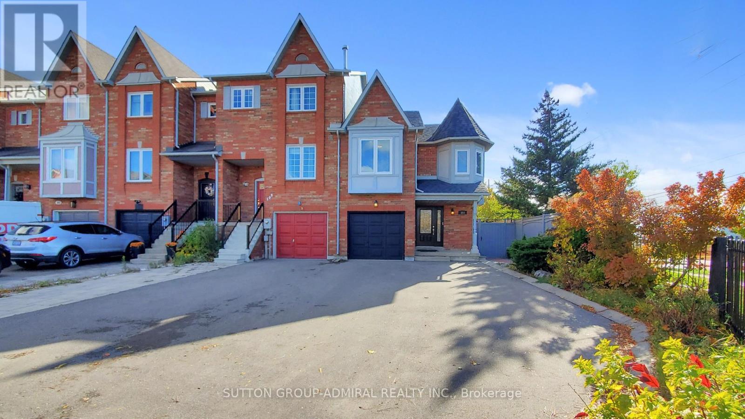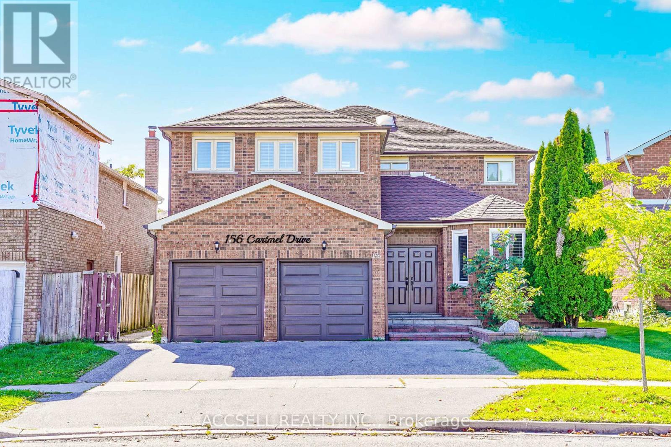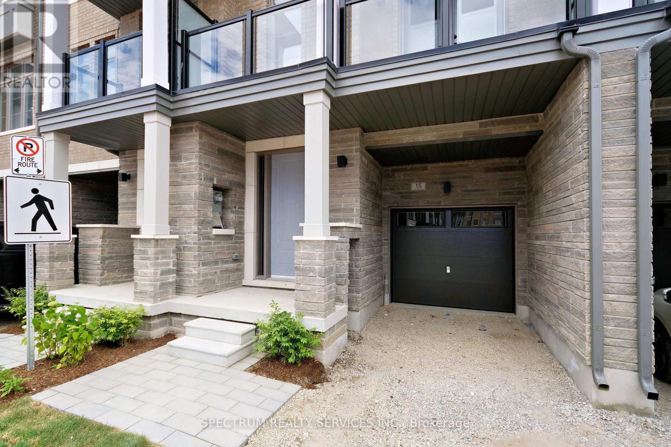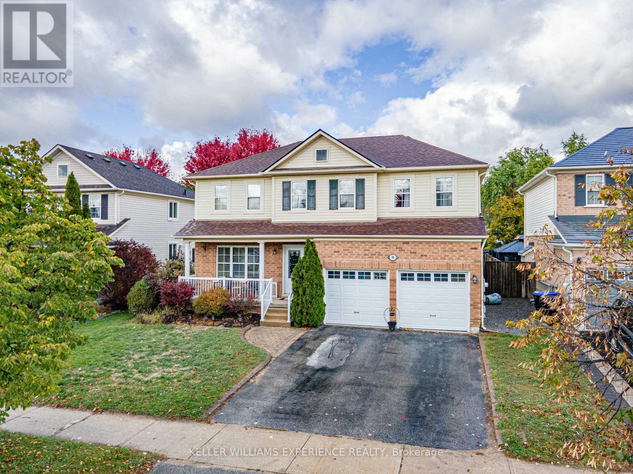738 - 8119 Birchmount Road
Markham, Ontario
Experience Luxury Living In The Newly Built 'Gallery Square Condos' Perfectly Situated In Markham's Vibrant & Walkable Downtown District. This exceptional unit welcomes 9ft ceilings, accent lighting, and expansive west-facing windows that fill the space with natural light. The open-concept living and dining area seamlessly connects to a private balcony, creating an ideal setting for both relaxation and entertaining. At the heart of the home lies a sleek modern kitchen equipped with built-in stainless steel appliances, quartz countertops, a stylish backsplash, and abundant contemporary cabinetry. The primary suite showcases floor-to-ceiling windows with roller blinds, a generous closet, and a 4pc ensuite with a soaker tub and shower, floating vanity with drawers, and mirrored cabinet. The second bedroom, accessible through a sliding door, includes a closet and flexible space suitable for guests, an office, or personal retreat. A separate 3pc bathroom and in-suite laundry provide everyday convenience. Residents enjoy an impressive selection of building amenities, including a fitness centre, rooftop deck, recreation and media rooms, 24-hour concierge, and visitor parking. The unit includes one underground parking space and one locker for additional storage. Ideally located within steps of Downtown Markham's best restaurants, cafés, shops, and entertainment venues, such as Cineplex VIP and the Marriott Hotel. Effortless access to Unionville GO, VIVA Transit, Highways 404 and 407, and the future York University Markham Campus. Don't miss out on this perfect balance of modern luxury and urban lifestyle! (id:60365)
322 Elson Street
Markham, Ontario
Location! Location! Location! Bright& Spacious Over 4,000 Sq Ft Detached 4+2BR, 4.5WR House In A High Demand Markham & Steeles Location, Open Concept Liv/Din/Fam Room, 9 Ft Ceiling, Spacious Kitchen W/Island, Breakfast Area W/O To backyard, Hardwood Floor T/O. Steps To TTC/YRT, No Frills, Walmart, Banks, School & Park, Close To Costco, Canadian Tire, Home Depot & Much More. (id:60365)
1 Lady Loretta Lane
Vaughan, Ontario
Client Remarks*Newly Renovated* Large Bachelor Apartment With Partition To Allow For Private Bedroom. This Stunning Space Has Its Own Separate Entrance Tastefully Decorated With The Latest Finishings. Steps To All Amenities: Schools, Park, Bus Stops, Shopping Plaza..... No Smoking, No Pets. Suitable For 1 Person Only (No Bedroom). Tenant Pays 1/3 Of Utilities. 1Parking+ Free Wifi. (id:60365)
225 Banbrooke Crescent
Newmarket, Ontario
**No Maintenance Fees** This Move-In Ready Home Is Perfectly Located On A Quiet, Family Friendly Street In One Of Newmarket's Most Sought-After neighbourhoods. Step Inside & Discover A Spacious Floorplan Featuring 3 Generously Sized Bedrooms With Quality Flooring Thru-Out & Beautifully Updated Bathrooms. The Stylish Remodeled White Kitchen Comes Complete With Pot-Lights, Quartz Countertop, Breakfast Bar & Bar Fridge. The Primary Bedroom Retreat Boasts A Modern 4-Piece Ensuite & A Large Walk-In Closet. Enjoy Outdoor Living With A Walk-Out From The Kitchen To A Large Deck & Fully Fenced Green Yard Perfect For Summer Entertaining. The Long Driveway Provides Ample Parking With No Sidewalk To Shovel. Conveniently located Within Minutes To Schools, Parks, Supermarkets, Restaurants, Transit & More. Don't Miss Your Chance To Own This Exceptional Home In One Of Newmarket's Most Desirable Communities. (id:60365)
505 - 38 Water Walk Dr Drive
Markham, Ontario
Welcome To Riverview By Times Group, A Condominium Building Located In The Heart Of Markham On Hwy 7 and Warden. Spacious And Efficient Two-Bedroom Plus Den Layout With South West Exposure Balcony, Kitchen, Island And Bathroom Equipped With Quartz Counter Tops. Steps To Whole Foods, LCBO, Go Train, VIP Cineplex, Good Life And Much More. (id:60365)
1009 - 9075 Jane Street
Vaughan, Ontario
Stunning split bedroom layout, 2-Bed, 2-Bath corner unit in the luxury Park Avenue Place Tower A, offering over 800 sq ft of elegant living space with 9-foot flat ceilings, an open-concept layout, and floor-to-ceiling windows that fill the home with natural light. The modern upgraded kitchen features an extended island with breakfast bar, quartz countertops, premium built-in appliances, stylish backsplash. Top-grade laminate flooring and modern window coverings throughout. The spacious primary bedroom includes a walk-in closet and elegant 4-piece ensuite. Enjoy unobstructed northwest views from every angle and from your private balcony. This unit comes with 1 parking spot and locker. Building amenities include a 24-hour concierge, rooftop terrace with BBQs, gym, cinema/theater, party/reading/billiard rooms, guest suite, and plenty of visitor parking. Conveniently located just minutes to Vaughan Mills, Subway, Hwy 400, Cortellucci Vaughan Hospital, Canadas Wonderland, restaurants, schools, and entertainment. The unit is clean and move in ready! (id:60365)
A 1701 - 8 Water Walk Drive
Markham, Ontario
This is not a rental for the entire unit; This is the master bedroom with an ensuite bathroom.The kitchen and laundry facilities are shared with other roommates. Rent includes hydro, water, and heating for a hassle-free living experience.Residents can also enjoy premium building amenities such as an indoor pool, gym, party room. This prime location offers exceptional convenience, with easy access to supermarkets, downtown Markham, movie theaters, restaurants, Unionville, the public library, VIVA bus system, Highways 404 and 407, top-rated schools, and more. (id:60365)
181 Queen Street S
New Tecumseth, Ontario
Executive bungalow on nearly an acre in town ! Welcome to unparalleled luxury in this custom stone and stucco bungalow boasting over 5000 sq ft of total finished living space on a rare, almost one acre lot right in town ! The main floor features an impressive foyer leading to an open concept layout. The gourmet kitchen is an entertainers dream, featuring a breakfast bar, pot and pendant lighting, a cozy window seat with hidden storage, pullout shelves in pantry, and a cleverly hidden TV. The space flows seamlessly into the living room, highlighted by a four sided gas fireplace and beautiful hardwood flooring. The primary suite is a private retreat with a walkout to the side yard, a large walk in closet & stunning ensuite with heated floors. A separate walk-down from the mudroom leads to the fully finished lower level, which features a possible in-law setup. It includes 2 bedrooms 1 & 1/2 bathrooms, a second kitchen and a huge rec room with unique colour changing in-ceiling rope lighting & pot lights. The basement also includes an additional hookup for laundry + 3 cold cellars. This home is equipped with an oversized triple attached garage with entrance to the home. Recent mechanical updates include 2 new furnaces (2021), 2 new AC (2021) and a UV air filtration system, whole home water treatment system and reverse osmosis system (2021) as well as leaf gutter protection (2021) with lifetime transferable warranty. A spacious, fully fenced backyard gives privacy and outdoor enjoyment! This truly unique and stunning property offers space, luxury and convenience that is second to none ! (id:60365)
111 Kelso Crescent
Vaughan, Ontario
Discover 111 Kelso Crescent, a stunningly cared for and tastefully upgraded family home nestled in the vibrant community of Maple, Ontario, offering the perfect combination of modern comfort, timeless style, and everyday convenience. This charming 3 bedroom, 4 bathroom residence features a bright, open layout with hardwood flooring throughout the living areas and bedrooms, complemented by ceramic tile in the foyer, kitchen, and basement for a timeless, practical finish. The home's south facing backyard invites all day sunshine, ideal for relaxing or entertaining on the interlocking patio, complete with a wood shed for extra storage, while the west facing side entrance offers convenience and accessibility. Recent updates ensure peace of mind and efficiency for years to come: the roof was redone in 2023, front windows on the second floor replaced in 2017, front door updated in 2019, and major mechanicals including furnace, air conditioner, and hot water tank all brand new in 2024. Additional features include central vacuum (CVAC) and a garage door opener with remote, adding to the home's practicality and ease of living. The redone driveway (2024) enhances curb appeal and reflects the overall care and pride of ownership found throughout the property. Perfectly positioned in one of Vaughan's most desirable neighbourhoods, 111 Kelso Crescent offers proximity to top rated schools, parks, community centres, and shopping, while being just minutes from Maple GO Station and Highway 400 for effortless commuting. Enjoy the welcoming, family oriented atmosphere of Maple, a community that blends suburban tranquility with urban convenience, making this property not just a home, but a lifestyle opportunity in one of the GTA's most sought after areas. **Listing contains virtually staged photos** (id:60365)
156 Cartmel Drive
Markham, Ontario
Welcome to the Home Over 3100 Sf Plus Finished Basement, Newly Painted Main & Second Floor, Roof 2021, Furnace 2020, 5" Premium Hardwood Floor Thru-Out. Gourmet Kitchen Features Stainless Steel Appliances, Quartz Counter Tops & Backsplash, Premium Porcelain Tiles, Lots Of Pot Lights! 2 Master Bedrooms (One with 6 Pc. Master Ensuite W/Standalone Tub, Second with 4 Piece Ensuite), All Baths W/Quartz Counter Tops. Finished Basement W/Separate Entrance, Full Kitchen, Laminate Floor Thru-Out, 4 Pc. Bath & 2nd Laundry in basement. (id:60365)
Blk 16-03 -15 Archambault Way
Vaughan, Ontario
Step inside ~ 15 Archambault Way, a brand-new Archetto townhome in an exclusive enclave of POTL towns, offering modern design, quality construction, and full Tarion warranty protection. Thoughtfully upgraded throughout, this 3-bed, 3.5-bath home features smooth ceilings, pot lights, and a gourmet kitchen with Silestone Halcyon Quartz counters, full backsplash, waterfall island, chimney hood fan, and soft-close cabinetry. Enjoy Lexington Charleroi Oak laminate flooring, stained oak stairs with iron pickets, and a stunning ensuite with frameless glass shower, quartz vanity, Moen Kyvos fixtures, and 1224 tiles. Two private balconies, A/C, and a walk-up basement add comfort and value. (id:60365)
38 Truax Crescent
Essa, Ontario
Welcome to this perfect family home offering space, style, and comfort throughout! The main floor features a huge eat-in kitchen with ceramic tile, a large island, and a walkout to the back patio - ideal for family meals and entertaining. The open-concept dining area showcases beautiful hardwood floors and flows seamlessly into a cozy yet bright living room with 9-foot ceilings. Convenient inside entry from the double-car garage adds everyday practicality. Upstairs, you'll find four massive bedrooms, including a spacious primary suite complete with a full ensuite featuring a relaxing soaker tub and separate corner shower. The upper-level laundry adds extra convenience for busy family life. The finished basement provides even more living space with both a family room and a recreation area, plus plenty of storage. Outside, enjoy the large fenced yard with an above-ground pool - perfect for summer fun! Located within walking distance to parks, trails, and a school bus stop, and just a short drive to all amenities, Base Borden, Alliston, and Barrie this home truly has it all. (id:60365)

