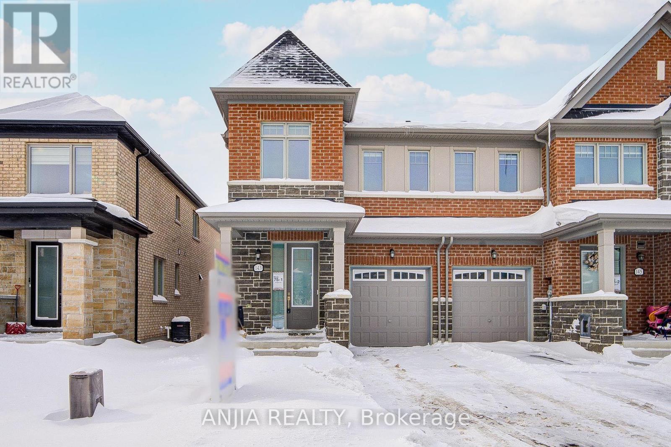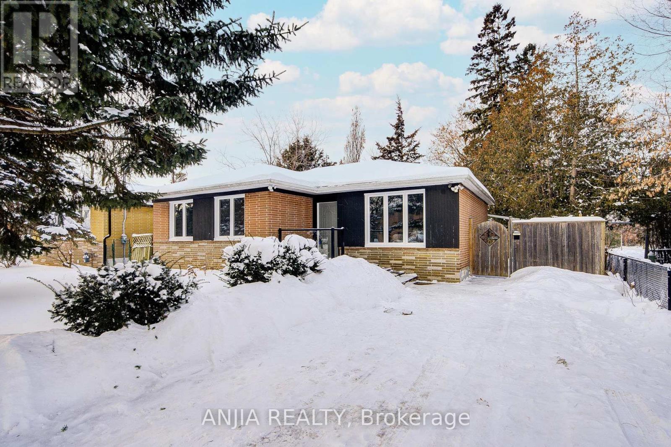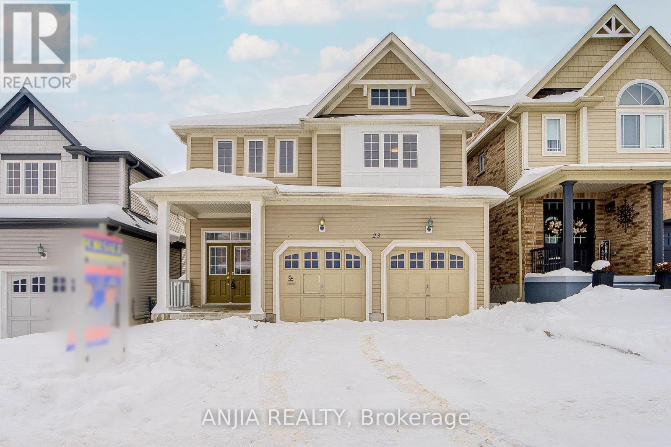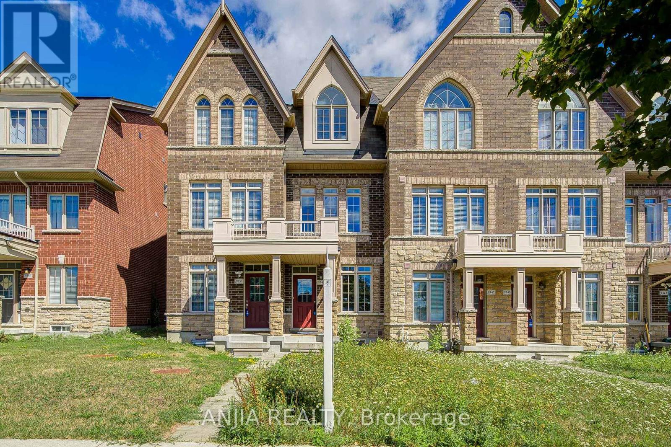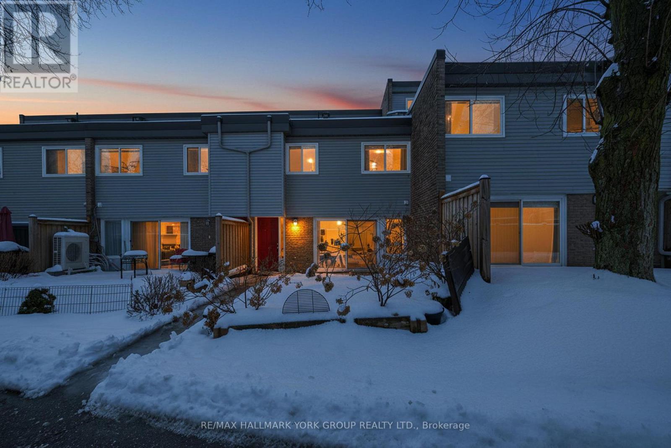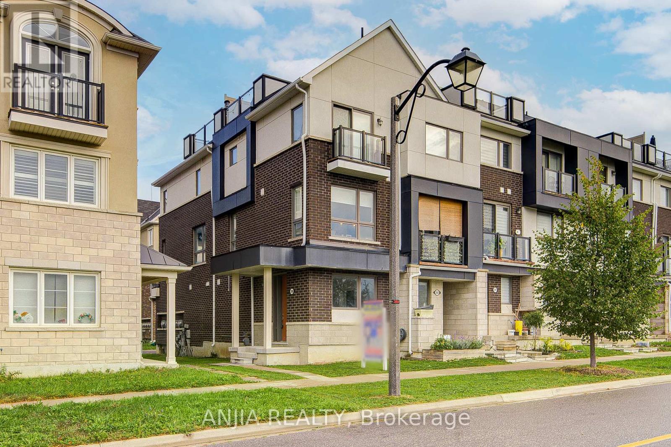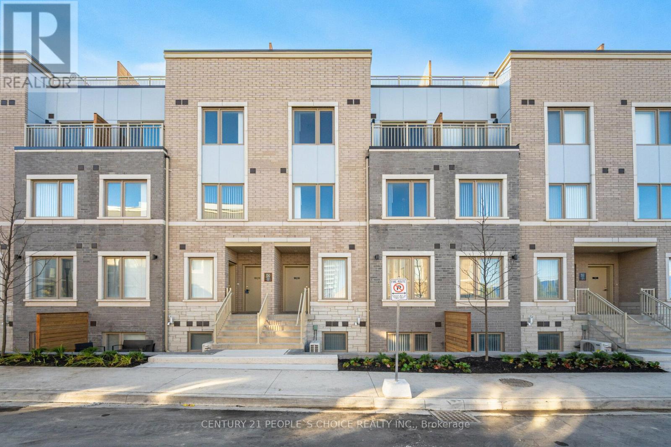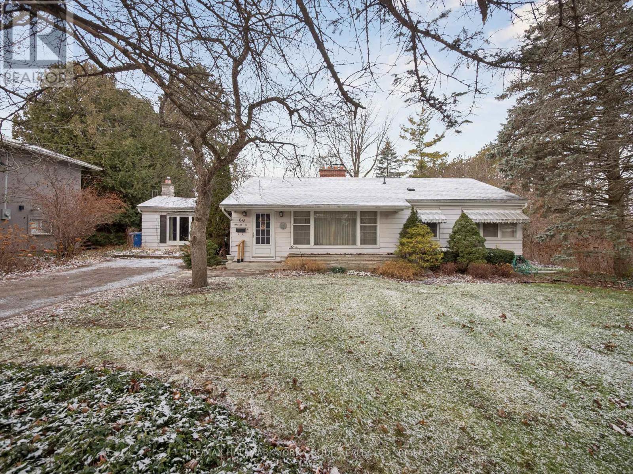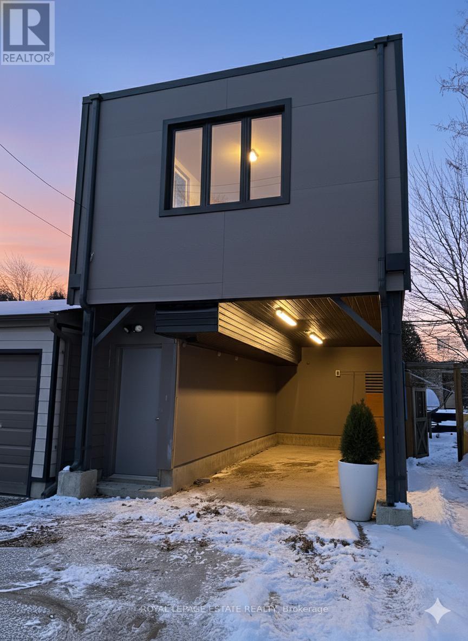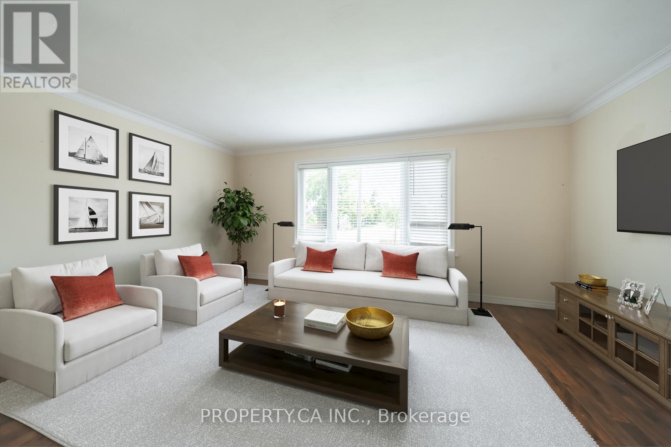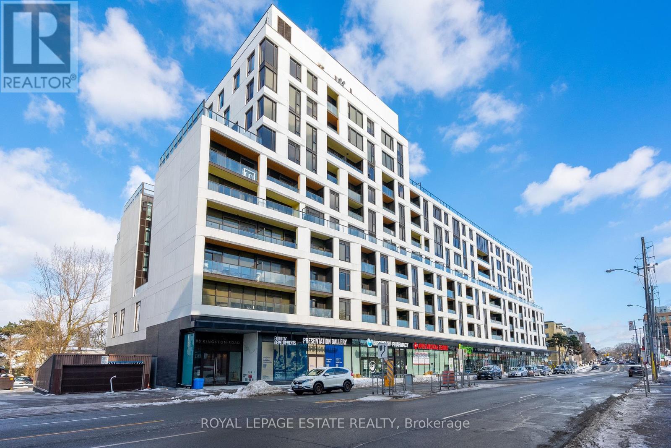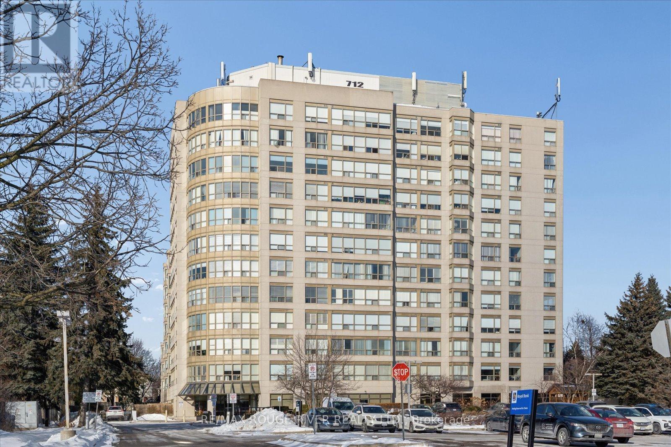143 Lageer Drive
Whitchurch-Stouffville, Ontario
Welcome to this stunning 3-bedroom end-unit townhouse that blends modern upgrades with functional living in a bright, open layout. This home features a partial finished walk-out basement with a spacious recreation room, perfect for entertaining, relaxing, or creating a home office or gym space. The main floor showcases hardwood flooring throughout, including the kitchen, complemented by upgraded tile finishes and a striking herringbone ceramic backsplash. The upgraded kitchen cabinets and appliances make this space both stylish and practical for everyday living. Elegant iron picket staircase railings and pot lights on all three levels add a contemporary touch and enhance the home's warm, inviting feel. Upstairs, you'll find three well-sized bedrooms with custom zebra window blinds for privacy and light control. Additional features include a smart garage door opener and a 200-amp electrical panel, offering both convenience and future-ready functionality. With fresh paint throughout, modern finishes, and a premium end-unit, this freehold townhouse with no POTL fees is truly move-in ready. A perfect opportunity for families, first-time buyers, or investors looking for a stylish and well-upgraded property. This is a newer home still covered under the Tarion warranty, offering added peace of mind for buyers. (id:60365)
63 Rockport Crescent
Richmond Hill, Ontario
Situated in a highly desirable area, beautiful park view behind the house, a quiet community with friendly neighbors. Freshly painting, upgrade kitchen with ceramic backsplash, S.S appliance, new engineer floor on the main and family room. Pot lights were installed throughout the house. Two sets of washer and dryer. Separate entrance to finished basement with 2 bedrooms, 2 bathrooms and kitchen with fridge, exhaust, cooktop! There is a storage room in the backyard where you can store unused items. Long driveway 5 cars parking. New windows (2021) furnace (2021) roof (2021) Walking distance to top ranking Bayview Secondary school, which offer IB courses as well. close to GO transit, highway 404, Richmond Green park, Costco, Walmart, Food Basic, restaurants and more! This is a rare opportunity you don't want to miss! (id:60365)
23 Grey Wing Avenue
Georgina, Ontario
Beautiful Open-Concept Detached Home Featuring 4 Bedrooms And 3 Washrooms, Offering A Like-New Living Experience In Desirable Simcoe. Located In The Sought-After Community Of Georgina, This Home Offers A Bright And Spacious Layout With Abundant Natural Light, 9 Ft Ceilings, And Convenient Direct Access To The Garage. Large Backyard, Perfect For Family Enjoyment. Extensively Upgraded Throughout: Hardwood Flooring On Main Floor, Brand New Second-Floor Flooring (2025), Upgraded Kitchen With New Quartz Countertops, Ceramic Backsplash, Extended Cabinetry, And Stainless Steel Appliances. All Bathrooms Upgraded With New Quartz Countertops, Sinks, And Vanities. Smooth Ceiling On Main Floor With Pot Lights, Gas Fireplace, And Freshly Painted Throughout. Double-Car Garage Plus 3-Car Driveway With Garage Door Opener. Minutes To GO Station, Hwy 404, Shopping, Schools, And Other Amenities. (id:60365)
9349 Kennedy Road
Markham, Ontario
Sought after Freehold Townhouse in Berczy Community. Original Owner. Freshly Painted. Hardwood Floor Throughout. Oak Staircase. 2nd & 3rd Floor 9' Ceiling. W/O Balcony. Upgraded Kitchen With Quartz Countertop, Central Island & S/S Appliances. Direct Access To Garage. Humidifier and primary fan for whole house ventilation. Steps To Park & Public Transit. Close To School, Plaza, Golf Course & Community Centre. Mins To Hwy404. (id:60365)
33 - 169 Milestone Crescent
Aurora, Ontario
Downtown Aurora Village: County Lane Townhomes: 3 Bedroom, 2 Bathroom Garden Townhouse! Excellent well managed complex featuring an outdoor pool, lots of updates, updated windows, walkways, fencing & drainage. Bright, spacious well appointed multi-level unit has been renovated from top to bottom; new paint & flooring throughout. This Garden level unit features one of the best private outdoor patio / grass / garden areas in the complex with pleasant views. Brand new washer & dryer. Easy access to public transit, top rated schools, parks trails, restaurants, shops and all of Aurora's rapidly developing amenities. (id:60365)
390 Arthur Bonner Avenue
Markham, Ontario
Luxury Newly Renovated 3-Storey Corner Unit Townhome Built By Mattamy Homes In The Highly Desirable Cornell Community. Offering 1580 Sq Ft Of Stylish Living Space, This Bright And Spacious Home Features A Functional Open Concept Layout With 9 Ceilings, Pot Lights Throughout, And Expansive Windows On Every Level. Enjoy A Modern Chef-Inspired Kitchen With Stainless Steel Appliances, Quartz Counters, Centre Island With Breakfast Bar, And Walkout To A Large Balcony. The Primary Bedroom Boasts A Walk-In Closet, 3-Pc Ensuite, And Private Balcony. Additional Highlights Include A Main Floor Den/Office, Direct Garage Access Plus Driveway Parking, And An Impressive Rooftop Terrace Perfect For Entertaining. Ideally Located Steps To Markham Stouffville Hospital, Community Centre, Library, And Transit. Minutes To Hwy 407, Markville Mall, Parks, Schools, And Plazas. Low Monthly Maintenance Includes Snow Removal And Garbage Collection. Move-In Ready And Truly A Must-See! (id:60365)
Th 263 - 150 Honeycrisp Crescent
Vaughan, Ontario
Welcome to this BRAND NEW UNIT at M2 Towns by Menkes (Haven Model), OneOf Vaughan's Most Sought-After New Communities, featuring 3 Bedrooms,Two full 4 Piece Full Bathrooms, and One 2 Piece Powder Room on Mainlevel. Open Concept Kitchen with Quality finishes, Quartz countertops,and Backsplash, Complemented by 9 FT. Ceilings. Amazing Living, andDining Room layout, With a Private Rooftop and a Gas Line For Your BBQ.Total Living Space of 1344 Sqft, with 50+ Sqft balcony attached toMaster Bedroom, Private and Huge Private Rooftop Terrace, with SeparateOutdoor BBQ gas line and Exterior Electrical outlet. Convenientlylocated near the Vaughan Metropolitan Centre (VMC) Subway Station, ThisProperty Offers Quick Access to York University in under 10 Minutes andDowntown Toronto Union Station In Less Than 45 Minutes. EffortlesslyConnect To VIVA, YRT, And GO Transit Services From VMC Station.Situated South Of Highway 7, East Of Highway 400, And North Of Highway407, The Home Is Close To IKEA, Wal-Mart, Restaurants, CortellucciVaughan Hospital, Canadas Wonderland, Vaughan Mills Mall, YMCA,GoodLife Fitness, Costco and Nearby parks and green spaces are greatfor family outings. (id:60365)
60 Charles Street
King, Ontario
After many cherished years of ownership, this meticulously maintained and well-loved home is now being offered for sale. Whether you're seeking a fresh new beginning or simply drawn to the beauty and charm of the property, 60 Charles provides the serenity and countryscape that make King City living so special.Nestled in a private and quiet neighbourhood, the home is ideally situated near highly regarded schools, medical facilities, equestrian centres, golf clubs, nature trails (infact one is right down the street!), local amenities, and offers convenient access to major transportation routes and highways.The outdoor space reflects a deep love for comfort and community, creating an environment where connection, balance, and purposeful living truly flourish. (id:60365)
Rear - 67 Wayland Avenue
Toronto, Ontario
Experience modern urban living in this stunning Upper Beach laneway suite, where thoughtful design meets high-end functionality. The sun-drenched, open-concept interior is defined by sleek light flooring, recessed pot lighting, and expansive windows that invite warmth into every corner. Storage is effortless with multiple double closets, while the oversized, contemporary 4-piece bathroom offers a true touch of luxury. Perfectly positioned for a walkable lifestyle, you are steps from local grocers, cozy cafes, and the vibrant Kingston Road Village. With quick access to the Danforth GO, TTC, and the scenic Glen Stewart Ravine, this Hardie Board-clad gem offers the ultimate blend of privacy, style, and neighbourhood charm. Street Parking via City of Toronto *Exterior material Hardie Board (id:60365)
1592 Pharmacy Avenue
Toronto, Ontario
Welcome to this bright and charming 3-bedroom home located in the highly sought-after Wexford-Maryvale community! Ideal for first-time buyers or young families, this well-maintained home features hardwood floors throughout and large windows that fill the space with natural light and fresh air. Enjoy a spacious backyard, perfect for entertaining, gardening, or relaxing outdoors. Conveniently situated near the 401, 404/DVP, and TTC transit routes, with easy access to top-rated schools, shopping, parks, and all essential amenities. A fantastic opportunity to get into a family-friendly neighbourhood with so much to offer (id:60365)
506 - 1100 Kingston Road
Toronto, Ontario
SUNDAY OPEN HOUSE CANCELLED DUE TO SNOW. Some condos feel like boxes. This one feels like a home. Bright, open, and quietly tucked into the treetops of Birchcliff and Blantyre, this never-before-offered 2-bedroom, 2-bathroom condo offers 874 SQFT of easy living plus a 72 SQFT covered balcony with an upgrade: a gas line that is begging for summer dinners and evening drinks. The north exposure keeps things calm and comfortable, with natural light pouring in without the heat. Inside, everything has been thoughtfully upgraded. Engineered hardwood throughout, quartz countertops, under-cabinet lighting, integrated appliances, a built-in kitchen island, a proper pantry, and an upgraded gas cooktop. This layout just makes sense, with two full bedrooms including a primary suite with a walk-through closet and an ensuite full bathroom. The building itself is boutique, modern, and community-driven, with amenities that actually earn their keep. Gym, yoga room, party and meeting spaces with fireplace and billiards, guest suite, pet wash, car wash, and a rooftop terrace with BBQs, garden planters, lounge areas, and wide open views. Set in the beautiful Kingston Road Village in Toronto's Upper Beach, you're steps to cafes, shops, transit, and daily essentials, with parks, ravines, and the Beach just minutes down the hill. Low maintenance living with a neighbourhood feel. What more could you ask for? (id:60365)
312 - 712 Rossland Road
Whitby, Ontario
Beautiful 2 Bedroom corner unit located in Whitby's prestigious The Connoisseur. Exceptionally well maintained, this spacious residence features updated kitchen cabinetry, quartz countertops, and a custom backsplash. The unit offers two washrooms, including one with a convenient step-in shower. One of the largest units in the building at 1,196 sq. ft., it boasts a desirable split two-bedroom layout and an expansive living and dining area with an attached enclosed bonus sunroom. Enjoy incredible Northwest views overlooking the gardens. Additional highlights include one underground parking space and ample visitor parking. The meticulously maintained building offers outstanding amenities such as a saltwater indoor pool, hot tub, sauna, exercise room, party room, library, games room, and an indoor car wash. Extras: Beautifully landscaped grounds with mature trees, a BBQ area, and a private gazebo sitting area. Steps to shopping and restaurants. (id:60365)

