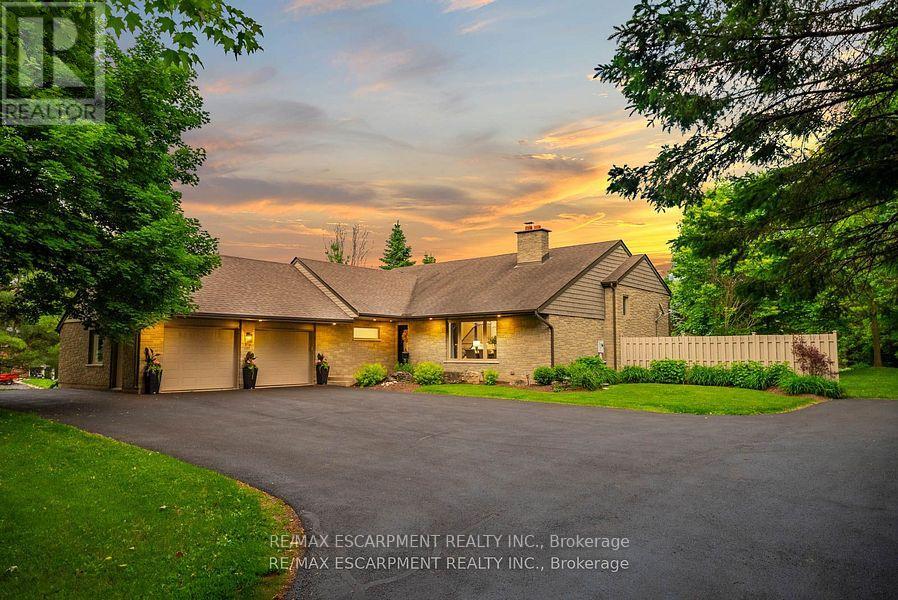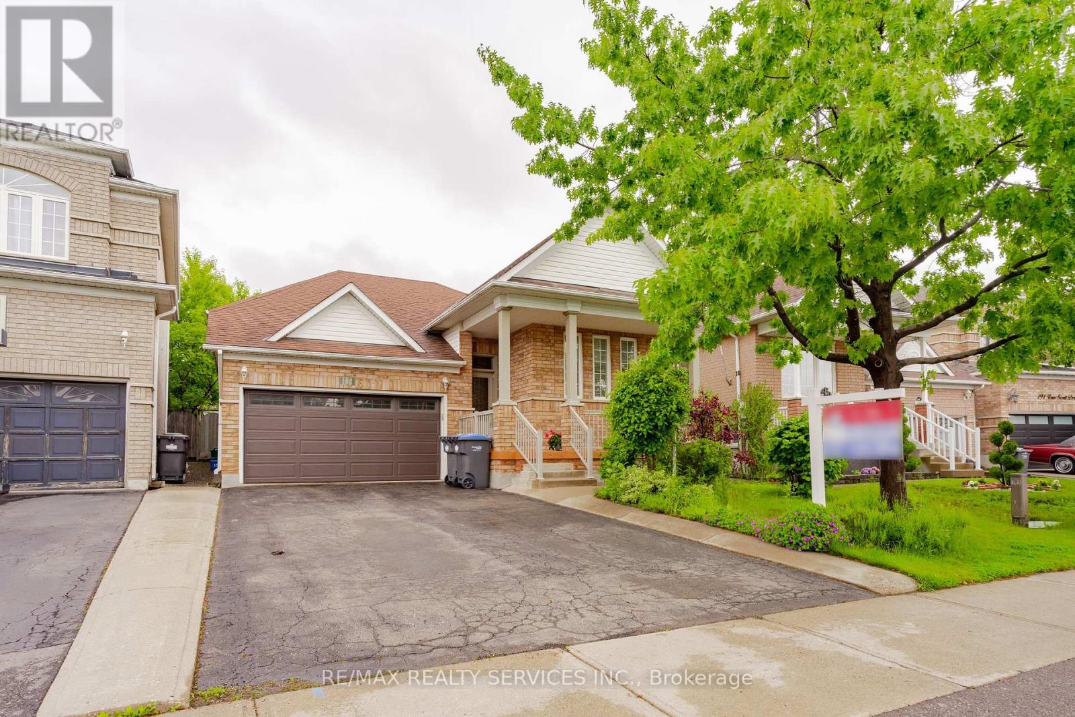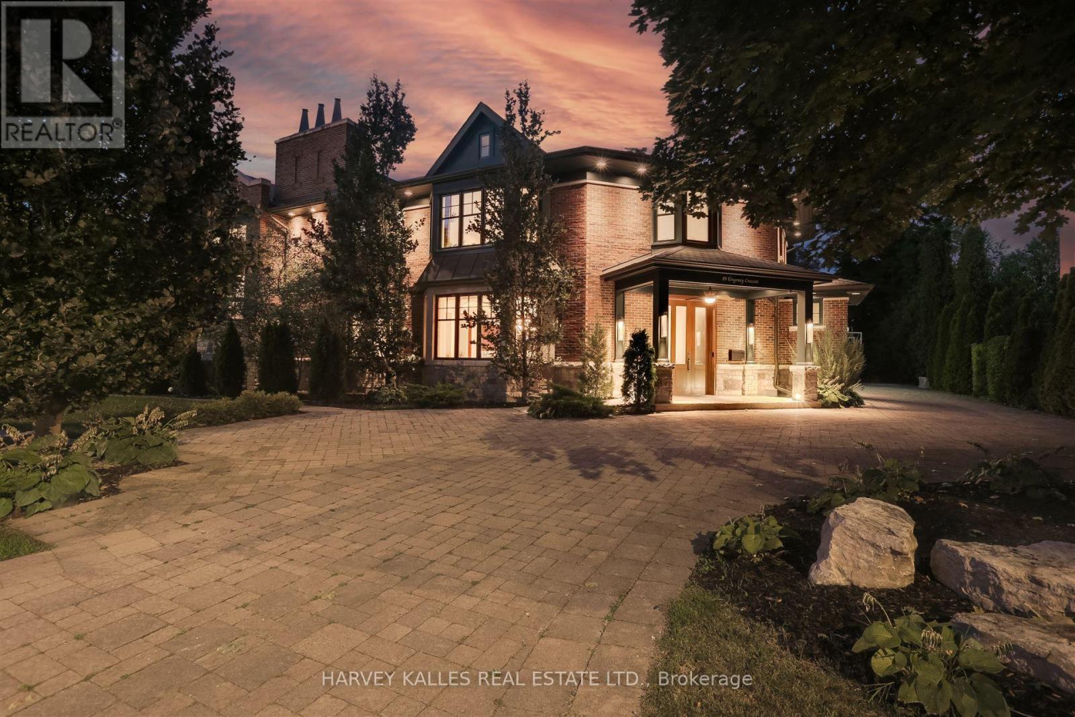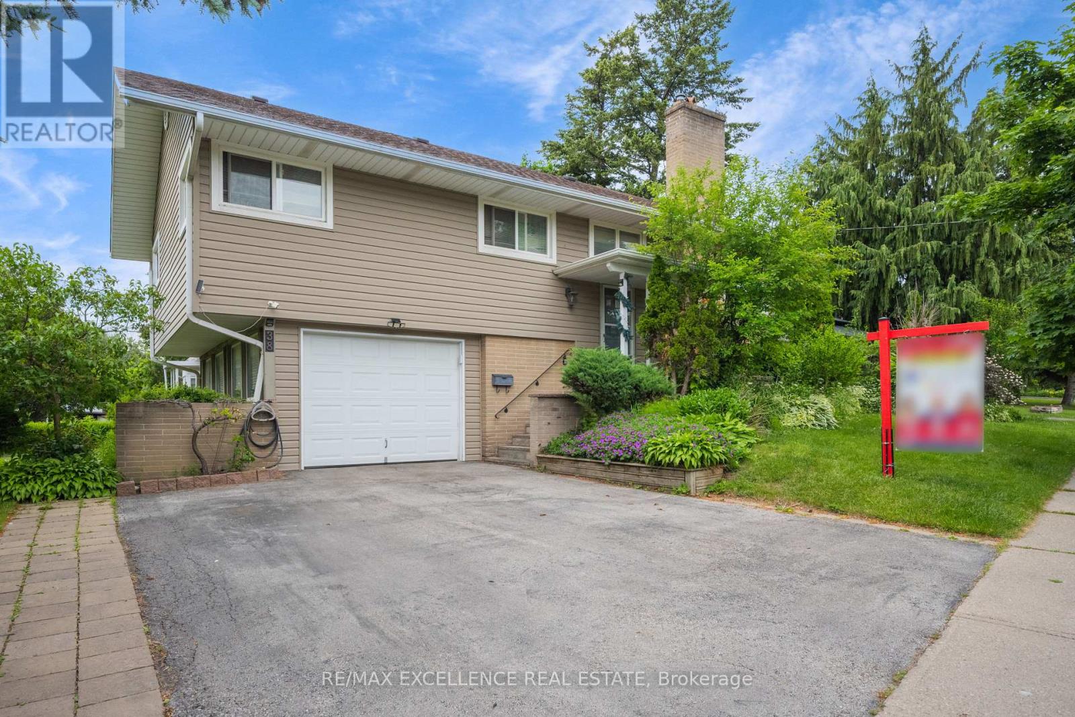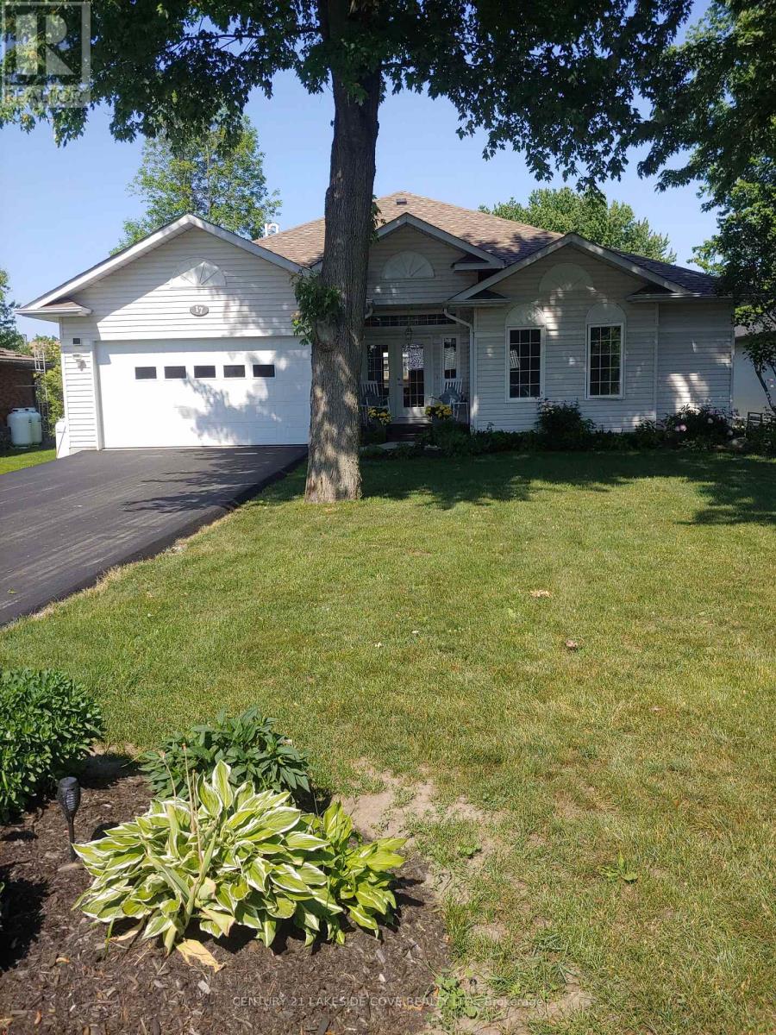3397 Destination Drive
Mississauga, Ontario
Bright and spacious 2Br + 2Wr basement apartment with a private side entrance in the highly sought-after Churchill Meadows area. Featuring two generously sized bedrooms, including a primary bedroom with its own 3-piece ensuite. A total of two modern 3-piece bathrooms, no carpet throughout. Stylish and modern finishes throughout. Enjoy nearly 1,000 sq ft of open-concept living space, a large kitchen with backsplash, large living space, dining/breakfast area, private laundry, fridge, stove, and a new dishwasher. Abundant natural light from multiple windows. Includes one dedicated parking spot. Conveniently located just steps from parks, schools, public transit, shopping, and retail plazas. Absolutely stunning! (id:60365)
2038 15th Side Road
Milton, Ontario
As you approach 2038 15 Side Road, you're immediately welcomed by a long, tree-lined driveway framed by mature maple trees - there's a sense of privacy and tranquility even though you're just minutes from the city. Set on over an acre of land, this property provides space, seclusion, and convenience in an exceptional setting. The home has been thoughtfully renovated throughout. The kitchen features all-new custom cabinetry, quartz countertops, and a newly installed window overlooking a composite deck - perfect for outdoor dining and entertaining. The stunning hardwood floors have been professionally sanded, stained, and finished with tongue oil, while the lower level is enhanced with high-pile carpet. Upstairs, built-in cabinetry in the bedrooms maximizes storage while maintaining a clean, tailored aesthetic. Popcorn ceilings have been professionally removed and refinished, and upgraded lighting pot. lights. and designer fixtures have been installed throughout. Window coverings and drapery are all custom-fitted. The lower-level bathroom has been fully renovated, and the geothermal heating(fantastic for energy savings) system has been recently serviced for efficiency and reliability. With three bedrooms on the upper level and two additional bedrooms in the walk-out lower level, you've got plenty of space for family and friends. The basement receives tons of natural light and functions as an additional living space- a fantastic space for guests, a home office, or multi-generational living. Outdoors, the property continues to impress with a heated pool and hot tub. This is Muskoka in the city...combining over an acre of land with quality craftsmanship, privacy, and proximity to amenities, you can enjoy a peaceful, retreat-like lifestyle within close reach of the city. (id:60365)
6 Cassander Crescent
Brampton, Ontario
This move-in ready detached home is priced to sell. Opportunity to get a fully detached house in the heart of Brampton and update over time to truly make it your own. Located on a quiet, family-friendly crescent. Features brand new flooring and freshly painted walls in all three bedrooms and the staircase. Updated windows throughout enhance comfort and efficiency. The finished basement includes a half-bath and flexible room ideal for extended family or guests with potential to convert the space into a self-contained in-law suite or secondary apartment. Enjoy a spacious, well-maintained yard with a mature pine tree, large backyard with fire pit, and a walkout deck - Motivated seller. (id:60365)
195 Van Scott Drive
Brampton, Ontario
Looking for a Move in Bungalow featuring Comfort & Style in a very Desirable Area close to all amentias. Home Features Spacious Entrance & Separate Entrance from Garage. Formal Living and Dining Room. Renovated Family Size Kitchen , 4 Appliances, Ceramics, Walkout to Deck, Landscaped & Fenced Yard. Main Floor Features 2 Generous Bedrooms , Primary , 4 pc Ensuite & Walk in Closet. Entrance from garage leading to basement featuring 10 ft Ceilings, 4 pc bath , over size bedroom, above grade windows, R/I kitchen , Load of storage, Cold Cellar. Do not miss this one, book your appointment. (id:60365)
198 Archdekin Drive
Brampton, Ontario
Bright, Spacious & Exceptionally Versatile....Welcome to Your New Home in Brampton! Located in one of Bramptons most sought-after neighbourhoods, this beautifully maintained 4-bed, 3-bath detached home delivers comfort, functionality, and room to grow. From the moment you enter, you're welcomed by a bright open-concept living and dining area, filled with natural light streaming through large front-facing windows. The family-sized eat-in kitchen is ideal for everyday meals and gatherings, offering a seamless walkout to the backyard~making indoor-outdoor living a breeze. Step outside and discover a remarkably large and serene backyard with a southwest exposure, providing sun-filled afternoons and endless space for relaxing, playing, or future landscaping visions. Upstairs, four generously sized bedrooms provide the ideal layout for families of all sizes, while the finished basement with a separate entrance is a standout feature. Complete with its own kitchen and bathroom, this space offers incredible flexibility~perfect for in-laws, guests, a private workspace, or potential rental income. With quick access to highways, transit, shopping, parks, and schools, this home offers both serenity and connectivity. A unique opportunity to enjoy space, light, and location~dont let it pass you by! (id:60365)
89 Kingsway Crescent
Toronto, Ontario
Welcome to 89 Kingsway Crescent an extraordinary and architecturally significant residence that seamlessly fuses timeless elegance with modern luxury. Designed by award-winning firms Howard Rideout Architect & MW Hall, the home spans over 6,500 square feet above grade on over half an acre in the heart of The Kingsway. This beautiful one-of-a-kind home is a study in contrast and harmony. The stately front façade pays homage to the historic charm of the neighbourhood, while the rear garden elevation and interior spaces are strikingly contemporary defined by soaring ceiling heights, clean lines, and expansive glass that frame spectacular views over the Humber River Valley. The main floor is designed for both entertaining and everyday ease, featuring 17-ft sliding glass doors that open to the deck overlooking the lush rear garden. A dramatic octagonal dining room anchors the open-concept chefs kitchen and living areas.The home features a generous main floor guest suite/home office, wide hallways and doors and a large elevator for full accessibility throughout, a heated 3-car garage, and a heated driveway with additional on-site parking. Upstairs, the primary retreat is pure serenity, with dual ensuite baths, two walk-in closets, a massage room, and a whirlpool tub overlooking the treetops. The 3 additional bedrooms on this level are oversized with ensuite bathrooms. The large laundry room, and laundry facilities on the other levels, adds practical convenience.The fully finished lower level offers an expansive open-concept layout with 10-foot ceilings and walkout to the rear yard. Designed and built with sustainability in mind, the structural insulated panel envelope with geothermal heating and cooling provide superior energy efficiency and year-round comfort. This home offers a rare opportunity to live in a tranquil, natural setting - with easy access to Humber River parks, top-rated schools, boutique shops, and cafes without compromising luxury, design, or space. (id:60365)
3811 Lake Shore Boulevard W
Toronto, Ontario
**Prime Retail/Commercial Opportunity in Long Branch**Welcome to 3819 Lake Shore Blvd W. 563 sq ft (floor plan) above grade and 5623 sq ft below grade. a highly visible, street-level commercial unit in the heart of Toronto's rapidly developing Long Branch neighborhood. Offering approximately 895 sq ft on the main floor, this flexible space is ideal for a variety of uses, including retail, professional office, creative studio, health and wellness services, or boutique offerings. The unit benefits from **excellent pedestrian and vehicle exposure** along Lake Shore Blvd, with a **large open-concept layout** that makes it easy to customize to your business needs. A spacious **full-height basement with a washroom** adds valuable utility for storage, operations, or supplementary workspace. Situated in a vibrant mixed-use corridor, the area is home to a diverse population of**single-family homes, low-rise condos, and apartments**, contributing to steady local traffic and community engagement. The neighborhood continues to attract young professionals, families, and new businesses thanks to its **lakeside charm, walkability, and ongoing development**.**Transit is a major advantage**, with the Long Branch GO Station just steps away, providing direct access to downtown Toronto. Additionally, the 501 Queen streetcar and TTC bus routes are at your doorstep, making it easy for customers and employees alike. This is a rare chance to establish your presence in a growing, well-connected neighborhood with a strong sense of community. Don't miss out on this opportunity to bring your business to Long Branch. PLEASE NOTE: LANDLORD REQUIRES A 365 DAY TERMINATION CLAUSE. PLEASE SIGN DISCLOSURE. (id:60365)
38 Eldomar Avenue
Brampton, Ontario
Fabulous Detached Fully Renovated Modern Raised Bungalow on a prime corner lot! This bright and spacious home features a stunning upgraded kitchen with stainless steel appliances, sleek cabinetry, and modern finishes. Enjoy comfort year-round with high-efficiency Lennox furnace and central air conditioning. Beautiful maple hardwood floors flow throughout the home, complemented by newer lighting, window coverings, and an elegant stone fireplace. The upgraded washroom adds a touch of luxury, while the walk-out to a fenced yard and side deck offers perfect space for entertaining. In-ground sprinkler system keeps your lawn lush, and the large driveway provides ample parking. Separate entrance to the lower level offers potential for in-law suite . Great curb appeal, thoughtful renovations, and move-in ready condition make this home a rare find! Don't miss this exceptional opportunity to own a stylish, modern bungalow in a sought-after location! (id:60365)
127 Puget Street
Barrie, Ontario
Fully Furnished, Turnkey & Professionally Managed. Just bring your bags and relax by your private pool! This charming 4+1 bedroom/4 bathroom home blends country appeal with contemporary elegance, creating a warm and inviting atmosphere. With its open-concept design, the spacious living areas are ideal for family gatherings and entertaining. The bright, airy kitchen features state-of-the-art appliances and sleek cabinetry, serving as the heart of the home. The living room boasts large windows that flood the space with natural light and offer picturesque views of the landscaped backyard and your private inground pool. The primary suite is a serene retreat, complete with a luxurious 4-piece ensuite. Three additional generously sized bedrooms provide plenty of space for family or guests, while modern finishes throughout enhance the homes stylish yet comfortable feel. A versatile bonus room adds even more flexibility for a home office, gym, or extra bedroom. Conveniently located just minutes from HWY 400, Royal Victoria Hospital, Barrie Yacht Club, and downtown Barrie, this property is also only a 45-minute drive to Toronto perfect for commuters .All designer furniture can be included simply move in and enjoy! Extras: Family-friendly community. For outdoor enthusiasts, its only a short walk to Johnsons Beach on the shores of Kempenfelt Bay, where you can bike scenic trails, kayak, or simply relax by the water. A perfect property for professionals or large families seeking seamless space, comfort, and convenience. (id:60365)
28 Surf Drive
Wasaga Beach, Ontario
Stylish and Modern 3-Bedroom, 3-Bathroom Town home Ideally Situated in the Heart of Wasaga Beach. Just Minutes from the Areas Beautiful Sandy Shores, Local Shopping, Schools, and Golf Courses, This Home Offers the Perfect Blend of Convenience and Lifestyle.Beautifully Designed and Tastefully Upgraded Throughout, This Home Features a Bright, Open-Concept Floor Plan That Maximizes Space and Comfort Ideal for Families of All Sizes. The Spacious Kitchen Flows Effortlessly Into the Living and Dining Areas, Creating a Warm and Inviting Atmosphere for Everyday Living and Entertaining.Large Windows Allow for Plenty of Natural Light, Enhancing the Homes Airy Feel. Whether You're Hosting Guests or Enjoying Quiet Time with Family, This Thoughtfully Laid-Out Home Delivers Both Functionality and Charm in a Sought-After Location. (id:60365)
Lower - 1207 Bayfield Street N
Springwater, Ontario
Well-Kept Lower-Level Unit Available September 1st in the Desirable Community of Midhurst. This 2-Bedroom Unit Features Spacious Bedrooms with Walk-In Closets, a 4-Piece Bathroom, Private Laundry, and 2 Dedicated Parking Spaces (Located at the Rear of the Home). Enjoy the Privacy of a Separate Entrance and Comfortable Living Space with Updated Flooring. Ideal for Quiet Professionals or Couples. Conveniently Located Close to Parks, Trails, and Minutes to Barrie. (id:60365)
17 Willow Crescent
Ramara, Ontario
Stunning Custom Built Waterfront Bungalow With Extremely Bright & Spacious Open Concept With Spectacular 9Ft. Ceilings. Designed For Modern Living, The Home Boasts A Gourmet Modern Kitchen With Granite Countertops & Backsplash Plus Breakfast Bar, Ideal For Everyday Meals & Grand Entertaining For Family & Friends. This 4 Bedroom, 3 Bathroom Home With Attached Double Car Garage Allows You To Enjoy Morning Coffee On The Waterside Deck While Basking In The Tranquility of Nature. This Home Offers The Ultimate In Waterfront Lifestyle. Dock Your Boat At Your Private Mooring With 70 Feet of Private Updated Shore wall Offering Access to Lake Simcoe & The Trent/Severn Waterway. Lagoon City is an Established Waterfront Community With Onsite Marina, Restaurants, Active Clubhouse & Yacht Club, Private Lakefront Park & Sandy Beach. Enjoy Tennis & Pickleball, Miles of Walking & Biking Trails and Nearby Golf Courses. Home Offers Many Recent Updates With Newer Flooring, Bathrooms, Generator, Decks with Sun Awning & Recently Painted Throughout. Primary Waterside Bedroom Offers Huge Walk-in Closet & Beautiful Ensuite. Enjoy Mature Gardens, Landscaping, Soaring Maple Trees & Paved Driveway. Make Your Dream of Living on the Water a Reality This Summer in Canada's Venice, Located in the Heart of Ontario's Lake Country. (id:60365)


