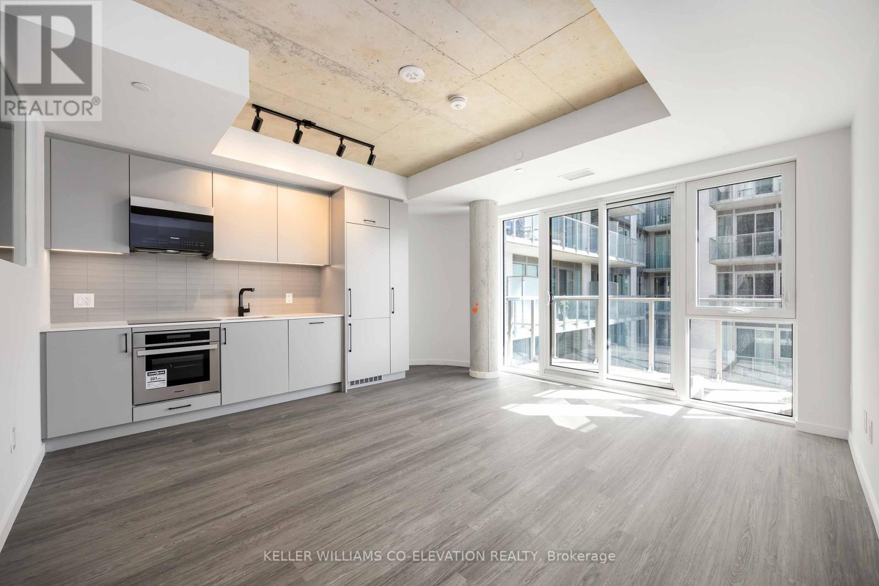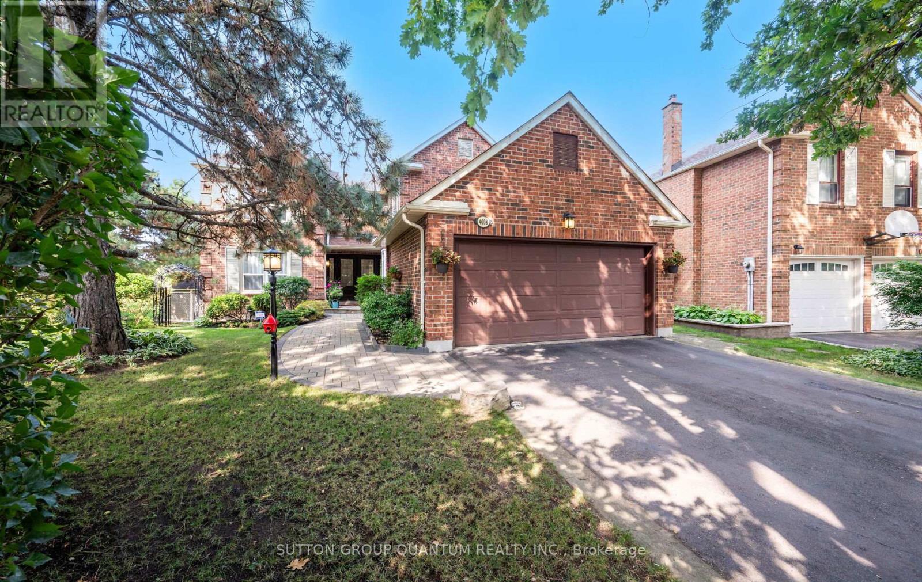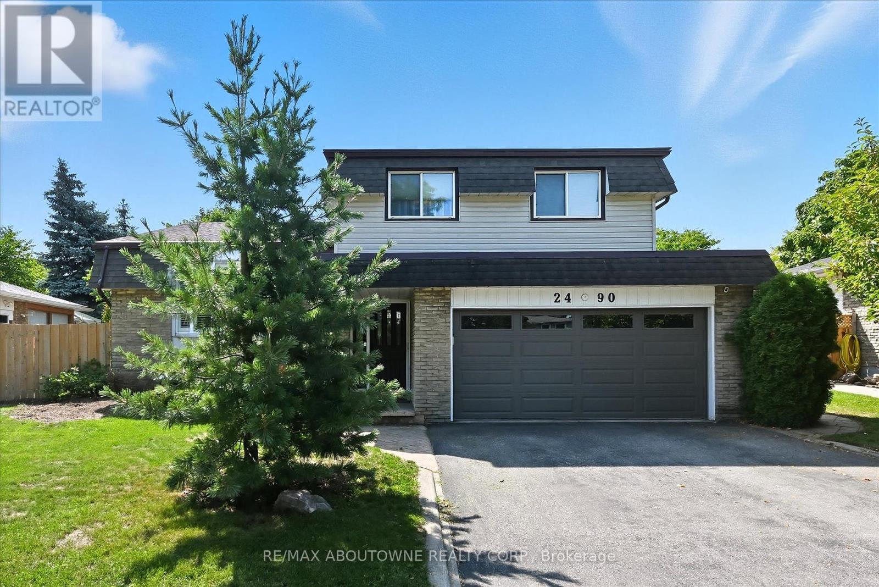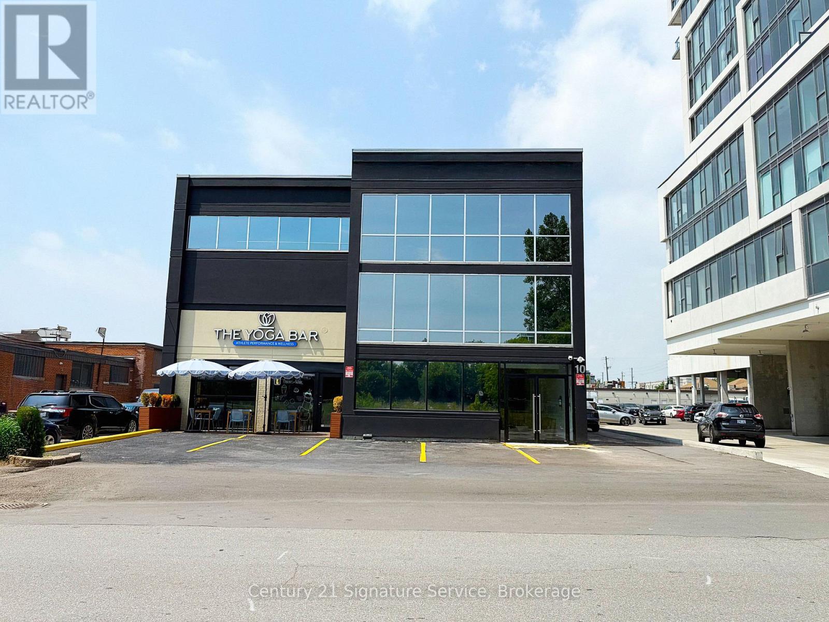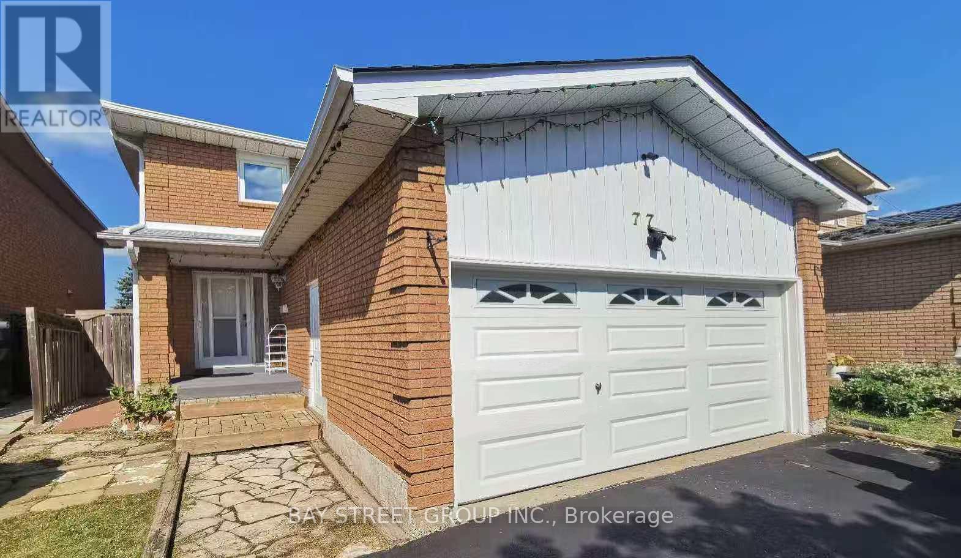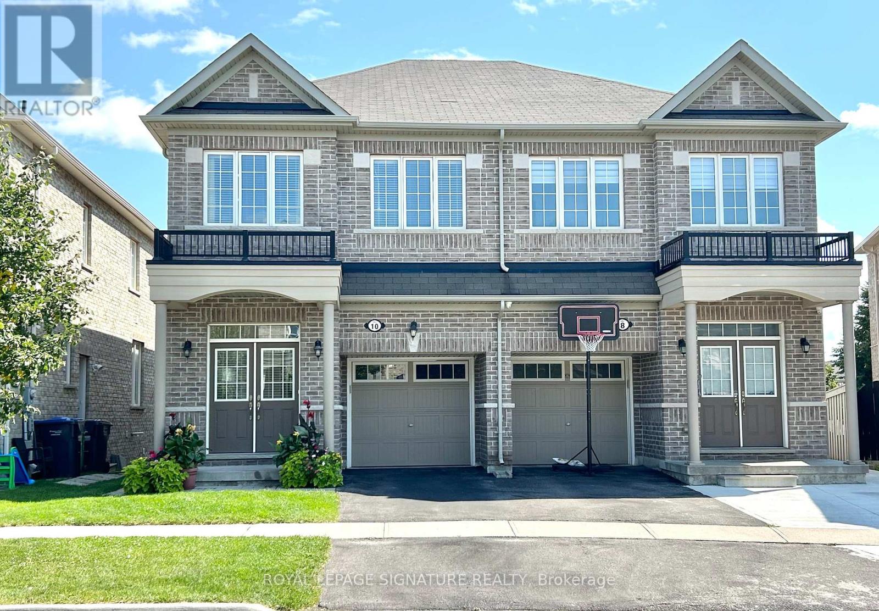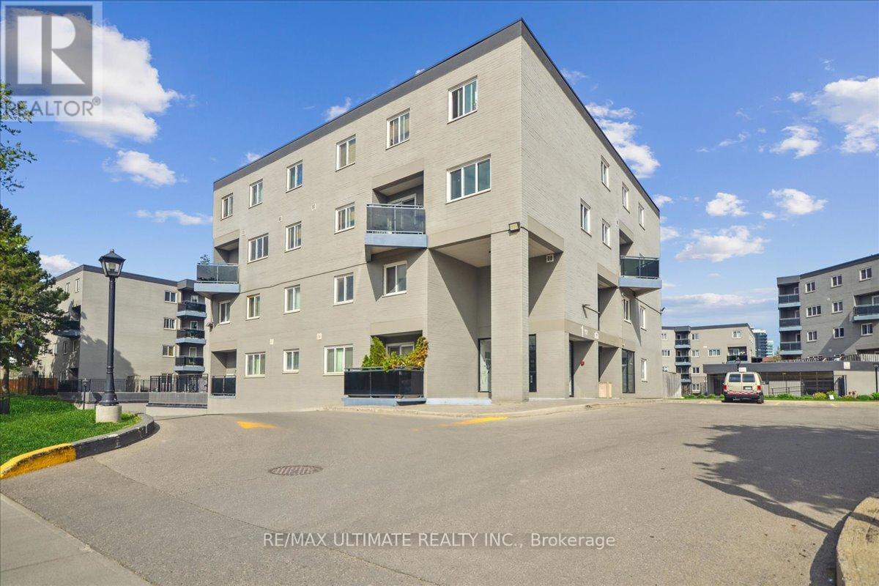505 - 689 The Queensway Street
Toronto, Ontario
Brand new 1-bedroom suite available for rent October 1st at Reina Condos! Beautiful South East exposure over looking the courtyard. Designed with both style and comfort in mind, this suite features airy 9-foot ceilings, wide-plank vinyl floors throughout, and sleek window coverings (to be installed). The modern kitchen is a true standout with quartz countertops, upgraded backsplash, and new stainless steel appliances. High-speed internet is included in the lease for added convenience. Residents enjoy access to a fully equipped fitness centre, calming yoga studio, lively kids playroom, stylish party and games rooms, and a shared library. The landscaped courtyard is perfect for working outdoors or unwinding in the fresh air. Situated in a vibrant community, the building is steps to transit, shopping, schools, and green spaces. (id:60365)
1408 - 234 Albion Road
Toronto, Ontario
Bright 3-Bedroom Condo Overlooking Golf Course Steps to Pan Am Trail Spacious and sun-filled 3-bedroom, 2-bath condo with open-concept layout, modern kitchen featuring quartz countertops & stainless steel appliances, and a large balcony with unobstructed golf course views. The primary bedroom includes an ensuite and walk-in closet. Ensuite laundry with extra storage shelves. Located just steps from the scenic Pan Am Trail, connecting you to the Humber River Trail and kilometers of walking and cycling paths. Enjoy parks, ponds, and green space right outside your door. Convenient Location: TTC at doorstep, Quick access to Highways 400, 401 & 427, 10 mins to Yorkdale Mall & Humber River Hospital, 2535 mins to downtown Toronto Building Amenities: Outdoor pool, gym, sauna, party/meeting room, BBQs allowed. Perfect for first-time buyers, families, or anyone seeking a nature-connected lifestyle with city convenience. (id:60365)
3 - 1865 Davenport Road
Toronto, Ontario
Main floor 2-bedroom unit available for lease in a well-maintained building. Renovated in 2022, this suite offers a bright and functional layout with a spacious kitchen featuring south-facing windows that fill the space with natural light. The two comfortable bedrooms provide versatility for families, roommates, or a home office. The contemporary bathroom is sleek and stylish, adding to the fresh, modern feel of the unit. With its convenient main floor location and thoughtful updates, this unit is ready to move into. Laundry conveniently located on the lower level in a common space. Parking available for an additional fee. (id:60365)
Lower - 1865 Davenport Road
Toronto, Ontario
Large lower level unit in a well kept building. Bright and spacious with a large kitchen, this unit has a full bathroom and a powder room and is the full footprint of the building. Lots of space and storage provide versatility. Renovated in 2022 with new floors, new bathrooms and kitchen, this unit has a lot to offer. Laundry conveniently situated right outside the front door of the unit. Parking available for an additional fee. (id:60365)
4008 Powderhorn Court
Mississauga, Ontario
Welcome to 4008 Powderhorn Court Nestled on a Quiet Cul-De-Sac in Prestigious Sawmill Valley. Bright & Airy Executive 5 + 3 Bedroom Home Backing onto Shalebank Hollow Park, Providing Stunning Views and Privacy. Excellent Floor Plan with Multiple Walk-Outs Perfect For Multi-Generational Use. Main Floor Features Spacious Living Space with Gleaming Hardwood Floors Throughout, Updated Kitchen with Lots Of Windows, Quartz Counters, Stainless Steel Appliances, Under Cabinet Lighting, Soft Close Drawers and 2 Pantries. Separate Family Room Has Floor to Ceiling Brick Fireplace, Walk Out To Deck, and Roughed in Wet Bar. Main Floor Office with Broadloom, Closet and Large Bay Window (Which Can Be Used As A Main Floor Bedroom). Large Laundry Room With Side Entrance. Primary Bedroom Features Double Door Entry, 5 Piece Ensuite with Barn Door, Separate Vanity Area, Walk-In Closet And Separate Shower Enclosure. Large Principle Rooms. Enjoy A Fully Renovated 2 Bedroom Basement Apartment With A Recreational Room, Full Kitchen, 2nd Laundry, 4 Piece Bath, Separate Walk-Out Entrance, Fireplace, Workshop Area and Lots of Storage. Step Outside to Your Private Backyard Oasis Complete With A Brand New Deck, Inground Pool, Perennial Gardens Overlooking Ravine and Green Space Perfect for Entertaining Family and Friends. This Home is Walking Distance To Top Ranked Schools, UTM, Easy Access to All Major Highways, Shopping, GO and Transit. (id:60365)
2490 Trevor Drive
Oakville, Ontario
WELCOME to CHARMING 2490 TREVOR Dr, situated in the sought after family-friendly neighbourhood of BRONTE Village. This beautifully maintained and recently renovated 2087 square foot home offers 4 Bedrooms & 3 Bathrooms and boasts a functional and versatile layout. Enjoy outdoor living in this inviting BACKYARD OASIS featuring a new Inground POOL, mature trees, landscaped gardens along with a private deck - perfect for Entertaining! Inside features meticulous attention to detail & design in the open-concept kitchen and living space which is ideal for family life. The ELEGANT KITCHEN, is thoughtfully designed with top-of-the-line appliances, a substantial centre island, Quartz countertops and wide plank hardwood floors adding warmth and sophistication. The main level hosts a cozy, spacious Living Room featuring a gas fireplace - perfect for some quiet time reading, as well as a conveniently located oversized laundry/ mud room with outdoor access. A Large Primary bedroom offers a peaceful retreat, along with an ensuite and TWO sizable walk-in closets. The lower level features a large recreation room, plus a separate room that can be for an office or gym with ample amounts of storage space.This STUNNING home is Conveniently located close to top-rated Oakville schools, easy access to major highways, close proximity to GO train & walking distance to BRONTE Village's Fabulous Restaurants, Shops & Lake Ontario. Don't Miss Out - Book Today!!! (id:60365)
100 - 10 Plastics Avenue
Toronto, Ontario
Welcome to 10 Plastics! A space that offers modern, spacious units with premium finishes and upscale amenities, perfect for service-based businesses ready to elevate their brand. Designed to impress clients and create an exceptional workspace for staff, this dynamic property is already home to a thriving mix of tenants, including a yoga studio, hair salon, beauty spa, café/juice bar, chiropractor, and professional offices. Don't miss your chance to join this vibrant and growing community in an ideal setting. This unit is located at the front of the building and has its own individual washroom. Unit currently not demised yet. (id:60365)
2207 - 20 Shore Breeze Drive
Toronto, Ontario
Large Corner Suite With Fabulous Unobstructed View Of Lake Ontario & Downtown Skyline! The 844 sq-ft Suite has 2 Bedrooms plus Den and 2 Full Baths with Large Wraparound Balcony Extending Along Entire Unit, 9 feet ceiling, Access to balcony from each space, 1 Parking & 1 Locker Included, Fabulous Amenities Include an Indoor Pool and Whirlpool, Exercise Room, Separate Cardio Area and Spinning Room, CrossFit Training Room, Outdoor Lounge with BBQs and Cabanas, Party Room, Theater, Guest Suites and More! Tons of Great Lakeshore Amenities within Walking Distance such as Restaurants, Groceries, Coffee Shops, and Quick Access to the Gardiner Expressway and Downtown Toronto. Please No Smokers & No Pets. (id:60365)
77 Toba Crescent
Brampton, Ontario
Welcome to this elegant and contemporary residence in the high demand Heart Lake West community. This well-kept 3-bedroom, 4-bath detached home with double garage and extended driveway. Backing onto school greenspace, it offers open views and privacy. Spacious living room, formal dining room and updated kitchen with eat-in breakfast area. Upstairs, you'll find 3 generously sized bedrooms; Master bedroom with brand-new 4-piece ensuite. Finished basement offers an additional bedroom, full bath, separate kitchen and laundry, with a private side entrance ideal for rental income or multi-generational living. The backyard is perfect for entertaining with a large deck and natural gas line for BBQs. Freshly painted, Updated light fixtures, Carpet-free throughout. New AC, Updated Windows. Situated close to schools, parks, supermarkets, golf, Hwy, and all amenities. Steps to Public Transit, Minutes to Highway 410, Trinity Commons Mall and Heart Lake Conservation Park. Located in a family-friendly community and truly move-in ready! Don't miss the chance to fall in love with your new home! (id:60365)
10 Zanetta Crescent
Brampton, Ontario
This Rare 2-Storey Finished Walk-out Basement Plus Separate Entrance Semi-Detached Home Features 4 Bedrooms And 4 Bathrooms. Backing On To A Church, The Open Concept Main Floor Boasts A Kitchen With A Large Island, A Cozy Breakfast Area, And Access To A Walk-Out Deck Perfect For BBQs And Outdoor Dining. The Builder Finished Walk-Out Basement Provides Extra Living Space Plus A Bonus 3 Piece Bathroom, Perfect for Renting For Extra Income. In The Sought After Credit Valley Neighbourhood This Home Offers A Beautiful Park Across The Street, Place Of Worship, Close To Major 401/407 Hwy, Schools, Public Transit And Approx 2100 Sq Ft Of Finished Living Space. This Stunning Home Is Ready For You To Move In And Enjoy. (id:60365)
46 - 2001 Bonnymede Street
Mississauga, Ontario
This 3-bedroom, 2-bathroom condo offers a spacious and comfortable living space ideal for families or professionals seeking a well-appointed home in the Clarkson neighborhood. The unit is approximately is 1,224 square feet in size and includes one parking spot and a locker, providing convenience and ease of access. The condo is part of a low-rise building and this unit is located on the ground floor but still has an elevated balcony which provides privacy due to the slope of the grade. Residents benefit from amenities such as a gym, exercise room, pool, and sauna, enhancing lifestyle and wellness options. Inside, the condo features afunctional layout with three bedrooms and 1.5 bathrooms including a 2 piece ensuite in the primary bedroom, making it suitable for families or roommates. Located in the vibrant Clarkson area, this property is close to various dining options as well as cafes including. Grocery shopping is convenient with nearby stores such as Metro, M&M Food Market, and Food Basics. The area also offers excellent green spaces like Bradley Park and Twin Spruce Park within walking distance, perfect for outdoor activities. This condo combines comfortable living space, desirable amenities, and a convenient location in a well-established community. Don't miss this opportunity! (id:60365)
220 - 689 The Queensway Street
Toronto, Ontario
Available for lease October 1st, this pristine 1 bedroom plus den at Reina Condos has never been lived in and is ready to welcome its first resident. Designed with both style and comfort in mind, the suite features airy 9-foot ceilings, wide-plank vinyl floors throughout, and sleek window coverings (to be installed). The modern kitchen is a true standout with quartz countertops, upgraded backsplash, and new stainless steel appliances. The bright primary bedroom includes a spacious closet and oversized window, filling the room with natural light. A flexible den provides the ideal setting for a home office, guest space, or creative retreat. High-speed internet is included in the lease for added convenience. Residents enjoy access to a fully equipped fitness centre, calming yoga studio, lively kids playroom, stylish party and games rooms, and a shared library. The landscaped courtyard is perfect for working outdoors or unwinding in the fresh air. Situated in a vibrant community, the building is steps to transit, shopping, schools, and green spaces. (id:60365)

