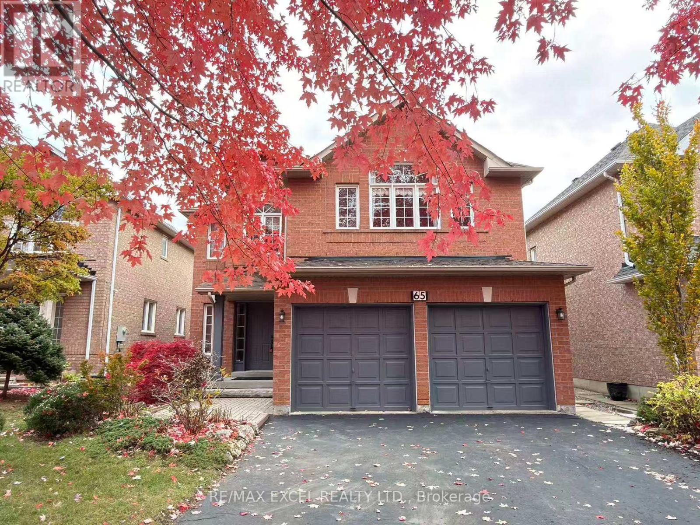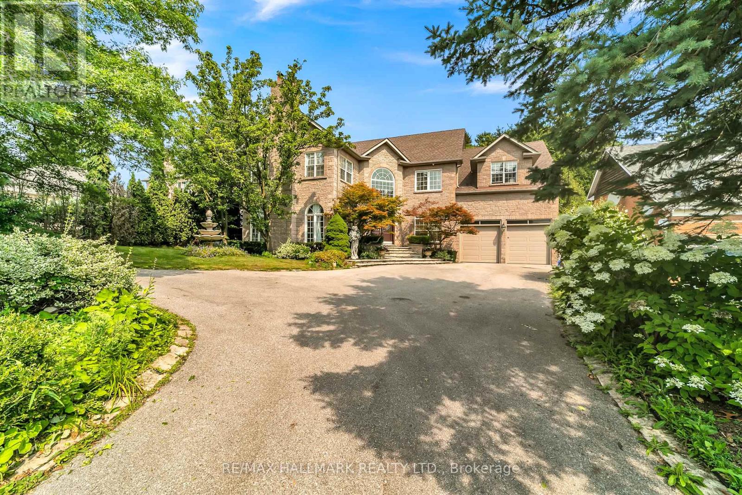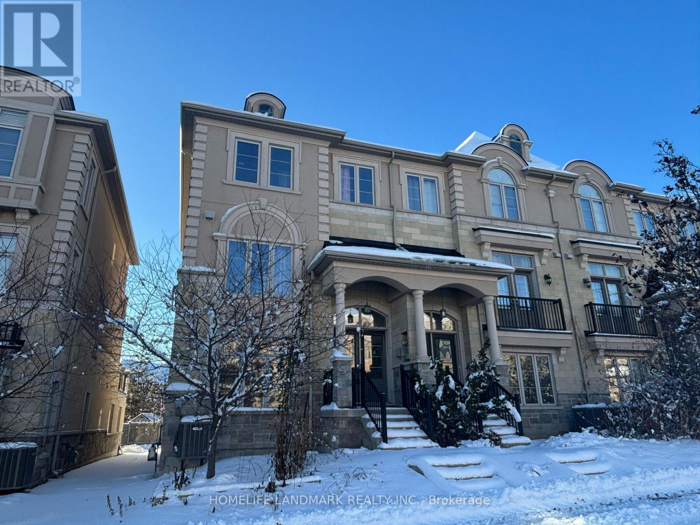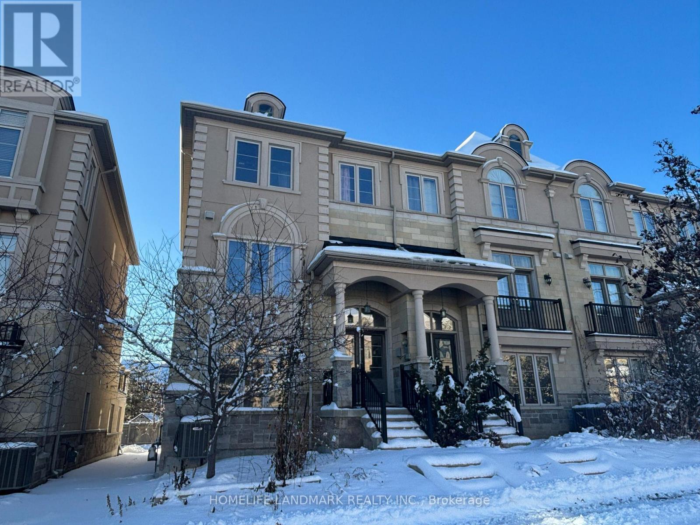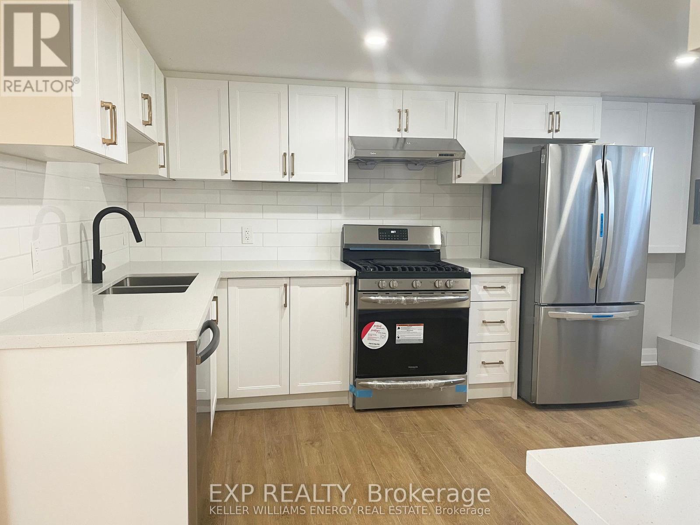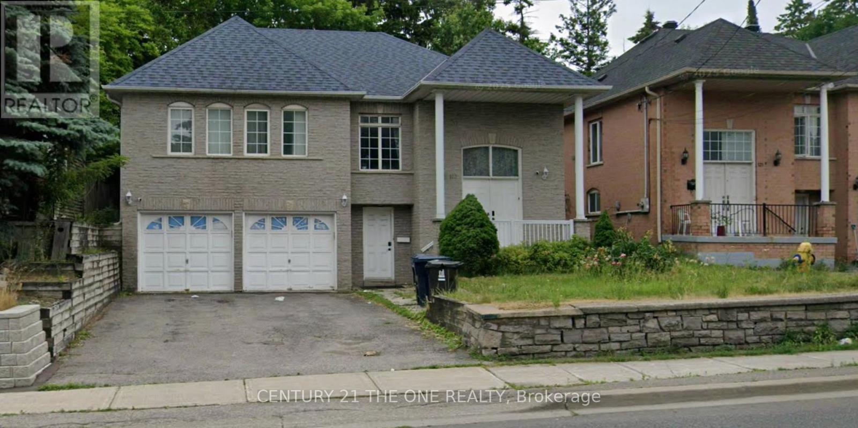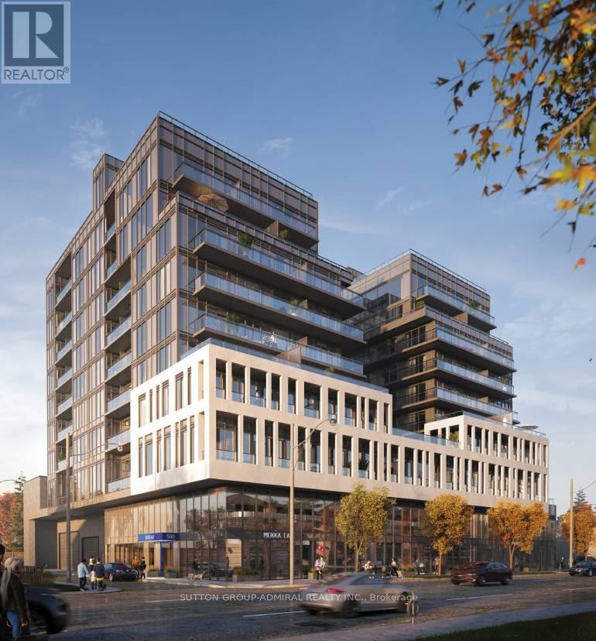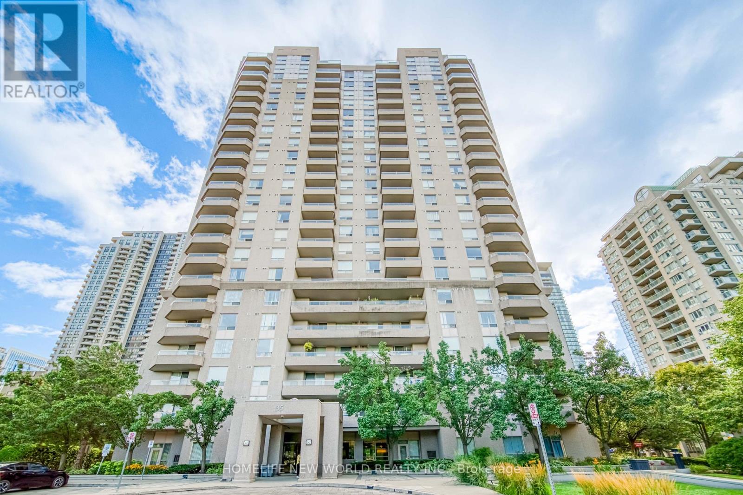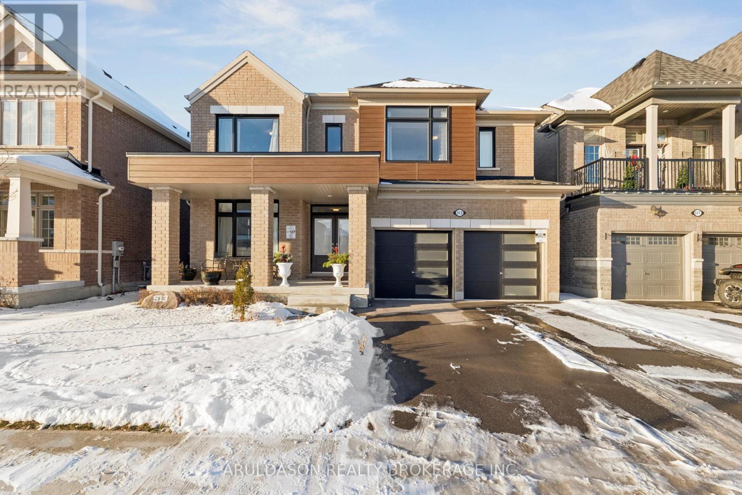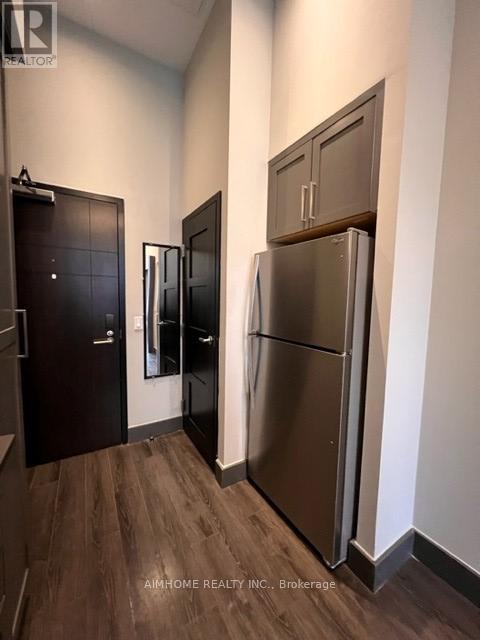65 Falling River Drive
Richmond Hill, Ontario
Sun-filled and beautifully maintained, this prestige Richmond Hill home sits in a prime diamond location with fresh paint and timeless upgrades throughout. The bright, open layout features a designer chandelier, tiled foyer, gourmet kitchen with granite countertops and custom backsplash, hardwood floors, crown mouldings, and a stunning spiral staircase opening to a soaring living room. An eat-in kitchen walks out to a private patio, perfect for family gatherings and entertaining. The upper level offers 4 spacious bedrooms, while the finished walk-out basement adds 2 bedrooms, a private kitchen, and versatile living space ideal for extended family or guests. Just minutes to Costco, top-ranked Richmond Hill High School, shopping, highways, and the Richmond Green Recreation Centre, this elegant home is move-in ready in a vibrant, welcoming community. (id:60365)
384 Kennedy Street W
Aurora, Ontario
Client RemarksWelcome to 384 Kennedy Street West! This extraordinary custom Estate home is nestled in the prestigious Aurora Highlands neighborhood, offering privacy and exclusivity Situated on an Oversized Lot, this luxurious residence With a total of 5 bedrooms, Three of the bedrooms are serviced by a 4 pc semi Ensuite, while the 4th bedroom offers their own 4 pc Ensuite. The master suite is a true sanctuary, own spa-like en-suite 6 pc bathroom and a walk-in closet. The gourmet kitchen is a chef's dream come true, featuring multiple skylights. The Finished Walk-out with Separate entrance Basement with an additional bedroom with a 4 pc Ensuite, as well as an exercise room. The kitchen in the basement is equipped with a center island and stainless steel appliances. This Immaculate custom Estate home truly offers a one-of-a-kind living experience, From its impeccable design and thoughtful layout to its unbeatable location and amenities. Schedule a tour today, as this property won't be available. (id:60365)
88 Grand Trunk Avenue
Vaughan, Ontario
Luxury Modern End Unit Townhome Boasts 2009 Sq.Ft, Bright Open Layout, 9' On Main, Grand Open To Above Foyer. Double Car Garage With Large Driveway, Huge Terrace On Main Floor And A Master Bed Balcony(410 Sqf+120 Sqf) on 2nd Floor, Functional Kitchen W Stainless Steels Applances & Granite Countertops, Stained Staircase. Close To Park, Schools, Shopping Plaza, Go Train Station. (id:60365)
1906 - 2908 Highway 7
Vaughan, Ontario
This 1 Bedroom + Den, 2 Full Bathroom suite at NORD CONDO * EXPO CITY offers a comfortable, efficiently designed layout that truly feels like home. Walk out to your private balcony and enjoy stunning views while enjoying your morning coffee or your evening sunsets - it's ideal for professionals, couples, or first-time buyers seeking both comfort and connection. Located in the eastern edge of the Vaughan Metropolitan Centre, this building is part of a vibrant, growing community known for its welcoming atmosphere and strong sense of neighborhood. Just steps to the VMC subway, with direct access to downtown Toronto, commuting is seamless and stress-free. Nord Condos is known for its elevated finishes, excellent building management, and amenities designed to bring residents together - including a high-end fitness center, pool, concierge, and inviting resident spaces that support a modern, community-focused lifestyle. 1 Parking and 1 Locker included. (id:60365)
88 Grand Trunk Avenue
Vaughan, Ontario
Luxury Modern End Unit Townhome Boasts 2009 Sq.Ft, Bright Open Layout, 9' On Main, Grand Open To Above Foyer. Double Car Garage With Large Driveway, Huge Terrace On Main Floor And A Master Bed Balcony(410 Sqf+120 Sqf) on 2nd Floor, Functional Kitchen W Stainless Steels Applances & Granite Countertops, Stained Staircase. Close To Park, Schools, Shopping Plaza, Go Train Station. (id:60365)
Lower - 533 Carman Court
Oshawa, Ontario
An Absolute Standout! Modern, Bright, And Spacious Legal Walk-Up Basement Unit Nestled On A Quiet Court And Backing Onto A Park. This Beautifully Renovated Unit Offers Open-Concept Living With A Stylish Eat-In Kitchen Featuring Quartz Countertops And Stainless Steel Appliances. Flooded With Natural Light, It Truly Feels Like Not Your Typical Basement. Two Generous-Sized Bedrooms And A Sleek 4-Piece Bath Complete The Space. Enjoy The Convenience Of Private Laundry, A Private Fenced Yard, Private Storage Shed, And Parking For Two. Move-In Ready And A Must-See! (id:60365)
Basement Unit 1 - 123 Steeles Avenue E
Toronto, Ontario
Location, Location, Location! This bright, clean, and well-maintained one-bedroom walk-out basement unit is located in a quiet residential home, just one minute from TTC access, offering exceptional convenience for daily commuting. The unit features a direct, separate entrance from the ground-level front door, providing added privacy and ease of access. Fully furnished and move-in ready, this space is ideal for young professionals or students seeking a comfortable, peaceful, and practical living environment. The thoughtfully designed layout includes access to a shared kitchen and washroom, both of which are kept exceptionally clean and well organized. The home offers a calm and respectful atmosphere, making it a great fit for tenants who value cleanliness, privacy, and a quiet lifestyle-perfect for studying, working from home, or relaxing after a busy day. Situated in a safe and highly convenient neighbourhood, residents enjoy close proximity to shops, restaurants, grocery stores, and daily amenities. With public transit just steps away, commuting throughout the city is seamless and stress-free. Whether you are a student or a working professional, this walk-out basement offers outstanding comfort, privacy, and location. (id:60365)
2509 - 2 Anndale Drive
Toronto, Ontario
Welcome to the prestigious Tridel Hullmark Centre, where luxury living meets unbeatable convenience with direct subway access at Yonge & Sheppard. This bright 675 sf (MPAC) 1+Den suite offers a sunny south exposure, floor-to-ceiling windows, and sleek laminate flooring throughout. The modern kitchen with built-in appliances flows seamlessly into the open-concept living and dining area, while the generously sized den is perfect for a home office or guest room.Residents enjoy resort-style amenities, including a full fitness centre, yoga studio, outdoor pool, hot tub, rooftop terrace with BBQs and cabanas, party and dining rooms, billiards, private theatre, guest suites, business centre, and 24-hour concierge. With direct indoor access to Sheppard-Yonge Station connecting you to Lines 1 & 4, Cactus Club, Kinka Sushi, medical services, and Longo's just steps away, this location offers a vibrant, walkable lifestyle. Move-in ready from January 25th onward. Includes one parking space and Bell high-speed internet in the maintenance fee. (id:60365)
608 - 500 Dupont Street
Toronto, Ontario
Introducing Oscar Residences, an intimate boutique building on Dupont Street, in the highly sought-after Annex neighborhood. Beautiful One Bedroom Unit. 9' Ceiling. Laminate Flooring. Open Concept. Floor-To-Ceiling Windows. Modern Living. Upscale Amenities Such As A Fitness Center Featuring Freemotion Ifit Virtual Training, Clear Air And Water Filtration Systems, A Theatre Room, A Party Room, And A Co-Working Lounge, Adorned By George Pimentel's Celebrity Photography! (id:60365)
1908 - 35 Empress Avenue
Toronto, Ontario
LOCATION!LOCATION!LOCATION!Client Remarks2Br 2Bath High Level Suite In Super Convenient Location In The Heart Of North York! Bright, Clean, Renovated! Excellent Layout, 2 Separate Bdrms, No Wasted Space, Great For Investment! Underground Direct Access To Subway, Shopping Centre, Library, Loblaws. North York Civic Ctr & Other Amenities. Large Master Bdrm W/ 4-Pc Ensuite & 2 Closets. Newer Laminate Floors, Brand New Kit. Quarts C/T, All Brand New S/S Appl. Great Schools: Mckee E.S. & Earl Haig H.S.! (id:60365)
513 Hornbeck Street
Cobourg, Ontario
Welcome to this beautifully maintained, sun-filled detached home on a premium lot located in a family-friendly neighbourhood! Featuring a functional open-concept layout, this home offers spacious principal rooms, large windows, and modern finishes throughout. The upgraded kitchen boasts granite countertops, ample cabinetry, stainless steel appliances, and a centre island perfect for everyday living and entertaining.The inviting living and dining areas are bright and airy, while the well-sized bedrooms provide comfort and privacy. The primary bedroom features generous closet space and easy access to a full bathroom. Additional highlights include updated bathrooms, convenient main-floor laundry, and plenty of storage. Step outside to enjoy a private backyard situated on a premium lot backing onto green space, offering added privacy and peaceful views-ideal for relaxing or hosting gatherings. The home also offers a private driveway and double garage. Close to schools, parks, shopping, transit, and major commuter routes, this move-in-ready property is perfect for families, professionals, or investors alike. A must-see home offering space, comfort, and exceptional value. (id:60365)
S109 - 330 Phillip Street W
Waterloo, Ontario
Iconic building in University of Waterloo, the most desirable area for students, walking distance to all amenities and schools, full furnished condo to rent, included beds, chairs, closets, TVs, and Sofa, coffee table. AAA tenants, No smoking, No pets. (id:60365)

