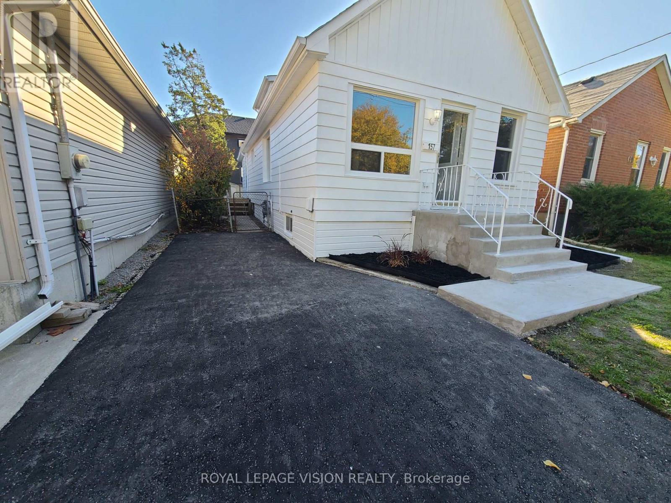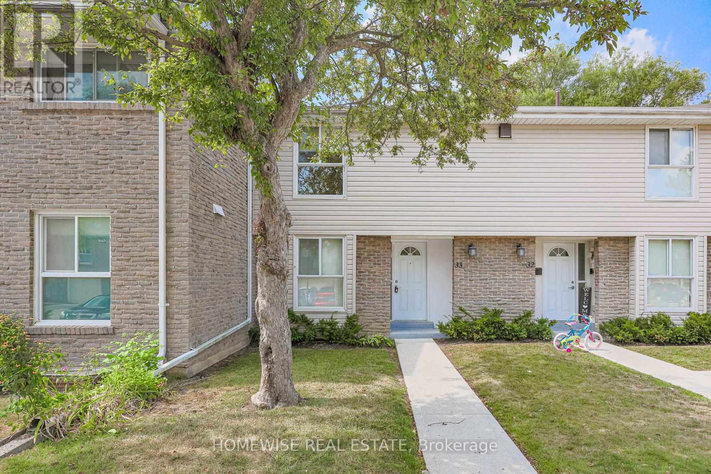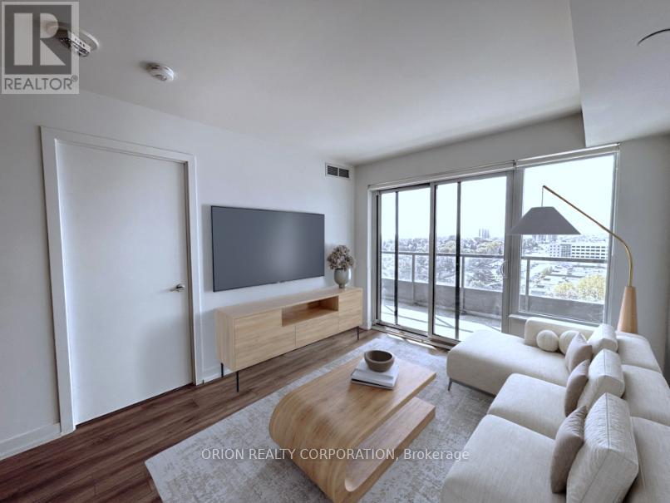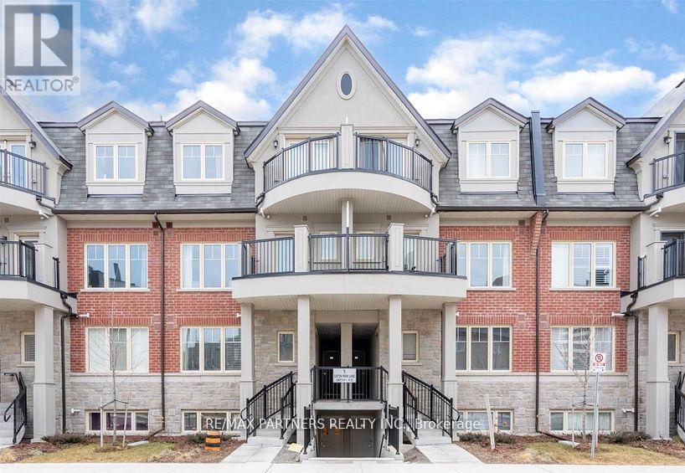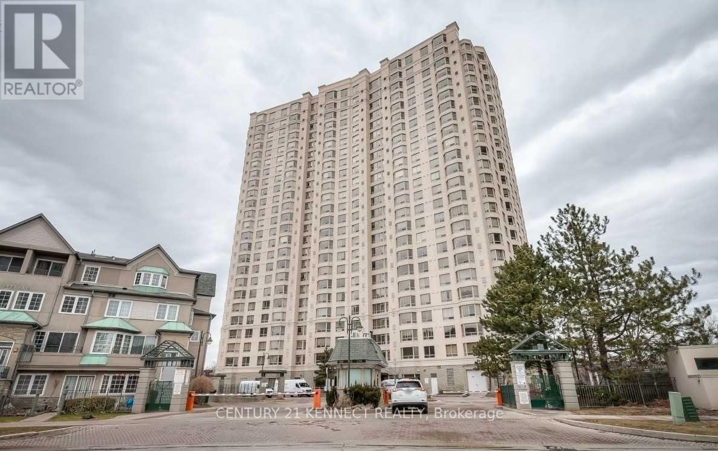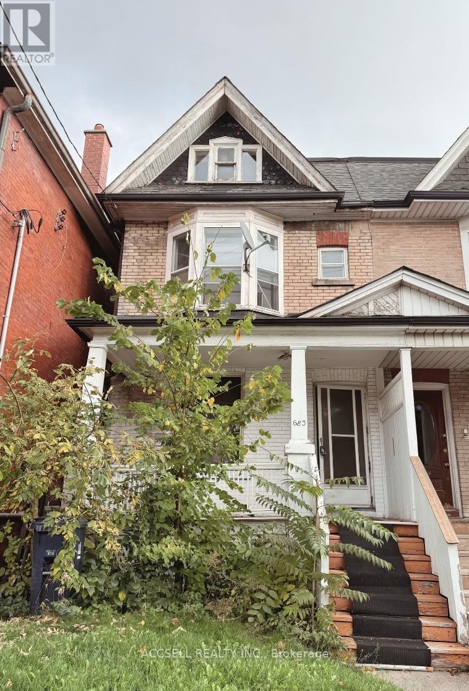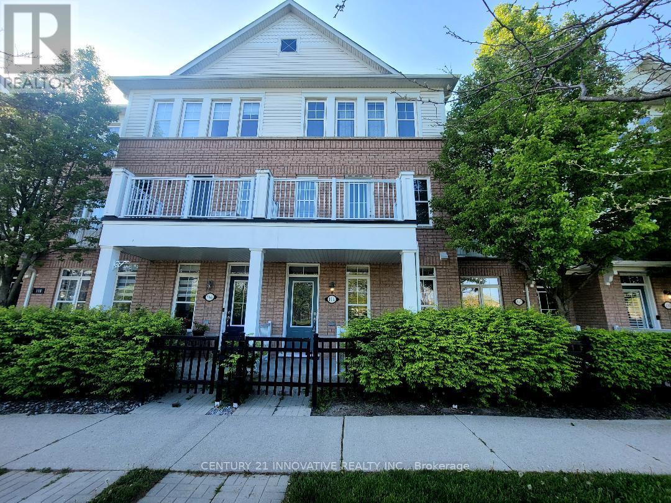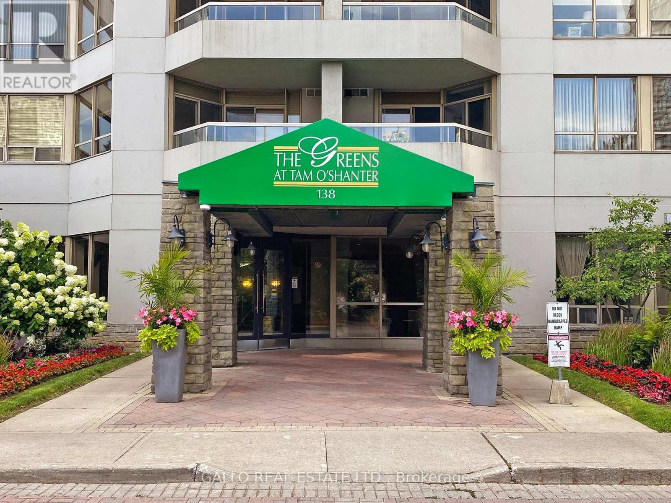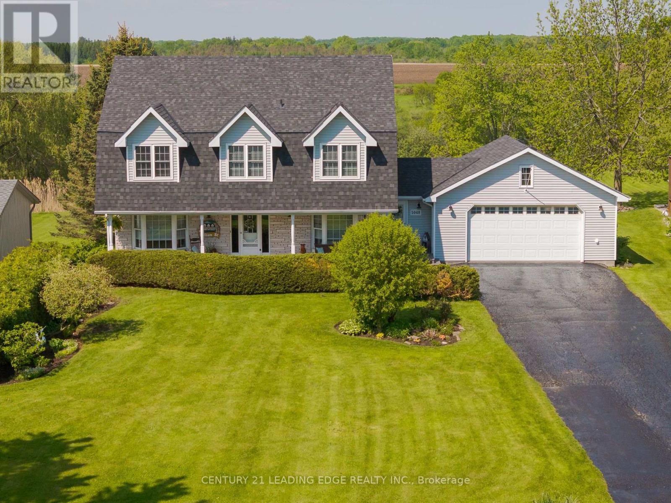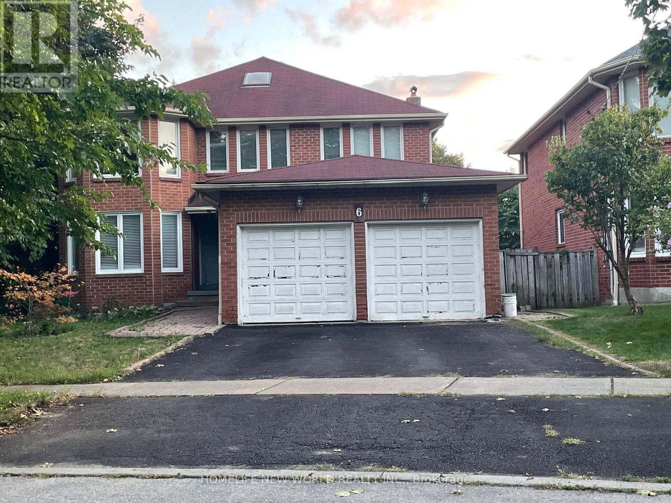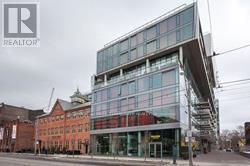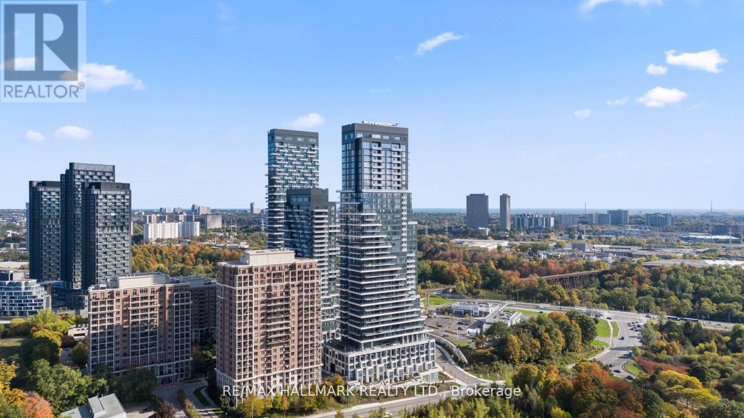157 College Avenue
Oshawa, Ontario
A FULLY RENOVATED DETACHED HOUSE FOR UNDER $650K!!! $$ TOP DOLLAR SPENT FROM TOP TO BOTTOM $$ MOVE IN READY WITH HIGH QUALITY RENOVATION, FINISHES AND BRAND NEW BIG TICKET ITEMS!! Detached house situated in the Vanier community, with brand new renovations and big ticket items means you can simply move in and enjoy! Brand new items include; Brand new Furnace (owned, 2025), Brand new Air Conditioner (owned, 2025), Newer Hot Water Tank (owned), Brand new Concrete Steps and Walkway (2025), Brand new Asphalt Driveway (2025), Brand new Vinyl Siding (2025), Brand new Windows (2025), Newer Asphalt Roof, Brand new Laminate Flooring (2025), Brand new Kitchen (2025), Brand new Kitchen Cupboards & Counter (2025), Brand new Kitchen Backsplash, Large Sink & Faucet (2025), Newer Appliances, Brand new Bathroom & Tiling (2025), Brand new Bathtub, Vanity & Toilet (2025), Brand new Hardware, Vents & Mirrors (2025), Brand new 6-Panel Doors (2025), Brand new Light Fixtures (2025), and more!! A finished basement perfect for storage or extra space. This warm and cozy house boosts practicality and modern into your new home! The main floor features an open concept living room, dining room and brand new kitchen which makes it perfect for both entertaining and relaxing. A Brand new bathroom adds relaxation to your day! With 4 bedrooms, it's a layout that works for a growing family, empty nesters or downsizing family! With 2 Primary Bedrooms, you can choose an upstairs Primary or main floor Primary! 4 Bedrooms also adds the comfortable possibility of working from home! The back deck is perfect for tranquility or entertaining. 1,100 Above Grade Sq Ft and 600 Below Grade Sq Ft. (id:60365)
32 - 570 Waverly Street N
Oshawa, Ontario
Discover Refined Comfort In A Quiet, Family-Friendly Community At Creekside Townhomes, Where Modern Upgrades Meet The Charm Of A Mature Neighbourhood. Nestled In North Oshawa, This 3 Bedroom, 1.5 Bathroom Townhome Is Designed To Meet The Needs Of Growing Families, Professionals And Anyone Looking To Enjoy The Best Of Suburban Living With Urban Convenience. (id:60365)
1103 - 1480 Bayly Street
Pickering, Ontario
Bright and Airy High-Floor 1 Bed +1 Den & 2 Bedroom with Stunning Views! This spacious and beautifully designed suite (695 SqFt) is the largest 1 Bed +1 Den layout in the building, featuring a full walk-in closet and tasteful upgrades throughout. The versatile den can easily serve as a second bedroom or a comfortable home office. Enjoy 2 full bathrooms for added convenience and modern living. The unit showcases elegant oak flooring, a sleek white shaker kitchen with breakfast bar, and custom blinds that enhance both style and comfort. The bright, open-concept living area creates a warm and inviting atmosphere, perfect for relaxing or entertaining. Includes 1 parking space. Situated on a high floor with an impressive view, this home is just minutes from the Frenchman's Bay waterfront, scenic trails, and Downtown Pickering's shops and restaurants. Walk to the GO Station, and enjoy quick access to Durham Live Casino, Pickering Town Centre, grocery stores, and Highway 401.Located in a modern, well-maintained building with excellent amenities! This is a must-see opportunity in one of Pickering's most desirable communities! (id:60365)
9 - 1 Eaton Park Lane
Toronto, Ontario
Convenience Location! Stack Townhouse In Perfect Location Of Scarboroug* Backyard With Patio* Spacious 2 Bedroom + Den. Den can convert into 3rd Bedroom. Included 1 Underground Parking. Steps To Parks And Amenities! Minutes To Hwy 404/401. Steps To 24 Hour Ttc, Restaurant, Bridlewood Mall, Banks, Grocery Stores. Close To Fairview Mall, Walmart, Costco, And More And More. (id:60365)
2807 - 228 Bonis Avenue
Toronto, Ontario
Experience elegant penthouse living in this bright and beautifully maintained 1-bedroom +solarium suite, offering over 1,000 sq ft of spacious comfort. The large primary bedroom features an oversized walk-in closet and a 4-piece ensuite. The versatile solarium, enclosed with French doors, can easily serve as a second bedroom or home office. Enjoy a functional layout with two bathrooms, a spacious laundry room with extra storage, and stunning southwest views overlooking the golf course. Located in a well-managed Tridel building with low condo fees and fantastic amenities - including a 24-hour gatehouse, indoor pool, gym, and party room. Walk to Agincourt GO Station, TTC, Agincourt Mall, Walmart, Shoppers, No Frills, library, and schools. Just minutes to Hwy 401/404, golf courses, hospitals, and shopping plazas. (id:60365)
683 Broadview Avenue
Toronto, Ontario
Attention Builders, Renovators, And Investors!? Looking For Your Next Project With Endless Potential? Look No Further. Situated In The Highly Sought-After North Riverdale Neighborhood, This 2 and 3/4 Stories Semi-Detached Home Offers Unparalleled Convenience Just Minutes, Schools, Trendy Shops, Parks, And Transit. Set On A Deep Lot In A Family Friendly Area, This Property Provides A Rare Opportunity To Renovate Or Completely Reimagine A Home In One Of Toronto's Most Desirable Urban Communities. The Existing Structure Offers A Spacious Layout With Plenty Of Natural Light And Character Details Waiting To Be Restored Or Transformed. While The Home Requires Significant Updates And Repairs, The Prime Location, Lot Size, And Redevelopment Potential Make This An Outstanding Opportunity For Those With Vision And Creativity. Bring Your Plans And Imagination Your Next Great Project Begins Here In North Riverdale! (id:60365)
114 Harbourside Drive
Whitby, Ontario
:::: Lake Ontraio:::: Go Station::: HWY 401 & 412 to 407 ::: Good School Districts:::: Spacious inside layout filled with sunshine. Ready to move in. Tenant is responsible for Heat, Hydro, Water and HWT. 3 Bedrooms, Two Balconies, Filled with sunshine on a sunny day. Separate Family and Separate Living area. Ground floor room can be use as Office. (id:60365)
627 - 138 Bonis Avenue
Toronto, Ontario
Great Value in this Impressive Luxury Tridel Condominium *** 943 Sq. Ft. *** Next To Golf Course 1 BED + 1 with Balcony + 1 Car Parking *** Heat, Hydro, Central Air , Cable, Internet Plus Softened Water ARE INCLUDED IN MAINTENANCE FEE! *** You Can Control The Heating & Air Conditioning All Year Round A Wonderful Feature that Is Rare To Have! Enter into this spacious foyer with Crown Molding & Double Closet. Good Sized Functional Kitchen with Cork Floor & Pass Through, Overlooking Living & Dining Rm that has Laminate Floors & Crown Molding. Sunroom Faces East For the Morning Sun and W/O To Balcony. 4 Pc Bath Has Been Updated. Primary Br Has W/O To Balcony, Laminate Floors and W/In Closet. Freshly Painted & Well Maintained PLUS ** Amazing Amenities: 24 Hrs Gatehouse Security. Gym w. Recreational Director, Sauna, Squash Court, Indoor/Outdoor Pool, Billiards, Ping Pong, Rec Rm, Party Rm, Meeting Rm, Guest Suites, Car Wash, Visitors Parking, Calendar Of Social Events. Across Street is Shopping , Library, Shoppers, Walmart, Schools, Public Transit, Go Transit & 401! Don't Miss this seldom found opportunity to live in this great building. (id:60365)
5048 William Street
Pickering, Ontario
Welcome home to this delightful country charmer located in the prestigious and close-knot hamlet of Claremont. Nestled on a sprawling 82'x489' ravine lot backing onto a picturesque farm, this one of a kind property offers space and tranquility-all just a short drive from Pickering, Uxbridge, and Stouffville. Step inside this well-maintained and thoughtfully designed home, where natural light floods the open-concept layout. This bright kitchen flows seamlessly into the dining, living, and family rooms, creating an ideal space for everyday living and entertaining plus a main -floor office and spacious laundry room. The home is barrier free and designed for accessibility in mind with elevator and roll-in shower: suitable for all generations and needs. the second floor features a spacious primary bedroom with 5-piece ensuite, walk-in closet, and three more generously sized bedrooms perfect for guests or growing families. Property features: Approx. 1 acre ravine lot with Mitchell Creek running through. Backs onto a farm with phenomenal sunset views, a sledding hill in winter, and ideal conditions for gardening in warmer months. The front porch is perfect for enjoying your morning coffee to start your day. Proven potential for revenue as a film/commercial location, previously featured in marketing for prestigious company Ads. This house is walking distance to daycare, elementary school, cafe, library and community center. Quick access to golf courses, ski hills, farmers' markets, hiking, biking trails plus short drive to major commuter routes. Vibrant local community with Seasonal Events, and community-wide garage sales. This property offers the perfect blend of rural charm and urban accessibility, ideal for families, retirees, or anyone seeking a peaceful, nature-inspired lifestyle. Don't miss your chance to own this extraordinary home in one of Durham Region's most desirable communities. (id:60365)
Bsm - 6 Stoneton Drive
Toronto, Ontario
Welcome to this family home in a quiet community! Spacious basement apartment featuring 2 large bedrooms, a bright open-concept living and dining area with a modern kitchen, and direct walkout to a large backyard & TTC stop. Just a 5-minute walk to FreshCo, Shoppers Drug Mart, cafés, restaurants, and Scarborough Town Centre. No smoking, no pets (id:60365)
308 - 560 King Street W
Toronto, Ontario
Stunning One Bedroom, One Bathroom unit in the heart of Toronto's Entertainment District! Located at 560 King Street West in the prestigious Fashion House Building. This modern condo features floor to ceiling windows, sleek finishes and an open concept layout. Enjoy easy access to top restaurants, entertainment venues and public transit. Perfect for Urban Living. (id:60365)
1906 - 10 Inn On The Park Drive
Toronto, Ontario
Experience refined living at Tridel's Chateau - Auberge On The Park.This brand new 1-bedroom, 1-bath suite offers approximately 611 sq.ft. of well-designed space plus a private east-facing balcony. With 9-ft smooth ceilings and an open-concept layout, the interior blends comfort and modern sophistication. The kitchen features five premium appliances, custom cabinetry, and sleek finishes, ideal for both daily living and entertaining. Enjoy in-suite front-loading washer & dryer, and thoughtful design throughout.Steps from Sunnybrook Park and the upcoming Crosstown LRT, this residence offers the perfect balance of nature, convenience, and contemporary urban living. One parking spot is available at extra cost. (id:60365)

