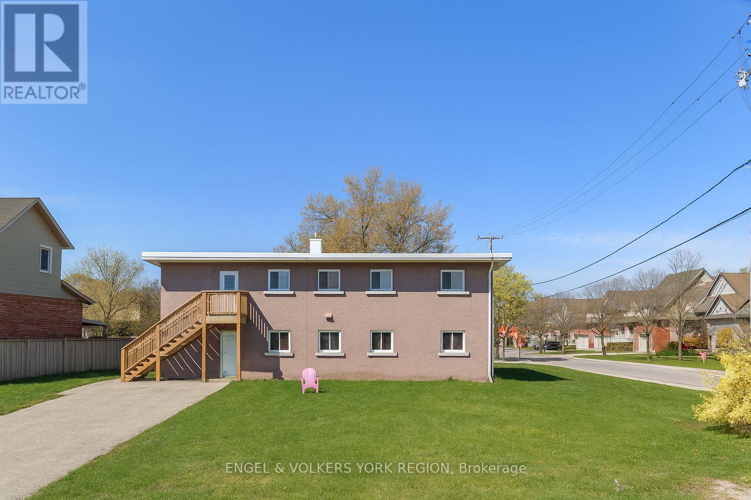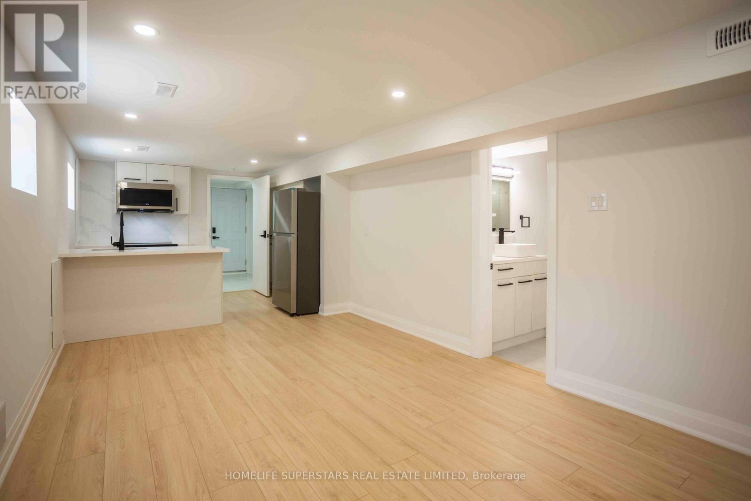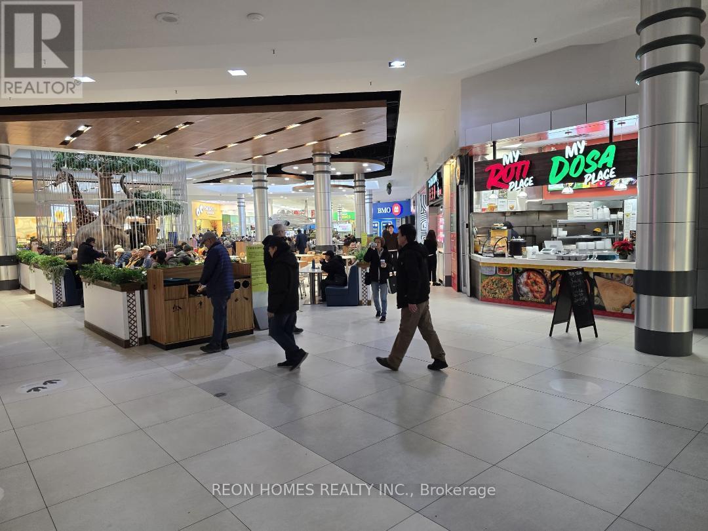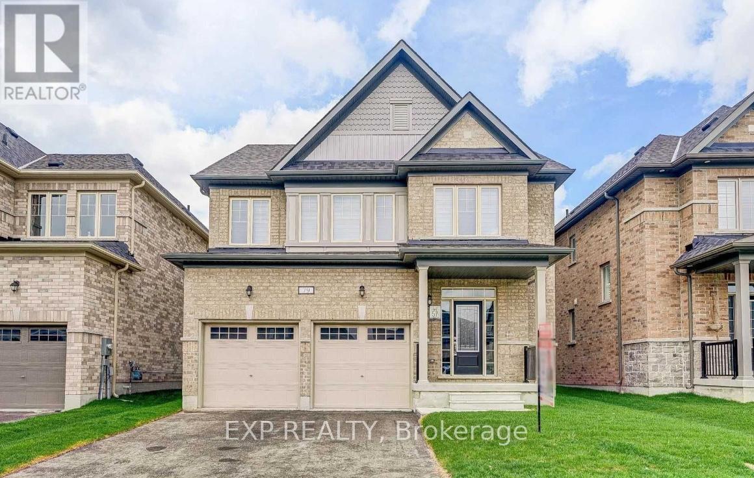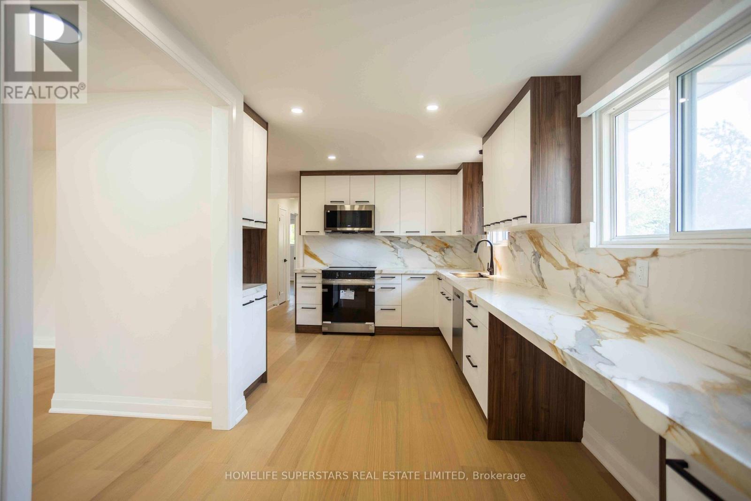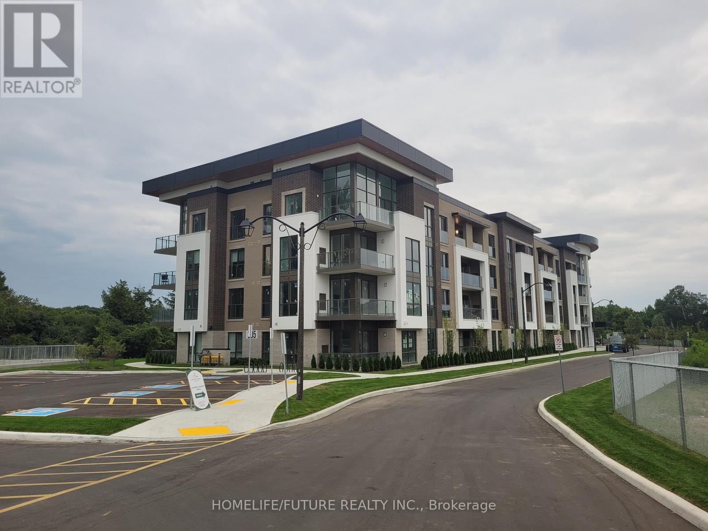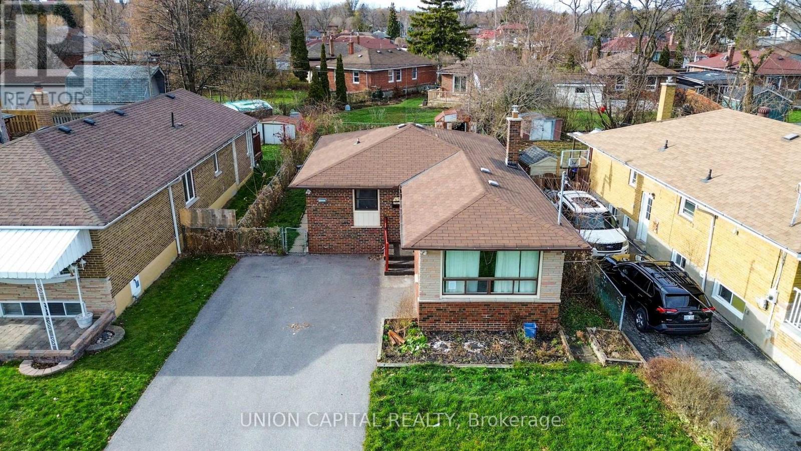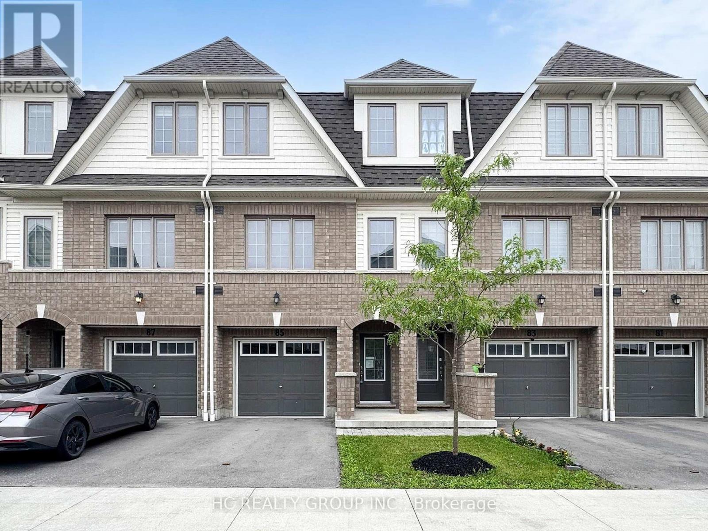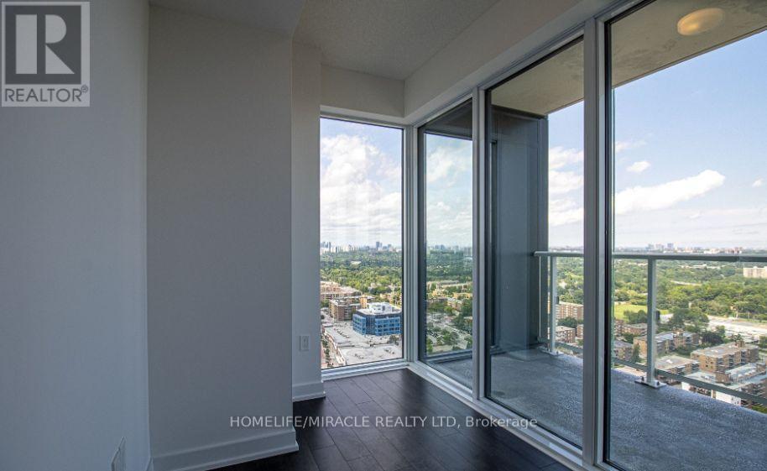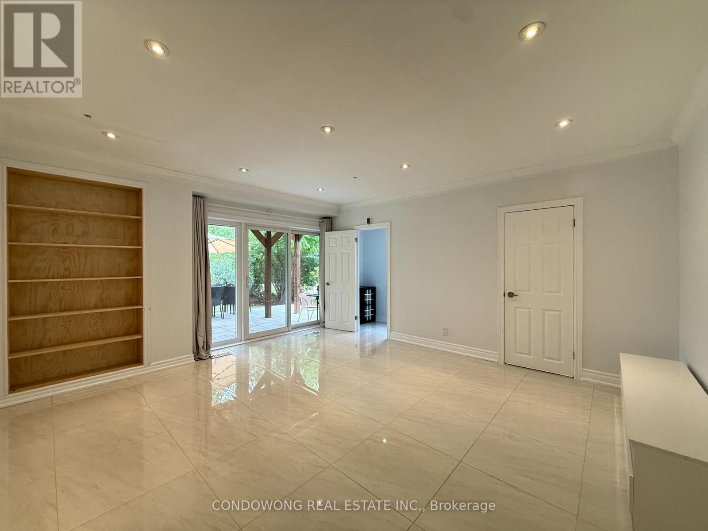1 - 41 Essa Road S
New Tecumseth, Ontario
Experience the charm of Alliston at 41 Essa Road! This freshly painted 2-bedroom, 1 Bath main level apartment offers a blend of comfort and convenience, perfect for small families or professionals. Apartment has updated laminate flooring throughout-bright windows with unobstructed views.2 Dbl bedrooms with closets Kitchen with eating areaBathroom with tub Large Living rm with bright picture window Close to Stevenson Memorial Hospital, Base Borden, Big Box stores, local shops, cafes, and parks. Don't miss the chance to call this prime location your home.Note there is no laundry-Laundromats close by 1 Parking SpotHydro is additional to the base rent in Tenants Name (id:60365)
Lower - 15 Shademaster Court
Toronto, Ontario
Welcome to 15 Shademaster Court - a beautifully, NEWLY renovated lower level unit tucked away on a quiet, family-friendly Scarborough court. This bright and spacious 2-bedroom, 2-bath home blends modern finishes with everyday comfort. Featuring an open-concept living and dining area, a sleek contemporary kitchen with updated cabinetry and appliances, and stylish bathrooms with fresh finishes, this turnkey suite is move-in ready. Primary Bedroom has a 4-Piece ensuite. Additional highlights include in-unit laundry, updated flooring throughout, and one parking spot. Located minutes to schools, parks, transit, shopping, and major routes-yet set on a peaceful court this home offers the rare combination of convenience and tranquility. (id:60365)
#428 - 1571 Sandhurst Circle
Toronto, Ontario
A Rare Opportunity to Own a Food Court Restaurant at Woodside Square (McCowan/ Finch), One of The Busiest Malls in Scarborough. The Mall Attracts Thousands of Visitors Every Day from a Diverse and Vibrant Community. It Is Home to Many National Retailers and Major Banks, With New Condos, a Cineplex Theater, And Office Developments Coming Up Around the Mall. The Unit Is a Good Size with Plenty of Space to Accommodate Many Different Food Concepts. It Comes Fully Equipped with A 12-Feet Hood, a separate storage room, and Walk In Cooler, Making It Ready for Operation. Rent: $5,200/Month (TMI & HST Included)4.5 Years Left on the Current Term + 5 Year Option to Renew. (id:60365)
79 Elmhurst Street
Scugog, Ontario
Welcome to this beautiful and charming brand-new legal basement apartment featuring 2 spacious bedrooms + den and 1 full bath. This bright, modern unit offers the perfect blend of comfort and character, highlighted by original trim details and thoughtful soundproofing for a quiet living experience. Enjoy your private entrance, brand-new stainless steel appliances, and in-suite washer and dryer for ultimate convenience. The primary bedroom features a walk-in closet with custom-built organizers, and the open-concept kitchen offers ample space for cooking and entertaining. Located in a family-friendly neighbourhood, close to schools, shopping, restaurants, transit, and Port Perry Hospital. One parking space included. (id:60365)
Upper - 15 Shademaster Court
Toronto, Ontario
Welcome to 15 Shademaster Court - a beautifully NEWLY renovated upper unit tucked away on a quiet, family-friendly Scarborough court. This bright and spacious 3-bedroom, 2-bath home blends modern finishes with everyday comfort. Featuring an open-concept living and dining area, a sleek contemporary kitchen with updated cabinetry and appliances, and stylish bathrooms with fresh finishes, this turnkey suite is move-in ready. Primary bedroom is equipped with a 3-piece ensuite. Enjoy exclusive access to the private backyard, perfect for relaxing or outdoor dining. Additional highlights include in-unit laundry, updated flooring throughout, and parking. Located minutes to schools, parks, transit, shopping, and major routes-yet set on a peaceful court this home offers the rare combination of convenience and tranquility. (id:60365)
63 Osterhout Place
Toronto, Ontario
ONE MONTH OF RENT FREE !!! Landlord says, Tenants taking possession by February 1, 2026, with a minimum 12-month lease (credited in the 11th month). Welcome to 63 Osterhout Place, a clean, well-kept, and move-in-ready 3-bedroom, 2-bath house for lease in a quiet, family-friendly Scarborough neighbourhood that offers comfort, practicality, and everyday convenience. This bright two-storey home features a functional open-concept living and dining area with large windows that bring in plenty of natural light, creating a warm and relaxed setting for both daily routines and casual gatherings. The kitchen provides ample cupboard space, a practical layout for cooking, and direct access to a private backyard with a simple deck suitable for barbecues, morning coffee, or unwinding outdoors. The upper level includes three good-sized comfortable bedrooms with good closet space, all designed with a neutral palette that makes it easy to settle in without extra effort. Both bathrooms are updated with clean finishes. The basement adds valuable additional living space and includes a spacious recreation area, ideal for a home office, study zone, entertainment room, or personal hangout spot. A built-in bar counter adds convenience for hosting or enjoying quiet evenings. The home also includes in-suite laundry, good storage. One garage Parking & one more on driveway. The location is one of the key strengths of this property, with parks, playgrounds, schools, libraries, grocery stores, banks, community centres, and essential shops all close by. Daily necessities such as Tim Hortons, Shoppers Drug Mart, restaurants, medical clinics, and local shopping plazas are just minutes away. Commuting is straightforward with nearby TTC routes, and quick access to Highway 401 provides an easy connection to the rest of the GTA. Minutes to Centennial College and the UofT Scarborough Campus. This home offers an easy and comfortable living environment for families, working professionals (id:60365)
426 - 385 Artic Red Drive
Oshawa, Ontario
Stunning One-Year-Old, Very Spacious 1 Bedroom + Den Condo With Underground Parking And An Exclusive Locker. Located In The Heart Of Oshawa's Beautiful Windfields Charring Cross Community! Offering 721 Square Feet Of Thoughtfully Designed Space Overlooking Peaceful Golf Greenery, View From The Patio/Balcony. Minutes To Ontario Tech University, Durham College, Costco, Restaurants, Plaza, Golf Course And Highway 407!! No Carpet!! Modern Kitchen, Quartz Countertops, Backsplash, Stainless Steel Appliances! Open Concept, Spacious, Large Full Walkout Balcony, Lots Of Natural Light, Ensuite Laundry! Nearby Green Space, Fitness Trail & Ravine! Large Bbq Area, Playground/Parks, Fitness Centre/Gym, Party Lounge, Pet Spa, Visitor Parking & More! (id:60365)
43 Graylee Avenue
Toronto, Ontario
Welcome to this beautifully maintained and deceptively spacious 3-bedroom bungalow, offering an ideal blend of comfort, functionality, and modern updates. The main level features three generously sized bedrooms, while the finished basement adds exceptional value with two additional bedrooms-perfect for extended family and guests.This carpet-free home boasts three updated bathrooms and an upgraded kitchen. The layout is thoughtfully designed, providing a natural flow from room to room and an abundance of usable space throughout. Situated on a quiet, family-friendly dead-end street, this property offers both privacy and convenience. You'll love being close to TTC transit, shopping, grocery stores, parks, and schools, everything you need for a vibrant and comfortable lifestyle. Whether you're a growing family, multi-generational household, or savvy investor, this home checks all the boxes. A must-see opportunity! *Photos have been virtually staged* (id:60365)
3 Milham Drive
Ajax, Ontario
Beautiful 3-bedroom, 4-bathroom home located on a quiet, family-friendly crescent in highly sought-after South Ajax. This home features tasteful finishes throughout and a well-designed, functional layout, offering three spacious bedrooms on the second floor plus an additional room in the finished basement-ideal as a guest room or office space. Conveniently situated near the scenic waterfront trails and just minutes from Highway 401 for easy commuting. A wonderful opportunity in a prime neighbourhood. *Photos Have Been Virtually Staged* (id:60365)
85 Danzatore Path
Oshawa, Ontario
Elegant 4-year new, 3-storey condo townhouse located in the vibrant and growing Windfields Community of North Oshawa. Spacious and bright, the open concept 2nd floor boasts a comfortable living/dining area, 9 ft smooth ceiling, walk-out to a balcony, and a modern kitchen. The 3rd floor hosts 4 bedrooms offering privacy and comfort. The ground floor great room can serve as a den/office for work-from-home professionals. Conveniently located, the property is amazingly close to Costco, shopping facilities, restaurants, UOTI, Durham College & Hwy 407. A perfect opportunity for 1st time home buyer or investor. (id:60365)
2704 - 50 O'neill Road
Toronto, Ontario
Welcome to upgraded corner residence in the heart of Shops at Don Mills, offering the perfect blend of modern design, lifestyle convenience and long-term value-ideal for first-time buyers & savvy investors alike. This bright & spacious 2+1 bedroom, 2 bathroom suite features no neighbors above or beside, 9-ft ceilings & a sun-filled expansive open-concept living & dining area with floor-to-ceiling windows, perfect for hosting & relaxing in style. The contemporary kitchen is standout with granite countertops, built-in SS appliances & stylish backsplash-perfect for both everyday living & entertain. Sleek laminate wood flooring throughout, including the bedrooms, adds warmth, durability & a modern finish. The primary bedroom is a true retreat, complete with a walk-in closet,4-piece ensuite, unobstructed panoramic city view & direct access to a massive L-shaped wraparound balcony. The 2nd bedroom is generously sized, while the versatile den easily functions as a 3rd bedroom, home office or study-enhancing rental flexibility & resale value. Step outside to enjoy extra-large wraparound balcony, offering breathtaking city views, CN Tower sightlines & stunning sunsets-ideal for morning coffee or evening relaxation. The suite includes one parking spot & one locker, a rare & valuable combination in this highly sought-after community. Residents enjoy luxury amenities including a 24-hour concierge, security, state-of-the-art fitness center, indoor & outdoor pools, outdoor terrace with BBQ's, elegant party room & stylish social lounges. Free visitor parking adds everyday convenience. Located steps from Eataly, Joeys, Cineplex VIP, Metro, LCBO, cafes &boutiques. This is one of Toronto's most walkable & vibrant neighborhoods. With quick access to the DVP, 401, 404, TTC, future Eglinton Crosstown LRT, nearby parks, trails, top-rated schools & hospitals. The location is truly unbeatable. A move-in-ready, upgraded suite in high-demand neighborhood-urban living at its best. (id:60365)
Basement - 3 Alamosa Drive
Toronto, Ontario
Spacious 2-bedroom basement suite located in a quiet, family-friendly neighbourhood. This bright basement offers an open living area, a functional layout. Open concept kitchen, two bedrooms with closet. Featuring a private entrance, access to the backyard, it provides both comfort and convenience. Close to schools, parks, community centres, and public transit. Ideal for professionals or small families seeking a peaceful home in a desirable North York location (id:60365)

