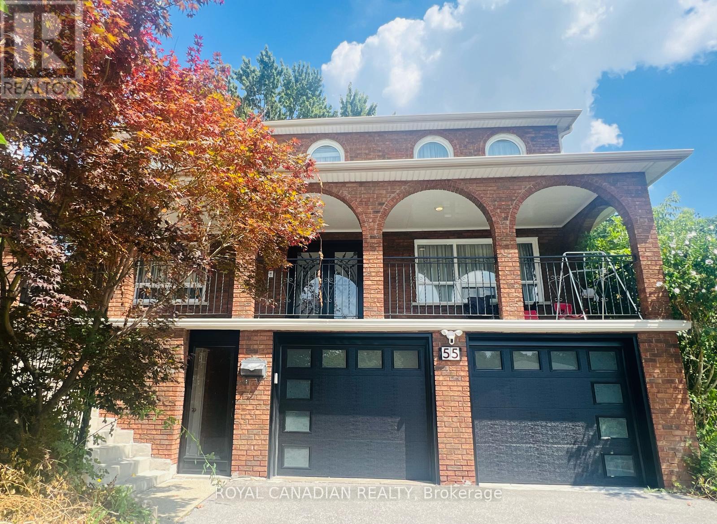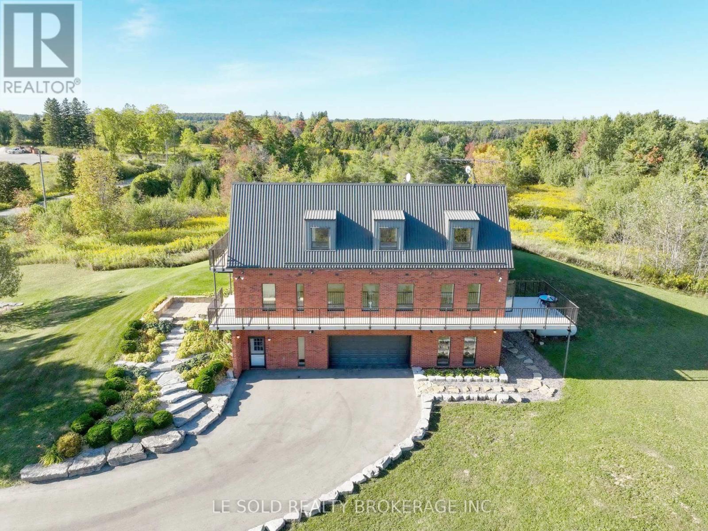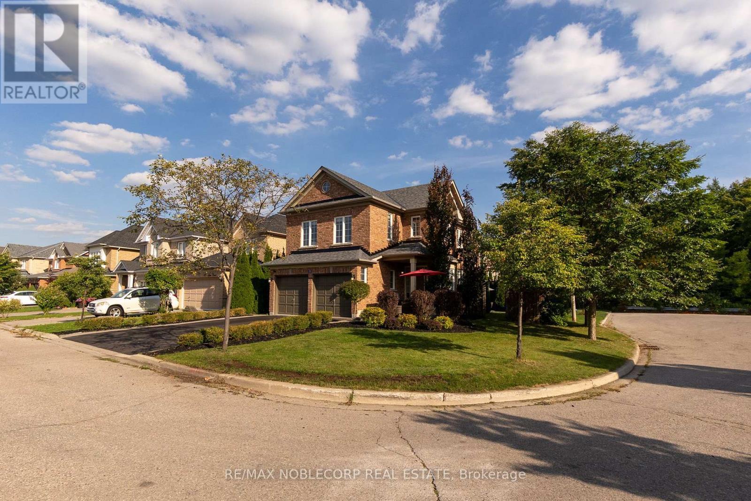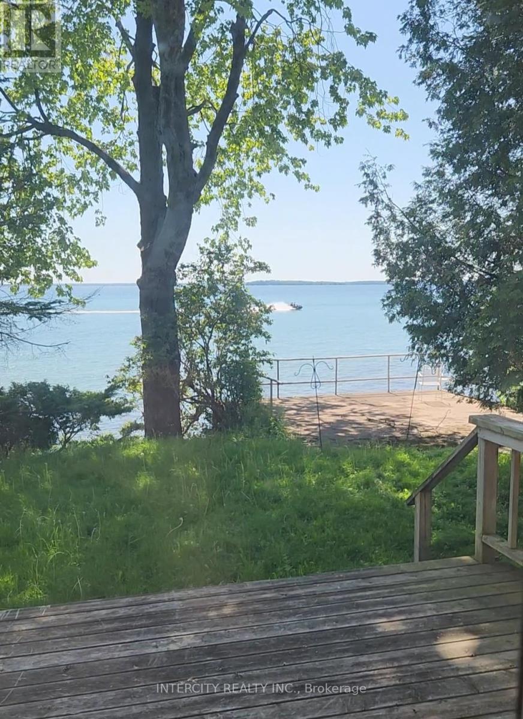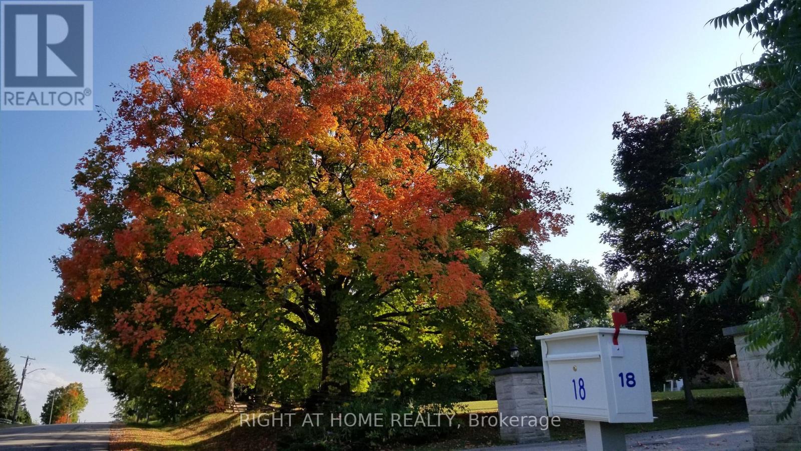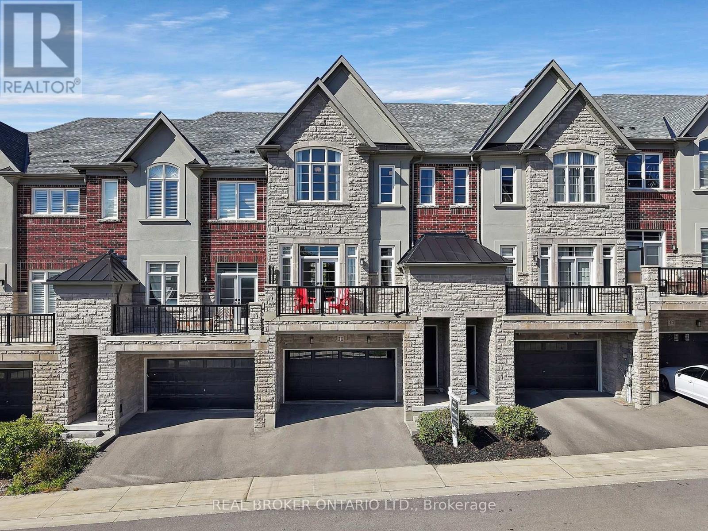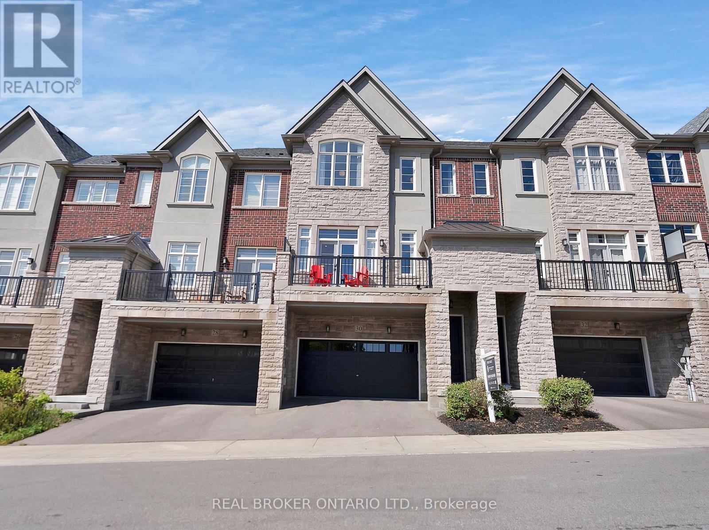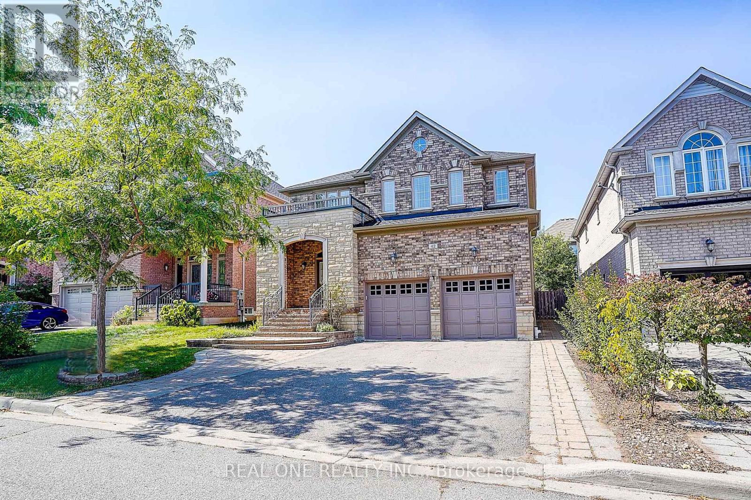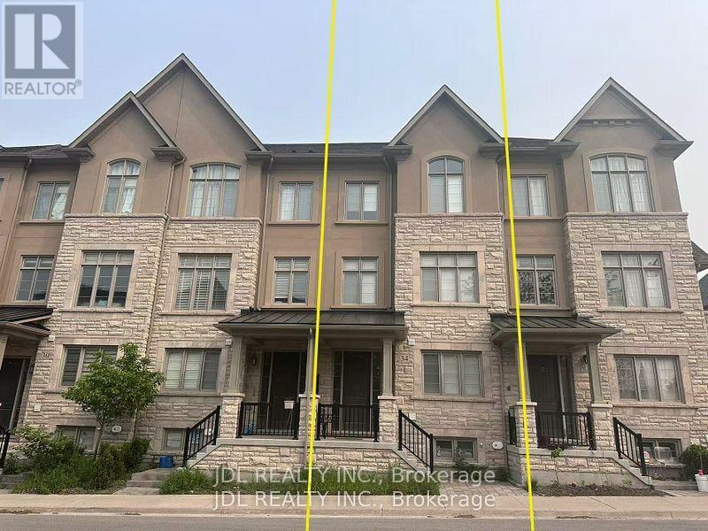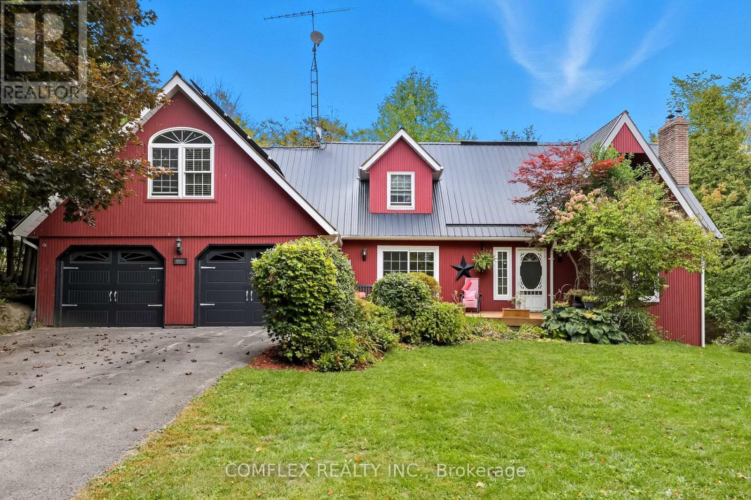55 Pioneer Lane
Vaughan, Ontario
Welcome to 55 Pioneer Lane, Vaughan a stunning furnished home now available for lease! Offering the main and second floors, this bright and spacious residence is designed for modern living. Enjoy an open-concept layout with abundant natural light, a stylish kitchen with stainless steel appliances, generous principal rooms, and well-appointed bedrooms ideal for families or professionals seeking comfort and convenience. Nestled in one of Vaughan's most desirable neighborhoods, this property is just minutes from top-rated schools, parks, shopping, restaurants, transit, and major highways the perfect balance of lifestyle and location. Whether entertaining or enjoying quiet family time, this home offers the space and elegance you've been looking for. This is a rare opportunity to lease a fully furnished home in a high-demand area. Act fast homes like this don't stay on the market for long! (id:60365)
2269 Concession 4
Uxbridge, Ontario
Seldom seen and available for sale, less than 10 minutes east of Stouffville. Converted an industrial building into a house, 6 Bedrooms, 5 Bathrooms, 2 Offices, 4200+ sq/ft, sitting on 25 acres of rolling mixed bush terrain and ponds. I beam and concrete structure, poured foundation basement, with above-grade concrete block walls to the roof, and brick exterior. Steel girder/steel pan/concrete floors above grade, steel trusses and roof, steel stud walls, armoured coated wiring with 400 amp service. Wrap-around porches are concrete hollow core slabs with maintenance-free anodized aluminum railing. An oversized 2 car heated garage is in the walkout basement that has direct access to a large workshop and office which sets itself up for a home-based business and is ideal for contractors/trades. Multi-generational family living is an option. Located across the road from Coppinwood Golf Club. Less than 10 minutes East of Stouffville, Old Elm Go Station, Hwy 407, numerous conservation hiking trails, and within 15 minutes, there are 14 Private/Public Golf Courses and skiing. (id:60365)
25 Aztec Court
Richmond Hill, Ontario
This beautiful home sits on a uniquely large lot at the end of a serene, treed cul-de-sac in the sought-after Westbrook community. This 3+1 bedroom home offers rich hardwood floors, pot lights throughout, a gas fireplace in the large living room, and an electric car charger. The modern kitchen features stainless steel appliances, and quartz countertops which flows seamlessly into a spacious family room - perfect for entertaining. The primary retreat includes a walk-in closet and a 4-piece ensuite. Recent major updates include appliances (2022) and a new roof, furnace, air conditioner, water softener, air purifier, and tankless water heater (2024) - delivering comfort and peace of mind for years to come. Enjoy professional landscaping, interlock patios and walkways, and a fully fenced backyard offering tranquil privacy. Zoned for top-ranked schools, including Saint Theresa of Lisieux Catholic HS (Ontario's No.1-ranked high school), Richmond Hill HS, and Trillium Woods PS. Just minutes to a paved walking trail, parks, shopping, dining, and the Richmond Hill GO Station. (id:60365)
3353 Crescent Harbour Road
Innisfil, Ontario
LOCATION!! LOCATION!! SITUATED ON PRESTIGIOUS CRESCENT HARBOUR RD SURROUNDED BY MILLION DOLLAR + HOMES, THIS PRIVATE OASIS IS NESTLED ON THE SHORES OF LAKE SIMCOE WITH BREATH TAKING VIEWS OF THE WATER. THE PROPERTY HAS 50FT DIRECT WATER ACCESS TO A BEAUTIFUL SHALLOW SHORELINE. NEW DRIILLED WELL(2022), SEPTIC TANK TESTED AND APPROVED BY TOWNSHIP (MAY2023) . BUILD YOUR DREAM HOME OVERLOOKING THE LAKE SURROUNDED BY TREES AND ONLY 40MIN FROM THE G.T.A!! (id:60365)
18 Mccowan Lane
Whitchurch-Stouffville, Ontario
Rare-find Gem- One of A Kind Bungalow with Stone Front. 2 Arce Scenery Land + Approx. 9000 sq.ft. Living Space! Hiding In Quiet Countryside but Close to Vivid City Living. 13' High Cathedral Ceiling in Living Room. Abundant Natural Light via High Windows & Skylight. Four (4) Huge En-suite Bedrooms, Plus Library and Other 3 Bedrooms. Open Concept Kitchen w/ Large Center Island & Granite Countertop. Marble and Hardwood Floor throughout Entire House. Walk-out Basement to Backyard. Inground Heated Pool and Spa Surrounded by Mature Landscaping. Four (4) Car Garage & Circular Driveway. Huge Sun-filled Glass-enclosed Sunroom and Deck Overviewing Beautiful Backyard. 3 Sets of Furnace and Central Air Conditioning. Back-Up Power Supply--Generator for Emergency Electricity. Few minutes to Hwy 404. Close To Shopping Mall, Grocery, Restaurants and Go Station. (id:60365)
30 Island Green Lane
Markham, Ontario
Stop right there! this isn't just another rental, its the home youve been manifesting. Welcome to your luxury townhome in Angus Glen/Unionville, where elegance meets ease. Professionally decorated with spacious rooms throughout, this home features soaring 10-ft ceilings, crown moulding, pot lights, and a granite kitchen with pantry perfect for hosting. The oak staircase with iron pickets makes a statement, while upstairs offers 9-ft ceilings, a marble spa-inspired bath, and sunlight pouring through oversized windows. The primary suite is a retreat with two walk-in closets and a private balcony, while the third bedroom impresses with vaulted ceilings. Enjoy garage access through a sleek ceramic foyer, convenient laundry, and guest parking right outside. With a 5-star golf course, top schools, parks, and community centre nearby, this isn't just a home its a lifestyle. (id:60365)
30 Island Green Lane
Markham, Ontario
Stop right there this isnt just another house, its the home you've been manifesting. Welcome to your luxury townhome in Angus Glen/Unionville, where elegance meets ease. Professionally decorated with spacious rooms throughout, this home features soaring 10-ft ceilings, crown moulding, pot lights, and a granite kitchen with pantry perfect for hosting. The oak staircase with iron pickets makes a statement, while upstairs offers 9-ft ceilings, a marble spa-inspired bath, and sunlight pouring through oversized windows. The primary suite is a retreat with two walk-in closets and a private balcony, while the third bedroom impresses with vaulted ceilings. (id:60365)
42 Donzi Lane
Vaughan, Ontario
Elegant 4 Bdrm Executive Home Nestled in the Highly Coveted Patterson Community. Thoughtfully Designed With Timeless Finishes & Refined Details Throughout. Expansive Layout Offering Approx. 3352 Sf Above Grade. Welcoming Foyer w/ Double Door Closet & Neutral Palette Setting a Warm Tone. Smooth Transition From Ceramic Tile To Gleaming Hardwood Floors Leading Into the Formal Living Room. Bright & Spacious Living Area Flows Seamlessly Into the Elegant Dining Room, Enhanced by Abundant Natural Light and Refined Finishes Perfect For Both Entertaining & Everyday Living. Gourmet Kitchen w/ Large Centre Island, Quartz Countertops, Premium Built-In Appliances & Ample Cabinetry. Sunlit Breakfast Area w/ Serene Views of the Private Backyard Oasis. Family Rm w/ Cozy Fireplace & Direct Walk-Out To Interlock Patio & Landscaped Garden. Main Floor Office Ideal For Work Or Study. 9 Ceilings On Main Level, Pot Lights, Hardwood Flooring on Main & Cozy Broadloom on 2nd Level. Open Staircase w/ Custom Wrought Iron Pickets. Luxurious Primary Retreat w/ Spacious Sitting Area, His & Her Walk-In Closets & 5-Pc Spa-Inspired Ensuite. All Secondary Bedrooms Generously Sized w/ Ensuite or Semi-Ensuite Bath Access. Conveniently Located 2nd Floor Laundry Room. Roof(2023),Stove(2023).Attached Double-Car Garage w/ Direct Access and a Private Driveway. Prime Location Walking Distance To Parks, Schools & Transit, Minutes To Hwy 400/407. A Perfect Blend of Style, Comfort & Luxury Truly A Must See! (id:60365)
71 Woodman's Chart
Markham, Ontario
Nestled in a quiet neighborhood, just steps from Unionville Main Street, top-ranked schools and public library, this beautifully maintained home offers both comfort and elegance. Main Floor: Open-concept living and dining area with crown moulding. Renovated gourmet kitchen, center island, and built-in appliances. Inviting family room with fireplace, plus a main-floor office with hardwood flooring and bow window. Skylight brings in abundant natural light throughout. Second Floor: Large primary bedroom with hardwood flooring and a stunning 5-piece ensuite. A total of 5 spacious bedrooms and 3 bathrooms on this level provide ample space for the whole family. Basement: Professionally finished with a recreation area, 6th bedroom with 3-piece ensuite. Outdoor Living: Enjoy a nicely shaped salt water pool, custom cedar deck, and beautifully landscaped front and backyards, perfect for family gatherings and summer entertaining. Partially furnished. (id:60365)
34 Royal Aberdeen Rd Road
Markham, Ontario
FREEHOLD! Double Garage! High Quality Kylemore's Town House In The Highly Sought-After Angus Glen Community! Well Maintained Luxury Home On A Quiet Street, Ready To Move In! Bright And Functional Layout, Smooth High Ceiling, Upgraded Kitchen, High-End Miele Appliances. Primary Bedroom Includes A Walk-In Closet And A 5-Piece Ensuite With Frameless Glass Shower And More! Large Balcony Perfect For Relaxation And Entertaining. The Den On Ground Floor Serves As An Ideal Home Office! Double Garage Along With The Driveway Offers Up To 4 Cars. 12-Min Walk To Highly Ranked Pierre Elliott Trudeau H.S! Steps To Village Grocer. Minutes To Main St. Unionville, Close To Angus Glen Golf Club, Top Schools, CF Markville Mall, A Community Recreation Center, Supermarkets, Parks And More! (id:60365)
21 Delray Drive
Markham, Ontario
Welcome To 21 Delray Drive In The Highly Sought-After Greensborough Community Of Markham! This Rarely Offered, Newer-Built Bungalow Blends Timeless Charm With Modern Convenience A Rare Find In A Subdivision Setting. Step Inside To Discover A Bright, Open-Concept Layout Featuring Soaring Ceilings, Large Windows With California Shutters, And Gleaming Hardwood Floors Throughout. The Spacious Living And Dining Areas Are Perfect For Entertaining, Complete With W Cozy Gas Fireplace And Abundant Natural Light. The Kitchen Offers Ample Cabinetry, A Breakfast Bar, And A Walkout To The Newly Finished Deck Ideal For Enjoying Your Morning Coffee Or Hosting Summer BBQs. The Primary Suite Boasts A Private Ensuite And Generous Closet Space, While The Second Bedroom Offers Flexibility For Guests, A Home Office, Or Hobbies. Additional Features Include A Single-Car Garage With Inside Entry, Main-Floor Laundry, And A Freshly Painted Interior That's Move-In Ready. Conveniently Located Near Parks, Schools, Shops, And GO Transit, This Home Is Perfect For Downsizers, Young Families, Or Anyone Seeking The Ease Of Single-Level Living In A Vibrant Neighbourhood. Don't Miss This Unique Opportunity To Own A Bungalow In One Of Markham's Most Desirable Communities! (id:60365)
439 Fralicks Beach Road
Scugog, Ontario
Tucked away in a sought-after Lake Scugog community, this striking custom-built home combines elegance, space, and privacy all just minutes from Port Perry. With captivating curb appeal and a layout designed for flexibility, this property truly has it all.Inside, you'll find a bright, open-concept kitchen outfitted with granite countertops and stainless steel appliances, flowing seamlessly into a cozy family room . Two separate staircases lead upstairs, where four generous bedrooms and a dramatic loft with vaulted ceilings (perfect as a home office or studio) await. The primary bedroom includes a walk-in closet with a barn door, a semi-ensuite bath, and its own private balcony ideal for soaking in sunset views over the lake.Downstairs, the fully finished walkout basement offers exceptional potential for in-law or multi-generational living. It features a spacious rec room with a wood-burning fireplace, a fifth bedroom, and a full 3-piece bathroom plus a separate entrance from the garage for added privacy.Set on a large, private lot that backs onto mature forest, the backyard is a true retreat with an in-ground pool, hot tub, and tranquil pond. The oversized driveway accommodates up to 8 vehicles in addition to the attached double garage.Whether you're looking for a peaceful lifestyle close to nature, or a spacious home to share with family, this exceptional property delivers. All within easy reach of lake access, local shops, restaurants, and downtown Port Perry. (id:60365)

