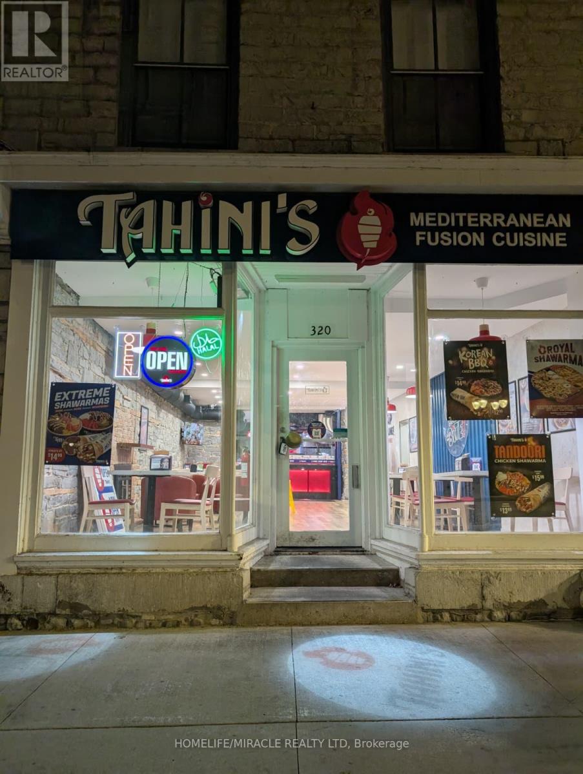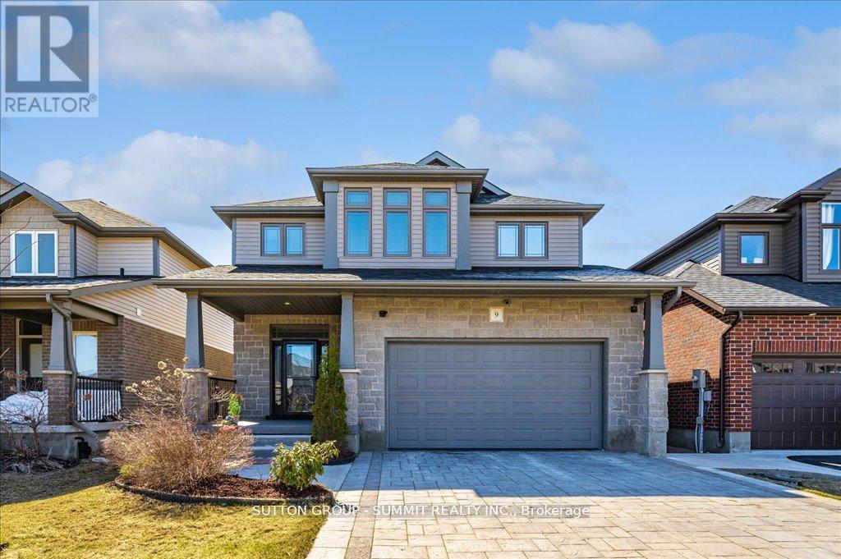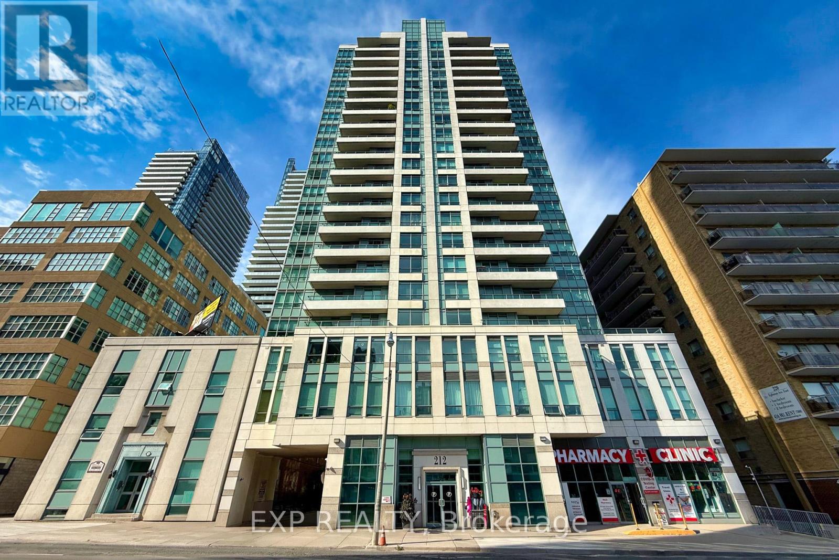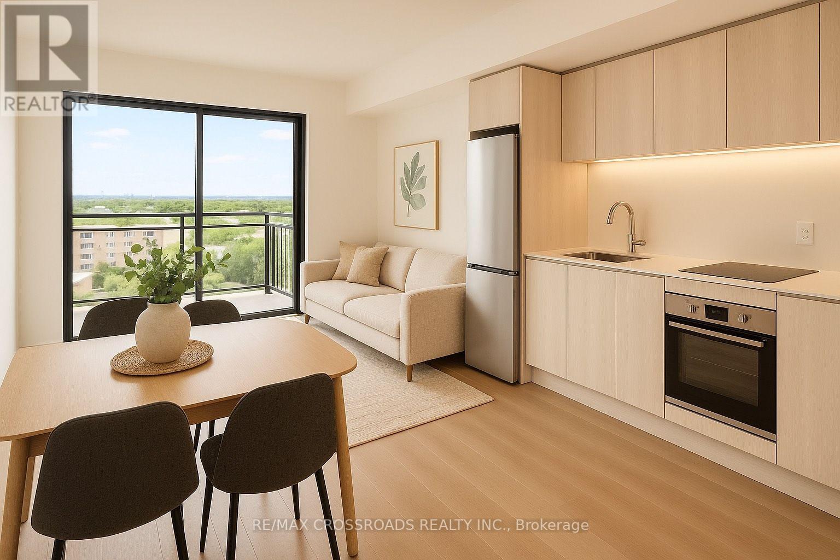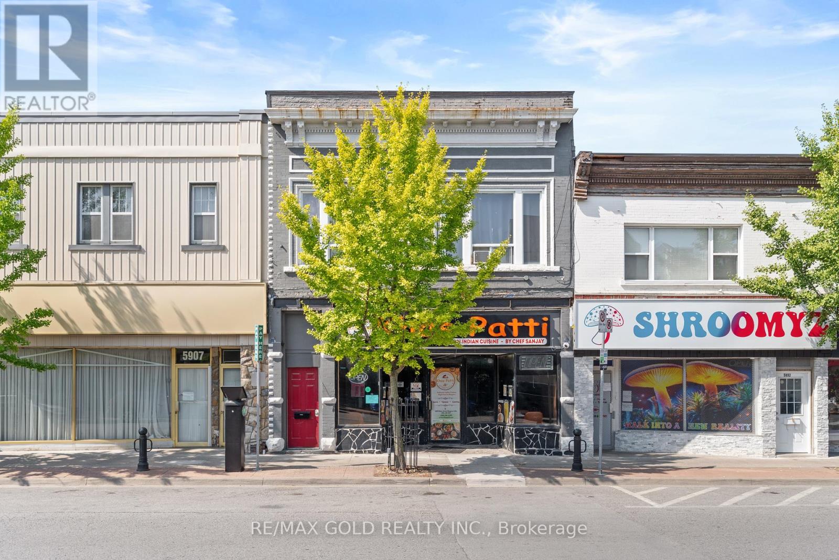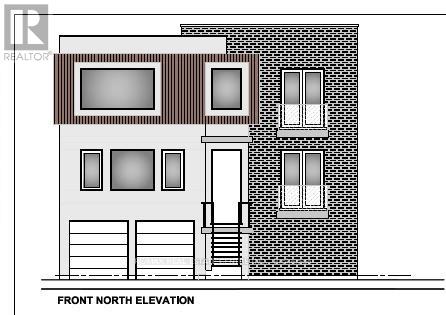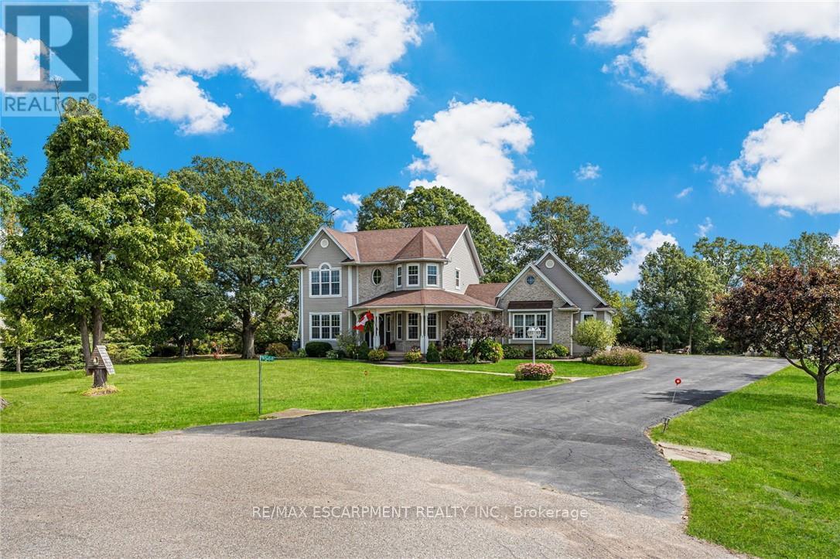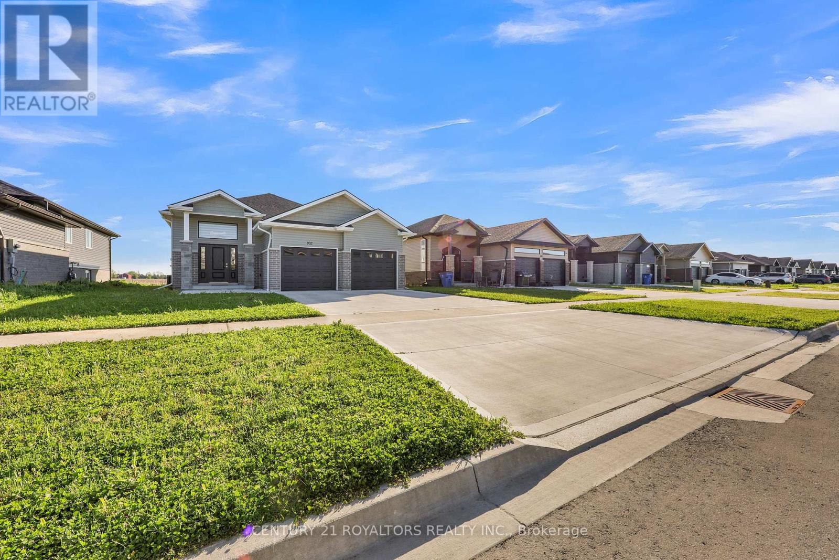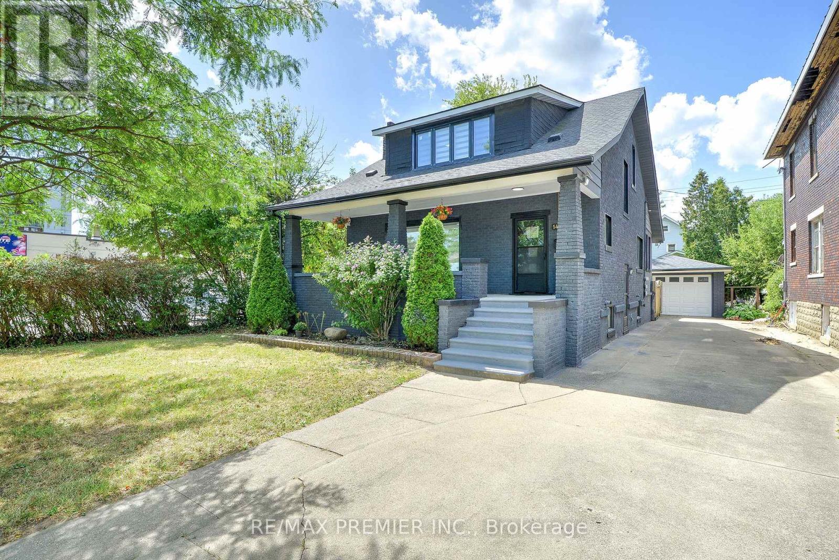320 Princess Street
Kingston, Ontario
Turnkey Tahini Shawarma Franchise For Sale Prime Downtown Kingston Location. An Exceptional Opportunity To Acquire A Profitable, Well-Established Tahini Shawarma Franchise In The Heart Of Downtown Kingston. Ideally Situated At The High-Traffic Intersection Of Princess And Clergy, This Location Offers Unmatched Exposure And A Steady Stream Of Both Local And Tourist Foot Traffic. Unbeatable Location. Steps From Queen's University, Hospitals, Offices, And Waterfront Attractions. The Area Attracts A Steady Flow Of Students, Professionals, Locals, And Tourists, Making It An Ideal Spot For Retail, Food Service, Or Professional Services. Positioned In A Vibrant, High-Density Area With Strong Daytime And Evening Customer Flow. Key Highlights: Prime Location: Mediterranean Fusion Cuisine A Shawarma And Middle Eastern Quick Service Restaurant (QSR)Strong Financial Performance: Weekly Sales: Approx. $15,000 (and growing)Rent: Approx. $7,040/month inc. TMI Lease: Existing 9 Years 5 Years Option For Renewal Royalty Fee:5%Advertising Fee:2%Store Area: Approx 1637 Sq feet. Don't Miss This Opportunity! (id:60365)
9 Mcintyre Lane
East Luther Grand Valley, Ontario
Stunning Detached Home with exceptional Craftsmanship & Over 100K in upgrades. Wlcm to this Standout home where pride of ownership is reflected in every inch. From the moment you arrive, you will notice the quality, from the beautifully crafted stone driveway & stone front facade. Step through the door & be greeted by 9ft ceilings. The kitchen is an entertainer's dream, featuring 36" upper cabinets, under-valance lighting w/pot lights, stylish ceiling, wall accents & a stunning granite island, top of the line S/S appliances & a brand-new electric stove with warranty. The open concept layout flows into a warm & elegant living room, complete with a fireplace and built-in TV wall with a stunning 75" 8K TV, soaring 17ft ceilings, & motorized Power view shades. Enjoy living with smart features like Lutron switches for home automation, dimmable light fixtures to set the perfect mood, Lorex security cameras (no subscription needed & remote access), central vacuum. Heat & privacy-protective treatments on the main windows & durable polycarbonate window wells are additional thoughtful touches. The main floor also includes a convenient laundry room with access to the double garage which features heat-resistant luxury vinyl flooring, a garage opener with battery backup. Step outside to a low-maintenance backyard, fully upgraded with beautiful stonework garden & artificial grass ideal for relaxing or entertaining without the upkeep. Upstairs, the bright primary bedroom offers a walk-in closet & a luxurious ensuite with his & hers vanities, a linen closet, & a skylight, 2 additional generous bedrooms share a modern 4-piece bathroom with a sleek glass door.The finished basement offers flexibility with a rough-in for a 3-piece bath, cold room, built-in TV wall & plenty of storage to be adapted to your needs, ensuring peace of mind & reliable performance for years to come.The list of upgrades is truly extensive please refer to the attach (list of upgrades). (id:60365)
1510 - 212 Eglinton Avenue E
Toronto, Ontario
High Floor 1+Den With Parking & Locker | Stylish Midtown Living With Unobstructed ViewsWelcome to The Panache at Yonge & Eglinton! This bright, stylish 1+den suite (609 sq ft) sits on a high floor with floor-to-ceiling windows and a French balcony, offering unobstructed skyline views and abundant natural light.The home features all new stainless steel appliances, new washer & dryer, a breakfast-bar kitchen, and an efficient layout. The primary bedroom is complemented by a versatile den, ideal for a home office or guest space. Parking with bike rack and a locker are included a rare Midtown convenience.All-inclusive maintenance fees cover hydro, gas, water, and top-tier amenities: 24-hr concierge, pool, fitness centre, Jacuzzi, BBQ terrace, guest suites, visitor parking and yes, pets are permitted.With a Walk Score of 98, youre steps from transit, dining, cafes, and shops. A perfect choice for buyers seeking turnkey urban living with unbeatable views. (id:60365)
319 - 3009 Novar Road
Mississauga, Ontario
Arte Residences! Brand New, Never lived in 1 Bedroom + Den with 1 underground Parking Spot offers convenient Living in the heart of Cooksville, Mississauga. Bright and open concept, this suite features a spacious bedroom with large closet, functioning den perfect for a home office and a modern kitchen wit quartz counter tops, stainless steel appliances and in- suite laundry. Building amenities : 24 hr concierge, fitness centre, party room, lounge, outdoor terrace and visitor parking. Steps to Cooksville GO, future Hurontario LRT, schools, dining, and easy Hwy access. (id:60365)
5899 Main Street
Niagara Falls, Ontario
Commercial + Residential Living At Same Place & Amazing Investment Opportunity. This Freestanding Building Features One Commercial Unit & 2 Residential Units Upstairs. Commercial Unit is Occupied with Successfully Running Restaurant Business with Huge Frontage, Currently operated as Indian Restaurant, Two well-appointed residential units. 1x One Bedroom Unit and 1x Two Bedroom unit. Separate entrances for privacy and convenience & Metered Separately. For steady Income in This Prime Location This property Generated $7500 Together per month which makes it great investment opportunity. You can run your own restaurant of any kind & live upstairs as well. (id:60365)
91 Pollock Avenue
Cambridge, Ontario
Attention Builders & Investors! This is MORE THAN JUST A VACANT LOT. ***Ready to Build lot with approved drawings of ~3,500 sqft Modern Look Detach and Hydro, Gas, Water services available at the street. Rare "BUY & START BUILDING" opportunity to secure a wide front lot in one of Cambridges most desirable mature neighbourhoods with city approved plan/ drawings already in place and Services like Hydro, Gas, Water available at the street. ***Approved plan allows a unique one of a kind - MODERN LOOK - CUSTOM FLAT ROOF Detach Home approx. 3,500 sq ft with legal second dwelling and double car garage, featuring ~20 ft foyer at the entrance, 10ft ceiling main level, Loads of windows, 6 bedrooms (4+2), 5 bathrooms (3+2), 3 living/ family areas in main portion, 2 balconies and convenient 1 bedroom at main level. ***Basically luxury & convenience at an unbeatable price. Build with the existing approved design OR bring your own custom drawings. Zoning allows for multiple units with city approval, creating the potential to live in one and rent the others for strong income opportunities. Located in a peaceful, established community with large lots, close to downtown Cambridge, schools, shopping, the Grand River and Hwy 401 close-by. ***Lots with this level of approval*** and flexibility rarely come available - secure your spot and start building right away. Buyer or coop agent to verify all information on their own and do their own due diligence. ***Owner has already paid majority of the expenses (approx. 60k) required before starting construction- City Fees/ Permit Fees/ Architect & Engineer Fees/ Demolition & Land preparation expenses/ Capping Fees ***Detailed Drawings/ Plans can be made available upon request. (id:60365)
9544 David Street
West Lincoln, Ontario
If a country home is what you are looking for, look no further. You will love this 2-storey home on an acre of land at the end of a quiet cul-de-sac. An inviting wrap-around front porch that leads you inside to the main floor features a bright office, powder room, and an eat-in kitchen/dining with granite counters and porcelain tile flooring that flows through to the foyer and powder room. The eat-in kitchen opens to a large back deck with a gazebo. Step into the formal dining room with lots of natural light, the living room highlighted by rich hardwood flooring and a cozy gas fireplace. Upstairs youll find a beautiful, spacious primary suite with a walk-through closet with custom cabinetry and an updated 4 pc ensuite. Two generous sized bedrooms each with closet space and natural light. A 4-pc bath, and a convenient laundry room. The finished bonus room above the double car garage is great for an extra bedroom, guest room or den. In the basement, a large rec room/exercise room, a crafting room and workshop space and a cold storage. A long paved driveway with parking for up to 10 vehicles. The double garage comes with two automatic door openers. Outside, plenty of shade from all of the mature oak trees, and two sheds - a charming she-shed, and a garden shed for extra storage. A double garage with two automatic door openers. You will love the beautiful yard with plenty of mature shade trees. This is a must-see! A rare opportunity to enjoy small-town living in a well-loved family home. (id:60365)
802 Keil Drive
Chatham-Kent, Ontario
Step Into Luxury With This Stunning, Brand New 5 Bedroom, 3 Bathroom Detached Bungalow Located In The Heart Of The Sought-After Chatham-Kent Region. Offering 3 Spacious Bedrooms And 2 Full Bathrooms On The Main Level Including A 4-Piece Ensuite In The Primary Bedroom And 2 Additional Bedrooms With A Full Bathroom In The Fully Finished Basement, This Home Provides Exceptional Living Space For The Whole Family. Featuring Hardwood Flooring Throughout The Main Living Areas, Plush Carpeting In The Bedrooms, And Elegant Porcelain Tile In The Entryway, Every Detail Has Been Thoughtfully Designed For Comfort And Style. The Modern Kitchen Is Accented With Sleek Quartz Countertops, While All Bathrooms Showcase Luxurious Granite Finishes. The Fully Finished Basement Adds Tremendous Value With A Large Family Room Complete With A Cozy Fireplace, Alongside The 2 Additional Bedrooms And A 3-Piece Bathroom. One Of The Basement Bedrooms Does Not Include A Closet, But Both Have Full-Sized Windows That Let In Abundant Natural Light. The Lower Level Is Finished With Soft Carpet Flooring For Added Warmth. Located Just Minutes From Highway 401, As Well As Nearby Schools, Parks, Public Transit, And Shopping Options, This Home Offers Unmatched Convenience. It Includes A Concrete Driveway Leading To A 2-Car Garage, With Parking Space For Up To 6 Vehicles. Currently Tenanted, The Seller Will Ensure The Home Is Delivered In Clean, Move-In Ready Condition Prior To Closing. This Is A Fantastic Opportunity You Wont Want To Miss! (id:60365)
14 Caroline Street
St. Catharines, Ontario
14 Caroline Street in St. Catharines, Ontario, is a wonderful 3-bedroom, 1 full bathroom home, making it an ideal residence just minutes from Brock University, public transit, the Niagara Pen Centre, and a variety of popular restaurants. This well-maintained property boasts numerous timely updates, making it a fantastic choice. The spacious and bright main floor features a carpet-free living area, with three generous bedrooms sharing an updated four-piece bathroom. Situated on a 60 x 125 lot, this property offers endless seasonal enjoyment in both the front and rear yards, equipped with multiple patio settings for relaxation and entertaining. The large driveway provides ample space for several vehicles and is ideally located on a quiet dead-end street. Discover the potential of this charming home and envision how it can meet your needs. Don't miss out on this exceptional opportunity! 70% Utilities paid by tenants. (id:60365)
21 Stanley Leitch Drive
Erin, Ontario
Welcome to this stunning, never-lived-in 4-bedroom, 4-bath detached home in the highly desirable Erin Glen community. This beautifully upgraded residence features 8 ft doors on the main floor, smooth ceilings, engineered hardwood flooring, and a grand double-door entry. The gourmet kitchen boasts upgraded cabinetry, a gas line for cooking, and an open-concept layout perfect for modern living and entertaining. Each bedroom includes its own private bathroom an ideal setup for families or professionals. Additional highlights include a separate side entrance, stained oak staircase with upgraded pickets, cold cellar, large basement windows offering plenty of natural light, and 200 AMP electrical service. Situated on a quiet, family-friendly street with contemporary curb appeal and premium finishes throughout, this home blends comfort, style, and functionality an exceptional opportunity to own in Erin Glen. (id:60365)
111 - 1247 Huron Street
London East, Ontario
Updated 2-Storey Townhouse Near Fanshawe College! Move-in ready and freshly updated, this home is perfect for first-time buyers, investors, or anyone seeking low-maintenance living. Enjoy a modern kitchen with new appliances, updated bathrooms, brand-new flooring, and fresh paint throughout. The main floor offers a bright living room, kitchen/dining area, and powder room, while upstairs features 2 spacious bedrooms. A finished lower level adds a versatile third bedroom, office, or rec room. Step outside to a private backyard, ideal for BBQs and relaxing. With affordable condo fees covering exterior maintenance and a prime location near Fanshawe, shopping, dining, parks & transit, this home is the complete package! (id:60365)
1467 Ouellette Avenue
Windsor, Ontario
Incredible Opportunity In Downtown Windsor! Turnkey Triplex With Endless Potential! Extensive Upgrades, Additions And Fully Renovated From Top To Bottom, This Stunning Detached Home Features 5+2 Bedrooms,3 Modern Kitchens,3 Modern Bathrooms,2 Laundry Area, Brand-New Flooring, New Energy-Efficient Windows, Modern Blinds, Pot Lights All Floors, Upgraded Electrical Panel, Freshly Painted Inside And Outside, New Appliances, New Gutter And Eavestrough Offering Style, Space, And Serious Value. Zoned CD3.5 Commercial/Residential, This Property Is Ideal For Investors, Multi-Generational Families, First-Time Buyers And Professionals Seeking A Prime Location To Live In And Rent Out For Mortgage Support. Offers The Perfect Blend Of Modern Living And Income Potential. Live Comfortably On The Second Floor While Renting Out The Main Floor And Basement Ideal Spaces For Lawyers, Accountants, Or Small Businesses. Two Income Streams Waiting For You! Located Just Minutes From Windsor Regional Hospital, Windsor/Detroit USA Tunnel, University Of Windsor/ St.Clair College, Restaurants, Hotels, Shopping Area And The Vibrant Downtown Scene In The Riverside (Detroit River) Fronting Detroit Michigan, Plus 24-Hour Bus Access At Your Doorstep. It Has A One Detached Garage And Seven Cars Can Park In The Driveway. Option To Expand Front & Back Driveways. Roof Was Changed In 2021. Please Refer To A Separate Sheet For Upgrades And Additions. Live, Rent, Or Invest This Home Offers The Flexibility And Location To Do It All. Let The Home Pay For Itself! Don't Miss Out! (id:60365)

