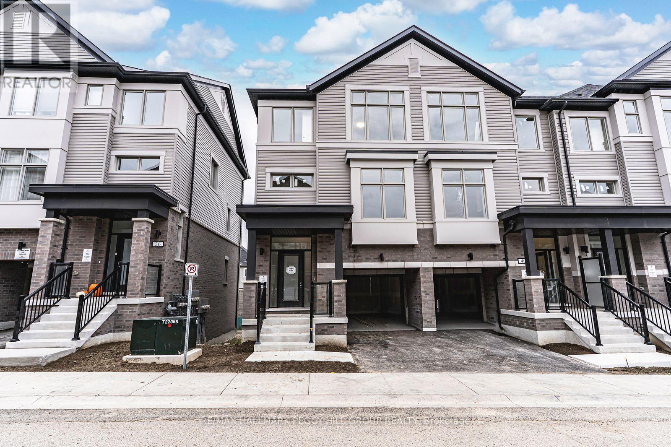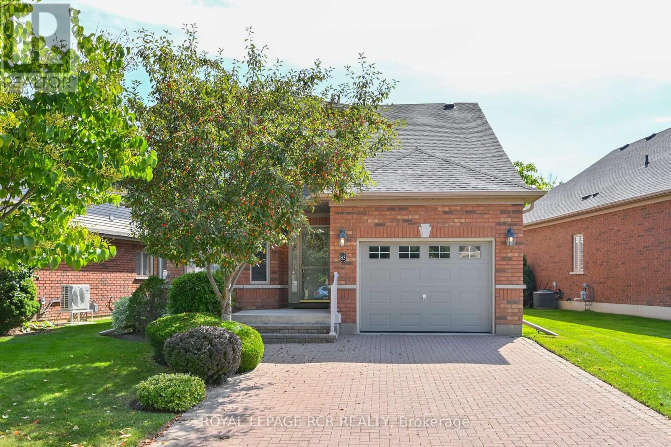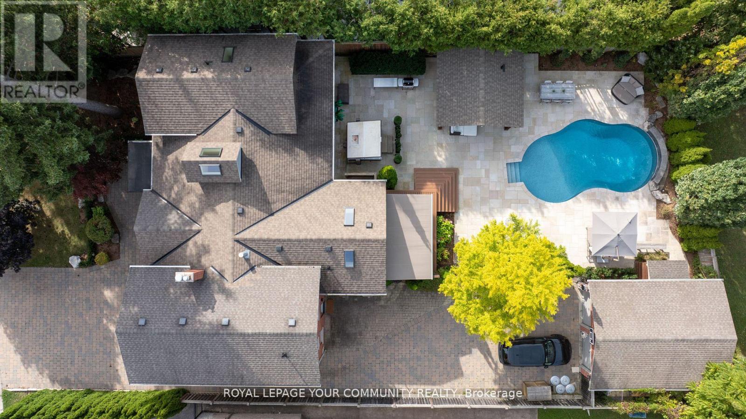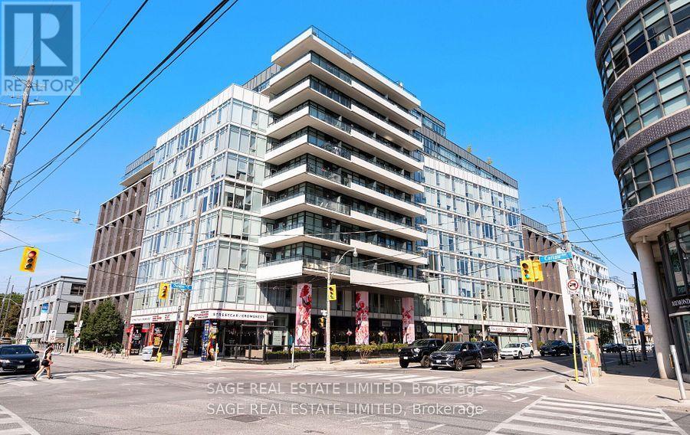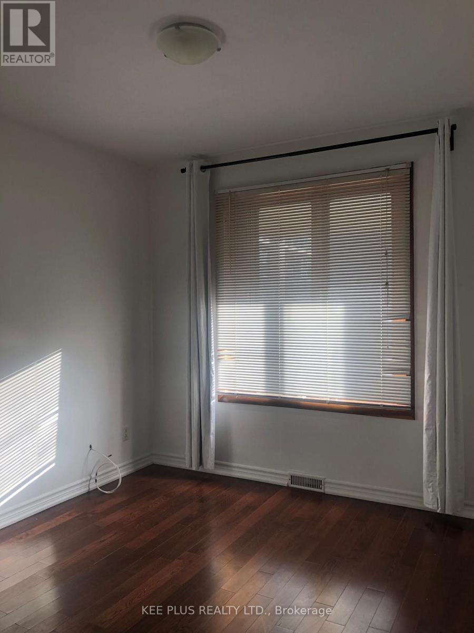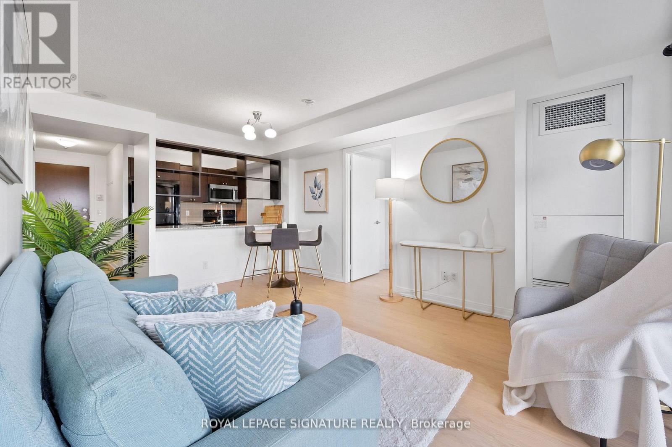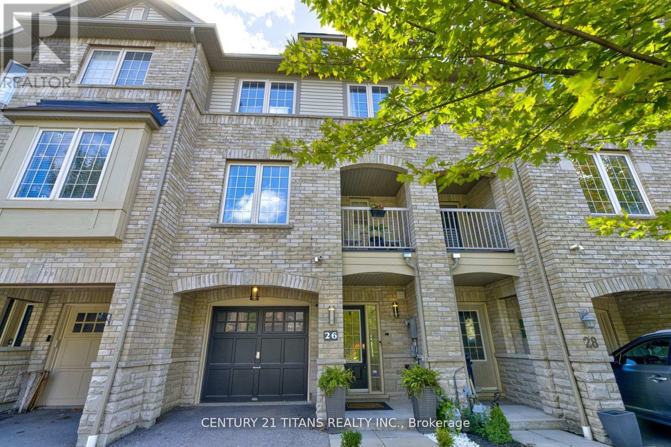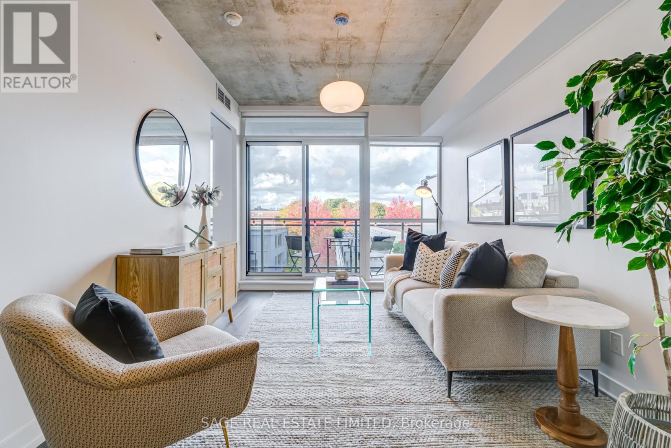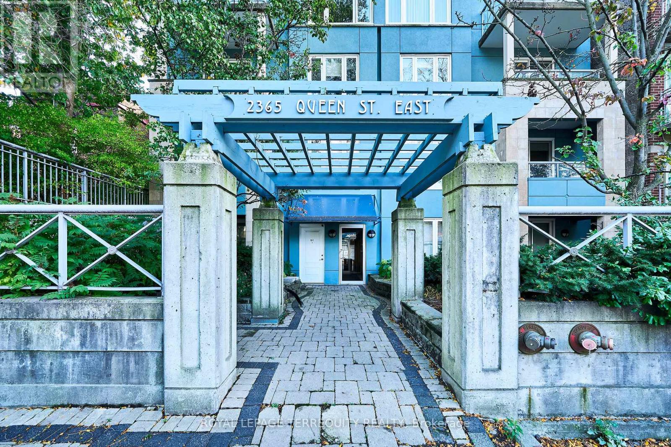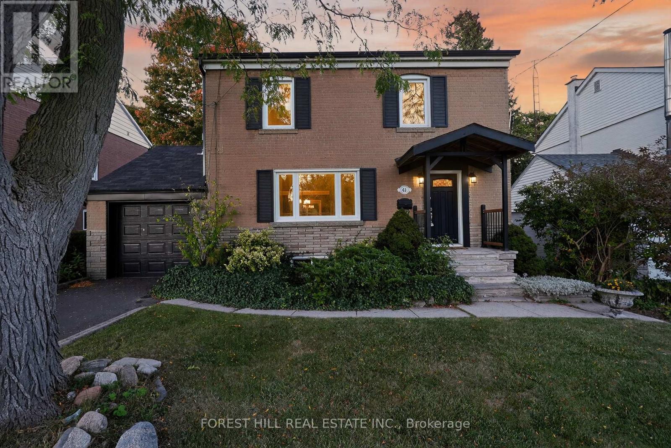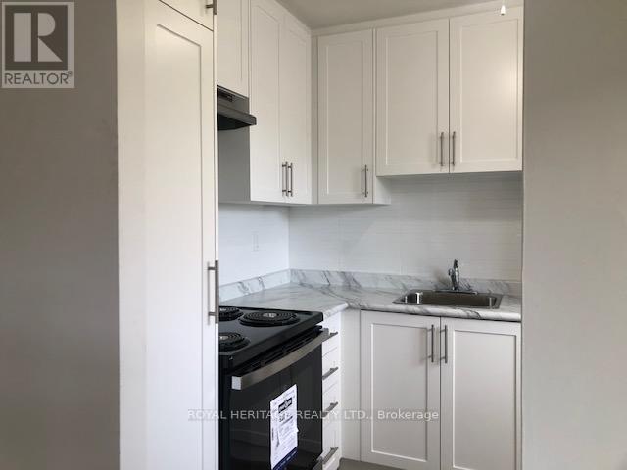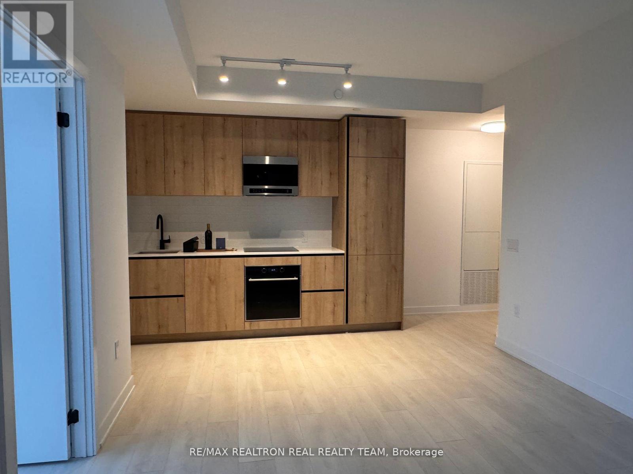38 Brandon Crescent
New Tecumseth, Ontario
BRAND-NEW END UNIT WITH HIGH-END UPGRADES & SPACES THAT INSPIRE! Welcome to the Townes at Deer Springs by Honeyfield Communities. Step into contemporary sophistication with this brand-new end-unit townhome, perfectly positioned in a newly established community surrounded by everyday conveniences. Designed for modern living, this home offers an impressive mix of comfort, style, and functionality. Step inside and discover bright, open spaces enhanced by smooth ceilings, premium laminate and tile flooring, elegant oak-finish stairs, and soaring 9-foot main floor ceilings. The open-concept kitchen is a highlight, boasting quartz countertops, a chic tiled backsplash, an undermount sink, thoughtfully upgraded cabinetry, a chimney-style hood fan, valance lighting, and stainless steel appliances. The great room is equally captivating, featuring a striking 50" floating electric fireplace set against a feature wall with a TV rough-in above - perfect for relaxed evenings at home. Step outside to two private balconies with glass railings or enjoy the fully fenced backyard, ideal for entertaining or quiet moments in the sun. Upstairs, unwind in the generous primary suite complete with a walk-in closet and a beautifully upgraded ensuite featuring quartz countertops and a designer vanity. Every detail has been carefully considered, from the main bathroom's frameless glass tub door and Moen fixtures to the upgraded matte black door hardware throughout. Enjoy the convenience of main floor laundry with front-load machines, central air, LED pot lights, and quiet wall construction for added comfort. Low maintenance fees cover basic upkeep needs, so you can focus on the lifestyle you deserve. With parks, schools, dining, medical services, fitness centres, and daily essentials just moments away, this is your chance to experience refined townhome living at its finest. Images shown are of the model home and are intended to represent what the interior can look like. (id:60365)
83 Bella Vista Trail
New Tecumseth, Ontario
Looking for a Briar Hill bungaloft backing onto the ravine - welcome to 83 Bella Vista Trail! This bright, beautiful home has been well taken care of, and you will feel at home quickly. As you come in the front door, there is a large, eat in kitchen - with lots of cupboards and counter space - that overlooks the front yard. The bright open concept dining /living room areas are finished with hardwood floors, and skylights in the ceiling. The living room has a fireplace and walkout to the south facing deck - overlooking the ravine. The main floor primary is spacious and offers a 4 piece ensuite and large walk in closet. Upstairs, the loft gives extra space for another bedroom (3 piece ensuite), a sunny home office or a place to work on that hobby you have been wanting to start. The professionally finished lower level features a spacious family room and is a wonderful space to relax quietly in, watch TV or entertain family and friends. There is a walk out to the patio area as well. Guests will certainly be comfortable in the large guest room! This level also offers a 3 piece bathroom, another office/hobby area and lots of storage space! This home has the roof replaced in 2024 and all new eavestroughs in 2025. And then there is the community - enjoy access to 36 holes of golf, 2 scenic nature trails, and a 16,000 sq. ft. Community Center filled with tons of activities and events. Welcome to Briar Hill - where it's not just a home it's a lifestyle. (id:60365)
48 May Avenue
Richmond Hill, Ontario
Discover unparalleled elegance and craftsmanship in this bespoke boutique residence on a rare 80-by-152 ft lot located in coveted North Richvale. Step through a grand custom wood door into an awe-inspiring entryway featuring elevated ceilings and exquisite wood panelling that exudes classic sophistication and sets the tone for the luxurious living spaces beyond. The open entry flows seamlessly into the heart of this custom home, where designer light fixtures, skylights, and soaring cathedral ceilings create a bright and inviting ambiance. Every inch of this home is crafted with meticulous attention to detail from custom-sized doors, crown mouldings, hardwood floors, and smart lighting control to a stunning double-sided fireplace each element adds an element of refined luxury throughout. The gourmet chefs kitchen is a marvel of design and functionality, featuring top-tier integrated appliances, a tailored grand kitchen island, spacious custom cabinetry, skylights, and an elegant designer chandelier. It overlooks an award-winning landscaped backyard and includes a pantry, a large breakfast area adjacent to an elegant dining room, and a bright family room with large windows and cushioned window seats. The primary suite is a private sanctuary showcasing soaring cathedral ceilings, rich wood panelling, and an elegant designer light fixture a private Juliette balcony bathes the room in natural sunlight, while the luxurious 6-piece spa-inspired ensuite bath offers ultimate privacy and serenity. Descend into the expansive lower level, where a large recreational area with high lookout windows and a projector screen invites cozy movie nights and lively gatherings. Outdoors, experience a private retreat framed by a custom cabana, shimmering pool, hot tub with automated cover, motorized patio awning, basketball hoop, and multiple zones for dining, lounging, and entertaining creating an exceptional outdoor oasis. Dont miss this luxurious opportunity! (id:60365)
420 - 1190 Dundas Street E
Toronto, Ontario
Experience modern urban living at The Carlaw in the heart of vibrant Leslieville! This stunning 2-bedroom, 1-bath suite by Streetcar Developments combines contemporary design with everyday functionality across 627 sq. ft. of well-planned space. Boasting 9-ft exposed concrete ceilings and floor-to-ceiling windows, the unit is flooded with natural light and showcases captivating city skyline views. The sleek, open-concept kitchen features stainless steel appliances, modern cabinetry, and upgraded flooring throughout, creating a sophisticated, move-in-ready vibe. The versatile second bedroom with sliding glass doors is perfect for guests or a home office, while the spacious laundry room provides rare in-suite storage convenience. Additional perks include a storage locker across the hall and optional monthly parking on site. Residents enjoy access to premium amenities such as a rooftop terrace, fitness center, party and theatre rooms, guest suites, and even a 30% resident discount at the acclaimed Crows Theatre next door. Located steps from Queen Street's best cafés, restaurants, and boutiques, and just minutes from TTC and Pape Station, this is urban living redefined - stylish, smart, and connected. (id:60365)
86 Pape Avenue
Toronto, Ontario
Spaced one bedroom apartment. Walking on Queen street with all commercial stores. 24 hours TTC. Walking distance to beach. Utility ( water, gas, hydro) will pay 30%. (id:60365)
921 - 181 Village Green Square
Toronto, Ontario
Bright & Spacious 2-Bedroom, 2-Bath Suite with unobstructed views overlooking the rooftop garden! Functional split-bedroom layout with open concept living/dining, modern kitchen featuring quartz counters, ceramic backsplash & breakfast bar. Spacious bedrooms with large windows, primary with 4-pc ensuite. Freshly painted with new waterproof laminate floors & microwave move-in ready! Convenient parking beside elevator & locker right at entrance of locker room. Enjoy 24-hr concierge & security plus Club Vent us amenities: fitness centre, steam room, rooftop BBQ terrace, party/meeting rooms, billiards, media room, guest suites &visitor parking. Prime location with immediate 401 access minutes to downtown, Markham, Pickering. Walk to Kennedy Commons Mall, TTC at doorstep, and Agincourt GO nearby. Close to Schools & Day care services. (id:60365)
26 Pendrill Way
Ajax, Ontario
Welcome to 26 Pendrill Way in Northeast Ajax. Enjoy the freedom of owning a freehold property!! This Freehold Townhome (NO MAINTENANCE FEES NO POTL FEES) features 2 Bed + 1.5 Bath, stone/brick exterior with a functional open concept floor plan. Step into the main level featuring a bright & spacious eat In kitchen with breakfast bar that flows seamlessly into the large living room/dining room area with a walk out to the patio. Ideal for first time buyers, young professionals or down sizers. 2nd Level features large primary bedroom with semi-Ensuite bathroom and oversized walk-in closet. Nice sized second bedroom with large window. Freshly painted throughout. Built-in shelves and office nook. Entrance to home from attached garage. Easily Park 2 Cars . Don't miss out on this great home in the ideal location in a family friendly neighbourhood! Highly rated Voila Desmond School and neighbourhood parks just steps away. Transit, 401 & 407 highways, Costco, restaurants, banks & grocery stores all In close proximity. (id:60365)
504 - 1190 Dundas Street E
Toronto, Ontario
Bright, airy, and impeccably designed. This loft at The Carlaw offers two generous bedrooms, two full bathrooms, and a den that can serve as a dedicated home office or flex space. It's perfectly suited for modern living with 9-foot exposed concrete ceilings, floor-to-ceiling windows, and a north-facing balcony with a gas hookup. The open-concept layout is ideal for both entertaining and daily comfort. The upgraded kitchen features quartz countertops, extended cabinetry, and full-size stainless steel appliances, all finished in a contemporary palette. Hardwood flooring flows seamlessly throughout the space. The locker is conveniently located on the same floor as the unit. Building amenities include a rooftop terrace with a picture-perfect City Skyline View, a fully equipped gym, a party room, and a 24-hour concierge. This loft offers a rare blend of effortless living in the East End, with Crows Theatre and the newly opened Piano Piano just downstairs. The best of Leslieville's shops, cafes, parks, and transit are within steps. Don't miss out on this incredible opportunity. Welcome home. (id:60365)
203 - 2365 Queen Street E
Toronto, Ontario
Welcome to 2365 Queen Street East, Unit 203! Looking for an easy, carefree lifestyle in one of Toronto's most sought-after neighbourhoods? Discover this rare opportunity to own a spacious 1-bedroom suite in a beautifully maintained boutique building, just steps from the lake and everything the Beaches has to offer. This bright and airy 760 sq. ft. unit features a generous open concept living and dining area with a cozy gas fireplace - perfect for relaxing or entertaining. The kitchen offers ample cupboard and counter space, ideal for cooking and hosting. The primary bedroom is comfortably sized and features a double closet for plenty of storage. With easy care hardwood, ceramic, and slate floors throughout, this unit blends style and convenience. Enjoy your morning coffee or unwind after work on the private balcony with sunny southern exposure. An owned parking space and locker add to the ease of everyday living. This quiet, well-kept building rarely becomes available - and it's easy to see why. Steps to cafes, shops, restaurants, parks, transit, and the waterfront - everything you love about the Beaches is right outside your door. New HVAC November 2025! Come experience the lifestyle you've been waiting for! (id:60365)
41 Cliffside Drive
Toronto, Ontario
Discover 41 Cliffside Dr, a charming two-story detached home tucked away on a quiet street. This inviting 3-bedroom retreat sits on a beautiful ravine lot, surrounded by mature trees and tranquil views that bring nature right to your backyard. The outdoor space truly shines with a private oasis, a heated inground pool and a brand new 1,000 sq. ft. deck perfect for relaxing, entertaining, or just soaking in the serenity. Inside, you'll find a bright, spacious layout with three generously sized bedrooms and two full bathrooms. The modern kitchen features stunning quartz countertops seamlessly flowing into the living area with rich hardwood flooring- a perfect space for everyday life or hosting friends. The finished basement, complete with a separate entrance, offers versatile living options, ideal for an in-law suite, a home office, or an extra cozy retreat. This home is move-in ready and has recent updates, including a new furnace and A/C (2021), new pool tiling (2021), a chlorinator (2023), and a new garage door. Just minutes from the Scarborough Bluffs, walking distance to beaches, Bluffer's Park Yacht Club, scenic nature trails and Immaculate Heart of Mary Catholic School district. This rare ravine lot treasure blends timeless charm with modern comfort, like having a city-side cottage. Don't miss your chance to own this beautiful ravine lot in one of the city's most desirable neighbourhoods! (id:60365)
103 - 945 Simcoe Street N
Oshawa, Ontario
Welcome Home To This Sparkling Bachelor 1-Bath. Move-In Ready. Enjoy a Newly Renovated Kitchen & 4-piece Bath, Freshly Painted Throughout, Large Living Space, Coin Laundry On Location, and Surface Parking Spot if desired. The outdoor space is private and large. This Well Maintained Building Is Located Close To All Amenities & Public Transit. Highly Sought-After Area In Oshawa. Shows A+++ Extras: Stainless Steel- Fridge, Stove, Dishwasher. (id:60365)
1709 - 127 Broadway Avenue
Toronto, Ontario
Welcome To This Stunning, 2 Bedroom + 2 Washrooms Condo In The Heart Of Yonge & Eglinton. Offering 652 SQFT + Balcony Of Beautifully Designed Space, Open Concept Layout With 9ftCeilings & Floor To Ceiling Windows, Stunning Kitchen With S/S Appliances, Ensuite Washroom In Bedroom, Walk Out To Balcony, Amenities Included In The Building: Roof Garden, Gym, Concierge, Party Room, Yoga Studio And Theater, Perfectly Situated For Easy Access To shopping, Dining, Eglinton Subway Station, TTC, School And Much More..!!! (id:60365)

