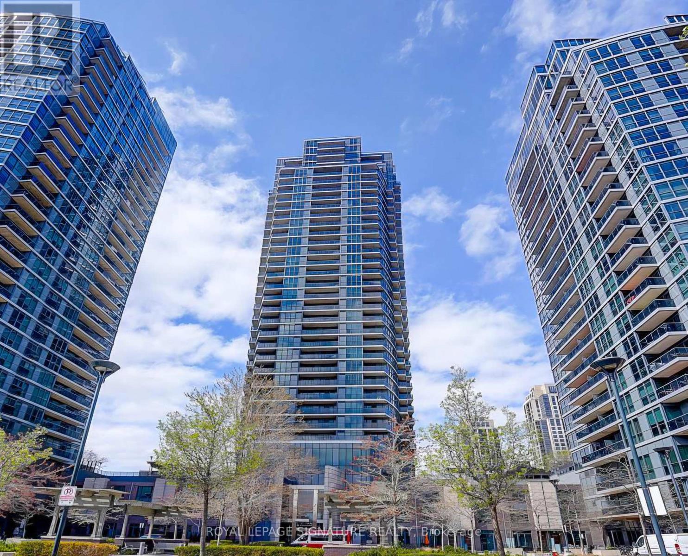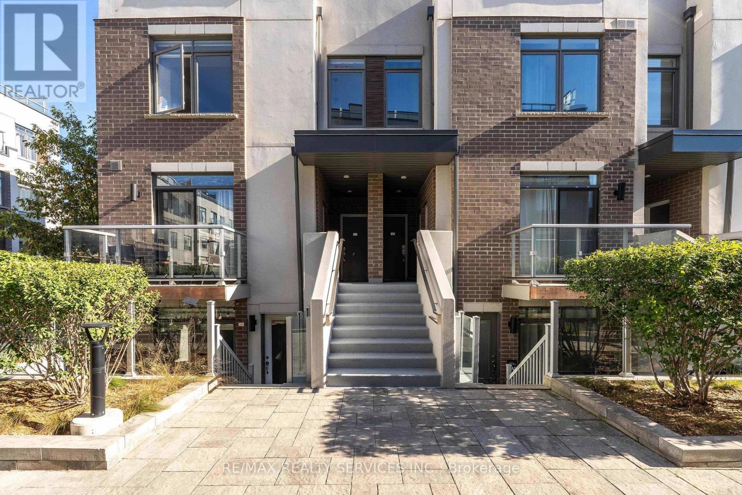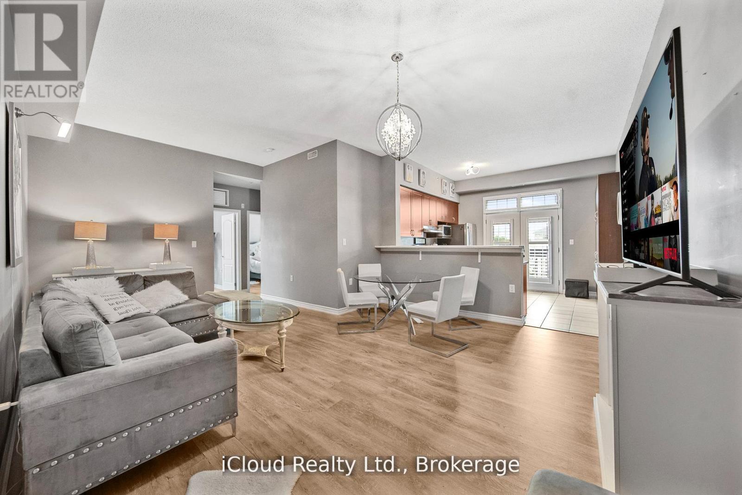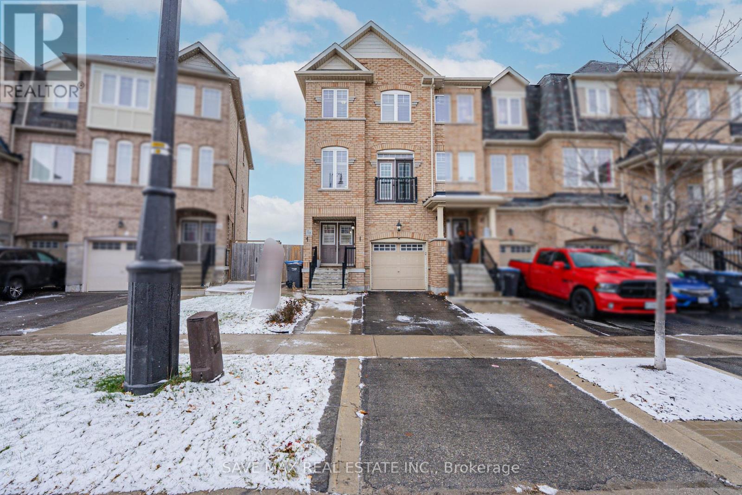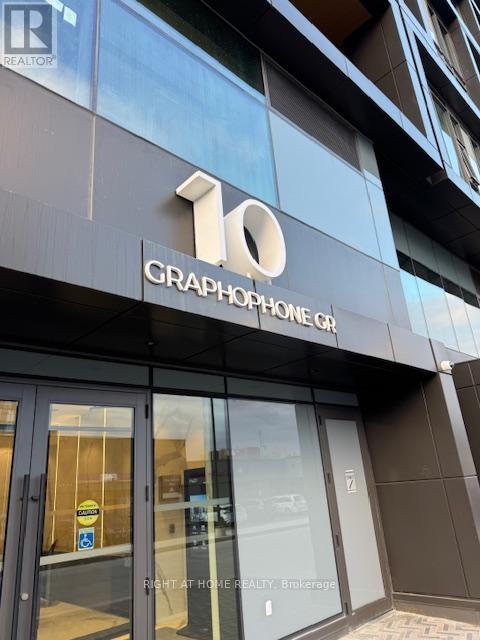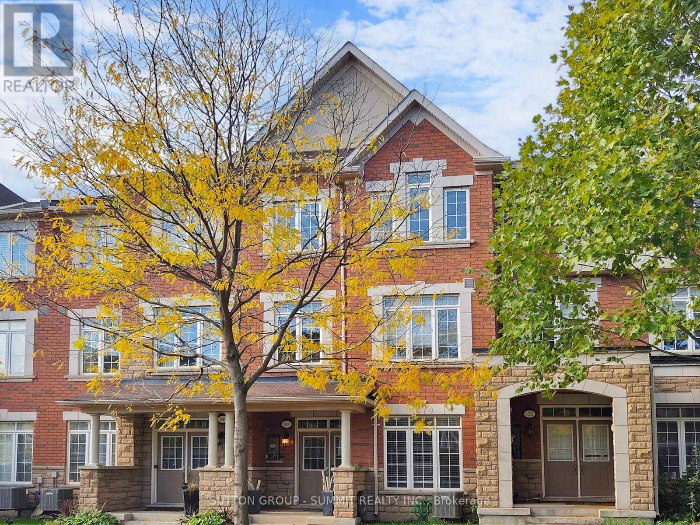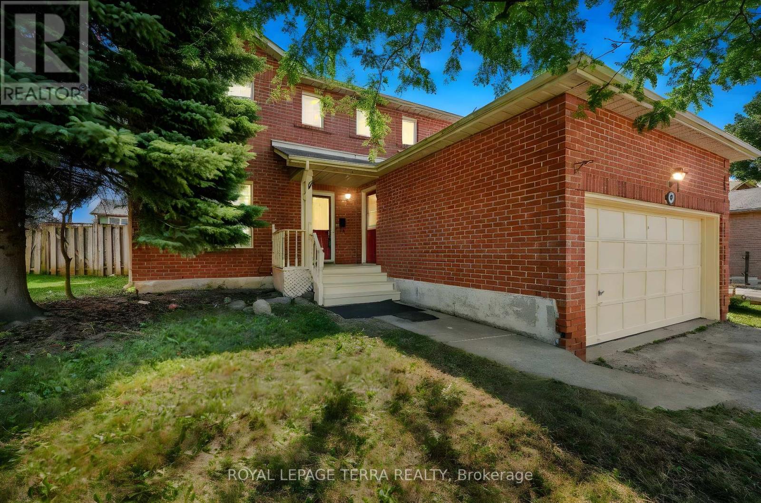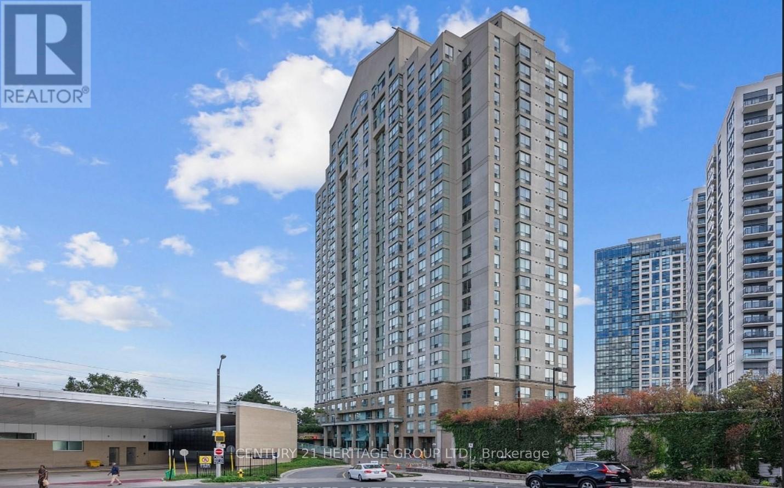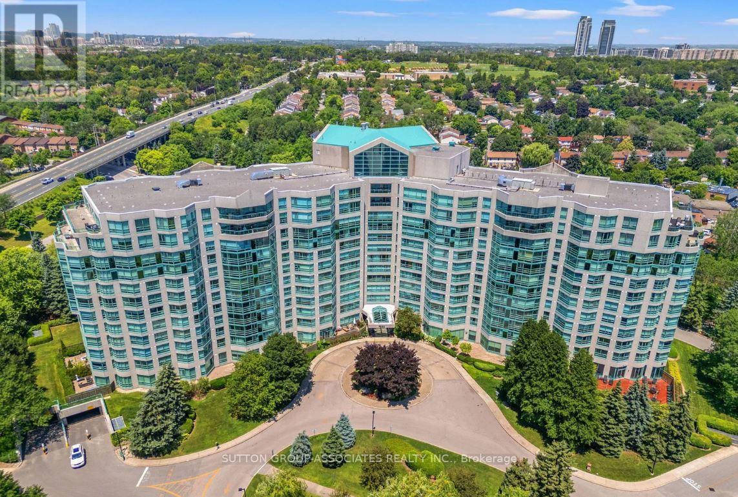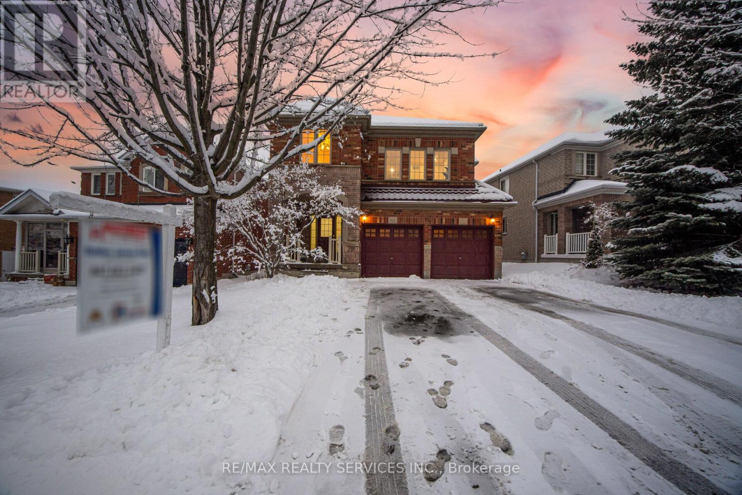1815 - 3009 Novar Road
Mississauga, Ontario
Welcome to Arte Condos Developments done by Emblem on the Top Floor Unit. Be the first one to live in this wonderful studio/bachelor unit with double balcony views to southeast looking at the Toronto Skyline. Open Concept Layout with Custom Built in Kitchen Stove & Microwave, and good size fridge. In-Suite Laundry for your easy use. Featuring 9' smooth ceiling, wood plank flooring and floor to ceiling windows that fill the entire condo with natural light. Bonus: fitness centre, Yoga studio, social lounge, co-working space, Roof-Top Terrace with BBQ's. Located close to major highways (QEW, 403, 401) trillium hospital, future LRT at your doorstep. Steps to Shops, restaurant, parking, square one, UTM, and Sheridan college. (id:60365)
2809 - 5 Valhalla Inn Road
Toronto, Ontario
Welcome to this well-designed one-bedroom condo apartment offering a comfortable and efficient layout ideal for professionals or couples. The unit features in-suite laundry, a spacious living area, and a practical kitchen with ample storage for everyday living. Residents enjoy access to a full range of resort-style amenities, including 24-hour concierge, indoor pool, fitness centre, sauna, party room, and more. Conveniently located with quick access to Highway 427, QEW, and TTC, and close to shopping, dining, and daily essentials. A well-managed building offering comfort, convenience, and an excellent lifestyle. For additional $50.00 per month Landlord will include internet (id:60365)
342 - 3062 Sixth Line
Oakville, Ontario
This stunning corner 2-bedroom, 2-bathroom condo townhome offers a perfect blend of comfortandfunctionality. The main level features an open-concept living and dining area with laminate flooringthroughout, complemented by a modern kitchen with stainless steel appliances and a convenientbreakfast bar. The upper level includes two generously sized bedrooms with east exposure and a full4-piece bathroom. The highlight of this home is the private rooftop terrace a rare feature providingpeaceful pond views and ample space for outdoor enjoyment. Located close to parks, trails, schools,Oakville Trafalgar Memorial Hospital, public transit, shopping, and major highways (407 & 403), thisproperty offers both tranquility and easy access to everyday amenities. (id:60365)
602 - 4208 Dundas Street W
Toronto, Ontario
Welcome to Kingsway by The River!Nestled between the esteemed Kingsway and Lambton communities, this stunning 2-bedroom,2-washroom condo With Parking and Locker offers exceptional living in one of Toronto's mostprestigious neighborhoods.Enjoy 308 sq ft of private outdoor space with a large terrace accessible from both the living roomand the primary bedroom. Both bedrooms feature walk-in closets, providing ample storage andcomfort.This brand-new suite boasts a sleek modern kitchen, spacious open-concept living, and parking +locker included for your convenience.Located in the heart of Royal York, you'll have the Humber River trails right at your doorstep,while being only a quick 15-minute drive to Downtown Toronto.Move-in ready and perfect for enjoying the best of urban living surrounded by nature! (id:60365)
411 - 1440 Main Street E
Milton, Ontario
Luxurious Top-Floor Corner Unit Penthouse with 10ft Ceilings in Prime Milton Location. Experience elevated living in this stunning 9yr. old sun-filled penthouse situated in one of Milton's most sought-after communities. Thoughtfully designed 2 Bed/2 Bath spacious layout, 1148 Sqft. including 65 sq. ft. Balcony, highlighted by soaring 10-foot ceilings, expansive windows, upgraded laminate floors throughout, and a bright, open-concept layout that exudes modern sophistication. The primary suite serves as a private sanctuary, featuring a walk-in closet and a luxurious ensuite with a bathtub. The spacious second bedroom is perfect for guests, family, or a home office, complemented by a nearby three-piece bathroom for added convenience. Enjoy the ease of one underground parking space with a locker located directly behind it, providing both accessibility and ample storage. Exceptional building amenities including a party room with a kitchen, meeting space, fitness centre, car wash station, and ample visitor parking. Designed for contemporary lifestyles, this penthouse seamlessly blends comfort, style, and functionality all within a close proximity to Milton's best amenities- Milton Go, Hospital, Parks, Library and Transit. Don't miss your opportunity to own this exceptional penthouse and experience luxury condo living at its finest! (id:60365)
18 New Pines Trail
Brampton, Ontario
An Absolute Showstopper - This Freehold End Unit Townhouse Just Like Semi Detached Located In Brampton's Most Desirable Heart Lake Neighborhood. This House Features A Double Door Entry, Second Floor Offers Open-Concept Layout Filled With Natural Light, Perfect For Modern Living, A Sun Filled Separate Living Room And A Cozy Family Room Offers A Comfortable Space Perfect For Relaxation, Enjoy A Spacious Eat-In Kitchen With Granite Counters/Stainless Steel Appliances/Stylish Cabinetry Providing Ample Storage, No Carpet Whole House, Laminate Flooring, Oak Stairs With Iron Pickets And California Shutters Throughout, Third Floor Features A Primary Bedroom With 4 Pc Ensuite/Walk-In Closet, 2 Other Good-Sized Rooms With Closets & Windows, The Ground Floor Is Bright And Versatile With A Rec Room Ideal For A Home Office, Gym Or An Additional Bedroom With Direct Walk Out To The Concrete Backyard, This Home Backs Into Beautiful Ravine, Giving You Extra Privacy With No Neighbors Behind. Enjoy Concrete Finishing In Both The Front, Side And Backyard To Enhance The Curb Appeal And Effortless Year-Round Maintenance. Plus An Extended Driveway Providing Parking For 3 Vehicles. Conveniently Located Close To Trinity Common Mall, And Just Minutes From Highway 410, Transit Options, Schools, Parks, And Everyday Amenities. (id:60365)
605 - 10 Graphophone Grove N
Toronto, Ontario
Spacious 1 Bedroom Plus Den With 2 FULL Washrooms At Galleria On The Park Located Near Dufferin And Dupont. Soaring 10" Foot Ceilings With Contemporary Finishes & Integrated Appliances. Over 700 Square Foot Of Living Space With A family Sized Living Room And Large Size Den That Can Fit A Queen Bed. Steps To TTC, Walk To Subway, GO Station, Pearson UP Express, Trendy Cafes, Restaurants, Bars And MORE ! Building Amenities Include: 24hr Concierge, Fitness Centre, Party Rm, Outdoor Poor, Rooftop Deck/Garden. Locker Included. (id:60365)
3050 Eberly Woods Drive
Oakville, Ontario
Lovely FREEHOLD townhome located in the well-established PRESERVE neighborhood of Oakville.3-bedrooms, 4-bathrooms, featuring impeccably maintained open-concept living with plenty of natural light. This move-in-ready town with modern flooring. Enter on the ground floor to a spacious entry/mudroom with inside entry from the garage, ample storage and main floor laundry. The kitchen is updated with a large island, plenty of counter space, extra pantry, and an open concept floor plan with dining room, bright and sunny living room, and a cozy outdoor balcony (BBQ access). Powder room conveniently located off of the kitchen and main floor. The upper level features 3 spacious bedrooms with two full bathrooms. This home offers two car garage parking. Located within the top-ranked school , minutes from highway access, shops & cafes, golf clubs, parks, trails, and all amenities. (id:60365)
67 Livingstone Street W
Barrie, Ontario
Welcome to this bright and charming detached home offering over 1782 sq.ft of total living space with 1296 sq.ft above grade (MPAC) plus a fully finished 486 sq.ft basement. Located in a family-friendly neighborhood, this beautiful home has been recently renovated, including new flooring on the main, second floors and basement. Fresh paint throughout, new POT lights and new stairs. The main floor features a fully renovated kitchen including brand new appliances, spacious living, dining, and the second floor offers 3 generously sized bedrooms and a full washroom. The finished basement offer great space for entertainment and a full washroom. Conveniently located just mintues from the Walmart, Starbucks, Metro, FreshCo, Hwy 400, schools, and Parks. **Brand New-->Stove, Dishwasher, Microwave, Washer, Dryer** *** Ready to move in Home *** (id:60365)
1601 - 101 Subway Crescent
Toronto, Ontario
Welcome To This Lovely Cared For Unit, Nice And Sunny With Friendly Atmosphere & Unobstructed View. 1 Parking Spot. Ensuite Laundry And Plenty Of Storage Space. The low maintenance fees cover all utilities - just pay for internet! Nice List Of Amenities. 24 Hours Concierge, Pool, Gym Car Wash ln the Parking Garage. Few Steps To Kipling Subway, TTC, Go Station,. Close To HWY 427,QEW, Airport, Shops, and Restaurants! Minutes To Sherway Gardens, Cloverdale Mall , Metro LINX Hub. Move ln And Enjoy (id:60365)
1018 - 7905 Bayview Avenue
Markham, Ontario
Welcome to the highly sought after Landmark complex in Thornhill. This expansive west facing suite offers approximately 1,676 square feet of bright and well designed living space with engineered hardwood floors throughout, a split bedroom layout, large principal rooms, and an eat in kitchen ideal for everyday living and entertaining. Enjoy beautiful afternoon light and sunset views, plus the convenience of one underground parking space and a storage locker. This well managed award winning community offers 24 hour security and concierge, indoor pool, gym, squash and tennis courts, party room, guest suites, and visitor parking, with all utilities included for excellent value. Ideally located steps to transit, shopping, restaurants, community centre, and top ranked schools. Proactive landlord based in the GTA ensures responsive and professional management. (id:60365)
917 Joe Persechini Drive
Newmarket, Ontario
Step into this fully renovated, freshly upgraded, move-in-ready 4-bedroom home in the highly coveted Summerhill Estates, where every inch has been thoughtfully designed to deliver a bright, inviting, and truly elevated living experience. Engineered hardwood flows throughout, guiding you through a seamless, open layout perfect for hosting family and friends, while a private living room-complete with a door and cozy fireplace-offers the ideal hideaway for quiet evenings and movie nights. The brand-new kitchen shines with modern finishes, upgraded MDF cabinetry, sleek quartz countertops, and overlooks the spacious living and dining areas, creating a warm, connected atmosphere that makes everyday living feel special. Upstairs, an additional spacious family room provides the perfect bonus hangout zone, and the primary suite is beautifully accented with a striking modern geometric feature wall, giving the room a stylish designer feel. Freshly painted with quality finishes from top to bottom and equipped with a water filtration system, plus topped with a durable metal roof that's energy-efficient, low maintenance, and built for long-term peace of mind, this home blends comfort, style, and reliability effortlessly. Located just minutes from parks, top-rated schools, shopping, restaurants, and all amenities, this is the turnkey family home buyers dream about-and rarely find. (id:60365)


