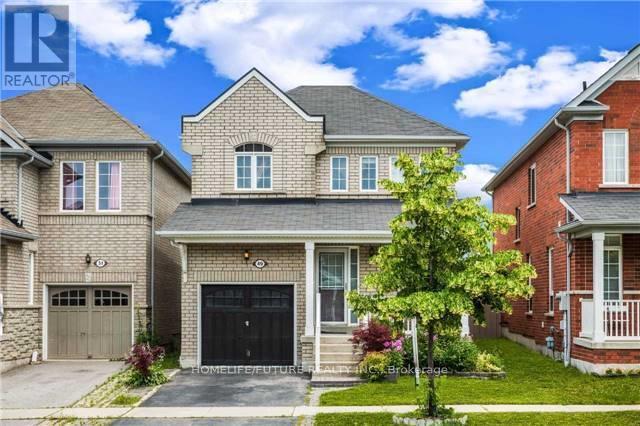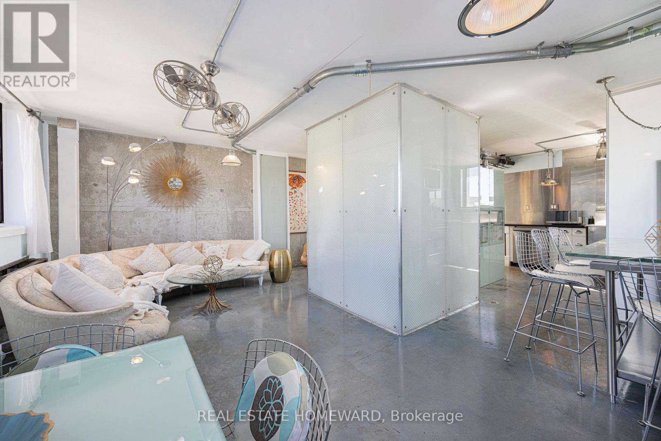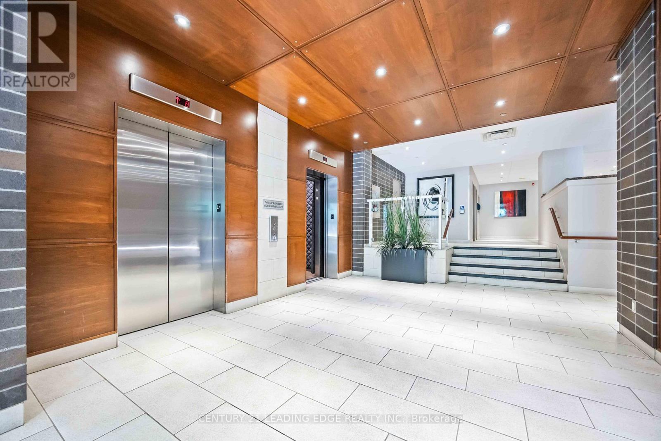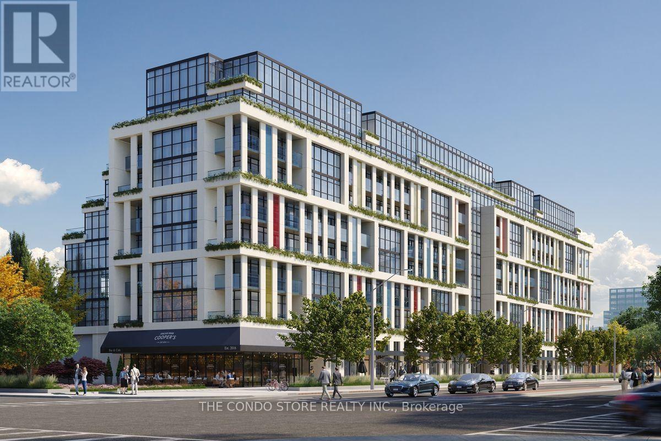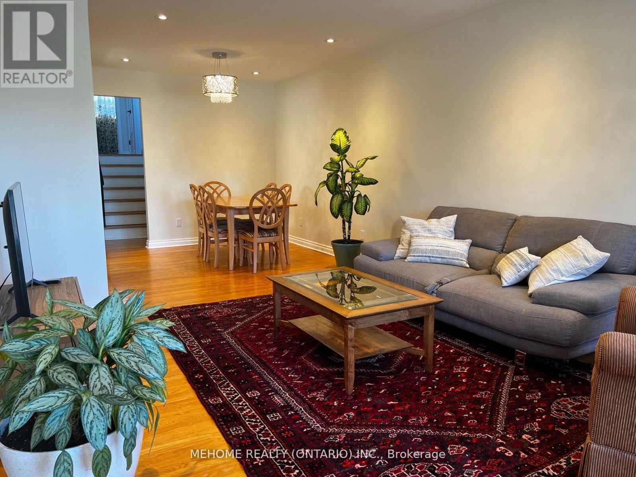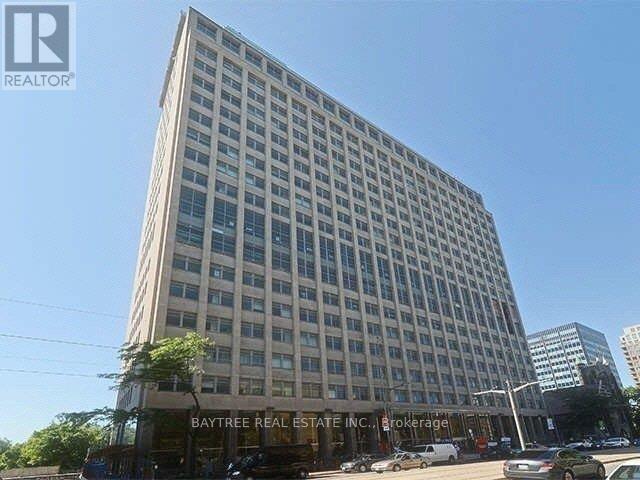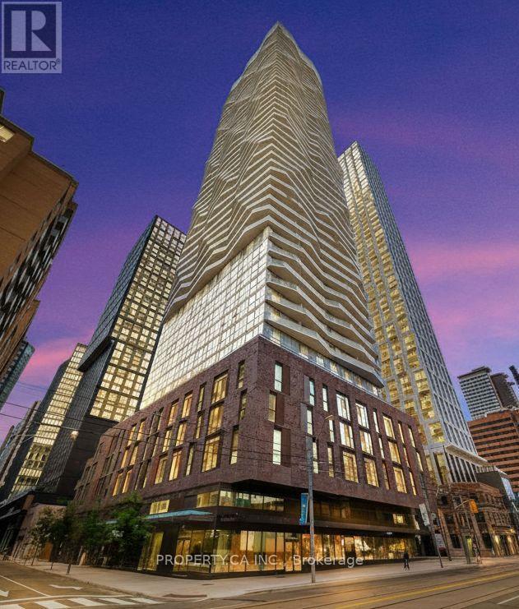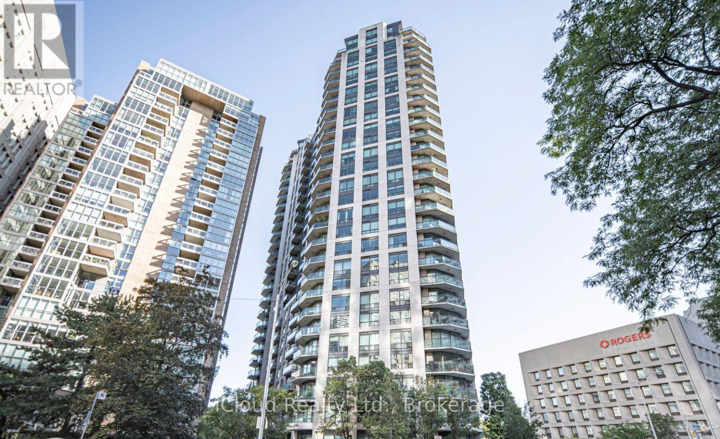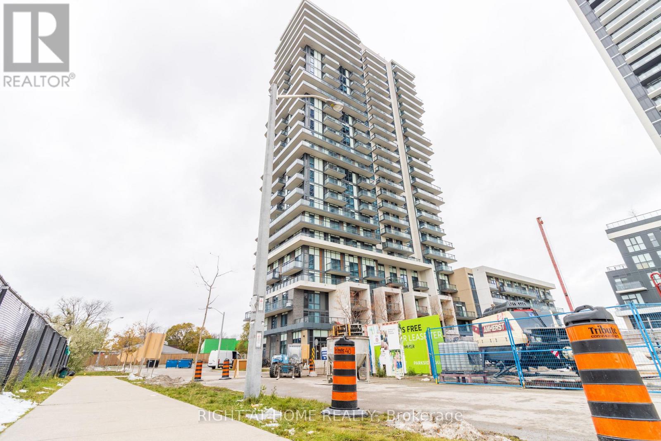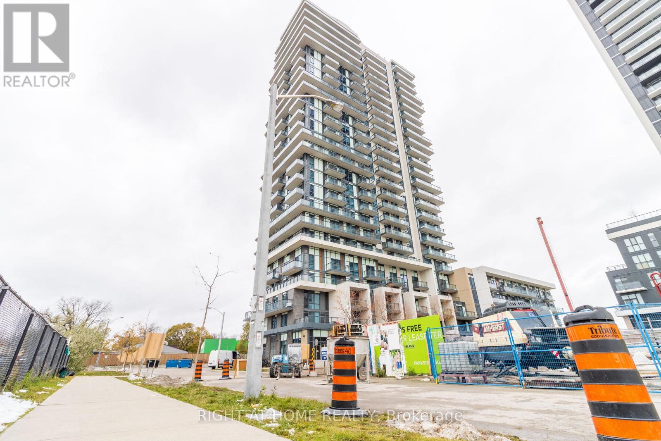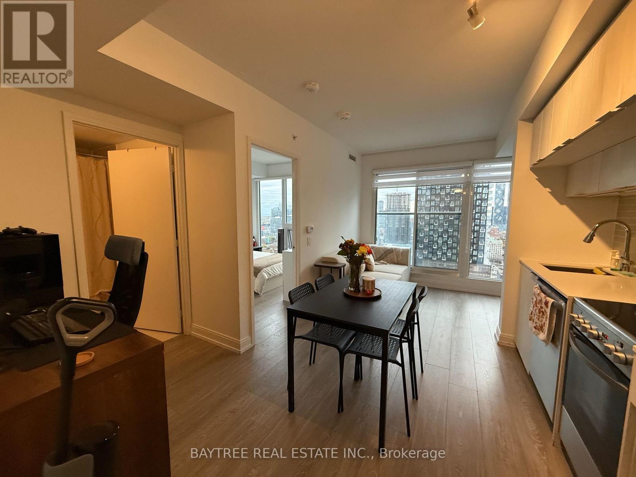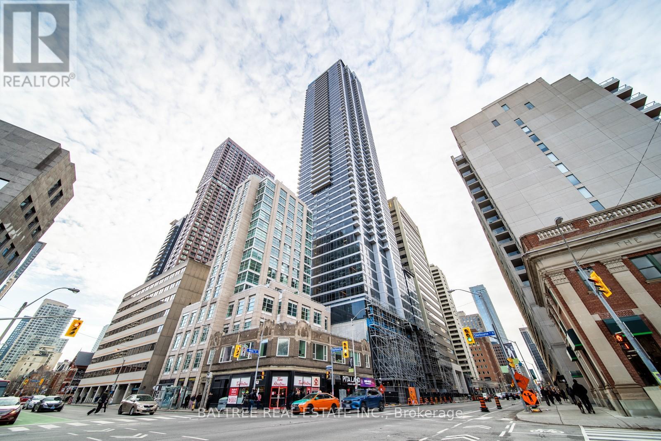Main Floor - 49 Feint Drive N
Ajax, Ontario
Great Location, Quiet Street, Friendly Neighbourhood, Open Concept, large Eat-In Kitchen, Walk Out To Fully Private Backyard, Harwood Floorings On Main, Stainless Steel, Sunlight, Partly Finished Basement With Rec Room, Sky Light. Park, Ajax Community Centre, Minutes to 401 & 407, Taunton Shopping Center & Walking Distance To School. Basement Not Included. (id:60365)
702 - 665 Kennedy Road
Toronto, Ontario
Step into a truly distinctive living space with this fully furnished, 2-storey industrial-inspired unit. Boasting exposed ceilings, cement floors, oversized windows, and sleek modern finishes, this home combines loft-style character with everyday comfort. Spread across two spacious levels, the open-concept design features a stylish living and dining area, a fully equipped kitchen, and thoughtfully curated furnishings that blend seamlessly with the units bold architectural details. On the lower level, you'll find generously sized bedrooms and a private retreat ideal for relaxation or work-from-home flexibility. Located in a vibrant neighborhood close to transit, shops, restaurants, and parks, this one-of-a-kind unit offers convenience, style, and an atmosphere you wont find anywhere else. Move-in ready and designed for those who appreciate space, design, and modern industrial living. Hydro is extra, otherwise all Inclusive. (id:60365)
302 - 44 Bond Street W
Oshawa, Ontario
Beautiful Open Concept Unit In A sought After Location. Hardwood Floor In Living, Dining and Bedroom. KItchen With Ceramic Floor, Pantries & & Double Sink. Spacious, Private Terrace Ideal For Entertaining And Gardening. Close To All Amenities, Transit, City Hall, And Groceries. Bus Stop At The Front. Wheel chair accessible. (id:60365)
516 - 181 Sheppard Avenue
Toronto, Ontario
Move right into this beautifully designed 1 Bedroom + Den suite featuring a massive south-facing terrace with unobstructed treetop views over a quiet residential neighborhood. This rare outdoor space extends your living area and offers the perfect setting for lounging, entertaining, or working from home with sunshine all day. The functional open-concept layout includes a separate den with sliding door-ideal for a private office or guest room-and a full 4-piece bathroom. The unit has never been lived in, freshly completed and move-in ready, with custom roller shades being installed on every window for privacy and comfort. Located in one of Toronto's best neighborhoods, you're surrounded by convenience and charm. Steps to Bayview Village, Yonge & Sheppard, Whole Foods, Pusateri's, LCBO, cafés, boutique shops, gyms, Earl Haig Secondary, and top-rated schools. Minutes to Sheppard-Yonge TTC, 401/404, and an easy walk to parks like Glendora Park and Willowdale Park. The building is fully completed-no construction hassles, no noise, no delays. Perfect for professionals, couples, or anyone seeking a stylish urban home with a serene outlook. (id:60365)
Upper - 126 Edmonton Drive
Toronto, Ontario
Welcome home to this beautifully furnished and meticulously maintained 3-bedroom semi-detached house in the highly desired Pleasant View community! Nestled in a quiet and safe neighborhood, this bright and spacious home features a large open-concept living and dining area with hardwood floors throughout the main floor. The upstairs bedrooms are generously sized, and tenants will appreciate the convenience of having their own laundry. Perfect for those seeking a harmonious balance of urban convenience and suburban tranquility, this home is close to all major amenities with easy access to Highways 401, 404, and 407. Just steps to TTC, top-rated schools, Seneca College, parks, and shopping centres. Students are welcome! Upper floor only; 50% of utilities. (id:60365)
425 - 111 St Clair Avenue W
Toronto, Ontario
Welcome to Imperial Plaza Condos - Sophisticated Living in the Heart of Midtown Toronto! This bright and modern 1-bedroom + den suite features 10-ft ceilings, open-concept living, and elegant high-end finishes including quartz countertops and rich laminate flooring. The den can function as a second bedroom or home office, offering flexibility and comfort. Enjoy luxury amenities including a 24-hour concierge, fitness centre, indoor pool, golf simulator, yoga studio, music room, theatre, squash courts, spa, and lounge. Conveniently located with TTC at your doorstep, subway nearby, and LCBO & Longo's grocery right in the building.Experience timeless elegance, modern comfort, and unbeatable convenience - welcome home to Imperial Plaza! (id:60365)
1709 - 100 Dalhousie Street
Toronto, Ontario
**Prime Downtown Location - Everything at Your Doorstep** Experience luxury living 17 floors above Toronto's most vibrant neighborhood. This south-facing unit at Social Condos features floor-to-ceiling windows that bathe your space in natural light all day long. Turn-Key Living - Just Bring Your Suitcase! Living Area: Modern couch, coffee table, flat-screen. Kitchen: Complete dining set ready for entertaining. Bedroom: Quality bed with premium mattress and linens included. Den: Comfortable futon plus 3 additional chairs - perfect for guests or home office Freshly painted throughout - move into a pristine space. FREE INTERNET. Unbeatable Connectivity: Toronto Metropolitan University: Across the street; Financial District: 8-minute walk; Eaton Centre & Yonge-Dundas Square: Steps away; Dundas Subway Station: At your doorstep; TTC streetcars: Corner access. World-Class Amenities - 14,000 sq ft, Rooftop terrace with BBQ facilities and city views, State-of-the-art fitness center and yoga studio Steam room and sauna, Party lounge for entertaining, 52nd-floor Sky Lounge with panoramic city views. Perfect For: Students, young professionals, or anyone wanting the ultimate downtown lifestyle without the setup hassle. (id:60365)
2507 - 300 Bloor Street E
Toronto, Ontario
Experience refined city living at The Bellagio, 300 Bloor St E. This sophisticated 2-bedroom, 2-bathroom suite spans 1,067 sq. ft. of beautifully appointed space and comes fully furnished for a move-in-ready lifestyle. Designed with both style and functionality in mind, the suite features new flooring, California shutters, and an open-concept layout that flows effortlessly from the updated designer kitchen-complete with stainless steel appliances-to the bright and spacious living area. The primary bedroom offers a serene retreat with its private ensuite, while the balcony provides the perfect spot to unwind and enjoy the surrounding southeast views. Residents of this prestigious building enjoy first-class amenities, including an indoor pool, fully equipped fitness centre, two guest suites and sauna. Ideally located just steps from two subway lines at Yonge and Bloor, with the charm of Rosedale nearby, this residence offers the ultimate blend of comfort, elegance, and convenience. All basic services included (heat, water and hydro) (id:60365)
414 - 55 Smooth Rose Court
Toronto, Ontario
Promotional offer from the landlord: 2 months rent-free on a 24-month lease for this 3-bedroom suite. 1 month rent-free on a 12-month lease. Welcome to Parkside Square, a newer community at Sheppard and Consumers. This three-bedroom layout works well with a bright living and dining space, a proper kitchen with quartz counters and stainless steel appliances, and two full bathrooms with modern finishes. The building has solid amenities including a gym, yoga room, party rooms, media and study lounges, outdoor terraces, and a kids' play area. It is also a pet-friendly community with no breed or weight restrictions. There is a shuttle to Don Mills Station during peak hours, which makes commuting much easier. Parks and recreation are close by with Atria Park, Old Sheppard Park, and Parkway Forest Community Centre offering playgrounds, sports courts, fields, and indoor facilities. Fairview Mall, groceries, restaurants, and everyday services are all around the corner. Families will appreciate the nearby schools like Muirhead Public School, Pleasant View Middle School, Sir John A. Macdonald Collegiate Institute, and ES Étienne Brûlé. Transit access is strong with the TTC street stop right outside and Don Mills Station nearby, and drivers have quick access to the 404 and 401. A clean and practical unit in a growing neighbourhood that is easy to show and ready for the next tenant. (id:60365)
1409 - 55 Smooth Rose Court
Toronto, Ontario
Promotional offer from the landlord. 3 months rent-free on a 24-month lease for this two-bedroom suite. 1 month rent-free on a 12-month lease. This two-bedroom layout in Parkside Square has a simple and practical flow. The kitchen and living area are open and easy to set up, and both bedrooms have closets. The building is well kept and offers a full set of amenities, including a gym, party room, media room, study lounge, games room, and a business centre with private work pods. It is also a pet-friendly community with no breed or weight restrictions. There is a weekday shuttle to Don Mills Station, which makes commuting straightforward. Everything you need is close by, with Parkway Forest Community Centre, schools, Fairview Mall, transit, and quick access to the 404 and 401. A good option if you want a clean, newer building with a comfortable layout and a strong location. (id:60365)
2708 - 181 Dundas Street E
Toronto, Ontario
Live at GRID! Never Be Far Away From Anything Again, Designed Perfectly For Your Lifestyle. Walk To Work(Yonge St), Walk To Learn(Ryerson/Gb), Walk To Shop(Eatons), Walk To Eat&Drink In This True To The Name, Quality-Built Condo. Enjoy The Amenities That Includes A 7000 Sf Study & Cowork Space (W Breakout Rms & Wifi), State Of The Art Fitness Space & Outdoor Terrace (W Bbqs). Come Have A Look! (id:60365)
2612 - 395 Bloor Street
Toronto, Ontario
Welcome To The Rosedale On Bloor! Be the one to live in 1 Bedroom + Study Suite Featuring Modern Finishes, Laminate Flooring Throughout, Stainless Steel Appliances, Ensuite Laundry, And Hi-Speed Internet (Included). A Functional Layout Designed For Everyday Living With A Separate Study Area - Perfect For Working From Home. Located Right On The Bloor Subway Line, Steps To Yonge & Yorkville, UofT, Rosedale, And Cabbagetown. Enjoy The Best Of Urban Convenience And Sophisticated Living.Building amenities include a 24-hour concierge, fully equipped fitness centre, indoor pool, rooftop lounge, and party room. Experience Refined Downtown Living At The Rosedale On Bloor - Where Location Meets Lifestyle! (id:60365)

