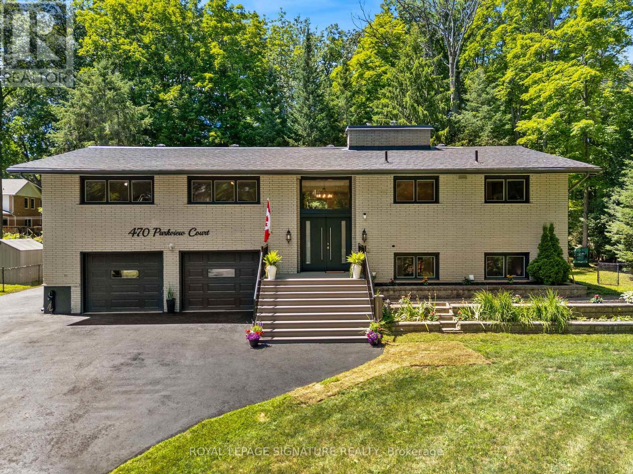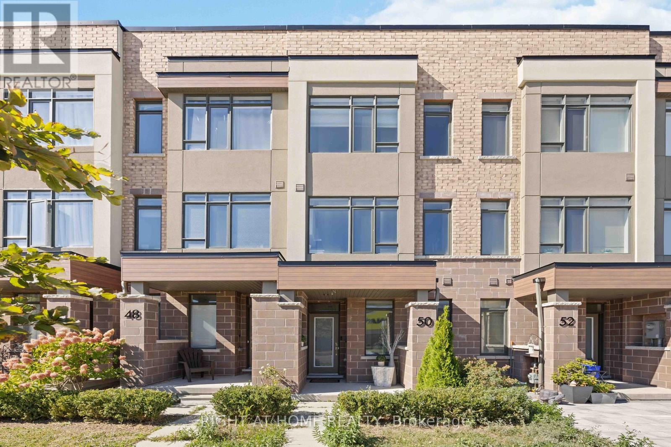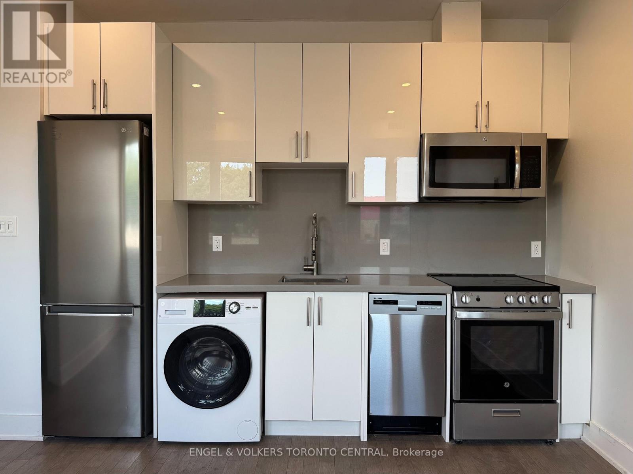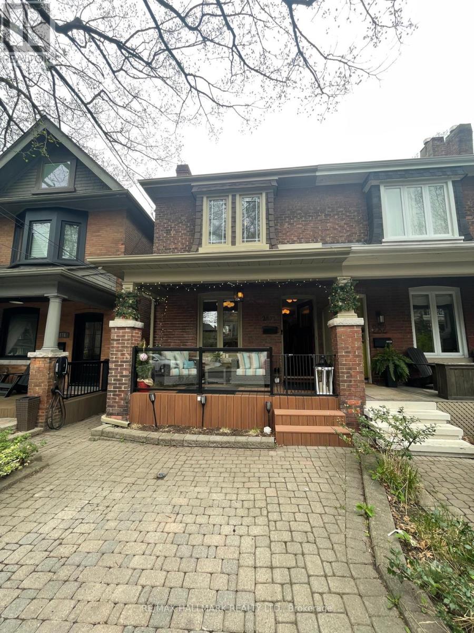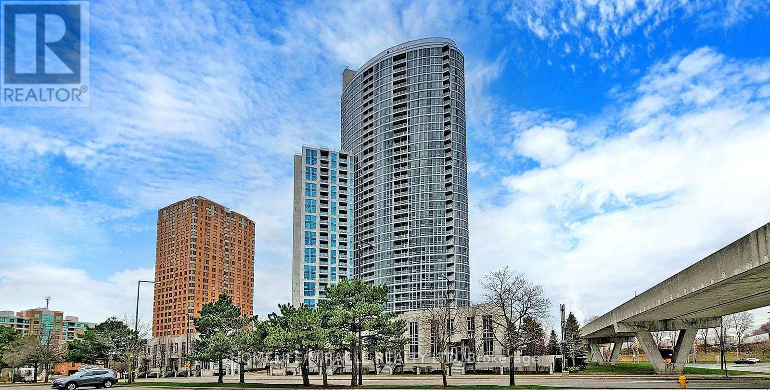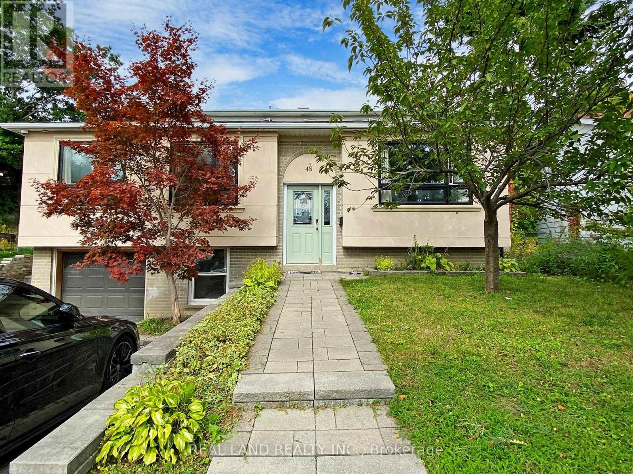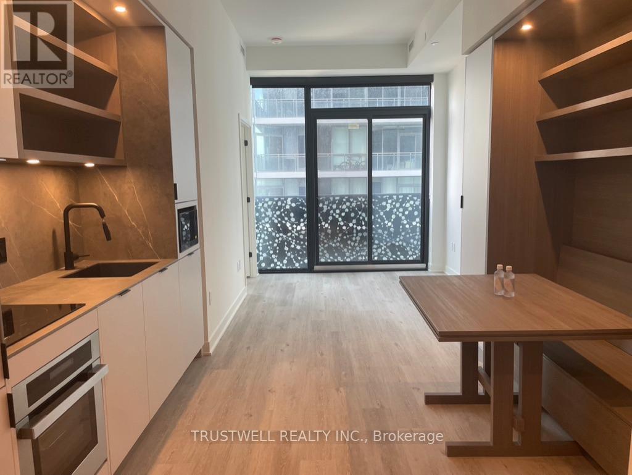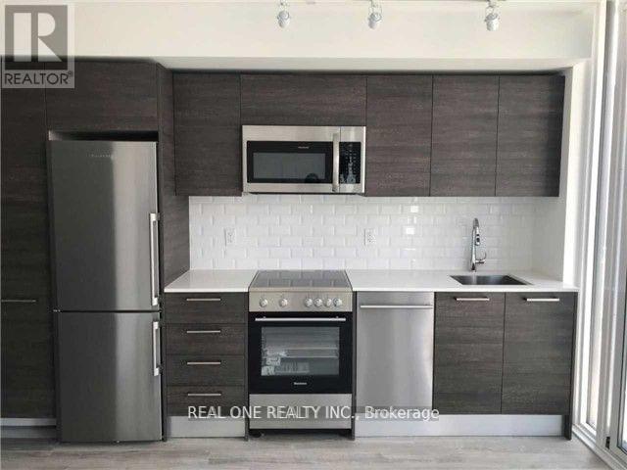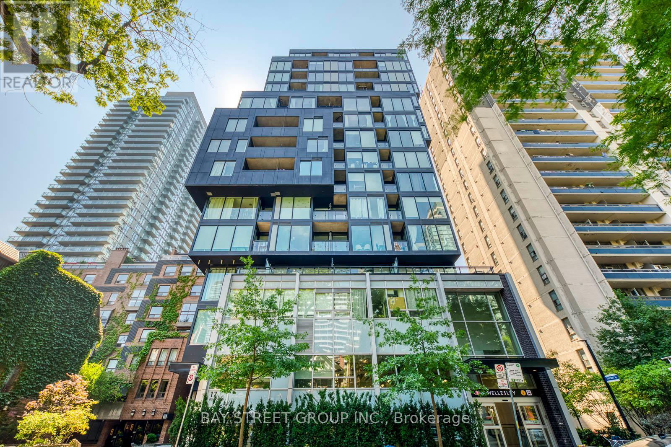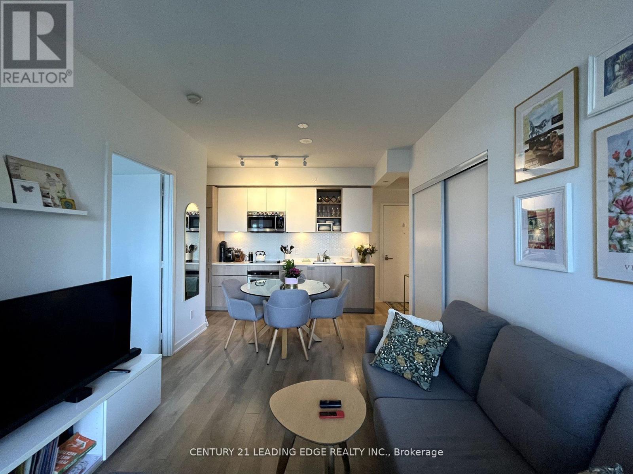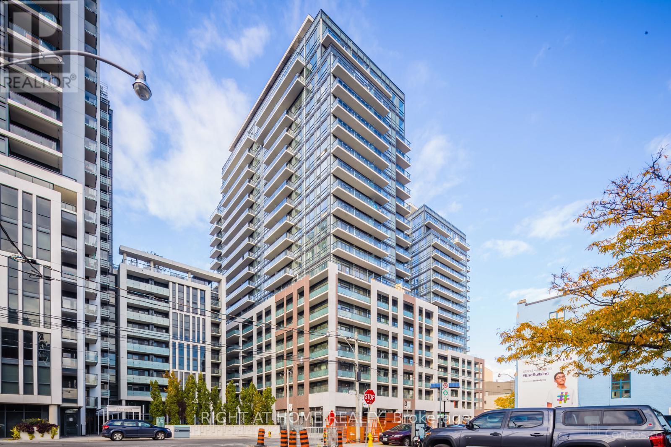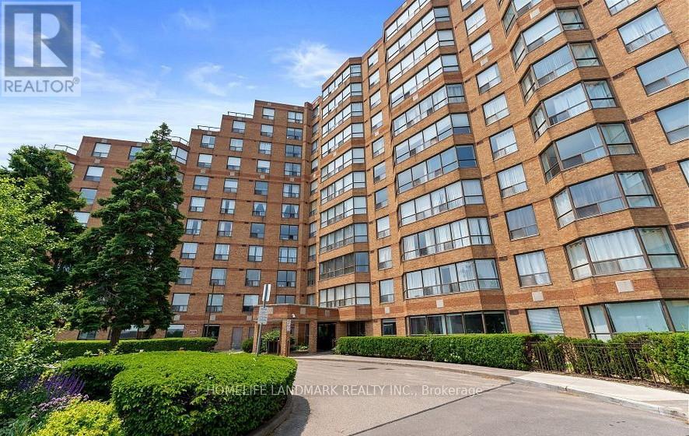470 Parkview Court
Midland, Ontario
Experience the perfect blend of lifestyle, luxury, and location in this exceptional executive raised bungalow fully above grade with no basement tucked away on a quiet, tree-lined court in one of Midlands most desirable communities. Just steps to Georgian Bay and a beautiful sandy beach, this home offers four-season recreation from summer fun on the water to winter snowmobiling while being minutes to downtown, trendy restaurants, shopping, banks, and major retailers.A short stroll takes you to Midlands renowned paved trail system loved by cyclists, runners,and nature lovers connecting to downtown, Wye Marsh, and other key attractions. Enjoy seasonal water views, serenity, and no through traffic just the sound of birds and rustling trees.At the heart of the home is a stunning chefs kitchen featuring solid wood cabinetry with dovetail joinery, quartz countertops, soft-close drawers, under-cabinet lighting, dual sinks,and a jaw-dropping 10'11" island crafted from a single slab of quartz. The spacious living and dining area flows seamlessly to a large deck with two sunrooms. The primary suite offers a walk-in closet, ensuite bath, laundry and walkout to a sunroom complete with hot tub and infrared sauna. Two additional bedrooms and a full bath complete the main level.Step outside to a private oasis: an expansive upper deck, two enclosed gazebos, power awning,secluded firepit, greenhouse, and tiered landscaping.The heated and air-conditioned oversized garage with back workshop and two large sheds provide ample storage for boats, kayaks, ATVs, and more.A beautifully finished lower-level suite (2023) with a full kitchen, 4-pc bath, laundry, and separate entrance offers flexibility for guests, in-laws, or rental income. Ideal for a small business or live/work setup, this property offers versatile space in huge garage / lower level to seamlessly balance work and lifestyle. This is not just a home it is a lifestyle (id:60365)
50 Troon Avenue
Vaughan, Ontario
Welcome to 50 Troon Ave, Located in an Established Neighbourhood with Major Growth ahead (Major Mackenzie & McNaughton revitalization zone!)_with new retail, transit & streetscape upgrades - ensuring Strong future value for years to come. Perfect for families or investors looking for long-term Value .. This inviting Freehold Townhouse offers 4 bedrooms and 4 bathrooms, contemporary finishes, and plenty of Natural Light. The open-concept living and dining areas flow seamlessly, creating the perfect space for everyday living and special gatherings. Step outside to the oversized terrace, amazing for weekend barbecues and entertaining under the stars. A stylish kitchen with a central island, stainless steel appliances, and modern backsplash. Finished lower level with extra bath - ideal for Home office or Guest suite. With a Rare Two-Car built-in garage, this home balances practicality with comfort. Minutes from Maple GO Station, Walmart, local Parks, the library, and excellent Schools making it a wonderful place to grow, connect, and call home . Whether commuting Downtown or enjoying everything Vaughan has to offer. Don't wait - secure your home in Vaughan's fast-growing Maple community today before values rise with new infrastructure! (id:60365)
2 - 1415 Gerrard Street E
Toronto, Ontario
**Two Months Free Rent** Welcome to a stylish urban retreat in the trendy Gerrard East District! This completely renovated one bedroom, one bathroom apartment offers a contemporary living experience in a hip building. An open-concept living space radiates with natural light, accentuating the sleek modern finishes and a kitchen showcasing seamless integration of function and sophistication. The bedroom offers a peaceful escape and a comfortable night's sleep, as it overlooks the residential streets.The vibrant and dynamic neighbourhood along Gerrard East offers endless shops, restaurants and amenities. Situated just steps from Greenwood Park, residents can enjoy lush green expanses and recreational activities all year round. Whether you are seeking tranquility or activity, this location perfectly balances the excitement of city living with outdoor escapes. (id:60365)
House - 280 Beech Avenue
Toronto, Ontario
A truly spectacular home and a rare executive, fully furnished rental in the heart of the Beach! Tastefully renovated, this 3-bedroom, 2-bath home blends modern comfort with classic Beach charm. The kitchen is a showstopper custom-built and perfectly designed for everyday living or entertaining, with a seamless flow into the dining and living areas. Gather around the cosy gas fireplace or step outside to a serene front porch and private backyard oasis, ideal for morning coffee or quiet evenings. Upstairs, the light-filled primary has lots of closet space, the 2nd bedroom includes a sunroom which can be converted into an office space and the 3rd bedroom can be additional closet or a 3rd bedroom. The sophisticated 5-piece washroom completes the 2nd floor. The fully finished basement provides extra space for movie nights, recreation, or working from home, and includes a laundry area, additional washroom, and ample storage. Located in the sought-after Balmy Beach School district and surrounded by beautiful parks, this home perfectly marries style and location. Enjoy an easy stroll to the boardwalk, Kew Gardens, and the many shops and restaurants that make this one of Torontos most desirable neighbourhoods. (id:60365)
1302 - 83 Borough Drive
Toronto, Ontario
Discover this immaculate 1-bedroom plus den unit boasting a highly practical and bright layout. Flooded with natural light thanks to floor-to-ceiling windows, you'll enjoy clear, open views and sleek laminate flooring throughout. The versatile den is perfect as a home office or a genuine second bedroom. Nestled on a surprisingly quiet street with direct access to scenic trails, this location truly has it all. Leave the car at home! You're just a short stroll to Scarborough Town Centre, the Super Centre, and essential public transit. Quick access to Highway 401 makes any commute a breeze. Enjoy fantastic building amenities, including a 24-hour concierge, a vibrant party room, a fully equipped gym, a relaxing sauna, and both an indoor and outdoor swimming pool. Plus, there is ample visitor parking for your guests. This is urban living with a peaceful twist! (id:60365)
#front Portion - 48 Cherrystone Drive
Toronto, Ontario
Spacious raised bungalow offering 4 bedrooms and 2 bathrooms on the main floor, plus 2 additional bedrooms and 2 bathrooms in the finished basement-one of the basement bedrooms is above ground with lots of natural light. The unit comes fully furnished, with an option to remove furnishings if preferred. Conveniently located near Seneca College, Highways 404, 407, and 401, TTC transit, trails, and parks. Students welcome! (id:60365)
3007 - 55 Charles Street E
Toronto, Ontario
Welcome to 55C Residences, one of Toronto's most coveted new addresses - where luxury, design, and location meet. This bright and spacious One Bedroom + Den suite offers contemporary urban living in the heart of the Bloor-Yorkville neighbourhood.This functional Layout includes an Open-concept living & dining with floor-to-ceiling windows and a Juliette balcony. Modern Kitchen with Sleek integrated appliances, quartz countertops, and designer cabinetry. The Primary Bedroom has large windows, ample closet space, and a tranquil retreat from the city bustle. The Den with sliding door is Perfect for a home office, guest area, or can be used as a 2nd Bedroom. Steps to Bloor Street, Yorkville, TTC subway, U of T, TMU, OCAD, George Brown College, and some of the best dining, shopping, and entertainment Toronto has to offer. Enjoy an unmatched urban lifestyle in one of the city's most dynamic neighbourhoods. (id:60365)
1901 - 28 Wellesley Street E
Toronto, Ontario
9 Feet Smooth Ceiling. Located At Yonge / Wellesley Subway Station.Open Concept Layout, Modern Finishing, Stainless Steel Built-In Appliances, & Laminate Throughout.Onsite Outdoor Party And Bbq Area And Gym Room! 0 Mins Walk To Wellesley Station! 5 Mins To Yonge/Bloor Station & Downtown Path! Steps To Business Zone,Shops & Services, Library, Community Centre. (id:60365)
1601 - 17 Dundonald Street
Toronto, Ontario
Rogers High-Speed Ignite 1Gbps Unlimited Internet is included In Maintenance Fee, Boutique & Luxury Condo W/Direct Access To Wellesley Subway, no need to brave the cold winters! Beautiful 1 Bedroom + Study Area Unit 524Sq Ft + Balcony with South West Exposure. No Wasted Hallway Spaces, Floor To Ceilings Windows & Engineered Wood Floors Thruout W/ Upgraded Solar Roller Shades, Modern Kitchen W/Quartz Counters, Ceramic Back Splash, Integrated B/I Appliances. Mins To U Of T, Ryerson, Queens Park, College Park, Hospitals, Dundas Sq, Eaton Ctr, Restaurants, Shopping, Yorkville & Yonge&Bloor. One Locker Included. (id:60365)
1912 - 50 Ordnance Street
Toronto, Ontario
Experience luxury living in this stunning 2-bedroom, 2-bathroom condo with a bright south facing view in the heart of Liberty Village. This thoughtfully designed split-bedroom layout is filled with natural light, featuring floor-to-ceiling windows overlooking Lake Ontario. The modern interior includes smooth ceilings, engineered laminate flooring, and a designer kitchen with stainless steel appliances, granite countertops, and a stylish backsplash. Step out onto the spacious balcony and enjoy both comfort and function. Residents enjoy world-class amenities including a spectacular fitness centre, outdoor pool, theatre room, sleek party facilities, children's playroom, and more. Perfectly situated near parks, the waterfront, TTC & GO Transit, the Gardiner Expressway, and an array of shops and restaurants, this home blends urban convenience with upscale living. Some photos are virtually staged. (id:60365)
1216 - 460 Adelaide Street E
Toronto, Ontario
Beautiful, Bright and Spacious 2 Bedr and 2 Baths,Perfect Blend of Convenience and Comfort in Luxurious Axiom Condos, Providing an Exceptional Living Experience. Access to a Range of Fantastic Amenities:Gym,Rooftop Deck, Guest Suites, Meeting Room, Concierge,Security 24H, Easy Access to Public Transportation and Dvp, Short Distance To: Distillery District, Ryerson Univ. George Brown College, Toronto Waterfront, Scotia Bank Arena, Union Station Short Distance to Financial District. Parking and Locker Included. (id:60365)
1103 - 6 Humberline Drive
Toronto, Ontario
Location! Location! Location! Bright & Spacious 2 Bedroom 2 Bath Suite With Terrace. This unit went through some major kitchen and bathroom renovations, with brand new stainless steel appliances. Walking Distance To Humber College And Humber Trail. Minutes To Hwys 427/401/407/409, Woodbine Mall, Pearson Airport, Shopping And More! Transit For York, Brampton, Mississauga, York University & Kipling Subway. Very Well Maintained Building With Great Amenities: Pool, Gym, Sauna, Party Room, Bbq Area, Concierge (id:60365)

