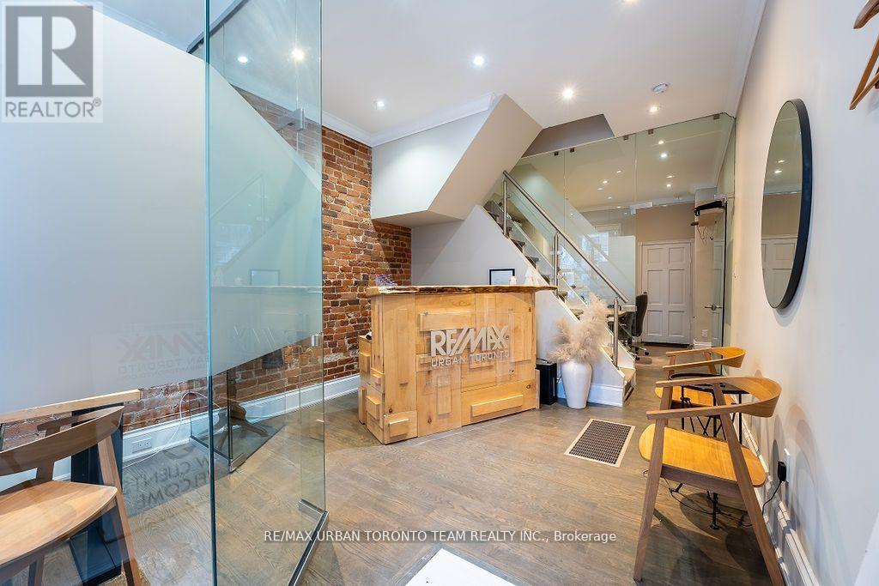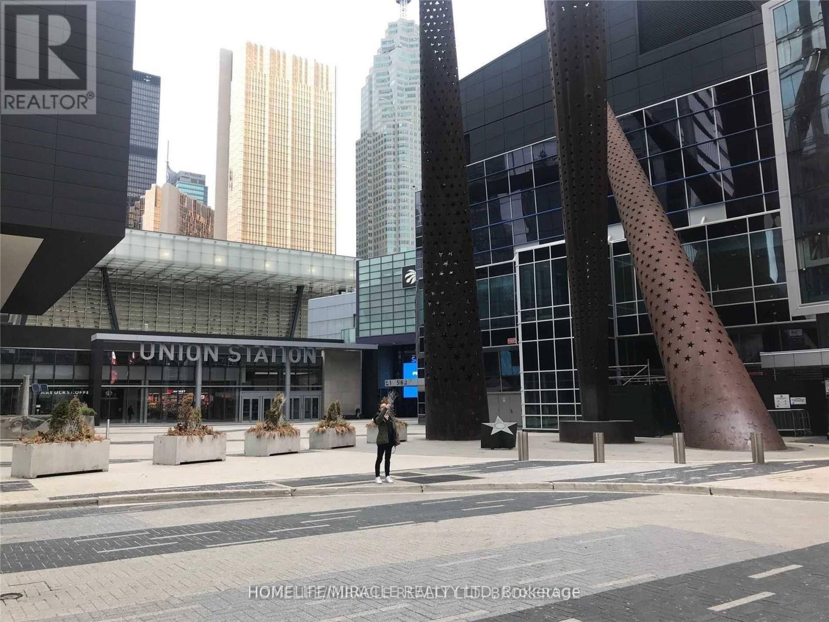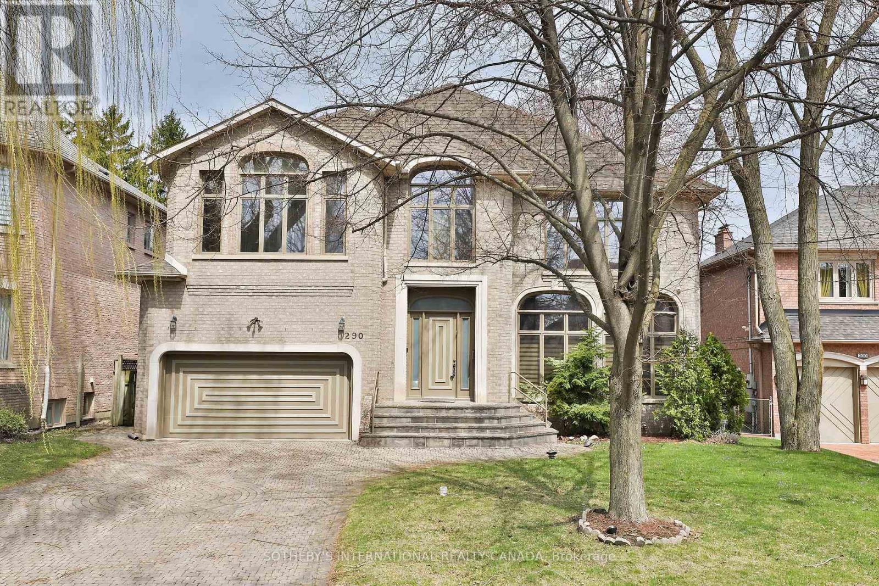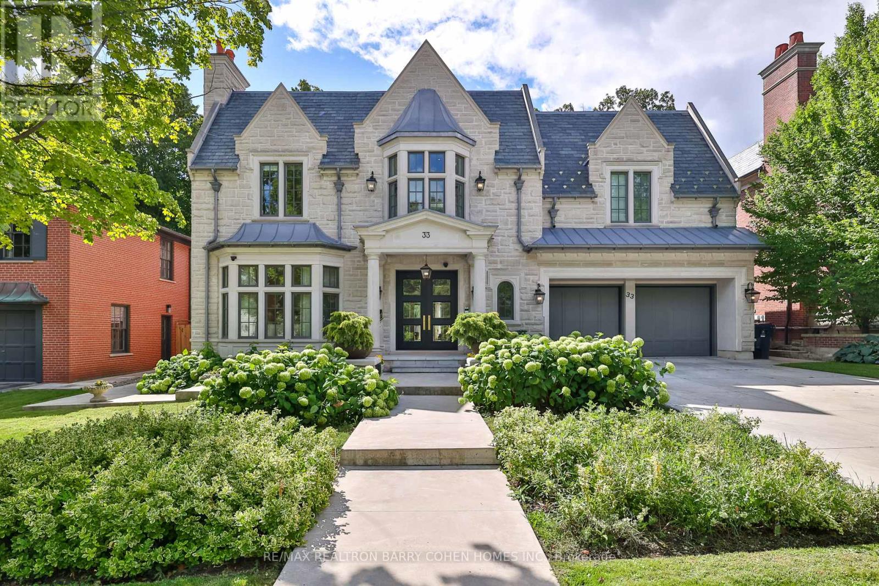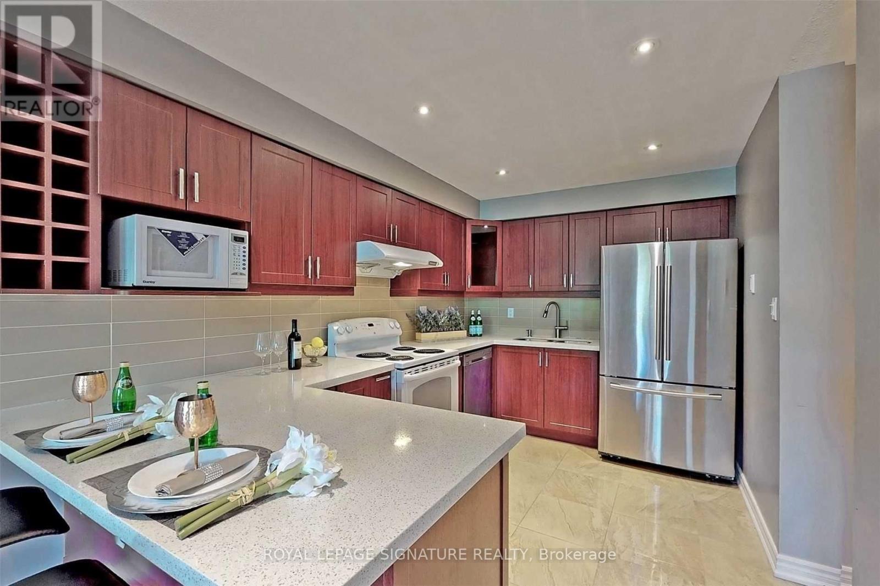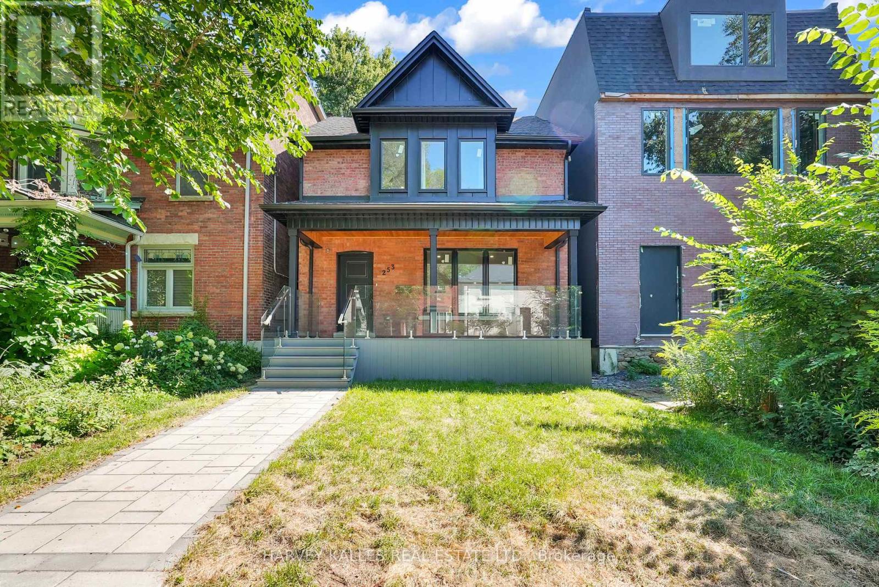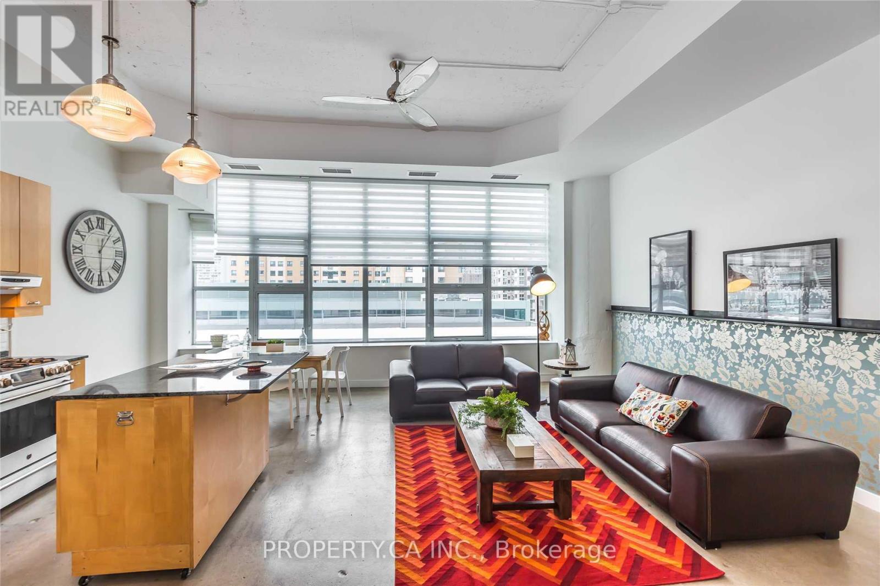428 - 280 Howland Avenue
Toronto, Ontario
Welcome to the Luxurious Bianca Building by Tridel. This is a stunning nine-story boutique condominium right in the heart of Toronto's well sought after Annex neighbourhood. This 2 bedroom 2 bathroom suite offers open concept living at its finest. This unit is flooded with natural light, and has North East Views, 10-foot ceilings, custom window treatments and Floor to Ceiling window throughout. Both bedrooms are spacious and generously sized with large windows and built in closets. This suite comes fully equipped with Keyless entry, energy efficient 5 star modern kitchen with FULL sized appliances. Convenient Ensuite Laundry with full sized machines as well. The unit comes with an underground parking spot that is conveniently located on P1 right next to the elevator. Resort-like amenities include outdoor rooftop pool with private cabanas, BBQ area, outdoor fireplace, rooftop terrace and gardens with 360-degree panoramic views of the city and CN Tower. Further amenities include 24/7 concierge, security guards, gym, yoga studio, party room, meeting room, dog wash, guest suites, electronic parcel delivery system, and more. Located in one of the best neighbourhoods in the city. Steps from Dupont Subway station, Casa Loma and Yorkville. Shops, dining, universities, green spaces and trails all within steps away. Run don't walk, you definitely do not want to miss out on this amazing opportunity! (id:60365)
502 King Street E
Toronto, Ontario
Rarely Offered Commercial Office Space On King St. East Between Sumach And River. Prime Location With Lots Of Foot Traffic. Future Development Site. Many New Projects Being Built In This Redeveloping Area. The Office Is Fully Updated From Top To Bottom. Turn Key Office Or Great Investment Property. Very Bright With Great Layout And High Ceilings. Property Zoned Residential With Commercial Exception. See List Of Exceptions Attached. Small Back Porch Off Rear Of Office With Access From Right Away From Ashby Place. Close To Future Ontario South Relief Line Subway Stop, Within Walking Distance. Commercial On All 3 Floors, Can be Converted Back To Residential. (id:60365)
4901 - 65 Bremner Boulevard
Toronto, Ontario
Fully furnished south facing with lake view beautiful 2 BR plus Den condo at The Residences of Maple Leaf Square. Ready to move in very bright and spacious with high ceiling and large floor to ceiling windows. Direct access to Union, P.A.T.H, Scotia bank arena, groceries, restaurants and shops. King size master BR with W/I closet & 4Pc ensuite. Large second BR with large window overlooking the Lake. Separate big den with door and can be used as 3rd bedroom or office for your work from home. (id:60365)
1705 - 10 Bloorview Place
Toronto, Ontario
Luxury Building Aria Condos. Welcome To Resort Style Living. S-P-A-C-I-O-U-S One Bedroom Located In Exclusive Upper Tower. Enjoy Your Unobstructed City/Sunset Views. Soaring 9Ft High Ceiling. All Year Control Of Heat/Cool System. Steps To Subway/Go Station/Bus, Fairview Mall, North York Hospital, East Don Trails And Ravine. (id:60365)
290 Byng Avenue
Toronto, Ontario
Welcome to 290 Byng Avenue, a distinguished residence nestled in the heart of Toronto's sought-after Willowdale East neighborhood. Situated on an impressive 63.46 x 150-foot lot, this 5-bedroom, 6-bathroom home offers 7,800 square feet of total living space with 11' ceilings combining a rare blend of timeless elegance and functionality. Step into a grand foyer with spacious hallways and a gracious vestibule, setting the tone for the rest of this exceptional home. The main floor features a beautifully paneled office, a warm and inviting family room, and an expansive living room combined with a formal dining are a perfect for entertaining. The large eat-in kitchen is a chefs dream, with ample cabinetry and a walk-out to a private deck, ideal for summer gatherings. Upstairs, you'll find generously sized bedrooms, a second-floor laundry room, and two skylights that bathe the home in natural light. The principal bedroom boasts a 6 piece ensuite, walk-in closet, and a walk-out to a private terrace overlooking the serene backyard. The lower level is designed for relaxation and entertainment, featuring a recreation room with walk-out to the backyard, a games room, a bedroom with ensuite and additional storage space. A double driveway for 4 cars, a two car garage with entry to the house, professionally landscaped yard with irrigation system and thoughtful upgrades at every turn, this home combines comfort, convenience and classic charm. Don't miss your chance to own this stately property in one of Toronto's highly sought after neighborhoods known for its family friendly atmosphere and proximity to top rated schools, parks and transit options. (id:60365)
33 Stratheden Road
Toronto, Ontario
Unrivalled With The Exquisite Luxury Finishes. Breathtaking Limestone Facade, Slate Roof and Heated Driveway.Sits On A South-Facing Parcel With Almost 70 Ft Of Frontage, Showcasing Almost 6000Sqft Above Grade With The Best Of Finishes And Fixtures, Timeless Elegance In The Heart Of Highly Desirable Lawrence Park. Designed by Renowned Architect Richard Wengle. Chef-Inspired Dream Kitchen With Custom Built-ins and Top of the Line Appliances W/ Walkthru Pantry & Breakfast Area, Open To Large Entertainers Family Room W/ Addt'l Private Office W/Walkout to Private Backyard Terrace and Professionally Landscaped Yard with swimming pool, Mudroom with a Separate Side Entrance, Take Elevator To Second Floor Offering 5 Spacious Bedrooms, Primary Featuring Spectacular Primary Ensuite Complete With His/Her Walkin Closets, + Sumptuous Ensuites For All Bedrooms, + Sundrenched Work/Lounge Area! Lower Level Has Radiant Flooring Throughout W/ Rec Room, Kitchenette/Wet Car, Gym, Theatre, Wine Cellar, Plus Guest Suite (Nanny) And Walk Up To Patio & Lush Rear yard Oasis Featuring Swimming Pool and Waterfall.! Enjoy Heated Driveway And Front Steps and Crestron Home Automation. (id:60365)
190 - 20 Moonstone Byway
Toronto, Ontario
AAA Location. High Ranking school ZONE(A.Y. Jackson High, Cliffwood Public, Highland Middle, Seneca College. Easy Transit access (24-hour TTC, subway, one-bus to Fairview Mall) and highways (404/401/407)back on ravine/Walking Trail. Close to famous shopping Mall (Fairview Mall), Plazas, supermarkets, Restaurants, Banks and more. unique South-facing exposure sun-filed bedroom, huge terrace with park views. 2 large bedrooms with Cathedral ceiling. Spacious bedrooms and storage address practical needs for families.$$$$ upgrades: Fridge(2016), Stove(2016), Range Hood(2016), Dishwasher(2016),Over size Washer/Dryer, Existing Electrical Light Fixtures, Laminate Floor Throughout(16)blinds (2020) windows (2020)Quartz Counter Tops (16)Sliding Doors(2020), All sinks Faucets (2020), Electrical Breaker System(2020), Fan (2020), Toilets (2020). New Vanity Mirror in washroom on main floor, Light Fixtures in washrooms (2020). (id:60365)
1208 - 900 Mount Pleasant Road
Toronto, Ontario
Sun Drenched East-Facing Suite On A High Floor At 900 Mount Pleasant! Great Floorplan And Spectacular Views From The Large Balcony Walkout From Primary Bedroom & Living Room. High Ceilings, Granite Counters, Wood Flooring Throughout. Gas Hook-Up On Balcony For BBQ. Top Notch Amenities Include 24 Hour Concierge, Visitor Parking, Guest Suite, Fitness Centre, Party Lounge With Patio, Movie Room, Library With Private Board Room. Locker Is Included In The Lease. Much Sought After Neighbourhood Features TTC Access, Restaurants, Cafes/Bakery, Shops, Theatres & Parks All Within Short Walking Distance! (id:60365)
253 Albany Avenue
Toronto, Ontario
Welcome To 253 Albany Ave. In A Neighbourhood Known For Its Charming But Narrow Lots, This Rare Annex Gem Stretches Nearly 30 Feet Wide Offering Expansive Interiors That Feel As Grand As They Are Contemporary. With Four Spacious Bedrooms And Four Bathrooms Every Detail Is Designed For Modern Living While Still Celebrating The Character Of The Area. Set On An Impressive 173 Foot Deep Lot The Backyard Is A True City Luxury Whether You Envision A Pool Sport Court Or The Ultimate Outdoor Retreat The Possibilities Are Endless. Inside Sleek Finishes And Wide Open Spaces Create A Seamless Flow Perfect For Both Family Life And Entertaining. All This In The Heart Of The Annex A Neighbourhood Brimming With Victorian And Edwardian Charm Yet Buzzing With Life. Step Outside To Explore Trendy Restaurants Cozy Cafés And Lively Jazz Bars Just Moments From Your Door. 253 Albany Ave Is Where Timeless Character Meets Contemporary Comfort An Address That Truly Has It All. (id:60365)
519 - 155 Dalhousie Street
Toronto, Ontario
Come And Live In The Merchandise Lofts! Enjoy Authentic Loft Living With 12 Foot Ceilings, Polished Concrete Floors And Open Space Concept For Living, Dining And Cooking. 2 Bedrooms With Lots Of Storage. Walnut Built Ins And Fireplace. Great Amenities Including Indoor Rooftop Pool, Rooftop Dog Walking, Bbq And Suntanning With City Views. Concierge, Basketball Court, Exercise Room, Party Room And Recreational Room. Just A 5 Minute Walk To Dundas Square. (id:60365)
312 - 1205 Queen Street W
Toronto, Ontario
City living with style and convenience! Soaked in morning light, this bright 1+Den suite offers a functional, open concept layout with modern finishes throughout. Enjoy a spacious primary bedroom with walk-in closet, plus a versatile den perfect for working from home. Located in the heart of the action with a Walk Score of 97 - steps to transit, and a short stroll to all the vibrant shops, restaurants, and nightlife of Parkdale and Queen West/. (id:60365)
171 Belsize Drive
Toronto, Ontario
Brand New Luxury Home Built By The Reputable Lawrence Park Developments. This Is Essentially A Four Million Dollar Lawrence Park Home, Tucked Into The Heart Of Coveted Davisville Village. Featuring Ceilings From Nine To Thirteen Feet Across All Levels, Wide Plank White Oak Floors, Oversized Sliders, Wall-To-Wall Windows And Skylights That Fill The Home With Natural Light. Every Detail Has Been Curated To Impress, Including Matte Quartz Waterfall Counters, Integrated Miele Appliances, Custom Millwork, Indirect Lighting, Floating Stairs, Radiant Floor Heating In The Basement, And Heated Floors In All Bathrooms. The Floor Plan Is Designed For Modern Family Living, Offering Four Generous Bedrooms Upstairs, A Rare Find In This Area, And Five Bathrooms In Total. The Lower Level Provides A Fully Finished Space With A Separate Entrance And A Beautifully Appointed Nanny Or Guest Suite, Perfect For Multigenerational Living Or Visitors. Enjoy The Convenience Of A Built-In Garage And A Wide Driveway With Parking For Three Vehicles. Outside, Freshly Laid Sod And A Full Irrigation System In Both The Front And Back Yards Create A Lush, Low-Maintenance Setting. Located Just Minutes From Davisville Subway Station, This Home Offers Quick Access To Downtown While Being Nestled On A Quiet, Family-Friendly, Tree-Lined Street. Steps To The Local Tennis Club, Top-Rated Schools, Beautiful Parks, The Kay Gardiner Beltline Trail, And The Amenities Of Yonge Street, Mount Pleasant, And Bayview. For Those Who Love The Character Of Midtown But Want The Space, Light, And Clean Lines Of A Modern Build, This Is The Best Of Both Worlds. (id:60365)


