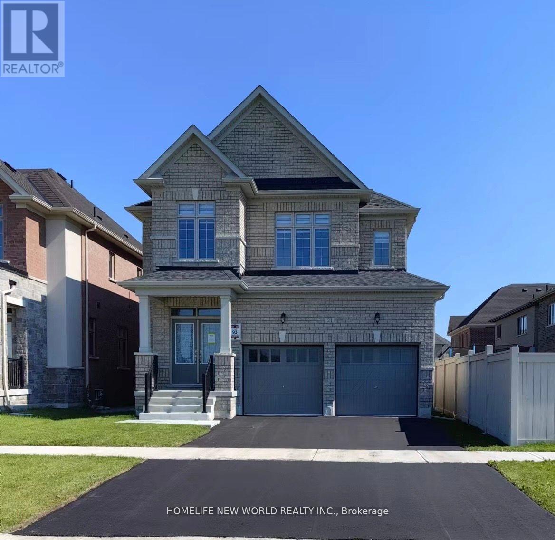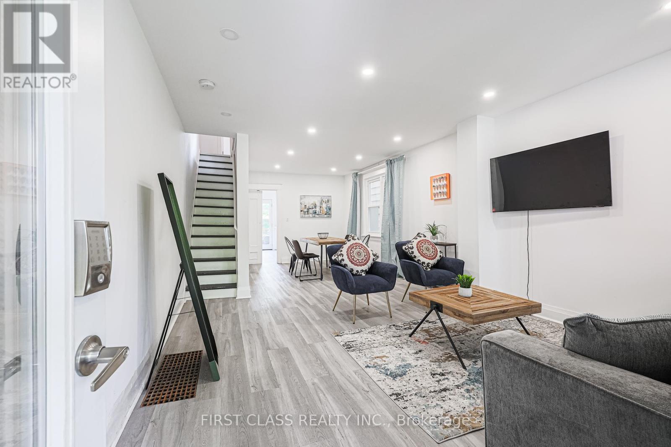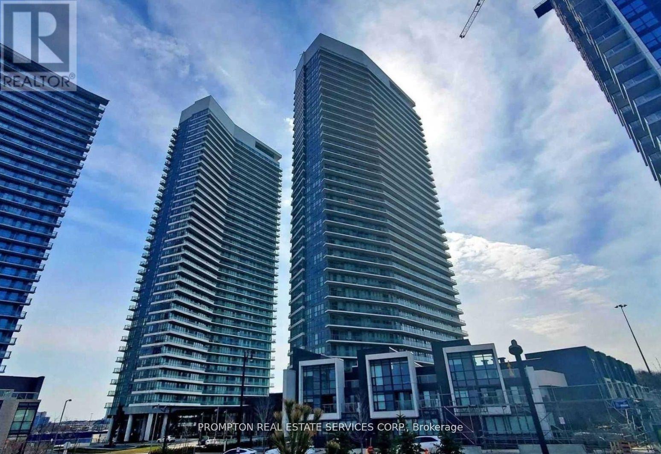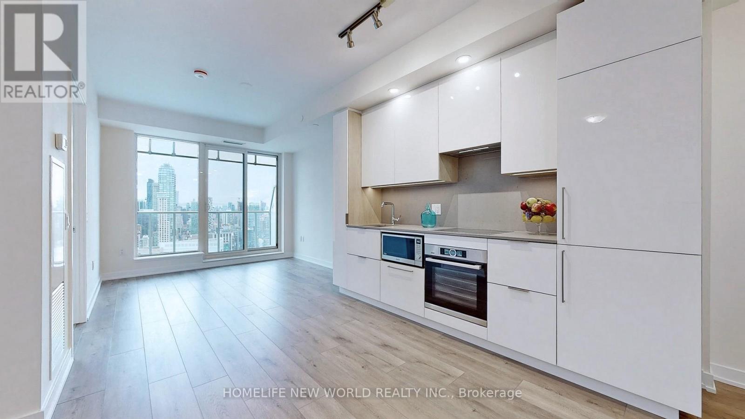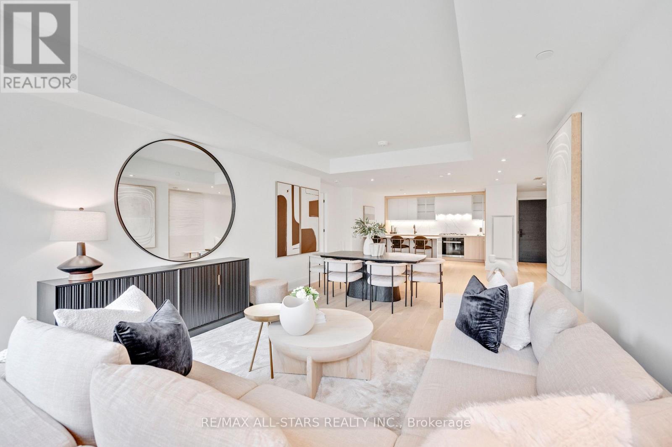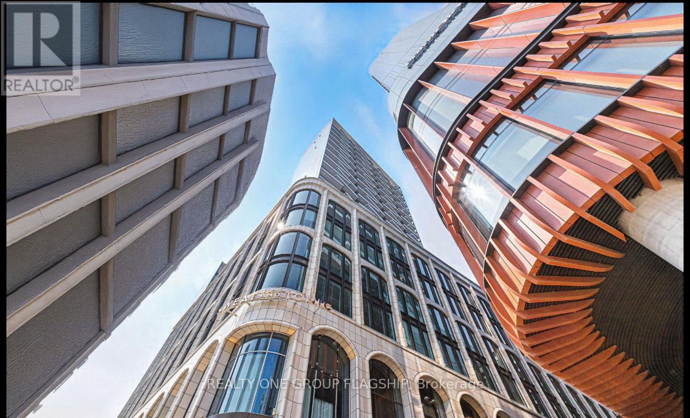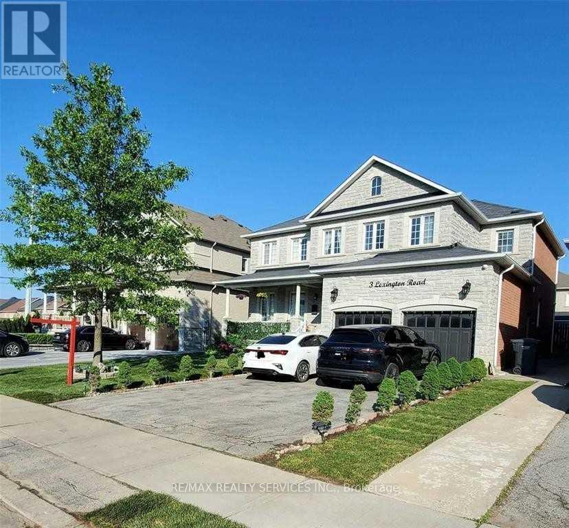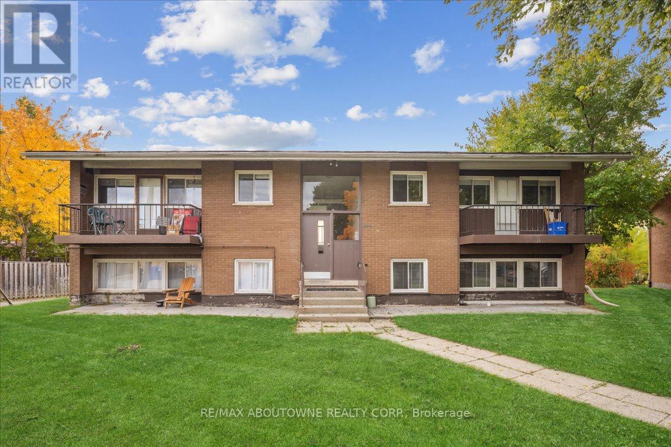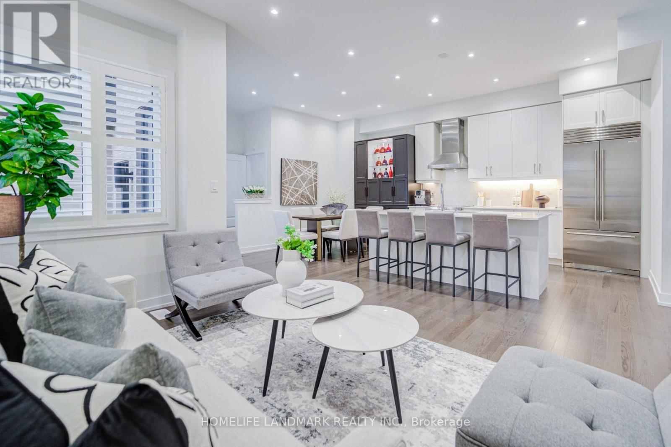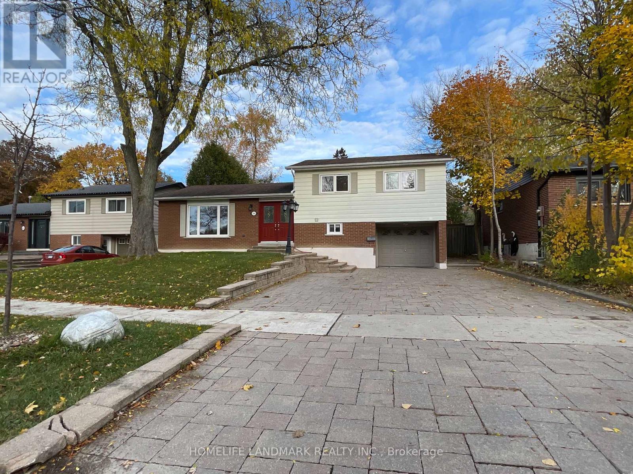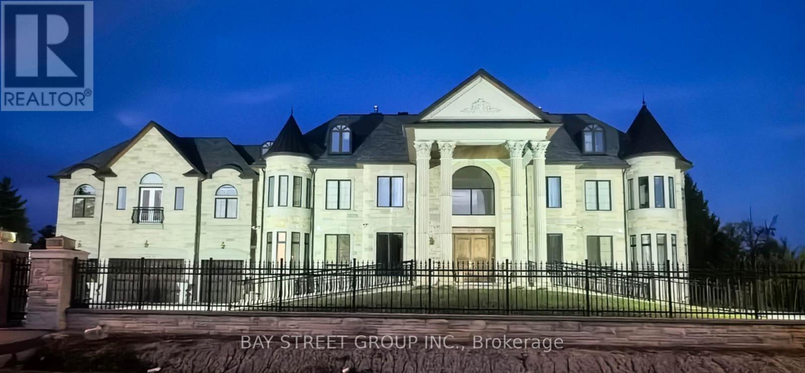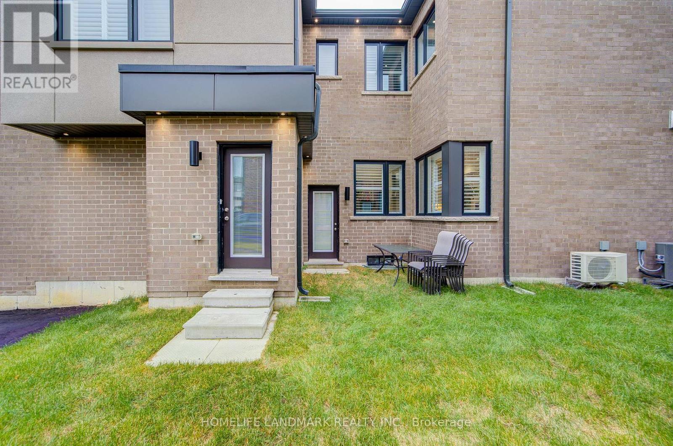21 Garrett Styles Drive
Georgina, Ontario
Luxury New 2-storey Detached Home Proudly Built by Prestigious Builder - Regal Crest in South Keswick's Coveted Lake Community. Enjoy Unobstructed Southern Views for Ample Natural Light. This Home Features a Spacious Layout with 10-Foot Ceilings on the Main Floor, Oak Hardwood Floors Throughout, Upgraded Smooth Ceilings, Newly Installed Modern Blinds, and $$$ Numerous Upgrades for This Solid Lovely Home. It Offers 3 Bedrooms and 3 Bathrooms, Including a Luxurious Master Suite with a Large Walk-In Closet and 5-pieces Ensuite. The Main Floor Boasts Open Concept Living and Dining areas; Large Eat-in Modern Kitchen and Central Island with Marble Countertop; A Sunny Family Room w/Beautiful Fireplace & Huge Windows; W/O to Backyard. Separate Entrance to Basement. 5 Minutes Walking to the Simcoe Lake, Conveniently Located Near Amenities, Shopping Mall, Library, Banks, Restaurants, Schools, Parks, and More... 3 Minutes Driving to HWY 404 and Walk to Public Transit. Ready for Immediate Move-In. *** MUST SEE *** (id:60365)
53 Aldridge Avenue
Toronto, Ontario
Open to SHORT TERM OR LONG TERM. The entire house is fully furnished in High-Demand Danforth Village. It is Steps To Many Amenities! Conveniently located just a 5-minute walk from the TTC subway and GO Train station, with easy access to downtown and local attractions. East Lynn Park is a delight. It has been Renovated Throughout. The Upgraded Kitchen has a Pantry, B/I Appliances, quartz Countertops: pot Lights, French Doors with access to the Rear Deck, and a Fenced Yard. The Finished Basement has custom B/I Closets. Reach out for more details! (id:60365)
2502 - 115 Mcmahon Drive
Toronto, Ontario
1+1 Unit With Lots Of Sunlights * Open Concept Den * Floor To Ceiling Windows And * 9-Ft Ceilings * Short Walk To Ttc Subways And Steps To Park * Go Train Station * Fairview Mall * Ikea * North York General Hospital * Convenient Access To 404/401 Hwy Plus Many Shops And Restaurants Etc. (id:60365)
4106 - 28 Freeland Street
Toronto, Ontario
Luxury 2 Year New, bright & spacious 1+1 Corner Unit At Prestige One Yonge for lease! offers over 600 sq. ft. of interior space plus a balcony. Functional layout, den can be used as a second bedroom. 9' Feet Smooth Ceiling. Top To CeilingWindows, laminate Flooring Thru-Out, S/S Appl W/Quartz Countertop Kitchen, Large Balcony! Steps To Union Station, Gardiner Express,Financial And The Entertainment Districts, Restaurants, Supermarkets, Eaton Centre...Walkers Paradise: Walking Score 97! 3 Months and up lease, furniture can be provided. Please click the 3D tour for all details of the unit! (id:60365)
201 - 355 Bedford Park Avenue
Toronto, Ontario
Large price reduction!!! Priced to Sell!! Welcome home to the prestigious & much anticipated Avenue & Park Condominiums! This 7-storey boutique building sits in heart of Bedford Park and is a true masterpiece in luxury living. Step inside unit 201 to find a 2 bedroom, 3 bathroom modern residence that boasts 1484 sq ft of meticulously designed living space with an open-concept layout and a calming colour palette that is flooded with natural light. Finishes include luxurious white-oak, wide-plank hardwood floors; Oversized windows and a charming Juliette balcony; Generous living and dining spaces that are ideal for both everyday living and guest entertaining; A sleek and spacious contemporary kitchen with ample modern cabinetry, a large peninsula w/a breakfast bar, quartz stone countertops, quartz stone slab backsplash and top-of -the-line integrated Miele appliances including a gas cooktop; Two sun-drenched split-plan oversized bedrooms with spa-like ensuites, including a serene primary bedroom retreat with a lavish designer 5-piece ensuite with heated flooring and a walk-in closet; A modern & convenient guest powder room; Full-sized front-load washer & dryer; TWO owned parking spots and locker ++ This brand-new, state-of-the-art building offers residents top-notch amenities including 24 hr concierge, a stunning party room, a business centre, a screening room, a large gym, his & hers spas, pet grooming services, dry cleaning services, electric vehicle chargers, BBQ area++. Step outside to find a world of convenience, shopping, restaurants, cafes and entertainment at your doorstep. Who say's you can't have it all?! *See detailed photos & cinematic walk-thru. (id:60365)
Gph5 - 470 Front Street W
Toronto, Ontario
This exquisite 3-bedroom, 3.5-bathroom luxury residence offers an impressive 1,875 -1925 sq. ft. of elegantly designed living space that blends sophistication with modern comfort. The open-concept layout is complemented by floor-to-ceiling windows that bathe the suite in natural sunlight and frame captivating, panoramic views of downtown Toronto and the shimmering waters of Lake Ontario - a truly breathtaking backdrop day and night.Equipped with energy-efficient, 5-star modern appliances, an integrated dishwasher, contemporary soft-close cabinetry, and in-suite laundry, every detail has been crafted for convenience and refined living. Two premium parking spaces and one locker complete this extraordinary offering - the perfect balance of elegance, comfort, and urban luxury. (id:60365)
3 Lexington Road
Brampton, Ontario
Gorgeous 4 Bedrooms Detached House For Lease In Castlemore With Grand Foyer Entrance Open To Above! Aprx 3300 Sq. Feet As Per Builder Plan, 9' Feet Ceiling, All Stone On The Front, Enlarged Windows, Hardwood Floors All Over, Upgraded Luxury Kitchen With B/I Appliances, Qurtz Contertop,. Pot Lights, California Shutters.(Upper Level Only) but basement is unfinished. (id:60365)
1 - 2350 Queensway Drive
Burlington, Ontario
Located at 2350 Queensway Drive, Burlington, this newly renovated and clean one-bedroom, one-bath apartment is perfect for those seeking comfort and convenience. The modern updates offer a fresh and inviting space. Situated close to major highways like the QEW and 403, commuting is a breeze. Public transportation options are easily accessible, and you'll find a variety of amenities nearby, including grocery stores, restaurants, and parks. Enjoy a peaceful neighborhood with quick access to the vibrant downtown Burlington area, shopping centers, and waterfront attractions. (id:60365)
Main House - 33 Golden Fern Street
Markham, Ontario
Introducing a new *2024 built* luxury Cornell Rouge detached beauty by Madison Homes. Enjoy this home's elegant architectural details such as *9 foot HIGH CEILINGS*, oak engineered *HARDWOOD FLOORING*, smooth ceilings, a stained oak staircase, large contemporary windows, a cozy gas *FIREPLACE*, and a spacious *OPEN PLAN* main floor brightened by sparkling pot lights. Cook up a storm in a luxurious modern kitchen with tall *CUSTOM CABINETRY* designed by AYA Kitchens, gleaming *STAINLESS STEEL APPLIANCES*, and huge, *STONE TOPPED ISLAND* with plenty of counter space. Cozy up in a spacious master bedroom with a *WALK-IN-CLOSET* and modern spa-like *ENSUITE* bathroom. In addition, enjoy the convenience of a *TWO AND HALF CAR GARAGE* with an *EV CHARGER* for your electric vehicle. LED exterior lighting illuminate this homes modern brick exterior. Golden Fern St sits close to numerous parks, Rouge Park Public School, Markham Stouffville Hospital, Cornell Community Centre, Pickering Glen Golf Club, and the natural beauty of Rouge National Urban Park. (id:60365)
44 Sir Bedevere Place
Markham, Ontario
In The Heart Of Markham Village! Gorgeous Home On A 60'X110' Lot Located In A Charming Quiet Neighborhood. Great Huge Kitchen With Granite Counter Top & Stainless Steel Appl, Large Bedroom & Living Area. Minutes To Schools, Hospital, Parks, Markville Mall, Go Station, Shopping, Transit, 407 And Everything You Need. Spotless Clean, Well Maintained, Large Driveway With Plenty Of Parking. Just Move In And Enjoy This Great Home. (id:60365)
55 Abbotsford Road
Whitchurch-Stouffville, Ontario
Magnificent Estate on a 0.858-Acre Lot! Over 10,000 Sq. Ft. of Living Space Exceptional Luxury and Masterful Craftsmanship. Features a Dramatic Foyer, Expansive Open-Concept Grand Room with Decorative Coffered Cathedral Ceilings and Three Walkouts to the Terrace, a Contemporary Oversized Gourmet Kitchen, and a Spectacular Family Room. (id:60365)
Coach House - 33 Golden Fern Street
Markham, Ontario
Introducing a new *2024 built* never lived in before two bedroom coach house. Featuring ***10 foot soaring high ceilings, ***large contemporary windows, ***open plan living area ***spacious bedrooms ***California shutters ***carpet free interior ***1 parking spot, and ***separate entrance. Golden Fern St sits close to numerous parks, Rouge Park Public School, Markham Stouffville Hospital, Cornell Community Centre, Pickering Glen Golf Club, and the natural beauty of Rouge National Urban Park. (id:60365)

