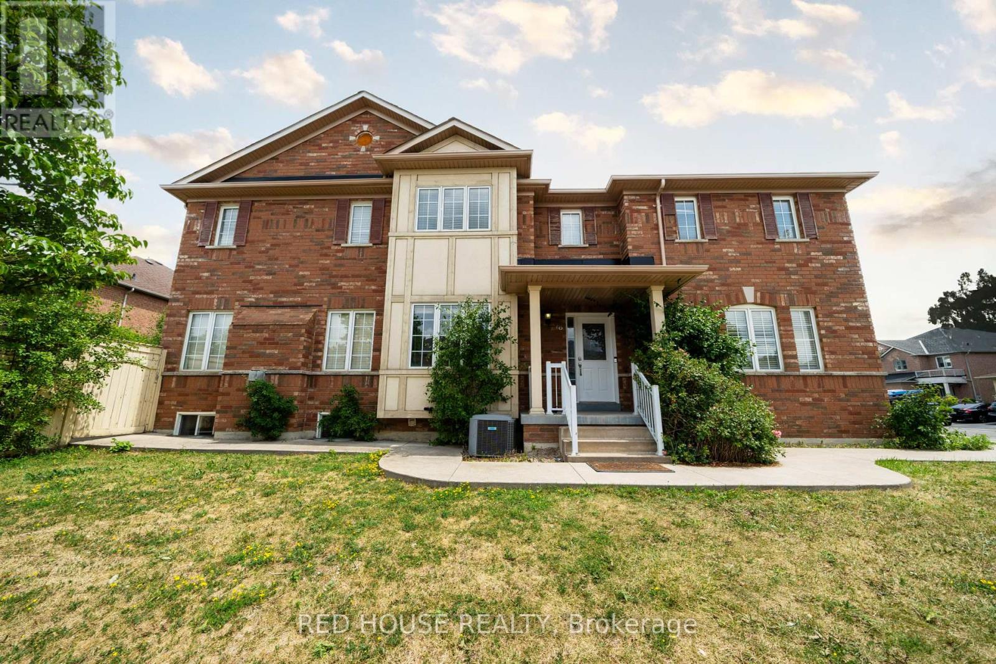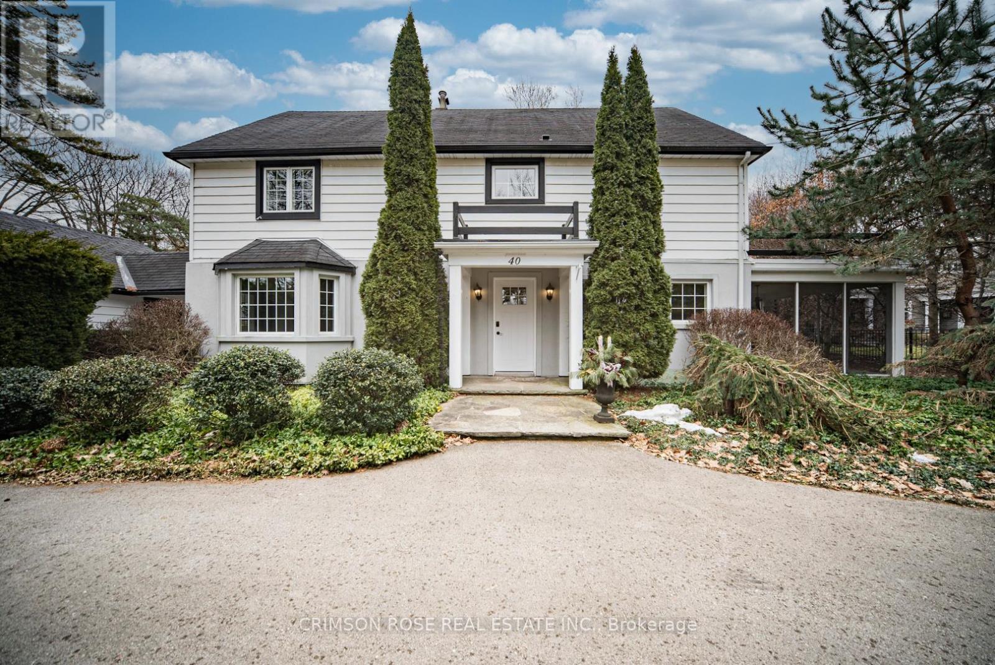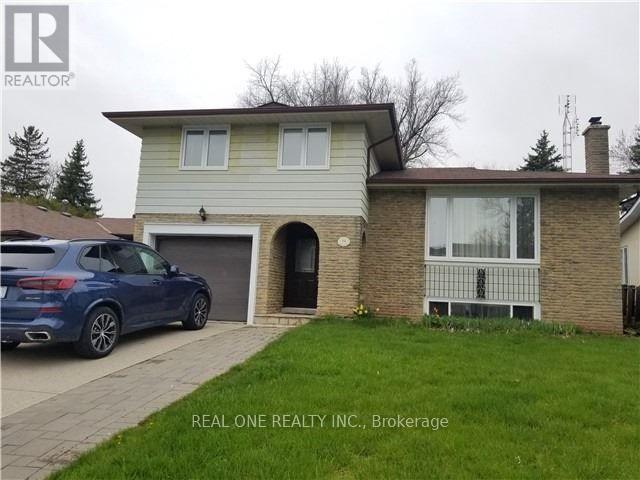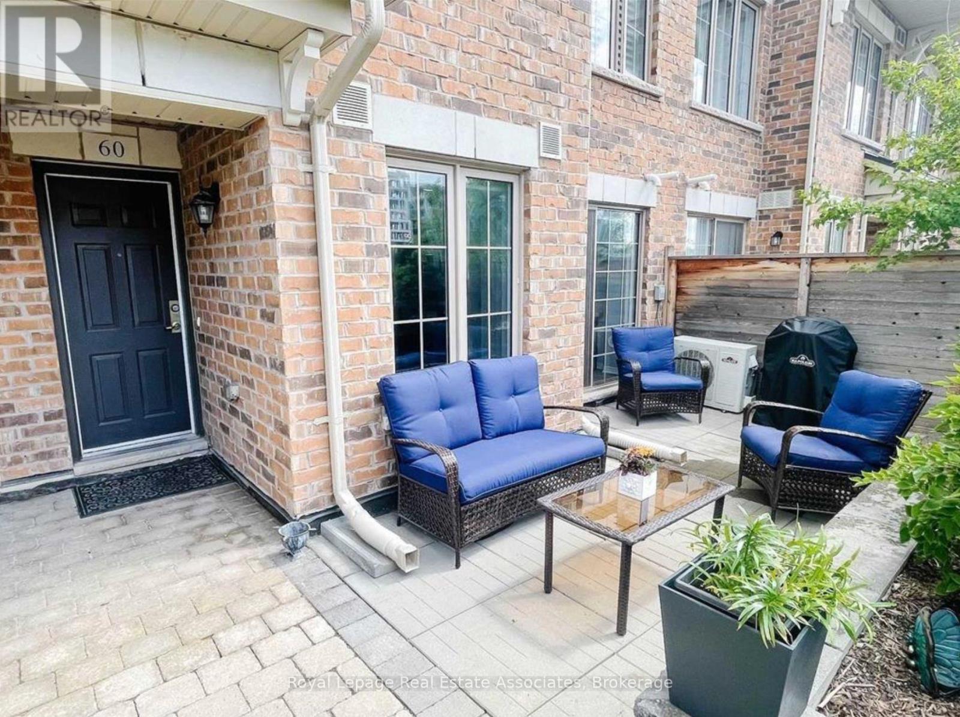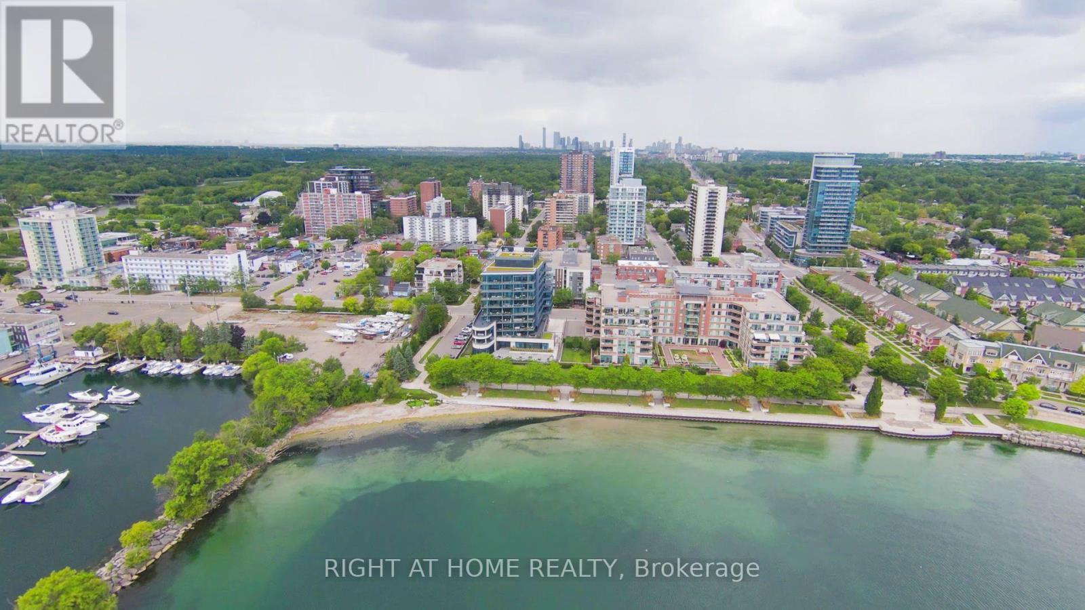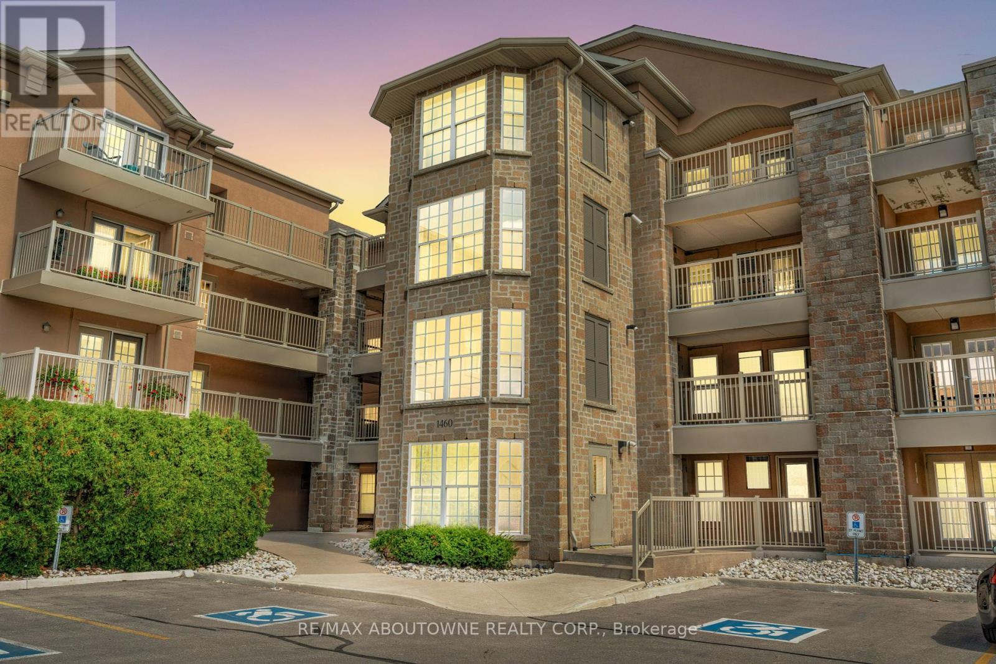78 Passfield Trail
Brampton, Ontario
Discover this beautifully maintained and sun-filled end-unit semi-detached home on a premium corner lot in the sought-after Castlemore community. Featuring 4 spacious bedrooms, 3.5 bathrooms, and a finished basement with a separate entrance through the garage, a full kitchen, and one bedroom, this home offers the perfect blend of style, space, and functionality for todays modern family. The welcoming foyer with its soaring staircase creates a bright and open atmosphere from the moment you enter, while hardwood flooring flows throughout the distinct living and dining areas and into the cozy family room with a fireplace. The renovated open-concept kitchen is designed for both everyday living and entertaining, complete with granite countertops, a breakfast bar, and a bright breakfast area surrounded by large windows. Thanks to its unique corner positioning, the home is filled with natural light, further enhanced by custom window coverings. The spacious primary suite features a walk-in closet and an upgraded ensuite bathroom for a touch of luxury. Thoughtful upgrades include garage access from inside, a separate basement entrance through the garage, a freshly painted interior, concrete walkways along the sides of the home, and a paved backyard ideal for low-maintenance outdoor enjoyment or entertaining. An automatic garage door adds extra convenience. Located in a high-demand, family-friendly neighborhood, this home is just steps to schools, parks, public transit, and within walking distance to grocery stores, pharmacies, medical and dental clinics, restaurants, gyms, and places of worship making it a rare opportunity you don't want to miss. (id:60365)
40 Birch Hill Lane
Oakville, Ontario
An extraordinary residence nestled in the heart of southwest Oakville. This private oasis, situated on a secluded lane, offers a rare blend of tranquility and convenience. Set on an expansive 100 x 219-foot lot, surrounded by towering, mature trees, this property exudes privacy and natural beauty, all while being just moments from the prestigious Appleby College. Greeted by meticulously manicured grounds that provide a perfect prelude to the homes enchanting character.Step into the front foyer, where a sense of timeless elegance and warmth immediately welcomes you. The main floor unfolds with a spacious, light-filled living room and a formal dining room, each offering stunning views of the lush backyard. The main floor also features a private office and a charming sunroom, ideal for relaxing or reading in the natural light. The heart of the home is the recently updated, open-concept kitchen, with an oversized island and a separate eat-in area, designed to make entertaining effortless. Whether hosting intimate gatherings or large celebrations, this kitchen is the perfect setting for it all. Upstairs on the second floor, you'll find 3 generously sized bedrooms and 2 beautifully appointed bathrooms. The expansive Primary retreat features a cozy fireplace and roof top deck followed by spa like Primary ensuite that features heated flooring & towel rack. The third floor offers a versatile space that can be transformed into a nanny suite, gym, a children's playroom, or an artist's studio, complete with separate sleeping quarters. The expansive backyard is an entertainers paradise. An inviting artesian spa hot tub already in place, this outdoor space is perfect for relaxation or hosting summer gatherings. A fire pit area adds to the charm, offering a cozy spot to enjoy evenings with family and friends. Don't miss this gem! (id:60365)
Bsmt - 116 Lockwood Road
Brampton, Ontario
Spacious 2 Bedroom Legal Basement Apartment In Prime Brampton Location Near Chinguacousy & Queen. Features A Functional Open Concept Layout With Modern Kitchen, 2 Generous-Sized Bedrooms, And Full Bathroom. Private Separate Entrance, Ensuite Laundry, And 1 Parking Space Included. Conveniently Located Steps To Bus Stops, Schools, Parks, Shopping, Grocery Stores, And All Major Amenities. Easy Access To Hwy 410/407. Ideal For Small Families Or Working Professionals. Tenants Responsible for 30% of Utilities (id:60365)
79 Osborne Crescent
Oakville, Ontario
Super Location! Walking Distance To Sheridan College, White Oak Secondary School, Community Centre, Library, Transit, Oakville Place. Close To Qew And 403. Close To Go Station: 30 Minute Commute To Toronto; North Of Golf Course; (id:60365)
1745 - 35 Viking Lane
Toronto, Ontario
Tridel NUVO. This Gorgeous & Spacious newly renovated 1 Bedroom Condo. 1 underground Parking Spot! Desirable South-East Exposure. Open Concept Kitchen. Located In Vibrant Dundas/Kipling/Bloor Community. Steps To Kipling Subway And Go Station. Many Urban Conveniences. Easy Access To Highways! Stove, Fridge, D/W, Microwave, Washer/Dryer, laminated flooring. Amenities: Indoor Pool, 24Hr Security, Gym, Virtual Golf Room, Party Rooms, Visitor Parking & Bbq Area. *For Additional Property Details Click The Brochure Icon Below* (id:60365)
60 - 2441 Greenwich Drive
Oakville, Ontario
Gorgeous Bungalow Town With Sun Filled West Exposure! This Fully Upgraded Unit Features One Of The Largest Terraces In The Complex And Wonderful Finishes Inside Incl. Stunning Laminate Floors, Recently Updated Baths, Painted Throughout, Granite Counters In Kitchen With Open Concept Design Perfect For Entertaining With Friends And Family! This Town Features A Bright And Spacious Layout With Breakfast Bar/ Home Office Area With Beautiful View Of Greenery. Immediate Neighbourhood Features Endless Parks, Playgrounds, Trails, Ponds And Shops. Fantastic, Highly Sought After Schools & A Quiet Location With A Great View Of Field. (id:60365)
Basement - 144 Voltarie Crescent
Mississauga, Ontario
Welcome to 144 Voltarie Crescent. This basement apartment features 1 generously sized bedrooms along with a private entrance. Ideally situated just minutes from schools, major highways, LRT and a range of amenities, this property offers the perfect blend of space, convenience. Don?t miss the opportunity to live in the core of Mississauga at an affordable price! (id:60365)
Basement - 34 Algarve Crescent
Toronto, Ontario
One Bedroom Basement Apartment, Convenient Location With Walk-up. This Open Concept Unit Features Tile Floors Throughout, Private Laundry And A Generous Kitchen With Ample Storage And Counter Space, Well Maintained, Offered At $1900.00/Month All Inclusive. APARTMENT FOR LEASE * 34 ALGARVE CRESCENT WEST IN TORONTO * Beautiful And Well Maintained Lower Level * 1 Bedroom APARTMENT * 1 Full Bathroom * Close to All Amenities * No Pets * Non Smoker * No Parking (id:60365)
718 - 3240 William Coltson Avenue
Oakville, Ontario
Welcome to the Greenwich Condos by Branthaven at 3240 William Coltson Way- Oakville's newest luxury address: This 1 + den, 1 bath suite offers modern elegance with an open-concept layout, high-end finishes, and floor-to-ceiling windows that fill the space with natural light. The versatile den is perfect for a home office or guest area. Enjoy the added convenience of 1 underground parking space and a private locker. Located in a premium luxury building, residents have access to exceptional amenities including a state-of-the-art fitness centre, stylish party room, and rooftop terrace with stunning views. Close to shopping, restaurants, parks, trails, public transit and major highways. A must see for professionals, first-time buyers and investors. (id:60365)
405 - 70 Port Street E
Mississauga, Ontario
Spacious north-east facing corner unit in a boutique condo at the heart of Port Credit Village. Bright with floor-to-ceiling windows and a private balcony where BBQs are permitted. Features 2 bedrooms, 1 full bathroom, a modern kitchen with bar seating and ample storage, in-suite laundry, and no carpet throughout. Includes 2 underground parking spots and 1 locker. Building offers fitness room and party room.Enjoy the lakefront lifestyle. right on Lakeshore Blvd, steps to the marina, trails, shops, cafés, restaurants, and year-round events. Walk to Port Credit GO and minutes to the QEW for quick access to Toronto. (id:60365)
1148 Windbrook Grove
Mississauga, Ontario
Absolute Showstopper Beautiful 3 Bedroom & 4 Washroom 2 Storey Semi Detached House With Finished 1 Bedroom Basement For Lease In One Of Demanding Neighborhood Of East Credit In Mississauga, This Semi Detached House offer Combined Living/Dining Room, Separate Family Room With Fireplace & Large Window, Upgraded Kitchen With Quartz Counter/Stainless Appliances, Breakfast Combined With Kitchen And W/O To Backyard With Ravine Lot Backing To Golf Course, No Carpet Whole House, Second Floor Offer Master With W/I Closet & 4 Pc Ensuite, The Other Good Size Rooms With Closet & 4 Pc Bath, Finished 1 Bedroom Basement With Rec Room & 3 Pc Bath, Walking Distance To The Heartland Town Centre, Golf Course, Public Transit, Rick Hanson School & Mins From The 407, 403 & 401. (id:60365)
212 - 1460 Bishops Gate
Oakville, Ontario
3 Bedrooms! 2 Parking Spots! Beautifully Updated! Discover this 1,348 sqft executive style condo featuring an intelligently designed floorplan in prestigious Glen Abbey, home to some of the province's top-ranked schools. This unit features a modern kitchen showcasing a quartz countertop with matching quartz backsplash, sleek cabinetry, and a walkout garden door to a private balcony, perfect for morning coffee or evening relaxation. The open-concept kitchen and living areas are enhanced with upgraded LED lighting fixtures, creating a bright, contemporary atmosphere. The updated primary ensuite features a quartz vanity and elegant finishes, while two additional bedrooms provide flexibility for family, guests or a home office. With ample storage and a thoughtful layout, every inch has been maximized for modern living. Thoughtful upgrades like elegant wall sconces, zebra-style blinds, and sleek black interior doors enhance the home's modern design and ensure a truly move-in ready experience. Residences of this distinguished neighbourhood enjoy proximity to trails, parks, shopping, transit and the iconic Glen Abbey Golf Course. A perfect combination of space, style, and location. Don't miss this rare opportunity to own a 3 Bedroom, 2 Parking spot condo that is ideal for families or professionals seeking the best of Oakville living! *Some images in this listing have been virtually staged. (id:60365)

