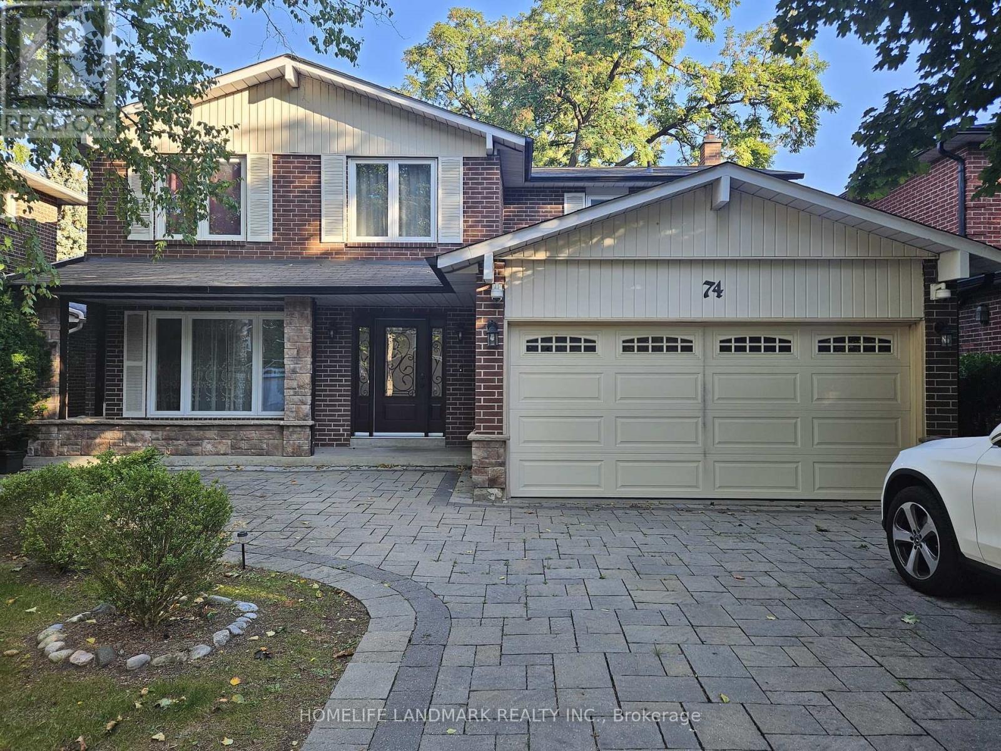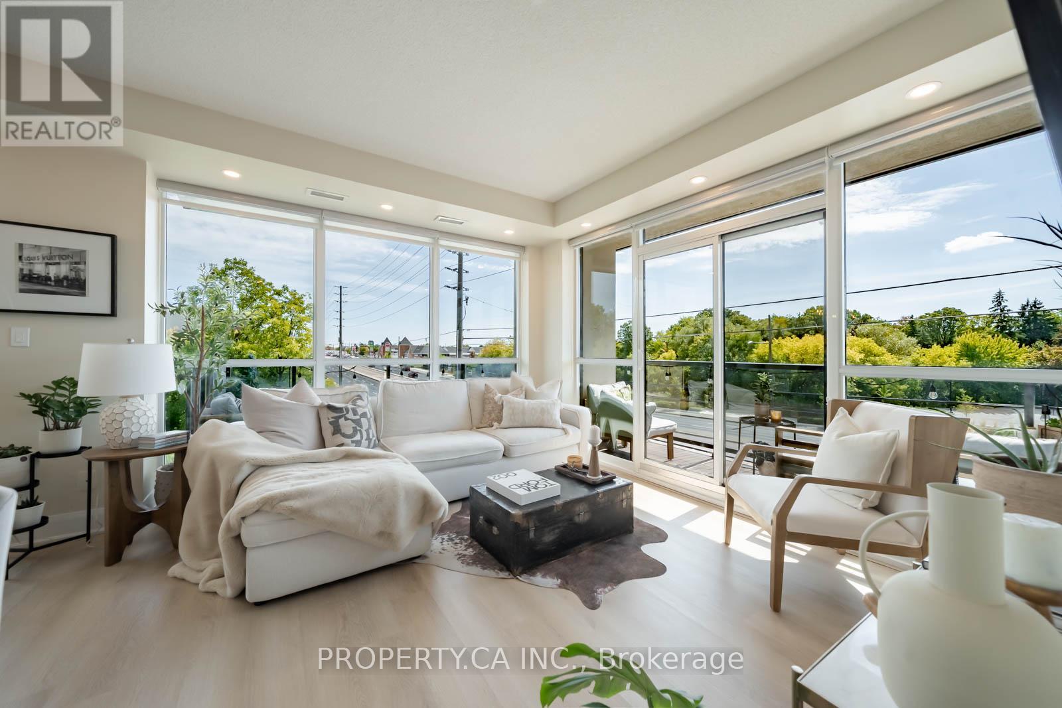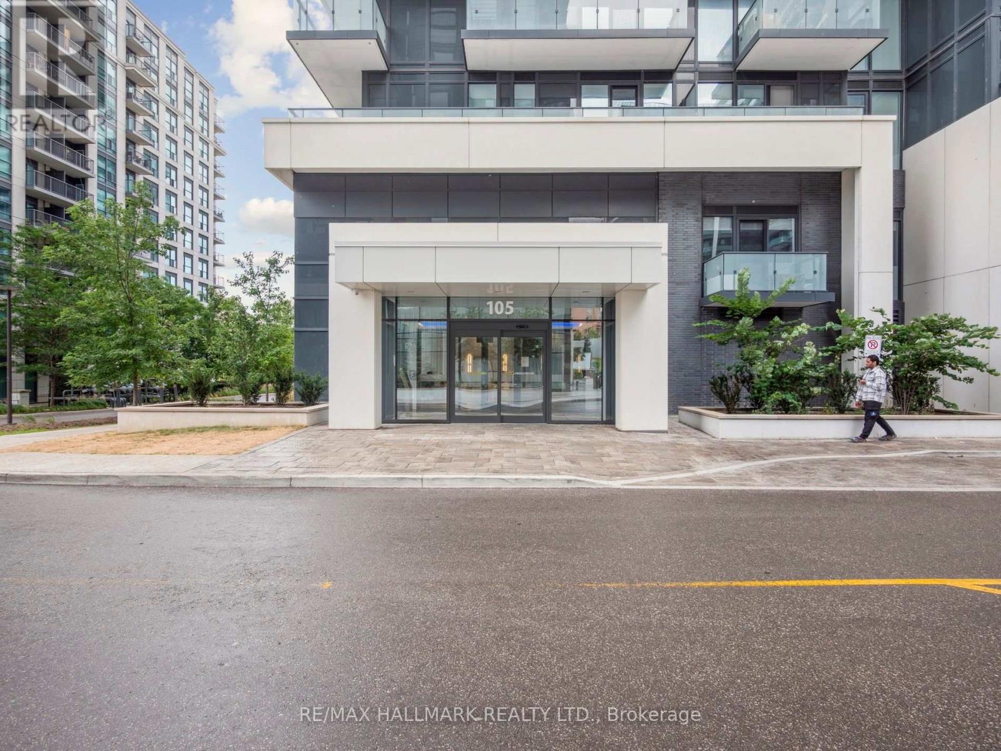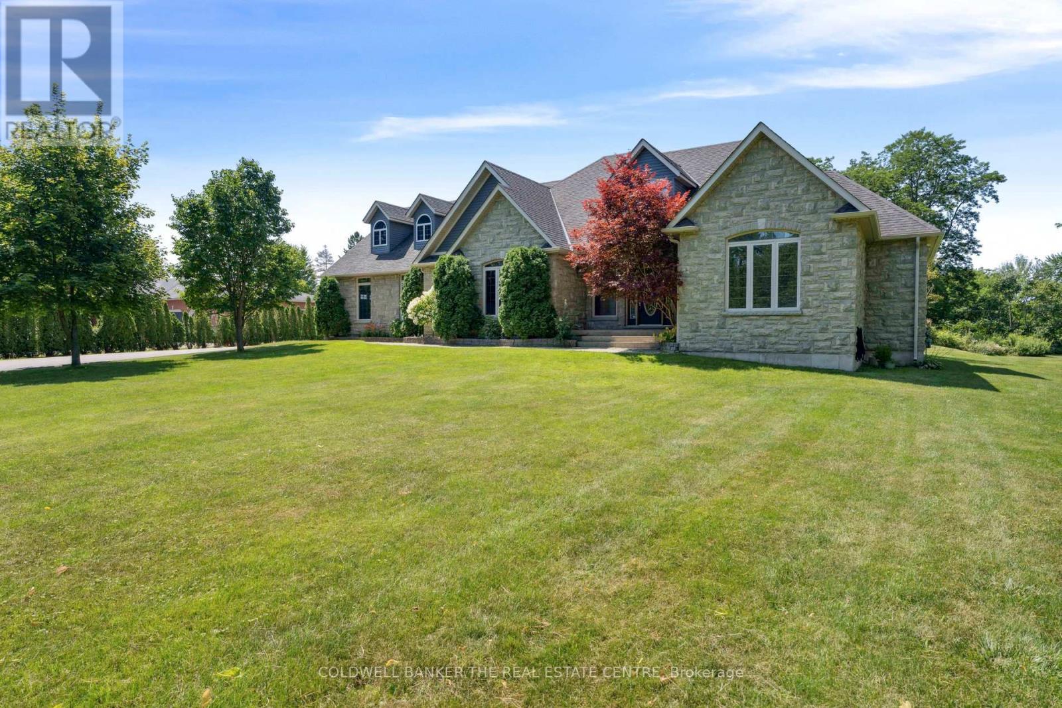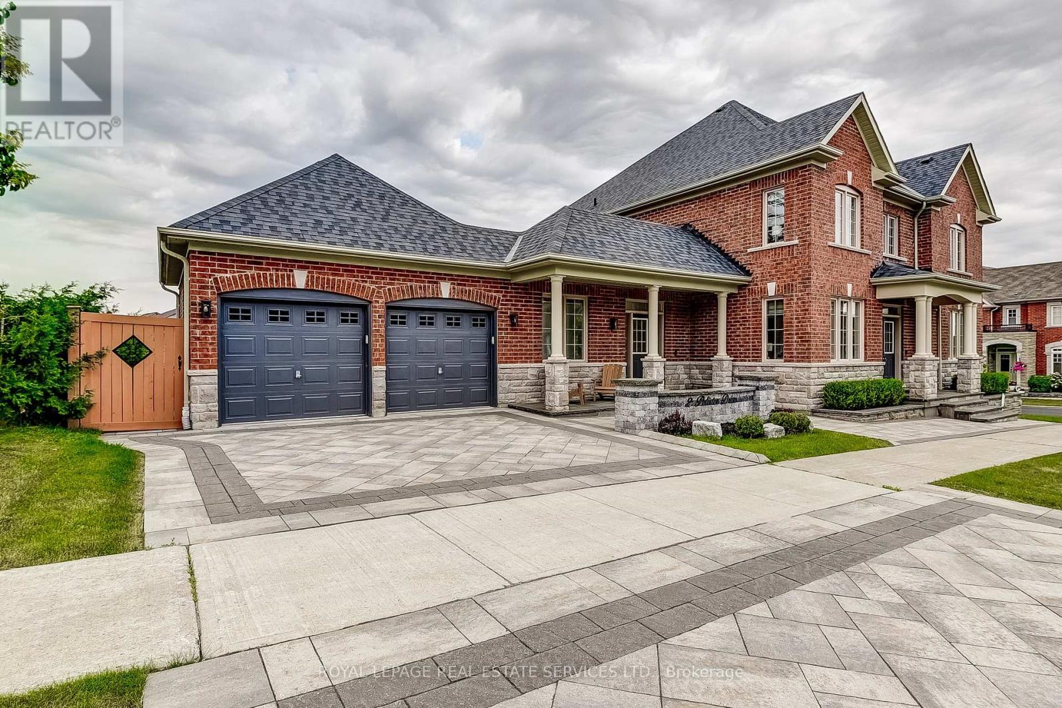74 Julia Street
Markham, Ontario
Beautifully Renovated family home in the heart of Thornhill! Bright and spacious layout with big windows, hardwood floors, modern kitchen w/ stainless steel appliances, granite counters & walk-out to an amazing large private backyard. Large primary bdrm w/ ensuite bath & walk-in closet. Finished basement with separate entrance, 2 bedrooms, kitchen and private bathroom and laundry room perfect as an in-law suit. Steps to top-rated schools, parks, transit, shops & community amenities. Private & quiet cul-de-sac with minimum traffic, and large private backyard, suitable for kids to play. Furnished option available. (id:60365)
209 - 275 Renfrew Drive
Markham, Ontario
RELOCATE YOUR BUSINESS TO THIS HIGH-PROFILE OFFICE BUILDING IN THE HIGH-DEMAND LOCATION OF BUTTONVILLE, BRIGHT, UPDATED 7 BUILT-OUT SECOND FLOOR 2752 SQ. FT., AVAILABLE IMMEDIATELY VACANT, ACCROSS FROM BUTTONVILLE AIRPORT, EASY ACCESS TO MAJOR HIGHWAYS, STEPS TO PUBLIC TRANSIT, FLOOR PLAN ATTACHED TO LISTING, ELECTRIC CAR CHARGER STATION ON-SITE IN PARKING AREA, RENTAL ESCALATIONS YEARS 2-5, PLEASE NO SCHOOL, RETAIL, MEDICAL, TRAINING USES!! (id:60365)
28 Rock Elm Court
Vaughan, Ontario
Welcome to 28 Rock Elm Crt, stunning, beautifully maintained and thoughtfully upgraded 4-bedroom family home nestled on a private, child-safe, quiet cul-de-sac court in highly demanded Lebovic Campus Area. Offering about 3000 Sq.Ft. plus beautiful income-generating 2-bdrm apartment with full bath, kitchen & laundry in completely finished basement with separate entrance. This property is perfect for families and investors alike. The home is warm, bright and very inviting. This home has excellent features: 9' flat ceilings on both levels and basement; gleaming hardwood floors throughout. Renovated chef's kitchen with modern finishes and ample cabinetry, beautiful S/S appliances, nice modern quartz countertops. Spacious breakfast area with W/O to beautifully landscape back yard - an outdoor oasis for relaxation or gathering. Bright and inviting family room and separate dining room - perfect for entertaining. Very spacious 4-bedrooms. Large primary bedroom has 5-pc ensuite with separate frameless glass shower door and large W/I closet. Double sinks baths upstairs. Very nice stairs with wrought iron pickets. This beautiful house has many upgrades that difficult to list, such as pot lights, upgraded interior and entrance doors, wainscotting, crown moldings, modern appliances and much more... Basement is presently rented by excellent tenant paying $2200/month - a fantastic mortgage helper! AAA+ tenant can stay or leave. Excellent location, convenient access to good schools, parks, transit, Hwys, shopping, fitness club, restaurants, etc. Do not miss your chance to own this exceptional property with both charm and value! (id:60365)
318 - 4700 Highway 7
Vaughan, Ontario
Imagine a condo with all the fixings to be the perfect home... Well, here it is. Stunning 2-bed, 2-bath corner suite at Vista Parc, fully transformed with over $40k in upgrades! Open-concept, bright, and modern, with brand new flooring throughout, custom wainscotting, sleek wood panels in the primary bedroom, and pot lights with dimmers to set the mood. Expansive windows flood the space with natural light, creating a sophisticated yet inviting atmosphere. The kitchen is a showstopper! Fully upgraded cabinetry with designer hardware, quartz waterfall counters, backsplash, and premium stainless steel appliances, perfect for everyday luxury and entertaining. The spa-inspired primary bathroom has been completely redone with modern finishes, quartz vanity, frameless glass shower, and upgraded faucets throughout the home. Custom built-in closets in the secondary bedroom add both style and function. Step out onto your wrap-around balcony for morning coffee or evening drinks with incredible views. Ensuite laundry, tons of storage, parking, and a locker make life easy, while owner-focused amenities. Make coming home something to look forward to. All this in a boutique mid-rise in the heart of Woodbridge, steps from shops, restaurants, transit, and highways. More space, better price, and a lifestyle that makes you excited to come home every day. Whether you're a homebody or love to host, this one checks all the boxes. Rarely available and priced to sell! (id:60365)
14 Centre Street
Adjala-Tosorontio, Ontario
Welcome to your next chapter in the peaceful and welcoming village of Lisle. This charming 2-bedroom detached home is the ideal opportunity for first-time buyers looking to put down roots in a quiet, close-knit community surrounded by nature. Step inside to find farmhouse-inspired details throughout, from the inviting living room with a cozy fireplace to the eat-in kitchen that features textured wood accent beams, sloped ceiling, ample cabinet and counter space, a coffee bar, and a walk-out to the concrete patio and spacious backyard. The home also offers a 4-piece bathroom with timeless white subway tile tub surround, Two mudroom/foyer entrances with extra storage space, a primary bedroom featuring an open-concept built-in closet with shelving and a newer metal roof for peace of mind and long-term durability. Outdoors, enjoy a beautifully maintained yard with flower gardens, river rock beds, and a three-section woodshed/storage area. Hobbyists will love the detached workshop, complete with a heat, hydro, power supply for welder, electric garage door opener, and overhead storage. Located just minutes from Simcoe County Forest trails and walking distance to a playground, baseball diamond, and convenience store, this home offers the best of small-town living with access to nature and community amenities. Don't miss your chance to own a truly warm and welcoming home. (id:60365)
1015 - 1 Grandview Avenue
Markham, Ontario
Location! Location! Location! A luxury condo by Vanguard. Very bright & spacious 1+1 with 9' Ceiling Facing West View. Laminated Flooring Throughout, Open Concept Kitchen with Granite Countertop, Living Area of 581 Sq. Ft. plus Balcony. Prime Location: Steps to Yonge/Steeles, Centerpoint Mall, Restaurants, Shops, Public Transit, Supermarkets & etc. Hwy 404 & 407, Access to 3/4 Acre Park, 24Hr Concierge, Theatre, Yoga & Fitness Rm, Lounge/Party Rm, Game Rm, Sauna & Roof Top Deck. (id:60365)
10 Thatcher's Mill Way
Markham, Ontario
Welcome To 10 Thatchers Mill Way, A Beautifully Renovated Condo Townhome In The Heart Of Markhams Sought-After Bullock Community. This Move-In Ready Home Blends Modern Design With Everyday Comfort And Unbeatable Convenience. The Fully Custom Kitchen (2021) Features Sleek Cabinetry, Quartz Countertops, And Stainless Steel Appliances. Hardwood Flooring And Pot Lights (2021) Flow Through The Open-Concept Main Floor, Leading To A Spacious Living Room With Soaring 12-Ft Cathedral Ceilings And Large Windows That Fill The Space With Natural Light. Upstairs, You'll Find Three Bright Bedrooms And Stylishly Updated Bathrooms (2021) With Undermount Sinks. The Finished Walk-Out Basement Offers Extra Living Space And Direct Access To The Yard. Located In One Of Markhams Best Complexes, You're Just Steps From Markville Mall, Restaurants, Grocery Stores, And Public Transit. Quick Access To Hwy 7, 407, GO Transit, And Viva Make Commuting Easy, While Nearby Milne Dam Conservation Area, Parks, Trails, And Community Centres Complete The Lifestyle. Don't Miss This Rare Opportunity To Own A Fully Renovated Townhome In A Prime Location ---Just Move In And Enjoy! (id:60365)
2708 - 105 Oneida Crescent
Richmond Hill, Ontario
Calling all first-time buyers and investors! Bright corner suite at Era Condos featuring 2 bedrooms, 2 bathrooms, functional layout, upgraded kitchen with island and glass tile backsplash, spacious sun-filled living area, floor-to-ceiling windows, and modern finishes in a one-year-old building. Amenities include indoor pool, gym, yoga room, media/games/party rooms, outdoor patios with BBQs & fireplace, and visitor parking. Steps to shops, restaurants, parks, YRT/Viva/GO, Langstaff GO & Yonge St, with easy access to Hwy 7/407/404. (id:60365)
54 Pine Post Road
Georgina, Ontario
Custom forest retreat with an inground pool located on 1.5 Acres with nearly 5,000 Square feet of living space! Welcome home to 54 Pine Post. This luxurious custom-built home, nestled in a tranquil enclave of executive homes steps from Lake Simcoe, offers modern living surrounded by natural beauty. Perfect for the entertainers dream, walk out from the kitchen to your own backyard oasis. Featuring a Finished basement apartment with a separate entrance through the garage. There is a potential for 2 separate accessory dwelling units on the property. Close to all local amenities, schools and public transit. (id:60365)
2 Pelister Drive
Markham, Ontario
Welcome to this extraordinary custom home located on a premium lot in one of Markhams most desirable neighbourhoods. Offering over 4,600 sq ft of beautifully finished living space, this residence blends timeless elegance with modern functionality perfect for comfortable family living and effortless entertaining. The home makes a striking first impression with custom stone accents, an interlocking stone driveway, professional landscaping, and a front stone wall. Unique to this home are two welcoming entrances: a formal front entry and a spacious mudroom, ideal for families with kids or pets.Inside, the chef-inspired kitchen is a true showpiece with stone countertops, a butlers pantry, and a full suite of brand-new stainless steel appliances (May 2025), including fridge, stove, dishwasher, microwave, and washer/dryer. Rich hardwood floors and custom window coverings enhance the open-concept layout with generous living and dining spaces. Upstairs features four spacious bedrooms and three Full bathrooms second level, including a luxurious primary suite. The finished lower level offers wood floors, a stunning stone fireplace wall, space for a home gym, games area, or kids play zone, plus a large laundry room, storage, and a cantina.Enjoy outdoor living in the fully fenced backyard with custom rear deck and lush landscaping. Ideally situated near top-rated schools including Pierre Elliott Trudeau H.S., Castlemore P.S., and St. Augustine Catholic H.S. Steps to parks, trails, community centres, and just minutes to GO Transit, VIVA/YRT, and major highways. A must-see family home in an unbeatable location! (id:60365)
91 Tea Rose Street
Markham, Ontario
Well Maint'd, Luxury, Spacious 4 Bdrms 3.5 Bathrooms Home. 3-Car Garage. Two Bdrms With Ensuites. A Fantastic Open-Concept Floorplan. Great Location On A Quiet Street. No Sidewalk. Kitchen Feat. High-End Wolf And Sub-Zero Ss Applns, Granite Counters, Large Islnd W/Sink. Hardwood Floor Throughout. All Led Pot Lights. Top Brand Bathrooms. Highly Ranked Schools: St. Augustine, Pierre Elliott Trudeau Hs. Close To Plaza, Groceries, Restaurants. Mins To 404,407. AAA Tenant, No Pets & Non-Smokers. Photo Id., Emplymt Ltr, Pay Stubs, Credit Report, Rental App, References. Deposit Bank Draft, Post Dated Cheques. (id:60365)
804 - 7250 Yonge Street
Vaughan, Ontario
Welcome to this beautifully maintained 2-bedroom, 2-bathroom condo at the Palladium by Menkes, offering approximately 1,200 square feet of bright and spacious living in the heart of Thornhill. This southeast-facing suite features expansive, unobstructed views from a large private balcony with two convenient walkouts - one from the living room and another from the second bedroom. The open-concept living and dining area is filled with natural light, while the generous eat-in kitchen offers ample cabinetry and counter space for comfortable daily living. The thoughtful split-bedroom layout ensures privacy, with a large primary suite that includes a walk-in closet. Maintenance fees are truly all-inclusive, covering heat, hydro, water, Bell high-speed internet, and cable TV - providing excellent convenience and cost savings. Residents of The Palladium enjoy access to a wide range of resort-style amenities, including a 24/7 concierge, outdoor pool, sauna, fully equipped gym, tennis courts, party room billiards room, on-site property management, and plenty of visitor parking. The building is ideally located in one of Thornhill's most sought-after neighbourhoods, just steps to parks, schools, restaurants, golf courses, community centres, and public transit including VIVA and TTC. It's also a five-minute walk to the future Clark Subway Station, with easy access to Highway 407 and Langstaff GO Station, making commuting a breeze. This is an outstanding opportunity to own a spacious, move-in-ready condo in a prime location with unmatched amenities. (id:60365)

