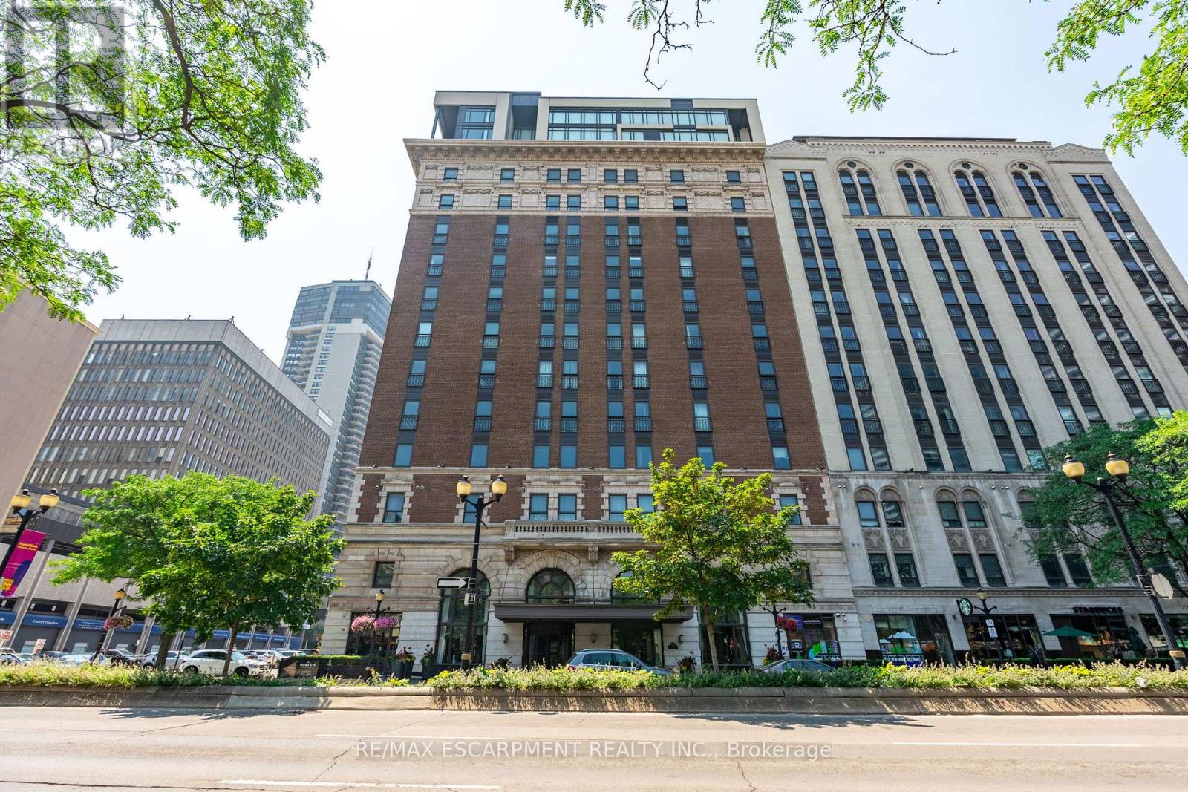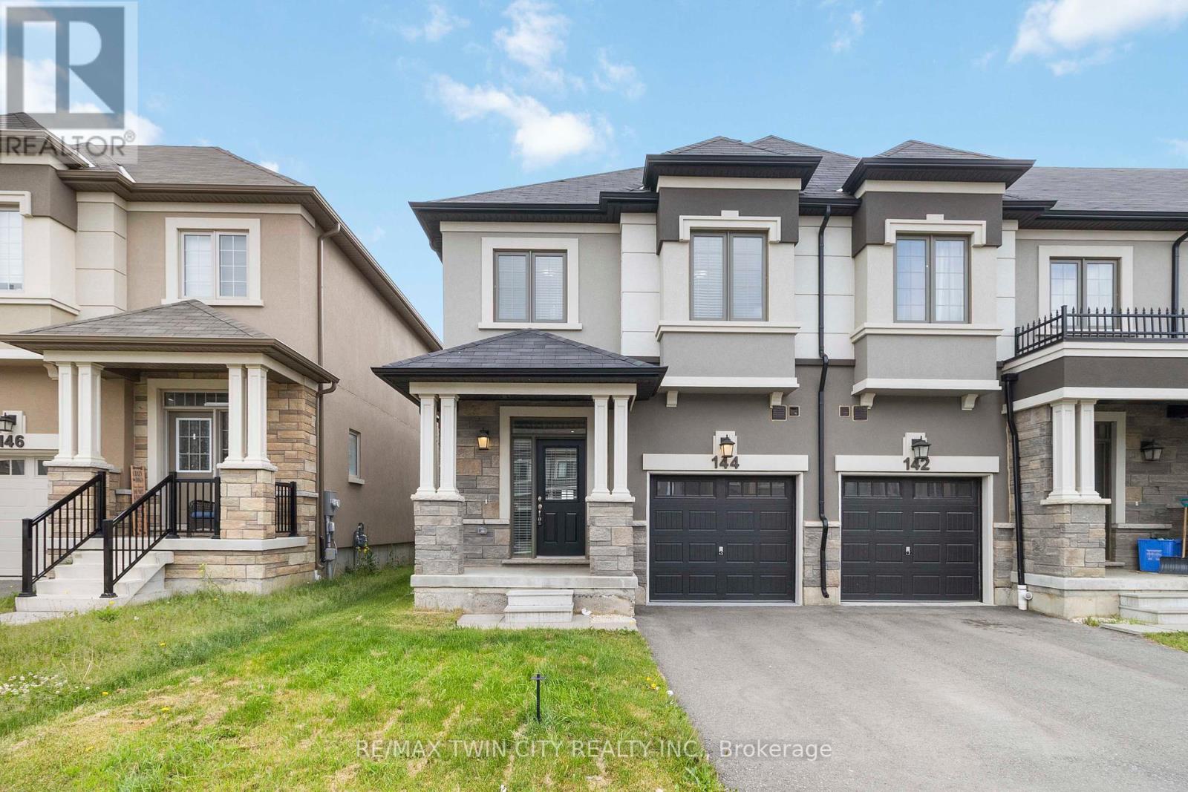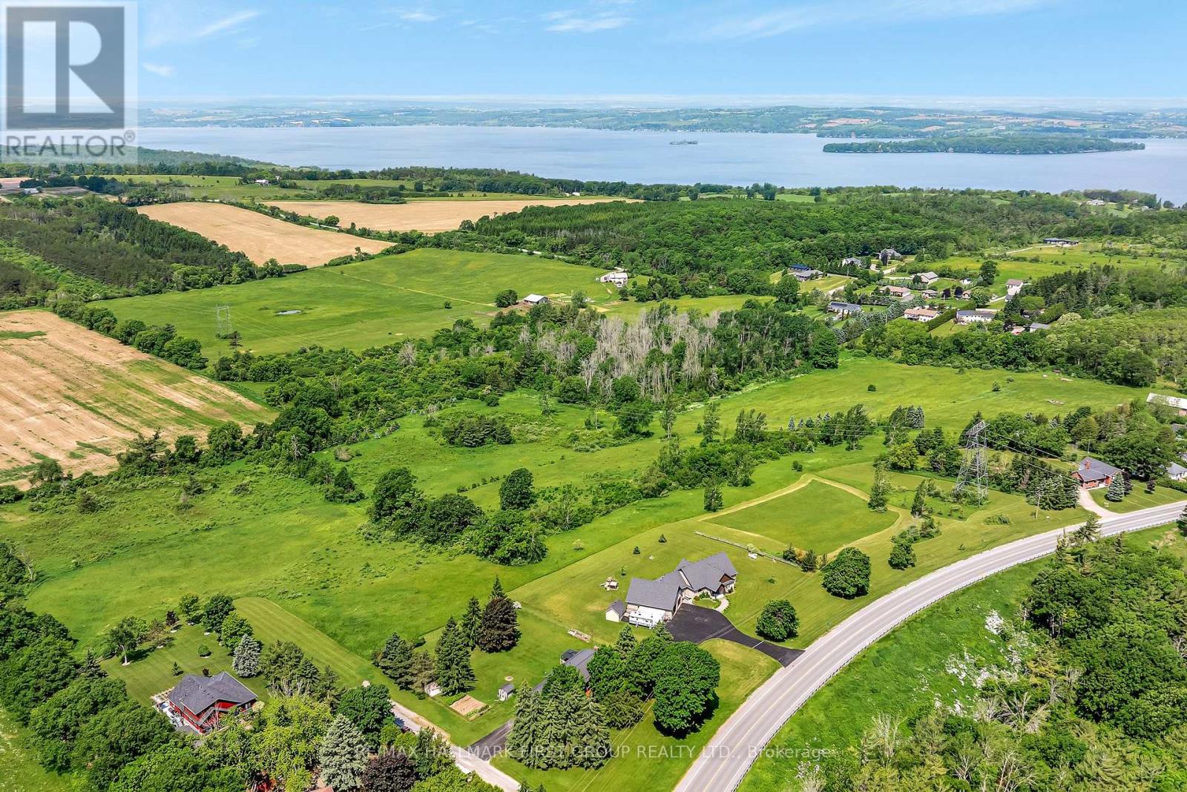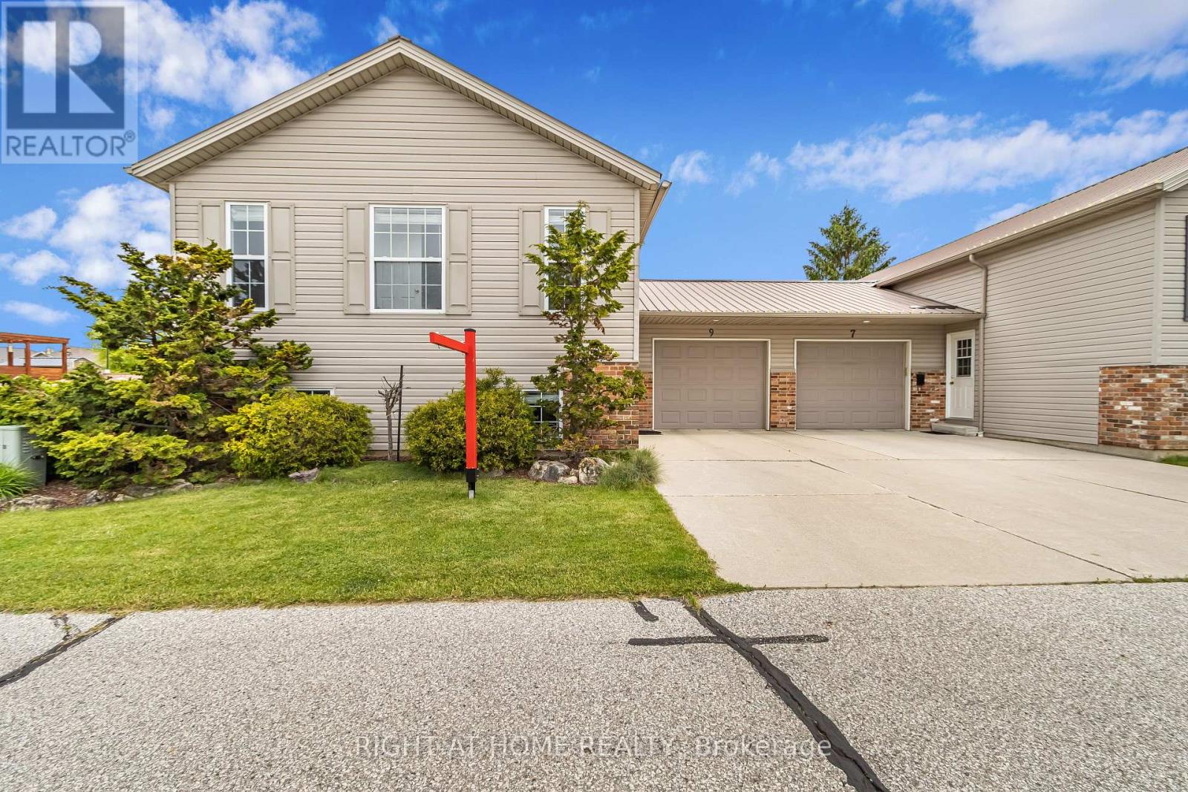119 - 302 College Avenue W
Guelph, Ontario
Upgraded End-Unit Townhouse with Pool Access & Prime Guelph Location!This beautifully maintained end-unit townhouse offers modern living in a well-kept complex with its own private pool. Ideally located near Stone Road Mall, Hanlon Parkway, and within walking distance to top-rated schools like College Heights, Our Lady of Lourdes, Priory Park, and Mary Phelan Catholic School. Commuters and students will love the easy public transit access to the University of Guelph and Ontario Veterinary College, a perfect location for professionals, students, and families alike.Inside, enjoy a functional and stylish layout with hardwood floors, a bright living area with a wood-burning fireplace, and a spacious kitchen featuring stainless steel appliances and tasteful upgrades. The primary suite includes a newly renovated ensuite bathroom (2025), a walk-in closet, and plenty of natural light. Make your way to the lower level to a fully finished basement with a 4th bedroom and 3 piece bathroom! Additional highlights include: Renovated kitchen & 3 bathrooms (2015) with modern finishes, Upper-level laundry for added convenience, Fresh paint (2019 & 2025) including trim and doors, Furnace & A/C (2016), Updated lighting throughout, Central vac rough-in, New garage door (2019), New front yard tree (2023). This bright and private end-unit offers added privacy, tasteful updates, and all the space you need plus access to fantastic amenities right outside your door. Move in and enjoy one of Guelphs most connected and convenient communities! (id:60365)
74 Harmony Way
Thorold, Ontario
Welcome to this beautiful 3-bedroom, 2.5-bathroom townhome located in the desirable Rolling Meadows community of Thorold. Designed with both comfort and style in mind, this home offers a spacious layout and thoughtful finishes throughout. The main floor features no carpet, a modern colour scheme, and a large entryway that opens into an open-concept kitchen, living, and dining area perfect for both relaxing and entertaining. A large sliding door leads to the backyard, bringing in plenty of natural light.The kitchen is finished with contemporary tile flooring and includes all five essential appliances: fridge, stove, dishwasher, washer, and dryer. Just off the kitchen, you'll find a convenient 2-piece powder room and access to the attached single-car garage, which includes a man door leading to a mudroom space.Upstairs, the primary bedroom features a spacious walk-in closet and a full ensuite with a soaker tub and oversized glass shower. Two additional bedrooms share another full bathroom, and bedroom-level laundry adds maximum convenience. A huge linen closet provides plenty of storage.The unfinished basement offers additional space for storage or future use. Ideally situated just minutes from Highway 406, this location offers easy access to local amenities, schools, and shopping. Tenant is responsible for all utilities and rental equipment. (id:60365)
921 - 118 King Street E
Hamilton, Ontario
Nestled in the heart of downtown Hamilton, the Residences of the Royal Connaught deliver the perfect mix of historic charm and modern luxury in one of the citys most iconic landmark buildings. This charming one-bedroom suite features beautiful finishes and eastern exposure to soak in the morning sun. Step into this thoughtfully designed unit, where a sleek contemporary kitchen, elegant granite countertops and premium stainless steel appliances combine style and functionality for modern living. Youll also enjoy in-suite laundry and a spacious closet offering everyday convenience and ample storage. While living in this magnificent building youll have access to the fitness room, theatre room, a well-appointed party room and one of the best rooftop patios with seating for all your friends, gas fireplace and two BBQs for entertaining. Just steps from Gore Park, Starbucks, the GO Station and a vibrant mix of shops and restaurants, this home places you right in the heart of it all with low condo fees as an added bonus! RSA. (id:60365)
144 Flagg Avenue
Brant, Ontario
Welcome to 144 Flagg Avenue, a beautifully maintained three-bedroom semi-detached home nestled in the heart of the highly sought-after town of Paris, Ontario. This stylish and spacious residence offers the perfect blend of comfort and functionality, ideal for growing families, first-time buyers, or those looking to enjoy a peaceful community with modern conveniences. Step inside to discover a bright and inviting open-concept main floor featuring sleek tile flooring, a contemporary kitchen with dark cabinetry, a large island with breakfast bar seating, and a cozy dining area that walks out to the backyard through elegant French doors. Upstairs, you'll find generously sized bedrooms, including a sun-filled primary retreat with room for a reading nook or home office, and large windows that bring in beautiful natural light. The home is thoughtfully designed with neutral finishes, making it easy to move in and make it your own. Located in a family-friendly neighbourhood, youre just minutes from schools, parks, scenic trails, and Paris vibrant downtown filled with boutique shops, riverside patios, and historic charm. With its curb appeal, functional layout, and welcoming atmosphere, 144 Flagg Avenue offers the perfect opportunity to call one of Ontarios prettiest towns home. (id:60365)
0 Burnham Street N
Hamilton Township, Ontario
Quietly nestled on a laneway set back from the road, this gently sloping parcel awaits your custom design. 12+ acres of naturally rolling landscape, overlooking the Northumberland hills and fields, with a turn to the north toward scenic Rice Lake. Topography is perfect for a walk out design with Westerly Sunset views. Great opportunity for a hobby farm or recreation. Excellent opportunity to create your dream home on this desirable property in the heart of Northumberland County. (id:60365)
9 Discovery Court
Chatham-Kent, Ontario
Fall in love with this Beautiful Home for Sale in Chatham, Ontario. Welcome to this Bright and Spacious fully finished raised Bungalow located in a Quiet, Private, and tree-lined community of semi-detached homes, close to all amenities. Step into a warm, inviting Foyer with tall ceilings, leading to a stunning open-concept main floor with expansive Cathedral ceiling and pot lights. The large Living room, Kitchen perfect for preparing Family meals, and Dining area flow Beautifully together, with a walkout to a Deck, Patio and landscaped Backyard ideal for Entertaining or Relaxing. The Primary Bedroom offers privacy, featuring two large windows and a bright walk-in closet with a window. A second spacious bedroom adds to the comfort and convenience of the main floor. The fully finished Basement provides even more living space, complete with a huge Recreation room, a versatile Den or Office, a large additional Bedroom, and a full bathroom perfect for growing families or hosting guests. A garage with front and rear access garage doors adds practicality to this already impressive Home. Value, Space, and Convenience are found in every corner. Don't miss your chance to own this move-in ready gem in one of Chatham's most desirable neighborhoods. Book your showing today! (id:60365)
190 Palace Street
Thorold, Ontario
In the heart of central downtown Thorold, 25mins away from Niagara-On-The-Lake. Lovely 2450sqft Brick and Stone home, premium lot, backyard privacy brick fence from the city. $100k in upgrades.hardwood floors through out the house and carpet where you need it! Perfect home to start for a family. 5 minutes away from Brock University and Hwy 406. (id:60365)
103 - 155 Main Street W
Shelburne, Ontario
Stop by Tuesday Aug 26th for an Open House 11:30am to 1pm! See the Beautiful unit in person! Turnkey Salon Business Assets for Sale in Downtown Shelburne - A rare opportunity to own a well-established salon in the heart of downtown Shelburne! This beautifully appointed salon boasts a prime location on the Main Street of Shelburne with high foot traffic and excellent visibility. Equipped with Two Hair Cutting Stations, Two Hair Washing Stations, Two Pedicure Chairs, Two Nail Tables and Two Nail Dryers; as well as, a Private Treatment Room on the Main Floor, Two bathrooms, a Washer and Dryer combo unit, and a Second Treatment Room in the Basement. The space is modern and inviting, with chic decor, custom styling stations, and plenty of natural light. Perfect for an experienced stylist looking to step into ownership role. Don't miss this chance to own this vibrant salon in downtown Shelburne! **EXTRAS** *Asset Sale Only* (id:60365)
Bsmt - 3685 Waterfall Crescent
Mississauga, Ontario
3 bedroom furnished basement available in great area. Close To All Amenities. 2 parking available. Shared Laundry. (id:60365)
#1 (Main) - 4 Treeview Drive
Toronto, Ontario
Welcome to 4 Treeview! A close knit 4-unit address in West Alderwood. This main floor unit features 2 bedrooms, 1 bathroom, 1 parking space, and access to a patio deck with walk out to backyard. Come see this unique opportunity nestled among the quiet treelined streets of South Etobicoke. *ALL-INCLUSIVE lease.* (id:60365)
185 Brisdale Drive
Brampton, Ontario
Step into this beautifully upgraded 3+1 bedroom, 4 bathroom detached home nestled on a *premium corner lot* backing onto a serene trail. The main level welcomes you with elegant *porcelain tiles* in the hallway, powder room, kitchen, and breakfast area. The open-concept kitchen is a true showstopper, featuring *quartz countertops*, a full *quartz backsplash*, *waterfall breakfast bar* and modern finishes throughout. Adjacent to the kitchen, you'll find a spacious family room and a separate formal dining area perfect for both everyday living and entertaining. A stunning living room with soaring *12-foot ceilings* and 3 tall windows adds grandeur and natural light to the space. *Engineered hardwood flooring* runs seamlessly throughout the home, including the staircase, which is finished with matching hardwood and stylish iron pickets. The home is freshly painted (excluding basement) and fitted with new *zebra blinds*and *pot lights* throughout, adding a modern touch. Upstairs, you'll find three generously sized bedrooms, including a spacious primary bedroom featuring a walk-in closet and a spa-like *5-piece ensuite* complete with quartz countertops and modern fixtures. The two additional bedrooms are bright and roomy, each offering ample closet space and easy access to a beautifully updated full bathroom also finished with quartz counters and stylish details. The *finished basement* offers even more space with an additional bedroom, *large rec room*, a full bathroom, and ample room for extended family or guests. Outside, enjoy a *huge private backyard* oasis with exposed concrete throughout, a *12x12 ft gazebo*, and direct access to the rear trail perfect for summer gatherings or quiet evenings. This move-in-ready gem offers style, space, and exceptional value for families looking for luxury and functionality in one beautiful package. Note : City takes care of the snow removal of the property area on Brisdale Dr. (id:60365)
106 - 36 Zorra Street
Toronto, Ontario
Welcome to unit 106 at 36 Zorra, this condo/townhouse and offers over 1000sqft of perfectly laid out living space. The den on the main floor is 9.7ft by 7.6ft and has the ability to be enclosed as a third bedroom or office. Unit 106 offers two full washrooms and a main floor powder room, as well as full size appliances in the kitchen. Transit and highway access is right at your front door. Underground parking included, front door access to outside and back door access in the condo building for amenity access. The private front balcony is approximately 100sqft. Building amenities include gym, outdoor pool, patio, fire pit, concierge, security and common rooms. (id:60365)













