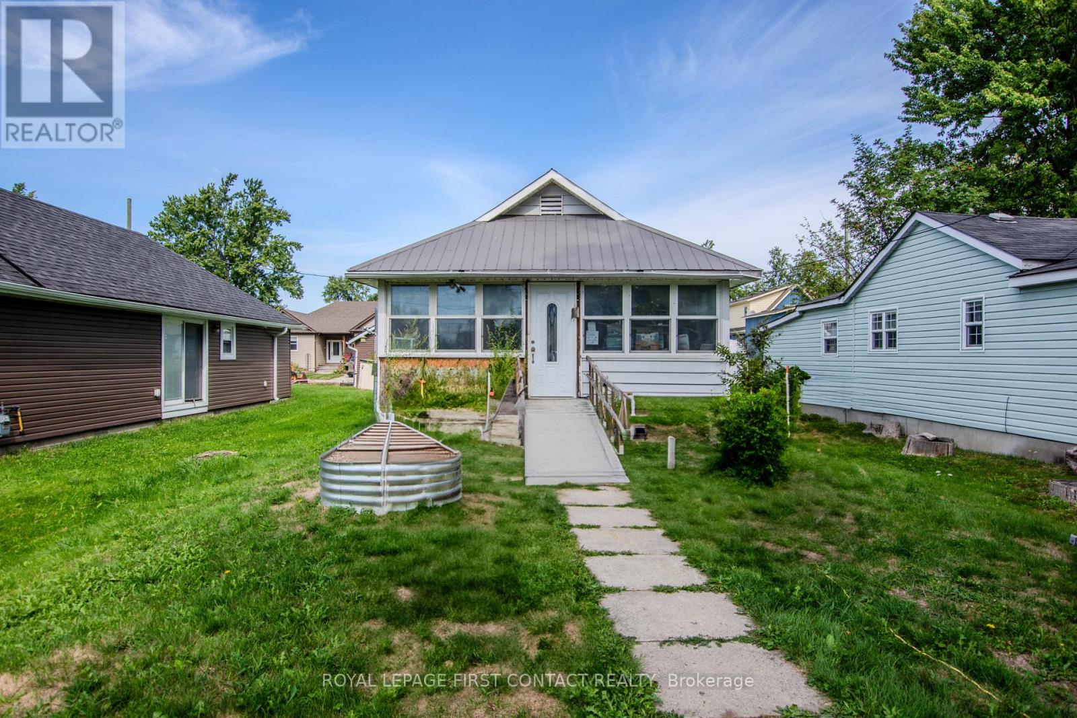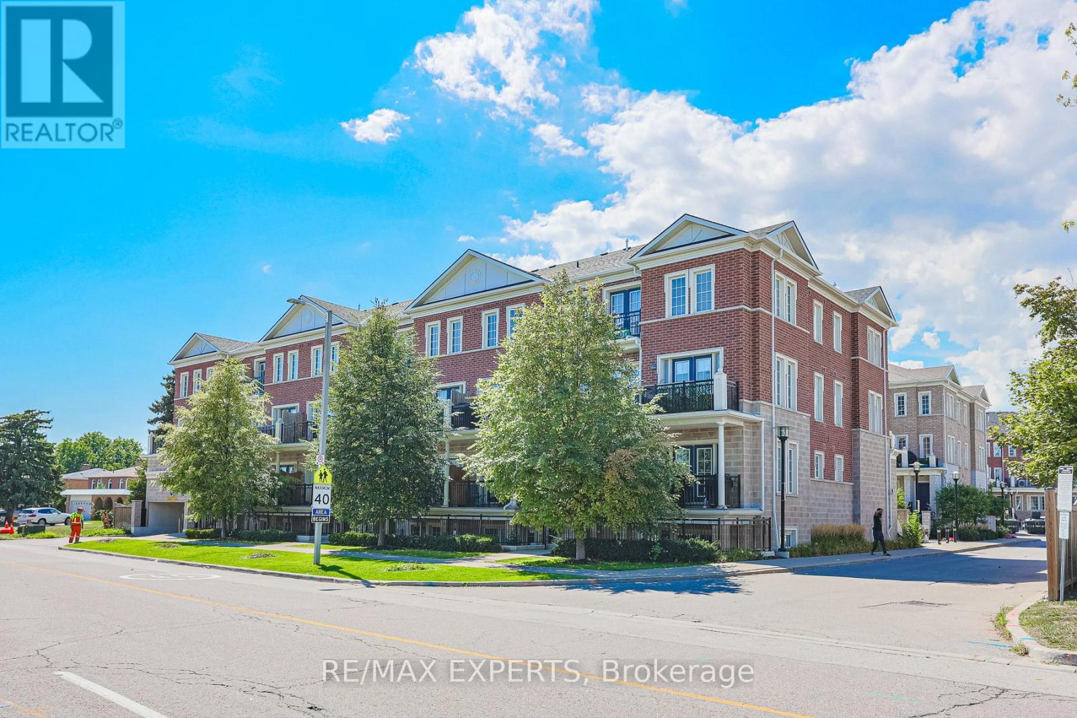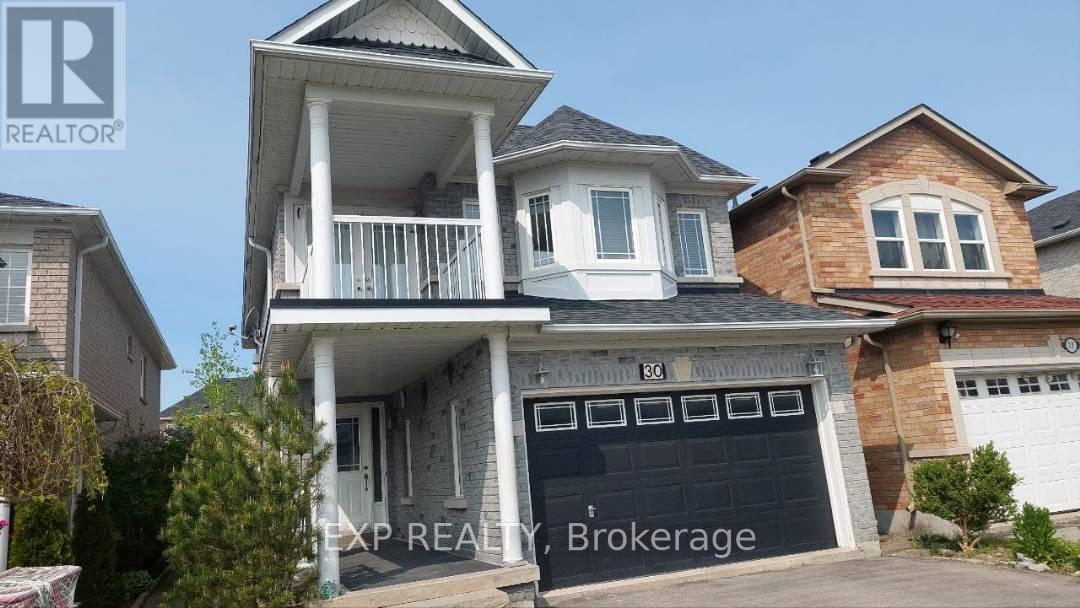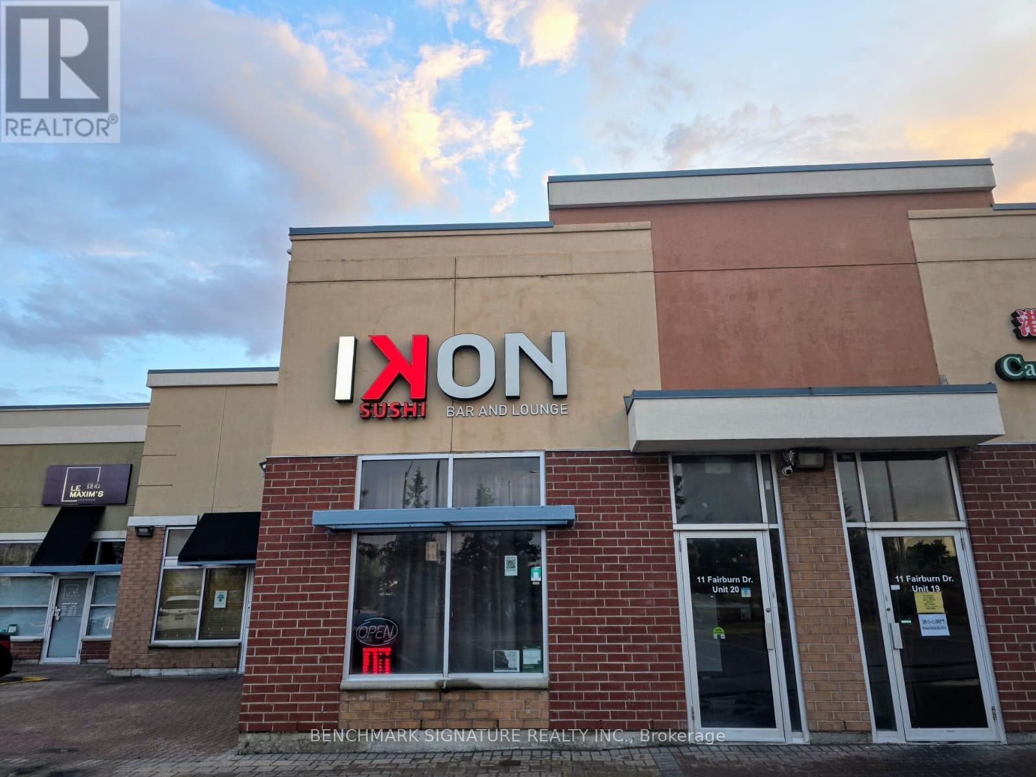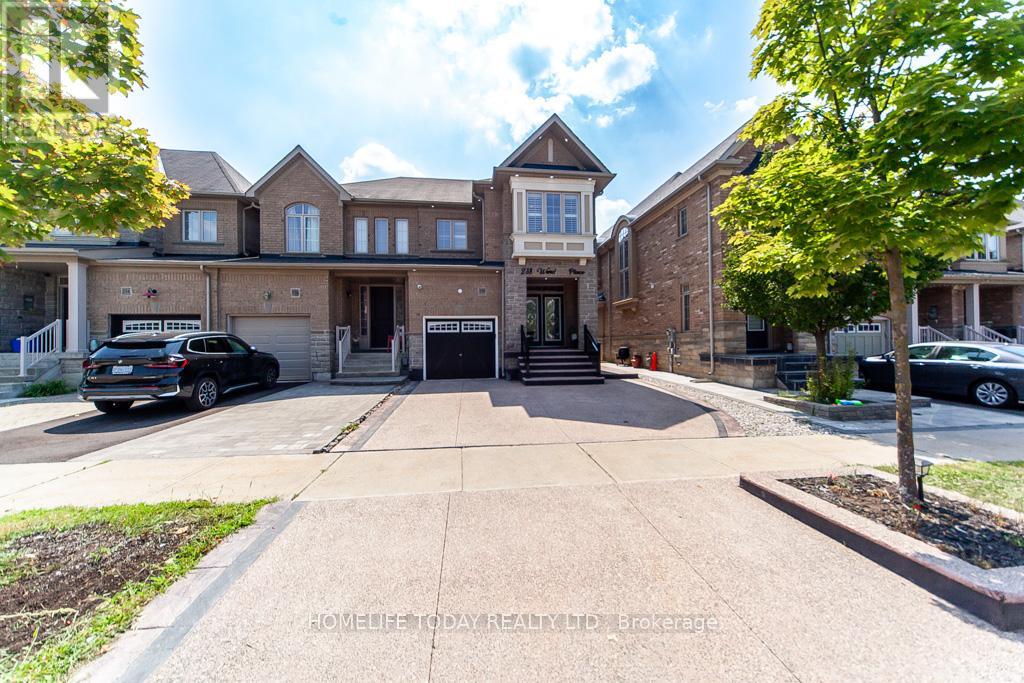1056 Wood Street
Innisfil, Ontario
Located in a welcoming waterfront community, this 2-bedroom, 1-bath bungalow with detached garage sits on a 37 x 132.5 lot offering great potential. Whether youre a first-time buyer seeking affordable home ownership, a contractor searching for a winter project, or a buyer envisioning a cozy cottage, this property is a versatile opportunity. An annual association fee of approx. $400 includes use of the community waterfront park. Centrally located with easy commuter access, this is a property with both value and vision. (id:60365)
B11 - 26 Bruce Street W
Vaughan, Ontario
Upgraded One Level Corner-unit Town In An Exceptional Woodbridge Location! Open Concept Layout W/ Plenty of Natural Light Showcases This Beautiful Town Loaded W/ Upgrades Throughout Including New Flooring, Large Kitchen W/ Island For Entertaining, Closet Organizers & Freshly Painted! One Of The Best Units At La Viva Towns Offers Privacy, Natural Light & Optimal Layout! Completely Turn-key Move In Ready. Close To All Amenities Including Malls, Shops, Restaurants, Public Transit, Schools, Libraries, Banks, Parks, Plazas, Churches & Much More! Gas BBQ's Allowed On Your Own Private Terrace! Surface Level Visitor Parking & Private Gardens! (id:60365)
101 - 5299 Highway 7 Street
Vaughan, Ontario
A Prime Opportunity to Lease this Two Bedroom and Two Bathroom Oggi Boutique Townhome in Vaughan. Featuring elegant 9-foot ceilings and an open concept kitchen that seamlessly flows into the living/dining area. Freshly painted throughout, this unit also includes underground parking and a locker. Close to major groceries, amenities, Vaughan Mills, hospital, and steps to transit, with easy access to Hwys 427, 407, and 400. This vacant home is ready for immediate occupancy. (id:60365)
2912 - 28 Interchange Way
Vaughan, Ontario
Brand New Corner Unit 2 Bed, 2 Bath Condo in the Heart of Vaughan Welcome to this stunning never-lived-in 2-bedroom, 2 full bathroom corner unit located in one of Vaughans most sought-after communities. This bright and spacious suite features 9 ft ceilings, modern finishes, and large windows that fill the space with natural light. Enjoy a thoughtfully designed open-concept layout, a sleek kitchen with stainless steel appliances, and two generously sized bedrooms including a primary with ensuite. Key Features: 2 Bedrooms | 2 Full Bathrooms; Corner Unit with Abundant Natural Light; 9 Ft Ceilings; Upgraded Modern Finishes Throughout; Open-Concept Living and Dining Area; One (1) Parking Spot Included One (1) Locker Included Prime Location: Easy Access to Highways 7, 400, and 407; Close to TTC Subway Station; Minutes from Vaughan Mills, Costco, Restaurants, Schools, and all amenities Tenant will be responsible for Utilities Sub-Metered Via Provident (Hydro, Water, Thermal). (id:60365)
Lower - 30 Deerwood Crescent
Richmond Hill, Ontario
one bedroom basement unit with open concept kitchen with separate entrance and laundry in suite , ready to move in . Access to downtown Toronto via HWY 400. Surrounded with all parks and top rankled schools. All new appliances and new laminate floor . nice modern 3 pc bathroom. (id:60365)
Basement - 210 Church Street
Georgina, Ontario
Located In Prime Central Keswick Just A Short Walk To Lake Simcoe, Schools, Park & Shopping Plaza! Cozy 4 Bedroom Home Features With 9.5' Ceilings, 4 Br & 2 Baths. Open Concept With Modern Kitchen,French Doors Off Laundry Room And Walkout To Backyard,.Extra Long Driveway.Your Dream Place To Live In & Dont Miss It. Move In Ready.18 Mins To Newmarket And W/I 45 Mins Of T.O. (id:60365)
8 Cachet Parkway
Markham, Ontario
Set on a rare 1.92-acre ravine lot, over 10,000 sq ft custom-built estate by David Small Designs blends serene Canadian elegance with bold global influence. Designed for multigenerational living and generational legacy, this modern home offers 7 bedrooms, 9 bathrooms, and an elevator-ready shaft to all levels.The main floor features 12' ceilings, a dramatic 20' family room with floating staircase and two-sided fireplace, and a chefs kitchen with Gaggenau appliances, slab backsplash, magic corner, and a striking translucent jade marble island. A 12' NanaWall opens to a covered terrace overlooking the ravine. A formal dining room, tea room with built-in waterfall slab, private guest suite, 2-piece powder, pet wash station, and custom mudroom complete this level. Upstairs, four bedrooms include private ensuites, walk-in closets, and balconies. The primary suite features a steam spa, freestanding tub, floating vanity, boutique dressing room, and ravine-facing balcony. A second-floor laundry with cabinetry, sink, and window adds functionality.The finished walkout basement (9' ceilings) includes a rec room, bar, gym, sauna, 3-piece bath, wine cellar, cold room, art room, games space, music room, and two additional ensuite bedrooms with direct backyard access via a 16' glass slider. Additional features include a 4 car garage (lift-ready for 6), Lutron lighting, integrated speakers throughout, solid wood floors, Douglas Fir accents, and full city-approved construction. Minutes to private schools, Top-Ranked Schools, Hwy 404, and Angus Glen Golf Club, this is a rare opportunity for discerning buyers seeking privacy, design excellence, and timeless sophistication. (id:60365)
20 - 11 Fairburn Drive
Markham, Ontario
Prime Location in the Heart of Markham Situated right next to First Markham Place. This Multi-Use retail Space offers high foot traffic and endless business opportunity. PROPERTY DOES NOT SELL SEPERATLY! (id:60365)
2 - 331 William Forster Road
Markham, Ontario
Cozy 2 bedroom home , close to shopping, hospital, hwy 7, tenant pay 25% of all utilites. (id:60365)
331 William Forster Road
Markham, Ontario
Bright And Functional Layout With Oversized Windows, Smooth Ceilings, Pot Lights, And Modern Light Fixtures Throughout. The Main Floor has 4pc Bathroom. Good-Sized Kitchen Equips With Granite Counter, Centre Island With Breakfast Bar, Stainless Steel Appliances & Backsplash. 2nd Floor Offers 4 Spacious Bedrooms And 3 Bathrooms, tenant pay 75% of the utilities . (id:60365)
4884 2nd Line Road
New Tecumseth, Ontario
Charming 3 bedroom Bungalow on 6 Acres with Workshop Minutes from Schomberg. Discover your future gem with this beautifully situated bungalow on a serene 6-acre lot. This inviting home offers 3 spacious bedrooms, 2 washrooms, and a walk out basement perfect for families or those seeking a peaceful retreat with room to grow. The sunken family room features stunning vaulted ceilings with exposed wooden beams, offering a warm, rustic charm and the perfect canvas for modern enhancements. With just a touch of vision, this home can become your dream sanctuary. Enjoy the best of both worlds: tranquility and accessibility. Located only 2 minutes from Hwy 27, 12 minutes from Hwy 400, and just 2km from the heart of Schomberg, you're never far from amenities while surrounded by nature. Step outside to your impressive 2,000 sq ft workshop, ideal for personal or professional use. This fully insulated space boasts: 16-ft high ceilings; 14x14 ft oversized door; Radiant heating; Metal wall liners; 600 volts / 200 amp service || Whether youre looking to live, work, or build your dream estate in a quiet setting, this rare offering provides endless possibilities. Motivated Seller. (id:60365)
238 Wardlaw Place
Vaughan, Ontario
Stunning & Spacious 4 Bedrooms Town Only Linked By Garage, Like Detached Situated In Demanding Location Vellore Village community! .Upgraded Double Door Entry! Lots Of Windows! $$$ On Upgrades! This Bright, Spacious Home Features 9 Ft Smooth Ceiling & Upgraded Hardwood Floors On Main Level And Upper Hall, 8' Exterior Doors, Crown Molding, pot lights throughout all levels and outside. Prof Landscaped & concrete epoxy Back Yard, Front Yard &side. Extended driveway that comfortably fits 3 vehicles. Finished basement. Steps To School, Shopping, Vaughan Mills, Canada's Wonderland and Hospital .Close To Hwy 400. (id:60365)

