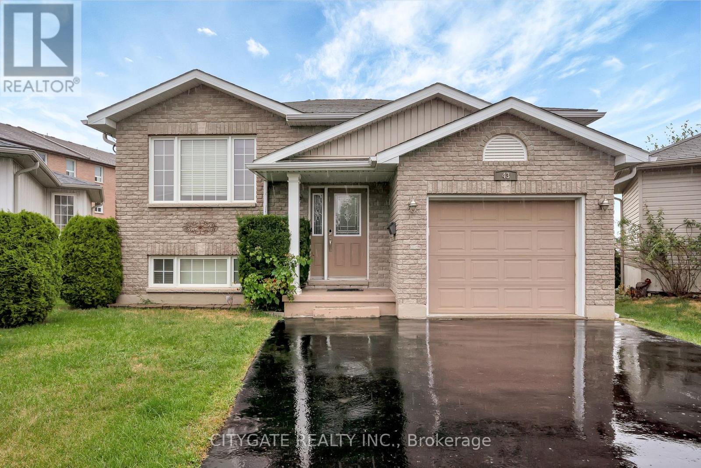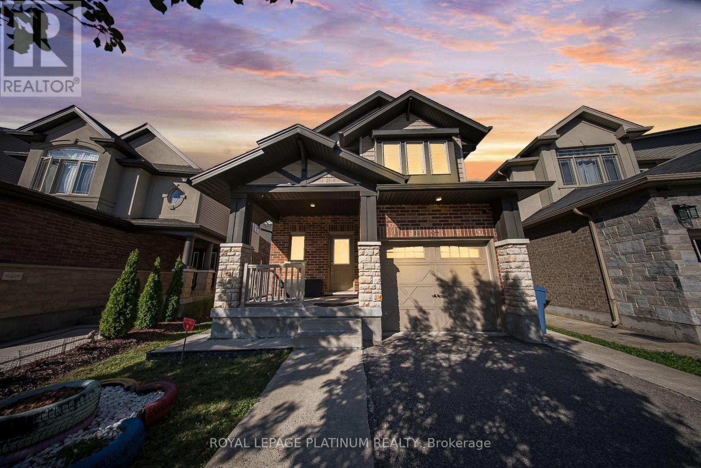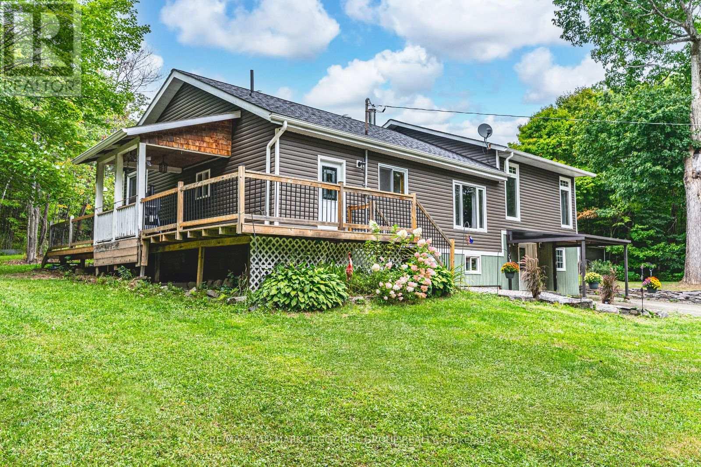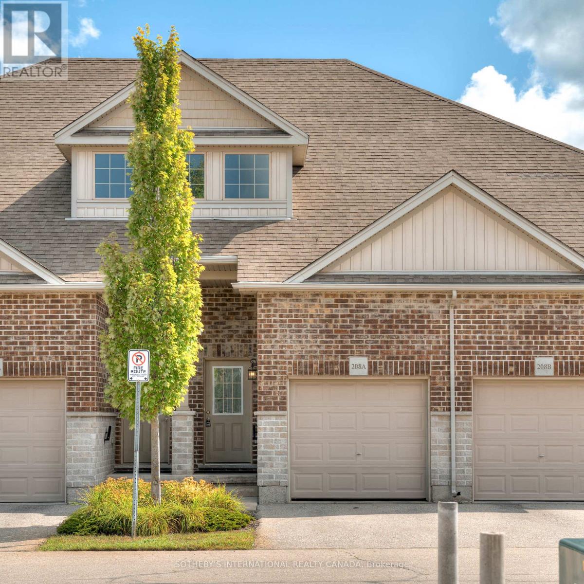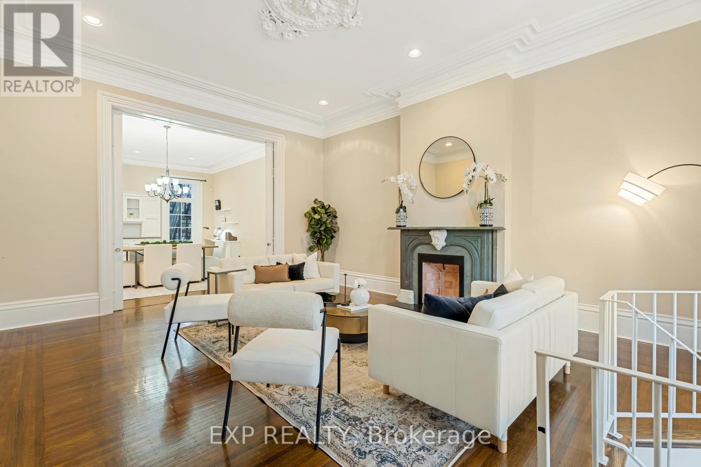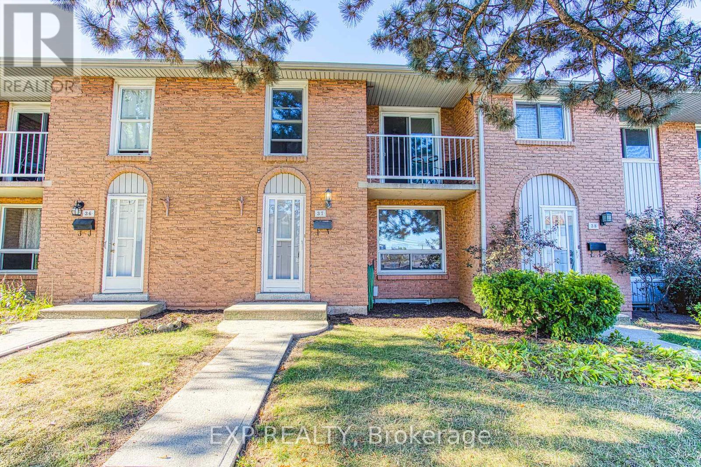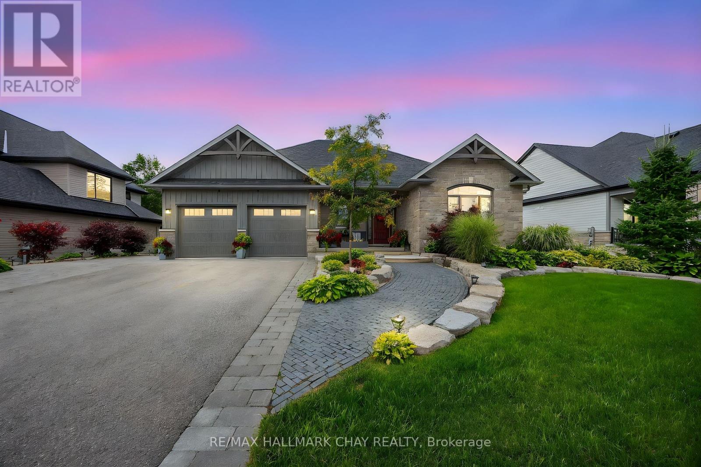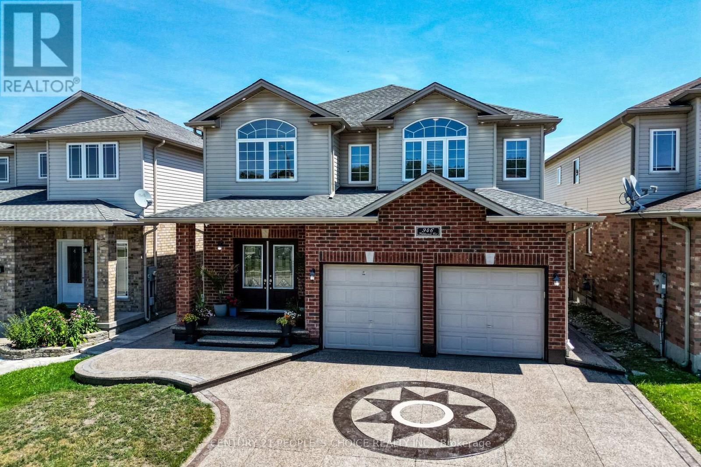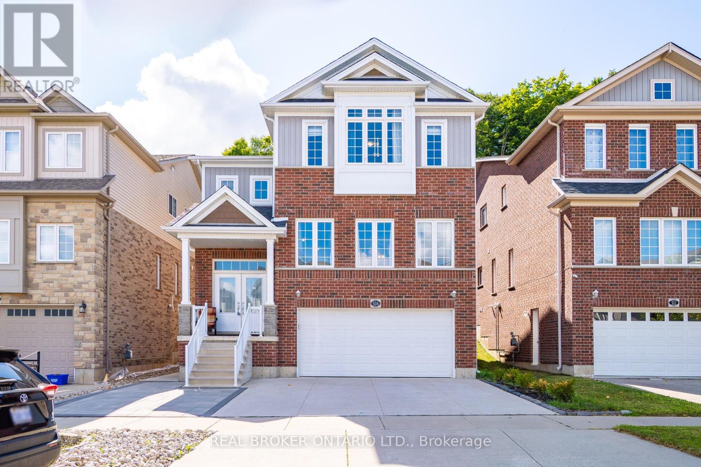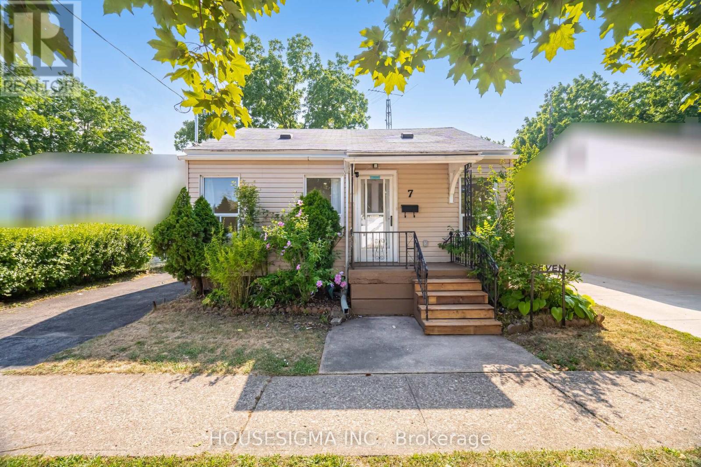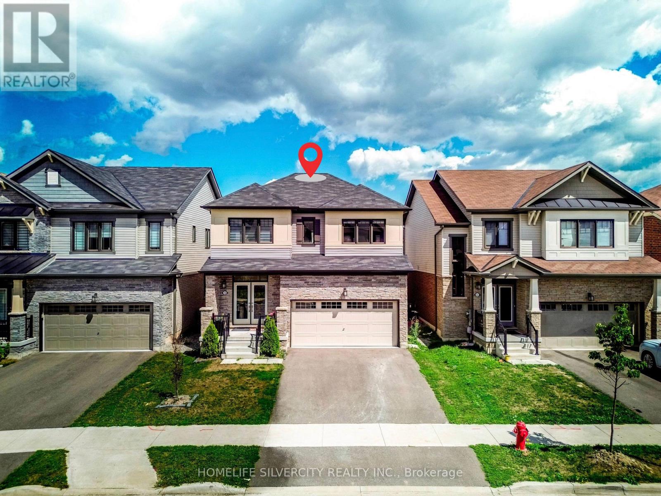43 Follwell Crescent
Belleville, Ontario
Welcome to this beautifully maintained 2+2 bedroom, two bathroom bungalow, ideally located in Belleville's sought-after Hillcrest neighbourhood. Nestled on a quiet street, minutes from shopping, schools, and major amenities, this home offers the perfect combination of comfort, convenience, and charm. Step inside to a spacious front entry leading into a semi-open concept main floor with a warm and inviting living room, highlighted by a large sun-filled window and a cozy gas fireplace. The kitchen transitions seamlessly into the dining area and opens onto a sunny deck, perfect for barbecues or quiet mornings with coffee. The pie-shaped lot offers a generous, fenced backyard, complete with stairs from the deck down to a ground-level patio, perfect for gatherings or relaxing afternoons. The main floor features two bedrooms with brand new carpet, including a spacious primary bedroom with a walk-in closet. The fully finished lower level offers excellent in-law suite potential, complete with a rec room, two additional bedrooms, a modern 3-piece bath with oversized shower, and a laundry area. Additional highlights include an attached single-car garage, ample parking, and proximity to CFB Trenton (20 minutes), Highway 401 (just 5 minutes), St. Theresa Secondary School, Hillcrest Park, and Hillcrest Community Centre. Whether you're a growing family, downsizing, or seeking a move-in-ready home in a desirable location, this property truly has it all. (id:60365)
34 Samuel Drive
Guelph, Ontario
Client Remarks*** Amazing opportunity Own a 5 Bedroom & 5 Bathroom Beautifully Updated, freshly Painted & Move-In Ready in Guelphs South End, This home sits in the sought-after Pineridge/Westminster Woods neighborhood. With over 2190 sqft of living space Above Ground plus a finished basement, this 4+1 bedroom, 5 bathroom Home offers Lot of space, and comfort for the modern family. Inside on main floor you will find a Den, hardwood floors , granite countertops. The bright, open-concept is perfect for daily living. Large windows and French doors bring in natural light and lead to a oversized fenced yard. Backyard is perfect for kids (with a fixed wooden playset), pets, and summer BBQs. The kitchen features a central island & Upgraded Cabinets.*** Big size Master Bedroom in Loft comes with two closets and 3 piece bathroom. The spacious primary Bedroom at Second floor suite includes a walk-in closet . Two additional bedrooms share a 4-piece bath, and the laundry at second-floor adds convenience. The finished basement comes with a bedroom with 3 piece bathroom & a rec room. House is in a family-friendly neighborhood close to schools, parks, trails, shopping mall & lot more to explore. (id:60365)
1450 Beiers Road
Gravenhurst, Ontario
FULLY REMODELLED MUSKOKA RETREAT ON 1.76 PRIVATE FORESTED ACRES WITH SOARING CATHEDRAL CEILINGS, A CUSTOM MUSKOKA SUNROOM, & A 30 X 30 FT SHOP WITH DOUBLE BAY DOORS! Tucked away on 1.76 acres of private, forested land, this extraordinary Muskoka retreat combines natural beauty with stunning upgrades and year-round comfort. Located just down the road from McLean Bay and Sophers Landing Marina, and only 10 minutes to downtown Gravenhurst, you are surrounded by lakes, trails, golf, and natural splendour, yet close to every convenience. Designed for outdoor enjoyment, the home boasts a wrap-around deck, a luxurious newer hot tub with a pergola, a charming 3-season bunky for guests or creative use, and a newly built 30x30 ft shop with double bay doors, ideal for car enthusiasts, hobbyists, or seasonal storage. An oversized driveway provides ample space for vehicles, RVs, boats, and other recreational toys. Inside, the striking open-concept design flows seamlessly through the kitchen, dining and living areas beneath soaring cathedral ceilings, while oversized windows frame serene forest views and flood the home with natural light. The inviting living room features a cozy stone-detailed fireplace, rustic exposed beams, and sliding barn doors leading to a primary suite with a walk-in closet and a spa-like 3-piece ensuite with a deep soaker tub. A custom Muskoka sunroom extends from the primary suite for quiet mornings or evening relaxation. Two additional bedrooms and a 4-piece bath complete the main level, while the walkout basement with a dry bar and electric fireplace provides versatile in-law suite potential or a stylish entertainment space. Completely remodelled with a thoughtfully designed addition, this home is finished with artisanal details, including a hand-milled white ash staircase. A true Muskoka sanctuary, this property offers the privacy, craftsmanship, and lifestyle you've been dreaming of - ready to be enjoyed in every season! (id:60365)
Unit # A - 208 Jessica Crescent
Kitchener, Ontario
Welcome to this beautifully maintained bungalow offering the perfect blend of comfort, style, and functionality. Boasting an open-concept layout, this home features a spacious living, dining, and kitchen area ideal for entertaining or everyday family living. A large sliding door leads to a generous deck, perfect for outdoor gatherings or relaxing evenings. With three well-appointed bedrooms, including a primary suite with a large closet and a private 4-piece ensuite, there's plenty of room for everyone. A full main bathroom adds convenience for family and guests. Additional highlights include a laundry room, mudroom, and attached garage, along with ample storage space throughout the home. Set in a fast-growing and highly sought-after neighbourhood in Kitchener, you'll enjoy easy access to schools, shopping, parks, recreation facilities, and the expressway for seamless commuting. Don't miss this rare opportunity to own a spacious bungalow in an unbeatable location! (id:60365)
2 - 46 Herkimer Street
Hamilton, Ontario
Own a piece of the citys history in this stunning 1,700 sq. ft. condo, part of a beautifully maintained 1870s building with only 4 exclusive units. This main-floor suite is the only one with a private entrance and direct access to parking.Soaring 11-ft ceilings, tall windows, and walnut hardwood floors highlight the spacious living and dining rooms, complete with custom built-ins and fireplace. The gourmet kitchen boasts high-end cabinetry, granite counters, and stainless steel appliances. Both bedrooms feature updated ensuite baths, plus theres in-suite laundry, ample storage, and two parking spaces.Nestled in a quiet downtown neighbourhood, steps to St. Josephs, Durand Park, GO Station, trails, and James St. S. shops and cafés. Modern updates meet timeless charman opportunity rarely offered. (id:60365)
37 - 151 Gateshead Crescent
Hamilton, Ontario
Welcome to 151 Gateshead Crescent, Unit 37 a charming and well-cared-for townhome located in one of Stoney Creeks most established and character-filled neighbourhoods. Surrounded by mature trees and a strong sense of community, this home offers the perfect balance of comfort, convenience, and everyday functionality. The location is hard to beat just a short walk to the Fiesta Mall Plaza featuring Fortinos, Shoppers Drug Mart, banks, restaurants, and many other everyday essentials. Families will also appreciate the close proximity to schools, playgrounds, and parks, making it a truly walkable and family-friendly area. Step inside and you'll find a thoughtfully designed layout that combines warmth and practicality. The main floor boasts an open-concept living and dining room, creating a bright and inviting space ideal for both entertaining and daily living. From here, walk out to your fully fenced private yard, perfect for kids, pets, or summer barbecues. Upstairs, the home offers three generous bedrooms, each with spacious closets for ample storage. One bedroom even features its own private balcony, a perfect spot to enjoy your morning coffee or unwind at the end of the day. With its great location, charming character, and well-maintained condition, this townhome is a wonderful opportunity for first-time buyers, growing families, or anyone looking to settle into a welcoming Stoney Creek community. (id:60365)
138 Cranston Avenue
Cambridge, Ontario
Welcome home to 138 Cranston Avenue, a bright and spacious 2 storey, single detached home situated in a highly desirable North Galt neighbourhood. Offering nearly 3300 sqft of finished living space, this 4 bedroom, 3.5 bath home sits on a premium 60 x 172 lot and has been beautifully updated throughout. The main floor features a grand foyer with curved staircase and iron spindles, upgraded flooring, a formal living room with bay window, a separate dining room, a family room with gas fireplace, and a stylish two-toned, eat-in kitchen with tiled backsplash, stainless steel appliances including a gas range and double electric ovens, and patio door access to the landscaped backyard complete with a large deck and heated 24 ft saltwater pool - perfect for entertaining. Upstairs youll find 4 generous bedrooms including a spacious primary suite with a walk-in closet and 4 piece ensuite, an additional 3 piece family bath, and the convenience of second-floor laundry. The recently updated basement (Aug 2025) offers new plush carpet and fresh paint, a wood-burning fireplace, and plenty of storage. Additional highlights include a functional mudroom, neutral paint throughout, 200-amp service, new water softener (Aug 2025); a backyard brick shed with electricity, plus a double garage and private triple-wide driveway with parking for 5 cars! Ideally located close to schools, parks, trails, shopping, public transit, and with easy access to Hwy 401, this executive home offers the perfect blend of space, style, and convenience. (id:60365)
127 High Bluff Lane
Blue Mountains, Ontario
Welcome to 127 High Bluff Lane, with over 3,000 sq ft of finished, exceptionally built, space. This raised bungalow is located on one of Thornbury's most sought-after private lanes. Perfectly positioned within walking distance to downtown and the waterfront shores of Georgian Bay. Set on a beautifully landscaped 162' x 81' lot backing onto green space and the Georgian Trail with no rear neighbours, this contemporary home is a true sanctuary. Enjoy the best of the area's amenities just minutes away: Lora Bay Golf Club, Christie Beach, downtown shops, dining, and only 15 minutes to Blue Mountain Village skiing and attractions. Step inside to discover a light-filled interior with vaulted ceilings, dazzling light fixtures, and built-in Bose speakers in the open-concept living and dining areas. Oversized windows flood the space with natural light, while a gas fireplace & custom stone surround creates a warm, ambiance. The chefs kitchen is a showstopper, high-end appliances, combination built-in wall oven, modern finishes, and two walkouts to the private backyard oasis, perfect for entertaining. This home features two luxurious primary suites on the main level, each with generous walk-in closets and spa-inspired ensuite bathrooms, one of which offers a luxurious 5 piece with soaker tub.The fully finished basement expands the living space with a large recreation area, wet bar, second gas fireplace, space for a pool table, and two additional bedrooms served by a 4 piece bath with heated floors, plus ample storage throughout. The lower level is ideal for additional guest space, in-laws or older children. Oversized, heated double car garage with inside access is perfect for all the toys, storage, hobbies or hang out space. Outdoors, enjoy cobble stone paths, show stopping armour stone, unilock patios, hot tub, and of course, a tree lined walking trail. The peaceful, forested surroundings offer a retreat-like setting, yet its just steps from all Thornbury has to offer. (id:60365)
946 Pebblecreek Court N
Kitchener, Ontario
Welcome To 946 Pebblecreek Crt !! Little Shy Of 3000Sqf!!You Will Fall In Love With This Beauty!! Located On Child Safe Court Location!! Family Friendly Neighborhood!! Detached 4+2 Bedrooms Beautiful House On Sale!! Double Door Entry Leads You To Big Foyer!! 9ft Ceilings On Main Floor!! Upgraded Hardwood In Sep Living/Dinning With Pot Lights!! Beautiful Brick Covered Gas Fireplace In Family Room!! Chef's Dream Kitchen Includes Maple Cabinetry With Crown Moulding /Valance/ Granite Counter Tops/Backsplash And Breakfast Bar!! Huge Eat In Breakfast Area Leads You Out To Beautiful Deck!! Hardwood Staircase With Spindles !! Master Bedroom With 5pc Ensuite/WI Closet, All Other Beds Are Somewhat Similar Like Master Bedroom!! Conveniently Located Laundry On Second Floor!! Sep Ent To Brick Exposed Open Concept Finished Basement!! Potential In Law Suits!! Large Window In Basement With 2nd Set Of Laundry!! Electrical Fireplace!! Wet Bar !! One Bedroom Plus Den( Which Can Be used As Second Bedroom) Upgraded Bathroom In Basement!! Concrete Driveway, Sides And Back. Child Safe Crt Location!! (id:60365)
326 Moorlands Crescent
Kitchener, Ontario
SPACE, STYLE, A 2-BED LEGAL Suite That Pays & NO GRASS, NO HASSLE! This detached South Doon gem offers over 2,500 sq.ft, 4 bedrooms, 4 baths, 9-ft ceilings, and modern finishes. Upstairs features two primary suites with ensuites and walk-in closets, plus a Jack & Jill bath for the other two bedrooms, giving every room direct bathroom access. The main floor boasts an open-concept layout with a sleek kitchen, bright living/dining, and direct garage access. Enjoy a low-maintenance interlocked backyard backing onto greenspace. A fully legal 2-bedroom basement with separate entrance provides excellent rental income or multi-generational living. Steps to schools, parks, and just minutes from Hwy 401. OPEN HOUSE SATURDAY SEPT 6th (12 to 2pm) (id:60365)
7 Doncaster Boulevard
St. Catharines, Ontario
Property with building permit for 2 X one-bedroom and 1 X Three-bedroom unit. Fully approved by the city, awaiting water-main deposit. The existing 2-bedroom property has also been freshly renovated, featuring new waterproof flooring, a renovated washroom, and a galley kitchen with a quartz countertop and new cabinetry. The attic is finished and has a vast amount of storage. Within a 5-minute drive, big-box stores include Costco, Home Depot, Food Basic etc. QSRs include Tim's, Swiss Chalet, etc. Bus route and QEW rampin3minutes. (id:60365)
256 Bedrock Drive
Hamilton, Ontario
Discover this exceptional detached house in the upper Stoney Creek Mountain, a most prestigious community. From the elegant double door entry to the expensive 9 feet ceilings and sun drenched open concept design makes it a must see. High ceilings, a spacious great room, large windows, granite kitchen countertops make it perfect for living and entertainment. The modern kitchen comes equipped with granite countertops, a central island, stainless steel appliances and a gas stove. Upstairs- the primary suite, three bedrooms and laundry offers a comfort with an abundance of natural light. The house is conveniently located near rated schools, parks, public transit and school bus route. Minutes away from the Redhill Valley parkway, Walmart, staples, shoppers drug mart. Major schools like St.James Apostle Catholic ES, Sir Wilfrid Laurier ES, Billy Green ES, Mount Albion ES etc.... (id:60365)

