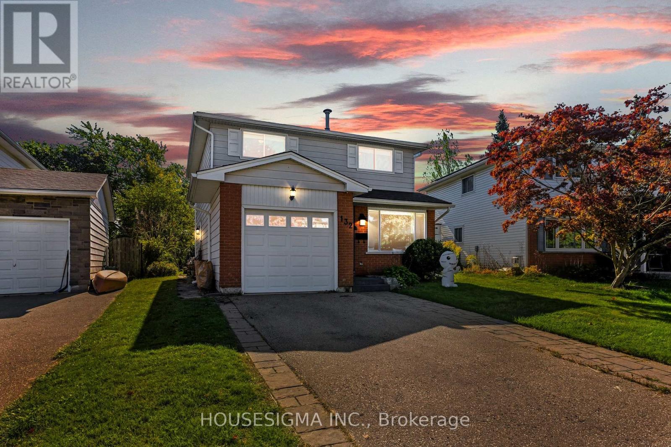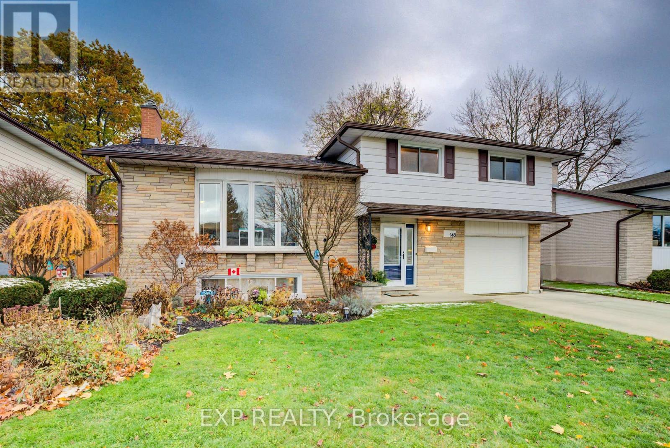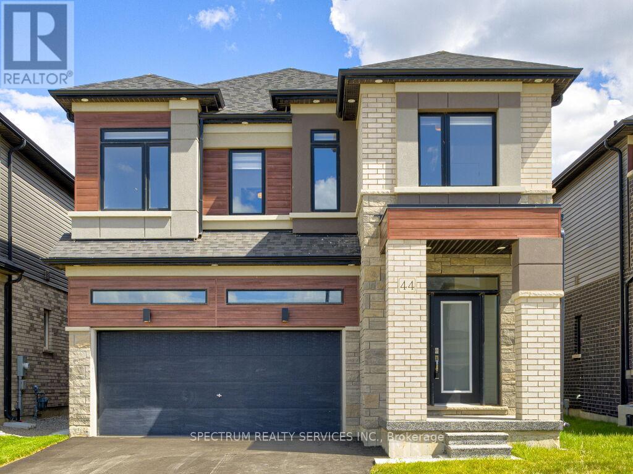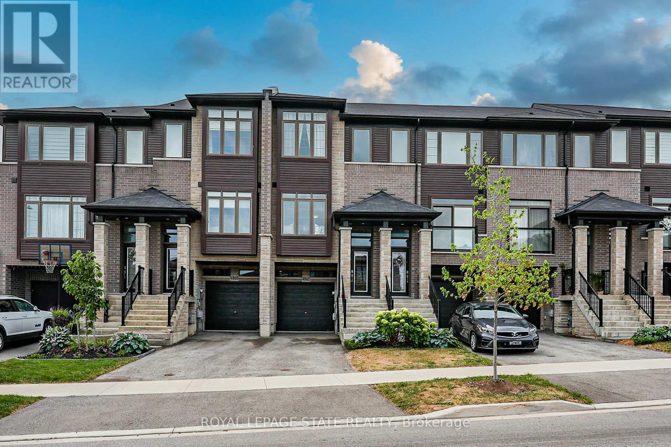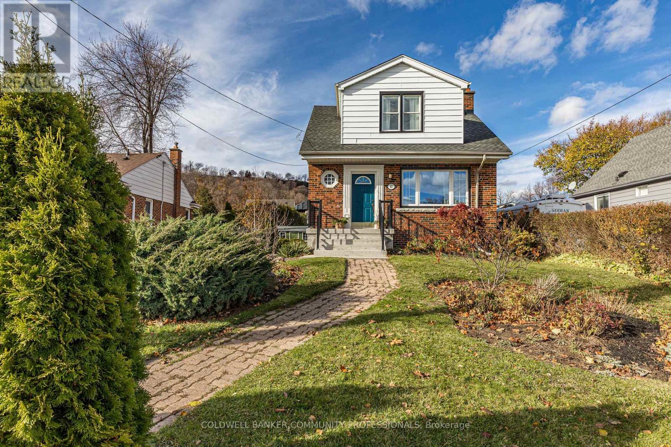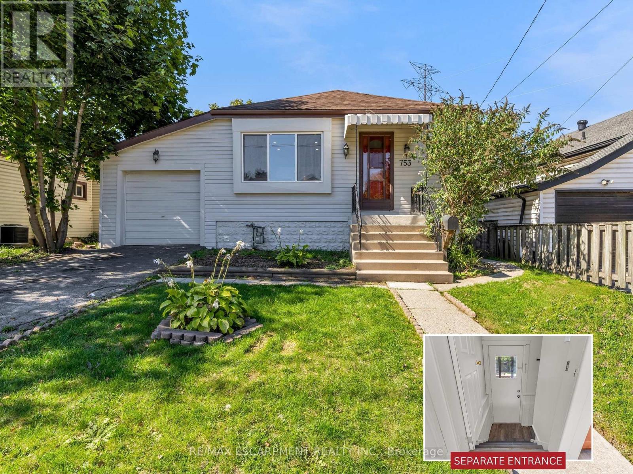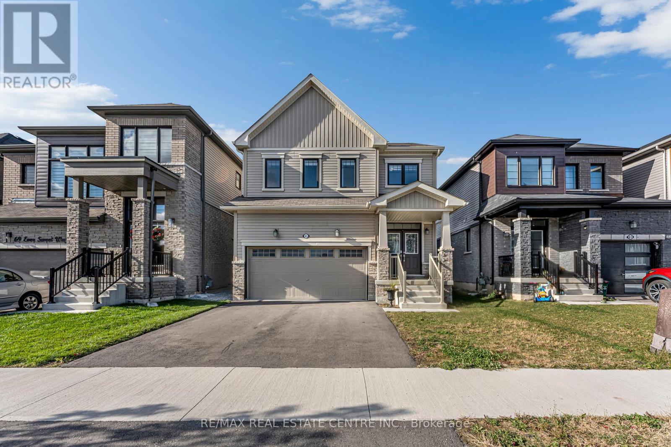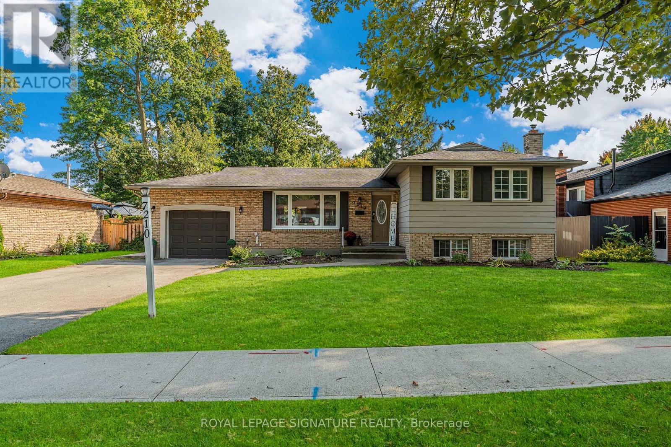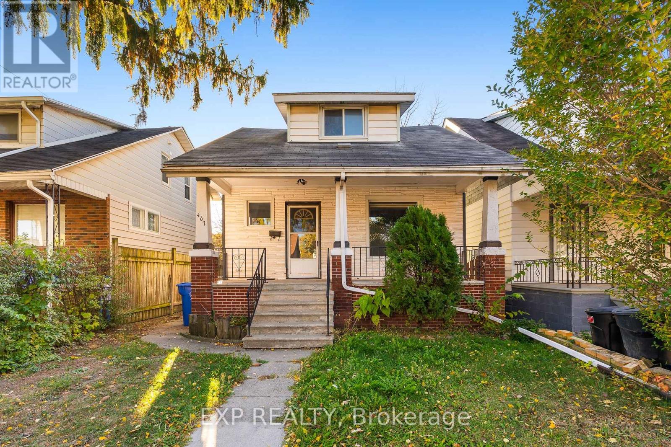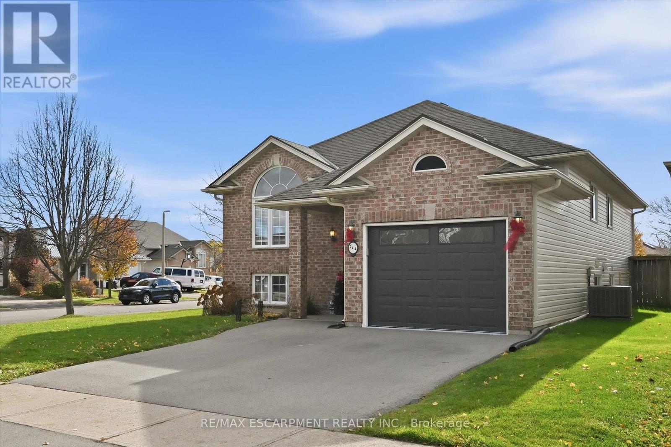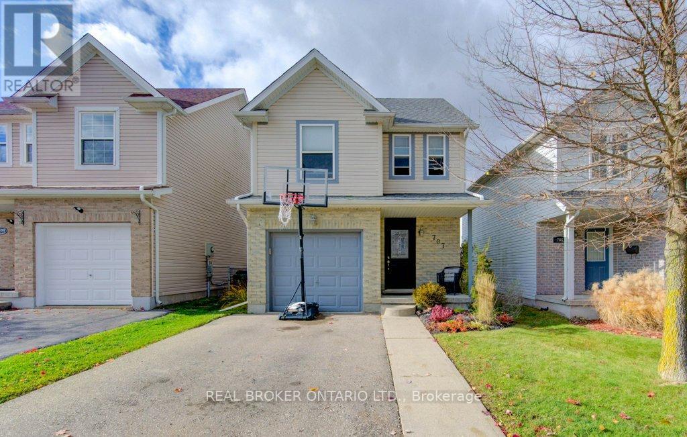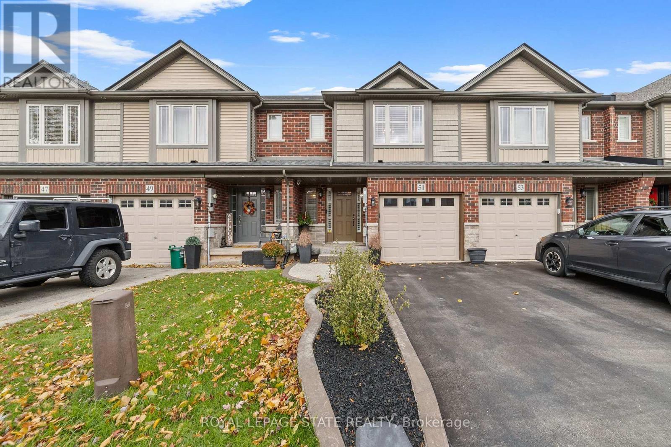132 Forest Glen Crescent
Kitchener, Ontario
Welcome to this beautifully updated 4-bedroom home in the heart of Kitchener's sought-after Forest Heights neighbourhood. Designed for comfortable family living, this home features four bedrooms on the upper level, a full bathroom upstairs, and a convenient half-bath on the main floor. The main level offers a bright and open layout with a stylish kitchen that includes a large center island, modern cabinetry, and sleek countertops. The dining and living areas flow together naturally, highlighted by a cozy gas fireplace that adds warmth and charm. The finished basement provides valuable extra space that can be used as a rec room, home office, or media lounge. It's flexible and ready for your needs. Step outside into a private backyard with a spacious deck and plenty of green space. It's the perfect spot for relaxing, hosting barbecues, or letting kids and pets enjoy the outdoors. Located within the boundary of top schools, including Meadowlane Public School, Westheights Public School, and Forest Heights Collegiate Institute. You'll also enjoy easy access to Forest Glen Plaza, McLennan Park, Activa Sportsplex, public transit, and major routes like Homer Watson Boulevard and the 401. 132 Forest Glen Crescent is move-in ready and offers the ideal combination of style, space, and location in one of Kitchener's most family-friendly communities. (id:60365)
148 Strathcona Crescent
Kitchener, Ontario
A place where family life and modern comfort meet in one of Kitchener's most sought after neighbourhoods. Tucked on a quiet crescent in Stanley Park, this freshly painted home feels bright, inviting, and ready for new memories. Step inside to find a functional layout perfect for busy mornings and relaxed evenings alike. The spacious living room with its bay window sets the scene for family gatherings overlooking the streetscape. On the upper level, 3 generous size bedrooms and large 5pc bathroom. The fully finished lower level offers extra space for a playroom, home office, or movie nights. A brand new hydro panel brings peace of mind, and with schools, trails, shopping, and parks nearby, every convenience is just around the corner. And the backyard is truly a gardeners delight with mature trees, gardens galore, a functional storage shed and patio area to enjoy at the end of the day. It's the kind of home where you can unpack, exhale, and settle in - an affordable opportunity for first time buyers or a growing family looking to put down roots in a great community. (id:60365)
44 Dennis Avenue
Brantford, Ontario
Discover the elegance of the highly coveted "Glasswing 9" model, offering over 2,600 sq. ft. of beautifully designed living space. This impressive 4-bedroom, 4-bathroom home features a functional layout enhanced with modern upgrades, including pot lights, granite kitchen countertops, crown molding, and tastefully furnished interiors. Perfect for families or investors, this property delivers a blend of comfort, luxury, and convenience in one of Brantford's premier neighborhoods. With quick possession available, you can move in and start enjoying upscale living right away. (id:60365)
4862 Connor Drive
Lincoln, Ontario
PRIVATE BACKYARD AND NO CONDO FEES - Welcome to this beautifully updated 3 bedroom, three-storey freehold townhome, ideally situated in a quiet, family-friendly neighbourhood in Beamsville. Offering the perfect combination of style, functionality, and convenience, this home is move-in ready and full of modern upgrades. The main floor features a bright and open-concept layout, complete with a sun-filled living area, a SPACIOUS EAT-IN KITCHEN with extended-height cabinetry, solid surface countertops, stainless steel appliances, and a walk-out balcony overlooking the backyardperfect for morning coffee or evening relaxation. A 2-piece powder room and in-suite laundry with stackable washer and dryer complete this level. Upstairs, you'll find a GENEROUS SIZED PRIMARY BEDROOM with walk-in closet, along with two additional well-sized bedrooms that share a modern 4-piece bathroomideal for families or guests. The lower level offers a bright and spacious recreation room with sliding doors to the backyard, making it the perfect space for a home office, playroom, or second family area. This level also features direct access to the single car garage with extra storage. Additional highlights include driveway parking for 2 cars, no road fees and this beautiful property is close to schools, parks, shopping and provides easy highway access. Dont miss this opportunity to own a stylish, low-maintenance townhome in one of Beamsvilles most desirable communities! (id:60365)
62 Cloverdale Avenue
Hamilton, Ontario
Homes like the one at 62 Cloverdale are what draw young families to the Rosedale neighbourhood. It is a true blessing to be part of this vibrant community that hosts community events for all ages. It is a quiet pocket tucked under the eastern edge of the escarpment giving incredible seasonal views, the Red Hill Trails, all the amenities you need and a quick drive to Gage Park. But enough about the location, let's talk about this property - you are perched atop your own little hill, with parking for at least 3 cars, a fully fenced yard with low maintenance perennial gardens in front and back, a large back deck and patio perfect for entertaining with tons of afternoon sun. Inside, right off the bat, you have that elusive front hall closet! Original wood floors, a bright east facing living room with a separate dining room off the recently refreshed kitchen including a brand new induction stove. Upstairs, 3 good sized bedrooms, no angled roof lines to contend with, updated doors, hardware and lighting throughout the home. Downstairs you have a perfect little oasis to escape to with a deep soaker tub, perfect for a guest room or just for you to relax. Front porch has been completely redone in 2023 and the furnace is just a few years old put in winter of 2023 as well. (id:60365)
753 Burgess Avenue
Hamilton, Ontario
Welcome to 753 Burgess Avenue - Nestled on a generous 40' x 112' lot, this updated bungalow is ideally located just minutes from Van Wagner's Beach, the upcoming GO Station, and major highway access. Whether you're a first-time homebuyer, investor, or commuter, this home offers an unbeatable blend of convenience and potential. Featuring charming curb appeal, the main floor welcomes you with modern recessed lighting, stylish vinyl plank flooring, and a sun-filled living room. The updated kitchen features Quartz countertops and a sleek backsplash, complemented by two comfortable bedrooms and a contemporary 4-piece bathroom. The finished basement offers a separate entrance and in-law suite potential, complete with large windows, a spacious rec room, an additional bedroom/den, and a second 4-piece bathroom. Enjoy the expansive backyard - perfect for entertaining, gardening, or giving kids and pets room to play - along with an attached garage for added convenience. Located close to all major amenities, bus routes, schools, parks, and trails, this home offers flexible living options in a prime location. Don't miss your chance to own this versatile and move-in ready property! (id:60365)
65 Ever Sweet Way
Thorold, Ontario
Discover this beautifully designed 4-bedroom, 3-bath detached home in the sought-after Empire Calderwood master-planned community, offering modern family living with exceptional income potential. The property is currently operating as a successful Airbnb with strong occupancy and positive cash flow, making it an excellent opportunity for both investors and end-users. Step into a bright open-concept main floor with 9 ft ceilings, featuring a stylish kitchen with stainless steel appliances, island seating, a welcoming dining area, and a spacious family room with engineered hardwood flooring-perfect for everyday living or hosting guests. Upgrades include a 200-amp electrical service panel, EV charging outlet, zebra blinds throughout, oak staircase with wooden spindles, and a garage door opener with remote and Wi-Fi compatibility. Convenient inside entry from the garage adds to the functionality of the home. Patio doors open to a private backyard with a patio area ideal for outdoor enjoyment. The second level features four generous bedrooms, including a large primary suite with a walk-in closet and ensuite, along with the convenience of a second-floor laundry room. Additional bedrooms comfortably accommodate families, guests, or short-term rental groups. The lower level offers a wide-open layout with large windows, a 3-pc rough-in, and a cold room-providing excellent potential for a future recreation area, home gym, or additional living space. Situated just minutes from Niagara Falls, Brock University, Niagara College, Hwy 406/QEW, shopping, dining, parks, and wineries, this home sits at the center of Niagara's most desirable amenities and attractions. Whether you're an investor seeking reliable short-term rental income or a family looking for a modern home in a growing community, this property checks every box. (id:60365)
7210 Woodington Road
Niagara Falls, Ontario
Prestigious Living in Sought-After Rolla Woods! Welcome to 7210 Woodington Road in one of Niagara Falls' most desirable neighbourhoods in the north end where homes are rarely offered for sale. This stunning side-split home sits on a generous 65 x 120 ft lot, offering the perfect blend of comfort, modern updates, and the prestige of this coveted community. Inside, the home is bright and inviting, with newer windows filling the space with natural light. The kitchen was fully renovated in 2018, featuring stylish new floors, a sleek kitchen island, quartz countertops and modern finishes designed for both function and entertaining. The living room boasts a new picture window installed in 2022, paired with elegant modern light fixtures throughout the home for a fresh, updated feel. The spacious lower-level rec room, with its new flooring, is perfect for cozy movie nights or gatherings with family and friends. A thoughtful touch includes an automatic electronic blind on the patio door, adding both convenience and sophistication. Step outside into your private backyard retreat. Professionally landscaped with perennials and lush greenery, the space is designed to bloom beautifully year after year. Enjoy the 16 x 20 inground pool (installed in 2019) surrounded by nature, with concrete work completed in 2019 adding both durability and style to the outdoor living space! (id:60365)
467 Grove Avenue
Windsor, Ontario
Welcome to 467 Grove Ave, Windsor! This charming and versatile home is perfect for a young family, investor, or multi-generational living. Offering exceptional value and flexibility, this carpet-free home has been freshly updated with new luxury vinyl flooring and fresh paint throughout. The main floor features a spacious living room, a dining room that's been converted to an extra bedroom for added functionality, and convenient main-floor laundry. Upstairs, you'll find three generously sized bedrooms and a full bathroom. The finished basement, complete with a separate side entrance and an additional walkout to the backyard, makes this an excellent option for an in-law suite or potential rental unit. The lower level includes a large recreation room, a 5th bedroom or office, a kitchen area, 3 piece bathroom, and plenty of storage space. Outside, enjoy a fully fenced yard, a new deck, and a handy storage shed-perfect for outdoor entertaining and family fun. Centrally located near schools, parks, shopping, public transit, and all amenities, this property combines comfort, convenience, and great investment potential. Don't miss out-this move-in-ready home offers space, style, and endless possibilities! (id:60365)
344 St. Lawrence Drive
Welland, Ontario
This updated five-bedroom, two-bath raised bungalow welcomes you with a spacious, sunlit open concept. Step into the oversized foyer leading to the open-plan living/dining, and kitchen areas, floored in hardwood with ceramic tiles. Enjoy the gas fireplace, vaulted ceilings, and renovated kitchen boasting quartz counters, fresh cabinetry, and stainless appliances-ideal for family gatherings. Skylights and glass doors from the kitchen access a deck, private fenced in backyard with patio with gazebo. On the main level: a generous primary suite, renovated three-piece bath with glass shower, and two secondary bedrooms. It continues down to the finished basement with two big bedrooms or playroom and office. Second remodeled 3pc bathroom and large rec room great for movie night. Attached single car garage with paved drive and parking for 3. Walking distance to almost everything you need! Upgrades incl. roof (2016), furnace & a/c (2024), kitchen (2024), bathrooms (2024), windows as-is. (id:60365)
707 Paris Boulevard
Waterloo, Ontario
A warm and inviting 3-bed, 2.5-bath family home located in one of Waterloo's most convenient and sought-after neighbourhoods. Bright, stylish, and beautifully maintained, this home offers a functional layout with modern finishes and an airy atmosphere throughout. Step inside to a spacious kitchen featuring white cabinetry, stainless steel appliances, and generous counter space-perfect for everyday cooking and entertaining. The kitchen opens seamlessly into the show-stopping living and dining area, where soaring cathedral ceilings and abundant natural light create an impressive, open-concept space. From here, sliding doors lead directly to the backyard deck, making indoor-outdoor living and summer barbecues effortless. Upstairs, you'll find three comfortable bedrooms, including a serene primary suite with soft neutral tones and ample closet space. The additional bedrooms are ideal for children, guests, or home offices, offering flexibility for today's lifestyle. The insulated and drywalled basement is ready for your finishing touches-ideal for a rec room, gym, or additional living space-and includes a central vac rough-in for added convenience. Outside, the fully fenced yard provides privacy, room to play, and space to relax, complete with a deck and storage shed. The low-maintenance yard offers year-round enjoyment with plenty of space for gardening, pets, or entertaining. Located just minutes from Edna Staebler Public School, parks, trails, and a wide selection of shopping and amenities, this home offers exceptional convenience in a family-friendly community. Whether you're a first-time buyer, growing family, or downsizer seeking comfort and function, 707 Paris Boulevard delivers a welcoming lifestyle in a prime Waterloo location. (id:60365)
51 Cedar Street
Grimsby, Ontario
Welcome Home to beautiful 51 Cedar Street! This delightful 3-bedroom, 2 full bath, 1 half bath townhome is nestled in the picturesque town of Grimsby, in an elegant and upscale neighborhood just a short walk from all the local amenities and easy highway access. The bright, open-concept living and kitchen area is ideal for family life, featuring a gourmet kitchen with stainless steel appliances, an island, and a spacious eat-in dining area, perfect for entertaining. Step through the sliding doors to a fully fenced backyard oasis complete with an oversized exposed aggregate patio and exceptional privacy. Upstairs, you'll find threegenerously sized bedrooms, including a primary suite with 4 piece ensuite, along with a beautifully appointed 4-piece bathroom. This move-in-ready home boasts gorgeous laminate floors on the main level, luxurious carpeting upstairs, and fresh paint throughout. Blending modern convenience with warm, inviting comfort, this home truly has it all! (id:60365)

