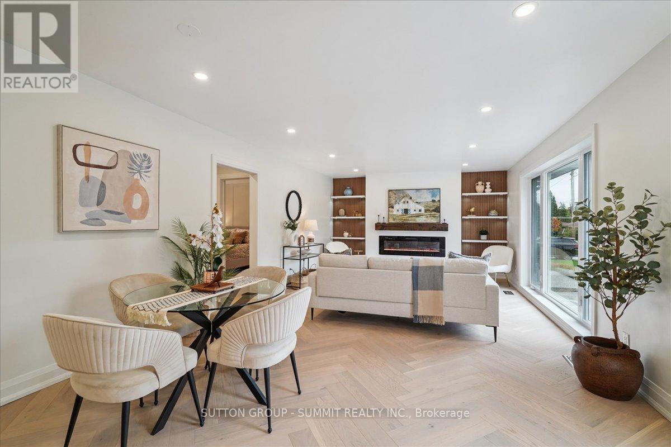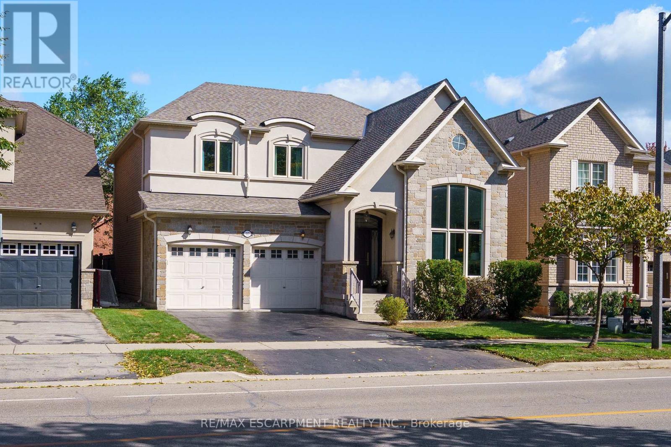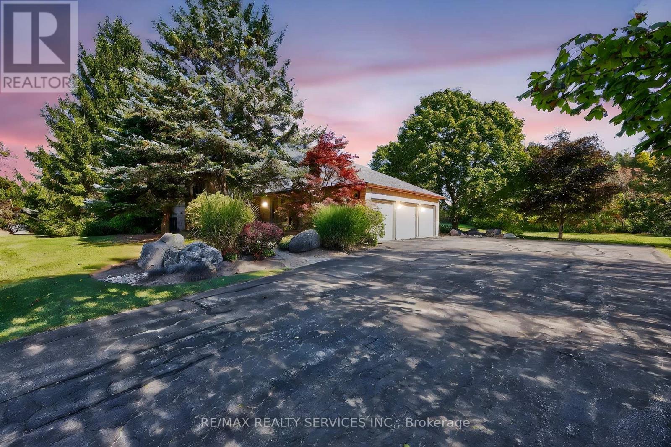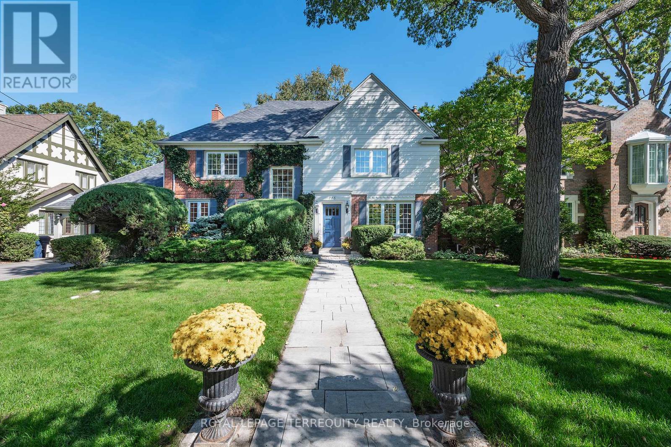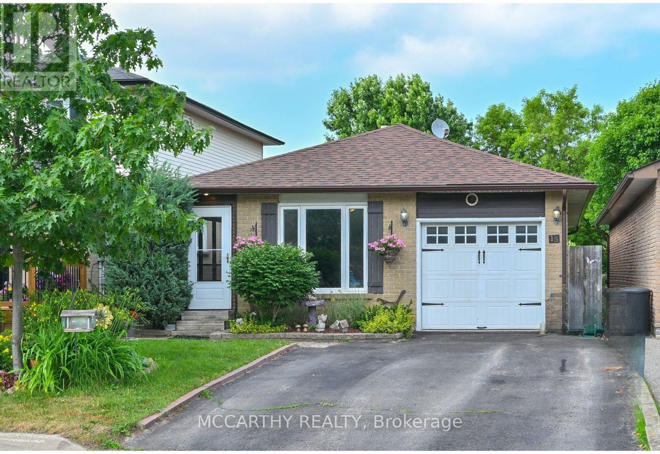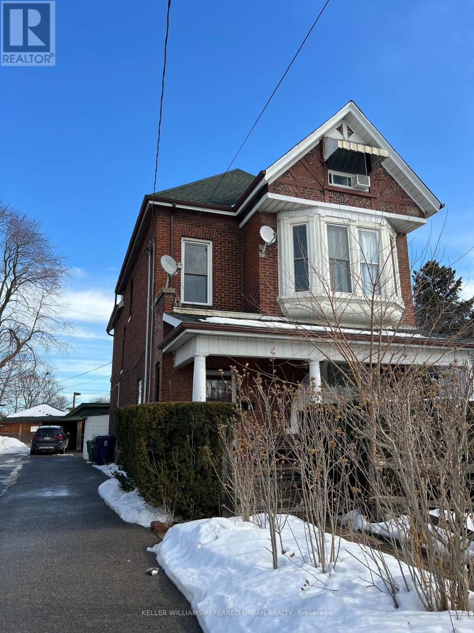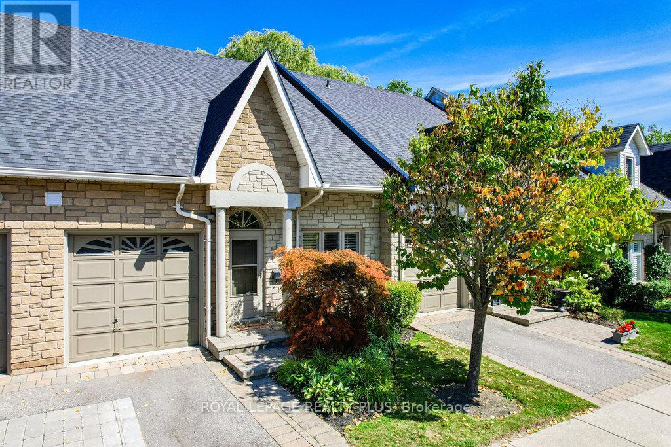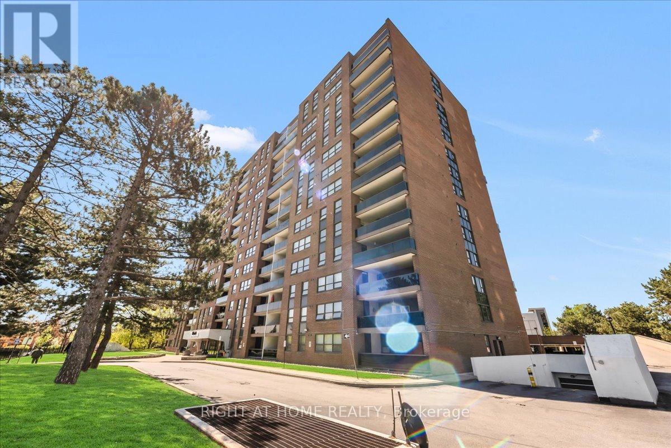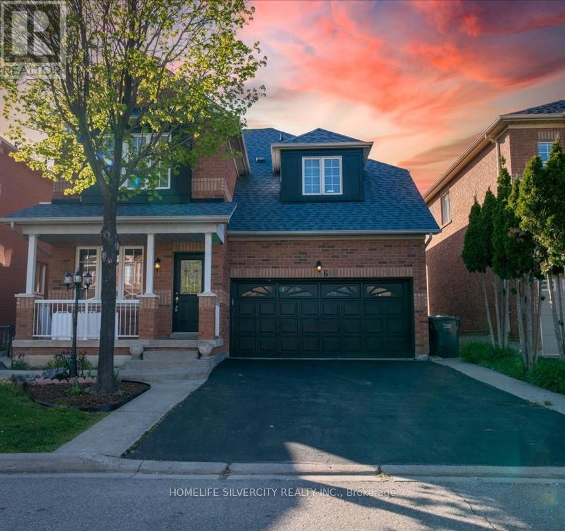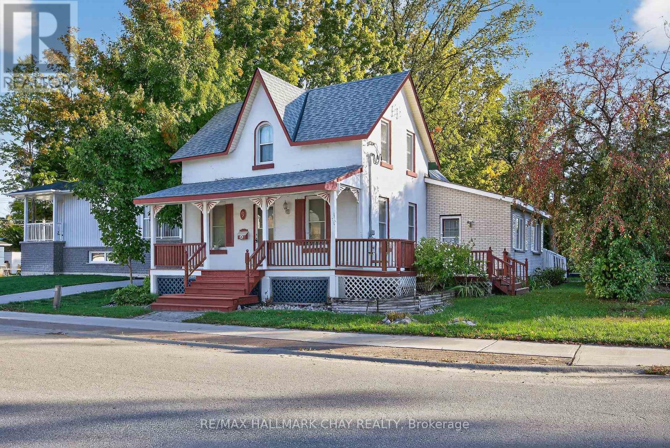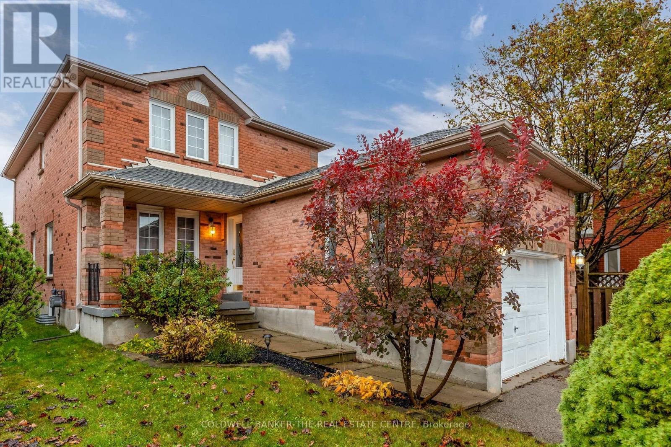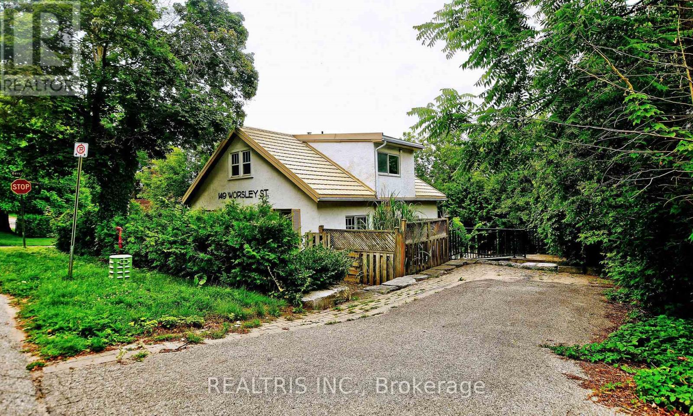1391 Mountain Grove Avenue
Burlington, Ontario
Welcome to this fully renovated 3-bedroom bungalow, ideally situated on a deep 150-ft lot in one of Burlington's most sought-after neighbourhoods. Meticulously updated from top to bottom-including brand-new windows throughout-this home perfectly blends modern sophistication with everyday comfort, offering a truly move-in-ready opportunity. Step inside to a bright, open-concept main floor filled with natural light. The spacious living and dining area features an extended picture window, rich new hardwood flooring, a custom accent wall with lighted shelving, and a sleek electric fireplace-creating a warm and stylish space for both relaxing and entertaining. The newly designed kitchen is a standout, boasting quartz countertops, a chic backsplash, stainless steel appliances, and ample cabinetry-combining beauty and functionality with ease. The fully finished basement with separate entrance adds exceptional versatility, offering a generous recreation area, a flexible bonus room ideal for a home office or games room, and a modern 3-piece bathroom-perfect for growing families or multi-generational living. Outside, the expansive backyard provides endless possibilities, whether you're hosting summer gatherings, gardening, or simply enjoying outdoor time with family. Located just minutes from schools, parks, shopping, dining, and all the amenities Burlington has to offer, this home delivers both convenience and lifestyle. (id:60365)
317 Great Lakes Boulevard
Oakville, Ontario
Welcome to this beautifully upgraded home in desirable Lakeshore Woods! Finished from top to bottom, this stunning property offers over 4,200 sq. ft. of luxurious living space, featuring 4 spacious bedrooms, 5 baths, a main floor den, and an incredible finished basement. Hardwood floors throughout the main level and a cathedral ceiling in the liv. rm, where a large picture window fills the space with natural light and overlooks greenspace. The renovated 2-piece powder room and large upgraded kitchen boast stainless steel appliances, including a built-in dishwasher, microwave, gas stove, and ice-making fridge. Nine-foot ceilings enhance the home's sense of openness and airiness. The bright, oversized family room features a gas fireplace and pot lights throughout. The main floor office is ideal for today's work-from-home lifestyle, while the renovated laundry/mudrm offers a stackable washer/dryer and convenient garage access. Solid wood staircase leads to the upper level, where you'll find a spacious principal suite with a sitting area, a gorgeous 5-pc reno'd ensuite with heated floors, under-cabinet lighting, illuminated mirror, glass shower, double sinks, and a freestanding slipper tub. The suite also includes a generous w/i closet. 3 additional large bedrooms complete this level, bedrms 2 and 3 share a semi-ensuite, and bedroom 2 features its own walk-in closet. The finished basement is an entertainer's dream, with wet bar, custom built-in cabinetry, exercise area, games room, and multiple storage spaces including a cold room. Recent upgrades: new window panes throughout, reshingled roof, new A/C, new front door, exterior light fixtures, upgraded attic insulation, and pot lights throughout. The private, fully fenced backyard features multi-level decks. Ideally located within walking distance to the lake, Sheldon Creek Trail Park, Creek Path Woods, Shell Park, and Nautical Park, and just minutes to Appleby GO, highways, top-rated schools, shopping. Wow! Don't miss! (id:60365)
43 Mccort Drive
Caledon, Ontario
Welcome To 43 McCort Drive, A Beautifully Maintained Family Home Nestled In The Heart Of Caledon Village with over 2,977 sqft of living space. This Thoughtfully Designed Home Combines Comfort, Style, And Flexibility That Is Ideal For Those Seeking A Harmonious Blend Of Indoor Elegance And Outdoor Serenity. Step Inside To Discover An Inviting Floor Plan That Effortlessly Balances Communal And Private Spaces. The Main Level Features A Bright, Open-Concept Living And Dining Area That Flows Seamlessly Into The Kitchen. Picture-Filled Windows Flood The Rooms With Natural Light, While Tasteful Finishes Create A Warm, Welcoming Ambiance. The Kitchen Is Equipped For Modern Life With Extensive Counter Space, Ample Cupboards, Breakfast Area and Walk Out To Deck. Upstairs, The Layout Offers A Generous Primary Bedroom Including 4pc Ensuite Bathroom And Walk In Closet. The Floorplans Show Smart Transitions And Flow Between Rooms Showing Thoughtfulness In Space Allocation And Usability. Downstairs, You'll Find Versatile Space Ideal For Media/Games, Recreation, Or The Basement For Extra Storage. Outside, The Lot Provides Both Curb Appeal And Private Retreat. Mature Landscaping Frames The House, And Outdoor Spaces Are Perfect For Al Fresco Dining, Gardening, Or Quiet Relaxation. The Rear Yard Invites Residents To Enjoy Sunshine And Fresh Air Away From The Bustle Of Busy Streets. Location Is A Standout: Close To Amenities, Schools, Parks, And Main Roads, While Still Offering That Quiet, Village-Like Feel. Its Ideal For Families, Professionals, Or Anyone Seeking Peace Without Sacrificing Convenience. Its A Place To Live Well, Entertain Well, And Settle In. With Its Tasteful Interiors, Versatile Layout, And Prime Setting, This Home Wont Last Long. Schedule Your Viewing Today And Discover What Makes This Property Truly Special. Generac Generator, Roof - 2025, Vinyl Floor - 2025, Irrigation System, Security System, Public School Across The Street, Extensive Award Winning Landscaping. (id:60365)
223 Riverside Drive
Toronto, Ontario
Exceptional Riverside Drive Residence. Rarely available 75' by 226' Ravine Lot. Solid Family Home with space to grow into. Gracious Living room centered around a stately open gas fireplace. Dining room with views to the wooded backyard. Mid Century modern eat-in Kitchen with access to the elevated oversized deck - perfect for morning coffee or twilight wine. Convenient powder room and covered access to the double car garage complete the main floor. Four generous bedrooms on the second - primary with a 3 piece ensuite overlooking the ravine. Wonderful potential to develop the loft attic. (Make sure to walk up the stairs and view). Above grade walk out basement to stone patio from the home office/bedroom. Full size recreation/games room - billiards anyone? Separate laundry room plus ample storage in the utility room. Steps from "Lucy Maud Montgomery" parkette. All the above on a coveted street in Swansea with easy walking access to the Subway, Bloor West Village Shops & Restaurants, The Old Mill and Humber River. 12 minutes to the financial district and minutes to the Martin Goodman Trail Boardwalk siding onto Lake Ontario. Fantastic School Districts. Move in, live and personalize at your leisure. (id:60365)
15 Andrew Avenue
Orangeville, Ontario
Nestled at the end of a quiet cul-de-sac, this 4 bedroom, (2+2) all-brick bungalow offers the perfect blend of comfort, lifestyle, and flexibility. Overlooking the rolling hills of Caledon, its ideal for down sizers, upsizers, seniors, couples, families, multi-generational living, or those seeking extra income potential. The main level has been revamped and freshly painted in a beautiful neutral tone, that allows the main floor to feel bright, open, and refreshed. The sun-filled eat-in kitchen features a skylight, pantry, and plenty of counter space, while the living room sets the stage for cozy nights and casual gatherings. Two rear-facing bedrooms include a private primary suite with walk-in closet and 3pc ensuite. Convenient main floor laundry and inside garage access make daily life simple. The walk-out lower level expands your options with two oversized bedrooms, a games room, a large rec/exercise room, a 2 pc bathroom, bright above-grade windows, a spacious rec/family room with wood stove, and private entry to the fully fenced yard. Perfect for extended family, teens, guests, or creating an income suite. Outdoors, enjoy a welcoming front sunroom, a backyard built for BBQs and stargazing, plus newer shingles, updated A/C, and ongoing neighbourhood upgrades. With road improvements set to enhance the areas curb appeal, this home is as practical as it is inviting. Whether you're looking to settle into family living, create multi-generational space, or enjoy the ease of a low-maintenance retreat, all from great commuter location, this property is designed to adapt to every stage of life. (id:60365)
225 Rosemount Avenue
Toronto, Ontario
Wonderful Century Style Fourplex in Historic Weston Village! Four self contained apartments with high ceilings, three of them occupied by wonderful tenants, and one of them vacant! Sitting on a Premium 71 x 127 Ft Lot! Can be restored easily into a magnificent single family home, with antique wood trim & stained glass windows, as well as other beautiful features only found in a home of this age! Triple Car Garage at the rear, with a long driveway able to fit over 10 vehicles! 4 Separate Hydro Meters. Perfect for an investor who is also looking to owner occupy, or rent all four units at a respectable market rental rate. Main Floor Apartment (2 bed, 1 bath) $2500/month + hydro. Second Floor Apartment (2 Bed, 1 Bath) $2000/month + hydro. Third Floor Apartment (2 Bed, 1 bath): Vacant, estimated rent $1800/month + hydro. Basement Apartment (2 Bed, 1 Bath): $1400/month all inclusive. $75,600 Gross Annual Income, Potential $97,000 gross annual with 4th apartment rented! (id:60365)
6 - 1010 Cristina Court
Mississauga, Ontario
MAIN FLOOR PRIMARY BEDROOM & ENSUITE - Renovated, Executive Townhome, rarely available Bungaloft with Main Floor Primary Bedroom & Ensuite. Nestled on a cull de sac in the private enclave of Turtle Creek, backing onto ravine. Just steps to Lake Ontario, nature trails & Jack Darling Park. This home backs onto mature combination of coniferous and evergreen trees, making for a most private & serene retreat. Inside the open concept layout features an impressive great room with soaring 23 foot vaulted ceilings, rich hardwood floors & a walk-out to a spacious deck overlooking the yard & mature trees. A beautiful renovated Kitchen boasts Carrara style quartz countertops with waterfall feature on the peninsula. Generous counter provides space for a breakfast bar or an awesome area for entertaining. Soft Close cabinets provide a choice of Pantry with slide out drawers, Pot Drawers, Tray Cupboards-Lazy Susan's, Room for everything! The PRIMARY BEDROOM, ON THE GROUND LEVEL, overlooks the natural greenery from the picture window, complete with renovated washroom with oversized shower, and sooo much closet space with built in cabinetry. The spacious 2nd bedroom also on the main floor, and with a vaulted ceiling, overlooks the garden & enjoys an oversize closet. The Loft boasts a relaxing sitting area overlooking the great room & includes a 3rd bedroom, complete with full washroom and walk-in closet. The lower level has a finished family room area with above grade window & corner fireplace. There is also a large unfinished area awaiting your imagination. There are LAUNDRY facilities on both MAIN FLOOR & lower level. New windows throughout, New patio door-everything is ready Just move in. Conveniently located in the vibrant community of Clarkson and Port Credit. Enjoy the festivals, many restaurants & shopping. Easy access to Public Transit & Go train. The perfect combination of nature and urban living. (id:60365)
412 - 4 Lisa Street
Brampton, Ontario
The Immaculate Corner 3 Bedroom Condo Unit Has 2 Washrooms in a Secure Building Situated (With Night Security/Concierge). 30k Upgrade, Freshly Painted, New Floor, And Renovated Washrooms. Big Ensuite Locker, Just Minute To 410 & Bramalea City Centre For Your Shopping Needs Comes W/Great Sized Primary Bedroom With 2 Pc Bathroom Ensuite. Living/Dining With Spacious Open East Facing Huge Balcony, Enjoy Nice View & Sun-Filled Unit W/Lots Of Lights. Close To School & Brampton Bus Terminal (id:60365)
6 Bentgrass Lane
Brampton, Ontario
The Beautiful home features 9 ft ceiling, fully renovated with legal 2 Bedroom Basement, Pot Lights, Brand new kitchen, totally updated washrooms, just painted house, extra clean, very practical layout. This house could be your dream house. (id:60365)
9 Maria Street
Springwater, Ontario
Welcome To 9 Maria Street, Elmvale -A Charming Century Home Built In 1890, Offering A Unique Blend Of Historic Character & Modern Functionality. This 2+1 Bedroom, Two-Bath Residence Features 1,973 Sq. Ft. Of Above-Grade Living Space With A Full Family & Dining Room, Providing A Spacious & Flexible Layout Suited To A Variety Of Lifestyles. The Home Also Includes A Legal-Height, Partially Finished Basement Spanning 1,167 Sq. Ft., Offering Ample Room For Storage, Or Future Living Space. Original Details Add Warmth & Personality, While Recent Updates Such As A New Furnace (2025) & Roof (2021) Deliver Comfort, Efficiency, & Long-Term Peace Of Mind. Ideally Located Just Steps From The Elmvale Arena, Queen Street, Local Parks, Foodland, Elmvale District High School, & Community Landmarks Such As The Elmvale Springwater Artisan Well, Annual Fall Fair & Maple Syrup Festival, This Property Combines Small-Town Charm With Everyday Convenience. Don't Miss This Rare Opportunity To Own A Piece Of Elmvale's History With Room To Grow And Make It Your Own. (id:60365)
136 Violet Street
Barrie, Ontario
Welcome to this beautiful three-bedroom, three-bathroom home in the desirable Holly area. Featuring granite countertops in the kitchen, fridge and freezer side by side, gas stove, hardwood and natural slate throughout the main floor, hardwood throughout second floor, single attached garage, and an outdoor 500 sqft deck with integrated hot tub, fire pit surrounded by lush greenery, mature trees and a 10x10 enclosed veggie garden. Close to all amenities, schools, place of worship, and a community centre, this home offers both comfort and convenience. Don't miss out on making it yours! (id:60365)
149 Worsley Street
Barrie, Ontario
Zoned Commercial, this property offers exceptional versatility for residential living, investment, or a live/work setup in one of Barrie's most sought-after locations. Located in Barrie's desirable City Centre, this beautifully maintained 3-bedroom house combines convenience, ample space, and endless potential. Situated in a quiet, upscale downtown neighbourhood just minutes drive from Highway 400 and Kempenfelt Bay, it's also within walking distance to shops, vibrant businesses, various government offices, the library, and the delightful Barrie waterfront. The spacious open-concept kitchen features granite countertops and high-end stainless steel appliances, while the second floor offers a bright study with walkout to a large private patio. A walkout basement provides ample storage and strong potential for rental income or additional office space. Multiple entrances, and two parking areas, mix of upscale residential and established commercial practices next door. Seize this opportunity to own a versatile property, perfect for establishing a business office in a prime location, creating a dual-purpose live/work space, or designing a stunning family home with in-law suite potential. This is your chance to invest in a true gem with limitless possibilities! The home is being sold in "as-is" condition, and buyers are advised to conduct their own due diligence regarding its potential uses. (id:60365)

