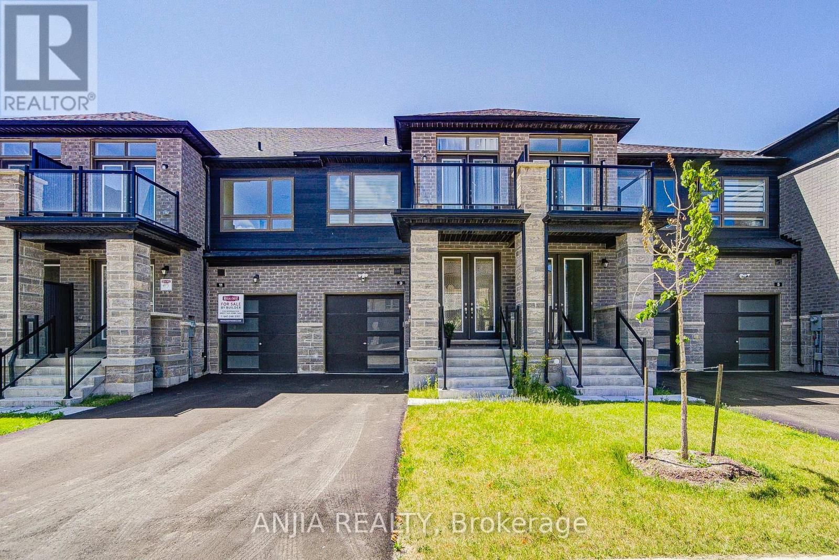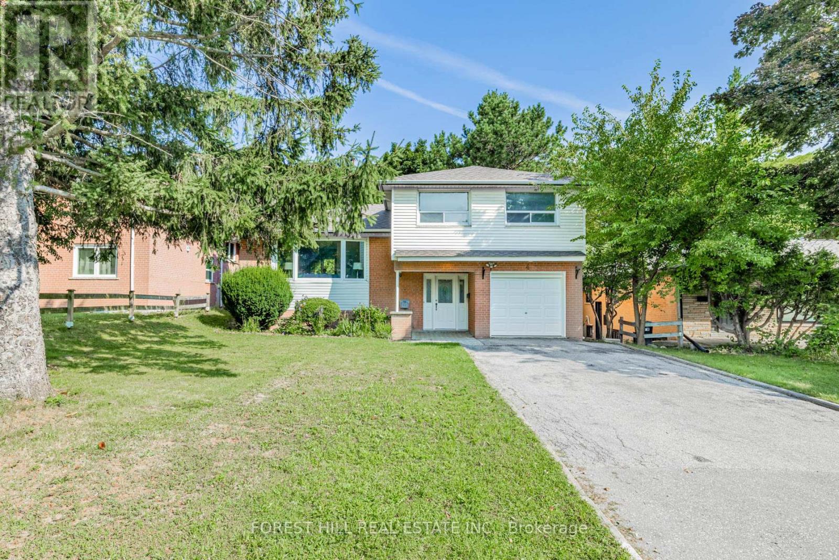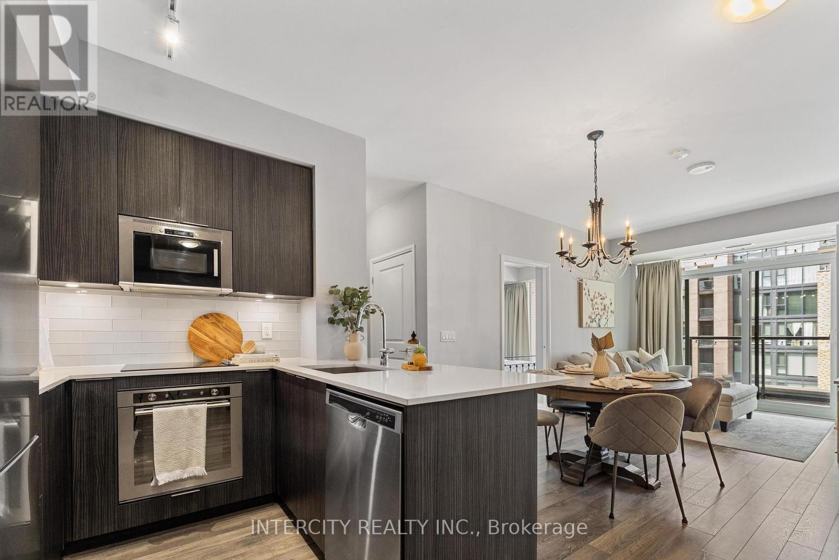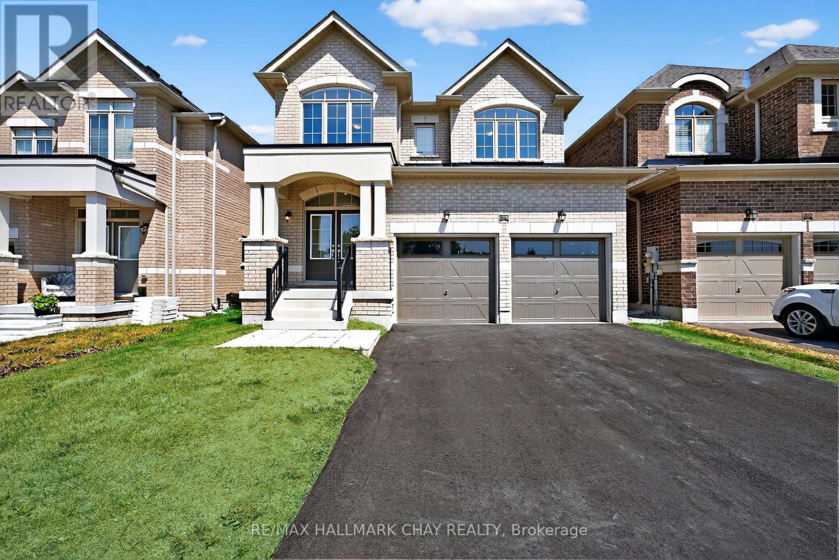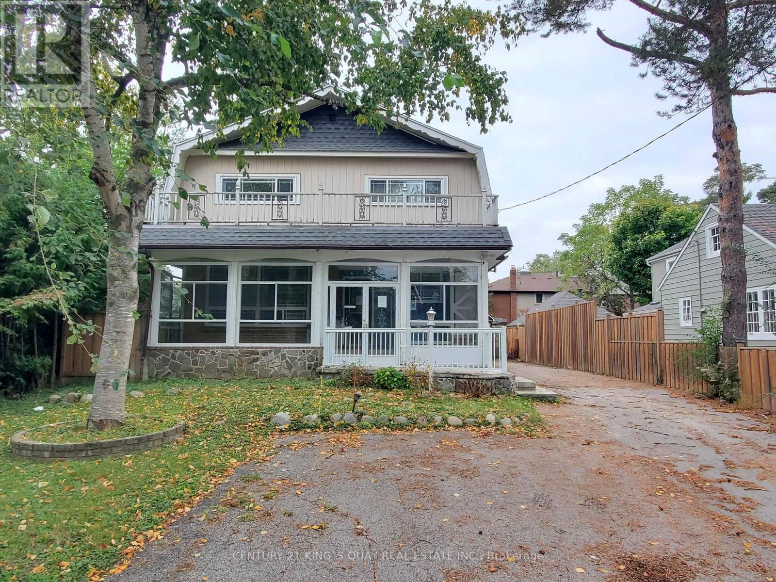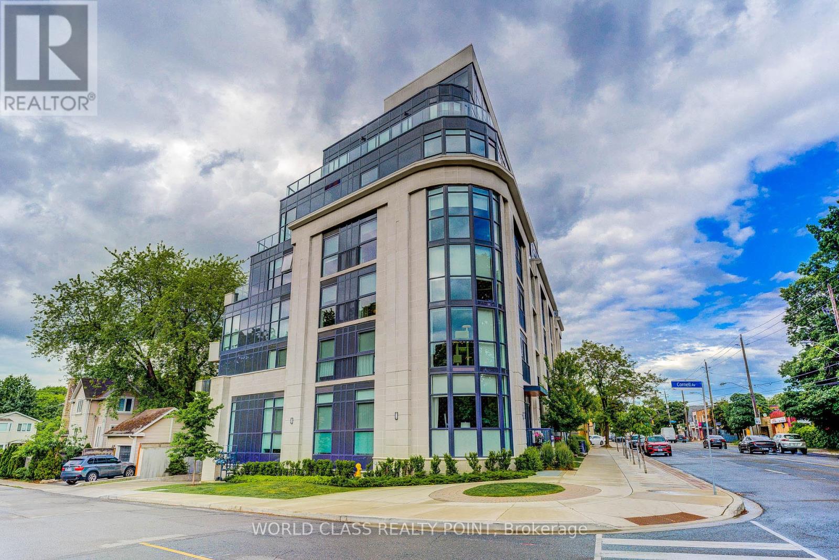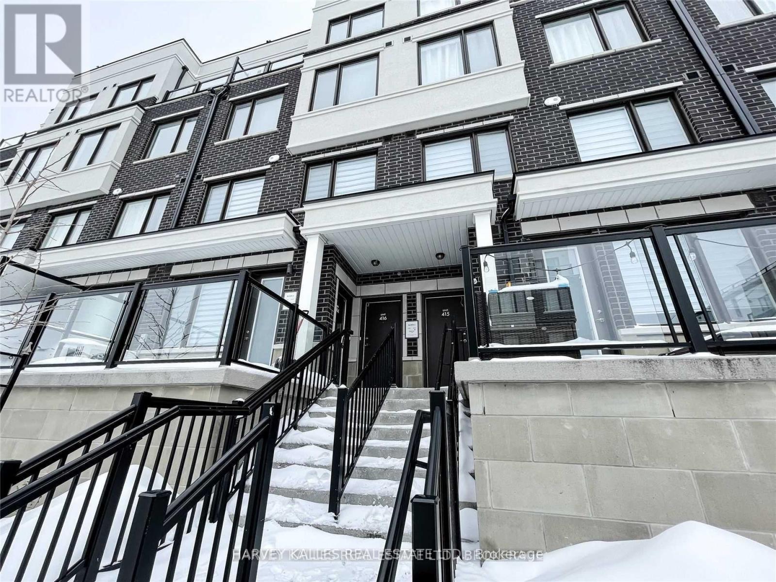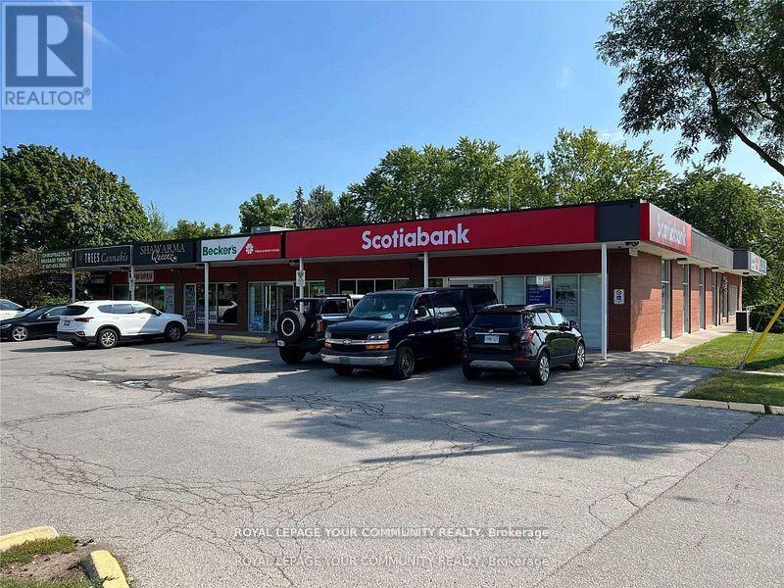5110 - 950 Portage Parkway
Vaughan, Ontario
Optimized & Spacious 1 Bedroom Layout Features Floor-To-Ceiling Windows With Unobstructed Views From Walk Out Balcony. Sleek Modern Finishes With Quartz Countertops. Comfortable Living Location. Convenience To Hwy 400 & 407. Short Walks To VMC: TTC Subway & Bus Terminal. Easy Access To Amenities, York University, Shopping Malls, Restaurants, & Entertainment Options. Condo Amenities Include: Concierge, Gym, Pool, Guest Suites, Party Room, Rooftop Deck & More. Rent Includes High-Speed Bell Internet & 1 Ymca Membership For Resident Of Transit City. (id:60365)
9 Mace Avenue
Richmond Hill, Ontario
Welcome to This Beautiful South-Facing Home, Nestled in a Quiet Pocket of Rural Richmond Hill. Offering Thoughtfully Designed Living Space, Featuring Hardwood Floors Throughout, Smooth Ceilings, and Pot Lights on the Main Level. The Modern Kitchen Boasts Stainless Steel Appliances, Breakfast Bar, and Additional Bar Area, Seamlessly Flowing Into the Family Room With Electric Fireplace and Walkout to the Backyard. Upstairs Youll Find a Spacious Primary Suite With a Spa-Like 5-Pc Ensuite, Two Generous Bedrooms, and a Bright Open Balcony Space. Includes Attached Garage, Upgraded Light Fixtures, Window Coverings, and More. Close to Green Space, Golf, and Public Transit Move-In Ready and Full of Style! (id:60365)
4 Dalmeny Road
Markham, Ontario
***A Move-In Conditon Home***Desirable School----Henderson Avenue PS Area***This Home Is Situated On A Quiet Pocket-------Greatly Loved/Meticulously-Maintained/"UPGRADED"--------"UPGRADED" By Its Owner For Years-Years--------In Highly Demand/Heart Of Thornhill Neighbourhood(Convenient Location To Schools,Park,Shopping & Quiet St)****Spacious 4Levels Sidesplit****Open Concept--Seamlessly Connects/Spacious--------Super Large Living Room & Dining Room Easy Access Large Deck & A Completely-Updated/Functional Kitchen(S-S Appls+Granite Countertop)--------Making It Perfect For Both Relaxed Family Living & Entertaining Friends/Guests**Well-Proportioned Bedrooms On Upper Level W/Natural Lighting---------Extra(a 4Th Bedrm Or Potential Family Rm) On Lower Level & Direct Access To Enclosed-Backyard Thru A Side Dr & Fully Finished/Super Bright Basement W/Lots Of Wooden Cabinetry(Easily Converted To Small Kit Or Kitchenette & 3Pcs Washroom****THIS HM HAS BEEN UPGARDED by its owner(BRAND NEW FURNACE-2024, KIT-2009, FRIDGE-2013, SHINGLE-ROOF-2017, LARGE DECK-2018, UPDATED INSULATION(ATTIC--2018), SMART Google NEST THERMOSTATS--2018, FRESHLY-PAINTED-2024, NEWER MAIN DR*****Super Clean/Bright & Welcoming Family Home*****Move-In Condition*****Desirable Schools--Henderson Avenue PS/Thornhill SS & Close to Shops/Parks/School (id:60365)
627 - 99 Eagle Rock Way
Vaughan, Ontario
Stylish and versatile 2+1 bedroom, 2 bathroom condo with floor-to-ceiling windows and a thoughtfully upgraded modern design. Features stone countertops, stainless steel appliances, and a full-size washer/dryer. The spacious 870 SF open-concept layout extends to an oversized balcony, perfect for outdoor relaxation. Ideally located next to Maple GO Station and just minutes from Hwy 400 and Vaughan Hospital. Close to parks, shops, and everyday conveniences. (id:60365)
1378 Broderick Street
Innisfil, Ontario
3 Years New Legal Duplex With Brand New, Never Lived In Basement Apartment With Separate Entrance, Heating, & Laundry In Sought After Alcona! Over 3,000+ SqFt Of Available Living Space With Elegant Finishes Throughout. Main Level Features Smooth Ceilings, Hardwood Flooring, Pot Lights, & Large Windows Allowing Tons Of Natural Lighting To Pour In. Welcoming Foyer With Closet Space Leads To Formal Dining Area With Wainscotting & Crown Moulding. Spacious Living Room With Beautiful Fireplace & Feature Wall With Built-In Shelving (2025) Combined With Kitchen & Breakfast Area! Large Kitchen Features Tile Flooring, Stainless Steel Appliances, Quartz Counters, & Centre Island Overlooking Living Room! Breakfast Area Has Walk-Out To Backyard Deck! Upper Level Features Wide Plank Vinyl Flooring Throughout & 4 Spacious Bedrooms. Primary Bedroom With Walk-In Closet, & Gorgeous 5 Piece Ensuite With Double Sinks, Soaker Tub & Large Shower! 3 Additional Bedrooms, 2 With Walk-In Closets & Vaulted Ceilings. Convenient Upper Level Laundry Room With Laundry Sink & Additional Storage. Separate Entrance To Lower Level With 1,000+ SqFt Apartment Boasts Wide Plank Vinyl Flooring Throughout, Large Above Grade Windows, & Open Concept Layout. Combined Kitchen & Living Area With Smooth Ceilings & Pot Lights. Plus 2 Additional Bedrooms! Separate Laundry Hook Up & Heating, Perfect For Extended Family To Stay Or To Generate Additional Income! Fully Fenced & Private Backyard Has Lots Of Green Space For Children To Play Or A Blank Canvas For A Gardeners Dream! Double Car Garage & 4 Car Driveway With No Sidewalk! Freshly Painted Throughout. Brand New Basement Apartment (2025). Completely Carpet Free. Perfect Location Minutes To All Major Amenities Including Parks, Child Care, Schools, Golf Clubs, Groceries, Highway 400, Lake Simcoe, & Nantyr Beach! (id:60365)
64 Lyall Stokes Circle
East Gwillimbury, Ontario
Peaceful Ravine Living in Mount Albert 64 Lyall Stokes Circle, Welcome to this stylish and functional 4-bedroom, 3-bathroom townhome nestled in the heart of Mount Alberta community known for its charm, green space, and family-friendly atmosphere. This thoughtfully laid-out home features a modern kitchen with quartz countertops and stainless steel appliances, flowing seamlessly into a spacious great room designed for both relaxation and entertaining. Enjoy your morning coffee or unwind after a long day while overlooking a beautiful ravine a rare and tranquil backdrop that adds a touch of nature to your everyday life. With easy access to parks, trails, schools, and the community library, this home truly offers the perfect balance of lifestyle and location. (id:60365)
80 Main Street
Markham, Ontario
Property Is Designated As Heritage. Live On Prestigious Main Street Unionville. One Of A Kind Unbelievably Large 5 Bedroom Home*** On A Huge 50 X 162.6 Lot*** Basement With Extra Kitchen, Living Rm & 2 Bdrms*** Steps To Hwy 7, Bus Other Amenities*** Highly Convenient* Mins To Unionville GO, Hwy 407 & Hwy 404 & Top Schools, Shopping And Mercedes, BMW, Honda Showrooms. (id:60365)
408 - 1400 Kingston Road
Toronto, Ontario
Welcome to the Upper Beach Club Condos. A small boutique condo building with only 42 residences. South Facing Suite with lots of natural light that comes in through floor-to-ceiling windows. 2 Bed/2Bath condo Overlooking Toronto Hunt Club Golf Course in the Birchcliffe - Cliffside neighbourhood. Residents enjoy premium amenities including a stunning rooftop terrace with lake and golf course views, a stylish party room, and a fitness centre. Transit at your doorstep which takes you either at Kennedy Subway or Warden Subway Station. Trendy shops, cafes, and restaurants along Kingston Road at your doorstep. Steps From The Scarborough Bluffs & Lake Ontario. Location is the perfect combination of city & nature. One Parking and Locker included. (id:60365)
80 Mill Street
Ajax, Ontario
Welcome to 80 Mill Street, Pickering Village. This charming three-bedroom bungalow is located in the heart of historic Pickering Village. Main Level step into the bright and open living room and open kitchen area designed for comfort and entertaining. Large windows flood the space with natural light, while the separate dining room offers flexibility and could easily serve as a home office or den. Walk out from the main floor to a beautifully landscaped backyard with tons of perennials , perfect for summer gatherings, gardening, or quiet evenings outdoors. Lower Level / In-Law Suite Potential The fully finished lower level features a separate garden-door entrance leading to a spacious kitchen and open-concept living area with above-grade windows, creating a bright and welcoming atmosphere. A fourth bedroom with dual closets and a large three-piece bathroom make this an ideal space for an in-law suite, nanny suite. Shared laundry servicing both upper and lower level Parking for up to 6 vehicles plus no sidewalks to maintain Fantastic, neighbourhood close to parks, trails, and schools. Walk to historic Pickering Village with its shops, cafes, and local amenities Quick access to transit, highways, and everything Ajax has to offer Seller or agent do not warrant retrofit status of basement apartment. Lower unit is vacant. (id:60365)
416 - 1711 Pure Springs Boulevard
Pickering, Ontario
Move In and enjoy this modern 2-Bedroom, 3-Bathroom Condo Townhome in Pickering! This modern home features a spacious open-concept main floor with gleaming laminate floors throughout the living and dining areas. The upgraded kitchen boasts stainless steel appliances, quartz countertops, and a breakfast bar, a functional space for busy mornings and relaxed evenings. The primary bedroom offers a 3-piece ensuite and a private balcony, while the generous second bedroom provides a relaxing retreat or ideal work-from-home space. Conveniently located close to schools, public transit, parks, shopping, and more. Parking and locker included! (id:60365)
9 - 305 Port Union Road
Toronto, Ontario
Professional/Medical Office Space. Located In A Busy Neighbourhood Plaza. Lots Of Surface Parking. Plaza Tenants Include: Scotiabank, Pizzaiolo,Shwarma Queen,Riviera Barbershop,NS Hair & Spa And Many Professional Offices. A Very Busy Location Between The Go Station And The 401 (id:60365)
8 & 9 - 305 Port Union Road
Toronto, Ontario
Professional/Medical Office Space. Located In A Busy Neighbourhood Plaza. Lots Of Surface Parking. Plaza Tenants Include: Scotiabank, Pizzaiolo,Shwarma Queen,Riviera Barbershop,NS Hair & Spa And Many Professional Offices. A Very Busy Location Between The Go Station And The 401 (id:60365)


