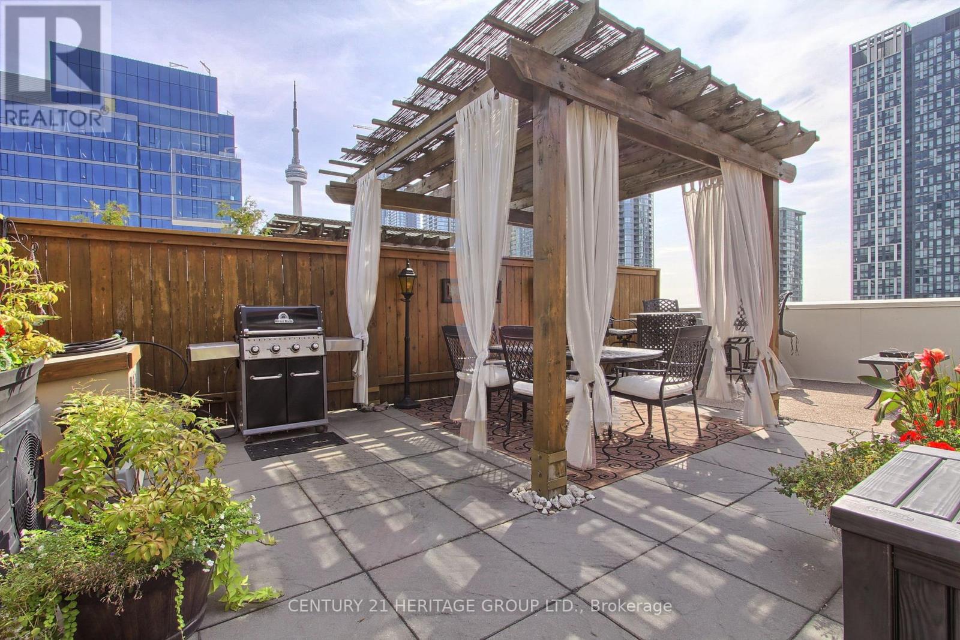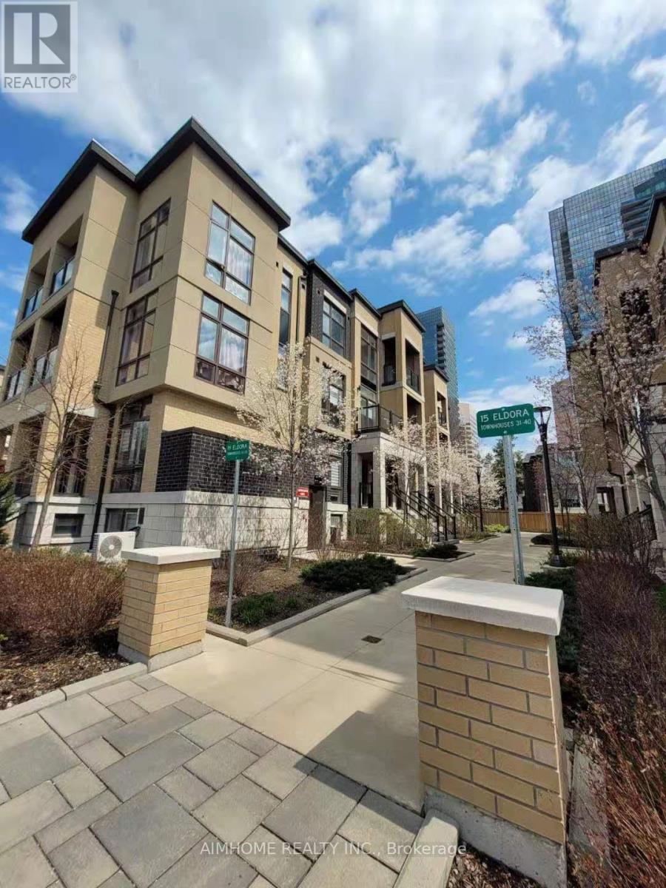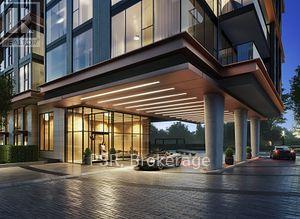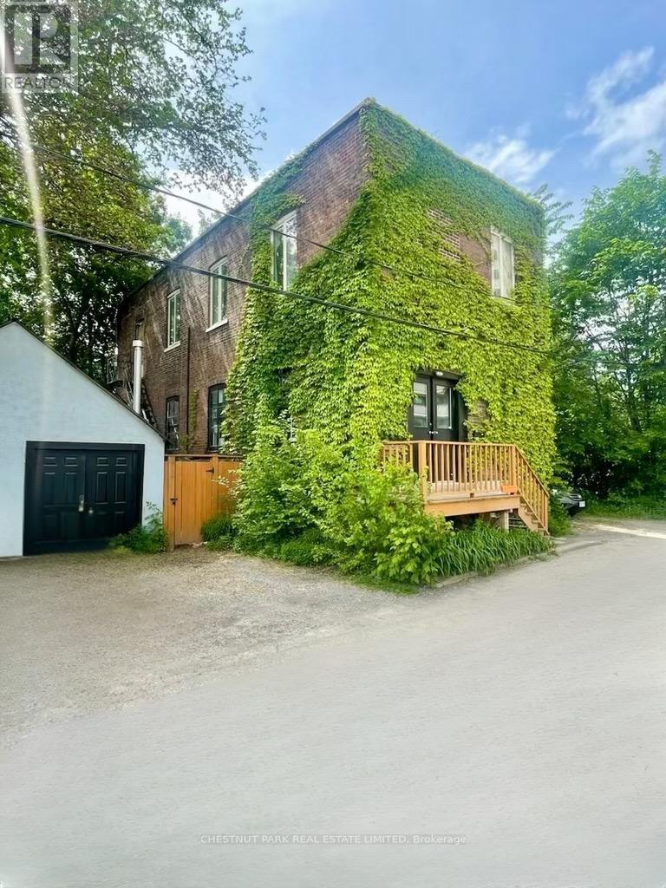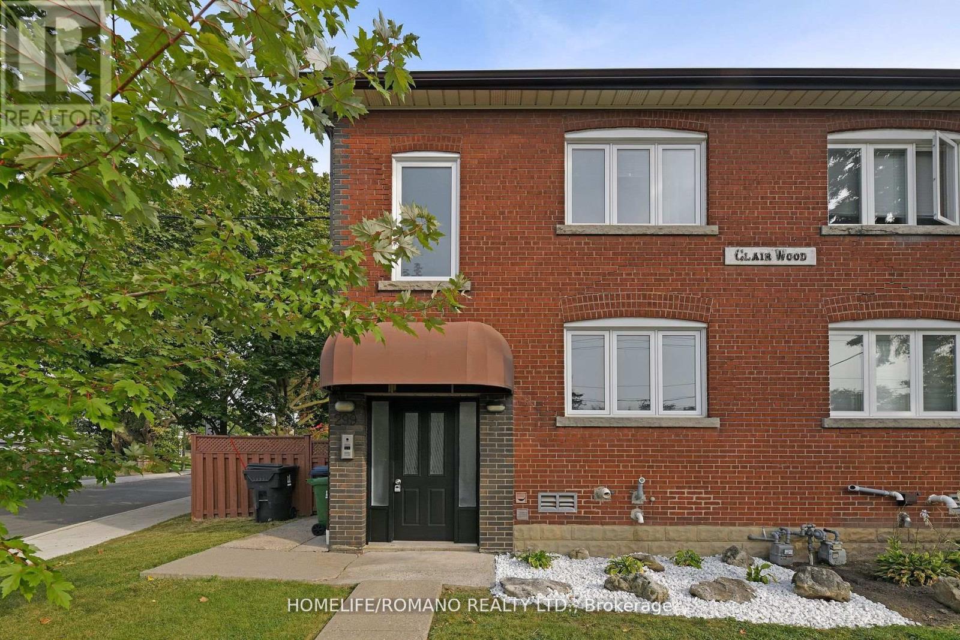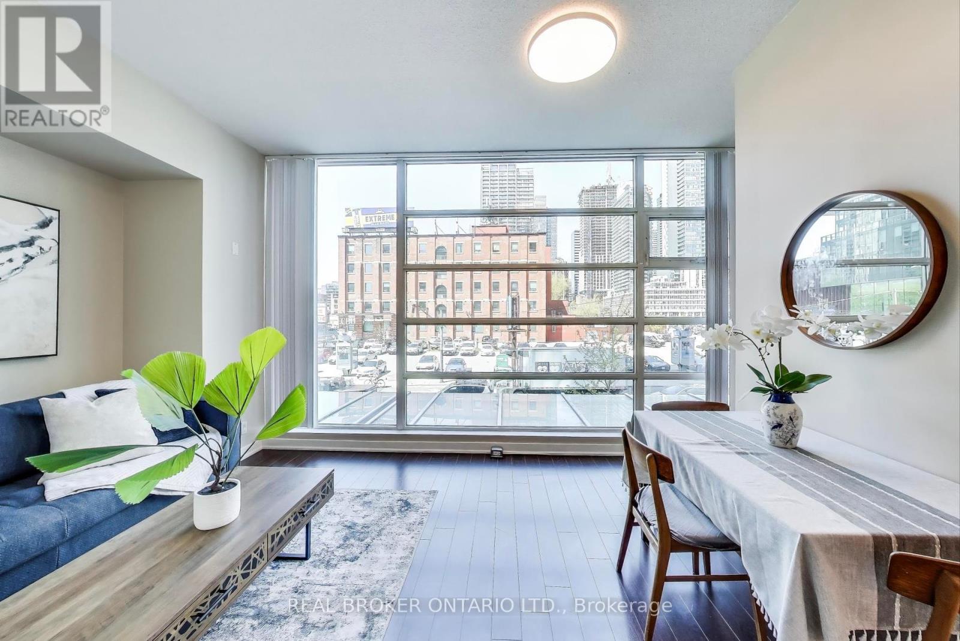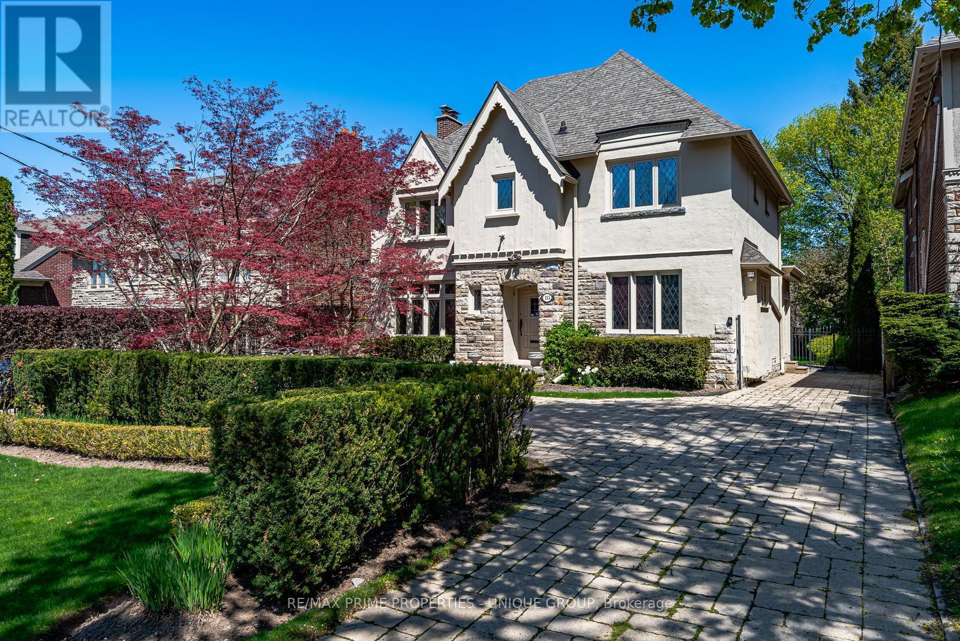104 Billington Crescent
Toronto, Ontario
Offers anytime! Welcome to family living in the heart of Parkwoods-Donalda! This bright and beautifully maintained 3-bedroom, 2-bath semi-detached sits on a quiet crescent and offers the perfect blend of space, comfort and convenience. Step inside to a generous open living/dining area ideal for gatherings, game nights or just curling up with a book. The home features a thoughtfully-designed kitchen with endless storage and counter space, making it a dream for anyone who loves to cook or entertain. One of the highlights is the large extension at the back, which serves as a spacious family room. Whether you're hosting holiday dinners, kids' sleepovers or Sunday movie marathons, this home makes it easy to bring everyone together. Outside you'll find a huge backyard; a rare find in Toronto! Think BBQs, gardening and plenty of room for kids and pets to run and play. Located in a sought-after neighbourhood, this home is a fantastic opportunity for growing families or anyone looking for more space without leaving the city. Improvements: Foyer and Kitchen tiles (2023)- Additional Kitchen cabinets (2023)- Bathrooms renovated (2018)- Updated basement flooring with new tiles (2018)- Water Tank and Furnace are brand new installations (2025) (id:60365)
Ph6 - 550 Front Street W
Toronto, Ontario
Discover the epitome of urban sophistication with our latest offering in the heart of King West Village. This stunning suite in the established Portland Park Village boasts an expansive layout spread across a total of approximately 1200 sq. ft. of living space, complemented by a 550 sq. ft. private rooftop terrace. The terrace has a gas-equipped BBQ for your outdoor culinary adventures as well a pergolas, bar & ampule seating for out door entertaining. The terrace provides breathtaking panoramic views of the city skyline, ensuring an unrivaled ambiance for entertaining & tranquil relaxation. The interior of this residence is equally impressive, featuring two well-proportioned bedrooms, with offering ample space. The open-concept kitchen & living area provide a seamless flow, with a design that accommodates full-sized furnishings without compromise. High 9' ceilings enhance the sense of space throughout, while the suite's southern exposure floods the home with natural light, accentuating the panoramic vistas. The kitchen is a chef's delight with impeccable stone countertops & a full suite of stainless steel appliances, while the convenience of a pantry & a gas fireplace adds to the home's comfort & functionality.The attention to detail continues with luxurious ceramic flooring throughout, a spacious 4-pc bathroom featuring a soaker tub & stacked washer & dryer laundry on the upper level, and a convenient 2-pc power room on the main level. Residents will also enjoy the added amenities of the building, including a well-equipped fitness centre. With its close proximity to transit options, this suite is not only a haven of luxury but also offers the ultimate in convenience for those seeking a vibrant lifestyle in downtown Toronto. This is an exceptional opportunity for down sizers seeking the perfect blend of community and city living in a respectful, homeowner-filled building. Close to shopping, Billy Bishop Airport, CNE grounds, restaurants & historic Fort York. (id:60365)
44 - 19 Eldora Avenue
Toronto, Ontario
Welcome To Hendon Park Towns '"Stanley Park" Model. In An Excellent Location At Yonge/Finch. This South Face Two Bedroom Home Is Clean And Bright. 9' Ceilings . Just Steps To The Ttc, Go, Viva, Hendon Park, Shopping And Restaurants. Unit Is Next To The Underground Garage Access. (id:60365)
625 - 250 Lawrence Avenue W
Toronto, Ontario
This unit comes complete with added upgrades and is sure to stand apart from the smaller 1+1 model. Underground parking and a locker are also included. Several decor upgrades have been added including a privacy door and double closet doors - in the den ready to fully utilize this unit as a two bedroom. The larger private balcony provides a quiet place to relax while overlooking landscaped grounds, greenspace, and creek. This 9-story luxury boutique building boasts an impressive architectural design and is located at the corner of Avenue Rd and Lawrence Ave in the prestigious Bedford Park community. An exquisite list of amenities includes a four season rooftop terrace with an outdoor fireplace, barbecues and an entertaining and dining lounge overlooking the spectacular view of the greenbelt treetops, city nightlights and the Toronto skyscape. There is great workspace with wi-fi access and board room, fitness and pilates rooms as well as 24 hour concierge services, security, car wash and even a dog-wash room. Walk to Avenue Road boutiques, restaurants, cafes, beauty, spa and specialty shop services. Transit is steps from the building and within minutes to Yonge St. subway taking you downtown in 15 minutes. (id:60365)
#2717 - 75 Canterbury Place
Toronto, Ontario
Brand New 2 Bdrm Unit With One Parking And One Locker In Diamond Yonge! Best Layout, Bright, Open Concept Design. 20 Ft.Balcony W/Unobstructed View Overlooks North York And South To City. Laminate Flrs T/Out, Kit. Centre Island, Quartz Counters & Backsplash, 4 Pc.Washroom. 5 Min.Walk To 2 Subway Stations; North York Town Centre. Steps To Shopping, Restaurants, Banks, Drug Store. (id:60365)
53 Walder Avenue
Toronto, Ontario
ELEGANT MODERN 5 BEDROOM HOME FOR LEASE. THIS CUSTOM BUILT HOME FEATURES 3 FLOORS OF GRAND, GRACIOUS LIVING. HARDWOOD THROUGHOUT, NEW MODERN CHEF'S KITCHEN FEATURING MIELE APPLIANCES, LARGE ISLAND, PERFECT FOR ENTERTAINING. OPEN CONCEPT HIGH CEILINGS, WAINSCOTTING, DINING ROOM SEATS 10 GUESTS EASILY. THIS HOME FEATURES 5 LARGE BEDROOMS IDEAL FOR LARGER FAMILIES. FINISHED BASEMENT FEATURES LARGE BEDROOM PLUS SEPARATE LIVING ROOM PERFECT FOR GAMING OR MOVIES OR OFFICE. BAYVIEW LRT STATION AROUND THE CORNER AND MINUTES TO YONGE/EGLINTON SUBWAY. METRO, BAYVIEW SHOPS AND RESTAURANTS. EXCELLENT TDSB SCHOOLS NORTHLEA, NORTHERN, LEASIDE, TFS, SUNNYBROOK HOSPITAL. (id:60365)
1008 - 10 Yonge Street
Toronto, Ontario
Renovated 1 bedroom + open solarium with parking/locker at the heart of downtown Toronto's Harbourfront. 738 sq ft and no wasted space! Lake views from bedroom and den, spacious live/dine space, open modern renovated kitchen, newer wood floors throughout. Large closet in bedroom, setup your home office in the bright solarium. Newly renovated 4pc bathroom. Convenient resort-like amenities include 24hr concierge, in/outdoor pools, visitor parking, rooftop Skylounge, terrace w/BBQs, full fitness centre w/weights, cardio, classes, theatre room, squash/basketball courts, guest suites & more! Location like no other - steps to TTC, Union Station, Financial District, grocery (Loblaws, Farm Boy, Longos), Dining, St Lawrence Market, shops, ferry, underground PATH, ScotiaBank Arena, LCBO. Walk score of 97, Transit score of 100! All inclusive maintenance fees include ALL utilities, cable TV and internet! One of the only addresses that permit enrolment in the highly coveted Island Science School (JK-6). The complete package of size, location, and convenience, at a fantastic value! (id:60365)
156 Sussex Mews
Toronto, Ontario
Nestled amongst the splendid Victorian homes and modern commercial structures of Harbord Village, tucked away on the west side of Sussex Mews, stands this counter-culture Bohemian oasis. Once an industrial building from bygone era of early 1900s Toronto, this 2 storey brick edifice is now home to 3 private residences and is situated on a spectacular 75-foot-wide lot. Perfect for the empty nester, the up and comer, or the visionary developer who wants to create a laneway style, one of a kind chic, urban pied-a-terre or a block of brownstone townhomes, 156 Sussex Mews represents a truly unique real estate investment opportunity in one of the most culturally diverse and vibrant areas in central Toronto. The Main Floor suite features 2 bedrooms, 1 bath, and is an airy, loft-like slice of Soho in Toronto with 10 ft + ceilings. Charming upper-level owners' suite features 2 bedrooms, 1 bath, and is a cozy space with a walkout to a private garden. Garden level suite features 1 bedroom and 1 bathroom with a working wood burning fireplace and a private walkout to a patio lounge space. The property also includes a separate stucco structure as per the survey, previously used as an artist studio with access to the side yard. (id:60365)
B - 299 Vaughan Road
Toronto, Ontario
Discover your new home in this bright and inviting 2-bedroom apartment including 1 parking space, where convenience meets comfort. Recently upgraded with fresh new flooring, this space radiates a modern ambiance. The bathroom is sleek and well-appointed. With the TTC at your doorstep, commuting is a breeze. Don't miss the chance to make this apartment your haven- schedule a viewing today and experience the perfect blend of style and convenience. (id:60365)
210 - 397 Front Street W
Toronto, Ontario
Imagine this: a one bedroom CityPlace condo (-stay with me-) WITH a true den for under $500k? It exists here and offers are anytime! * Unlike your standard bowling alley style condo, this one has a square footprint which gives it better than typical flow plus its brighter with huge floor to ceiling, wall to wall windows looking out onto a broad city view instead of having a view of the condo building next door * Annnnnnd the 10 ceilings make the space feel positively voluminous - this is not your one bedroom shoebox * And you get a den that's an actual den, not a niche in a wall, which means you can put your home office here or a pullout couch for guests to visit * The amenities? You never have to leave the building: mega party room with BBQs overlooking the CN Tower & Rogers Centre, solid gym, theatre, indoor basketball court & lap swimming pool with hot tub, 24 hour concierge, guest suite & visitor parking * Steps to Harbourfront, CN Tower, The Well, the underground PATH, shops & restaurants & you're right in front of the streetcar to Union Station & Spadina subway * If you're a driver, hop right onto Lake Shore & the Gardiner * As if that weren't enough, your fees are very reasonable as they include your parking, heat, hydro & water * Get this one while you can - start your home ownership adventure: why pay your landlords mortgage instead of building your own wealth?! Renting downtown? That'll cost you $270,000+ over 10 years, with nothing to show for it. Owning this unit? You will be up to $135,000 in equity by 2035. Now is the time to make the leap! (id:60365)
115 Glenayr Road
Toronto, Ontario
Open House Saturday September 20th, 2pm - 4pm. Welcome to 115 Glenayr Road. This home has classic charm with modern updates and sits on a 50 x 130 lot. Live in the heart of Forest Hill within walking distance to the Village and ravine trails.The charming front entrance leads to the elegant foyer. On your left, French Doors lead into the formal living room with a gas fireplace. On your right, another set of French Doors leads to the sophisticated Dining room. The hallway straight ahead welcomes you to the spacious and bright family room. This impressive room has a high ceiling, a gas fireplace, and an inspiring view of the backyard sanctuary. There is a casual breakfast room that captures the morning sun and overlooks the modern kitchen with granite countertops, centre island and built-in appliances.The graceful staircase rises to the upper level, where there are five bedrooms. The large Primary Bedroom has a modern four-piece ensuite bathroom and a deep walk-in closet. Directly across the hall are two additional bedrooms and an updated five-piece bathroom. Down the hall is the guest bedroom with a three-piece ensuite and the large fifth bedroom/office with wall-to-wall built-in shelves.The finished lower level features a rec room / home gym with plenty of storage. And for the wine connoisseur, there is a climate-controlled custom-built cellar for 1200+ bottles.The highlight of the private backyard sanctuary is the heated inground pool that captures sunlight all day long. The heated private driveway has parking for 4+ cars. (id:60365)


