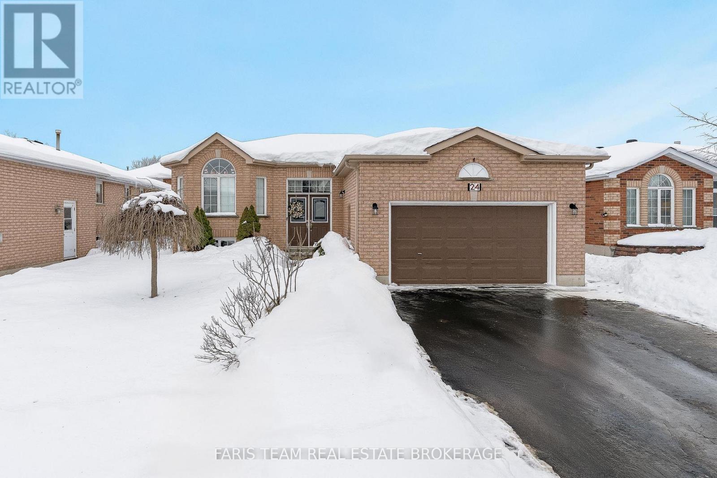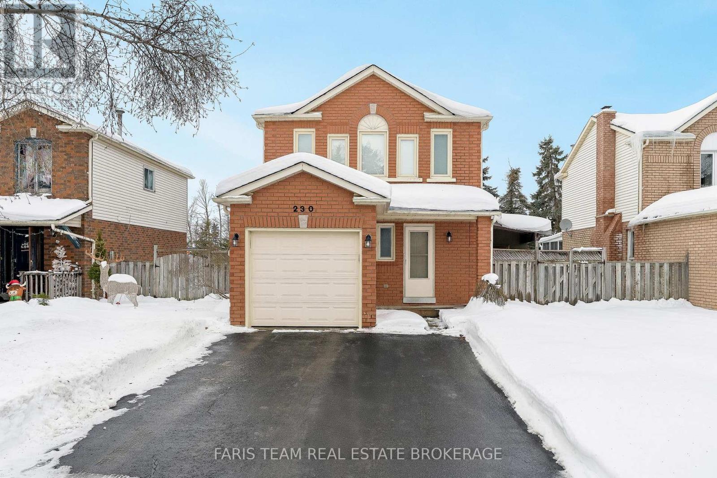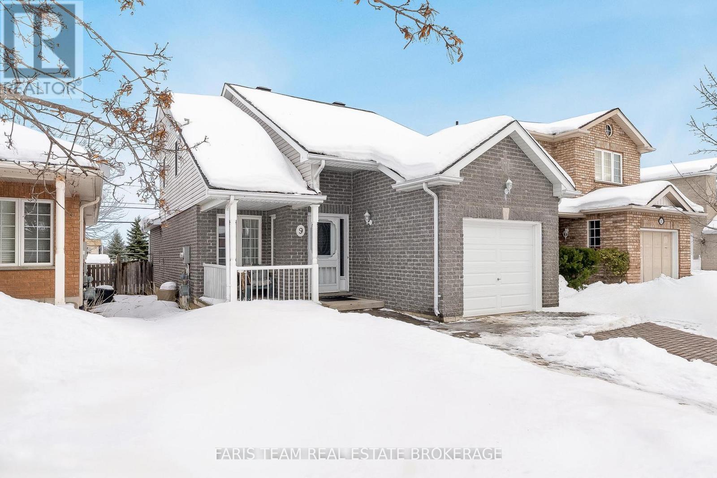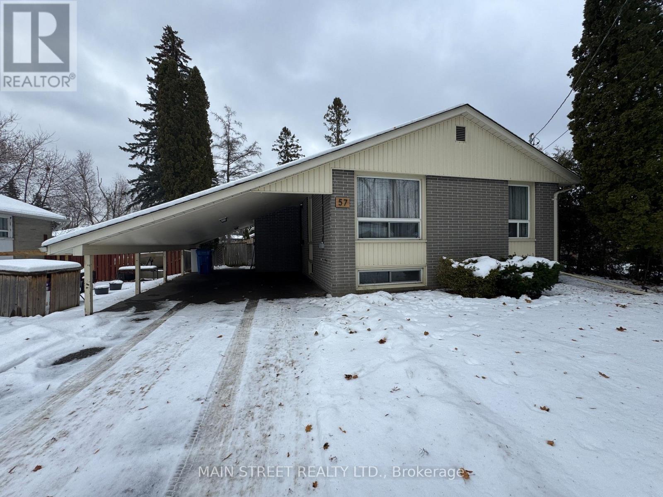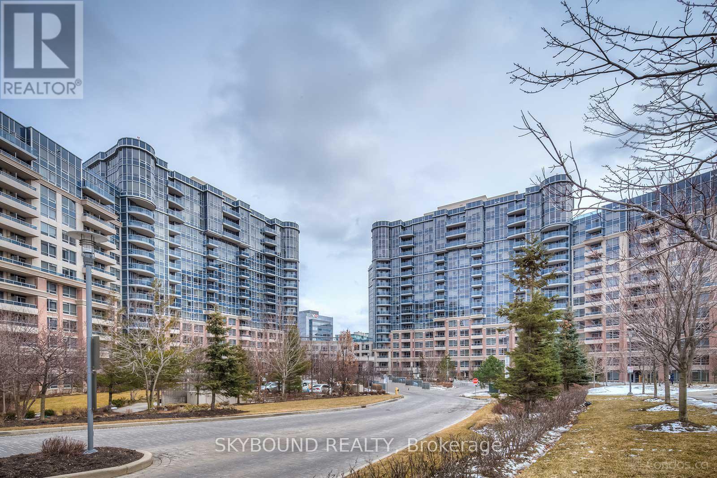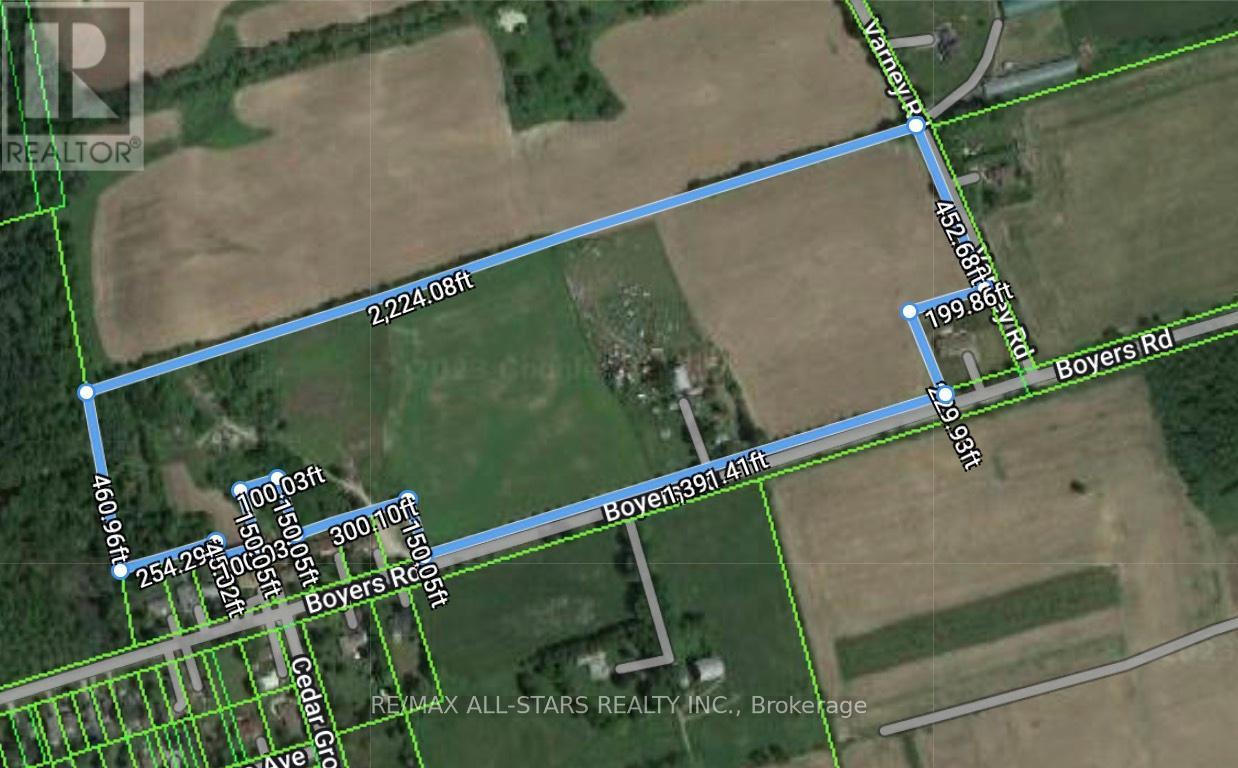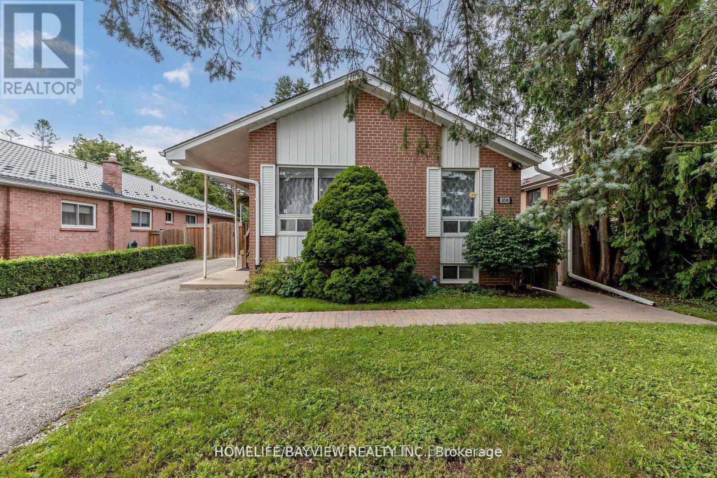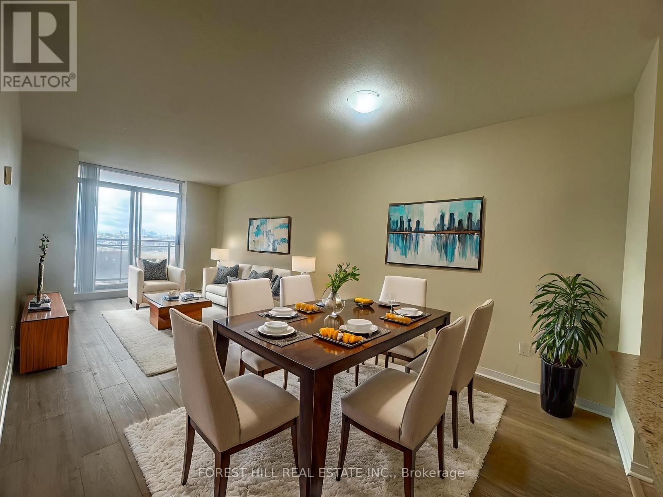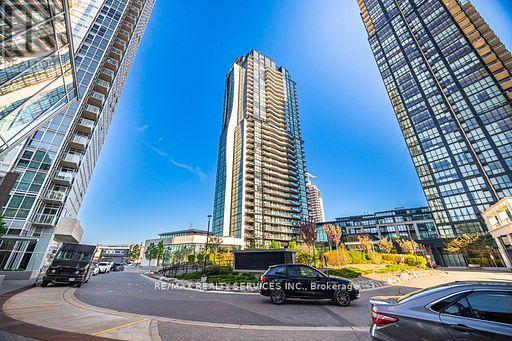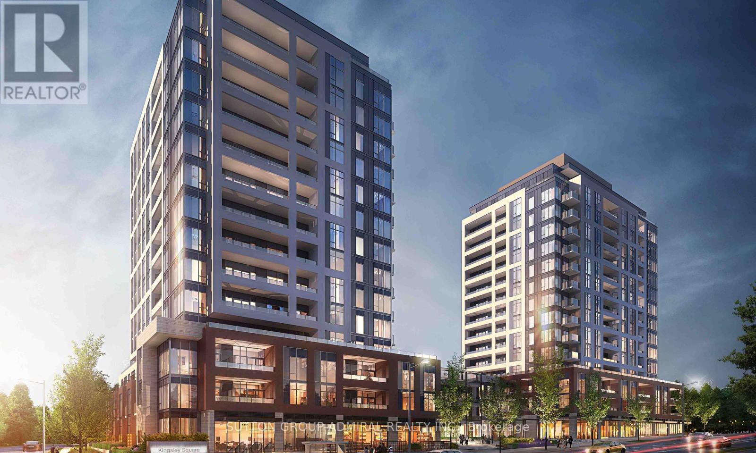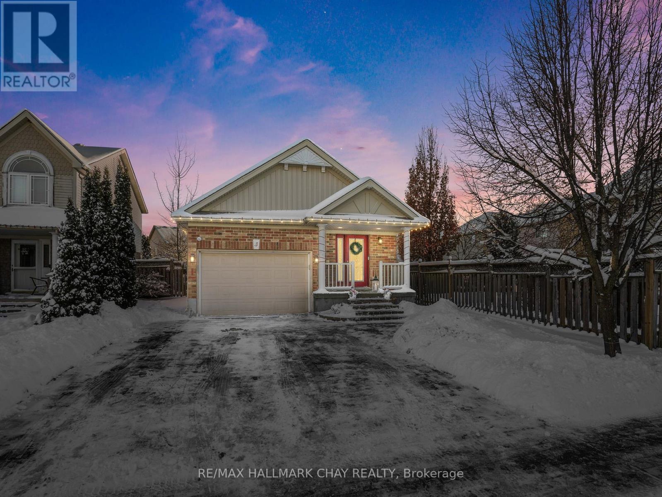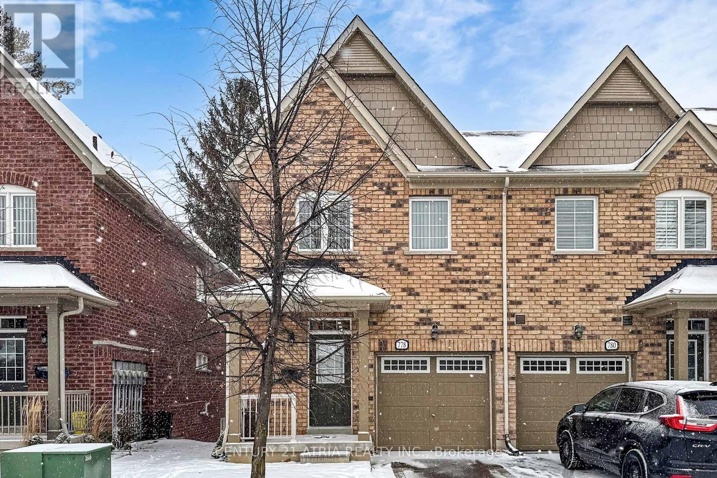24 Marsellus Drive
Barrie, Ontario
Top 5 Reasons You Will Love This Home: 1) Charming raised bungalow with an all-brick exterior, set in a quiet and family-friendly neighbourhood close to parks, schools, transit, and everyday amenities 2) Bright and inviting interior with sunlight streaming through large windows, creating an uplifting atmosphere that enhances the open and comfortable layout 3) Beautifully updated kitchen serving as the vibrant centre of the home, offering modern finishes and seamless flow for cooking, gathering, and entertaining 4) Fully finished basement complete with a spacious bedroom, full bathroom, and versatile living area, perfect for guests, teens, extended family, or an in-law suite 5) Rare fully finished, climate-controlled garage featuring a Mitsubishi air conditioner and heat pump, ideal for a workshop, studio, or secure space for cherished vehicles, along with a fully fenced backyard providing generous greenspace for relaxation and play, 1,216 above grade sq.ft. plus a finished basement. (id:60365)
230 Kozlov Street
Barrie, Ontario
Top 5 Reasons You Will Love This Home: 1) Nestled in the beautiful and sought-after North End Barrie neighbourhood, this home offers unmatched convenience with walking distance to schools, Walmart, Georgian Mall, two serene parks, and nearby transit stops, while also providing quick and easy access to Highway 400 for an easy commute 2) Step outside to a generously sized fully fenced backyard with mature trees offering natural privacy, featuring a spacious deck perfect for entertaining or relaxing and the bonus of no rear neighbours 3) Inside, enjoy the comfort of thoughtful updates made over the years, including a refreshed kitchen with a modern backsplash, countertops, sink, and cabinet doors completed in 2021, along with an upgraded furnace, central air conditioner, bathrooms, roof, windows, and appliances, topped off with added insulation in the attic to ensure year-round comfort 4) A single-car garage with an automatic opener is conveniently located with direct access beside the front door, making rainy or snowy days a breeze, plus a double-wide driveway provides parking for up to five vehicles 5) The interior layout boasts a well-designed floor plan with spacious bedrooms throughout, a finished room in the basement ideal for a home office or extra living space, and ample storage available in the dedicated laundry room for everyday organization and ease. 1,138 sq.ft. plus a partially finished basement. *Please note some images have been virtually staged to show the potential of the home. (id:60365)
9 Julia Crescent
Orillia, Ontario
Top 5 Reasons You Will Love This Home: 1) Placed in a welcoming, established neighbourhood, this home strikes the perfect balance, close to everyday conveniences for easy living, yet cozy enough to feel like your own retreat 2) The main level offers thoughtful touches, including a bedroom and laundry, creating a layout that's practical for guests, aging in place, or simply streamlining daily life 3) Upstairs, you'll find a private haven with a second bedroom complete with its own ensuite, plus a versatile den ready to become your home office, yoga studio, or creative hideaway 4) Outdoors, a fully fenced backyard makes room for pets, play, and entertaining, while the garage adds comfort and convenience no matter the season 5) The basement is a blank canvas with a bathroom rough-in already in place, ready to transform into anything from a family recreation room to a stylish guest suite. 1,567 above grade sq.ft. plus an unfinished basement. (id:60365)
57 Dunning Avenue
Aurora, Ontario
Welcome to 57 Dunning Ave this beautifully maintained and updated home located in the prime Aurora Village neighbourhood. This spacious property offers 3+1 bedrooms and 2 full bathrooms, providing comfort and flexibility for families or professionals.The main floor features a bright, modern kitchen with updated finishes and a convenient walkout to a large, private backyard-perfect for entertaining or relaxing outdoors. The finished basement includes an additional bedroom, den, Kitchen and large living area. Enjoy the convenience of being just steps away from Dr G.W High School, Yonge Street, public transit, shopping, parks, and all essential amenities. This lease is for the full house and is a must see. (id:60365)
131 - 33 Cox Boulevard
Markham, Ontario
Welcome to Circa I by renowned builder Tridel. Rarely offered, this unique ground-floor 1-bedroom suite features two separate entrances for exceptional convenience. Enjoy 9-foot ceilings throughout, creating a bright and airy living space filled with natural light. The unit offers both easy interior access and direct outdoor entry. Nestled in a quiet and highly sought-after Unionville neighbourhood, the property is surrounded by several top-rated schools. Ideally located with all of life's essentials within a 3-km radius, including Viva Transit, Unionville GO Station, major highways, grocery stores, restaurants, shopping centres, and medical services. Residents enjoy a full suite of premium amenities, including 24-hour concierge, indoor pool, fitness centre, sauna, and party room. Heat and water are included in the lease, along with one locker and a parking space accommodating two vehicles. This exceptional location truly has it all. (id:60365)
182 Boyers Road
Georgina, Ontario
31 Acres Located Directly Beside Residential Area, Over 1800 Ft Of Road Frontage On Boyers Road And Varney Road. M3 and Rural Zoning. Great Location For Residential Development, Outside Of Protected Areas. Municipal Water At Property Line. Located Between The Queensway And Metro Road, 10 Minutes To 404. Close To Shopping Centres, Schools, Transit, Parks (id:60365)
85 Child(Lower) Drive
Aurora, Ontario
Spacious And Beautifully Maintained 2 Bedroom Lower Level Apartment With Separate Entrance Through Side Door. Living And Dining Rooms Are Open Concept With Large Windows. Lots Of Cabinetry In The Kitchen with built/In Dishwasher. 2nd Bedroom Is Perfect For The Work-At-Home Or Guests. (id:60365)
707 - 75 King William Crescent
Richmond Hill, Ontario
R-A-R-E-L-Y Offered! Bright and Spacious HUGE 670 Sq Ft 1-Bedroom, 1-Bathroom, 1- Parking, 1 Locker condo in the heart of Richmond Hill. This Bright Unit Features an Open Concept Floor Plan with Laminate Floors Throughout and a Large South-Facing Balcony That Fills the Space with Natural Sunlight. The Kitchen Offers Ample Storage with Stainless Steel Appliances, Granite Counters and a Breakfast Bar. The Generous Sized Bedroom Includes a Walk-In Closet, Offering Ample Storage. Enjoy the Convenience of Being Centrally Located Making Daily Living and Commuting Easy. Ideally Located Steps From Transit, Shopping, Restaurants and Key amenities, This Condo Offers Unbeatable Convenience in a Vibrant Community. A Perfect Place to Call Home! Move In and Enjoy Modern, Comfortable Living. (id:60365)
2902 - 2900 Highway 7 Road
Vaughan, Ontario
Spacious and Sun Filled Suite in one of Vaughan's most desirable buildings: EXPO Condos. Approx. 1225 sq. ft (As per Matterport). Featuring 2-Bedroom 2-Bathroom + Large Den (that can be closed off for privacy). Offering 9FT Ceilings & An Open-Concept Living/Dining Room, Perfect for Entertaining Guests! Large Kitchen With Stainless Steel Appliances, Upgraded Lighting, A Feature Wall In the Living Room, Ensuite Laundry, Panoramic Views of the South-West Side of Beautiful Vaughan! It is Centrally Located In The Heart of Vaughan, Major Highways, Colleges, And Transit! The Unit Also Includes 1 Parking and 1 Locker Room. The Building Includes World Class Amenities Including Roof Top Terrace, 24 Hr Concierge, Gym, Sauna, Indoor Pool, BBQ Area, Guest Suites and So Much More! **Property Has Been Virtually Staged** (id:60365)
B1001 - 715 Davis Drive E
Newmarket, Ontario
Welcome to Kingsley Square, a modern condo in the heart of Newmarket with unbeatable access to GO Transit, Hwy 404, shopping, parks, and Southlake Health Centre. Bright, well-designed suite with contemporary finishes and access to premium building amenities including a rooftop terrace. Landlord is seeking an A+ tenant only. Full documentation required as per condo by-laws, including credit report, employment letter, pay stubs, rental application, references, and executed lease subject to approval. Ideal for professionals seeking quality living in a prime location. (id:60365)
5 Shephard Avenue
New Tecumseth, Ontario
Welcome to a home that wraps you in warmth the moment you arrive. With its charming curb appeal that shines in every season, this 4-bed, 2-bath backsplit offers approx. 1,541 sq ft above grade, plus an additional 529 sq ft of future finished space, giving you room to grow for years to come. Inside, vaulted ceilings and an open-concept kitchen create a bright, airy main level that's ideal for hosting family celebrations and everyday moments alike. With a generous eating area and sitting nook, this space naturally becomes the heart of the home. Overlooking the family room below, the layout keeps everyone connected during cooking, dining, and entertaining. The lower levels offer exceptional flexibility. The third level includes a generous family room with a cozy gas fireplace, plus a fourth bedroom and full bath-perfect for guests or in-laws. An additional unfinished level adds even more potential for a future gym, office, playroom, or hobby area. Step through the patio doors to enjoy the brand-new (2025) composite wood deck-ideal for morning coffee, summer barbecues, or relaxing in your fully fenced backyard. Plenty of mature trees offer exceptional privacy in the warmer months. Convenient garage entry from the main level adds effortless everyday function. Situated in a welcoming neighbourhood close to parks, playgrounds, an off-leash dog area, walking trails, and just a bike ride from Barnstormers Brew Pub and other local amenities. Recent updates include a newer furnace and air conditioner for year-round comfort and efficiency. Warm, welcoming, and filled with potential, this home offers space to grow and make memories in-inside and out. (id:60365)
778 Harry Syratt Avenue
Newmarket, Ontario
Welcome to a rare offering for lease in the distinguished enclave of St. Andrews Fairways, an executive end-unit townhome with walkout basement. Nestled against a private expanse of greenspace and embraced by the mature trees of St. Andrews Golf Course, this residence offers serenity and refinement. Step inside to discover nearly 2,000 sq ft of meticulously maintained interior, where tasteful upgrades and thoughtful design come together in perfect harmony. Soaring 9' smooth ceilings with recessed lighting elevate the atmosphere, while many large windows frame treed vistas. The exceptional layout includes an open concept kitchen, dining, living room with a walkout to a covered balcony. This creates an idyllic retreat with tranquil, treed views, ideal for enjoying your morning coffee. Upstairs features three generously sized bedrooms including a sun lit primary retreat with greenspace views, a large walk-in closet, and updated ensuite. The lower level offers a rare walkout basement to a serene backyard. Located moments from top-rated schools, nature trails, transit, and all amenities. (id:60365)

